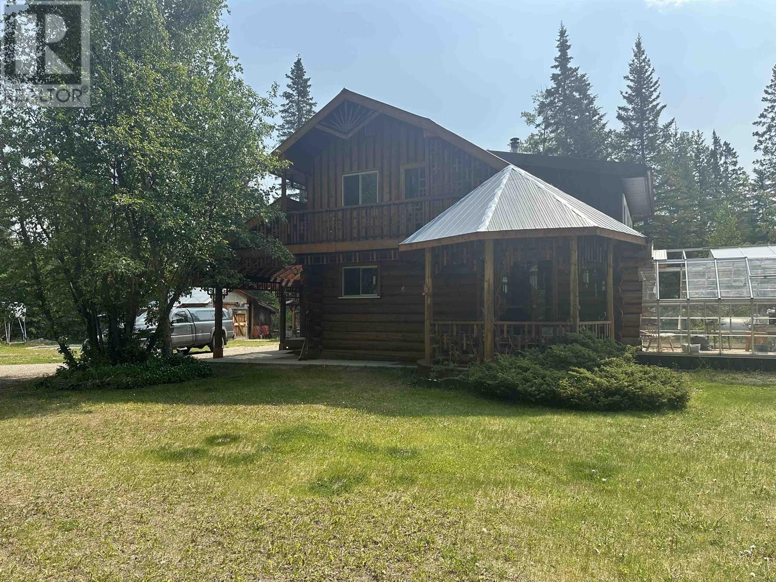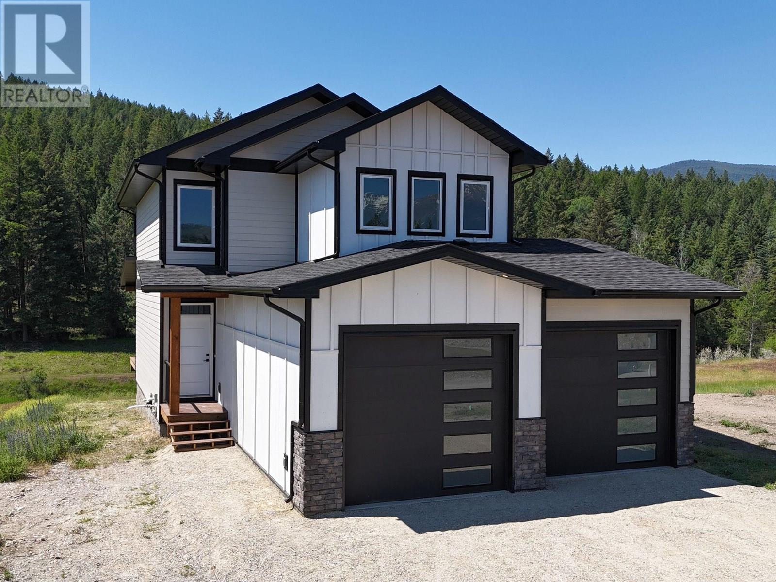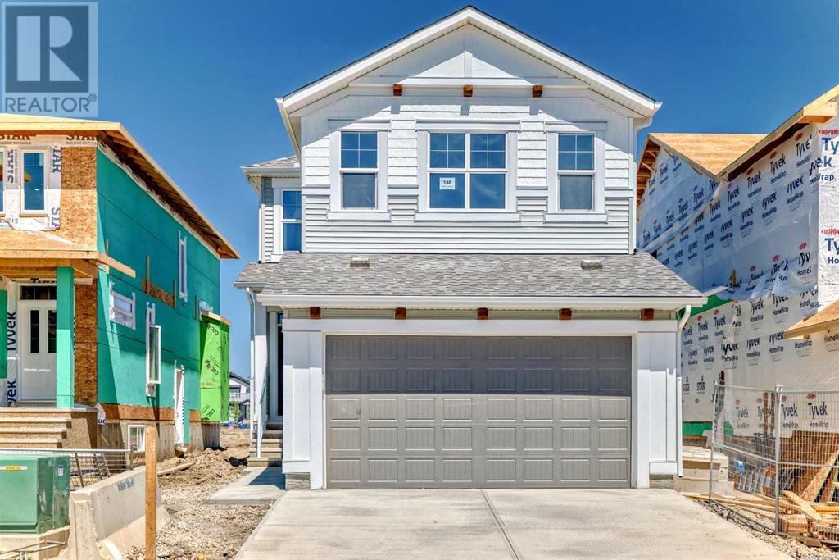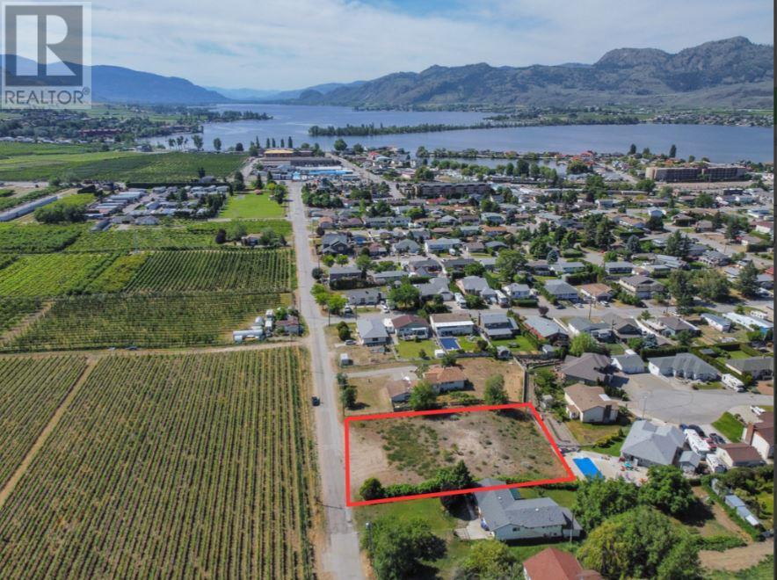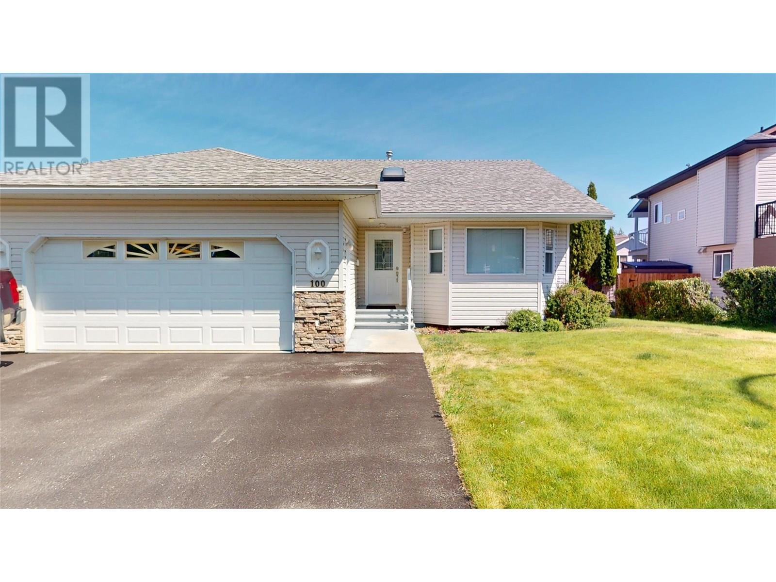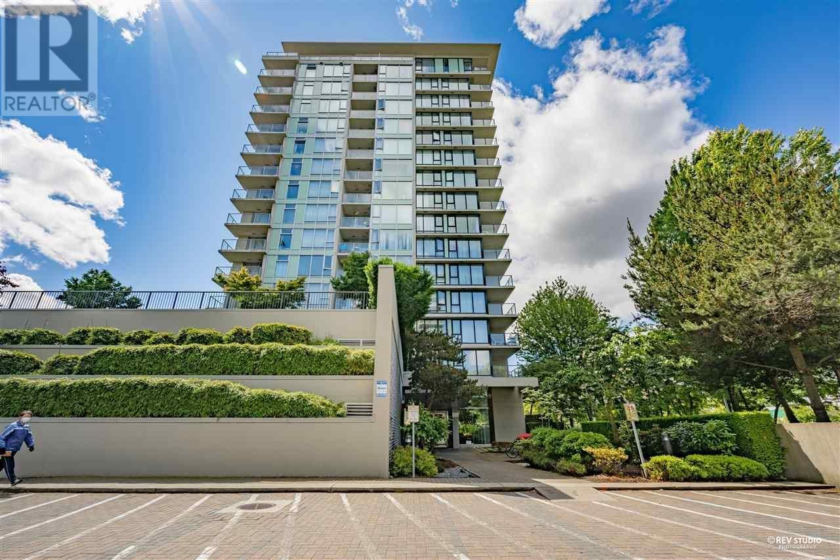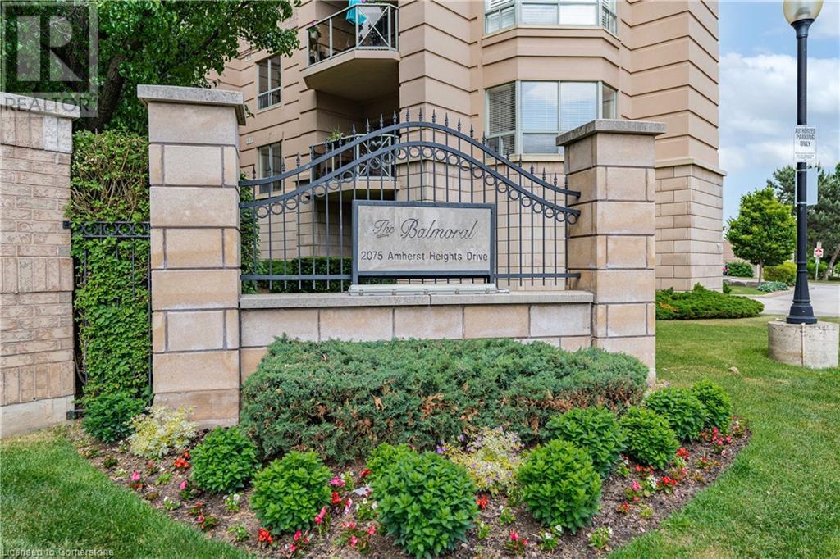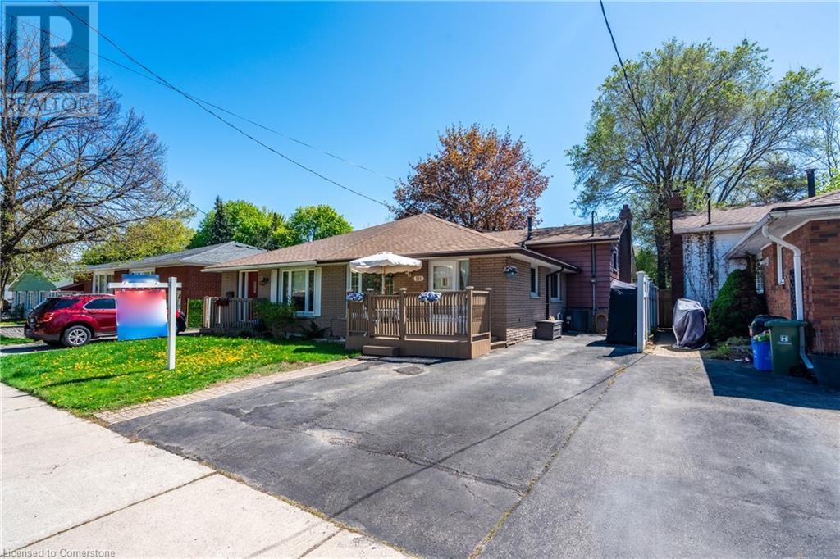21023 Tompkins Road
Hudsons Hope, British Columbia
Charming 5.64 acre homestead! This unique and versatile property offers the perfect blend of rural living, comfort and self-sufficiency. The 2 bdrm, 1 bath log home with a spacious loft and stain glass windows offers warm light and artistic character. Perfect for hobby farming, creative pursuits or simply enjoy a peaceful lifestyle. The grounds include fenced in greenhouse with large garden area. Also has a 20X30 workshop that provides ample space for projects and multiple outbuildings. A cozy guesthouse includes it's own sauna. The property also features a dedicated pottery studio, kids playhouse and campfire area complete with hand crafted driftwood seating ideal for gatherings under the stars. Designed with sustainability in mind, the property is set up for potential off grid living. (id:60626)
RE/MAX Action Realty Inc
31 Laurier Avenue
Wardner, British Columbia
Welcome to your dream retreat in the heart of recreation paradise! This stunning, custom-built 2-storey home sits just steps from the crystal-clear waters of Lake Koocanusa, offering endless opportunities for boating, kayaking, fishing, hiking, ATVing, and year-round adventure. Built with care and craftsmanship, this 5-bedroom, 4-bathroom home blends style and function. The open-concept main floor features top-of-the-line appliances, high-end finishes, and expansive windows that flood the space with light and capture the relaxed, airy lake home vibe. Upstairs, find four spacious bedrooms, including a spa-inspired primary suite with luxurious ensuite and walk-in closet—your private sanctuary. A fifth bedroom on the lower level adds flexibility for guests, an office, or gym. Additional features include a double attached garage, efficient propane furnace, and home warranty for peace of mind. The garage was custom-built extra wide with tall doors to fit a 24-foot wake surf boat—a rare feature in Koocanusa Landing! Even better—the Seller is covering the GST, so there’s no GST to be paid by the Buyer. Just a short drive to Cranbrook or Fernie, the friendly, low-key community of Wardner is one of the East Kootenay’s best-kept secrets—offering the perfect mix of nature, recreation, and small-town charm. Don’t miss your chance to make this lake life dream your reality! (id:60626)
RE/MAX Blue Sky Realty
184 Palmer Road
Madoc, Ontario
Farm - 4 bedroom stone house on over 90 acres. Eat in country kitchen with wood stove, doors to side BBQ deck (13 x 8 )as well as rear covered deck (28 x 9), Primary bedroom on main floor with new 4pc bathroom with laundry, large living room. Front door with fenced in area. Upstairs - 3 bedrooms and 3pc bath. Many updates, new metal roof (2022), new siding and insulation on addition, new main floor bathroom. Full basement with forced air propane and wood furnace (2019). Lots of storage for wood and walkout to yard. Approx 60 acres workable. Outbuildings include double detached garage, open barn 36 x 48, Equipment Shed 12 x 48. Lots of space and room for animals Seller once had cattle. Fronts on 2 road frontage Palmer Rd and Empey Rd. Beautiful views and lots of wildlife. (id:60626)
RE/MAX Quinte Ltd.
148 Hotchkiss Common Se
Calgary, Alberta
Welcome to the exquisite "Carisa" floor plan, where nearly 1,700 SqFt of thoughtfully designed space combines modern elegance with unmatched functionality. This home’s layout is tailored for both comfort and style, creating the perfect setting for family living and entertaining. As you step inside, you’ll be greeted by the warmth and durability of vinyl plank flooring that flows seamlessly throughout the main level, accentuating the modern finishes and striking architectural details. Natural light pours in through the back wall of windows, infusing the open-concept living areas with an inviting ambiance. Dual sliding patio doors extend your living space to the expansive backyard, ready for your personal touch to create the ultimate indoor-outdoor oasis. At the heart of the home, the kitchen is a chef’s dream. Featuring two-tone cabinetry, sleek quartz countertops, and a stylish tile backsplash that wraps elegantly around a chimney-style hood fan, this kitchen is as functional as it is beautiful. Stainless steel appliances and a thoughtfully positioned mudroom with direct kitchen access ensure that even grocery days are effortless. A cozy dining nook and a spacious living room, are perfectly positioned to enjoy the home’s abundant natural light. The smartly designed pocket office offers the perfect work-from-home setup or a dedicated homework space for the kids. Upstairs, a versatile bonus room serves as the ideal family retreat, separating the serene primary suite from the secondary bedrooms. The primary suite is a tranquil haven, complete with a luxurious 4-piece ensuite featuring an oversized shower and ample space to unwind. The two additional bedrooms are generously sized, making them ideal for children or guests. With an upstairs laundry room and a stylish 4-piece bathroom, convenience is woven into every detail of this home. Located in the vibrant southeast Calgary community of Hotchkiss, this home offers more than just a beautiful living space. Residents enj oy stunning mountain views, 51 acres of park space, interconnected walking paths, and a central wetland. Designed with families in mind, Hotchkiss is a community where you can truly belong and thrive. (id:60626)
Real Broker
9 - 7966 Fallon Drive
Lucan Biddulph, Ontario
Welcome to the peaceful and family-friendly community of Granton just 15 minutes from Masonville in London and 5 minutes from Lucan. This beautifully crafted two-storey home offers the perfect blend of small-town serenity and modern convenience, set on a quiet street with western exposure backing onto open cornfields for breathtaking sunset views and added privacy. The curb appeal is instant, thanks to the elegant stone and stucco façade. Inside, you'll find over 2,200 sq ft of thoughtfully designed living space with 9-foot ceilings on the main level and durable three-quarter-inch engineered hardwood flooring throughout. The open-concept layout connects the living room, dining area, and kitchen, creating a space that feels bright, warm, and welcoming. The kitchen is as functional as it is stylish, featuring soft-close cabinetry, gleaming quartz countertops, and plenty of counter space for cooking and entertaining. The layout is perfect for everyday family life and weekend hosting alike. Upstairs, the home continues to impress with four generous bedrooms. The spacious primary suite includes a walk-in closet and a luxurious five-piece en suite complete with a double vanity, soaker tub, and glass shower. The second-floor laundry room adds convenience and saves you trips up and down the stairs. Solid wood staircases and large windows throughout the home enhance the quality and natural light in every corner. This property offers the perfect balance of peaceful living with easy access to schools, parks, and essential amenities. Whether you're starting a family or just looking to upgrade your space, this home delivers the comfort, function, and style you've been searching for. Secure your spot in this premier new vacant land development featuring just 25 exclusive single-family homes. Schedule your private tour today! Some lot premiums may apply. (id:60626)
Sutton Group - Select Realty
Exp Realty
7010/7012 Tamarack Drive
Osoyoos, British Columbia
Exceptional building opportunity at 7010 & 7012 Tamarack Drive, Osoyoos, BC! Located in a desirable and tranquil neighborhood, this 0.48 acres property comprised of 2 separate building lots provide an ideal setting to build your dream home or an amazing vacation getaway. Enjoy stunning panoramic views of the surrounding mountains and valley. With ample space and easy access to amenities, golf courses, beaches, and wineries, this property offers both convenience and a peaceful lifestyle. Osoyoos, renowned for its warm climate, warmest freshwater lake in Canada, outdoor recreation, and vibrant community, makes an excellent choice for families, retirees, and outdoor enthusiasts alike. All municipal services are available, ready for construction when you are, no time limits. Don't miss this chance to own a prime piece of land in beautiful Osoyoos. Make your vision a reality today! The two adjacent lots, 7010 & 7012 Tamarack Dr. can also be sold separately. (id:60626)
RE/MAX Realty Solutions
100 16th Street S
Cranbrook, British Columbia
Exceptional quality and central air conditioning in this large bungalow with sunny walk out basement. Dramatic open concept kitchen/living room. Beautiful archways and vaulted ceilings add interest and charm. Gleaming hardwood and rich tiling throughout the main floor. | kitchen is stunning and has a unique layout that is both practical and beautiful. Enjoy summer sunsets at their finest with gorgeous, peaceful views from your back deck. Main floor laundry, U/G sprinklers, central vac, double garage and all appliances included! Fabulous bright rec room, huge spare bdrm and bath large office space and so much more! All this in a sought after location. Call your Realtor® today as you won't be disappointed! (id:60626)
RE/MAX Blue Sky Realty
1601 5088 Kwantlen Street
Richmond, British Columbia
SEASONS BY POLYGON. A concrete high-rise tower in the heart of Richmond. Walking distance to Canada Line, Lansdowne Mall, Kwantlen and Trinity Western University. Bright 2 bed+ 2bath North West corner unit with spectacular city and mountain views. This condo features granite countertops, stainless appliances, gas cooking stove, gated visitor parking. 1 parking! Amenities include gym, garden/courtyard, and party room. Don't miss out! (id:60626)
Coldwell Banker Prestige Realty
2075 Amherst Heights Drive Unit# 506
Burlington, Ontario
Fantastic Opportunity in the Sought-After Balmoral Condominiums on Amherst Heights! Welcome to this beautifully updated 2-bedroom, 2-bathroom unit on the fifth floor—just move in and enjoy! This spacious condo features a bright northwest exposure, offering stunning escarpment views from the large private balcony. Enjoy peaceful mornings with no noise from the 407 to disturb your coffee. Inside, you'll appreciate the convenience of in-suite laundry, underground parking, and a dedicated storage locker. The building boasts premium amenities, including a party room with kitchenette, library, fitness centre, hobby/workshop room, car wash, and a communal BBQ area with seating. Outdoor EV charging stations are also available. Situated just off Brant Street and Highway 407, this prime location offers easy access to shopping, dining, parks, and transit—ideal for commuters, downsizers, and anyone seeking a convenient, comfortable lifestyle. Come see it for yourself—this one won’t disappoint! (id:60626)
RE/MAX Escarpment Realty Inc.
50 Rosenfeld Drive
Barrie, Ontario
Welcome to 50 Rosenfeld -- Where Style and Quality Meet Affordability!! From the moment you step inside, you'll appreciate the open, airy feel and tasteful upgrades throughout this impressive 3 Bed, 2 Bath, Carpet-Free home. The Finished Basement adds valuable living space, while the Large Deck with Natural Gas Hook-Up for BBQ and private Hot Tub make entertaining a breeze...all with the bonus of No Rear Neighbours. Situated near Barrie's Stunning Waterfront, Scenic Parks & Trails, RVH, Shopping and Dining. Commuters will love the easy access to the highway and GO Station. This home truly has it all — style, location, and comfort at an unbeatable value. (id:60626)
Keller Williams Experience Realty Brokerage
151 Cimarron Vista Crescent
Okotoks, Alberta
Welcome to 151 Cimarron Vista Crescent – A Perfect Blend of Comfort, Style, and Location!This stunning 2-storey home in the heart of family-friendly Okotoks offers 1,928 sqft of thoughtfully designed living space, perfect for growing families or those looking to settle into a peaceful community with urban conveniences close at hand.Step inside to an inviting open-concept main floor featuring rich hardwood flooring, large windows that flood the space with natural light, and a spacious living and dining area ideal for entertaining. The heart of the home is the modern kitchen, complete with granite countertops, a sleek kitchen island, and ample cabinet space — perfect for the home chef!Upstairs, you'll find three generously sized bedrooms, including a serene primary suite with a walk-in closet and a private ensuite bathroom. A spacious bonus room on the upper level offers the perfect spot for a playroom, home office, or cozy movie nights. The upper level features plush carpeting for added comfort and warmth, while all bathrooms are finished with easy-to-maintain ceramic tile.Enjoy the convenience of a double attached garage, and dream up future plans for the unfinished basement, offering potential for additional living space, a gym, or a home theatre.Located in a desirable neighborhood with parks, schools, and shopping just minutes away, this is a fantastic opportunity to make a beautiful, move-in-ready home your own. (id:60626)
Maxwell Capital Realty
511 Stone Church Road W
Hamilton, Ontario
Spacious & Versatile West Mountain Backsplit with In-Law Suite. Welcome to 511 Stone Church Rd. W. This large 4-level semi-detached backsplit with almost 2000 total sq ft, is ideally located on Hamilton's desirable West Mountain between Garth and Upper Paradise. This 2+2 bedroom, 2-bathroom home features two kitchens, a separate entrance, and a fully finished in-law suite-perfect for multi-generational living or extended family. With updates throughout, ample parking and exceptional flexibility, this home is ready to meet your needs whether you're looking to nest, invest, or both. A bright and inviting sunroom adds valuable living space, while the impressive 240 sq. ft. shed/workshop is ideal for storage, hobbies.- Conveniently situated within minutes of top-rated schools, recreation centres, shopping, public transit, major highways, Mohawk College, and just a short drive to Ancaster, this property offers both convenience and flexibility for today's modern lifestyle. Roof 2016. Furnace AC 2014. RSA (id:60626)
RE/MAX Escarpment Golfi Realty Inc.

