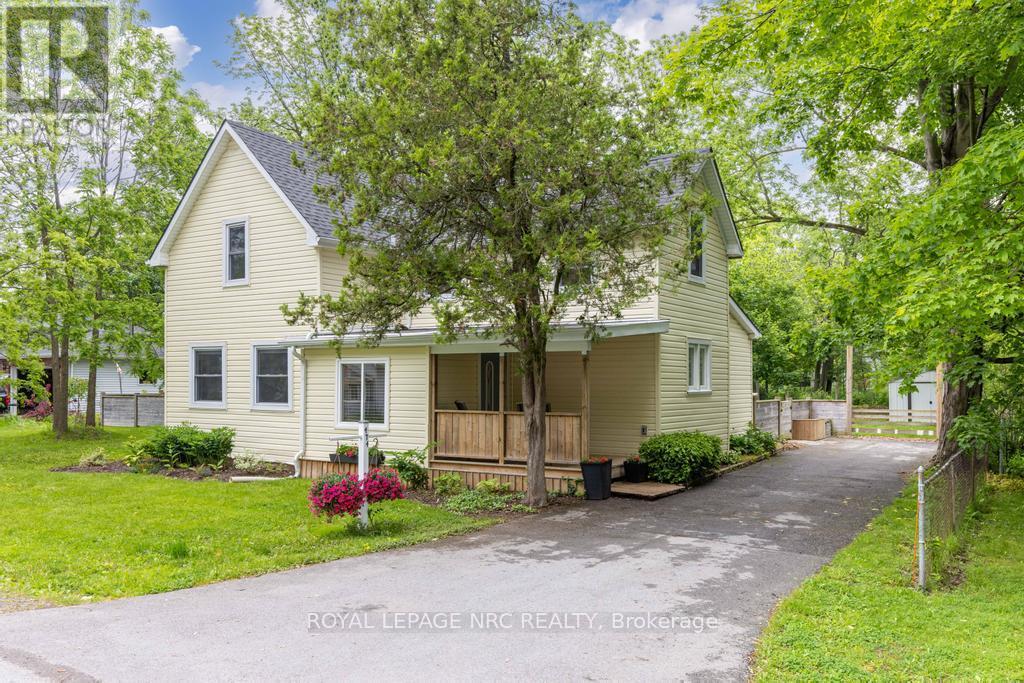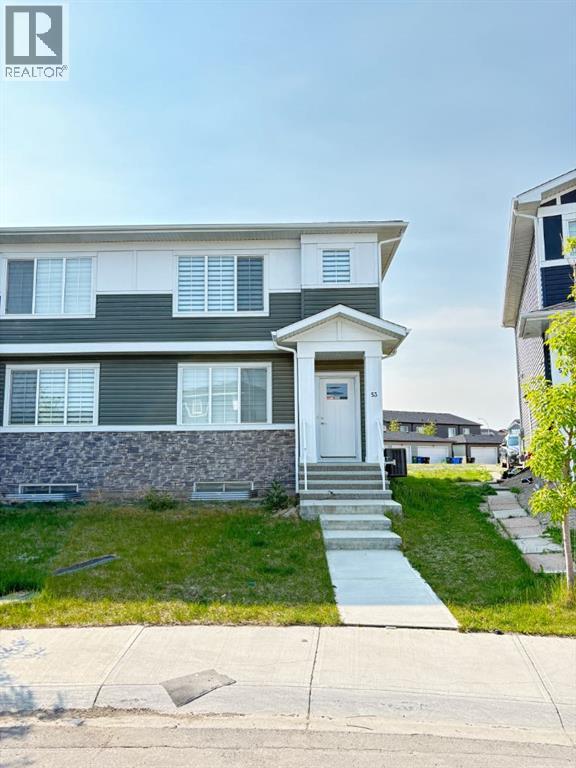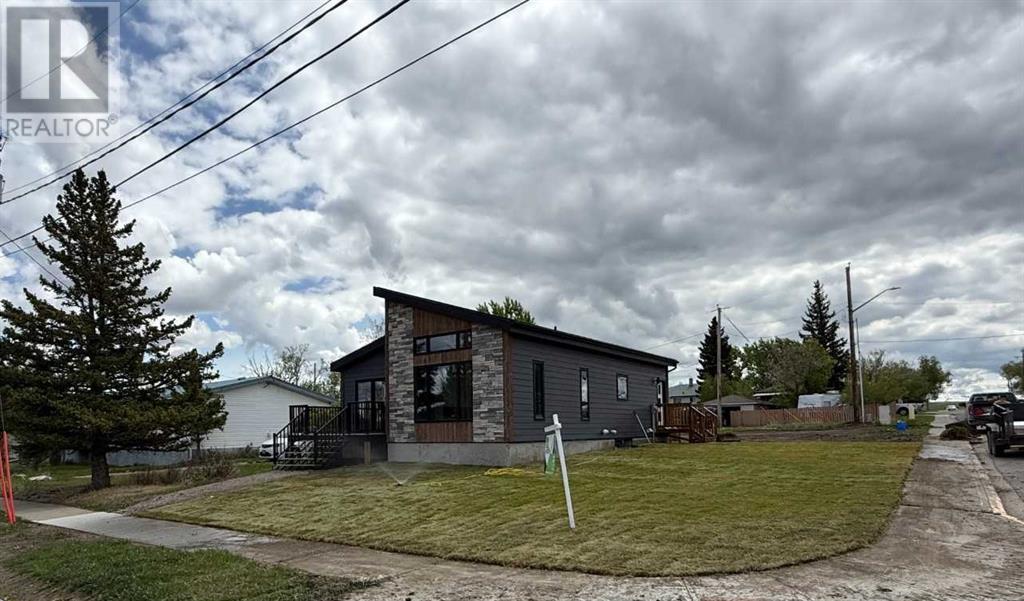1207 Italy Cross Road
Crousetown, Nova Scotia
New Construction 1207 Italy Cross Road! This beautiful brand new 3 bedroom, 2 bathroom 1383 sq ft home with a built in 440sq ft heated garage, has an expected start date of May 2025, and completion date of September 2025. The fully turn key home will sit on a landscaped 1+ acre lot with mature trees, gravel driveway, and underground services from NS Power (including an interruption panel for ease of connection to a temporary generator). The exterior will feature vinyl siding, architectural shingles, upgraded doors and casement windows, insulated foundation and basement floor, composite decking and metal posts and railing system! The interior boasts upgraded vinyl plank flooring in the basement and beautiful engineered hardwood flooring and porcelain tiles in the upstairs living areas. The custom cabinetry will be complete with solid surface counter tops. Upgraded appliances included are washer/dryer, fridge, stove, dishwasher and externally vented range hood. The home will be efficiently heated with heat pumps in key areas and baseboard heating throughout. This home is located on a lovely private lot close to the South Shore's finest beaches and just 15 minutes from Bridgewater! County taxes also apply offering an affordable location for your family. This is a great opportunity to own a new home without all the stress of planning it yourself! (id:60626)
RE/MAX Banner Real Estate (Bridgewater)
0 Highway 62 S
Prince Edward County, Ontario
An incredible Prince Edward County opportunity you will not want to miss! 25 acres of vacant land on a desirable lot. Approximately 17 acres is cleared and ready for building or business opportunities, the balance is treed. Zoned RU1 which offers many great uses, including but not limited to building a single detached dwelling, use of a hobby farm, garden/greenhouse/nursery sales, kennel, farm winery, mobile restaurant, and so many more. Buyer to complete their own due diligence for intended use. Approximately 1600 feet of frontage on Hwy 62 South and located 2 kilometres North of Bloomfield. Centrally located within reach of local tourist destinations such as Sandbanks and PEC's greatest restaurants, wineries and distilleries, and within a 30 minute drive to the 401. Hydro and Natural Gas run along the highway, the property has a dug well. **EXTRAS** VTB Negotiable. (id:60626)
Ekort Realty Ltd.
474 North Mill Street
Fort Erie, Ontario
Country living, right in town! Welcome to 474 North Mill St in the heart of the quaint village of Ridgeway. This charming renovated farmhouse is sure to please with it's main floor open concept layout on a specular double size lot. The front covered porch, with wood strapped ceiling and pot lights, is the perfect space to enjoy your front yard. Step inside to an enclosed 4 season heated rm that was once part of the covered porch (2018 renovation), and is ideal as a mud rm or office space. The bright and sunny kitchen offers plenty of cabinetry and counter space. The dining area is spacious and can accommodate the largest of family sized tables. The living rm is super nice with feature wall, open staircase to the 2nd floor, big windows to let the sunshine in and easy access through sliding doors to the backyard deck, lawns, fire-pit, and gardens. Upstairs you will find a very pretty master bdrm with closets, a good sized 2nd Bdrm with new closets, and a renovated 4 pc wshrm. Bonus main floor Laundry and mud rm is just off the kitchen as is a pretty 2 pc wshrm. A small basement houses the furnace, tankless hot water heater, and sump pump. The fenced backyard is an oasis of privacy and greenery with plenty of space for the kids, dogs, vegetable gardens, a future pool, potential Garden Suite Accessory building, or possible severance. Freshly painted, this spick and span adorable Character home is in a great location steps to the shops and restaurants of Ridgeway and Lake Erie Beaches. New Steel door with full glass between kitchen and front mudroom (2025), Hot Water on Demand (2017) Stove (2022), Built in Microwave (2022), Washer, Dryer, Panelled Refrigerator (as is), 4 new smoke detectors (2024), Sump Pump (2025), High Efficiency Furnace (2017), AC (2017), Mechanical Fresh Air Unit (2017), Garden Shed, Roof (2015). Buyer to do own due diligence regarding possible severance and or accessory garden suite. (id:60626)
Royal LePage NRC Realty
6907 4 Avenue Ne
Calgary, Alberta
Welcome to 6907 4 Ave NE! This fully developed bungalow in family friendly Abbeydale offers over 1,700 sqft of living space, featuring 5 bedrooms and 2 full bathrooms. The main floor boasts a spacious living room and renovated kitchen, while one bedroom opens to a private patio, ideal for relaxing outdoors.The home includes a 2-bedroom illegal suite with a separate entrance perfect for extended family or rental potential. Recent upgrades include: new kitchen and bedroom renovations, exterior paint (2022), fully paved driveway (2023), hot water tank (2022), water softener, furnace motor replacement (2022), and two roof turbine vents for improved ventilation.Located near parks, schools, and amenities, this move-in-ready home is a perfect fit for growing families or savvy investors. Book your showing today! (id:60626)
Prep Realty
905 - 5151 Riverside Drive E
Windsor, Ontario
Welcome to one of Windsors most prestigious waterfront condo buildings Coventry Park Place! This stunning 9th-floor unit offers unobstructed million-dollar views of the Detroit River and Windsors iconic riverfront gardens. With 2 bedrooms, 2 bathrooms, and approx. 1500 sq ft of bright, open-concept living space, its perfect for both relaxing and entertaining. The spacious living/dining area is filled with natural light, while the kitchen includes some stainless steel appliances. The primary suite features a walk-in closet, built-in wardrobes, and ensuite with a separate tub and walk-in shower. The second bedroom is ideal for guests or a home office. Enjoy in-unit laundry, 2 underground parking spots, and a storage locker. Top-tier amenities: indoor pool, sauna, party room, gym, concierge, Car Wash and more. (id:60626)
Nu Stream Realty (Toronto) Inc.
5151 Riverside Drive Unit# 905
Windsor, Ontario
Welcome to Coventry Park Place – one of Windsor’s most prestigious waterfront condos! This 9th-floor unit offers approx. 1500 sq ft of bright, open-concept living with 2 bedrooms and 2 full bathrooms. Enjoy breathtaking, unobstructed views of the Detroit River and riverfront gardens from both your suite and expansive private balcony. The spacious living/dining area is full of natural light, and the kitchen includes stainless steel appliances. The primary suite features a walk-in closet, built-in wardrobes, and an ensuite with a tub and separate walk-in shower. The second bedroom is ideal for guests or a home office. Includes in-unit laundry, 2 underground parking spots, and a storage locker. Top-notch amenities: indoor pool, sauna, party room, gym, concierge, car wash, and more. A rare chance to live in one of Windsor’s most sought-after buildings! (id:60626)
Nu Stream Realty (Toronto) Inc
404 - 1480 Bayly Street
Pickering, Ontario
Luxury Condo with 1+1 bedrooms and 2 Full bathrooms. Very Bright. Den can be used as a Bedroom.Total area of 786 square feet, with 125 sft of Balcony. Open-concept space with good Light, Beautiful kitchen finishes. 3-minute walk to the GO Train downtown Toronto in just 30 minutes! Next to Highway 401. Quick drive from Pickering Casino and Resort, luxury hotel, and fine dining. Steps to French mans Bay and Beach. Underground parking &Outdoor pool, state-of-the-art gym, and elegant party room. Close to Pickering Town Centre and everyday essentials. Internet and digital TV incl in maintenance. (id:60626)
Century 21 People's Choice Realty Inc.
53 Red Embers Place Ne
Calgary, Alberta
Welcome to this well-maintained semi-detached home offering over 1600 sqft of functional living space in the sought-after community of Redstone. The main floor features an open-concept layout with a bright living room, spacious dining area, and an upgraded kitchen with stainless steel appliances, a large island, and ample cabinetry. A 2-piece bath and a dedicated office/computer area complete the main level. The upper floor boasts a large primary bedroom with a walk-in closet and 4-piece ensuite, two additional bedrooms, a second 4-piece bath, and a versatile bonus room. Separate side entrance to the unfinished basement provides excellent potential for future development. Situated on a rare pie-shaped lot—perfect for outdoor living. Enjoy close proximity to parks, playgrounds, walking paths, shopping, and public transit. A great opportunity to own a beautiful home in a vibrant, family-friendly neighbourhood. (id:60626)
Century 21 Bravo Realty
7 Stouffer Street
Minden Hills, Ontario
Welcome to 7 Stouffer Street. This charming and ** newly renovated** 2 bedroom home is located in the quaint town of Minden Ontario. In this fully updated home enjoy main floor living with NEW vinyl flooring throughout. A Newly installed kitchen and 2024 appliances to match. All NEW 5pc bathroom. Some new windows, new interior doors and a fresh coat of paint makes this property MOVE IN READY! Plenty of storage and an attached garage with new concrete floor. Municipal water and sewers for convenience. Venture into the backyard for a BBQ or just enjoy the fresh air on the patio. A 5 minute walk to downtown for shopping and restaurants, strolling along the beautiful Minden River Walk on your way. This is the perfect home for someone just starting their home ownership journey or those ready to downsize but still want the enjoyment of privacy and their own yard. Discover all that Minden and this incredible property has to offer. (id:60626)
RE/MAX Professionals North
686 Lacombe Street
Pincher Creek, Alberta
Discover pure sophistication in this brand-new 1,130 sq ft, 2-bed, 1-bath home—where luxury meets limitless potential. The open-concept layout dazzles with high-end finishes: quartz countertops, solid wood doors, and warm wood accents throughout. Snuggle up next to the gas fireplace in the living room or unwind in the master suite with a walkout deck, ideal for stargazing or quiet evenings. The walk-up basement, framed and ready, can be finished by the builder—think cozy family haven or income suite, your call! within a stones throw of a school and playground, this makes it a great home for a growing family. With the corner lot and alley access, you can add a garage, fence in the yard and have an outdoor oasis. Perfect for entertaining or growing roots, this move-in-ready gem blends modern style with smart savings. Act fast—your forever home won’t wait! ***More photos to come!*** (id:60626)
2 Percent Realty
1677 Cornerstone Boulevard Ne
Calgary, Alberta
?? **Beautiful East-Facing Townhouse in Cornerstone | No Condo Fees**?? **Key Features:*** **Located in one of the most desirable communities – Cornerstone*** **No Condo Fees** – enjoy complete ownership with no monthly condo costs* **East-Facing** – bright mornings and natural light throughout the day* **Fully Fenced Backyard** – perfect for kids, pets, and privacy* **Private Deck** – great for entertaining, BBQs, or relaxing* **Back Alley Access** – added privacy and convenience* **Parking for 2 Vehicles** – off-street, in the back ??? **Main Floor Highlights:*** **Open-Concept Layout** – spacious and inviting from the moment you enter* **Large Living Area** – ideal for relaxation or family gatherings* **Dining Area** – well-placed for everyday meals and hosting guests* **Modern Kitchen** * Equipped with **stainless steel appliances** * **Large pantry** for ample storage * Sleek, modern finishes* **3-Piece Bathroom** – convenient for guests and day-to-day use---#### ??? **Second Level:*** **Spacious Bedroom** – ideal for parents, guests, or a home office* **Full Bathroom** – private and easily accessible ??? **Top Floor (Third Level):*** **Primary Bedroom Retreat** * Features a **luxurious 5-piece ensuite bathroom** * Includes a **walk-in closet*** **Second Bedroom** – bright, well-sized, and comfortable* **Laundry Area** – conveniently located on the same level---#### ??? **Basement:*** **Partly Developed** – offers flexible space for * Home gym * Playroom * Home theatre * Extra storage---#### ?? **Outdoor Features:*** **Fully Fenced Backyard** – safe and private* **Deck** – perfect for outdoor enjoyment* **Parking Pad for 2** – accessible via back alley---#### ?? **Location & Community:*** Situated in **Cornerstone**, one of Calgary’s fastest-growing and most in-demand areas* Close to: * Schools * Shopping centres * Parks and green spaces * Public transit * Easy access to **Stone y Trail** and major routes---### ?? **Don’t Miss This Opportunity!**A perfect home for families, first-time buyers, or investors. **This one won’t last long—schedule your private showing today!** (id:60626)
Sutton Landmark Realty
1103 280 Ross Drive
New Westminster, British Columbia
Enjoy an absolutely spectacular views of the Fraser River & Mount Baker from this larger one bedroom unit at Fraser View's iconic building "The Carlyle". Situated on the quiet, cooler side of the building with easterly exposure, this unit offers a very comfortable lifestyle. Features granite countertops, SS Whirlpool appliances, gas stove, dark finish cabinetry, laminate floors, huge balcony & a spacious floor plan. Building amenities include party room, gym & garden terrace. Convenient location near shops & great restaurants, walk to Queens Park and Columbia skytrain. 5 mins from New Westminster Quay, 20 mins to downtown. Quick close possible. (id:60626)
Macdonald Realty
















