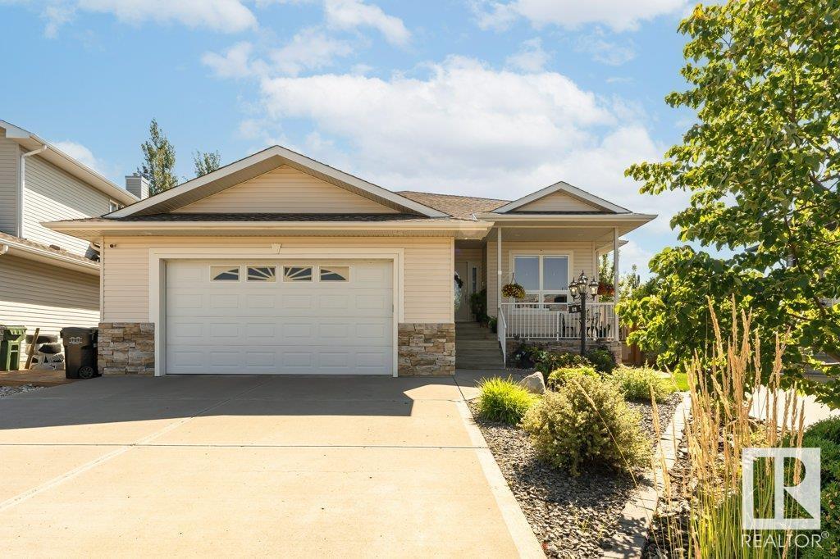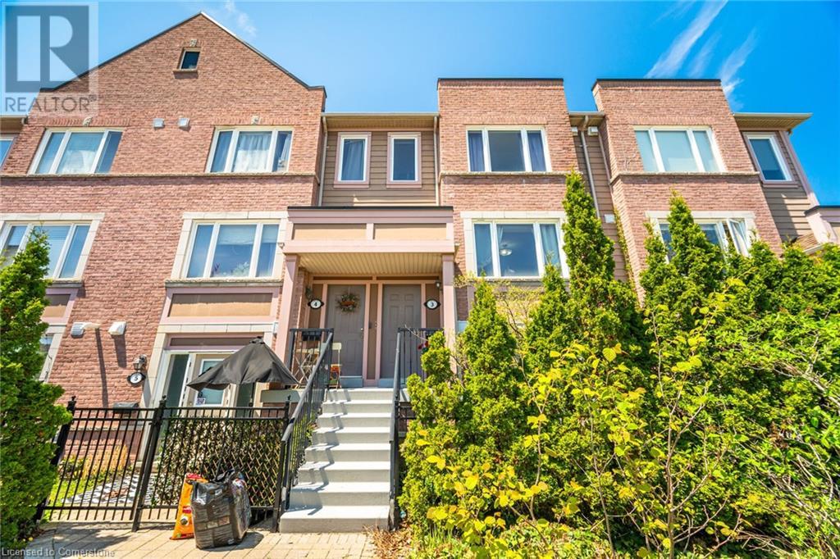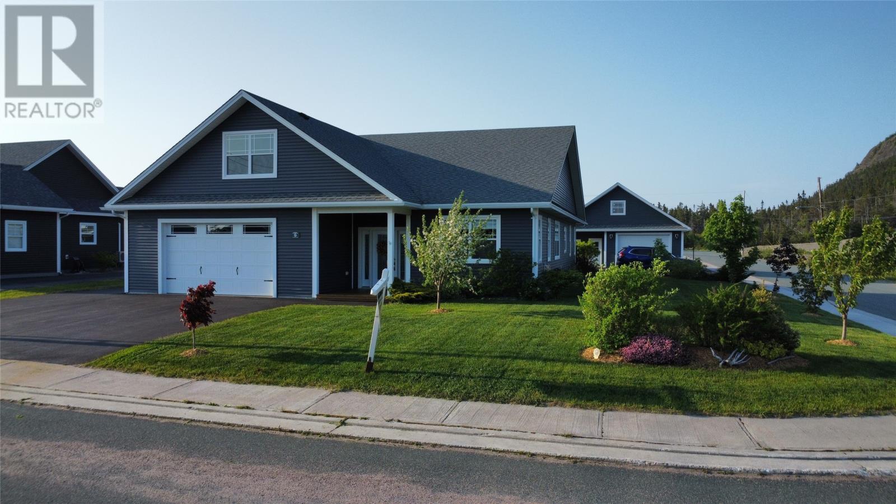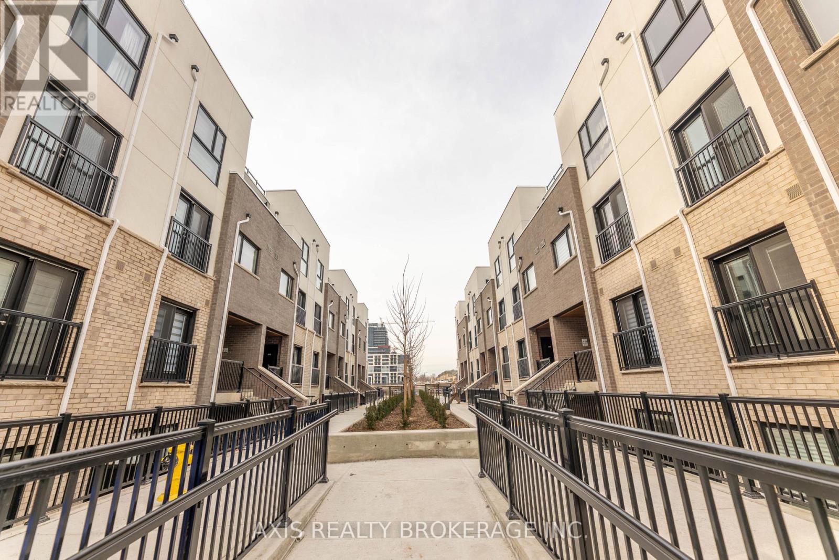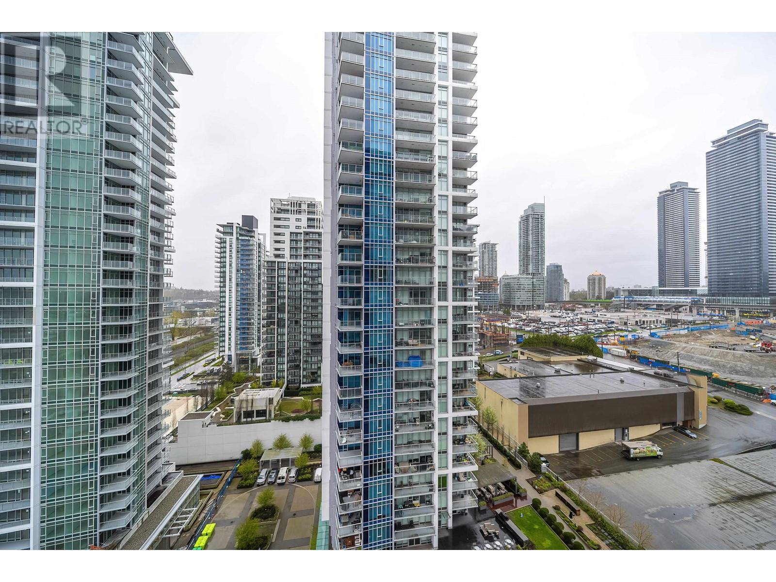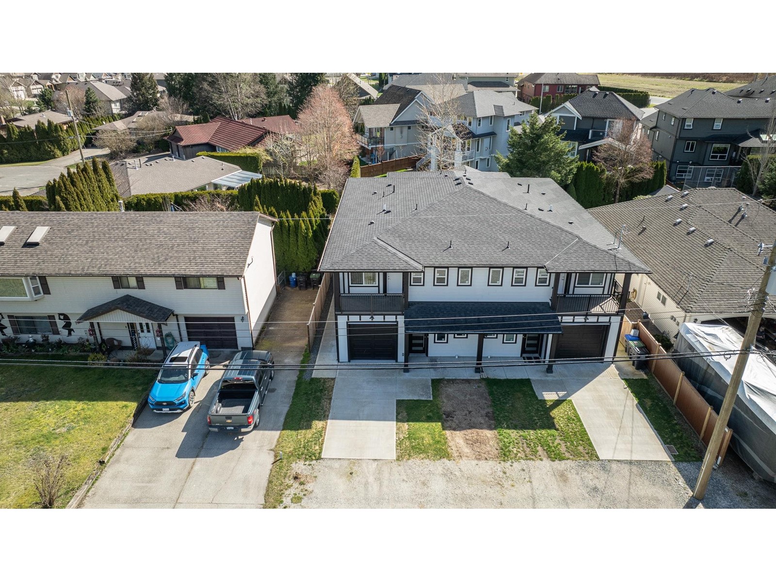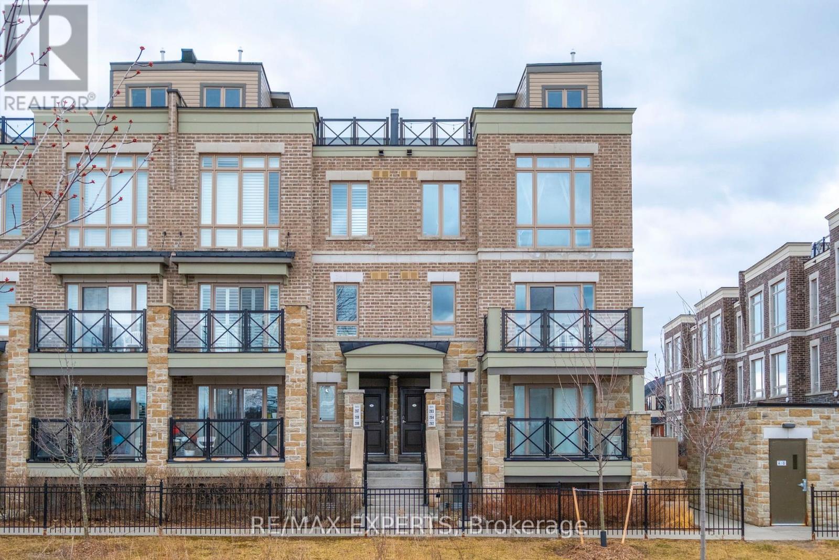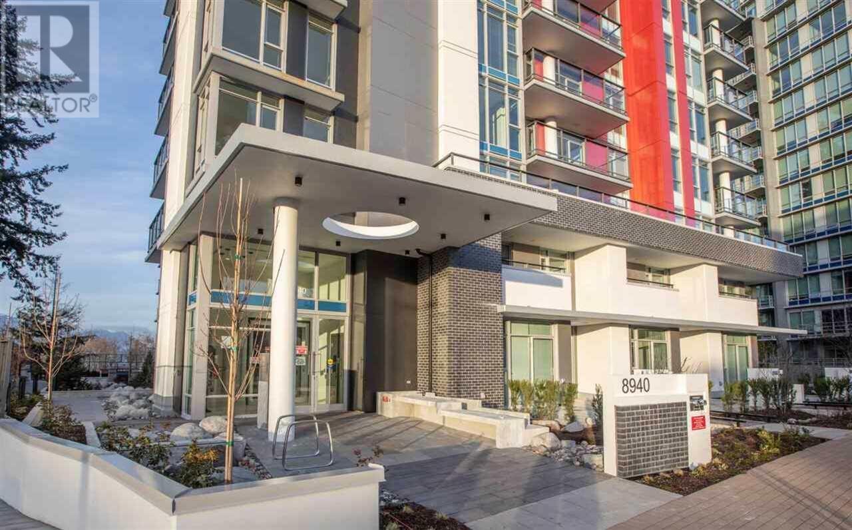29 - 1730 Albion Road
Toronto, Ontario
Spacious 3-Bedroom Townhouse in Prime Toronto Location! Welcome to this beautifully maintained 3-bedroom, 3-washroom townhouse situated in a highly sought-after area of Toronto. Perfect for first-time home buyers, this property offers incredible value and space! Key Features:3 bright and spacious bedrooms3 washrooms for added convenience Finished basement with 2 additional bedrooms and a full washroom ideal for extended family or rental income Open-concept living and dining area Functional kitchen layout Prime Location Highlights :Minutes from Humber College, Etobicoke General Hospital, Woodbine Mall, Casino, and Racetrack Easy access to Highways 401, 427, and 409Walking distance to Finch West LRT (opening soon!)This is a great opportunity to own a spacious home in a growing neighborhood with excellent transit and amenities. Don't miss out book your private showing today! (id:60626)
Century 21 People's Choice Realty Inc.
6 Woods Co
Leduc, Alberta
Welcome to this Jacob's 1580 sf Custom- Built raised Bungalow. Nestled in a quiet cul-de-sac in the sought after Windrose community. Over 3000sf of developed space with 4 bedrooms plus a flex room suitable for office, sewingroom, excercise room and more. The large laundry room is equipped with cabinets and a large sink suitable for wine making plus a second set of laundry hookups on the main floor. There is a woodburning stove in the rec room which helps cut heating costs in the winter plus a gas fireplace in the great room on the main floor. Open concept with high ceilings and lots of room for entertaining. Hickory cabinets, island, walk in pantry, stainless steel appliances, garburator, touchless kitchen faucet, Kinetico water softening system to name a few features. Access from the dinette to the 3 year old sunroom that overlooks the backyard. The serene backyard has a cobblestone lower patio for entertaining and enjoying the serenity of the pond/ waterfall feature. Meticulously maintained. Must see! (id:60626)
RE/MAX River City
4855 Half Moon Grove Unit# 3
Mississauga, Ontario
Welcome to A Turnkey Gem in the Heart of Churchill Meadows! Step into this meticulously maintained stacked condo townhouse with about 1,350 sq. ft. of beautifully designed living space on two spacious levels. This 2 bedroom and 2.5 bath home is a great combination of comfort, style, and functionality perfect for first-time buyers, young professionals, or downsizers seeking a peaceful yet connected lifestyle. You're greeted upon entry by the warm wood flooring on both the main and upper levels, with carpet on the stairs only for comfort and safety. The open-concept main floor, bright and airy, is ideal for relaxing at home or for entertaining. The modern kitchen features a convenient breakfast bar that opens nicely to the living and dining areas, making the kitchen the heart of the home. Step out onto your private northwest-facing deck, refreshed with new materials in 2024, where you can unwind or entertain complete with a newly installed gas line for easy BBQ grilling (no more propane tanks!).Upstairs, the two spacious bedrooms offer ample closet space, and the 2.5 bathrooms offer the convenience of a powder room on the main floor and two full baths upstairs, making morning routines a breeze. Recent upgrades include: New air conditioning unit (2024) $6,000 investment Google Nest thermostat for energy-efficient climate control New stackable washer & dryer (2024)Renovated deck (2024)Natural gas line to the deck (2024)Located in a sought-after, family-friendly complex, the home is surrounded by parks, top-ranking schools, shopping, and dining. A foodie paradise, the area offers endless dining options just minutes from your doorstep. And with convenient access to Hwy 403, 401, 407, and the QEW, you're just 12 minutes to either Oakville or Streetsville GO. Don't miss this opportunity to own a well-maintained, move-in-ready home in one of Mississauga's most desirable neighbourhoods. Visit and fall in love and call this your home! (id:60626)
Royal LePage Signature Realty
306 Welsh
Amherstburg, Ontario
Welcome to 306 Welsh Ave in Amherstburg — A Rare Gem in the Coveted Kingsbridge Community. Impeccably maintained and truly move-in ready, this ranch-style home offers a perfect blend of style, comfort, and thoughtful design. With 3 generous bedrooms and 2 full bathrooms all on one floor, it’s ideal for families, retirees, or anyone seeking easy, main-floor living. The open-concept layout flows effortlessly from the spacious living area to a pristine kitchen featuring granite countertops, an oversized island, extended cabinetry, and a built-in coffee bar—perfect for everyday living and entertaining alike. Soaring 9-foot ceilings, a spa-like ensuite, and large walk-in closets bring both elegance and functionality. Step outside to a beautifully landscaped, fully fenced yard with no rear neighbours, backing onto a peaceful conservation area for added privacy. The 12x16 deck is the perfect place to unwind or host summer gatherings. Located on a quiet, family-friendly street just minutes from parks, schools, and everyday essentials, this home is a must-see. (id:60626)
Realty One Group Iconic Brokerage
9 Summit Drive
Holyrood, Newfoundland & Labrador
Welcome to 9 Summit Drive, nestled in the prestigious Mountain View Estates in beautiful Holyrood. This executive slab-on-grade home is perfectly positioned on a manicured corner lot with two paved driveways, offering stunning mountain views right from your back deck. Whether you're soaking in the private hot tub or watching hikers ascend the trail, the natural beauty surrounding this property is truly unmatched. Inside, you'll find in-floor heating throughout, 9-foot ceilings, crown moulding, pot lights inside and out, and a cozy propane fireplace—all adding warmth and elegance to the space. The wide 4-foot hallways and 3-foot doors provide a spacious, accessible layout. The open-concept main living area is outfitted with custom blinds and a mini split for added efficiency and comfort. The luxurious primary suite is a true retreat, featuring an infrared sauna, a relaxing soaker tub, and a custom tile shower. With three bedrooms in total and a bonus room for added flexibility, there's room for the whole family and more. Outside, enjoy the convenience of both an attached 22 x 24 garage and a massive 30 x 30 detached garage—complete with a wood stove—perfect for storing all your outdoor toys, equipment, or creating the ultimate workshop space. Raised vegetable planters add a charming touch to the backyard. Offering a perfect blend of lifestyle, comfort, and location, 9 Summit Drive is the kind of home that rarely comes to market. Don’t miss your chance to experience it for yourself. As per the seller’s direction, there will be no conveyance of any written signed offer prior to 3PM on June 16, 2025. All offers must remain open for acceptance until 8 PM that same day. (id:60626)
Century 21 Seller's Choice Inc.
324 - 349 Wheat Boom Drive
Oakville, Ontario
Welcome to this stunning 2-bedroom, 3-bath condo townhome featuring an impressive 300+ square foot terrace, perfect for entertaining, lounging, and enjoying BBQ dinners. Located in the vibrant Oakvillage community in north-central Oakville, this home combines modern design with smart home integration. Control everything from the intercom and doorbell camera to the thermostat, HVAC, and lighting using the in-home control pad or smartphone app. Ideal for entertaining, the open-concept main floor boasts a kitchen, living, and dining area with 9-foot ceilings and luxury vinyl plank flooring. The sleek kitchen is equipped with quartz countertops, stainless steel appliances, a cyclone ventilation hood, and a breakfast bar island for quick meals. Step out onto the balcony to savor your morning coffee or catch the evening breeze. The spacious primary bedroom features a walk-in closet and an upgraded 3-piece ensuite. Additional upgrades include quartz countertops in both full baths, hardwood stairs, and vinyl plank flooring in the hallways and bedrooms. An upper loft area offers the perfect space for an office, leading to the private rooftop terrace. This modern property promotes a healthy and welcoming environment, complete with courtyard planters, a social seating area, walkways, and ample underground visitor parking. (id:60626)
Axis Realty Brokerage Inc.
1608 2351 Beta Avenue
Burnaby, British Columbia
Don't miss your chance to own this beautifully designed 2-bedroom, 2-bathroom condo at the sought-after Starling in Brentwood! This stunning home features a spacious layout, a private balcony, and high-end finishes throughout. Enjoy a gourmet kitchen with premium Bosch appliances, including a gas range, sleek quartz countertops, and modern cabinetry with under-cabinet lighting. The condo is designed for comfort with laminate flooring and air conditioning for year-round climate control. Building amenities are top-notch, including a concierge, a fully-equipped fitness room, a multi-purpose room with a kitchen and green space perfect for relaxation. Conveniently located within walking distance of Brentwood Mall, SkyTrain. (id:60626)
Nu Stream Realty Inc.
2 21088 Lakeview Crescent, Kawkawa Lake
Hope, British Columbia
Built in 2023 this half-duplex contains a full suite down below. The configuration allows for a multitude of uses for both up and down living. Huge great room upstairs huge rec room downstairs. Very large yard with huge patio and fenced grassy area. A short walk to Kawkawa Lake, this location is also minutes to the Trans Canada Trail. This half duplex can also be purchased with the second half at this time. Each half duplex contains five bedrooms and 4 bathrooms. Two full kitchens all appliances included. No gst. Lightly live in. * PREC - Personal Real Estate Corporation (id:60626)
RE/MAX Nyda Realty (Hope)
72 Balfour Street
Brantford, Ontario
Welcome to 72 Balfour Street, located in the charming and mature Pleasant Ridge neighbourhood. This newly built, stunning two-story home is the ideal haven for a family who enjoys outdoor living and loves to entertain. Step inside to an expansive open-concept living area, where tall ceilings create a sense of space and elegance. Sliding doors seamlessly connect the indoors to the backyard, offering the perfect setting for hosting gatherings. The entire main floor features sleek, carpet-free flooring with warm, neutral tones that enhance the home’s inviting atmosphere. Pot lights and large windows flood the space with natural light, creating a bright and airy environment throughout. The chef-inspired kitchen is a true highlight, featuring a large island, high-end stainless steel appliances, a stylish tile backsplash, and beautiful shaker-style cabinetry. Whether cooking for the family or preparing a meal for guests, this kitchen is sure to impress. Retreat to the spacious primary bedroom, complete with a generous walk-in closet and a spa-like ensuite bathroom. The ensuite features dual sinks and a large, luxurious shower—perfect for unwinding after a long day. The deep, private backyard is surrounded by mature trees, offering both serenity and seclusion. This outdoor oasis provides ample space for family activities or relaxation. The unfinished basement offers endless potential, providing extra space to personalize and make it your own. This home is ready and waiting for your finishing touches to transform it into your forever family home. Conveniently located near parks, playgrounds, scenic trails, schools, and shopping, this home offers the perfect combination of comfort and accessibility. Don’t miss your chance to make this exceptional property your own! (id:60626)
Pay It Forward Realty
204 - 10 Dunsheath Way
Markham, Ontario
Welcome To Your New Home At 10 Dunsheath Way Unit 204! Featuring Two Bedrooms, Two Bathrooms, Open Concept Main Floor, Roof-Top Terrace, Two Side-By-Side Parking Spaces, One Storage Locker & Being An End-Unit, This Property Will Not Last Long! Over 1,050 Square Feet With Smooth Ceilings, Laminate Flooring Throughout, Oakwood Stairs W/ Iron Railings. This Home Offers Lots Of Natural Light And The Utmost Privacy. Located In The Prestigious Cornell Community And Just A Short Walk To Markham Stouffville Hospital. Area Amenities Include Shops, Markville Mall, Highway 407, Restaurants, & Much More. Public Transit Includes Bus Stops And Mount Joy Go Station! Don't Miss Your Chance To Call This Unit Home! (id:60626)
RE/MAX Experts
20345 25a Av Nw
Edmonton, Alberta
This elegant 4 bed 3 bath, 2552 sq ft home located in the quiet neighborhood of uplands has an open concept main floor with 9-ft ceiling, luxury vinyl plank flooring, upgraded light fixtures and quartz countertops throughout. Along with spacious living room, dining area, and impressive kitchen with upgraded appliances & big pantry, it also offers a full bedroom and full bath on the main floor. As you go up to the upper floor, there are 3 more spacious bedrooms, 2 washrooms and a huge bonus room. The primary bedroom with an incredible spa like Ensuite and huge walk-in closet is like a dream come true. Upper floor laundry with extra storage adds a huge convenience to this home. Completing the home is your private fully landscaped backyard with a brand new deck to enjoy your summer days. Unfinished basement comes with a side entrance, perfect for a future legal basement suite. Seize the opportunity to own this exquisite property! (id:60626)
Maxwell Polaris
603 8940 University Crescent
Burnaby, British Columbia
Terrace at the Peak -A great community development by Intergulf. This south-facing 886 SF 2 bedroom+ 2 bathroom LOCKOFF unit with 2 entries is a perfect investment for a homeowner looking for a mortgage helper. The unique layout is divided into two complete sections - 1 bedroom with full kitchen, dining, and living space; and the other 1 bedroom with a mini bar fridge and sink counter. Laundry is in the middle. Central location steps to SFU, bus loop, elementary school, childcare, Starbucks, Nestor's markets, shops, parks, and more. Building amenities include: a large shared patio with BBQ, state-of-the art equipment gym, and social lounge with dining & kitchen areas. (id:60626)
Interlink Realty


