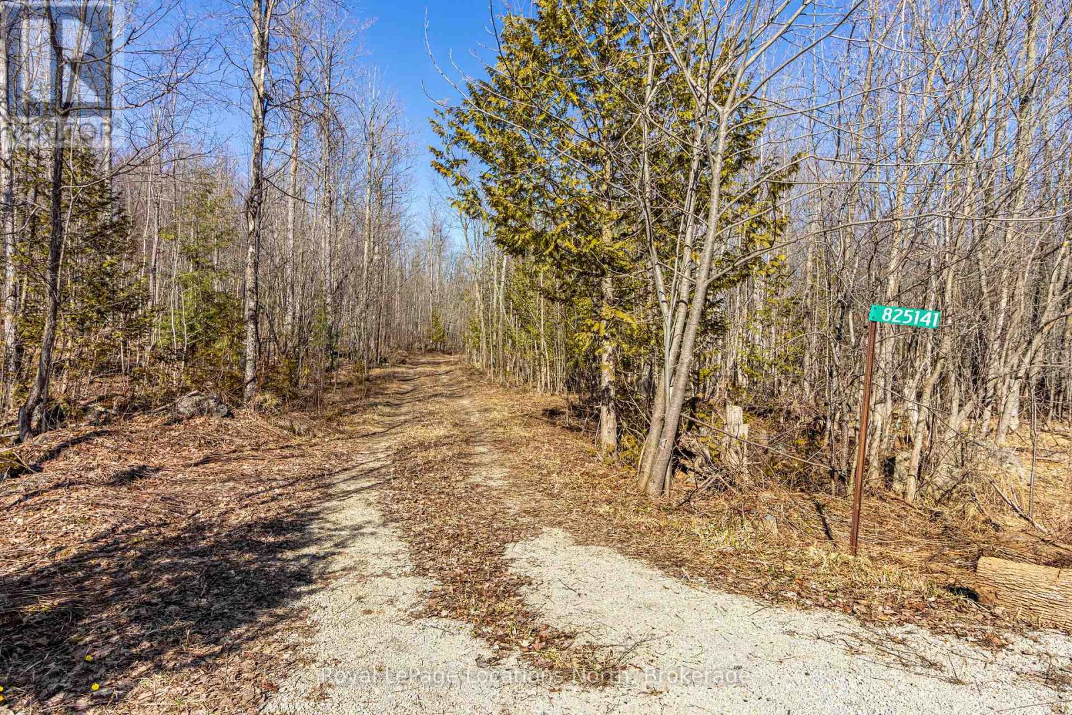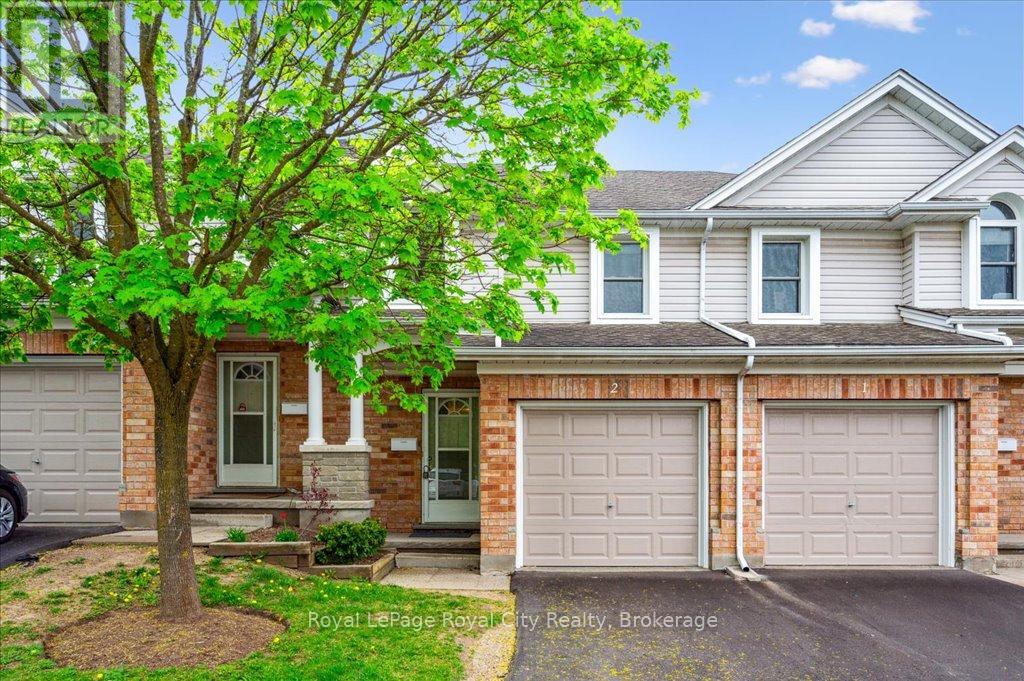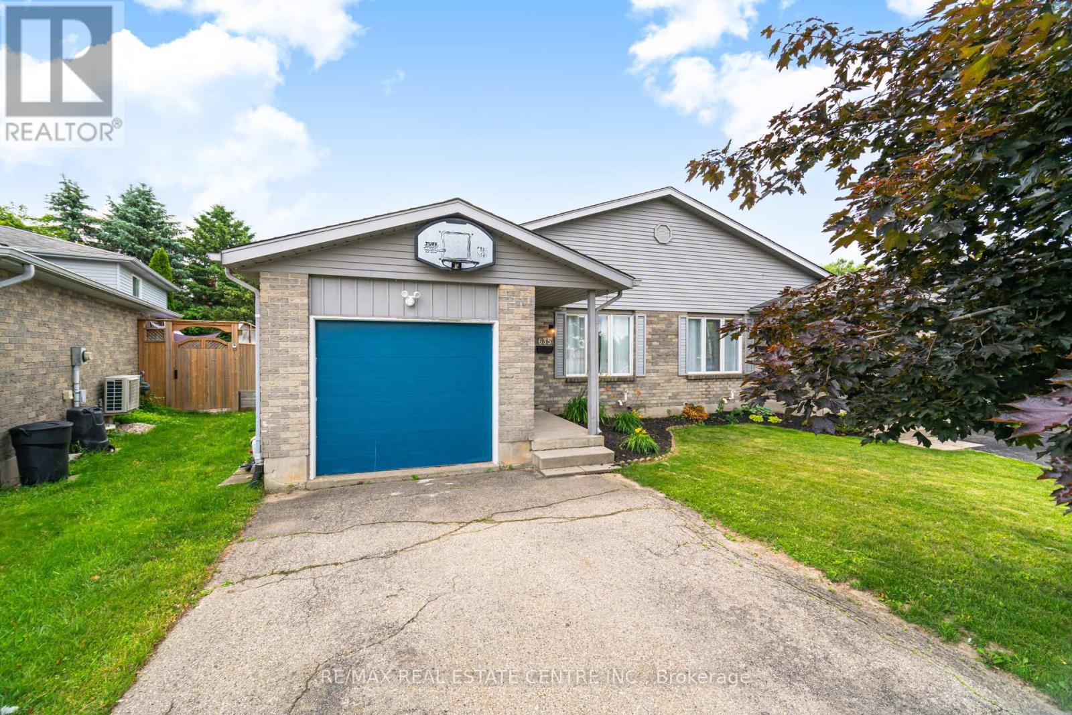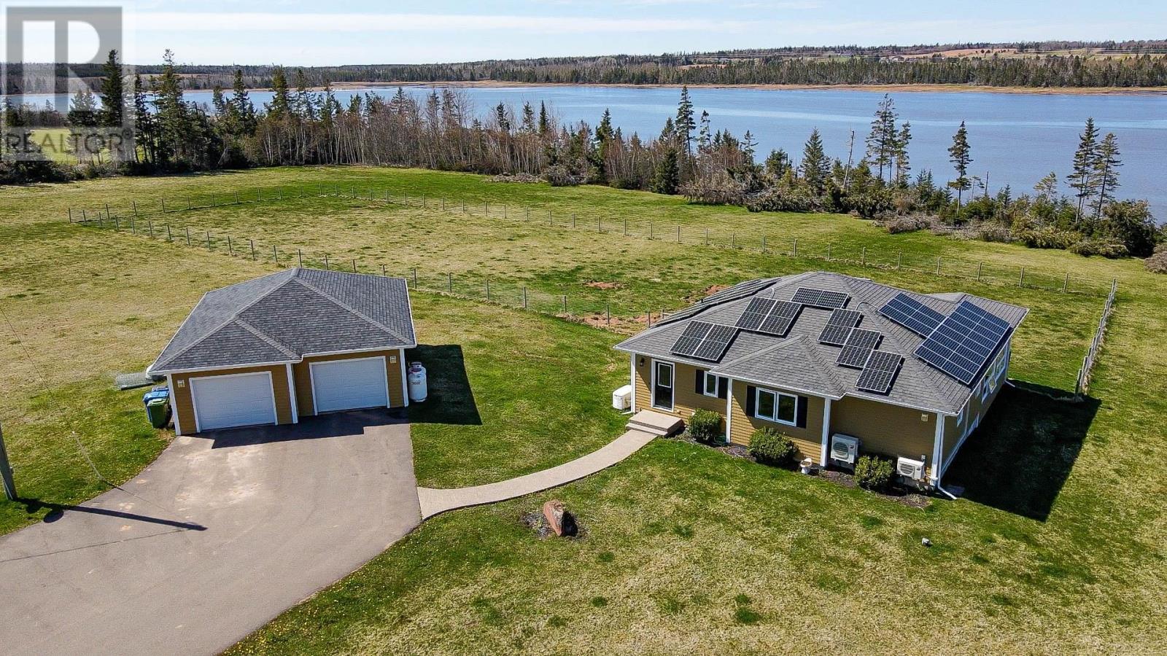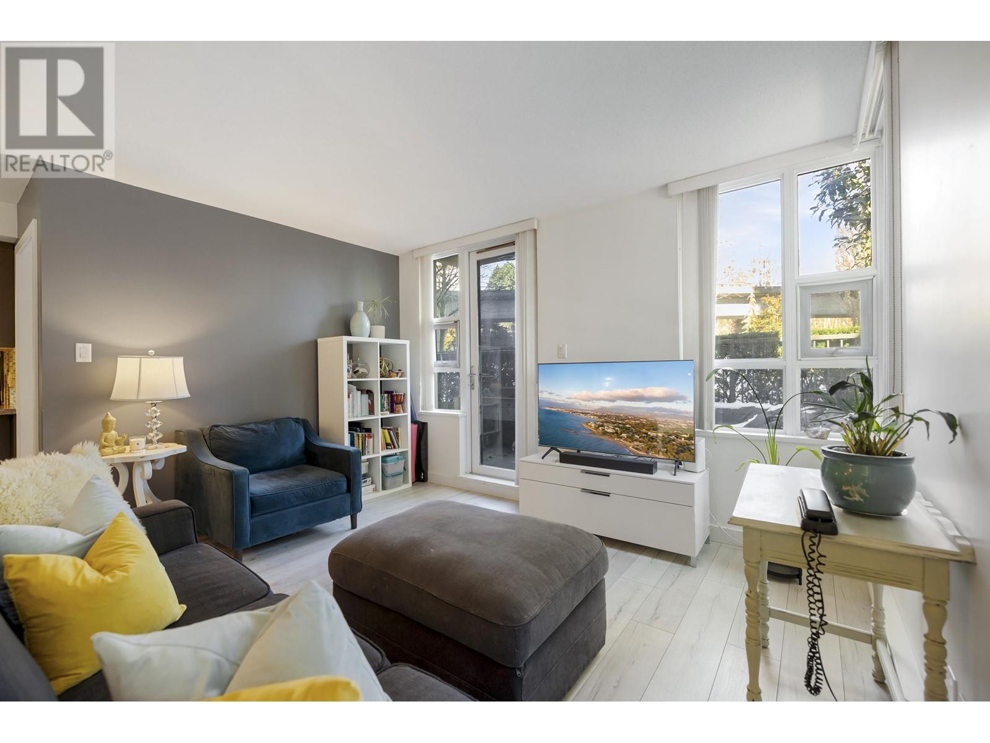182 Commercial Street
Welland, Ontario
Introducing a modern new build offering 1,260 sq ft of thoughtfully designed living space, perfectly suited for families, investors, or those seeking multigenerational living. This turnkey home features an open-concept layout with premium finishes, 10ft ceilings, a bright and spacious kitchen, a large living area, and two generously sized bedrooms on the main floorincluding a luxurious 4 piece bath and powder room. The standout feature is the completely finished 9ft ceiling basement with a private entrance, offering incredible income potential or a private space for extended family. Complete with 3 bedrooms, 3-piece bathroom separate laundry hook-ups, living and a wet bar. With energy-efficient construction, a single-car garage, and a prime location close to schools, parks, shopping, and public transit, this property offers both comfort and opportunity. The property has potential to become a legal duplex with separate electrical panel and meter. Don't miss this exceptional investment opportunity or your next place to call home.-- schedule your showing today! (id:60626)
Exp Realty
182 Commercial Street
Welland, Ontario
Introducing a modern new build offering 1,260 sq ft of thoughtfully designed living space, perfectly suited for families, investors, or those seeking multigenerational living. This turnkey home features an open-concept layout with premium finishes, 10ft ceilings, a bright and spacious kitchen, a large living area, and two generously sized bedrooms on the main floor—including a luxurious 4 piece bath and powder room. The standout feature is the completely finished 9ft ceiling basement with a private entrance, —offering incredible income potential or a private space for extended family. Complete with 3 bedrooms, 3-piece bathroom separate laundry hook-ups, living and a wet bar. With energy-efficient construction, a single-car garage, and a prime location close to schools, parks, shopping, and public transit, this property offers both comfort and opportunity. The property has potential to become a legal duplex with separate electrical panel and meter. Don’t miss this exceptional investment opportunity or your next place to call home.—schedule your showing today! (id:60626)
Exp Realty
825141 Grey Road 40 Road
Grey Highlands, Ontario
Looking for an "off the grid" recreational property with potential? Look no further then this easily accessible and well located property in Grey Highlands at 26.7 acres. The area is home to dozens of trails & Managed Areas and offers great four season activities. 20 minutes to Thornbury 15 minutes to Markdale or 25 minutes to the Village at Blue Mountain. (id:60626)
Royal LePage Locations North
94 King Street
North Dundas, Ontario
Nestled in the heart of Chesterville, just a short commute from Ottawa, this distinguished red-brick century home stands as one of the most prominent residences in town - an enduring testament to its rich history, having belonged to one of Chesterville's founding families. Built in 1907, its solid bones have stood the test of time, meticulously maintained and thoughtfully updated with modern electrical, plumbing, and tasteful renovations, all while preserving its undeniable charm and character. Inside, soaring 10-ft ceilings and original hardwood with intricate designs create an atmosphere of timeless elegance, while an abundance of natural light fills the bright and airy living spaces. With only four families having called it home over the last century, its warmth and appeal as a beloved family residence are unmistakable. Offering four spacious bedrooms, three full bathrooms, and a charming powder room, the home also boasts an expansive, sun-drenched loft on the upper level, complete with the potential for a fifth bathroom - an ideal space for a home office, studio, or additional retreat. Outside, the fully fenced yard is graced by towering, mature maple trees, offering a lush and private oasis. A sturdy red metal roof allows for not just style but extended durability and protection. A magnificent 10-foot-deep wraparound veranda invites you to sit back with a cup of coffee and a good book, shaded from the summer sun as you take in the peaceful surroundings. The two-storey carriage house provides ample storage and covered parking, further adding to the homes charm and functionality. Chesterville itself is a hidden gem, vibrant in the summer with waterfront art festivals celebrating local artisans and producers, and enchanting in winter with its picture-perfect holiday charm. Safe, quiet, and family-friendly, this is more than a home, its a rare and remarkable piece of history, waiting for its next devoted owners. (id:60626)
Exit Realty Matrix
786 8th Street E
Owen Sound, Ontario
YOUR SUMMER ESCAPE AWAITS!!! ~~~ BACKYARD OASIS w INGROUND POOL! ~~~ Stylish Living in a Prime Owen Sound Location! ~~~ Welcome to this beautifully finished 3-bedroom home nestled in a quiet, family-friendly neighbourhood. Offering the perfect blend of comfort, style, and convenience, this home is just minutes from Georgian College, the hospital, downtown shops, restaurants, golf courses, and everyday amenities. Inside, you'll find a bright open-concept kitchen and dining area perfect for family meals or casual entertaining. The expansive living room is warm and inviting with a cozy gas fireplace and walkout patio doors leading to your private backyard oasis ... did I mention the POOL! ~~~ Step outside to enjoy the landscaped yard featuring a gorgeous in-ground pool, gazebo, tiki bar, and natural gas BBQ. Your Summer escape is awaiting you! ~~~ Downstairs, the fully finished lower level is a true showstopper, complete with a spacious rec room, custom live-edge wet bar, and rustic finishes throughout. Ideal for hosting game nights or unwinding in style. ~~~ Recent Updates Include: updated Kitchen, updated Kitchen appliances, new heat pump/ductless AC, new pool liner, new pool house/shed, new pool pump, new pool sand filter, new Fence, new Mysa digital smart thermostat, and a new 200 Amp electrical panel. Whether you're entertaining guests or enjoying quiet evenings at home, this property offers lifestyle, location, and charm in one complete package! (id:60626)
Century 21 In-Studio Realty Inc.
2 - 66 Rodgers Road
Guelph, Ontario
Welcome to Hartsland Hollow - one of Guelphs most convenient and family-friendly communities! It doesnt get better than 66 Rodgers Road, just steps to shopping, parks, trails, top-rated schools, and public transit. This impeccably maintained 3-bedroom townhome offers 1,776 sq ft of total living space, including a finished lower level. The open-concept main floor is perfect for entertaining, with a functional kitchen and bright living and dining areas that walk out to your private rear yard. Upstairs, the generously sized primary suite features double closets and plenty of room for a sitting area, work-from-home setup, or even your Peloton. Two additional bedrooms and a spacious 4-piece bathroom complete the upper level. Downstairs, you'll find a versatile finished basement with a recreation room, laundry area, and plenty of storage. Families will love the shared courtyard with a play structure just steps away. Whether you're looking for a place to call home or a smart investment opportunity, Hartsland Hollow is a well-managed condo community where pride of ownership shines. (id:60626)
Royal LePage Royal City Realty
646 - 2501 Saw Whet Boulevard
Oakville, Ontario
Welcome to this Brand New Never Lived-In Luxury Condo in Oakville's prestigious Glen Abbey neighborhood! This exquisite 1+1 is located on the 6th floor. A private balcony space is ideal for unwinding after a busy day. To add a bonus you will own a locker and a private parking space. The condo is elegantly appointed with high-end finishes, smart technology, and stylish upgrades, including tiled backsplashes, and a sleek kitchen island with quartz countertops crafted for modern living and elegance. Nestled within the exclusive Saw whet Condos, this 6-story mid-rise boasts world-class amenities such as a breathtaking rooftop terrace, a state-of-the-art fitness center, a serene yoga studio, co-working lounges, and vibrant party room for an ideal entertaining space. Its prime location offers easy access to scenic parklands, top-rated schools, Bronte GO station, and major highways, providing the perfect balance of modern convenience and tranquil surroundings. Additional features include: Electric Car Rental available on-site for eco-friendly transportation, 1valet App for seamless property management and communication, allowing you to book your moving corridor, elevator, amenities, and manage guest access, 24/7 Concierge service for your convenience, and a Pet wash Station to keep your furry friends clean. Experience the perfect blend of luxury and convenience-schedule your private tour today and discover all that this exceptional condo has to offer! (id:60626)
Homelife Silvercity Realty Inc.
635a Rummelhardt Drive
Waterloo, Ontario
Welcome to this Beautiful 4 bedroom 4 level semi detached home in the family friendly Upper Beechwood neighborhood! Close to public and catholic schools,* University of Waterloo* *Wilfrid Laurier University*, parks, recreation centre and public transit. Within 2kms of boardwalk shopping Centre and Costco. Well lit and spacious like a detached home, large windows throughout, separate family room on the third level overlooks the backyard! (id:60626)
RE/MAX Real Estate Centre Inc.
100 Union Avenue
Scugog, Ontario
Renovators Dream in a Prime Mature Neighbourhood with a Finished Basement and Separate Entrance! This raised bungalow offers incredible potential in a sought-after, well-established neighbourhood, just a short walk to town. Whether you are looking to renovate and modernize, add income potential, or build your dream home, this property is a must-see! The main floor features: 2 bedrooms, 4-piece bathroom, spacious living and dining area with origional hardwood floors and a functional kitchen overlooking the backyard. The finished basement has a separate walkout entrance, making it ideal for an in-law suite or rental unit. It includes: A bedroom, comfortable living room, eat-in kitchen and a newly designed, professionally finished 3-piece bathroom with a glass shower enclosure.Set on a generous lot, this home offers endless possibilities: move in as-is, renovate to taste, or start fresh with a custom build. With solid bones, a fully separate lower level, it is a fantastic investment in a thriving location. Bring your vision and unlock this homes full potential! Key updates include:high-efficiency hot water boiler system (approx. 4 years old) very economical to run. Newer windows on the main floor (approx. 3 years old), Bell 5G Internet. Roof replaced in 2018 with eavestrough guards (on both house and shed). (id:60626)
Right At Home Realty
330 Colebrook Road
Stone Mills, Ontario
Embrace the charm of a bygone era in this beautifully restored 3-bed, 2-bath home, nestled along the serene Napanee River in Colebrook. This striking 1 3/4 story residence masterfully blends modern upgrades with rich historic character. As you step through the front door, high ceilings and large bright windows welcome you, showcasing the original architectural features that define a home built in 1875. The living room features original pine flooring and a stunning tin-embossed ceiling. The kitchen stands as a culinary masterpiece, boasting granite countertops, built-in, stainless-steel appliances, a wood-burning fireplace, a central island, and a cozy kitchen nook. The mudroom, with its built-in cabinetry, coat closets, oodles of storage and utility sink, offers convenient access to your yard with two exits. The captivating 3-season sunroom adorned with hand-scraped hardwood floors, is an idyllic space for relaxation on rainy spring days or to simply enjoy a book or morning coffee. The main floor also includes a formal dining room, a laundry room, and a bedroom with generous closet space and a 2-pc ensuite. Ascend to the second floor, enhanced by striking large-plank pine flooring, where you'll discover two bright large bedrooms, both featuring walk-in closets, along with an immaculate 4-pc bathroom. Outside, the property boasts an oversized 2-car garage, spacious rear deck with propane BBQ hookup, large garden outbuilding, and beautiful gardens, inviting you to create unforgettable memories with family & friends on warm summer evenings. Watch the children jump from the bridge into the mill pond all summer long, and hear the soothing sound of water flowing over the dam every day. Conveniently located adjacent to a beautiful conservation park, steps to the Napanee River, minutes from the Cataraqui Trail and the village of Yarker, and a mere 20-minute drive from both Kingston and Napanee. Don't miss your chance to experience the perfect fusion of past and present! (id:60626)
Royal LePage Proalliance Realty
102 Patti Lane
Fort Augustus, Prince Edward Island
Beautiful Water Front Retreat situated on the Hillsborough River approximately 15 minutes east of the capital city of Charlottetown. This idyllic setting has approximately 700 feet of river frontage. The property features hardwood and ceramic flooring throughout, entertain in the beautiful kitchen with custom built cabinets and a center island, The large great room features huge windows that overlook the water, 2 good size bedroom and 2 bathroom, a mud room, laundry and a private gym area. This property also features a large 3 car garage and work area. Relax on the waterside deck and watch river go by or you can enjoy the river with a kayak or canoe. The 8 acres gives you ample space and privacy. Includes; Fridge, stove, microwave, dishwasher, Bar fridge, Bar chairs, two Propane tanks, Generact. Bowflex treadmill, robotic window cleaner. (id:60626)
Royal LePage Prince Edward Realty
302 2200 Douglas Road
Burnaby, British Columbia
AMAZING NEW PRICE! Welcome home to AFFINITY BY BOSA. This INCREDIBLE 2 bed/ 1 bath residence exudes both form & function + offers one of the best floorplans in the building. Quality finishings throughout; S/S appliances, upgraded laminate flooring, granite countertops and oversized windows. Large 200 SF PRIVATE PATIO leading to the EXTENSIVE courtyard, perfect for BBQ´s + entertaining! The open concept layout also features a split bdrm plan. Affinity offers resort like amenities, gym, bike storage, and a one-of-a-kind Japanese Zen Garden, . The tower is primely situated close to Brentwood Town Centre, Whole Foods, and myriad of restaurants, hwy access and only 15 mins to DT. New School + park coming soon. Outstanding value with super low strata fees $354.87. (id:60626)
Royal LePage West Real Estate Services



