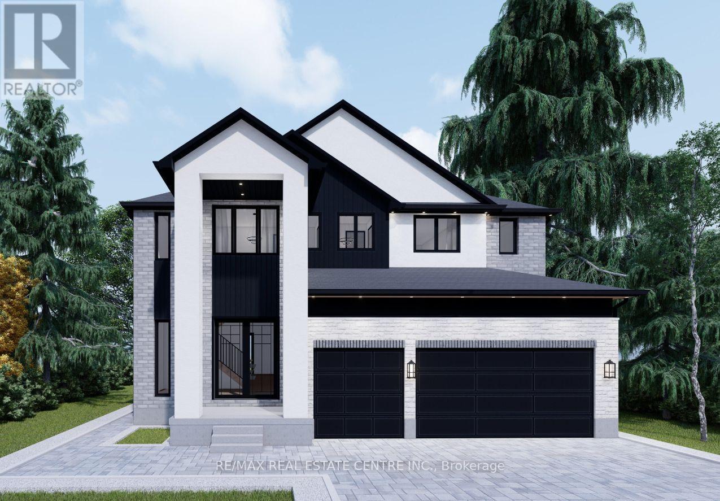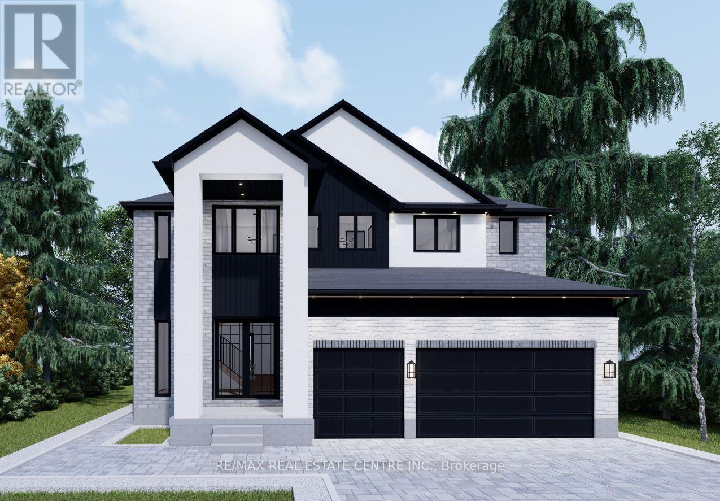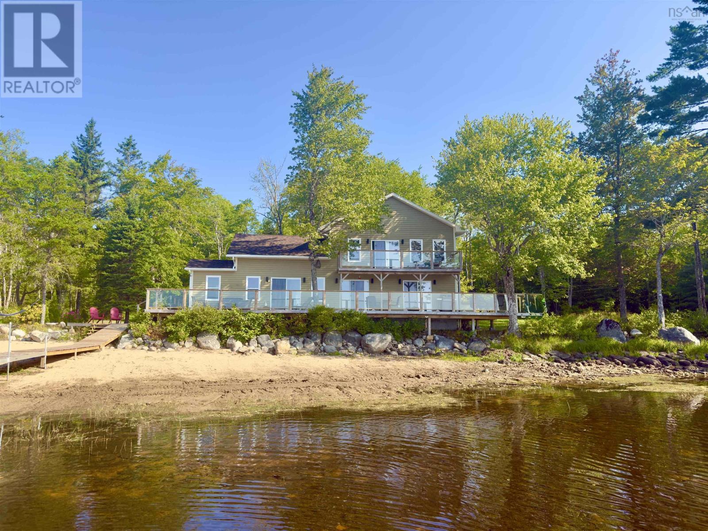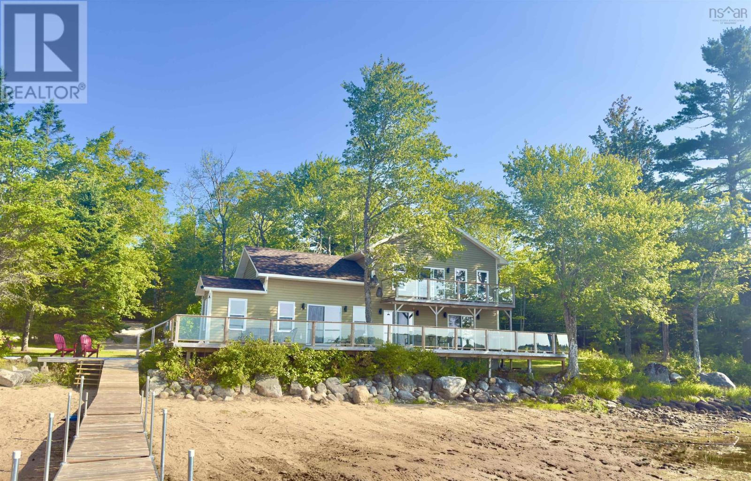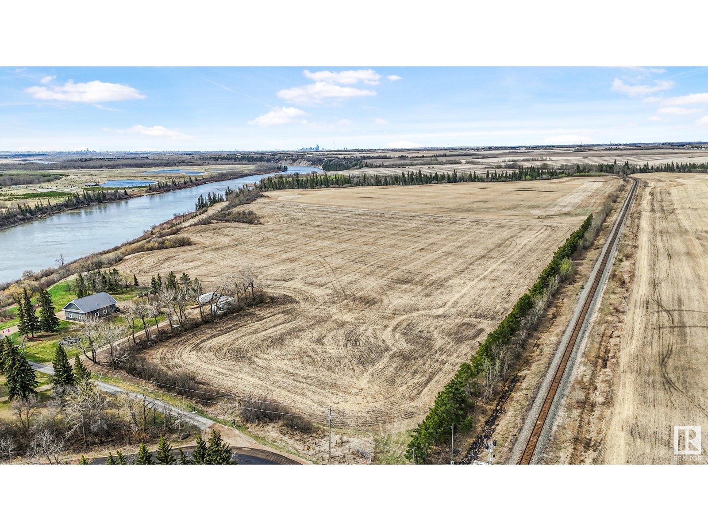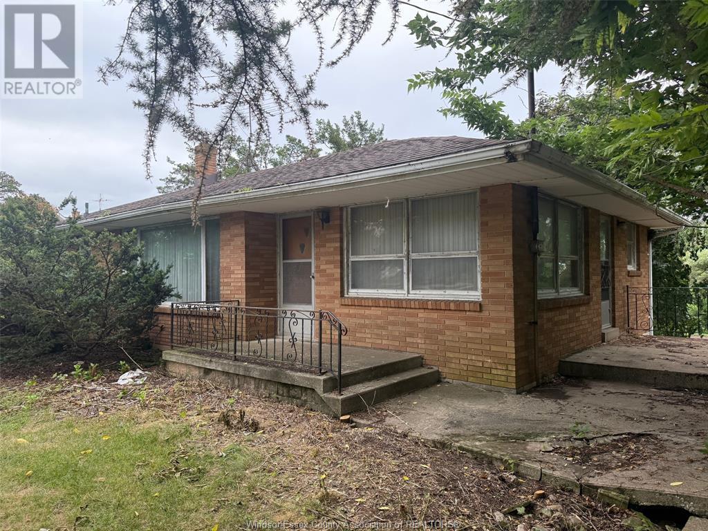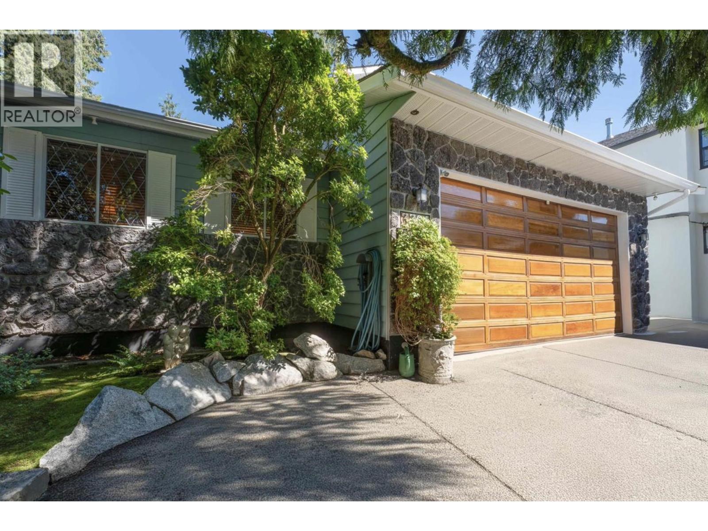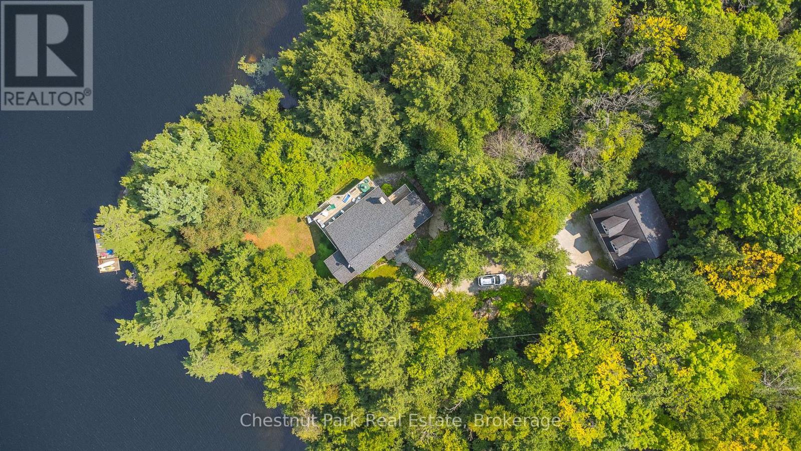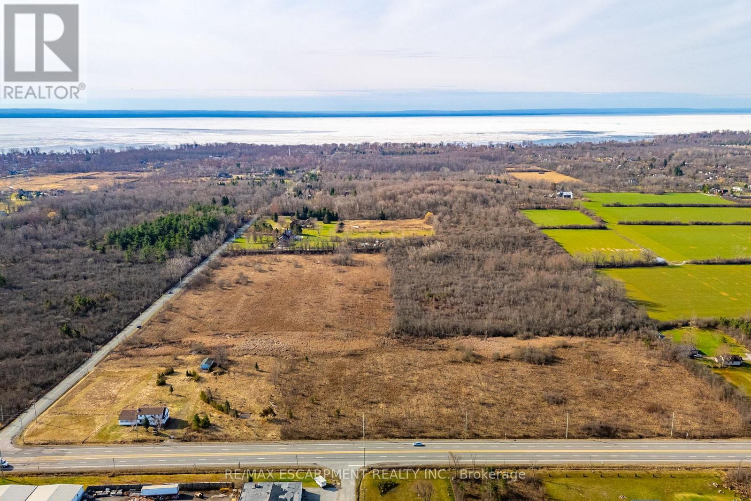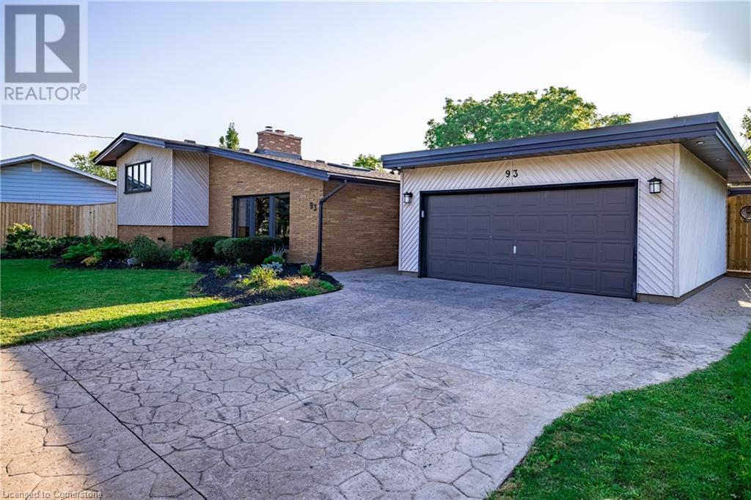Lot 14 Sass Crescent
Brant, Ontario
Presenting the Lavender model, an epitome of elegance and functionality, spanning a generous 3,214 square feet. This distinguished residence boasts a captivating exterior with stucco-clad pillars at the front entrance, evoking timeless charm. The grandeur is further accentuated by a three-car garage.Upon entering, you're welcomed into a grand foyer adorned with exquisite tile work. This stunning feature sets the tone for the entire home, showcasing attention to detail and a commitment to luxurious living. Inside, you'll discover a thoughtfully designed interior that sets the Lavender model apart as a sophisticated and practical living space.With five bedrooms, including the option to convert the fifth bedroom into a den, this home provides flexibility to suit your needs. Whether you desire a private workspace, a cozy den, or comfortable guest accommodations, this home caters to your lifestyle. Four well-appointed bathrooms ensure that each member of the household enjoys privacy and convenience.The Lavender model's open-concept living area seamlessly combines the dining, kitchen, and living room, creating an expansive and welcoming space that enhances the sense of spaciousness while promoting easy interaction and connectivity among family and guests. A dedicated laundry/mudroom adds to the practicality of daily life, making chores effortless and helping maintain the overall tidiness of the home.Additionally, this model features a separate entrance leading to the lower level, which can be customized to your needs. Whether it's for extended family, rental income, or simply additional living space, this flexible area can accommodate your requirements. The Lavender model, with its grand foyer and meticulous tile work, exemplifies the harmonious balance between style and function, offering a sophisticated living experience tailored to your modern lifestyle. Choose From A Selection Of Premium Lots To Create Your Custom Dream Home, Complete With The Finest Finishes. (id:60626)
RE/MAX Real Estate Centre Inc.
Lot 8 Sass Crescent
Brant, Ontario
Presenting the Lavender model, an epitome of elegance and functionality, spanning a generous 3,214 square feet. This distinguished residence boasts a captivating exterior with stucco-clad pillars at the front entrance, evoking timeless charm. The grandeur is further accentuated by a three-car garage.Upon entering, you're welcomed into a grand foyer adorned with exquisite tile work. This stunning feature sets the tone for the entire home, showcasing attention to detail and a commitment to luxurious living. Inside, you'll discover a thoughtfully designed interior that sets the Lavender model apart as a sophisticated and practical living space.With five bedrooms, including the option to convert the fifth bedroom into a den, this home provides flexibility to suit your needs. Whether you desire a private workspace, a cozy den, or comfortable guest accommodations, this home caters to your lifestyle. Four well-appointed bathrooms ensure that each member of the household enjoys privacy and convenience.The Lavender model's open-concept living area seamlessly combines the dining, kitchen, and living room, creating an expansive and welcoming space that enhances the sense of spaciousness while promoting easy interaction and connectivity among family and guests. A dedicated laundry/mudroom adds to the practicality of daily life, making chores effortless and helping maintain the overall tidiness of the home.Additionally, this model features a separate entrance leading to the lower level, which can be customized to your needs. Whether it's for extended family, rental income, or simply additional living space, this flexible area can accommodate your requirements. The Lavender model, with its grand foyer and meticulous tile work, exemplifies the harmonious balance between style and function, offering a sophisticated living experience tailored to your modern lifestyle. Choose From A Selection Of Premium Lots To Create Your Custom Dream Home, Complete With The Finest Finishes. (id:60626)
RE/MAX Real Estate Centre Inc.
170 & 166 Laura's Lane
Harriston, Nova Scotia
This is where lake living dreams come true your perfect lakeside lifestyle awaits! Two newly renovated houses sit on a spacious 3.36 acre double lot with 650 feet of pristine waterfront and a stunning sandy beach that enjoys complete privacy. Perched at the waters edge of Harris Lake, this incredible property has a new dock and pontoon boat for cruising around the lake, a hot tub on the large deck with beautiful lake views, an at home gym set up in the bunkie, and a relaxing sauna in the primary suite ideal for unwinding after a long day. With everything you need at your fingertips, step indoors to 170 Laura's Lane and prepare to be captivated by the high 10 ft ceilings and big bright windows that capture scenic lake views. Well insulated and built, this home will ensure a low-maintenance lifestyle for years to come just bring your bags and let the fun begin! Across a grassy lawn is the guest cottage at 166 Laura's Lane, also newly renovated and fully equipped to accommodate year round living. This is the perfect space for enjoying quality time with friends and family, with accommodations for everyone. The versatile bunkie is fully equipped as a gym and can double as an extra space for sleepovers, and the extra 2 sheds offer tons of additional dry storage for toys, tools and gardening equipment. Located in central Nova Scotia, your lakeside paradise is just 5 minutes to all amenities in New Ross and an easy 30 minutes in either direction to reach the seaside Village of Chester on the South Shore or Kentville and Wolfville in the Bay of Fundy. This turnkey property can be enjoyed as soon as you arrive with all contents and furnishings included, and yes, that includes the boats, kayaks and paddle board! Paradise found! (id:60626)
Engel & Volkers (Chester)
Engel & Volkers
170 & 166 Laura's Lane
Harriston, Nova Scotia
This is where lake living dreams come true your perfect lakeside lifestyle awaits! Two newly renovated houses sit on a spacious 3.36 acre double lot with 650 feet of pristine waterfront and a stunning sandy beach that enjoys complete privacy. Perched at the waters edge of Harris Lake, this incredible property has a new dock and pontoon boat for cruising around the lake, a hot tub on the large deck with beautiful lake views, an at home gym set up in the bunkie, and a relaxing sauna in the primary suite ideal for unwinding after a long day. With everything you need at your fingertips, step indoors to 170 Laura's Lane and prepare to be captivated by the high 10 ft ceilings and big bright windows that capture scenic lake views. Well insulated and built, this home will ensure a low-maintenance lifestyle for years to come just bring your bags and let the fun begin! Across a grassy lawn is the guest cottage at 166 Laura's Lane, also newly renovated and fully equipped to accommodate year round living. This is the perfect space for enjoying quality time with friends and family, with accommodations for everyone. The versatile bunkie is fully equipped as a gym and can double as an extra space for sleepovers, and the extra 2 sheds offer tons of additional dry storage for toys, tools and gardening equipment. Located in central Nova Scotia, your lakeside paradise is just 5 minutes to all amenities in New Ross and an easy 30 minutes in either direction to reach the seaside Village of Chester on the South Shore or Kentville and Wolfville in the Bay of Fundy. This turnkey property can be enjoyed as soon as you arrive with all contents and furnishings included, and yes, that includes the boats, kayaks and paddle board! Paradise found! (id:60626)
Engel & Volkers (Chester)
Engel & Volkers
Old Fort Trail Lamoureux Dr S
Rural Sturgeon County, Alberta
Tucked away along the picturesque banks of the Fort Saskatchewan River lies a rare and breathtaking 35.36-acre parcel—a property that offers not just land, but legacy. Currently used for farming, this fertile and gently rolling landscape presents an extraordinary canvas for those with vision. Whether you’re looking to build the dream estate you’ve always imagined, or create a space for your family that will endure for generations, this land is a once-in-a-lifetime opportunity to own a piece of Alberta’s natural beauty—untouched, unspoiled, and full of possibility. Imagine waking up to panoramic river views, sipping your morning coffee with the soft rustle of trees and the occasional call of an eagle overhead. Picture children running free, the family dog chasing through wide-open fields, and grand gatherings with loved ones under star-filled skies. From peaceful morning walks along the riverbank to weekend bonfires surrounded by friends, this is more than just a property—it’s a lifestyle. (id:60626)
RE/MAX Real Estate
1947-1953 Talbot Road
Kingsville, Ontario
Great handyman opportunity on main highway near Ruthven. Sale includes 15 acres of productive farmland and two residences. Main house is 4 bedroom brick ranch with full walkout basement and attached garage. 2nd Home is a triplex. LTA applies for lower unit. (id:60626)
Excel Realty Corp. (1996)
3321 Willerton Court
Coquitlam, British Columbia
Welcome to this private little piece of paradise and the base of Burke Mountain. This home is sure to hit your charm button. The kitchen has been nicely updated and includes newer stainless steel appliances & 2 pantries. Enjoy having the living room and great room on the main floor with a double sided fireplace with fan. The primary bdrm is also on the main floor with an incredible ensuite with a super size walk-in 6 hd shower with steam, built in lighting and music. The patio in the back yard is big & private enough for those large summer BBQ's. There is also a storage shed for the yard tools with an additional caged in area to store the bikes or ??There are newer windows up, in the Primary bdrm & Kitchen. The garage is equipped with 220 wiring, has lots of work & cabinet space and a mezzanine. There is even more storage in the crawl space & attic. All this on a quiet cul-de-sac yet close enough to all the amenities one could ever need.Open July 12, 1-3 (id:60626)
Royal LePage Elite West
1003 Arnott Lane
Dysart Et Al, Ontario
Discover the perfect blend of comfort and serenity with this exquisite 4-bedroom, 3-bathroom home or cottage nestled on the pristine shores of Redstone Lake. Boasting over 400 feet of stunning lake frontage, this property promises unparalleled privacy and breathtaking views. The cottage features a thoughtfully designed layout with ample room for relaxation and entertainment. Step inside this 4 season, 2500 sq ft home/cottage and be instantly taken by the large windows that bring the outdoors in. The spacious entry way is complete with a mud & laundry room combo and opens into the kitchen, dining and living room. The kitchen features ample space for cooking meals for the whole family and granite counter tops, with direct access to the 4-season sun porch - ideal for enjoying the beauty of every season. The open concept living and dining area features tall ceilings, lots of windows, a walkout to a large deck and a stone woodstove perfect for those chilly evenings. Completing the main floor is a 4-piece bath and the primary bedroom with stunning lake views and a walk-in closet. The second level features 2 more spacious bedrooms with ample storage and a second 4-piece bath. The walkout lower level features the 4th bedroom, a 3-piece bath and a large rec room with ample opportunities! Offers a drilled well and central vac system. Spend your days enjoying your extremely private outdoor spaces, with a flat grassy area perfect for yard games, a large fire pit area and of course the stunning rocky shoreline offering both easy dock access and elevated viewpoints. A two-car garage is perfect for storing all the toys while the loft above provides additional sleeping space with a composting toilet, perfect for the kids or extended family! The property is conveniently located on a private year-round road, ensuring easy access no matter the season. Embrace the tranquility of cottage country with this exceptional home your private retreat awaits! (id:60626)
Chestnut Park Real Estate
209 King Street
West Nipissing, Ontario
10% Cap Rate - Investment Opportunity 209 King St in Sturgeon Falls. This turn-key, well maintained mixed use property features 6 residential apartments and 3 commercial units. 11,500 Total Sqft, parking for 20 cars, located in the commercial hub of the city. 5 of 6 apartments are vacant on closing, new owner can set their rates and choose tenants. Previously operated as an AIRBNB, all furnishings included in this offering. Strong commercial tenant base Pet Valu, 2/4/1 Pizza and La Vie En Couleur. Leases in place, available to qualified buyers. 2 car garage currently owner occupied can be used for additional income. 5 vacant apartments, Projected Gross Revenue: $223,290, Expenses: $73,687 Net Operating Income: $149,602.70. (id:60626)
RE/MAX Crown Realty (1989) Inc
N/a Garrison Road
Fort Erie, Ontario
Rarely offered 49 Acre parcel of land directly across from proposed urban boundary expansion. Close proximity to urban centre and existing residential as well as easy access to QEW and Peace Bridge connecting Fort Erie to the US/Buffalo Border. 860 feet of frontage along highly trafficked Garrison Road. RU Zoning. (id:60626)
RE/MAX Escarpment Realty Inc.
17293 64 Avenue
Surrey, British Columbia
Absolute showstopper in West Cloverdale! Fully renovated top-to-bottom in 2024 by Heirloom Projects with a fresh modern design. Bright main floor boasts a stunning kitchen with gas range, s/s appliances, custom millwork, massive walk-in pantry, new windows, updated lighting, A/C & cozy fireplace. Upstairs features 4 spacious bedrooms incl. a luxurious primary with double doors, walk-in closet & spa-like ensuite with oversized shower & double sinks. Basement offers a media/bar room for upstairs use plus a 2-bed MTM suite. Central air conditioning throughout. Fantastic location-walk to parks, schools, transit & shopping. (id:60626)
Century 21 Coastal Realty Ltd.
93 Riverview Boulevard
St. Catharines, Ontario
Welcome to your dream home on Riverview Blvd—a masterful blend of mid-century modern design and contemporary luxury. This expansive residence offers over 2,500 square feet of meticulously crafted living space, combining elegant aesthetics with unparalleled functionality. Step inside to discover a spacious layout adorned with new engineered hardwood flooring, creating a seamless flow from room to room. The updated kitchen boasts sleek countertops and ample storage, perfect for both everyday meals and entertaining guests. The home’s bathrooms have been thoughtfully renovated to offer modern comfort and style, including a luxurious primary suite. This stunning retreat features an open-concept dressing room and a sprawling six-piece bathroom, designed to provide both functionality and relaxation. Step outside to the maintenance-free backyard, where a true oasis awaits. The massive deck is ideal for sunbathing, dining, or hosting gatherings. The pristine pool, complete with a swim-up bar, offers a unique and luxurious way to enjoy refreshments while lounging in the water. The lush turf provides a green, inviting space with minimal upkeep. Backing onto a serene ravine and expansive green space, this property offers breathtaking views and a sense of tranquillity that enhances your outdoor living experience. Don’t miss the opportunity to own this mid-century modern gem on Riverview Blvd, where every detail has been thoughtfully curated to offer the ultimate comfort and style. (id:60626)
RE/MAX Escarpment Golfi Realty Inc.

