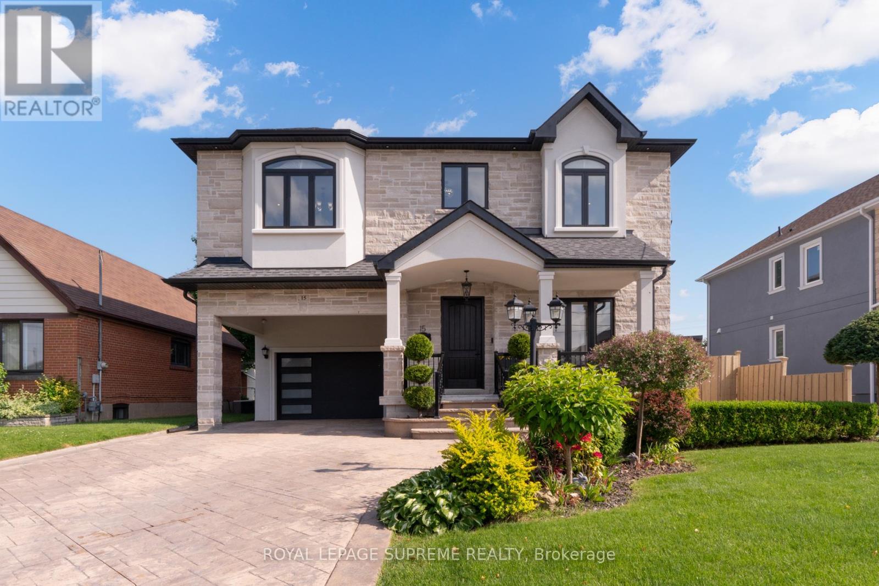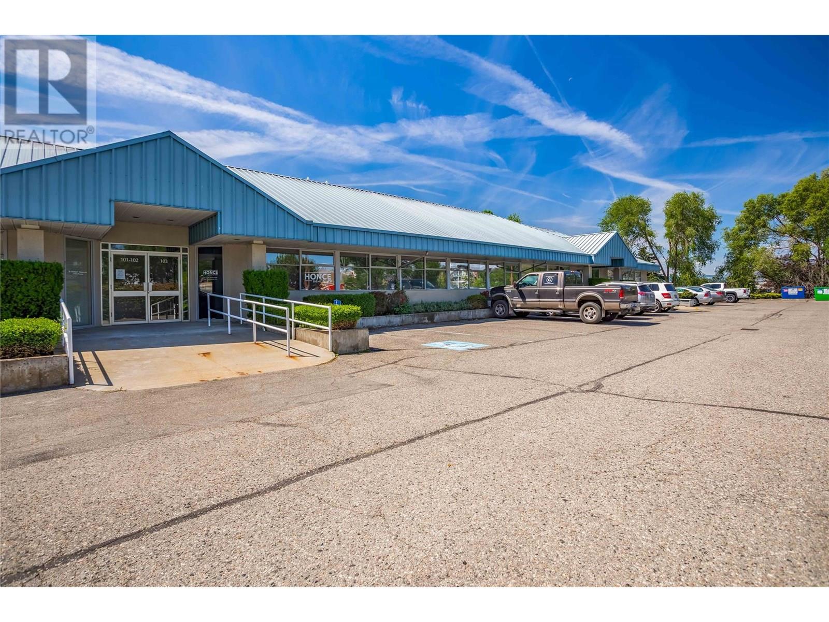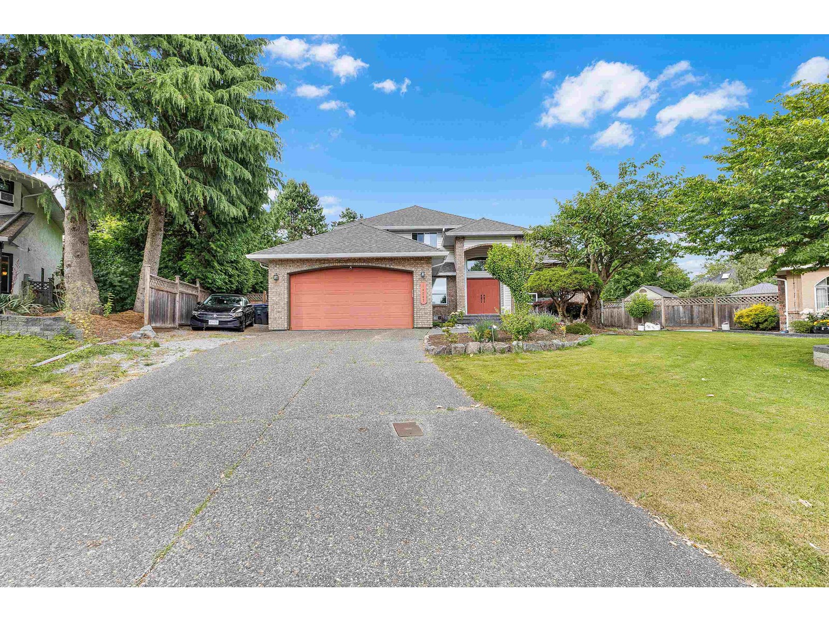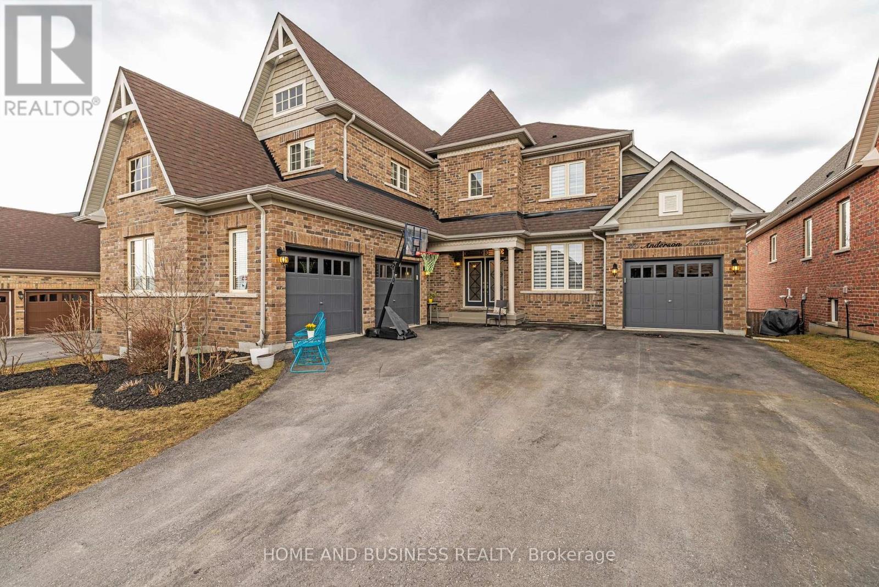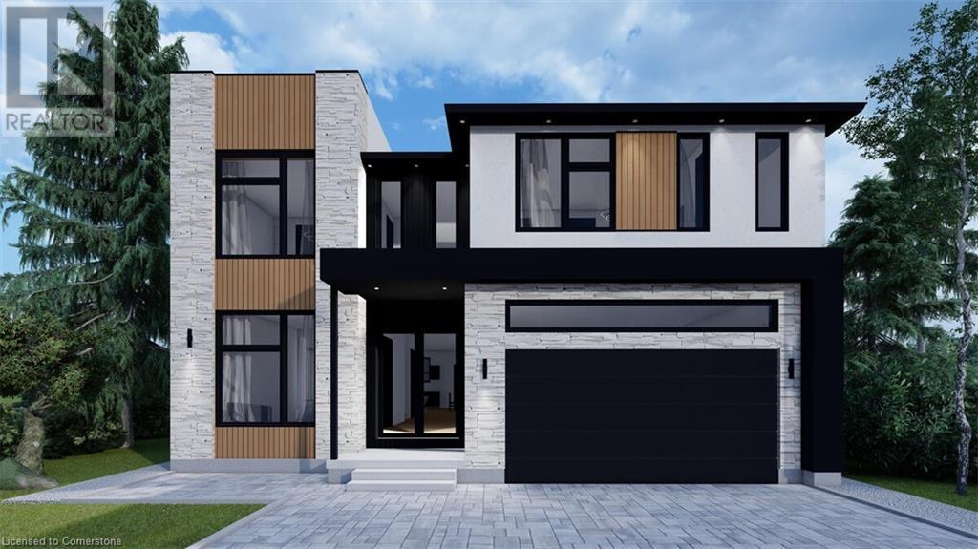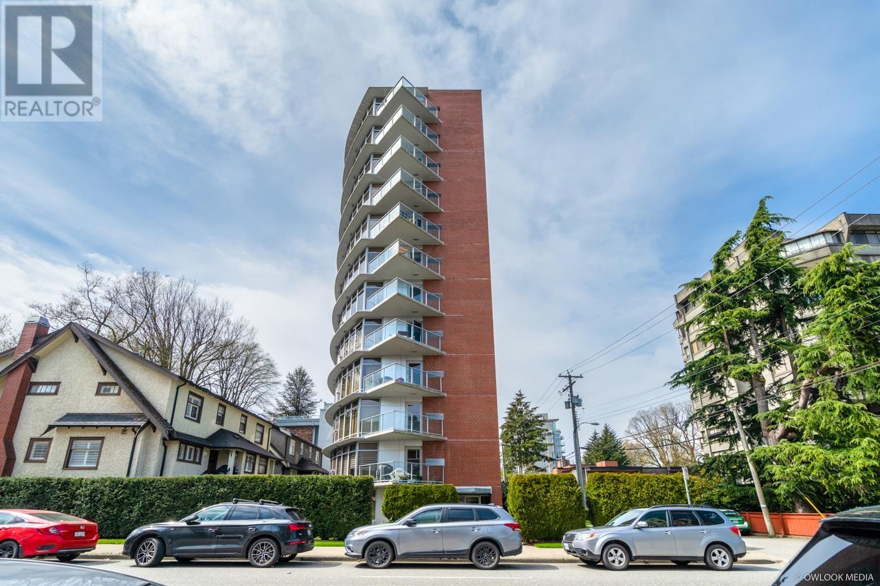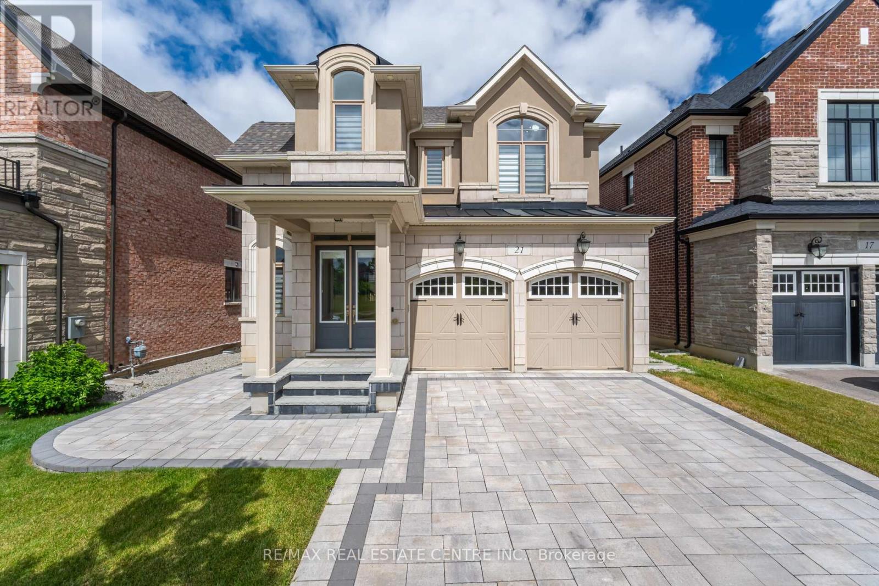15 Parkchester Road
Toronto, Ontario
Park your dreams on Parkchester where family comfort meets elevated living. This thoughtfully designed custom home blends style and space across three finished levels, ideal for growing families. The main floor features rich hardwood, a welcoming living room with fireplace, formal dining, and a chefs kitchen equipped with quartz countertops, Sub-Zero built-in fridge/freezer combo, Thermador gas cooktop with electric oven, Thermador dishwasher, Bosch built-in microwave/oven, beverage fridge, and a convenient pot filler above the stovemaking everyday cooking a breeze. A powder room completes the main level. Upstairs, five generous bedrooms include a serene primary suite with 5-piece ensuite and walk-in closet. Additional bedrooms offer private or shared baths, and a second-floor laundry room adds everyday ease. The finished basement includes a full kitchen, spacious living and dining area, 3-piece bath, second laundry, and cantina-ideal for in-laws or future income potential. Outside, enjoy a large deck, patterned concrete, three storage sheds, and a 2-car garage with soaring ceiling height. A complete and versatile home with room to grow. (id:60626)
Royal LePage Supreme Realty
519 Highway 33 Highway Unit# 103
Kelowna, British Columbia
Opportunity to purchase an established and turn key dental office with everything needed to start work! This beautifully renovated space is over 1800 sqft and was professionally done by Chriscan Construction with very minimal use and everything is in near new condition. Willow Place is a 4 unit strata complex with high visibility off highway 33 and some exciting renovations currently being done to the recently sold unit next door. A smart investment with the surrounding area densifying and there only being 4 owners for the entire building making the future re development very optimistic. The whole space has a bright, modern and fresh feel. Waiting room with TV and chairs, the reception desks are spacious and well laid out. A handicap accessible washroom is conveniently located near the front waiting room. Private consultation room with desk and 2 chairs. 5 individual open air exam rooms, all with high end ""Adec"" brand Medical cabinetry, dental chairs and equipment. One fully glassed in surgical room with all equipment. Sterilization area and separate laboratory area both with all equipment included. Staff lunch room is bright and comfortable, with S/S appliances and even has its own staff washroom. Doctors private office has large windows and comes fully furnished. Forced air heating and cooling. Permitted uses are ""Professional Services"" so could be offices, massages, medical, dental and more. Check out the virtual tour in the media tab! (id:60626)
Century 21 Assurance Realty Ltd
14247 86 Avenue
Surrey, British Columbia
You'll love this amazing 7 bedroom luxury cul-de-sac home with 2 Bedrooms Suite, beautifully situated for lovely sunrises and sunsets in the sought-after BROOKSIDE area of the Bear Creek/Green Timber neighborhood. Enjoy your nearly 1/3 acre lot with a private, landscaped backyard with Zen-like garden, water feature, fruit trees, hot tub, and outdoor shower. Steps to Brookside Elementary School and close to Enver Creek Secondary. Near Guildford Town Centre, Bear Creek Park, Surrey Arts Center and Surrey's SFU campus. Lots of shops, restaurants, recreation, and transit all close by. Saturday-19 July-1-3 PM Open House. (id:60626)
Royal LePage Global Force Realty
40 Anderson Avenue
Mono, Ontario
LOCATION, LOCATION, LOCATION! Welcome to 40 Anderson Avenue, where luxury meets lifestyle in the heart of Fieldstone, Mono. This beautifully designed Preston model home offers just over 3,400 sq.ft. of upscale living on a premium, fully fenced lot backing onto green space. With 4 bedrooms, 4 bathrooms, a walkout basement, a 3 car garage for all your toys, and a driveway with no sidewalk (meaning tons of extra parking), this property checks every box.The main floor features a spacious foyer, a private office perfect for working from home, a formal dining room, a luxurious kitchen with an oversized island and built-in coffee bar, and a cozy family room with a gas fireplace. You'll also find a powder room, a large laundry room, and thoughtful finishes throughout. Head up the elegant hardwood staircase to find all four bedrooms, each with its own ensuite bathroom. The second bedroom has its own private 3-piece ensuite, while the third and fourth bedrooms each have direct access to a shared 4-piece bath. The primary suite is a true retreat with a spa-like 5-piece ensuite including a frameless glass shower, a deep jacuzzi tub under a bright window, and dual vanities. Located in a quiet, safe, family-friendly neighbourhood, this home is steps to parks, walking and biking trails, and just minutes from Island Lake Conservation Area and all the amenities of Downtown Orangeville, with direct access to Highways 9 and 10 for commuters. This isn't just a home, its Fieldstone living at it's finest. (id:60626)
Home And Business Realty
Lot 13 Sass Crescent
Paris, Ontario
Stunning Custom Home Opportunity in the Prestigious Arlington Collection by Carnaby Homes Prepare to be captivated by the unparalleled elegance and size of this to-be-built property, nestled in the picturesque town of Paris, Ontario. Located within the renowned Arlington Collection by Carnaby Homes, this majestic home promises to offer a selection of exceptional layout options to suit your lifestyle. This unique lot presents an exciting opportunity to create a luxurious residence tailored to your tastes and needs. Whether you’re envisioning a spacious family home or a refined retreat, this property offers the flexibility to craft the perfect living space. Every inch of this home will be designed for luxury, comfort, and ultimate satisfaction, making it more than just a place to live—it’s a lasting legacy. With four stunning models to choose from, the possibilities are endless. Please note that square footage, bedroom count, and pricing may vary based on the chosen model. For more details and to explore your options, please reach out to the listing agent today. Don’t miss your chance to build the home of your dreams in this coveted community! (id:60626)
Exp Realty
99 Mcbay Road
Brantford, Ontario
Private 6.49 Acre Property for sale on Estate Residential road - Golf course like setting, this property is surrounded by bush, with a wind protected pond & stream. Unparalleled privacy, yet close to all major amenities! Zoned A1 with development potential. Key Features: Minutes from 403 & Ancaster - Close to 1,000 ft. of frontage - A1 zoning, lower taxes! (Designated Rural Residential). Pre-approved lot severance - Dual entrance U shaped drive - Expansive space to build a second private dwelling and/or AG-1 business such as greenhouse, landscaping etc. Charming 1960s brick, 4 level back-split 14'X28' shop. The home combines vintage character with modern comfort. Updates include new roof on house and shop (2016), new drainage 2015, new septic tank 2023. 4 bedrooms, 1 1/2 baths, hot tub off principal bedroom, central vac, alarm system, doorbell cam, fresh water well, cistern with reverse osmosis and UV water system, bricked wood burning fireplace insert, forced air heating and hi-speed Fiber Internet. Whether you envision developing the land or enjoying its natural tranquility, this property is a blend of privacy, nature, convenience and possibility! (id:60626)
Comfree
70 Colborne Street
Brantford, Ontario
Prime Downtown Brantford Investment Opportunity! Perfectly positioned in the vibrant heart of downtown Brantford, this fully occupied mixed-use property offers an exceptional blend of convenience, high demand, and significant investment potential. Located directly across from Canada’s largest YMCA, the bustling casino, and Wilfrid Laurier University’s Brantford campus, this property is at the epicenter of a dynamic, rapidly evolving student and professional community. The property includes five fully leased residential units, catering to a growing and steady student population of over 2,700 undergraduates and graduates, ensuring reliable rental income. The four ground-floor commercial units offer prime retail spaces in a high-traffic, sought-after downtown location with excellent visibility and consistent foot traffic from students, professionals, and local residents. The property features 10,946 sq. ft. of above-grade space and an additional 3,000 sq. ft. of below-grade space that provides diverse rental opportunities, ideal for storage, retail expansion, or other creative uses. Furthermore, the untapped attic space presents a unique opportunity for further development, whether expanding an existing residential unit for premium living or creating an entirely new unit with stunning views of the casino and Grand River. With the ongoing transformation of Laurier Brantford and the surrounding downtown area, this property is perfectly positioned to continue benefiting from year-round demand from students, professionals, and businesses. The added potential for development of the attic and below-grade spaces presents an exciting opportunity for investors looking to maximize returns and capitalize on the area’s continued growth. (id:60626)
RE/MAX Twin City Realty Inc.
Bridgecan Realty Corp.
1201 2965 Fir Street
Vancouver, British Columbia
Rare PENTHOUSE unit at Crystal Court, unbeatable location steps to South Granville shops and restaurants. With amazing panoramic views of the mountains, city and water, this 3 Bed 2.5 Bath penthouse features hardwood flooring, premium s/s appliances, 2 gas fireplaces, air conditioning and 2 balconies. Comes with 2 secure underground parking spots in private double car garage, and 1 storage locker. Direct elevator access from the unit, as it is the only unit on the top floor. Vibrant convenient location, walking distance to future Broadway Skytrain extension. (id:60626)
RE/MAX Crest Realty
309 Park Street
Brockville, Ontario
Well maintained medical building for sale.The extraordinary freestanding building, situated on a large lot with plenty of parking. Designed for inpatients and medical facility, this unique property providing unparalleled versatility for various applications. Over 12,000 sq ft.Long term professional tenants.Prime location close to downtown, HWY 401. Approx 20 min from US border. Property is great for investors due to low tenant turnover. The Triple net leases structure will provide a consistent income flow with minimal management obligations for you and Predictable Revenue Stream Upgrades;New EPDM Roof(2019),Common are Bathroom (2022),Common area Carpets(2024),Common area Lights(2023).Heat type:HVAC(heat, ventilation and Air Conditioning)powered by Natural Gas. (id:60626)
Exsellence Team Realty Inc.
21 Arctic Grail Road
Vaughan, Ontario
Discover The Prestigious Family-Friendly Community of Kleinburg Summit Built By Award-Winning Developer Mattamy Homes. Nestled On A Premium Lot Overlooking A Park, This 4-Bedroom, 3.5-Bathroom Detached Home Boasting Over 2700 Sq Ft Of Interior Space. Architecturally Striking Limestone And Stucco Façade Features Sleek Integrated Exterior Pot Lights, Extended Double Driveway With No Sidewalks And Full In-Ground Sprinkler System. Thoughtfully Designed Functional Floorplan With $50K Lot Premium, $100K In Builder Upgrades Plus $100K In Additional Upgrades Including Elegant Oak Hardwood Staircases, Upgraded Wainscoting, Trim and Doors, Soaring 10Ft Smooth Finish Ceilings With Pot Lights And Elegant Lighting Throughout. Main Floor Offers Welcoming Foyer Leading To An Open-Concept Living And Dining Room And Modern Gas Fireplace. Plenty Of Natural Light With Walk-Out To Deck Leading To Stone Patio And Perfectly Manicured Fully Enclosed Backyard With Built-In Sprinkler System. Custom Eat-In Kitchen Offers Premium Features Including Quartz Counters, Stylish Backsplash And Extended Cabinets For Endless Storage Space. A Convenient Powder Room And Mudroom With Direct Access To Expansive Double Garage Complete The Main Floor. Upper Level Offers 4 Generously Sized Bedrooms With Large Closets, 3 With Its Own Ensuite/Semi Ensuite Bath. Primary Bedroom With W/In Closet and 5Pc Ensuite Bath Featuring Upgraded Soaker Tub, Elegant Glass Enclosed Shower And Quartz Counters. Unfinished Basement Awaits Your Personal Touches With 3 Piece Rough In Offers Endless Potential For In-Law Suite Or Bonus Rec Room. Fully Equipped With Central Vac, HRV, Sprinkler System And Ring Camera. Nestled In An Upscale And Vibrant Neighbourhood, Just Minutes From Kleinburg Village With Its Rich Heritage, Specialty Shops, Endless Dining Options, Top Schools, Hiking Trails & Easy Access To Major Hwys. Experience Unparalleled Luxury & Convenience In This Exquisite Home, Where Comfort Meets Sophistication! (id:60626)
RE/MAX Real Estate Centre Inc.
326 Blueberry Marsh Road
Oro-Medonte, Ontario
Stunning estate property situated on 28 acres in central Oro-Medonte location with a custom built home by Gilkon Construction, who are builders of high end homes. They utilize innovative, high-quality building products such as ICF for energy efficiency and boost your total structural integrity by up to 30%. This home is ICF from the foundation to the roof. This well designed home is approximately 3200ft2 on M/F with centre Living with Bedroom and Baths at each end which could allow for multi-generational shared living. Some of the many features are: Grand Living area with Soaring Vaulted Ceiling and Fireplace * Atrium with an abundance of sun light * Custom Kitchen with plenty of cabinets * 3+ Bedrooms * 3 Full Baths * M/F Laundry * Hardwood and Tile * Primary with W/I Closet and Ensuite * Large Foyer * M/F Workshop/ Mudroom with large sink for bathing your pet * Large Open Rec Room * 3 Heat Sources - Geothermal with Electric back up and an Outdoor Wood Furnace * Whole Home Generator * Beautiful landscaping around home with pond, gardens, patio's, custom fire pit and fenced for children or pets * There are many trails cut to walk on in the North 18 acres of the property * Owners planted over 6000 Spruce and Pine Trees on the North end about 25 years ago * Many Apple trees on property also * Plenty of room for all your toys, RV, Camper, Trailers, and guest parking * Rarely does a home come available that offers so much. Located in North Simcoe and offers so much to do - boating, fishing, swimming, canoeing, hiking, cycling, hunting, snowmobiling, atving, golfing, skiing and along with theatres, historical tourist attractions and so much more. Only 20 minutes to Midland, 30 minutes to Orillia, 30 minutes to Barrie and 90 minutes from GTA. (id:60626)
RE/MAX Georgian Bay Realty Ltd
33018 260 Avenue W
Rural Foothills County, Alberta
This brand-new, custom-built bungalow blends rural charm with refined design. Built in 2024 and never lived in, the home offers over 5,100 sq ft of total living space. Set on a picturesque lot with both mountain and city views, the property is located in the community of DeWinton and just 10 minutes from Calgary. A welcoming front porch and oversized triple garage add to its standout curb appeal. Inside, soaring ceilings, arched doorways, and luxury vinyl plank flooring create a bright and elegant atmosphere. The open-concept main living area features a stunning great room with 14-foot-high tray ceilings, inset lighting, expansive windows, and a gas fireplace framed by a stone feature wall and a barnwood mantle. A striking staircase and chandelier provide a focal point that anchors the space with sophistication. The kitchen is a true centrepiece, designed for both function and style. Highlights include a large island, quartz countertops, stainless steel appliances (including a built-in wall oven and a double-door fridge), and two-tone ceiling-height cabinetry with integrated lighting. The adjacent butler’s pantry offers a second sink, space for a bar fridge, and direct access to the mudroom, making grocery drop-offs seamless. The dining area opens onto a spacious deck with a glass railing that spans the entire length of the home. The deck is partially covered and prewired for power screens. Two gas lines are already installed for a BBQ and patio heaters. A dedicated den sits just off the dining room, while a separate home office is thoughtfully positioned near the front of the home. The mudroom includes custom shelving and built-in seating, and there’s also a main floor laundry room and a two-piece powder room. The primary suite stands out with French doors leading to the deck, a generous walk-in closet, and a luxurious five-piece ensuite featuring a freestanding tub, steam shower and dual vanities. The finished basement continues the home’s high standard with exce llent ceiling height, a hardwood staircase, and radiant glycol in-floor heating. There’s a large rec room, a wet bar, and additional bedrooms, two of which connect via a four-piece bathroom. A flex room with French doors offers ideal space for a gym, theatre room, or additional workspace. Plush carpeting adds warmth and comfort to each bedroom. The oversized triple garage includes a fourth drive-through door, built-in floor drains, and slab heating. The exterior is finished in durable Hardie Board, and the home is wired for speakers, a security system, and Smart home integration. Services have also been run for a future gate and workshop. Air conditioning keeps things cool on hot summer nights. Situated in Rural Foothills County, this home offers the perfect balance of tranquillity and convenience—just minutes from Heritage Pointe and Carmoney Golf Clubs, 10 minutes from the Township Shopping Centre in South Calgary, and with easy access to major highways. Book your showing today! (id:60626)
Real Broker

