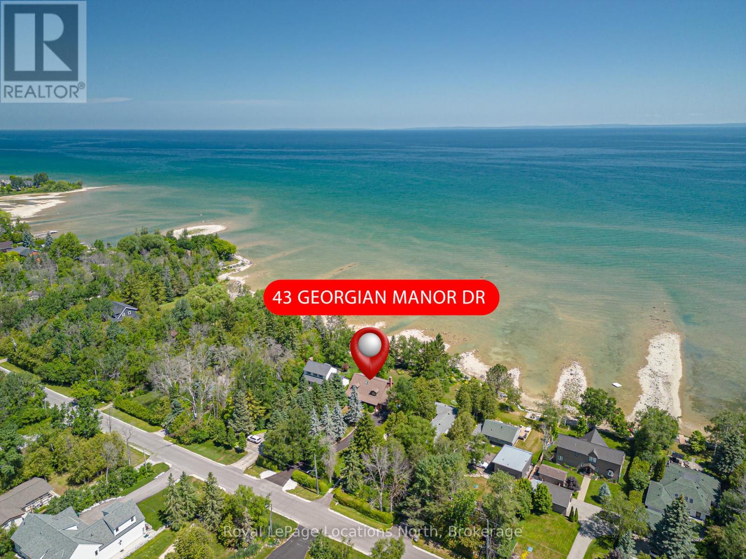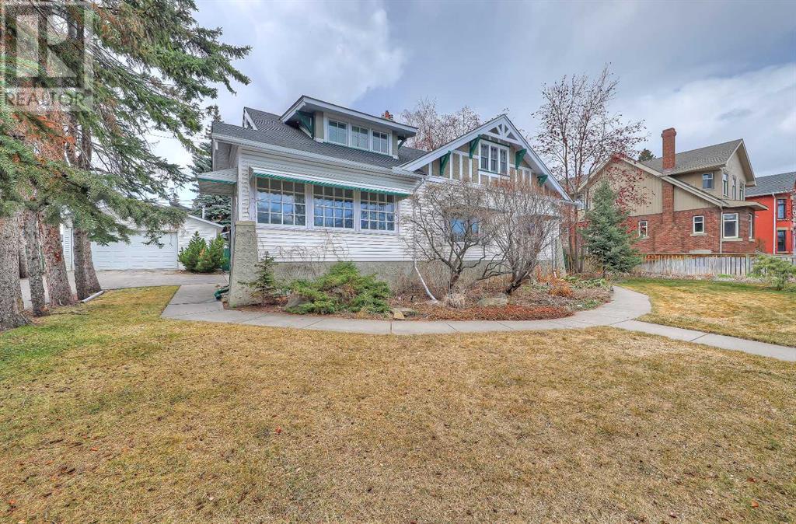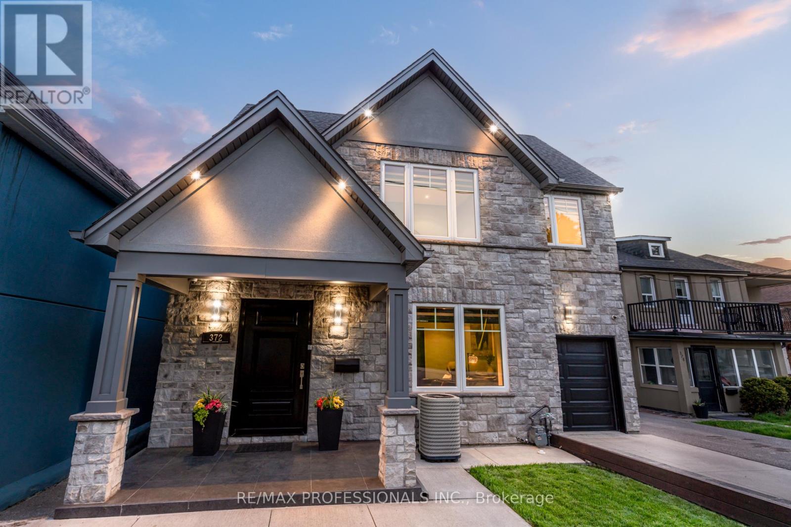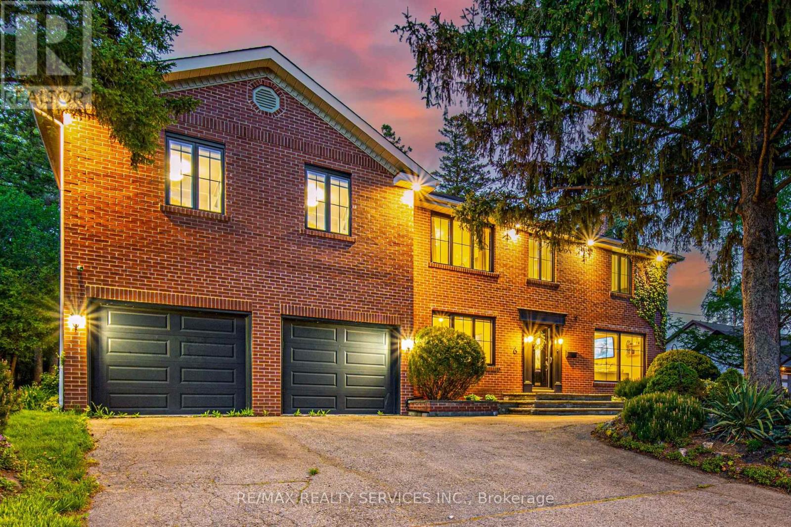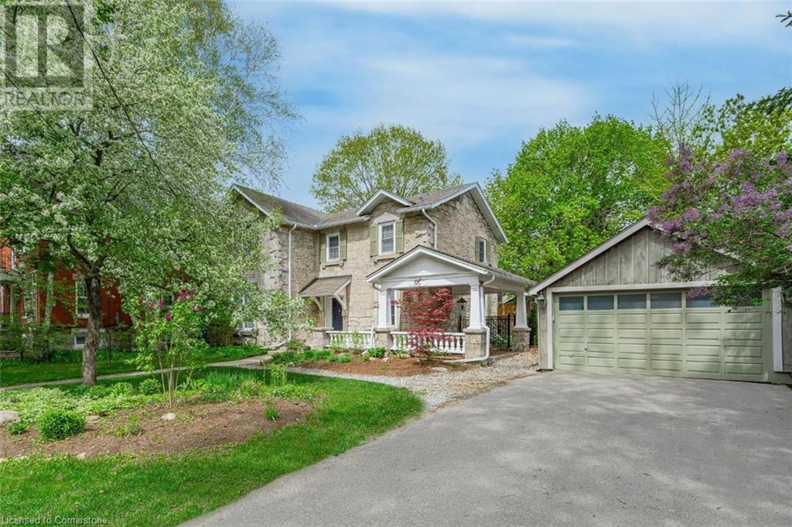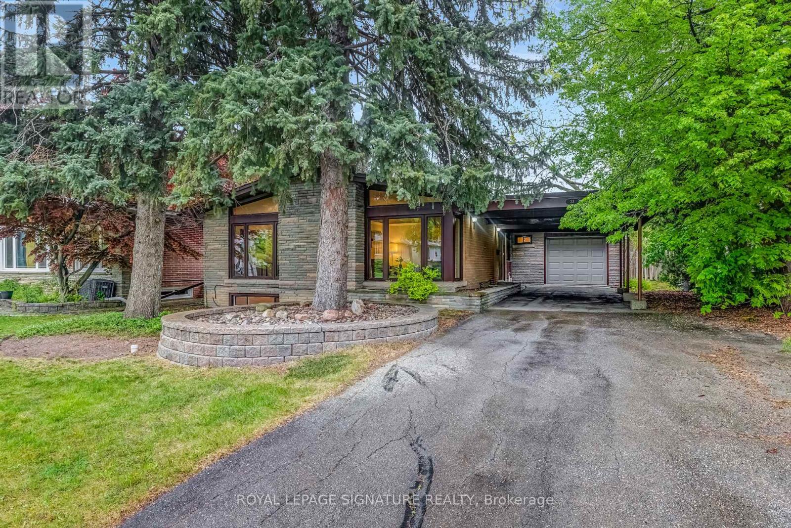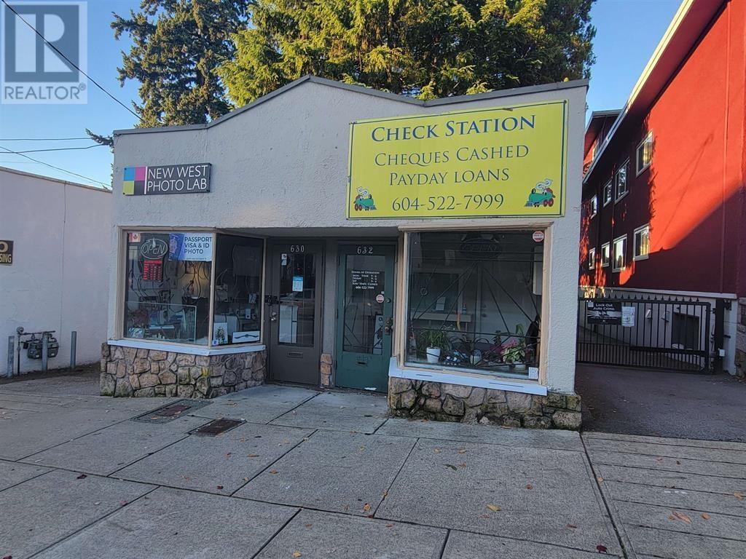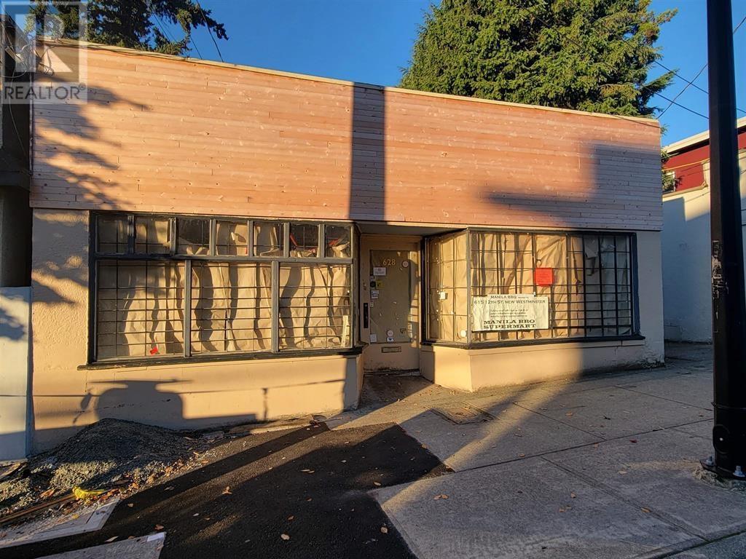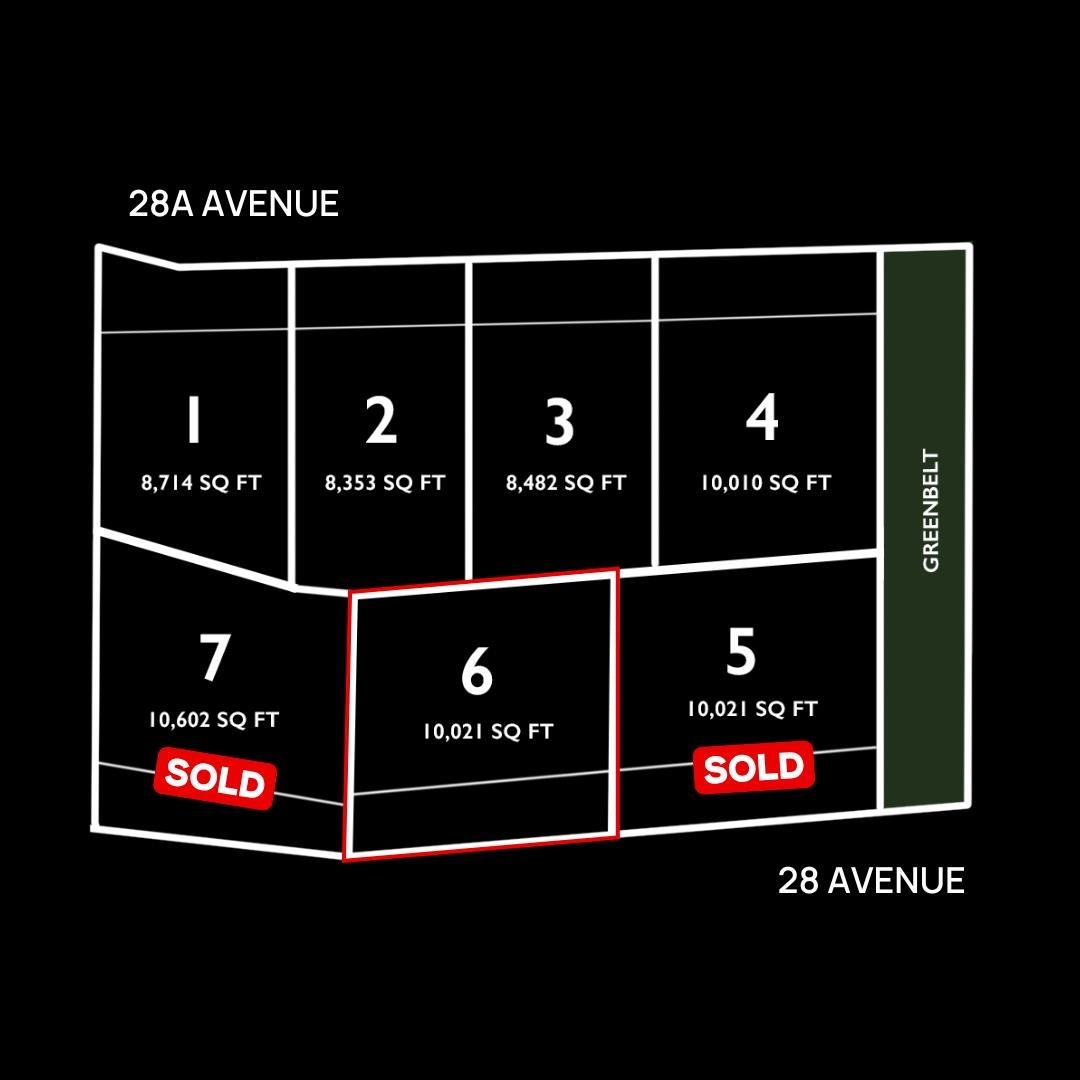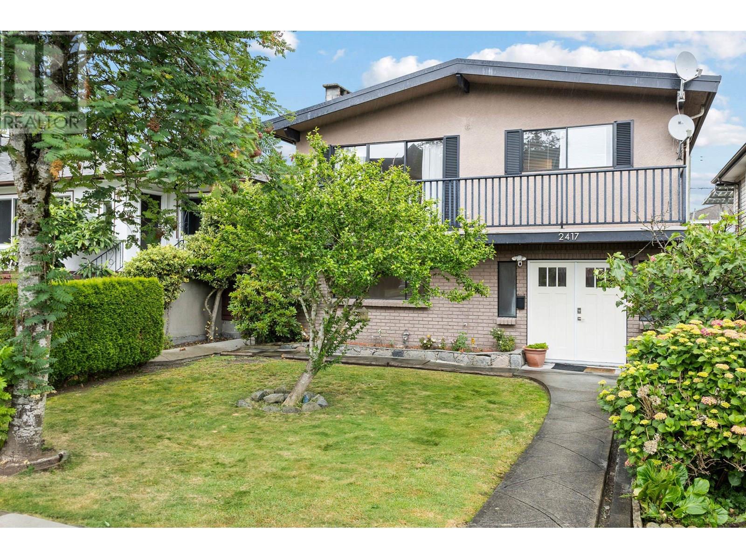43 Georgian Manor Drive
Collingwood, Ontario
Waterfront ... the views, the fresh air, the music of the water lapping the shore ... picture yourself living right on Georgian Bay with 75 feet of private shoreline! Stunning, immaculate home on the near east edge of Collingwood in the prestigious neighbourhood of Georgian Manor Drive. Surrounded by lush gardens and mature trees for complete privacy, this home offers over 2400 SF, beautiful space for entertaining, and 3 spacious bedrooms. Gorgeous hardwood floors run through the main level, with a sleek slate gas fireplace in the living room that opens to a spacious deck with clear Bay views. The primary bedroom has sliding doors to a private balcony overlooking the water, plus an upscale ensuite bath and walk-in closet with potential for expansion. The kitchen is a dream - gas stove, granite counters, and beautiful cabinetry + Bay views. The dining room is open and bright with a big window showcasing the Bay. Main floor laundry, inside entry garage access, and plenty of storage. There is even a large shed for your paddleboards and kayaks, ready for the water! Perfect for entertaining or family fun, this home offers a rare, one-of-a-kind lifestyle. The 4' high crawl space is dry and, with the gas lines, offers the potential to duct and install a gas furnace and central a/c if desired. Meanwhile, the home is kept comfortable all seasons with EBB and 4 ductless a/c units. Hydro, water, and gas average approx $250 per month. Of note is that this lot is higher than the lots on either side keeping this property high and dry. Year built: 1987. Buyer reps must accompany their clients to receive full pay. (id:60626)
Royal LePage Locations North
1731 24 Street Sw
Calgary, Alberta
*View Multimedia Links for full details* ATTENTION BUILDERS, DEVELOPERS, & INVESTORS! Here is a rare opportunity for a 100’ x 125’ lot in the sought-after inner-city community of Shaganappi! This double-sized lot is zoned R-CG, allowing for various redevelopment opportunities, including four single-detached infills, four semi-detached infills, or three oversized estate infills (subject to city approval). Utilities have already been disconnected in the existing home, and the home has been tested for asbestos – streamlining your development plans. This location is fantastically walkable, just 3 minutes to the Shaganappi Community Centre, which features parks and skating/tobogganing in the winter. It's also 11 minutes to the LRT, 2 minutes to restaurants, and less than 15 minutes to Shaganappi Golf and the Killarney Aquatic and Recreation Centre. Downtown is a mere 9-minute drive, and Westbrook Mall, with its groceries, shops, and Walmart Supercentre, is just 4 minutes by car. This is the perfect location to build new infill homes for today’s inner-city buyer. Shaganappi is a quiet residential community situated just West of Downtown and South of the Bow River. With quick access to Bow Trail, 17 Ave, Crowchild Trail, and the West LRT, getting around the city is a breeze. Numerous schools are located nearby, including Alexander Ferguson School, which is just an 8-minute walk away, making it an appealing choice for families. This location also enjoys easy access to the University of Calgary, Alberta Children’s Hospital, and Foothills Hospital. Seize this prime redevelopment opportunity in a thriving community—don’t miss your chance to invest in one of Calgary’s most desirable inner-city neighbourhoods! Property is being sold "as-is where-is". Reach out today for more information! (id:60626)
RE/MAX House Of Real Estate
372 Silverthorn Avenue
Toronto, Ontario
Welcome to this sun-filled, custom-built masterpiece an exceptional blend of contemporary elegance and thoughtful design, offering nearly 4,000 sq. ft. of finished living space. This move-in-ready home features 4+2 bedrooms and 4 full bathrooms, providing the ideal setting for modern family life and seamless entertaining.The open-concept main floor impresses with 9-ft ceilings, rich hardwood flooring, and a stunning chefs kitchen centered around a massive island perfect for gatherings and everyday living. The spacious living and dining areas extend through double patio doors onto a composite wood deck, creating a true indoor-outdoor experience. The backyard is a private retreat with three walkouts, a dedicated hot tub zone, separate seating area, and five roll-down privacy screens. A ceiling irrigation system beneath the deck directs water efficiently to the beautifully landscaped garden. A flexible main-floor office (or potential sixth bedroom) is situated next to a full bathroom, making it ideal for guests or multi generational living. Upstairs, the oversized primary suite boasts a spa-like ensuite and a custom walk-through closet, while motorized zebra blinds in the main living area and upstairs add a modern touch of luxury and convenience.The walk-out basement features a fully self-contained 2-bedroom suite with a private entrance, its own patio, laundry, and lock-off zones perfect for extended family, an in-law suite, or a high-demand rental unit that could help significantly offset your mortgage. Additional upgrades include CAT5E wiring, 200-amp service, Nest thermostat, CCTV, app-controlled garage opener, built-in surround sound, backwater valve, private drive, and a single-car garage with storage. Located just steps from the new Eglinton LRT and minutes from downtown, the airport, Yorkdale, The Junction, and Stockyards. This is a rare opportunity to own a home that offers space, flexibility, smart living, and serious income potential. (id:60626)
RE/MAX Professionals Inc.
6 John Beck Crescent
Brampton, Ontario
Once-in-a-lifetime opportunity to own the crown jewel on one of Downtown Brampton's most elite and prestigious locations. With over $250,000 in upgrades this 1957 'John Beck' beauty has been thoughtfully transformed from timeless classic into a refined expression of modern luxury. Set on an extraordinary 100ft wide lot, the classic red brick exterior and arched driveway delivers visually stunning curb appeal. Immerse yourself in the fully glass-enclosed family room (21) featuring electric fireplace feature wall, oversized obsidian tile, skylights & panoramic backyard views. A wraparound deck creates the perfect space for entertaining, while the backyard offers a peaceful retreat for leisure and relaxation. Mature trees line perimeter, reinforcing a tone of serenity. Bright, open-concept chefs kitchen overlooks family room and flows naturally into dining area, complete with breakfast bar, stone countertops & boundless cabinetry. A central skylight floods the dining space with sunlight, while bay windows & walkout to the backyard deck invite in warmth & ease. All major windows replaced (23) w sleek, double-paned black vinyl casing to enhance both efficiency & style. Separate garage door access to main floor laundry room (21) enhanced w porcelain tile flooring & featured tiled wall. Expansive living room stretches full length of the home, offering space to relax with family. Work from home in a large, front yard-facing executive office. Primary bedroom is a luxurious masterpiece, featuring opulent wide plank engineered hardwood, grandiose walk-in closet & private 4-piece ensuite (25) imbued w floating 6ft double vanity & finished with cutting-edge micro cement - A statement of elegance for the most refined homeowner. Bdrm 2 showcases built-in wardrobe, floating sink, fluted accent tile, golden body jets & rain shower (25). Nursery (25) & Bdrm 4 (25) boast engineered hardwood, pot lights & smooth ceilings. Timeless luxury in a league of its own, not to be missed. (id:60626)
RE/MAX Realty Services Inc.
15 Liverpool Street
Guelph, Ontario
15 Liverpool is a timeless 3226sqft home that blends rich history W/thoughtful renovations nestled on one of Guelph’s most beloved streets just steps from vibrant downtown! Beyond its striking curb appeal & original limestone exterior this property offers a backyard oasis W/heated inground pool, perfect place to unwind & entertain! Built in 1850 & expanded over the decades, this 5-bdrm home retains key elements of its historic charm. 2 original Italian marble fireplaces imported in 1850s remain beautifully preserved-testament to the homes craftsmanship & legacy. Yet at every turn it’s clear this home has been updated for modern living. Custom kitchen is designed W/entertaining & everyday life in mind W/quartz counters, Paragon cabinetry, high-end appliances & radiant in-floor heating. Off the kitchen is bright mudroom, 2pc bath & laundry also W/heated floors. Formal living & dining rooms are elegant & inviting W/hardwood, soaring ceilings, high baseboards & oversized windows. Upstairs, 5 spacious bdrms provide room to grow, host or work from home. Large windows brighten every room while thoughtfully added closets offer rare storage for a home of this era. One bdrm has custom B/I shelving perfect for book lovers or collectors. 2 full baths offer timeless design W/beautifully tiled main bath W/glass shower & soaker tub. Fenced backyard oasis W/heated in-ground pool recently upgraded W/new pump, sand filter, heater & custom safety cover, turn-key for summer enjoyment! Detached 2-car garage at end of long driveway includes storage & EV-ready. Major updates have been completed: new hydro line, updated insulation, full drainage system, multi-zone heating/cooling & high-efficiency boiler. 2-min walk from downtown Guelph W/restaurants, shops, entertainment & GO Station. This home has been deeply cared for, one that honours its roots while embracing rhythm of modern family life. You’re not just buying a house you’re joining a story that’s been unfolding for more than 170yrs (id:60626)
RE/MAX Real Estate Centre Inc.
23 Palomino Crescent
Toronto, Ontario
***A Rare Offering In Prime Bayview Village*** Extremely Rare 4 Bedroom Bungalow With Bonus Carport & Garage. Vaulted Ceilings In Living/Dining Room, Updated Kitchen, Hardwood Floors Thru-Out, 2 Fireplaces, Finished Basement With Separate Side Entrance Perfect For A Future In Law Suite. Updated Windows & Doors, Freshly Painted, Quiet Family Friendly Street. Private Mature Treed Lot. Move In/Rent Out Or Personalize To Taste! (id:60626)
Royal LePage Signature Realty
630 Twelfth Street
New Westminster, British Columbia
Mixed use site in excellent new west location. Must be sold in conjunction with 628 Twelfth street. The two lots would give 62 feet of frontage and for a 4 story mixed use or multifamily building. Build or hold. Property is fully leased. Call Realtor for more details. (id:60626)
Oakwyn Realty Ltd.
628 Twelfth Street
New Westminster, British Columbia
Mixed use site in excellent new west location. Must be sold in conjunction with 630 Twelfth street. The two lots would give 62 feet of frontage and for a 4 story mixed use or multifamily building. Build or hold. Property is fully leased. Call Realtor for more details. (id:60626)
Oakwyn Realty Ltd.
759 Shaw Street
Toronto, Ontario
Welcome to this spacious 4+1 Bedroom contemporary home, tucked away on a quiet street just steps from the best of Bloor and Christie Pits. This inviting home opens directly onto a tranquil parkette, perfect for morning coffee or watching the kids play in the fresh air. The main floors open-concept living and dining areas flow seamlessly into a stylish chefs kitchen, with ample storage and quality finishes, ideal for family gatherings and entertaining friends. Upstairs, you'll find 4 well proportioned bedrooms, each with closets and plenty of natural light. The finished lower level with a separate entrance offers a large family room with a wood burning fireplace or can easily be a 5th bedroom with its very own 4 piece ensuite. There is also a recreation room furnished with a wet bar. Perfect for stay at home movie nights and entertaining! Enjoy the convenience of a double car laneway garage, making city living effortless. Tons of storage, a dedicated laundry area, and thoughtful touches throughout make this home as practical as it is beautiful. The location is unbeatable, just moments from Bloor Streets vibrant restaurants, cafes, and shops, as well as Christie Pits and Bickford Parks with their pools, skating, basketball courts, dog park, and movie nights. Top-rated schools, bike lanes, and both Ossington and Christie subway stations are all nearby, making this a truly walkable and connected community. Exciting new developments like Mirvish Village, Galleria on the Park, and luxury residences at Dupont & Shaw are all set to open soon, making this an incredible opportunity to invest in a thriving neighbourhood. **Notable updates/renos: Plank high quality vinyl floors('25); Windows ('24), repainted throughout ('25), roof shingles ('21), renovated kitchen and main floor bathroom (7 yrs).** (id:60626)
Slavens & Associates Real Estate Inc.
6 16559 28 Avenue
Surrey, British Columbia
A Great Opportunity to build your Dream Home on this perfect 10,000+ sqft lot with a nearly 100ft frontage in the heart of Grandview Heights. This will be a newly created 7 lot subdivision with the potential to create a 3 level 6,000 to 8,000+ square foot custom homes. This property is walking distance South Ridge Private School, Grandview Secondary, Morgan Creek Golf Course, Grandview Aquatic Centre, Shopping and much more. Please call for more property viewings and details. (id:60626)
Angell
14498 78 Avenue
Surrey, British Columbia
Nested in a quiet and convenient neighbourhood, this well-maintained custom-built home offers over 4,600 sq.ft. offers spacious living. The upper level features 4 bedrooms, including 2 with ensuites, plus a third full bathroom. On the main floor, a large family room, spice kitchen, and 2 more bedrooms with 2 full bath (one ideal for a home office). The basement, with two separate entrances, includes a 2-bedroom suite and rough-ins to convert the flex room, gym, and rec room into a second suite. Additional features include a attached double garage, 4 extra uncovered parking, stainless steel appliances, granite countertops, and an 8-camera CCTV system. Don't miss this opportunity to own a spacious and versatile home in a prime location! (id:60626)
Pacific Evergreen Realty Ltd.
2417 Adanac Street
Vancouver, British Columbia
This charming East Van Special is a rare gem & a MUST SEE. On the market for the 1st time this Italian built home is perfect for growing families or those seeking to invest. This single-family home features 6 beds, 3 baths & MORTGAGE HELPER. Enjoy the luxury of 3 beds & 2 baths with an open concept living, dining & kitchen area on the upper level with a north facing deck. The lower level includes a versatile bedroom ideal as a home office or den, plus a 2-bedroom unit with its own separate entrance & laundry, perfect for extended family or as rental. Thoughtfully renovated throughout with new floors, kitchen, appliances & much much more. Located mins from schools, parks, shops, restaurants, transit, Highway 1 & Downtown Vancouver. Don't miss this opportunity. Open House Sat July 5, 2-4pm. (id:60626)
Sutton Centre Realty

