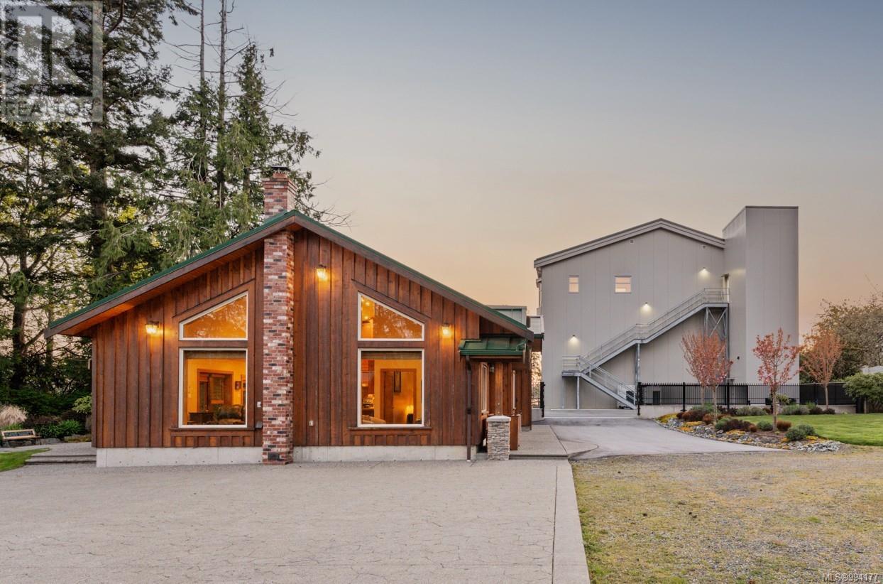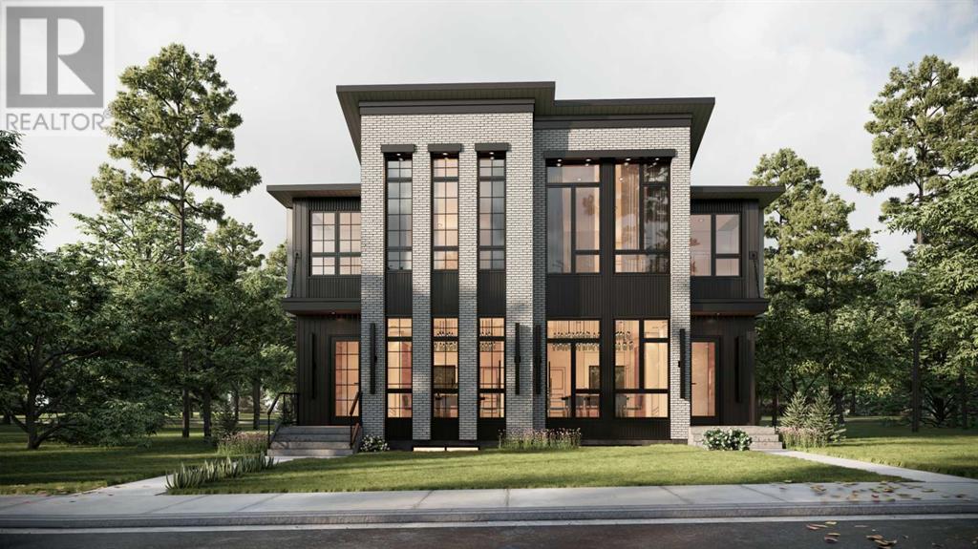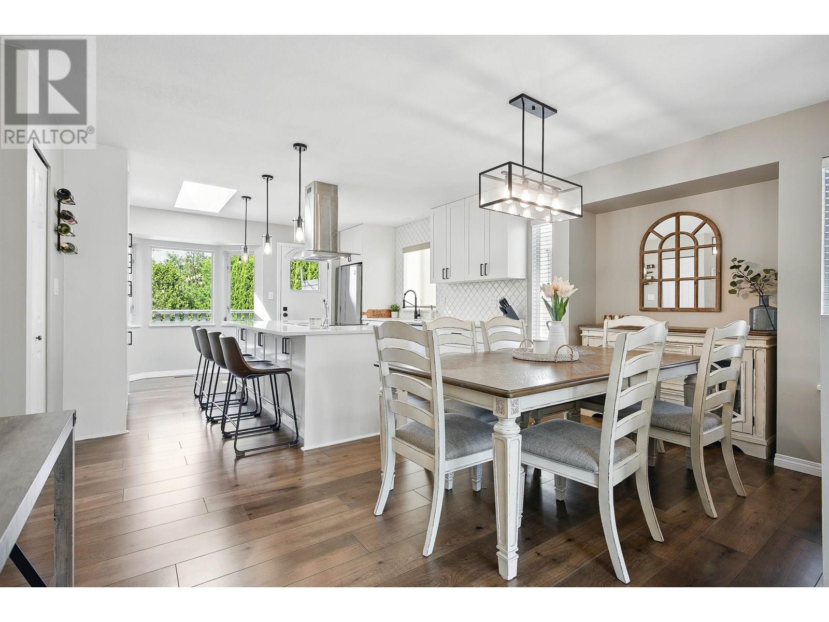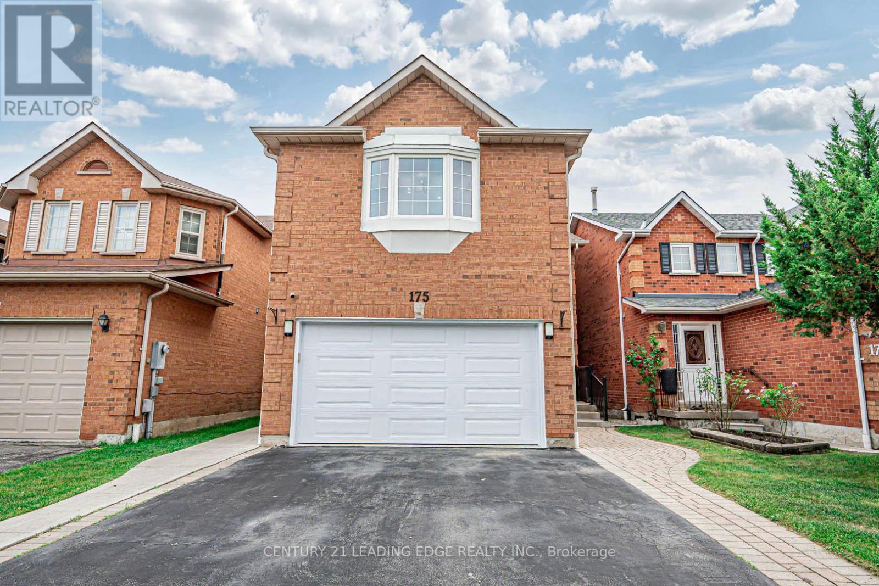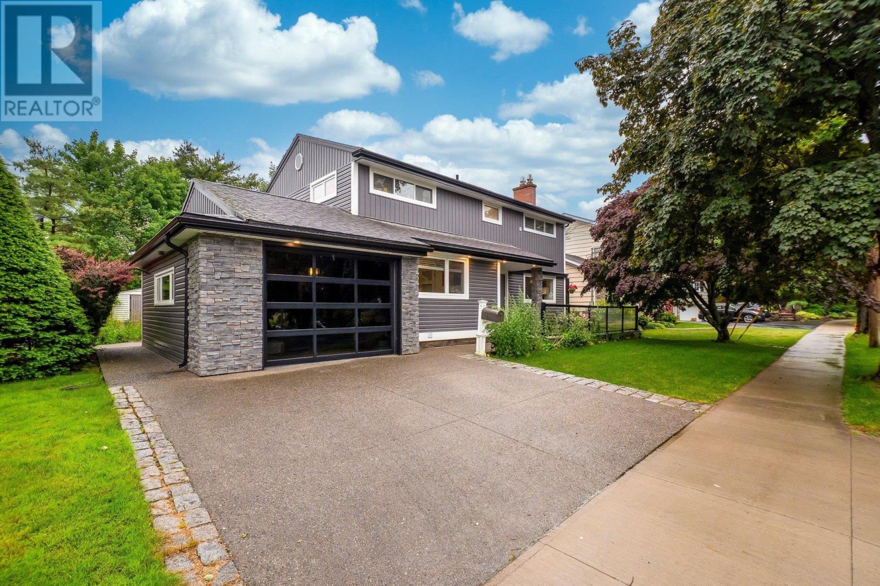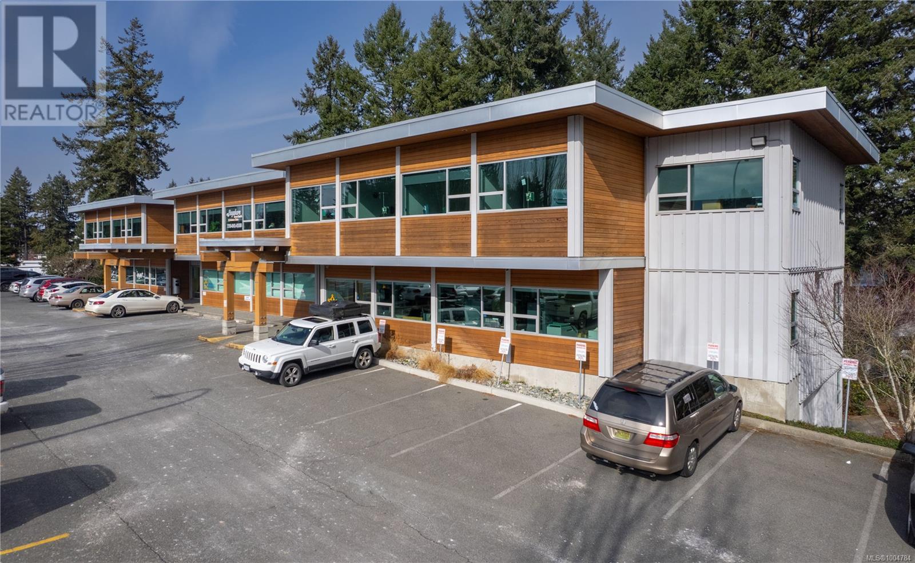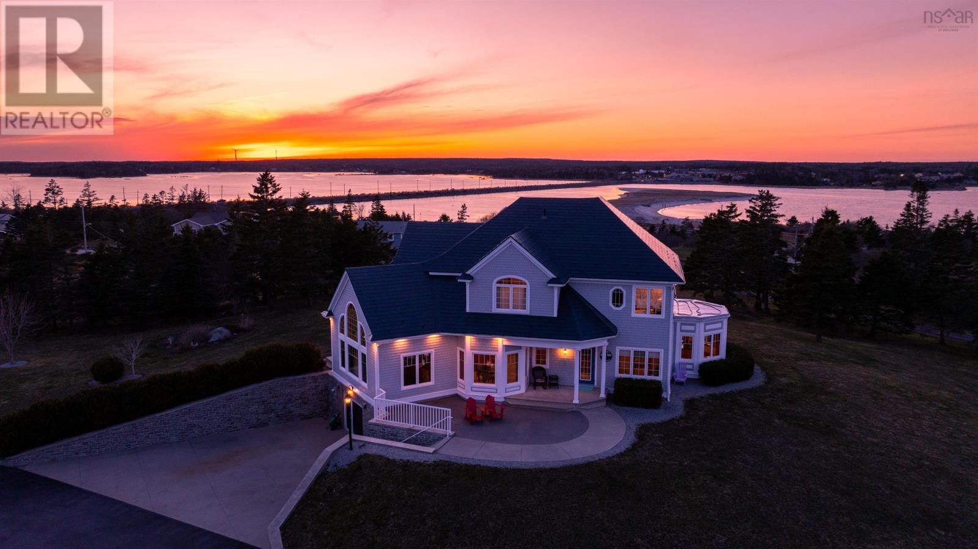1356 Concession Road 10
Kincardine, Ontario
Welcome to this stunning property located just minutes from Port Elgin, Bruce Power, and all the amenities the area has to offer! Situated in the tranquil Bruce Township, this expansive nearly 100-acre parcel provides the perfect blend of open farmland and serene wooded areas, offering endless possibilities for your future. Property Highlights: Size: Nearly 100 acres in total, providing ample space for your personal and professional ventures. Workable Land: Just over 40 acres of prime, workable land perfect for farming, recreational use, or developing your ideal outdoor lifestyle. Natural Beauty: The remaining land is a beautiful mix of trees and bush, ideal for exploring, hunting, or simply enjoying the peace and privacy of nature. Ideal Building Locations: With several potential building sites throughout the property, you'll have the opportunity to create your dream home in a secluded, natural setting while still being close to all that the area has to offer. Location: Conveniently located just minutes from the vibrant community of Port Elgin, you'll enjoy easy access to local shops, restaurants, schools, and beautiful Lake Huron beaches. The nearby Bruce Power facilities make this property ideal for those working in the area, while still offering a peaceful rural escape. This property is a rare find, offering both practicality and beauty. Whether you're looking to build your forever home, start a farming operation, or simply enjoy the tranquility of nature, 1356 Concession 10 is the perfect place to bring your vision to life. Don't miss out on this incredible opportunity book your private viewing today! Do not enter upon the property without permission from listing realtor/seller. Absolutely no trespass, as tenant farmer needs notice when people are looking at the property due to machinery. **NOTE - property according to land records is 99.69 acres. (id:60626)
RE/MAX Four Seasons Realty Limited
679 Salzburg Drive
Waterloo, Ontario
LOCATION LOCATION LOCATION!! Welcome to Your Dream Home in Prestigious Clair Hills, Waterloo! Tucked away on a quiet street in the exclusive Rosewood Estates enclave of Clair Hills, this custom-built executive home delivers an unmatched blend of modern design, expansive space, and prime location just minutes from top-ranked schools, scenic trails, and every essential amenity. Freshly painted throughout and meticulously maintained, this one-of-a-kind residence is designed for those who value openness, light, and luxury. Step into a bright, airy layout featuring elegant formal living and dining areas with rich hardwood flooring, perfect for hosting and entertaining in style. The heart of the home is the stunning open-concept kitchen, complete with high-end stainless steel appliances, engineered granite countertops, and abundant cabinetry. A large center island and breakfast area flow into the spacious great room, where massive windows overlook a beautifully landscaped backyard and fill the space with natural light. Glass sliders lead to an oversized deck, ideal for morning coffee or summer gatherings. Additional highlights include a garage lift ideal for car enthusiasts or those needing 3-car indoor parking, a professionally landscaped yard designed for outdoor enjoyment, and unbeatable proximity to the Geo-Time Trail, top-rated schools, university campuses, The Boardwalk, and all the shopping, dining, and convenience Waterloo has to offer. This is more than just a home... its a statement. A lifestyle of elegance, flexibility, and opportunity awaits in one of Waterloos most sought-after neighborhoods. (id:60626)
Exp Realty
11303 95 St Nw
Edmonton, Alberta
Great investment opportunity! Well maintained three storey commercial building that generates a good income. The main floor is occupied by a cafe and convenience store. The second floor has two separate community organizations. The third floor is under negotiations. Parts of the basement are rented as storage. Do not miss this fantastic investment opportunity. (id:60626)
RE/MAX River City
5583 Medberry Close
Sooke, British Columbia
Oceanfront charm meets versatile opportunity at this beautifully updated 1 bed, 1 bath home on a private and quiet street. Inside, enjoy vaulted ceilings and an open-concept living space filled with natural light and woodstove. The kitchen features beautiful cabinetry, stone counters, stainless appliances, and a large eat-at peninsula. The primary bedroom offers vaulted ceilings. Find a 3-piece bath with walk-in shower, and a spacious laundry room. Outside, relax on your private patio overlooking the cove. Bonus features include a single-car garage with upper storage, plus a detached shop and plenty of parking. Being sold with the adjacent industrial property at 1931 Goodridge Road (MLS#997279)—a unique opportunity for live-work flexibility or multi-use investment. (id:60626)
RE/MAX Camosun
1427 26a Street Sw
Calgary, Alberta
BRICK EXTERIOR | BUTLER'S PANTRY | MUDROOM | BONUS ROOM/OFFICE | STEPS TO TRANSIT | LEGAL BASEMENT SUITE | Welcome to 1427 26A Street SW, a beautifully crafted semi-detached infill located in the heart of Shaganappi. This home is currently under construction and the estimated completion for both units is July 2025. This brand-new 2-storey home will offer over 3,000 square feet of developed living space and blends luxury, functionality, and inner-city convenience. With three bedrooms plus a dedicated office, this home is perfect for families, professionals, or anyone seeking contemporary design with premium finishes. On top of that it offers a two bedroom legal basement suite OR you can have the option of a large recreational area with a wet bar.The main floor impresses with soaring 10-foot ceilings, wide-plank engineered hardwood flooring, and 8-foot doors. The gourmet kitchen features quartz countertops, a gas stove, built-in microwave, hood fan, custom cabinetry, a walk-in pantry, and a large island with breakfast bar seating. A formal dining area and a cozy living room with gas fireplace and built-in millwork complete this elegant open-concept space. A stylish powder room with designer lighting and custom vanity adds to the home's appeal.Upstairs, you'll find 9-foot ceilings throughout, an expansive primary bedroom with large windows and 13.5-foot vaulted ceilings, a walk-in closet with custom built-ins, and a luxurious 5-piece ensuite with in-floor heating, dual sinks, quartz counters, freestanding soaker tub, and a tiled glass shower. Two additional bedrooms offer generous space and light, while the main bathroom includes double sinks and full-height tile tub surround. The upper floor also features a spacious laundry room with built-in cabinetry and a linen closet.The basement is your option of a two bedroom legal basement suite or can be designed for entertaining, with a large recreation room, custom wet bar with floating shelves and tile backsplash, plu sh carpet flooring, a fourth bedroom with a built-in workstation, and a 4-piece bathroom. Additional highlights include central air rough-in, smart thermostat, HRV, high-efficiency furnace, 100 AMP panel in the home, and a sump pump. The exterior is finished with a combination of Hardie board, brick, and stucco, paired with dual-pane black vinyl windows. Enjoy outdoor living with exposed aggregate walkways, a rear deck, full landscaping, and a BBQ gas line.Backed by a comprehensive builder warranty and the Alberta New Home Warranty Program, this home provides peace of mind along with exceptional value. Located minutes from downtown, transit, schools, parks, and shopping, this is a rare opportunity to own a brand-new home in one of Calgary’s most desirable inner-city communities. (id:60626)
Exp Realty
482001 128 Street W
Rural Foothills County, Alberta
Take a breath and enjoy the tranquility of country living with spanning mountain views and having your own space on 4.14 acres! The property is fully fenced and has a gate for added security and peace of mind. The home has been renovated, all you need to do is move in. Upstairs you'll find the large kitchen with new cabinetry, butcher block countertop, gas range, double wall oven, built-in microwave, and west facing window framing the mountain view. The dining room has a large window and vaulted ceiling and flows over to the living room where the laundry room sits behind the barn door (washer/dryer 2019). The north end of the home is occupied by the massive primary retreat where you can lay in bed and stare at the mountains, enjoy the cozy gas fireplace and walk out onto the deck. The ensuite bathroom has double vanities, jetted soaker tub and a tiled walk in shower. There is also a large bonus room with large windows, plumbing for wet bar and gas fireplace. At the south end of the home there are 2 additional kids bedrooms and a full bathroom. The deck has been closed in so you can enjoy the views and be out of the elements. The illegal basement suite is completely separate with access through the heated TRIPLE CAR GARAGE or closed in covered patio. It has been fully redone with tasteful finishings, offering 2 bedrooms, 3 pc bathroom with tiled walk in shower, white kitchen with stainless steel appliances and party space,vinyl planking throughout, stacked laundry, a neutral colour palette and IN FLOOR HEAT to top it off. For the handyman- a 38'X66' heated shop stands at the back of the property with a tremendous amount of parking and gravel surrounding. It has a 1/2 bathroom, 220V power (x2), extra thick concrete pad and 2 large overhead doors. It even has its own septic tank & field. There is a green house, chicken coop, tree house and extra storage shed. The work here is done! Come and enjoy all this property has to offer. (id:60626)
RE/MAX Irealty Innovations
22891 125a Avenue
Maple Ridge, British Columbia
On a peaceful, family-friendly street is this beautifully renovated, air-conditioned home, perfect for those who like to entertain. Large, flat lot with boat/RV parking. Updates include 200amp electrical panel, flooring, kitchen, bathrooms, light fixtures, blinds, appliances, enclosed storage area, central vac. Upstairs is open concept design with 3 bdrms, including a large primary with walk-in closet, + 2 full baths. Gas fireplace in family room. Off the kitchen is a private patio with stunning mountain views. Downstairs is a large media room, pool table, mud room/ laundry & full bath. The spacious, serene backyard features a hot tub & ample space for sports/kids/dogs. Short bike ride down the new Abernethy Trail to The Patch Brewery. Close to amenities. (id:60626)
RE/MAX Sabre Realty Group
175 Morningview Trail
Toronto, Ontario
Welcome to this beautifully upgraded 4-bedroom detached home with a 2-car garage, nestled on a private ravine lot in a prime Scarborough neighbourhood! Enjoy exceptional privacy and tranquil views, all while being close to city amenities. This move-in-ready gem showcases hardwood floors throughout the main and second levels, smooth ceilings on the main floor, custom accent wall designs, and a spacious open-concept living and dining area enhanced with modern spotlights and a cozy fireplace. The upgraded kitchen features elegant porcelain tile flooring, granite countertops (quartz on the island), and a direct walkout to a large backyard perfect for entertaining. A brand-new garage door with a remote control enhances both curb appeal and convenience. Upstairs, an oak staircase leads to four spacious bedrooms, including a primary suite with a large closet and a stylish 3-piece ensuite. The fully finished basement offers versatile living space ideal for a family room, home office, or recreation area. Additional upgrades include interlock and concrete paving, batten accent walls, and new interior doors. Prime location close to top-rated schools, parks, shopping, TTC, and with quick access to Highways 401 and 407.Extras: Fridge, stove, dishwasher, brand new washer and dryer, microwave, two electric fireplaces, one wood-burning fireplace, projector, new garage door, 2-camera security system, tankless water heater, water softener, and all existing light fixtures. (id:60626)
Century 21 Leading Edge Realty Inc.
7062 Royal Pine Avenue
Halifax, Nova Scotia
Nestled in the highly sought after West End is this beautiful 4255 square foot home complete with solarium featuring an indoor heated in ground pool! This gorgeous executive home features 3 bedrooms, 2 office/dens & 3.5 baths. The main level boasts beautiful hardwood flooring, living room with fireplace, formal dining room, kitchen with center island, granite countertops, breakfast bar, powder room and office. This level also features front deck as well as a large back patio leading to the solarium and heated in ground pool for year round use! Upstairs the primary suite features a 4 piece luxurious spa-like ensuite, ductless heat pump and a private balcony overlooking the patio. This level also boasts 2 more spacious bedrooms, 4 piece bath and a convenient laundry room! Downstairs you will find a rec room/theater room, 4 piece bath, den/office and interior staircase leading to the solarium. Be sure to view the Virtual Tour to take in all the finishes and features this exceptional property showcases. (id:60626)
Royal LePage Atlantic
204 1650 Terminal Ave
Nanaimo, British Columbia
Well appointed professional office spaces in a prime, central Nanaimo location. Conveniently within walking distance to nearby services, shops and restaurants and just minutes from the BC Ferry and Seaplane Terminal. The well-designed layouts offer flexibility for customization with minimal adjustments. Ideally seeking professionals like Lawyers, Doctors, Engineers, or Accountants. These executive offices provide lots of natural light , ample parking and some ocean views from the back offices and staff areas. For sale with MLS 1004788 (id:60626)
460 Realty Inc. (Na)
5006 21a Street Sw
Calgary, Alberta
** OPEN HOUSES: Thursday, July 24th 4-6pm ** Welcome to 5006 21A Street, a stunning modern family home with 5 bedrooms and 3.5 bathrooms. As you enter, you’re greeted by a bright dining room and an open-concept floor plan that effortlessly connects to the gourmet kitchen. This chef’s paradise boasts high-end appliances, quartz countertops, full-height cabinetry, a full-sized island, and a convenient coffee bar with built-ins. The spacious living room, complete with high ceilings and a cozy gas fireplace, offers an inviting atmosphere, while built-ins with a desk provide practical workspace. Double patio doors lead to the back deck, enhancing indoor-outdoor living. The main floor also includes a mudroom and a stylish powder room. Upstairs, the luxurious primary bedroom features his and hers walk-in closets, and a spa like 5-piece ensuite with a soaking tub, double vanity, and walk-in shower, offering a relaxing sanctuary. Two additional bedrooms, a full bathroom, and a dedicated laundry room complete this level. The basement includes two bedrooms with its own walk-in closets, a full bathroom, and a living room. The home’s exterior showcases a timeless brick façade, and the fully fenced and landscaped backyard offers a private retreat for outdoor activities. A double car garage adds to the home’s convenience and practicality. Situated close to the trendy amenities, restaurants, and shops of Marda Loop, this property harmoniously blends elegance with functionality, offering a stylish and comfortable living environment for every lifestyle. Book your showing today! (id:60626)
Exp Realty
101 Mcgray Avenue
North East Point, Nova Scotia
Why wait on contractors or deal with construction delays when your dream coastal home is already here? Welcome to 101 McGray Avenue in North East Point, Cape Sable Islanda rare opportunity to own a like-new, custom-built with approximately 314 feet of oceanfront where you can launch your kayak, take a swim and your very own white sand beach. Situated on 6 elevated acres with sweeping 180-degree views of the Atlantic. This 34-bedroom contemporary home has been meticulously maintained and thoughtfully designed for comfort, energy efficiency, and year-round enjoyment. Luxury finishes abound, including cherry hardwood floors and trim work throughout, a custom cherry kitchen with granite countertops and Italian marble flooring, and three elegant bathrooms with granite tile. Radiant in-floor heating spans 11 zones, including the walk-out basement, exterior steps, and paved driveway. Built to insulate from ocean breezes, with ICF construction and a premium interlocking metal roof (2019). The home also features a cathedral ceiling, an abundant natural light with ocean view from almost every room. The main level offers flexible living spaces, ideal for an office, guest suite, or studio. Up the grand staircase, you will find 3 bedrooms and 2 full baths. The expansive primary room with luxurious ensuite opens to your personal ocean view balcony. Lower leveloriginally designed as a garageis currently used as a workshop, cold room and drive in storage but could easily be converted back. Outdoor living is just as impressive with 6 acres to develop gardens or add a detached garage. You will find a large storage shed for boats and toys as you walk the gentle slope towards your own sandy oceanfront. Public wharf and boat launch a short walk away. Walk or drive a short distance across the causeway to shopping and other amenities in Barrington Passage. This turnkey property includes three PIDs (80035363, 80024029, 82551029) and offers unmatched and serene lifestyle by (id:60626)
Exp Realty Of Canada Inc.




