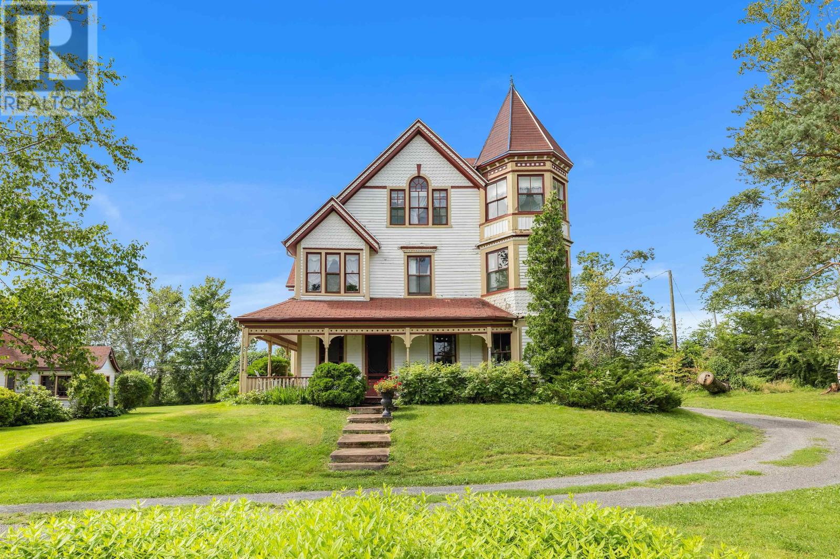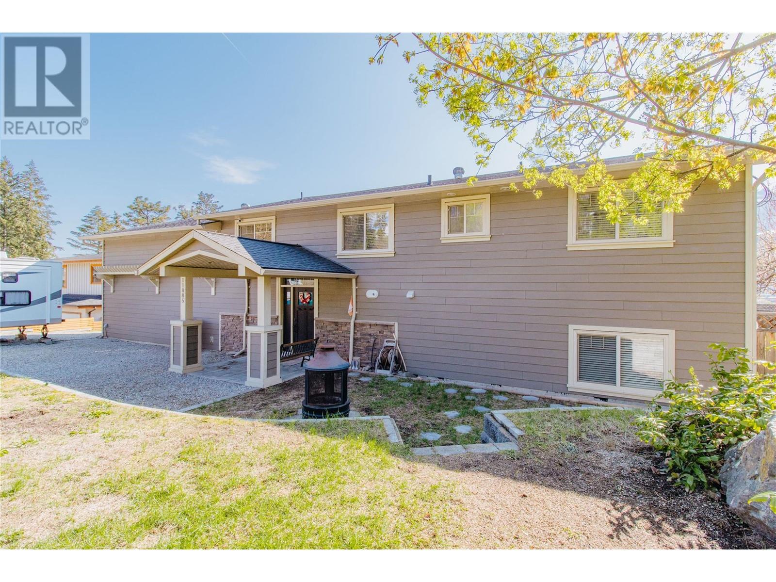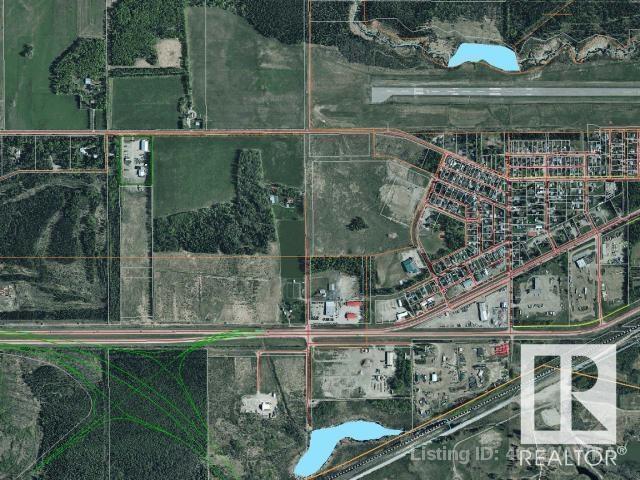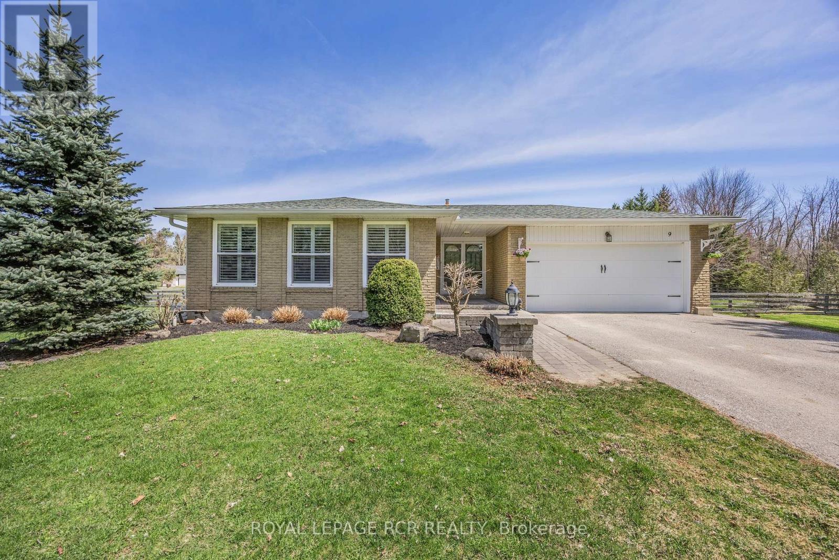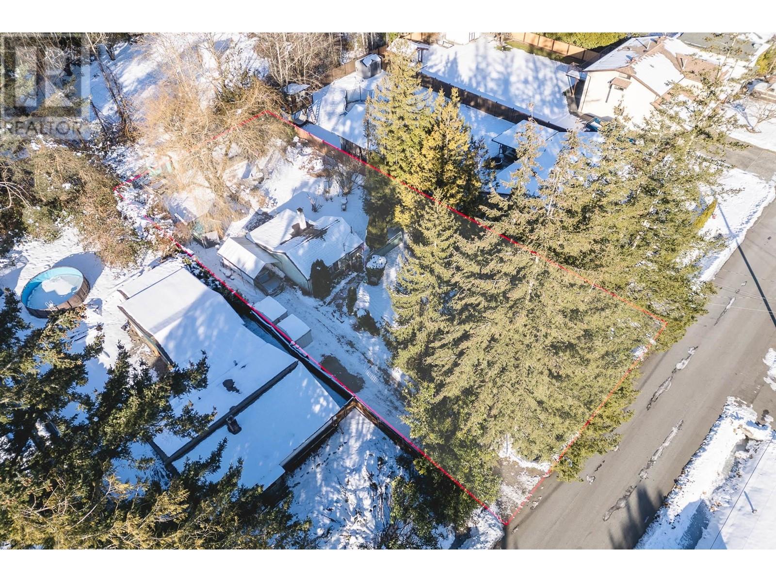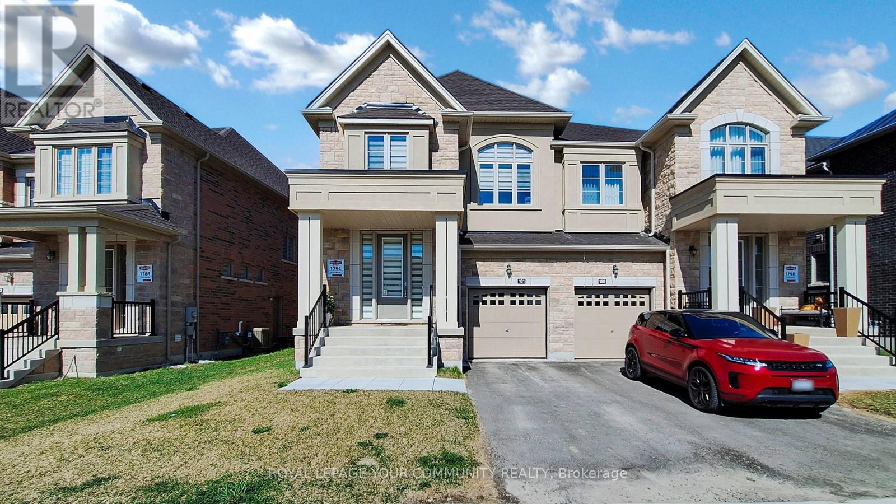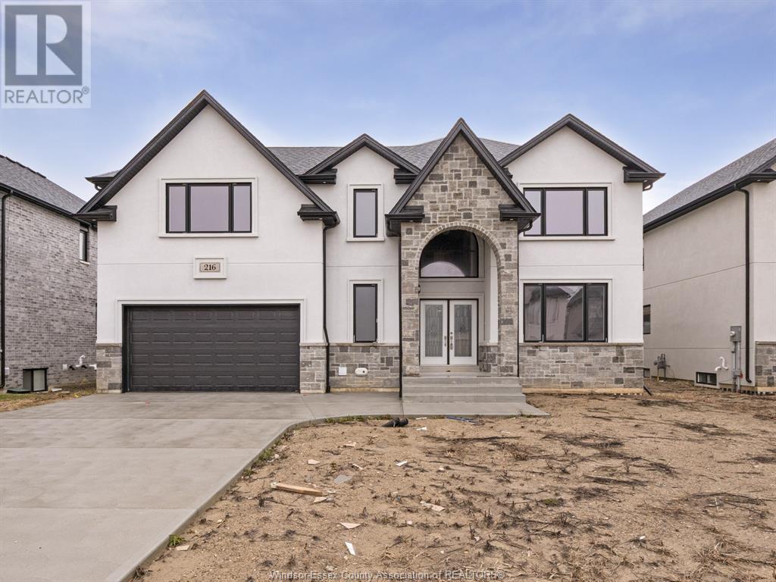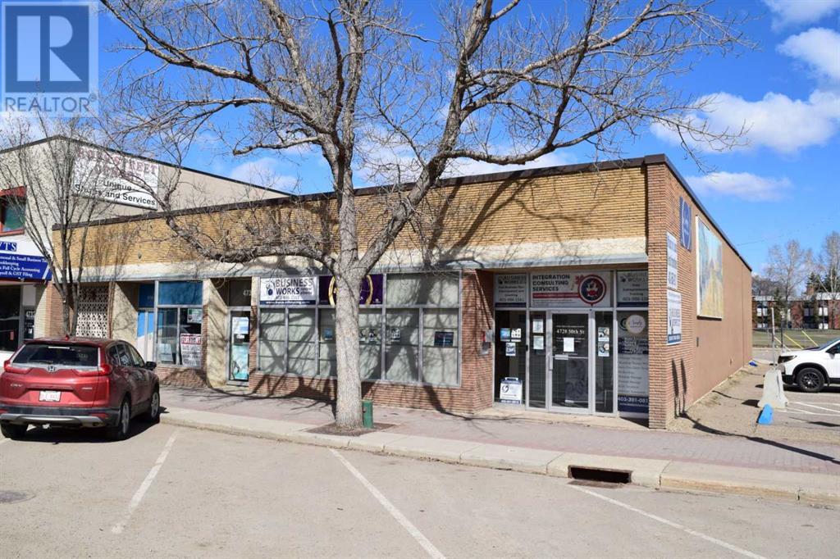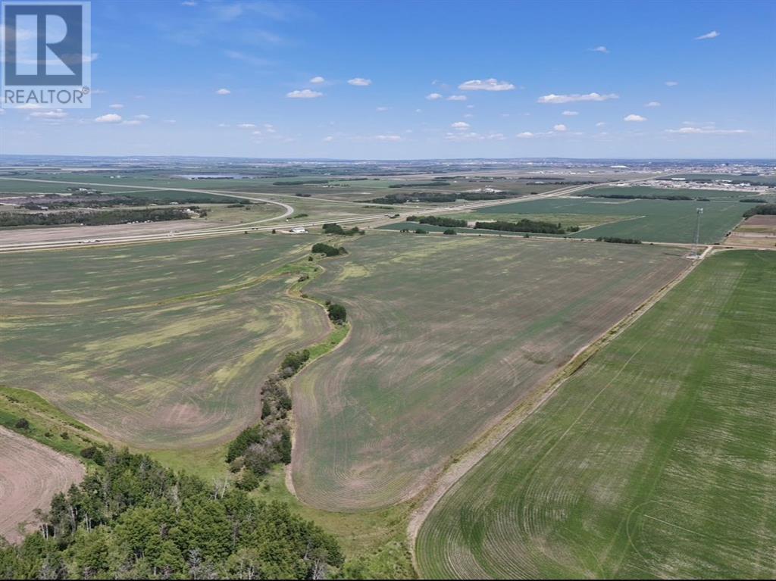9 East Royalty Road
Georgetown, Prince Edward Island
The Highlands is calling! Located down a long, winding, private gravel driveway, you will find this huge, 9 bedroom historic home, built in 1893, in Georgetown Royalty. The 21/2 storey, Queen Anne Revival home situated on 11.2 wooded acres, with a pond is conveniently adjacent to the Confederation Trail. The property also includes a large, 1930 Shingle style pavilion (48x56), which was once a spot to dance, dine & enjoy the waterview from. The large stone fireplace is awaiting your next family & friends event at the Pavilion! The Highlands is an architectural gem which offers its new owner 9 bedrooms, (most with sinks), incredible custom woodwork, a beautifully upgraded kitchen, with granite counters, and many updates (please see list). Imagine cuddling up in the den where you will enjoy the wood burning fireplace! The primary bedroom, with includes a private bathroom is adjoined to one of the two unique turret rooms. The home will be sold with most furnishings & housewares, (including the stamped flatware & commercial grade Limoges dinnerware) making it an ideal spot for other opportunities such as a B & B, custom wedding/event venue & more- The opportunities are unlimited at this incredibly unique property! This property must be viewed to be appreciated, as it is truly one of a kind on PEI. Pre-Qualified Buyers Only. All measurements are approximate and should be verified by purchaser. (id:60626)
Coldwell Banker/parker Realty Montague
4 Aberdeen Lane S
Niagara-On-The-Lake, Ontario
Discover your dream home in St. Andrews Glen! This exceptional executive end-unit townhouse offers a beautiful opportunity to embrace the idyllic lifestyle of Niagara-on-the-Lake. This rare upper level model is complete with full walk out lower floor and is perfectly situated on a serene ravine lot. This property is an ideal retreat for right-sizers, recreational buyers, and anyone seeking their forever home in this charming community. Step inside this beautifully designed townhouse, where modern elegance meets comfort. The upper level features two spacious bedrooms and two full bathrooms, complemented by an inviting open-concept kitchen, great room, and dining area complete with a cozy fireplace and a built-in dry bar. Enjoy breathtaking views from your private east-facing balcony off the primary suite, perfect for sipping morning coffee. You will also find your laundry facilities on the upper level complete with laundry sink and stackable washer/dryer. This home is designed for ease and convenience, boasting a 3-level elevator that eliminates the need for stairs. Use it to transport groceries, refreshments, or simply to facilitate your daily living. The lower level offers a bright and airy self-contained suite, complete with a third bedroom, a 3-piece bathroom, walk-in closet and ample storage ideal for guests. Don't need the extra bedroom? Then why not use this bright space for an inviting home office, or a family room with walkout patio, featuring a built-in gas BBQ cooking station. With high-end stainless steel appliances, and engineered hardwood floors throughout, this easy-living home checks all the boxes on your wish list. The oversized (1.5 car) garage features custom storage cabinets, with additional parking for two cars in the driveway and visitor spots just steps away. Located steps from the community centre, and just a 10 minute walk to the shopping district of Queen Street, to enjoy all the Niagara on the Lake has to offer! (id:60626)
RE/MAX Niagara Realty Ltd
11885 Middleton Road
Lake Country, British Columbia
Looking for the ultimate garage and a move-in-ready home to match? Welcome to 11885 Middleton Rd, a standout property nestled in the heart of Lake Country. Set on a quiet road, this 5-bed, 4-bath home features a showstopping 708sqft mechanic’s dream garage—fully insulated and heated, with soaring 17’ ceilings, epoxy floors, a hoist, and a mezzanine ideal for lounging or added storage. Whether you're a car enthusiast, hobbyist, or need a serious workspace, this setup is second to none. Major updates in 2016 include a high-efficiency furnace, HWT, AC, upgraded electrical and plumbing, and in-floor heating in all tiled areas. The main level offers an open-concept layout with lake views, a cozy fireplace, and a modern kitchen complete with granite countertops, SS appliances, and patio doors leading to a sunny deck. Upstairs you’ll find two bedrooms, including a primary suite with its own ensuite. The lower level features high ceilings, three more bedrooms (2 with WIC), a full bathroom, generous storage, and a second entrance to the garage. The renovated laundry room connects directly to the mezzanine level of the garage for added convenience. Outside, enjoy a newly fenced yard (2025), RV parking, and plenty of space for toys, gardening, or play. Located just minutes from shops, restaurants, schools, parks, three lakes, wineries, and skiing—plus only 10 minutes to YLW—this home offers the best of Okanagan living: functionality, flexibility, and fun, all in one exceptional package! (id:60626)
Exp Realty (Kelowna)
#2 7995 Glenwood Dr Nw
Edson, Alberta
Attention Developers! Close to 16 acres of prime industrial development land facing HWY 16(part of Trans-Canada Highway) . High Traffic Exposure located in Edson Alberta only 2 miles west of Downtown. (id:60626)
RE/MAX Elite
9 Woodland Road
Amaranth, Ontario
Spacious 3 + 1 bedroom brick home in an enclave of beautiful executive country estates. 2 acre fenced yard with tall mature trees. Covered stone entrance freshly painted multi-level home offers ample space for a growing family. Finished lower level with wood stove, office and 4th bedroom offers walkout to stone patio. 3 large bedrooms including the primary bedroom with ensuite and closet. Tranquil rural setting yet close to town. 2 car garage with entry to the home. Numerous upgrades with contemporary finishes, newer shingles, california shutters, remote exterior lighting and generator. **Extras** water purification equipment, water softener (o), jacuzzi tub. (id:60626)
Royal LePage Rcr Realty
11821 Glenhurst Street
Maple Ridge, British Columbia
Development Opportunity & Investor Alert! Prime development potential! This 11,690 sq. ft. lot (as per BC Assessment) is perfect for builders and investors and must be purchased together with the neighbouring property at 23311 118 Avenue to maximize its potential. Located in an excellent area for future projects, this property offers ample space for development. Showings by scheduled appointment only-do not access the property without prior approval. Contact us today for more details! (id:60626)
Exp Realty
161 Silk Twist Drive
East Gwillimbury, Ontario
Stunning light filled over 2,500 sq ft semi-detached home featuring 4 bedrooms and 4 washrooms. Enjoy smooth ceilings throughout, a 9ft ceiling on main, and a cozy fireplace in the family room. Home features large windows & pot lights. About $100,000 spent on numerous upgrades, including main floor office with Glass French doors, upgraded white oak 5" hardwood throughout and porcelain tiles with oak stairsw/ metal pickets. Home features upgraded 200amp electrical panel and large laundry w/ sink on the 2nd floor. The primary bedroom has walk-in closet and 6 pc ensuite with frameless glass rain shower, one more bedroom also features walk in closet and another one has 4 pc ensuite. Chef's kitchen shines with stainless steel upgraded appliances, an extended island and upgraded large pantry. A side entrance offers potential for a separate basement apartment, and there is direct garage access from home. (id:60626)
Royal LePage Your Community Realty
7047 Edgemont Drive Nw
Calgary, Alberta
Backing onto John Laurie Park & walking distance to bus stops & the Edgemont Athletic Club is this warm & inviting two storey…with a total of 4 bedrooms + den, 2 fireplaces & central air, maintenance-free deck & surrounded by wide open views of the mountains, Canada Olympic Park & downtown. First-time offered for sale in 45 years, this wonderful one-owner home enjoys extensive wood paneling & bright open rooms, 2.5 bathrooms, oak kitchen with stainless steel appliances & truly incredible backyard with winding gardens & beautiful flowers. The perfect home for both raising a family & entertaining, you will love the expansive open concept living & dining room with vaulted ceilings & mirrored feature wall, which leads into the sunny dining nook with wall-to-wall windows & tile floors, oak kitchen with loads of cabinet space & access onto the backyard deck. The stainless steel appliances include a Bosch dishwasher & LG stove/convection oven, plus an over-the-range Maytag microwave/hoodfan. From the kitchen, step down into the cozy family room with its wood paneled walls & stone-facing fireplace…the ideal spot to relax after a long day. Upstairs there are 4 lovely bedrooms & 2 full bathrooms; the primary bedroom is a tremendous size & has 2 mirrored closets, ensuite with walk-in shower & its own private balcony overlooking the backyard. The family bathroom has 2 sinks & built-in shelving, with an adjoining laundry room with Kenmore washer & dryer. The lower walkup level – with separate access to the backyard, is finished with a large rec room with wood-burning fireplace, lounge/games room & loads of extra space for storage. On the main floor there is also a home office with built-in shelving. Additional features include Hunter Douglas blinds, skylight in the foyer, clay tile roof, 2 furnaces & 2 air conditioning units, garage with built-in cabinets & shelves, beautifully landscaped front patio & a gardener’s dream backyard complete with 3 storage sheds, 2-level composite deck with gas BBQ line & pergola. An absolutely fantastic home here in Phase I of Edgemont Estates, just minutes to neighbourhood shopping & schools, Edgemont Disc Golf Course, sports fields & quick easy access to Dalhousie Station LRT, major retail centers, University of Calgary, hospitals & downtown. (id:60626)
Royal LePage Benchmark
216 Cowan Court
Amherstburg, Ontario
Stunning and spacious with high end finishes throughout! Large foyer welcomes you with porcelain tile, adjacent full bath, sitting room/office/den will be the perfect space for those working from home. Granite kitchen with over size island, family room with fire place, dining has patio door access to rear yard. 4 bedrooms all located on the second floor along with spacious laundry room. Primary has a 5 piece ensuite, as well as additional ensuite in bedrooms and walk-in closets . 3 full bath complete this level. Basement has grade entrance and driveway is finished for your enjoyment. (id:60626)
RE/MAX Preferred Realty Ltd. - 586
375 Woodbriar Circle Sw
Calgary, Alberta
Beautiful well maintained updated family home filled with natural light is situated in Woodbriar Estates on a super quiet street and backing onto Woodbriar Park. This 2491 sq. ft. home has gorgeous curb appeal, freshly painted inside and out (2024/25) with new flat ceilings on the main and upper floors. The main level has been newly renovated with LVP flooring now open from kitchen area to the dining and living room making it perfect for entertaining guests. The kitchen has loads of cupboard space with upgrades that include black appliances, granite counter tops, island, pantry and a new beverage center. Breakfast nook opens to the large deck, private back yard oasis with shed and plenty of tree coverage for privacy. Family room has vaulted ceilings, skylights, built-ins and a cozy fireplace. Completing the main level is a dedicated laundry room with sink and half bathroom. Access to the fully finished insulated attached double garage featuring epoxy floor. slatted walls and custom metal built-in cabinets is through the laundry/mud room. Upper level has 3 generous bedrooms (1 currently used as a hobby/craft room) and an office retreat. Large primary bedroom includes a 5 piece ensuite with a heated soaker Bains tub, separate shower, in floor heating, walk-in closet and access to the upper balcony for your morning coffee. The lower level is a huge fully finished large space that includes a pool table and room for your morning workout along with a bathroom and additional storage. Additional high end features include no maintenance cement tile roof , newer high efficiency furnace, hot water tank, water softener, vacuum system, central air conditioning and underground sprinkler system. All light fixtures have been upgraded to LED lights. This is a beautiful home that can not be overlooked. Seeing is wanting!!!! (id:60626)
RE/MAX Landan Real Estate
4730 50 Street
Red Deer, Alberta
Located at 4730 Ross Street, this well-maintained commercial building offers an exceptional opportunity for investors or business owners. Fully tenanted with a diverse mix of professional service businesses, this property ensures steady income while providing flexibility for future use. With dedicated parking—a rare find in downtown Red Deer—this property enhances accessibility for clients and staff. The high-visibility location makes it ideal for office or retail use, benefiting from strong foot traffic and nearby amenities. This is a strategic investment in a thriving commercial district. Don’t miss the chance to own a turnkey property in a prime location. (id:60626)
Century 21 Advantage
On Highway 43
Grande Prairie, Alberta
135 acres located just West of Grande Prairie within city limits. A great location only 5 minutes from Costco and situated along Highway 43. Annual ATCO and Telus revenue. Discover an exceptional opportunity with this expansive parcel of land, perfectly positioned for commercial or industrial development. Boasting remarkable potential and nearly direct access to Highway 43, this property offers an enviable location for businesses seeking strategic advantages and convenient transportation links. (id:60626)
Royal LePage - The Realty Group

