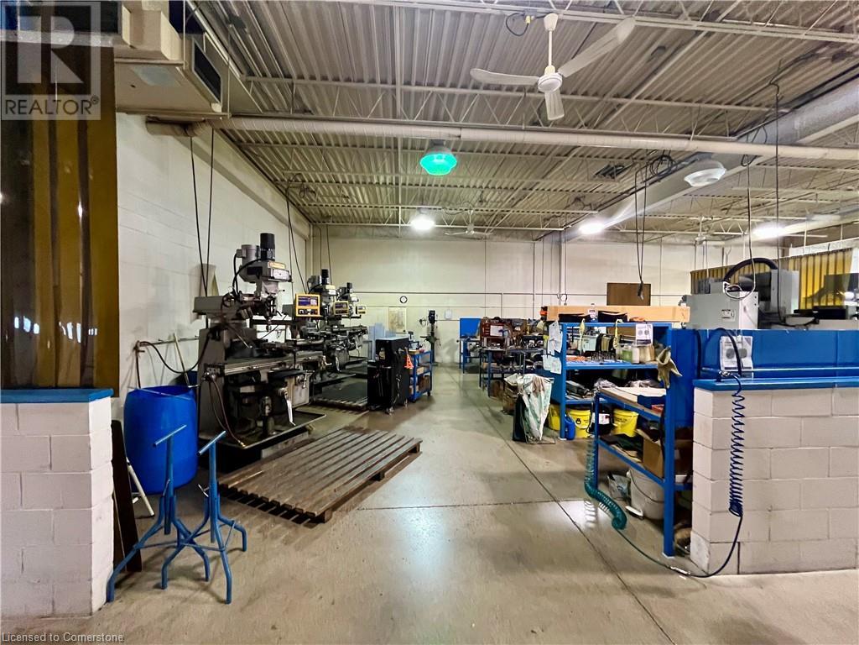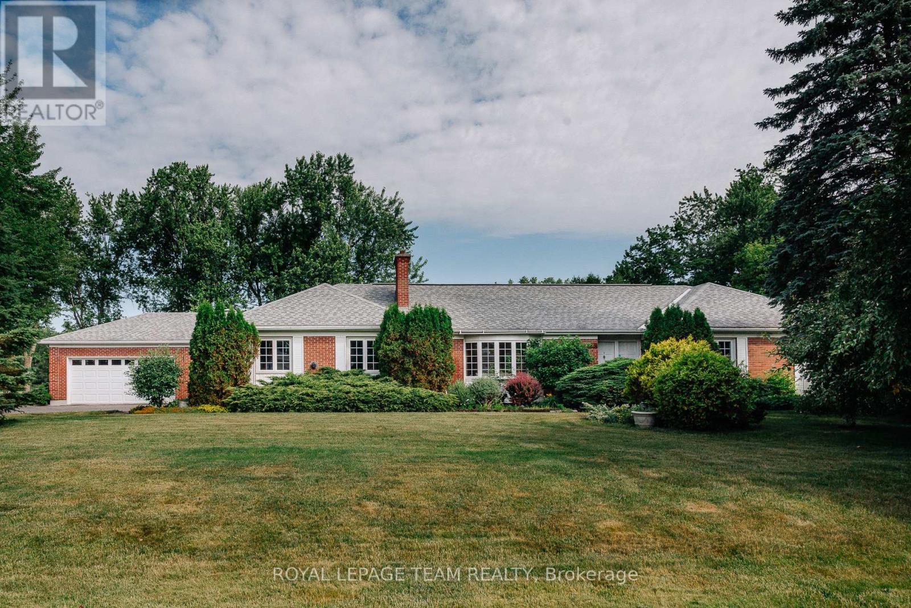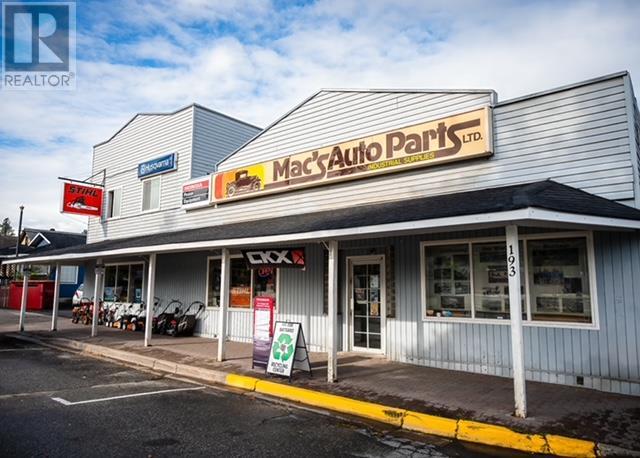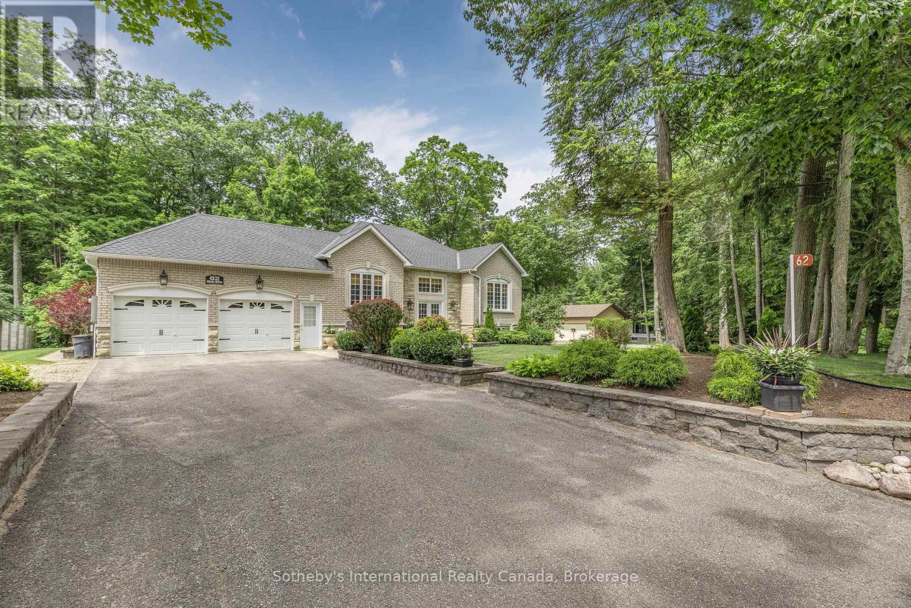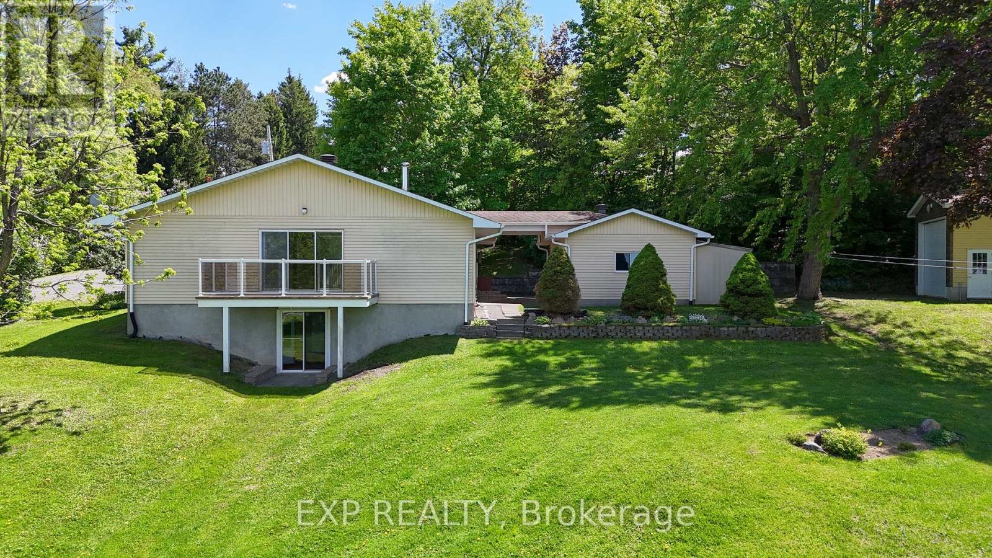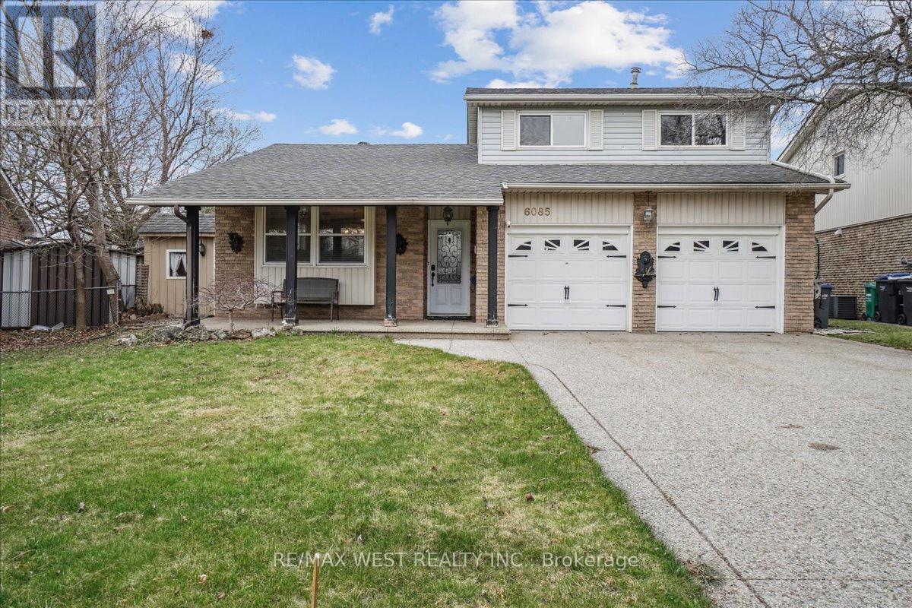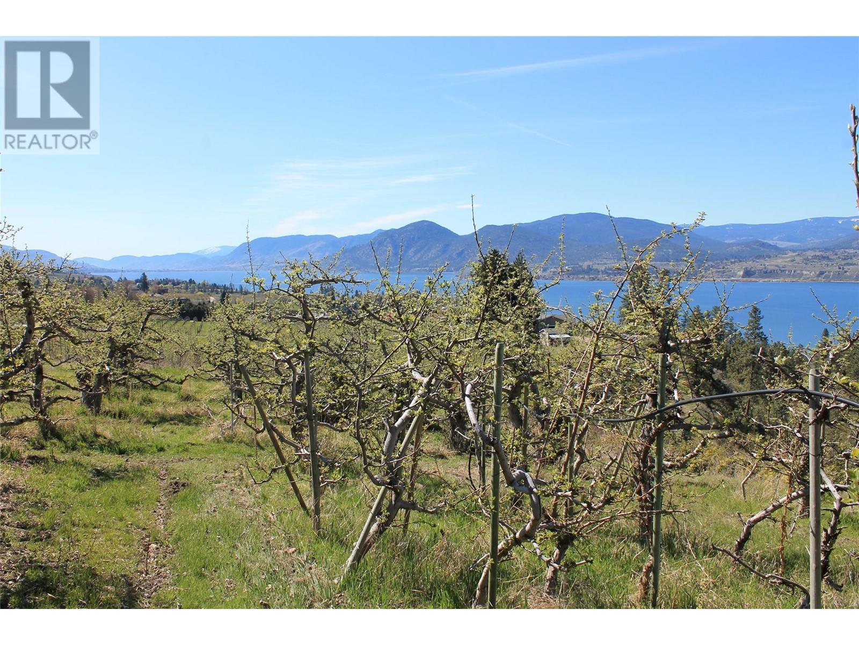300 Pineview Drive
Kaleden, British Columbia
CLICK TO VIEW VIDEO: Meticulously constructed 2002 RANCHER with walkout basement located in Kaleden. Situated on .27 acre this property offers a blend of tranquility & comfort with breathtaking Skaha Lake views, lush landscaping & fruit trees. With 4 beds, 3 baths, and almost 2,800 sqft of living space, this carefully maintained home provides ample space for your family's privacy and an inviting outdoor oasis for entertainment. The main open concept area is filled with natural light and seamlessly connects living room, dining area & kitchen. The spacious kitchen has stainless steel appliances, plenty of cabinetry & generous counter space for prepping meals or entertaining guests. The master suite is a peaceful retreat to relax & unwind with large windows for maximum mountain & lake views. The walkout basement has the potential for a suite to generate extra income from short-term rental or to host long-term guests. Equipped with gas furnace & A/C to keep you comfortable throughout the year, and a garage with room for toys, 2 cars or storage. This home is located in the sought-after community of Kaleden, the perfect spot for outdoor activities for both families as well as retirees. Whether you’re into hiking, dog walking, or e-bike riding, you’ll love the KVR trail. Fancy a day at the beach, cast a line in the lake, or visit a winery? There’s plenty of these options within a short distance. Don’t miss out on this rare gem in Kaleden to enjoy the tranquil escape from city life. (id:60626)
Exp Realty
95 Rankin Street
Waterloo, Ontario
Established in 1993, R.P. Products Ltd. is a trusted Canadian manufacturer specializing in high-precision custom machinery with a strong focus on notching machines, drill machines, peg machines, and other high-speed automation systems tailored primarily for the automotive industry. With decades of experience, R.P. Products has successfully designed, tested, installed, and serviced numerous high-volume, high-speed automation solutions. From concept to completion, the company works closely with clients to support every stage of development, including design, engineering, building, installation, and production integration. Driven by innovation, R.P. Products Ltd. has become a recognized in automotive rubber processing machinery. The team continually evolves its manufacturing techniques and methods to stay ahead of industry demands, consistently applying the highest international standards and technologies to deliver outstanding quality and building intelligent, durable, and high-performance machinery that meets the strictest operational requirements. All equipment, staff, training, customer contacts, and goodwill are included in the purchase price. (id:60626)
RE/MAX Solid Gold Realty (Ii) Ltd.
26332 Twp Rd 590
Rural Westlock County, Alberta
UNIQUE PROPERTY with a great LOCATION. This property offers TWO HOMES, one with an attached HEATED, double (26x25) garage. The bungalow style house has large windows, includes a loft area and has a fully developed basement. Enjoy your morning coffee on the large south facing veranda. This home has 4 bed, 3 en-suite baths, and a 1/2 bath. The portable all season cottage was built in 2019. The cottage has 1 bdr, 1bth,has a open concept with a loft area. This property is great for hobby farming, running a business or just great country living. In addition, there is a 60x38 HEATED SHOP (new shop garage doors), 120x60 MACHINE STORAGE SHOP and 50x33 horse/cow BARN. The property features an outdoor riding arena, 2 horse shelters, over $40k+ worth of metal horse fencing, large dugout, newer chicken fenced area, 3 water risers, raised veg beds (fenced), garden shed, fruit trees, firepit, basket ball net/concrete pad, walking trails, gazebo, even airplane shelter at back of storage shop. 34min to St.Albert Costco. (id:60626)
RE/MAX River City
1231 Fairway Drive
Ottawa, Ontario
Welcome to this extraordinary 3 + 2 bedroom, 2.5-bathroom Manotick area bungalow that combines spacious living, thoughtful design, and an unbeatable lifestyle setting. It's nestled on a huge 200 ft x 150 ft lot that backs directly onto the golf course in a mature country setting; the Carleton Golf and Yacht Club sits beside the Rideau River. This large home offers unmatched privacy, peaceful surroundings, and plenty of space for the whole family.The main floor is designed for both everyday living and memorable entertaining. You'll find a formal living room, a comfortable family room, and a stunning sunroom filled with natural light. It is the perfect spot to enjoy your morning coffee or unwind in the evening while overlooking the yard. Step outside to your own backyard retreat. The saltwater pool invites summer fun and relaxation, while two double-car garages provide all the storage you could need for vehicles, tools, and hobbies.With five spacious bedrooms and three bathrooms, this home is perfectly suited for a growing family, for multigenerational living, or for hosting guests with ease. The expansive lower level offers two rec room areas, two bedrooms, another bedroom/storage room, and a couple of utility/storage rooms. There are endless possibilities to customize the basement space to your needs. This is a rare opportunity to own a home that truly checks every box. Come see what life on the golf course, near the river, can look like. (id:60626)
Royal LePage Team Realty
Tony Welland Real Estate
165 Claremont Street
Toronto, Ontario
Welcome to this beautiful four-bedroom home (Duplex) in one of Torontos most vibrant neighborhoods near Queen St. W, Ossington Strip, and Dundas St. W. This modern gem features a sleek kitchen with quartz countertops, beautiful steel appliances, upgraded HVAC and electrical, laminate flooring, pot lights, and a waterproof front porch.The main-floor flex room offers patio access, while upstairs you'll find three bedrooms and an updated bathroom. The fully renovated basement boasts two separate entrances, bathroom, and bedroom + DEN, perfect for rental income or extended family living.Steps from trendy shops, eateries, art galleries, and festivals, this home offers style, space, and investment potential. Dont miss outschedule your showing today! (id:60626)
Exp Realty
193/199 Vermilion Avenue
Princeton, British Columbia
Well established parts and equipment repair business operating for over 50 years, located in the heart of Princeton, B.C. 7200 square foot building offers a wide selection of quality auto parts, heavy-duty parts, and outdoor supplies. Specialized services including small engine repair and maintenance, hydraulic hose assembly and repair, as well as chain sharpening services. Repair shop specializes in lawn and garden power equipment, servicing both 2-stroke and 4-stroke engines. Warranted supplier/dealer for Honda, STIHL, HUSQVARNA, and Briggs & Stratton. Financial Information available upon signed NDA. (id:60626)
Century 21 Assurance Realty Ltd
1500 21 Street Ne
Salmon Arm, British Columbia
New home by Perfection Builders with 3,189 finished sq. ft. and a 2-bedroom legal suite. The main level offers an open-concept living area with 9’ ceilings, a gas fireplace, vinyl plank flooring, and a custom kitchen with an island. Upstairs features four bedrooms, including a primary with a walk-in closet and ensuite, plus a laundry room and a second full bathroom. The bright legal suite downstairs features two bedrooms, its own laundry, and a private entrance — perfect for a mortgage helper or extended family. Includes central A/C and a 10-year new home warranty. Situated on a 0.18-acre lot in a convenient, central location close to schools, parks, shopping, and other amenities. Don't miss your chance to own this perfect family home in Joy Acres today. (id:60626)
Homelife Salmon Arm Realty.com
62 Oliver Drive
Tiny, Ontario
Luxury living steps from the shore in Balm Beach. Welcome to an exceptional opportunity in sought-after Balm Beach on beautiful Georgian Bay. This custom all-brick raised bungalow, featuring a charming heritage stone entry, has been meticulously maintained & thoughtfully designed for comfort, space & effortless living. Surrounded by stunning professional hardscaping & low-maintenance gardens, the exterior offers beauty without the burden. Inside, the home is flooded with natural light - including a naturally bright and cheerful walkout lower level that provides abundant space for the whole family to spread out & enjoy. You'll never run out of storage space - seriously. The oversized, finished & insulated double car garage boasts extra ceiling height & convenient front & rear entry doors with an additional door into the house. A well maintained Generac automatic standby generator ensures peace of mind with seamless power backup during any outage - just one more way this home delivers turn-key comfort. Immaculately clean & move-in ready, this home requires absolutely nothing - except maybe a pair of tennis shoes & a beach towel. Located just a two-minute stroll from tennis & pickleball courts, a family park, & playground, plus another two-minute walk to Balm Beach's white sand shoreline, stores, & restaurants. Here, you can walk (or swim) for miles along the beach, enjoying the crystal-clear waters, gently rippled sand bottom, & the occasional Caribbean-like turquoise shimmer when the sun hits just right. And yes - the sunsets here are truly legendary. Just 90 minutes from the GTA & a quick 8-minute drive to Midland for all your shopping, dining & entertainment needs, this home is your year-round sanctuary by the bay. Features: 25 yr transferrable warranty on shingles (2021); transferrable warranties on water equipment, utility garden shed on concrete foundation. stunning hardwood throughout & upgraded ceramic tile in kitchen & bath, upgraded ceramic backsplash. (id:60626)
Sotheby's International Realty Canada
2589 Airstrip Road
Anglemont, British Columbia
This exceptional 2271sq.ft. custom built log home was crafted by the renowned North American Log Crafters in partnership with Launch Construction. Nestled in a serene setting with lake and mountain views, this masterpiece blends timeless craftsmanship with modern comforts. Step inside to soaring vaulted ceilings and an open-concept layout bathed in natural light, anchored by a striking floor-to-ceiling stone fireplace that brings warmth and grandeur to the space. At the heart of the home is a chef’s dream kitchen, beautifully appointed with premium appliances, high-end finishes, and thoughtful design. Completing the main floor is a 2nd bedroom with private ensuite, as well as a powder bath and a wrap around deck. The stunning master suite occupies the entire upper level, and features a large walk-in closet and luxurious spa-inspired bath. Downstairs a fully-equipped guest suite with a separate entrance is perfect for extended family or potential rental income. A hard-wired generator ensures uninterrupted power to the boiler so you're never left in the dark, and the heat pump A/C will keep you comfortable during the hot summer months. The amenities continue outside with a hot tub, detached garage, equipment shed, and an RV site with water, 50-amp power and septic hookup, making this the ultimate retreat for entertainers. Whether you're seeking a full time residence or a vacation home, this one-of-a-kind property delivers luxury and iconic log home beauty in every detail. (id:60626)
Royal LePage Access Real Estate
2577 Regional 174 Road
Ottawa, Ontario
Set on over 3 acres with 350 feet of private shoreline, this rare waterfront property offers unmatched privacy, panoramic views of the Ottawa River, and direct access to the water - all just 25 minutes from downtown. From sunrise to sunset, enjoy an ever-changing backdrop of the Gatineau Hills, the Quebec shoreline, and passing ferries drifting by. Inside, the main level features an open-concept layout with triple patio doors that bring in natural light and a convenient wet bar including a bar fridge at the entrance. A Pacific wood stove adds warmth to the living room, while the dining area is anchored by a gold-plated chandelier imported from Spain. The kitchen includes a central island, induction ceramic cooktop and built-in oven with a rear entry and main-floor laundry with a recent washer and dryer. Two bedrooms, a third room that can function as a den/office/guest bedroom, and a full bathroom with a therapeutic tub and heat lamp complete the main floor. The finished basement offers valuable space, including a large insulated music room, half bath, workshop, cedar closet, cold storage and walk out to the backyard oasis. Outside, mature trees, garden beds, and interlock patios create a peaceful, park-like setting. A dock can be installed, making it easy to enjoy kayaking, boating, or simply relaxing by the shoreline. The detached 18' x 32' insulated garage with oversized doors fits an RV or boat, while the single-car garage and two additional sheds provide ample storage. Recent updates include Leaf Filter eavestroughs (2019), a new hot water tank (2022), 40-year shingles (2010), and Verdun windows and doors with transferable 20-year warranties. Central air, central vacuum, electric heat, and a Cooligan water system with UV and reverse osmosis are all in place. Located minutes from Orleans and an easy drive to downtown, this property offers the best of both worlds - peaceful waterfront living with quick access to city amenities (some photos were virtually staged). (id:60626)
Exp Realty
6085 Starfield Crescent
Mississauga, Ontario
Welcome to this beautifully updated home nestled in the heart of Meadowvale community. This gem is located on a premium wide lot and features a warm and inviting floor plan, starting with the large combined Living and Dining rooms that provide ample space for relaxing or entertaining. At the heart of the home is a beautifully renovated chef's dream kitchen that's thoughtfully designed with built-in appliances, under-cabinet lighting, elegant glass cabinetry, a dedicated pantry, pot drawers, and a convenient water filtration system. The ground floor family room is anchored by a cozy fireplace and stone feature wall and provides direct walk-out access to a large deck and over-sized backyard. The upper level features a spacious primary bedroom complete with W/I closet, plus two additional spacious bedrooms and a spa-inspired main bath outfitted with double sinks, a glass-enclosed shower and a modern claw-foot tub. The lower levels offer a generous recreation room with sound proof insulated walls, a 3-piece bathroom and a versatile bonus room that can easily be transformed into a home office or additional bedroom making it ideal for in-law or rental potential. The property widens at the back and features a tranquil Koi pond, a huge family-sized deck, garden area plus two storage sheds. With thoughtful upgrades and a versatile layout, this home is perfect for any growing family, multi-generational living or a savvy investor. Some Virtually Staged Photos. (id:60626)
RE/MAX West Realty Inc.
4789 Naramata Road Road
Naramata, British Columbia
The 4.69 acre property slopes gently to the South West. Currently planted with one acre of certified organic Royal Gala apples. Quiet location with building sites that feature stunning views of Okanagan Lake, mountains, vineyards, orchards and valley. Robinson Creek meanders through the northern section of the property. Please do not enter the property without notice. (id:60626)
Front Street Realty


