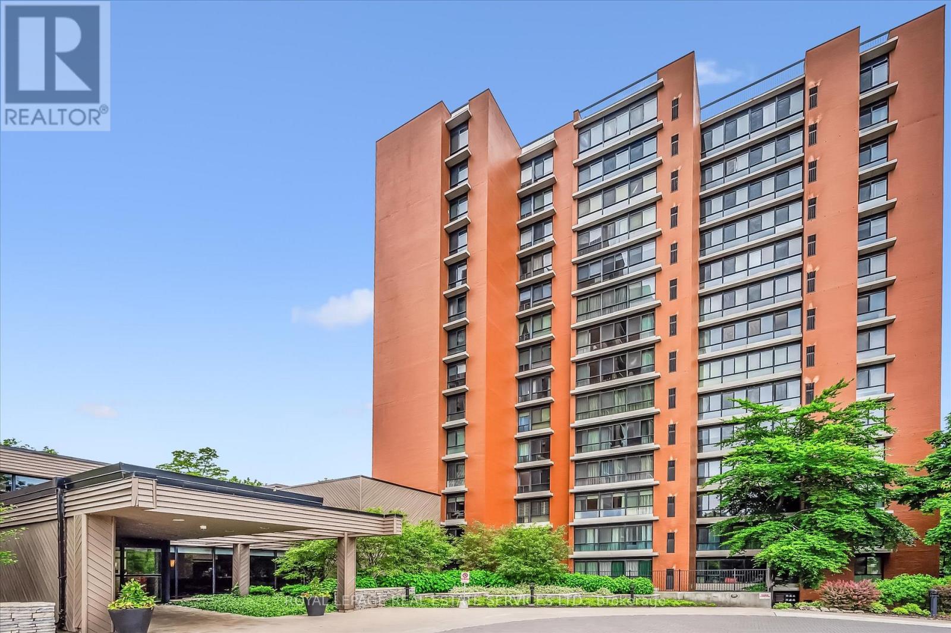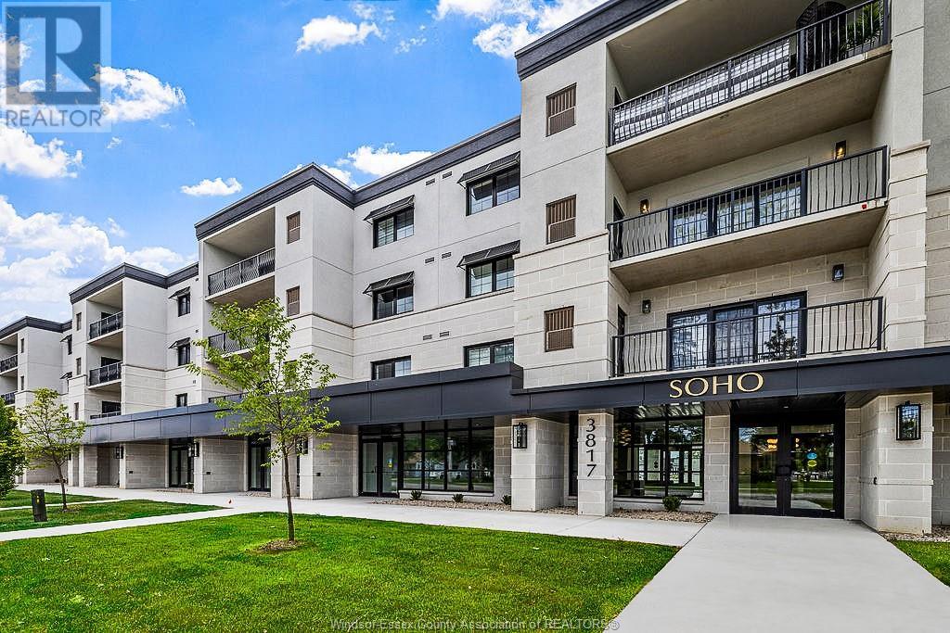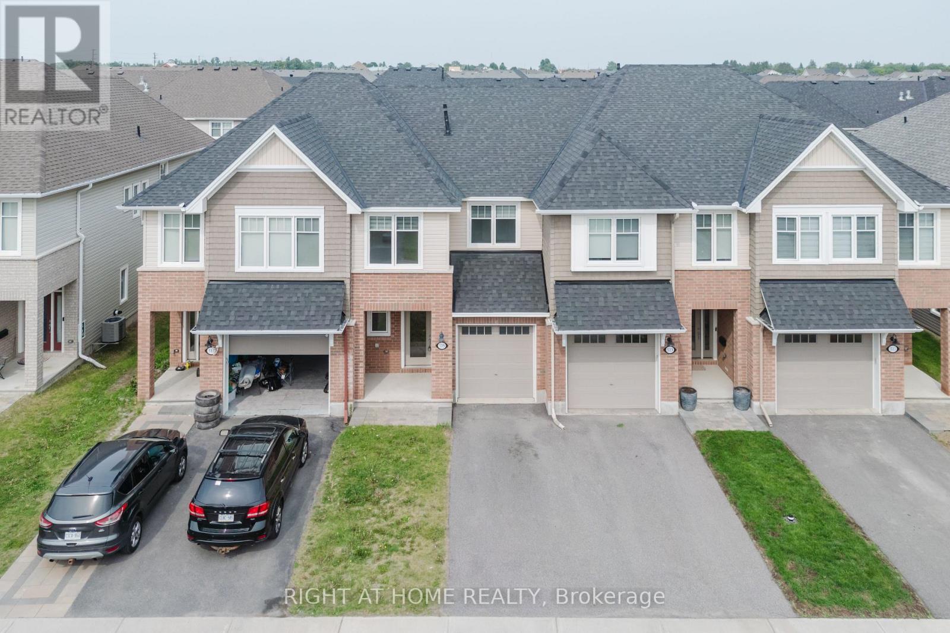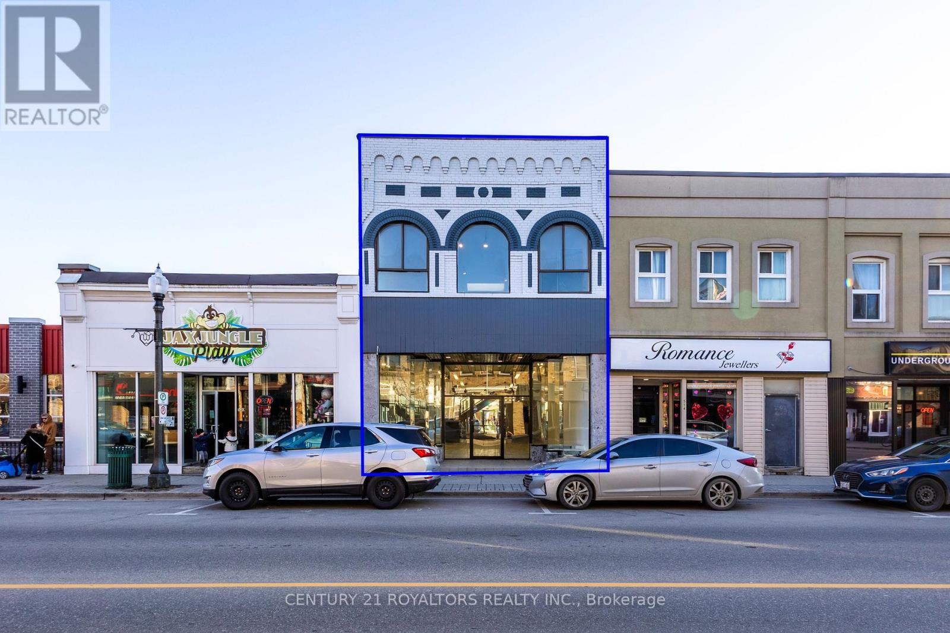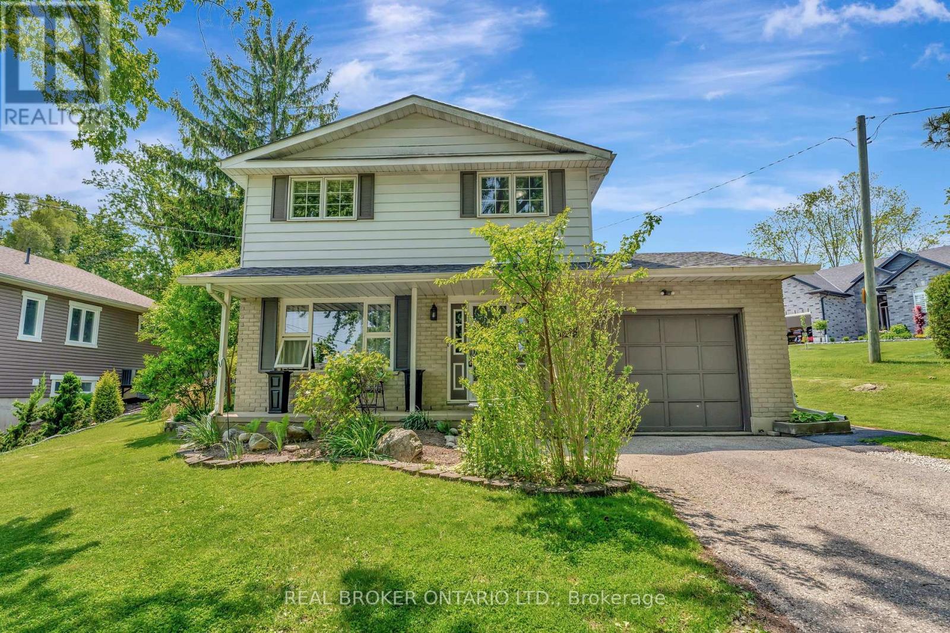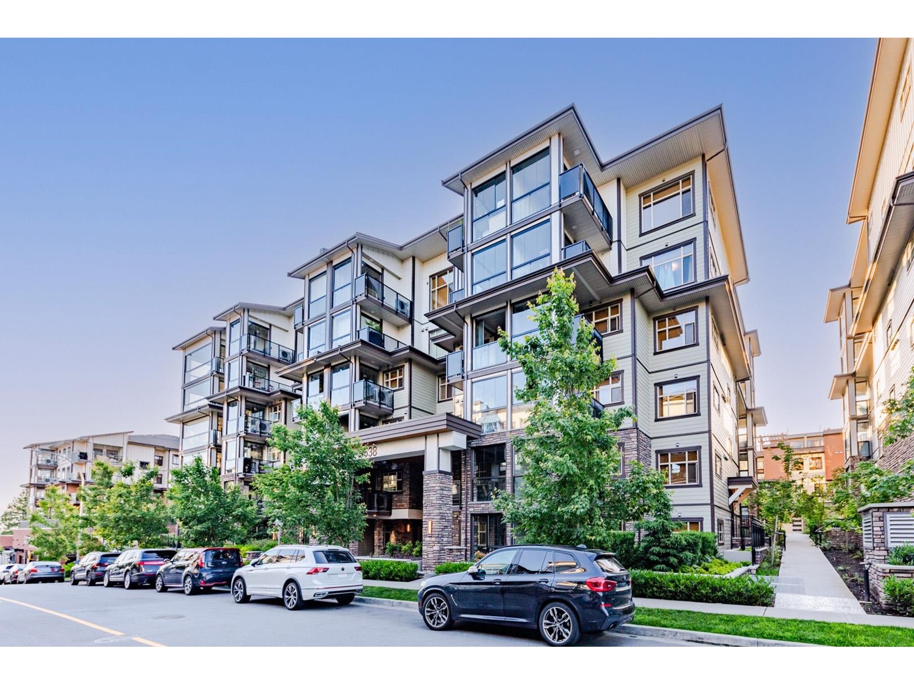613 - 1400 Dixie Road
Mississauga, Ontario
Welcome to Fairways - Where Lifestyle Meets Location! GTA Condo of the Year 2021! Discover a hidden gem nestled in a prime location near major highways, GO Station, Pearson Airport, Dixie Outlet Mall, Sherway Gardens, the lake, and essential amenities. This spacious two bedroom, two bathroom condominium offers nearly 1,500 square feet of beautifully maintained living space. Step inside to expansive living and dining areas, designed for both everyday comfort and entertaining. The updated kitchen boats white cabinetry with display cupboards, granite countertops, a designer backsplash, breakfast bar, and engineered hardwood flooring. The generous primary bedroom includes a four-piece ensuite, while the second bedroom is conveniently located across from a three-piece bathroom combined with in-suite laundry. Oversized windows fill the unit with natural light, creating a warm and inviting atmosphere. Enjoy peace of mind with a monthly condominium fee of $1,232.18, which includes building insurance, common elements, heat, hydro, central air conditioning, water, cable TV, and parking. Take advantage of an impressive array of amenities including a concierge, party/meeting room, garden and music lounges, card room and gallery, gym (cardio and weight rooms), change rooms, saunas, billiards and dart rooms, library, woodshop, car wash, an outdoor heated pool surrounded by a sprawling patio, BBQ area, tennis/pickleball courts, putting green, shuffleboard courts, pond, fountain, beautifully manicured grounds, McMaster House for private functions, and ample visitor parking. Set on over five acres bordered by Lakeview Golf Course and the prestigious Toronto Golf Club, and with a gated entrance for added security, Fairways offers more than a home - it's a lifestyle. (id:60626)
Royal LePage Real Estate Services Ltd.
12 - 12 Eden Park S
Brampton, Ontario
End Unit 3 + 1and 2 and half Baths Townhouse In Prime Location and Quiet Neighborhood of Brampton, Feels Like A Semi at Eden Park Estates. Renovated Kitchen With Granite Counters And Pantry. Pot Lights. Walk out to the Garage, Low Maintenance Fees. Walking distance to Schools, Close To Bramalea City Centre, Grocery Stores, Library. Close To Go Station And Public Transit And Many More.... Furnace and AC (2022). Powder Room done (2022). Must See!! (id:60626)
Homelife/miracle Realty Ltd
3817 Howard Avenue Unit# 406
Windsor, Ontario
Welcome to the sought after SoHo South Windsor. Newly constructed and never occupied, this Empire suite measures 1,388 SF and includes 2 bedrooms, 2 bathrooms, a garage and storage unit. This beautifully appointed unit boasts an open and spacious main living and dining area, modern Kitchen with quartz countertop end island, stainless steel appliances, luxury vinyl flooring, in-suite laundry end custom fixtures. Tons of windows and large patio doors allow for lots of natural light and balcony access. Large primary BR with elegant ensuite and walk-in closet. Secondary BR offers flexibility for use as an office or nursery complete with 3 piece bathroom. This secure building offers a Party Room, Fitness Centre and lounge area on each floor, Ideally located at Howard and Cabana in South Windsor. Just minutes to medical offices, pharmacies, grocery, fine dining, Devonshire Mall, EC Row, the 401, etc. (id:60626)
Royal LePage Binder Real Estate
1057 Frost Road Unit# 317
Kelowna, British Columbia
Ascent - Brand New Condos in Kelowna's Upper Mission. Discover Kelowna's best-selling, best-value condos where size matters, and you get more of it. This third-floor PINOT is BRAND NEW & MOVE-IN-READY, spacious and bright 3-bedroom 2 bathroom corner condo. The primary bedroom and ensuite are spacious, and the additional two bedrooms and second bathroom are tucked away down a hall for privacy. Plus, the large laundry room doubles as extra storage. Living at Ascent means enjoying access to the Ascent Community Building, complete with a gym, games area, kitchen, and more. Located in the Upper Mission, Ascent is just steps from Mission Village at The Ponds, with public transit, hiking and biking trails, wineries, and beaches all just minutes away. Built by Highstreet, this Carbon-Free Home comes with double warranty, meets the highest BC Energy Step Code standards, and features built-in leak detection for added peace of mind. Plus, it’s PTT-exempt for extra savings! Photos are of a similar home; some features may vary. *Eligible for Property Transfer Tax Exemption* (save up to approx. $11,098 on this home). *Plus new gov’t GST Rebate for first time home buyers (save up to approx. $32,745 on this home)* (*conditions apply) (id:60626)
RE/MAX Kelowna
515 Muscari Street
Ottawa, Ontario
Welcome to 515 Muscari Street ! Tamarack's Stylish Townhome in One of Ottawa's Fastest-Growing Communities! Step into modern comfort and timeless elegance in this beautiful 3-bedroom, 3-bathroom townhome nestled in the heart of a vibrant and rapidly growing neighbourhood "Findlay Creek". This thoughtfully designed home features gleaming hardwood floors on the main level and luxurious quartz countertops in the kitchen and all bathrooms, offering both style and durability. The open-concept layout is perfect for entertaining, with a bright living and dining area that flows seamlessly into the modern kitchen, equipped with stainless steel appliances and ample storage space. Upstairs, you'll find three spacious bedrooms, including a primary suite with a private ensuite (4 piece) and walk-in closet, along with the added convenience of a 2nd 3 piece full bathroom and second-floor laundry room so no more carrying baskets up and down stairs! The home also boasts a fully finished basement ideal as a family room, home office, or workout space and a fully fenced backyard that's perfect for kids, pets, and summer gatherings. Enjoy the benefits of a family-friendly, fast-developing community close to parks, schools, shopping, and transit. Whether you're a first-time buyer, a young family, or an investor, this home offers incredible value and long-term potential. Don't miss your chance to own a beautiful home in a sought-after location, schedule your private showing today! (id:60626)
Right At Home Realty
1134 Alenmede Crescent
Ottawa, Ontario
This 4-bedroom semi-detached home offers generous living space across multiple levels, ideal for growing families or those seeking versatility. Enjoy a bright eat-in kitchen, perfect for casual meals and family gatherings. Elegant French doors lead you into a spacious living room, adding charm and character. The unique split-level layout offers a flexible fourth bedroom or family room just a half-story up.The fully finished lower-level recreation room features a walkout to a large, tree-lined backyarda rare find in the city and perfect for entertaining, relaxing, or play. With three bathrooms, theres plenty of space for everyone.Located just minutes from Bayshore Mall, HWY 417/416, Algonquin College, Queensway Carleton Hospital, Merivale Mall, Britannia Beach, parks, schools, and the upcoming LRT station, this home offers unbeatable convenience in a well-established neighbourhood. (id:60626)
Lotful Realty
Uph 12 - 550 Webb Drive
Mississauga, Ontario
Welcome to the top of the city! This bright and beautifully maintained Upper Penthouse unit offers a rare blend of space, privacy, and panoramic views in the heart of Mississauga. With soaring ceilings, oversized windows, and an open-concept layout, this 2-bedroom + den, 2-bath condo feels more like a home than a unit. The flexible den can be used as a third bedroom or a stylish home office ideal for today's lifestyle. Enjoy morning coffee with sky-high views, and unwind in the evening as the city lights come alive. This suite includes ensuite laundry, ample storage, and a well-sized kitchen perfect for entertaining. Maintenance fees include all utilities, making budgeting a breeze. The building features a long list of amenities pool, gym, concierge, and more plus you're just steps from Square One, transit, dining, and parks. A true gem for professionals, downsizers, or anyone seeking a move-in-ready home above it all. (id:60626)
Newgen Realty Experts
516 Dundas Street
Woodstock, Ontario
Versatile C5-Zoned Commercial Unit In The Heart Of Woodstock Now Available For Sale. This Spacious And Well-Maintained Retail/Commercial Building Offers Incredible Potential With C5 Zoning Allowing For A Wide Range Of Uses. Situated In A High-Traffic Area Surrounded By Restaurants, Shops, Banks, And Other Established Businesses, Its An Ideal Spot For Entrepreneurs Or Investors. The Unit Features Approximately 3,600 Square Feet Above Grade, Plus A Full Basement, Providing Ample Space For Various Setups. Two Skylights On The Second Floor Bring In An Abundance Of Natural Light, Creating A Bright And Welcoming Environment. The Property Also Offers Rear Alley Access For Convenient Loading And Unloading, With Lots Of Municipal Parking Nearby, Free Two-Hour Street Parking, And A Public Transit Stop Just Steps Away. Suitable For A Variety Of Uses Including Retail, Boutique, Spa, Tutoring Center, Restaurant Or Bar, Medical Office, And More. Theres Also Potential For Future Residential Development On The Second Floor (Buyer To Verify). A Great Opportunity To Establish Your Business In One Of Woodstocks Most Vibrant Commercial Areas. (id:60626)
Bridge Realty
392 Mill Street
Woodstock, Ontario
This charming 3-bedroom, 2-bathroom home is move-in ready and ideally located just minutes from shopping, restaurants, and major highways—making it perfect for commuters, families, and first-time buyers alike. Step onto the inviting front porch and into a bright, thoughtfully updated interior featuring newer flooring throughout. The heart of the home is a spacious kitchen with ample cabinetry, a functional island, and a seamless flow into the dedicated dining area—ideal for both everyday living and entertaining. Downstairs, a finished rec room offers even more space to relax or host guests, while the real wood-burning fireplace adds warmth and character. Outdoors, enjoy the expansive backyard—complete with a firepit, plenty of room to play, garden, or unwind under the stars. With great curb appeal, modern updates, and a fantastic location, 392 Mill Street is a place you’ll be proud to call home. (id:60626)
Real Broker Ontario Ltd.
392 Mill Street
Woodstock, Ontario
This charming 3-bedroom, 2-bathroom home is move-in ready and ideally located just minutes from shopping, restaurants, and major highwaysmaking it perfect for commuters, families, and first-time buyers alike.Step onto the inviting front porch and into a bright, thoughtfully updated interior featuring newer flooring throughout. The heart of the home is a spacious kitchen with ample cabinetry, a functional island, and a seamless flow into the dedicated dining areaideal for both everyday living and entertaining.Downstairs, a finished rec room offers even more space to relax or host guests, while the real wood-burning fireplace adds warmth and character. Outdoors, enjoy the expansive backyardcomplete with a firepit, plenty of room to play, garden, or unwind under the stars.With great curb appeal, modern updates, and a fantastic location, 392 Mill Street is a place youll be proud to call home. (id:60626)
Real Broker Ontario Ltd.
48 Burwell Street
Brantford, Ontario
Welcome to your urban Oasis! Nestled within the highly sought-after Holmedale community, this charming 3-bed, 2-bath residence seamlessly integrates contemporary living with a serene backyard retreat. Recently renovated from top to bottom, this home features a spacious kitchen with ample cabinet space, quartz countertops, & stainless steel appliances.The combined living and dining rooms provide a spacious, inviting area for relaxation and entertaining.Upstairs, you'll find 3 bedrooms and a 4-piece bathroom featuring a stand-up shower and a soaker tub. The fully finished basement presents a haven of relaxation, equipped with a 2pc bathroom, laundry facilities, & a great room showcasing an entertainment wall and electric fireplace. Step outside to discover a fully fenced backyard complete with an in-ground pool & patio.Noteworthy updates include a new furnace, AC unit, electrical panel, and select windows and doors.Opportunities of this caliber are rare.Don't miss out on the chance to make this beautiful home yours! (id:60626)
RE/MAX West Realty Inc.
308 8538 203a Street
Langley, British Columbia
Welcome to YORKSON PARK EAST by Quadra Luxurious 2 bed, 2 bath East facing unit with 87 sqft retractable glass solarium, gourmet kitchen w/ gas cooktop, quartz counters & s/s appliances. Enjoy A/C heat pump, heated bathroom floors, sound-dampening walls, and Low E windows. Includes 2 parking and a storage. EV ready. Steps to schools, shops & dining. 2-5-10 warranty. Catchment for Willoughby Elementary School, Yorkson Creek Middle School, R.E. Mountain Secondary School (id:60626)
Sutton Group - 1st West Realty

