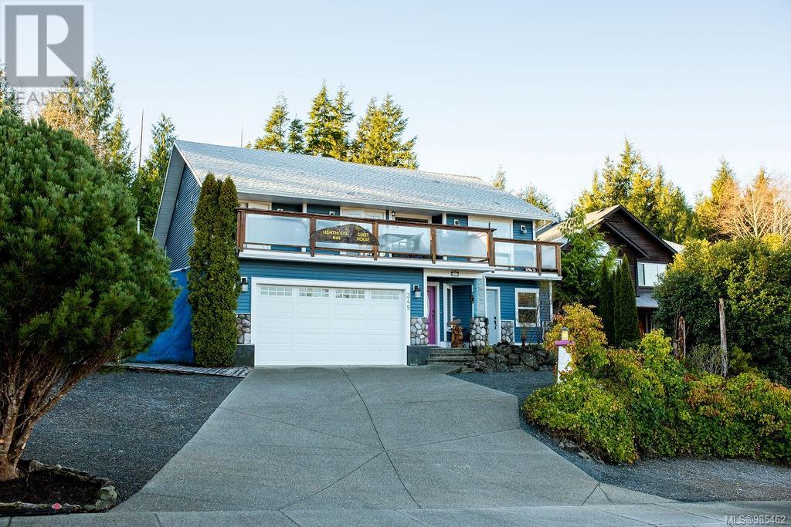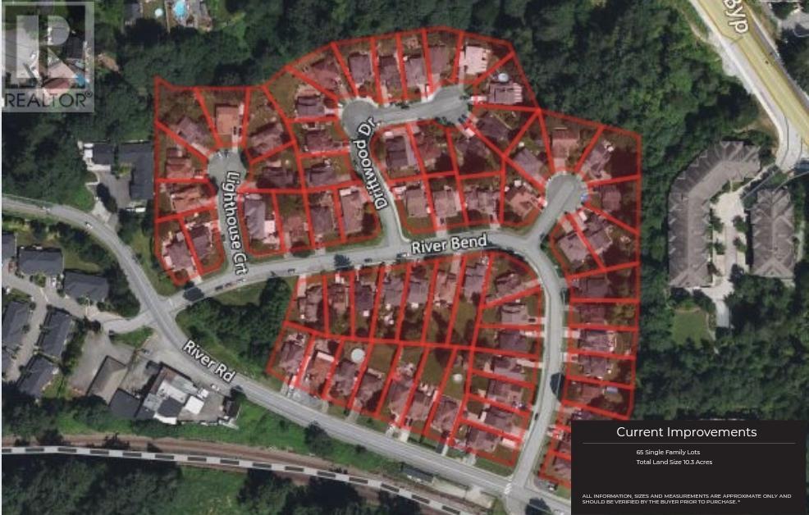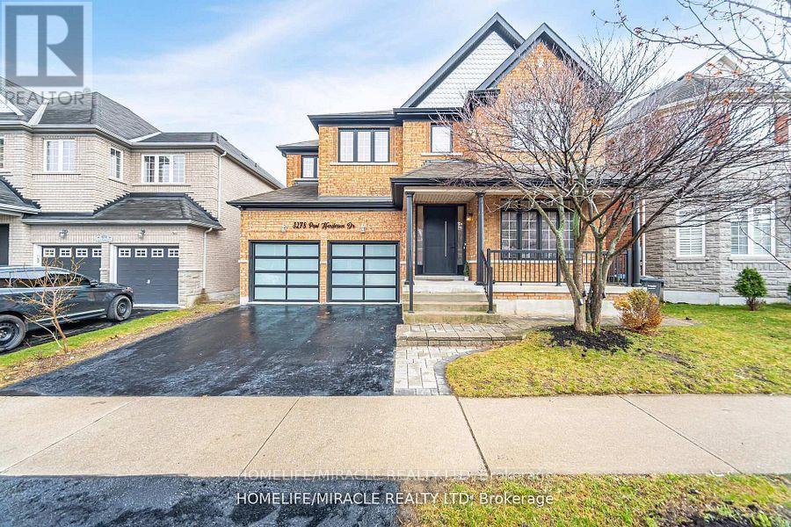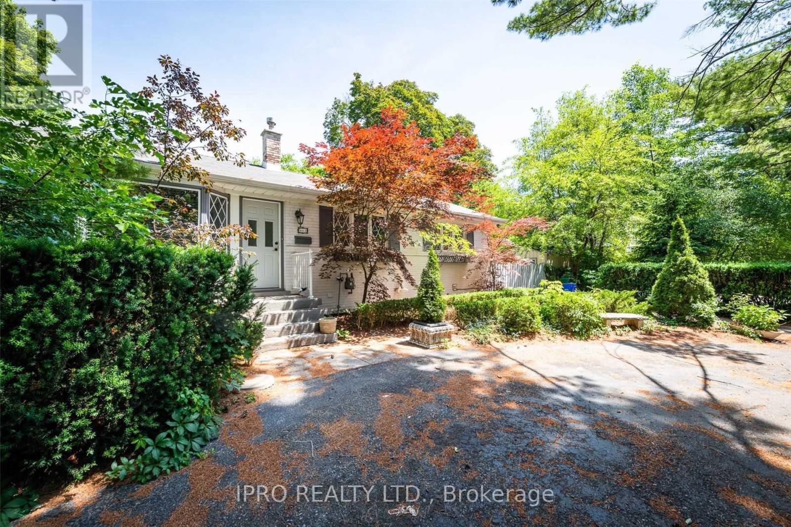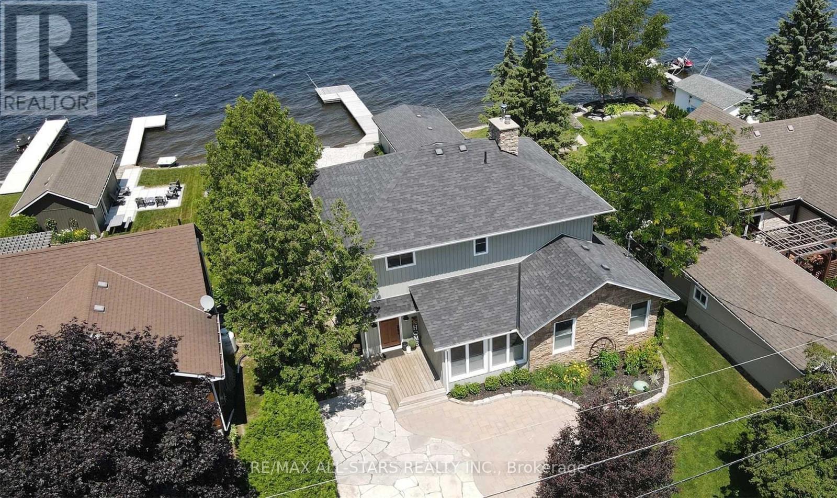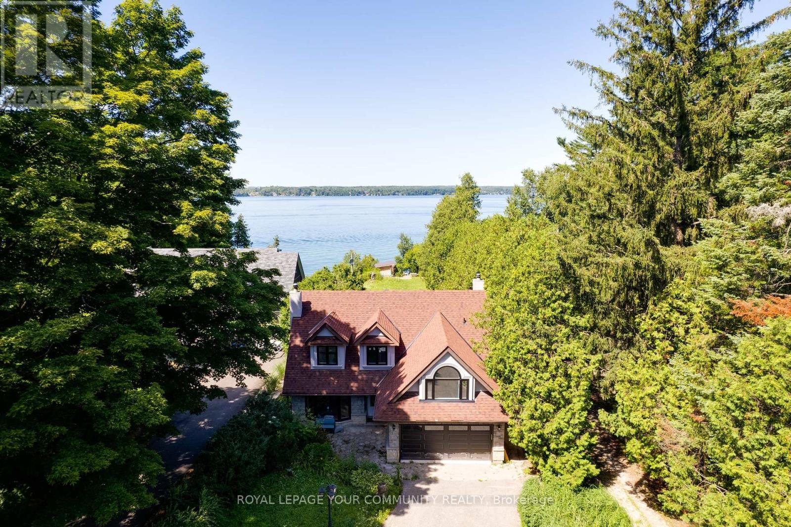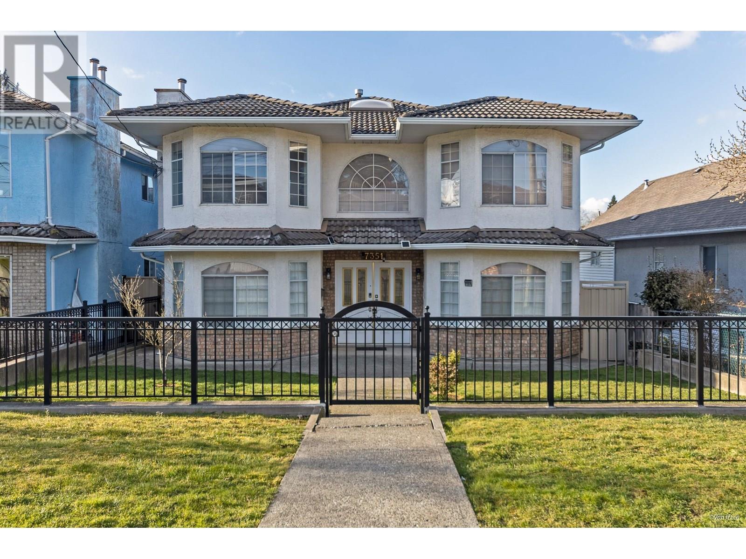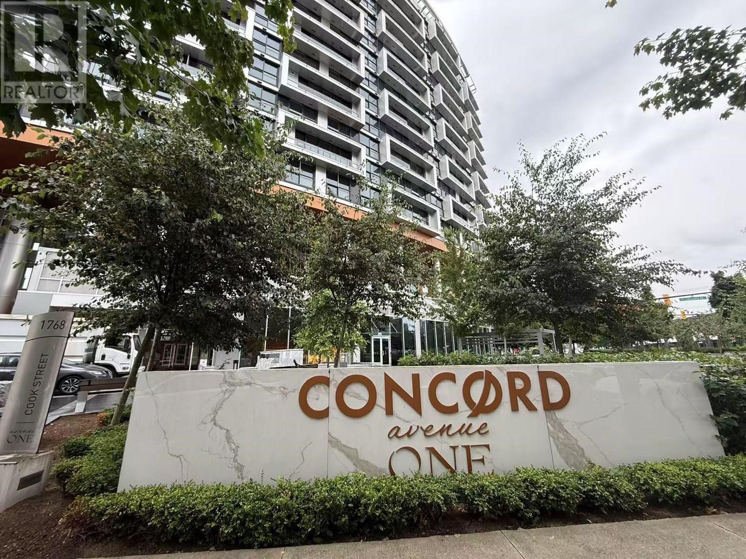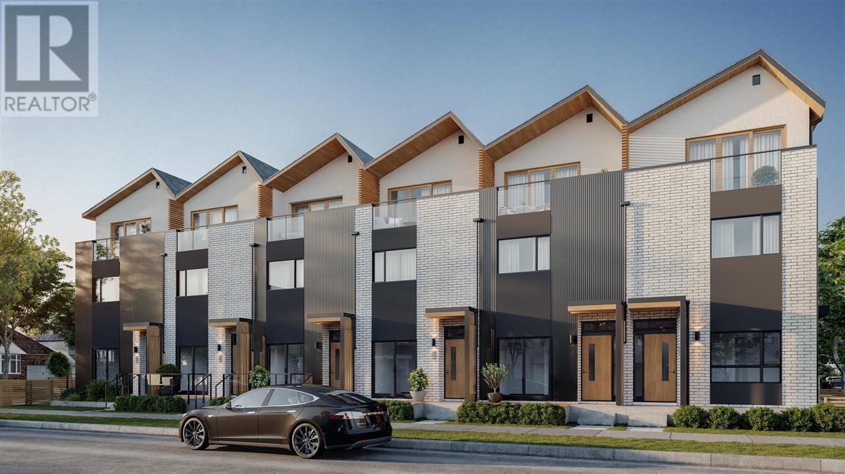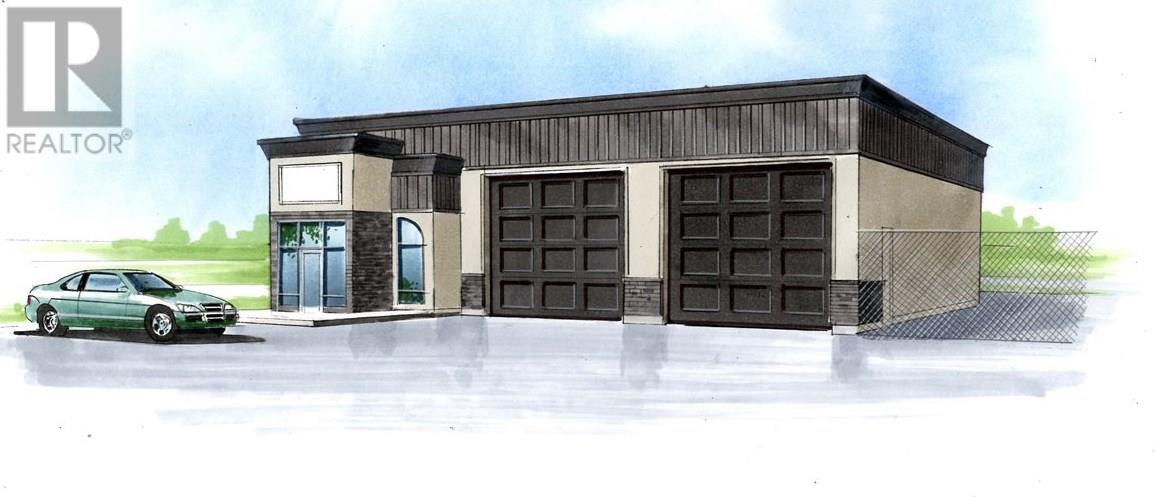345 Lone Cone Rd
Tofino, British Columbia
Welcome to Lone Cone – one of the most welcoming and sought-after streets in the area. Perched atop the hill, this home boasts breathtaking views of the inlet and iconic Lone Cone Mountain. There’s no better way to start your day than enjoying your morning coffee on the deck, basking in the sunrise as it fills the living room with warmth and light. Known as the ''Light House,'' this home exudes charm and character from the moment you see it. The upper level serves as the main living space, featuring a spacious layout with three bedrooms, a large kitchen, and a bright, open living area – perfect for a growing family. On the lower level, you'll find three separate suites, offering an incredible opportunity for both long-term and short-term rental income. The potential here is limitless – from a family home with supplemental income to a unique investment property. After a day spent surfing the chilly Tofino waters, retreat to the stunning outdoor fireplace to warm up and unwind. Bonus: it doubles as a pizza oven, making it the perfect spot for entertaining family and friends. This home truly captures the essence of West Coast living – don’t miss the chance to make it yours! (id:60626)
Rennie & Associates Realty Ltd.
11737 Brookmere Court
Maple Ridge, British Columbia
Rare opportunity to develop a waterfront grand community plan in the historic Port Haney of Maple Ridge. This site is just over 10 acres and can be developed in several phases. This site is part of the new Transit Oriented Area Plan. The current TOA states up to 3 FSR & up to 8 storeys. A mix of medium density apartment residential, stacked townhouses & row townhouses. The price of raw land is $320 per sqft. Please contact listing agents for more information & a brochure. (id:60626)
Angell
8107 Shaughnessy Street
Vancouver, British Columbia
Stunning 3-bedroom + Den townhouse by Alabaster Homes, located on a quiet inner street in Marpole. This home features a premium Miele appliance package, central air-conditioning, and exquisite finishes. The spacious master bedroom boasts an oversized private balcony, in addition the large back patio is perfect for BBQs. Just a short walk to Sir Winston Churchill Secondary, Oak Park, and the new Marpole Community Center. Designed by Formwerks Architectural in a timeless early 20th-century Westside style. Easy access and ample street parking. School catchment: Sir Wilfrid Laurier Elementary and Sir Winston Churchill Secondary (IB Program). A rare find in a prime location! (id:60626)
Luxmore Realty
3278 Paul Henderson Drive
Mississauga, Ontario
"Presenting an executive, renovated double-car detached home, an absolute showstopper located in the heart of the prestigious Churchill Meadows. This home boasts a total of 4800 sq/ft of space, including a 1400 sq/ft finished basement. The main floor features 9-foot ceilings, and the family room is highlighted by a soaring 19-foot ceiling and floor-to-ceiling windows. The entire home is illuminated with pot lights and adorned with hardwood floors throughout, offering a carpet-free environment. Enjoy full sunshine in the southeast-facing backyard. The stunning gourmet kitchen is equipped with stainless steel appliances, quartz countertops, and a stylish backsplash, along with a breakfast area that opens to the backyard. The property includes 4+1 bedrooms and 5 bathrooms, with three ensuites on the upper level and in the basement. Two bedrooms feature walk-in closets, and the master bedroom has a double sink. An ultra-luxury powder room adds a touch of elegance. A main-level office with a closet is easily convertible to a sixth bedroom. The professionally finished basement includes a wet bar, perfect for entertaining. The manicured landscaping and professional patio create an inviting outdoor space. Located minutes from Ridgeway Plaza and close to schools, parks, libraries, community centers, an indoor soccer field, and with easy access to the 403/407/QEW, GO and MiWay transit, shopping, hospitals, and places of worship. (id:60626)
Homelife/miracle Realty Ltd
265 Rowmont Drive Nw
Calgary, Alberta
5 BEDS | 4.5 BATHS | 5,054 TOTAL SQ.FT. | RIVER VALLEY VIEWS | PREMIUM WALKOUT LOT | LUXURY FINISHES | Backing directly onto the Bow River valley on a premium south-exposed walkout lot, this brand-new luxury home by Crystal Creek Homes offers over 5,000 sq ft of finished living space. A soaring open-to-above great room and full-width covered deck frame unobstructed valley vistas, the chef’s kitchen pairs two-tone cabinetry with a high-end JennAir appliance package, and a main-floor office lets you work without leaving the view. Upstairs, the south-facing primary retreat features a private balcony, luxurious ensuite with freestanding tub and oversized tiled shower, and a walk-in closet that feels more like a dressing room. While three additional bedrooms share a Jack-and-Jill bath and a separate full main bath. The walkout level hosts a bright rec area, games space, wet bar and fifth bedroom, all stepping out to a sheltered patio where you can watch eagles glide over the river. Wide-plank hardwood, curated tiles and warm neutral palettes add a relaxed elegance that feels at one with the setting. And the oversized triple garage keeps bikes, kayaks and gear at the ready for weekend adventures on nearby pathways. Slated for completion in mid-summer, this is a rare opportunity to own new construction with full builder warranty in Rockland Park - Calgary’s next great master-planned community. With future parks, playgrounds, access to the Rocky Mountains and a private recreation facility with pool. Book your private tour today (id:60626)
Real Broker
463 Drummond Road
Oakville, Ontario
***Attention Builders and Investors. Great Opportunity To Build Your Dream Home In The Most Prestigious South/East Oakville Community. Surrounded By Multi-Million Dollar Homes. Architecture Plans Created For 3500Sf Above Grade And 1600+Sf Basement. Opportunity For Buyers To Make Final Touches. Well Kept Family Bungalow. Freshly Painted. Mature Private Oasis With A Backyard Pool And Deck. Amazing School District. Close To All Amenities, Transit, Shopping, Trails & Lake. Quiet And Safe Family Community. Stainless Steel Appliances. Wainscoting Throughout On Main Floor. Fireplace And Pot Lights. (id:60626)
Ipro Realty Ltd.
47 Kenhill Beach Road
Kawartha Lakes, Ontario
This is your chance to embrace luxury lakefront living from this stunning sun-filled home which has been extensively renovated and upgraded and shows pride of ownership throughout. The property is situated on a paved municipal road and offers front and backlots with a custom 24x34 detached heated garage w/loft and a 17.5x 30 boathouse with marine rail. It is a truly must-see property overlooking its prime Sturgeon Lake location offering a hard bottom shoreline allowing for the enjoyment of swimming, fishing, water sports and endless boating along the renowned Trent Seven Waterway. With several walkouts leading to multiple decks and patios the options for entertaining friends and family are endless. On the other hand you may just prefer relaxing in the tranquil outdoor setting overlooking the custom landscape yards while enjoying natures peaceful sights and sounds, stunning sunsets, and the panoramic lake view. (id:60626)
RE/MAX All-Stars Realty Inc.
3994 Guest Road
Innisfil, Ontario
Experience luxury waterfront living in this fully renovated 4-season home with a detached 2-storey garage, ideally located in the prestigious Big Bay Point community on the western shores of Lake Simcoe. Surrounded by multi-million dollar estates and just minutes to Friday Harbour Resort, Big Bay Point Marina, golf courses, and beaches, this property offers the ultimate lifestyle for water lovers and outdoor enthusiasts. Inside you'll find a stylish, sun-filled interior with brand new black-framed windows, hardwood flooring, a cozy wood-burning fireplace, modern bathrooms, and a fully renovated kitchen with new appliances and walkout to a spacious deck with stunning lake views. The craftsmanship throughout blends comfort with contemporary design. Built for the sport enthusiast, this home features one of the largest private docks in the area, complete with an upgraded lift system and a separate garage designed to accommodate a watercraft up to 40 ft. An outdoor cedar sauna adds a resort-style touch overlooking beautiful Kempenfelt Bay. Perfect as a primary residence, weekend escape, or luxury Airbnb, this rare offering blends privacy, elegance, and adventure in one exceptional lakeside setting. (id:60626)
Royal LePage Your Community Realty
7351 12th Avenue
Burnaby, British Columbia
This 2-level home on a generous 40 x 157 ft lot (6,280 sq ft) offers 3 spacious bedrooms plus family room on main, and 4-bedroom suite with separate entrance below, 2 kitchens, 2 gas fireplaces. Fenced yards. With back lane access and situated in a rapidly evolving neighborhood, this is a perfect opportunity for growing families alike, investors, and builders. Zoned under Burnaby's Small-Scale Multi-Unit Housing (SSMUH)which allows for a variety of options-including duplexes, multi-unit homes, laneway houses, and much more (buyer to verify with City of Burnaby). Ideally located just half a block from Langley Market and transit, and close to schools, community center, restaurants & much more. PRICE BELOW BC ASSESSMENT - act fast! (id:60626)
Sutton Group-West Coast Realty
1207 1768 Cook Street
Vancouver, British Columbia
Water views from every room with downtown and mountain skyline beyond, perched above Avenue One´s lush gardens and water features-no road noise. Air-conditioned luxury living with flows through floor-to-ceiling sliding doors to a 283 sqft covered, heated wraparound patio with gas-usable year-round. This 2 bed + office home features luxury finishes: custom millwork, Miele appliances incl. gas range, integrated double-door fridge, wall & speed ovens, marble backsplash, 3-zone wine fridge, large walk-thru closets & 5-piece marble-clad ensuite. Extra-wide parking with EV charger + locker. World-class amenities: 24-hr concierge, gym, dog park & car wash. Steps to waterfront, SkyTrain & Olympic Village. Open house July 13 (Sun) 2-4 pm. (id:60626)
Luxmore Realty
4170 Columbia Street
Vancouver, British Columbia
RILEY PARK GEM! BEAU -- an exclusive community of six 3 bedroom townhomes located on the sheltered North East corner of Columbia & West 26th. Admired as one of Vancouver´s most beautiful single-family neighbourhoods, the RILEY PARK community attracts those who value walkability, convenience, and family friendly amenities such as CAMBIE VILLAGE and boutique shopping on Main Street. Blending advanced mass timber construction with timeless Scandinavian charm this home will impress! The Modern Kitchen offers efficiency and elegance and includes quartz countertops, Bosch integrated appliances, and custom flat-panel cabinetry. Includes a private roof terrace perfect for entertaining and offers a tranquil oasis away from the hustle and bustle of nearby amenities. Call to view! (id:60626)
RE/MAX Masters Realty
8120 Alaska Road
Fort St. John, British Columbia
For Sale or For Lease. You cant beat the exposure your business will receive with this Highway frontage shop next to T&T communication. The size and layout can be altered to suit your needs. Currently this plan includes a total of 4,912 sq ft. with a mixture of shop and office. See photos to see the floor plan concept. This has a proposed lot of 0.66 of acre with 2 more adjoining lots available for a total of 2.2 acres. Excellent visibility off of the Alaska Highway and extra parking on frontage road. 2 additional adjoining parcels on East side of this parcel include 8104 .75 of acre with MLS #C8037469 and 8008 also .75 of acre available for a total of 2.2 acres. Lease instead of purchase options are also available. * PREC - Personal Real Estate Corporation (id:60626)
Century 21 Energy Realty

