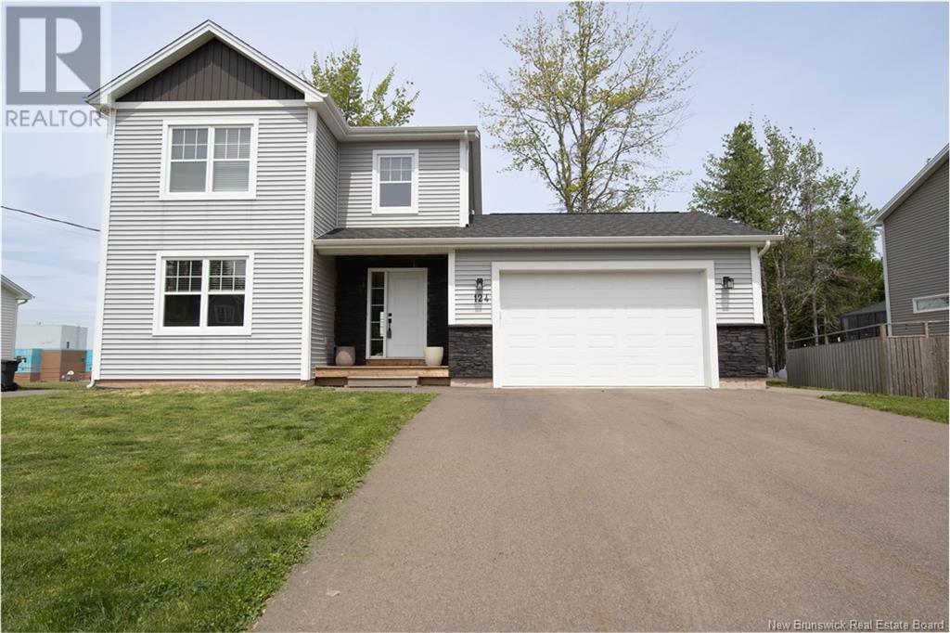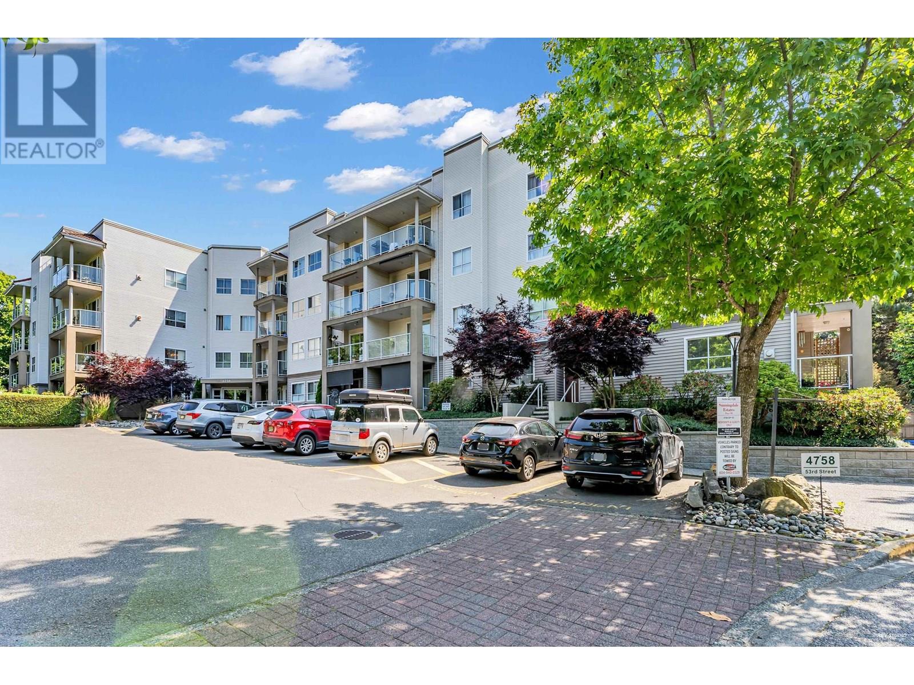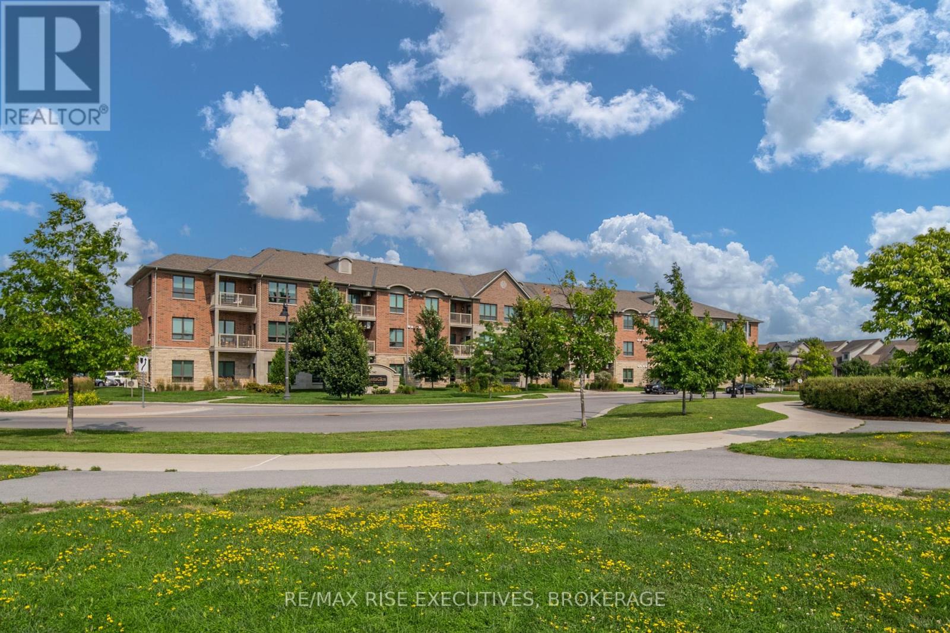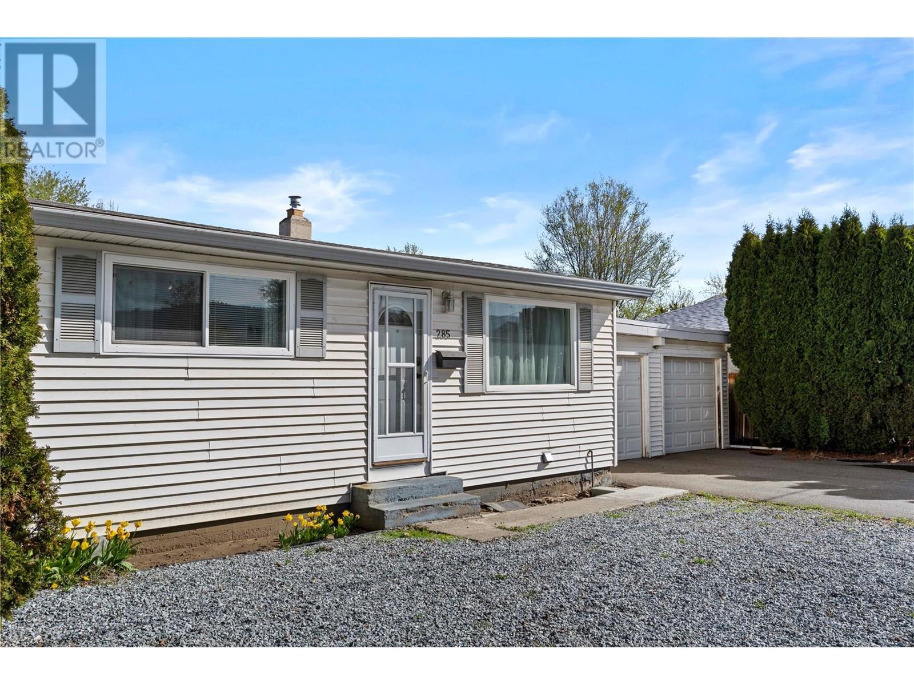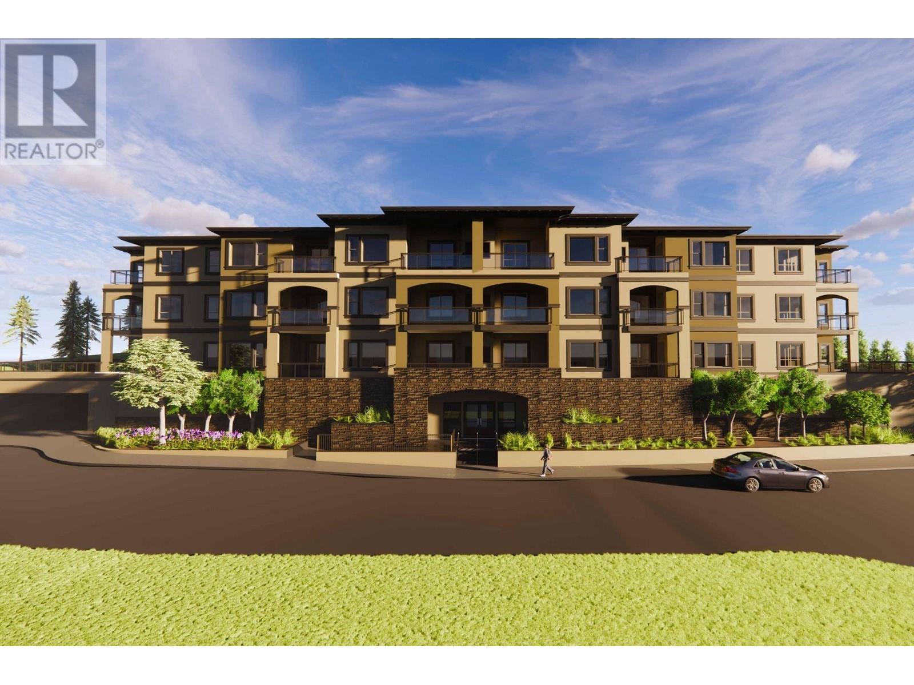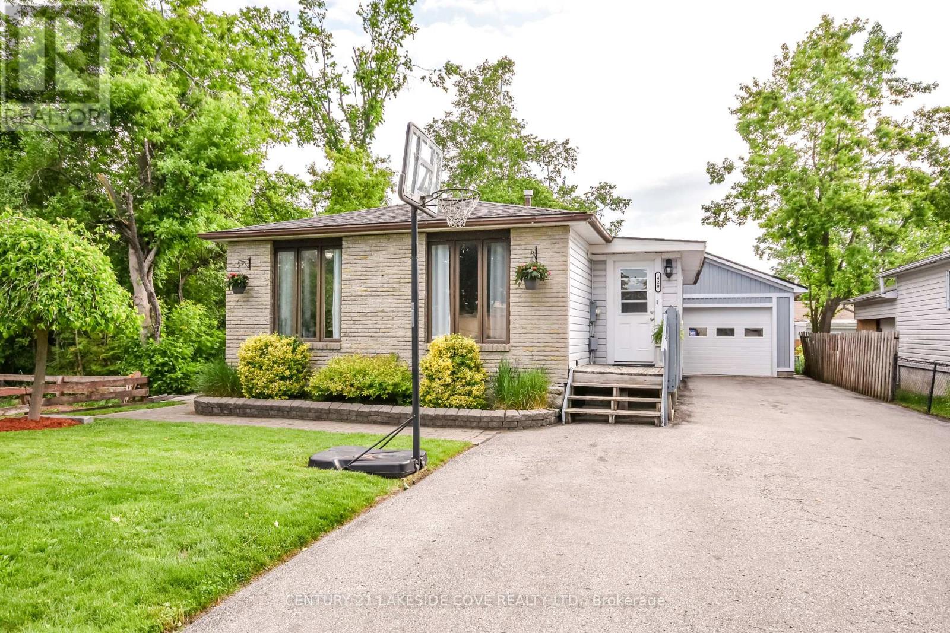124 Des Eleves
Dieppe, New Brunswick
Welcome to 124 Des Eleves, tastefully finished throughout! The main floor has an open concept layout with a living room featuring a custom fireplace, a well appointed kitchen with an island and dining room. Patio doors lead you to the back deck. A two-piece bathroom and mudroom area leading to the attached garage complete this level. Upstairs, you will find two bedrooms, a 4 piece bathroom, a Primary Bedroom with a three-piece ensuite, and a conveniently located laundry closet. The lower level includes a finished family room and ample storage with potential for additional living space. The home is finished with hardwood and tile throughout the two main levels, a mini split heat pump on upper level for cost-effective heating in the winter months, and cool a/c for the hot summer days, stone and vinyl facade. This home is conveniently located off Dieppe Blvd. and within close proximity to the Middle School, daycares and many other amenities. (id:60626)
Brunswick Royal Realty Inc.
236 Lee Street
Peterborough North, Ontario
Charming Raised Bungalow On A Quiet Corner Lot - Perfect For First-Time Homebuyers Or Downsizers. Nestled On A Peaceful, Tucked-Away Street In The Desirable North End, This Inviting Raised Bungalow Offers A Perfect Blend Of Comfort And Convenience. With Abundant Natural Light Pouring In Throughout The Home, You'll Immediately Feel At Ease In This Cozy Yet Spacious Retreat. As You Step Inside, You're Welcomed By A Generous Foyer That Sets The Tone For The Open, Airy Living Spaces Ahead. The Living Room, With Its Large Bay Window, Provides A Perfect Spot For Relaxation And Gatherings, While The Dining Area Opens Up To A Private Back Deck - Ideal For Enjoying Your Morning Coffee Or Entertaining Friends And Family. Two Comfortable Bedrooms Await You On The Main Floor, With Beautifully Maintained Hard Surface Flooring Throughout. The Upper Bathroom Features A Convenient Walk-In Shower, Ensuring Easy Accessibility And Modern Comfort. The Lower Level Is An Added Bonus, With An In-Law Suite That Includes A Wet Bar, Offering Plenty Of Potential For Guests, Extended Family, Or Even A Home Office. For Those Who Love To Tinker, A Spacious Workshop Outbuilding With Power Awaits - Ready To Be Transformed Into The Garage Of Your Dreams, Or Used For Extra Storage And Hobbies. Ideally Situated On A Prime Corner Lot, This Home Offers The Peace And Privacy You Desire, While Still Being Close To All The Amenities You Need - Including Close Proximity To All Levels Of Schooling. Whether You're Starting Out Or Looking To Downsize, This Inviting Bungalow Is A Must-See. (id:60626)
Century 21 United Realty Inc.
302 4758 53 Street
Delta, British Columbia
This meticulously cared-for 2-bedroom, 2-bathroom condo offers the perfect blend of comfort and convenience. With a large, sun-soaked west-facing balcony, it´s ideal for enjoying afternoon sunshine . The bright open-concept living area is perfect for relaxing or entertaining, featuring a cozy gas fireplace and easy access to the balcony. Beautiful engineered hardwood floors flow seamlessly throughout, adding warmth and elegance. Located in the heart of vibrant Ladner Village, this condo is just minutes away from transit, shopping, parks, and historic Ladner Village. Offers 1 secured under garage parking and 1 storage locker. Unit is in great condition, easy to view and it will sell itself. Some photos have been virtually staged for illustration purposes. (id:60626)
Sutton Group Seafair Realty
7326 Twp Road 514
Rural Parkland County, Alberta
Incredible property offering nearly 70 acres of productive, workable land. The updated modular home features 3 spacious bedrooms, with a recent addition that was added to make a third bedroom, 2 bathrooms, brand new flooring, and a beautifully renovated kitchen. The massive 42x60 shop is a standout, equipped with 100-amp power, 220v, and a radiant heater, making it ideal for any project or storage needs. An electric gate provides security and convenience. Just 15 minutes from Drayton Valley with paved access the whole way. This property truly offers the best of rural living, all while being just a short drive from local amenities. (id:60626)
RE/MAX Vision Realty
310 - 740 Augusta Drive
Kingston, Ontario
Welcome to Augusta Glen! Unit 310 is a top-floor, 2-bedroom, 2-bath gem with unobstructed views of Bert Meunier Park. At 1,219 sq/ft, this condo features an open-concept design with a warm mocha kitchen, upgraded cabinets, granite countertops, breakfast bar, and stainless steel appliances over $12,500 in kitchen upgrades alone. The bright dining/living area boasts a west-facing window and garden door leading to a private balcony perfect for sunset views. Additional features include a secure storage unit on the same floor, in-unit laundry with storage, a 3-piece bath with an enclosed shower, a large second bedroom, and a primary suite with a walk-in closet and ensuite. Building amenities include a fitness room, security access, and a party room. Walk to shopping, parks, Kingston Transit stops to take you anywhere, and more. Schedule your viewing today! (id:60626)
RE/MAX Rise Executives
285 Alder Avenue
Kamloops, British Columbia
Super cute, 2 bedroom 1 bathroom North Shore home, close to the Rivers Trail and great river views. The rancher style home boast a full basement with a spacious laundry and exercise room. Home offers a 2 car garage with updated epoxy flooring and additional workshop off the garage. Private fully fenced yard and covered patio area with lane access, loads of additional parking, great prospects for a carriage house or lane way house with city approval. 2 generously sized bedrooms on the main floor with a nice 4 piece bathroom, a warm and inviting living room with an electric fireplace and galley style kitchen with shaker cabinets and area for dining room table. Some of the other features are, High efficiency furnace, underground sprinklers, xeriscape front law and easy access to transportation, schools, recreation and shopping. Great starter home in the heart of the North Shore. (id:60626)
Royal LePage Westwin Realty
357 Laval Boulevard W
Lethbridge, Alberta
Location, location, location! This Legally suited(basement income 2024 was $28,710.00) bungalow is located in a mature area on the west side of Lethbridge .The large main level features three bedrooms, two living spaces, a kitchen, and an eating area, providing ample space to live upstairs while renting out the basement .This home has a wood-burning fireplace upstairs for those cold winter days and Central Air conditioner for our hot summer nights . The newer kitchen area has a large window letting in lots of natural light and features beautiful granite counters. There are two bathrooms upstairs, one being en suite, of which was just recently renovated .With the 3 bedrooms up there is room for a growing family .The upstairs is equipped with in-floor heating, ensuring comfort at all times on these stunning hardwood floors. The owners have taken great care and installed a safe and sound between the floors to dampen sound transmission and have provided radiant heat in the basement with controls. This home also has two HVR, a recovery system to help circulate the air throughout the home.The large legal suite in the lower level has 3 bedrooms , 3 bathrooms and two living areas all with large windows letting in lots of light, always nice to have additional income to help supplement or pay your mortgage . If you’re looking for an attached garage, but also want ample parking this home could be the one for you. Lots of space for that big RV and additional parking. This home looks onto Nicholas Sheran park , just cross the street and go for your evening walk through the gorgeous park paths . Call your REALTOR® today and book a viewing of this beautiful bungalow in West Lethbridge. (id:60626)
RE/MAX First
222 Collison Crescent
Peterborough South, Ontario
This beautifully maintained brick bungalow sits proudly on a spacious pie-shaped lot in a quiet, established neighbourhood just minutes from highway access yet tucked away enough to offer daily peace and privacy. Thoughtfully cared for and truly move-in ready, the home welcomes you with a bright, airy layout that feels instantly comfortable. With natural gas service and a durable steel roof, it's built for both beauty and long-term ease. Step outside to a fully fenced backyard a private oasis with space to relax, garden, or entertain. Imagine unwinding on the deck as the sun sets, casting golden light across your own quiet slice of paradise. Additional features include a detached double-car shop with its own hydro panel, three handy storage sheds, and generous outdoor space that offers both functionality and flexibility. While perfect in its current form, the size and shape of the lot also present future potential for those considering expansion or creative additions. A rare and wonderful blend of comfort, space, and location ready to welcome you home. (id:60626)
Exit Realty Liftlock
2171 Van Horne Drive Unit# 101
Kamloops, British Columbia
Designed for comfort and connection, this ground-floor 1-bedroom suite offers the ideal blend of private living and community spirit. Enjoy quartz counters, soft-close cabinetry, heated tile in the bathroom, and engineered hardwood throughout. The walk-through closet, electric fireplace, and built-in A/C make everyday living feel upscale and easy. Step onto your private patio or head out to enjoy the onsite community garden, meeting rooms, and walkable surroundings. Perfect for those looking to simplify without sacrificing quality or lifestyle. Expected possession August 2025. Appointments required for viewings, contact Listing Agent for available times. (id:60626)
RE/MAX Alpine Resort Realty Corp.
8 Erie View Road
Leamington, Ontario
BEAUTIFULLY MAINTAINED RANCH STYLE HOME, LOCATED ON A CUL DE SAC IN A GREAT FAMILY NEIGHBOURHOOD. THIS FULL BRICK HOME FEATURES 3 BEDS AND 2 BATHS, EAT-IN KITCHEN WITH GRANITE COUNTERTOPS AND LOTS OF CUPBOARD SPACE. LAUNDRY ROOM CONVENIENTLY LOCATED ON MAIN FLOOR. LARGE FAMILY ROOM WITH WOOD BURNING FIREPLACE OPENS UP TO A GLASS ENCLOSED SUNROOM OVERLOOKING THE BACKYARD. LOWER LEVEL IS PARTIALLY FINISHED, READY FOR CUSTOMIZATION TO SUIT YOUR NEEDS. FENCED IN YARD INCLUDES NON-FUNCTIONAL EMPTY POOL. THAT PRESENTS AN OPPORTUNITY FOR REMOVAL OR REDESIGN, DEPENDING ON YOUR VISION FOR THE OUTDOOR SPACE. ONE CAR GARAGE WITH PAVED DRIVE. NEW FURNACE 2023. ALL SHOPPING AND AMENITIES CLOSE BY. (id:60626)
Royal LePage Binder Real Estate
2 Heath Drive
Trent Hills, Ontario
This charming 3 bedroom, 1-bathroom country home offers a perfect blend of rustic charm and modern convenience. Nestled on a spacious lot surrounded by serene landscapes, this residence features a bright and airy living room, ideal for family gatherings or quiet evenings. The well-appointed kitchen boasts ample counter space and modern appliances, making meal preparation a delight. Each of the three large bedrooms provides comfortable living spaces, perfect for rest and relaxation. The outdoor area invites you to enjoy the beauty of nature, with plenty of room for gardening or entertaining, the property also offers a detached workshop, Hot tub, and new steel roof!! Located in a peaceful community, this home is a wonderful opportunity for those seeking a tranquil lifestyle while still being close to local amenities. Don't miss the chance to make this country retreat your own! (id:60626)
Coldwell Banker - R.m.r. Real Estate
420 Raymond Avenue
Orillia, Ontario
Take a look at this bungalow located in a quiet neighbourhood close to Schools, Tudhope Park, Lake Couchiching and quick access to the Highway. This 3 +1 Bedroom has large foyer, nice size bedrooms, updated 4 piece bath, large kitchen and main floor laundry. The 18"x 22" detached garage could be the perfect man cave or workshop. The deck is private and perfect for entertaining and relaxing. There are two outside entrances that lead into the Laundry Room. With access to the lower level, this makes it the perfect opportunity to turn the lower level into a Rental. There is a kitchen in place, a roughed-in bathroom, and the walls are started for bedrooms / living space. The lower level just needs a little work to make it your own. (id:60626)
Century 21 Lakeside Cove Realty Ltd.

