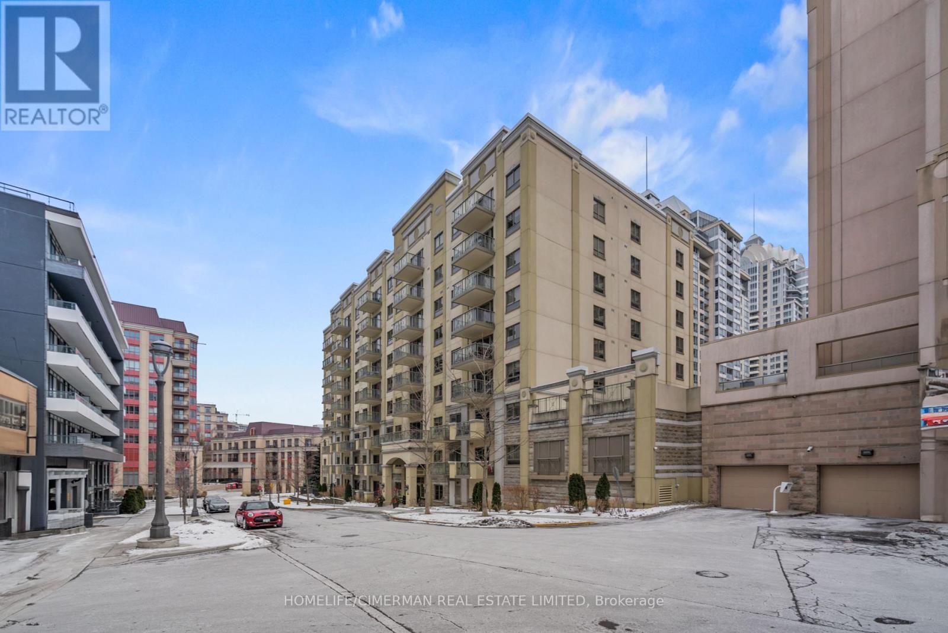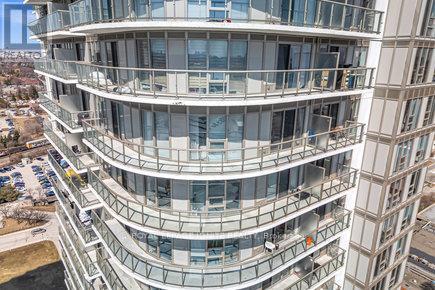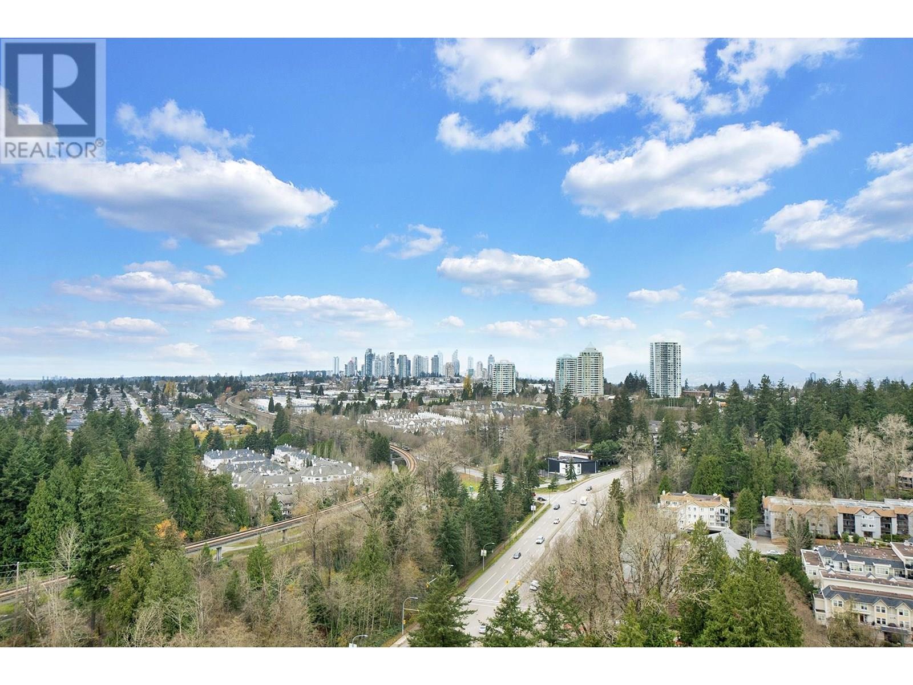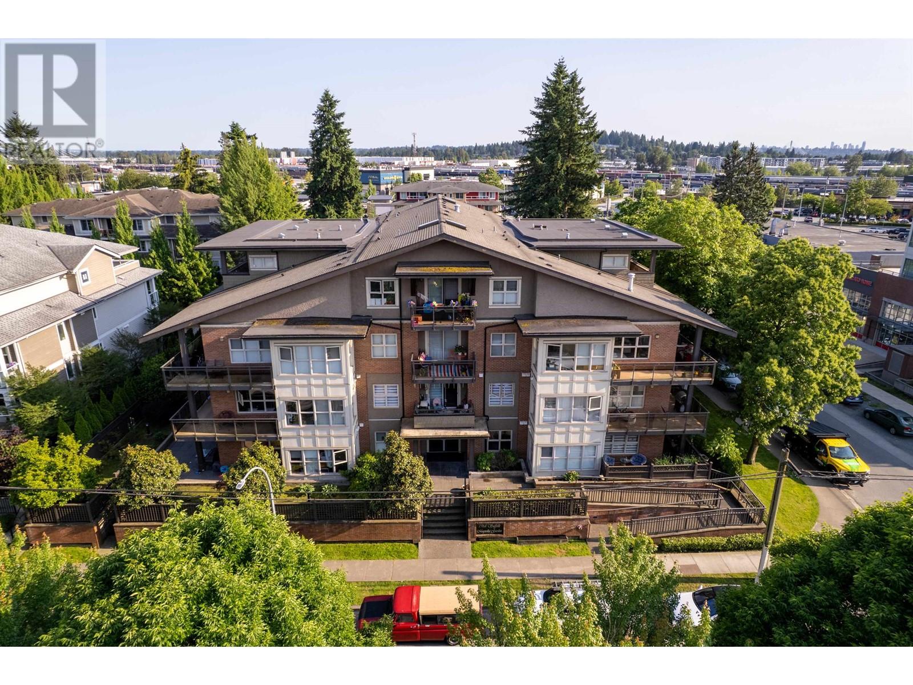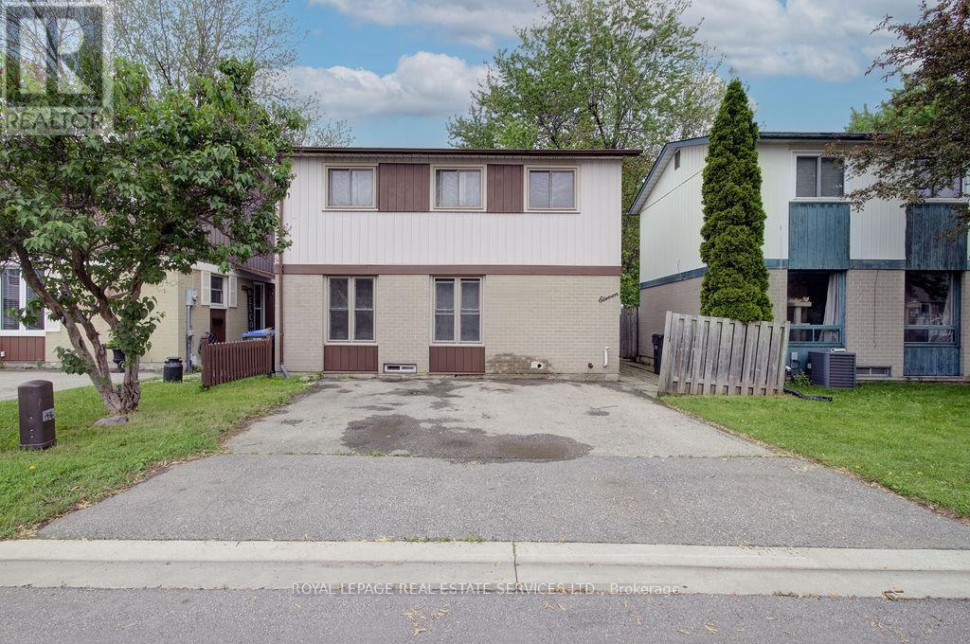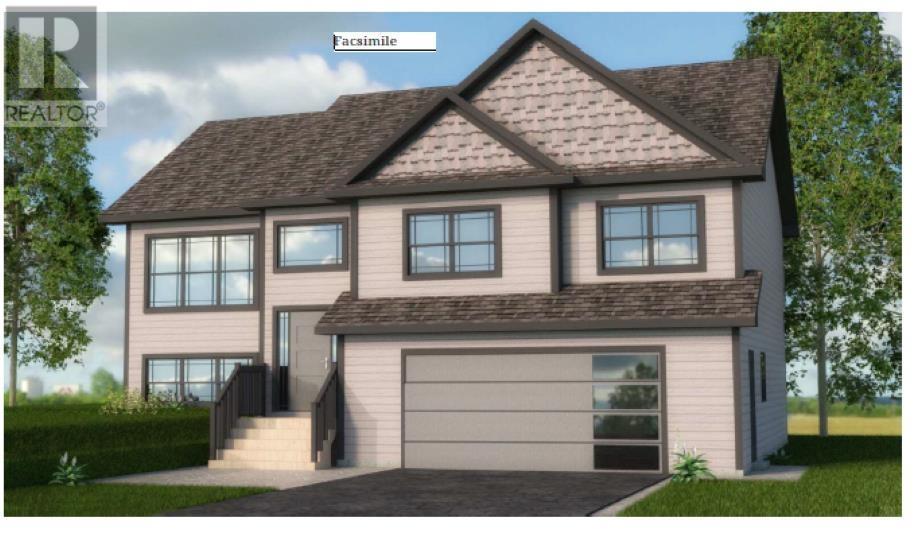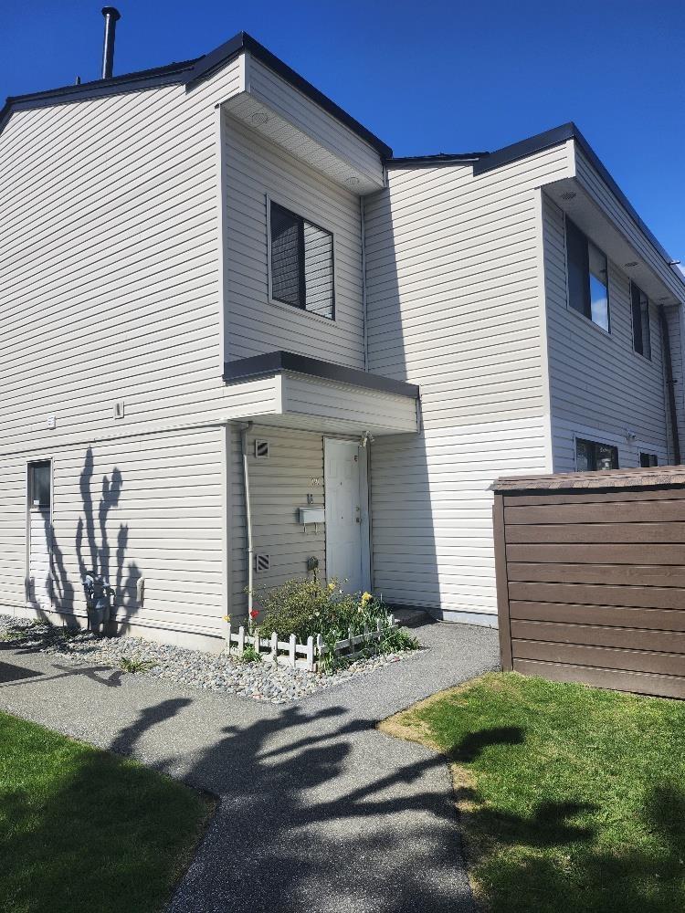Ph9 - 12 Rean Drive
Toronto, Ontario
Welcome to the Luxurious Claridges Condominiums*Conveniently Located in the Bayview Village Community*Rarely Offered Penthouse Suite*Well Appointed With Hardwood Floors in Living/Dining Room & Primary Bedroom, Gas Fireplace, 9ft Ceilings, Crown Mouldings, Pot Lights & Walk-Out to Balcony*Spacious Foyer With Marble Floors, Coffered Ceiling and Walk-In Closet*Large Updated Kitchen With Plenty of Cupboard & Counter Space, Granite Counter & Breakfast Bar*Stainless Steel Appliances & Wine Rack*One Underground Parking Space and One Locker Included*Fabulous Spacious & Bright Layout, Perfect For Entertaining Your Friends & Family*Steps Away From Bayview Village Shopping Centre, Loblaws, YMCA, TTC Subway Station & Hwy 401*Residents of Claridges Enjoy Exclusive Access to Claridges Amica at Bayview Amenities, Including a Private Dining Room, Aquafit Indoor Pool, Theatre, Fitness Centre, Games Room & More*Don't Miss Out On This Wonderful Opportunity to Live, Work & Play! **EXTRAS** Existing Stainless Steel Fridge, Stove, Built-In Dishwasher, Microwave Oven. Existing Washer & Dryer (2023) Existing Electric Light Fixtures, Existing Window Coverings. (id:60626)
Homelife/cimerman Real Estate Limited
1710 - 38 Gandhi Lane
Markham, Ontario
Pavilia Condos by Times Group Corporation Located at the prestigious intersection of Highway 7 and Bayview Avenue. This luxury building offers incredible convenience in a prime Markham location next to Richmond Hill. This bright and spacious 1+1 bedroom unit with view of Downtown Toronto skyline. Featuring 9' ceiling and a functional open-concept layout. The den, complete with a sliding frosted glass door, can easily serve as a second bedroom or private office. Enjoy modern finishes throughout, including laminate flooring, upgraded quartz kitchen countertop and matching backsplash, upgraded quartz countertop on bathroom vanity. Conveniently situated with Viva Transit at your doorstep and just minutes from Highways 407 and 404. Surrounded by restaurants, banks, and shopping plazas, just steps to everything you need. Includes 1 parking space and 1 locker. (id:60626)
Intercity Realty Inc.
2015 - 38 Dan Leckie Way
Toronto, Ontario
Bright and beautiful 1+1 bedroom condo on the waterfront with spectacular, unobstructed south-facing panoramic lake views that truly set this unit apart! This spacious home features a modern open-concept layout with 9 ft ceilings, a sleek kitchen with stainless steel appliances, and a newly upgraded bedroom floor. The den can easily be converted into a second bedroom, offering great flexibility. The washroom includes an extra sink and can be separated into a powder room plus a private sink and shower areaideal for guests or shared use. Floor-to-ceiling windows flood the space with natural light and showcase the breathtaking views. Located just steps from the lake, TTC, Rogers Centre, Scotiabank Arena, top restaurants, parks, shopping, and the Financial & Entertainment Districts everything you need is right at your doorstep. A must-see! (id:60626)
Bay Street Group Inc.
2211 - 2031 Kennedy Road
Toronto, Ontario
Prime Location! Brand New From Builder! This Stunning 2 Bedroom, 768 Interior Sqft Plus 140 sqft Balcony Spacious Unit Gives You Unbeatable Living Experience. Large Kitchen, Living And Dining Area For Your Occasional Gathering With Your Own Exclusive Balcony With Unobstructed View. Minutes Away From Hwy 401 &404, GO Transit, An Unbeatable Transit-Oriented Location Slated For Growth, Future Line 4 Subway Extension And High Ranking Post-Secondary Institutions. This Unit Comes With 1 Parking Space And The Building Offers Lots Of Visitor Parking. Lots Of Amenities: 24 Hours Concierge, Fitness Room, Yoga/Aerobics Studios, Work Lounge, Private Meeting Rooms, Party Rooms With Formal Dining Area And Catering Kitchen Bar, Private Library And Study Areas, And Also A Kid's Play Room. (id:60626)
Royal LePage Ignite Realty
103 13228 Old Yale Road
Surrey, British Columbia
Charming two story condo in Surrey Central, a thriving up-and-coming area! This lovely residence boasts 2 bedroom + office den, 3 bathrooms, and a versatile flex space. With 9-foot ceilings, it offers an open and airy atmosphere. Recently upgraded with brand new laminate flooring on the main level, the home exudes modern elegance. Ideal for a small family, it includes 1 parking spot and a convenient locker. The location is unbeatable, with schools, Simon Fraser University Campus, Surrey Central shopping mall, T&T supermarket, sky train, and excellent public transportation options just steps away. Don't miss the chance to explore this affordable gem! Visit our open houses. (id:60626)
Laboutique Realty
904 - 2015 Sheppard Avenue E
Toronto, Ontario
Rare Opportunity! Largest Luxury 2 bedroom Bright Corner Unit, Offers Everything You Need In One Of The Most Desirable Convenience Neighbourhoods , 1144 Sqft Including Balconies , Breathtaking South & West Stunning Views, ,Spacious Oversized W/O Private Balconies From Living Room & Master Bedroom, Custom Oversized Island With Breakfast Seating and Extra Storage, Open concept Layout Combines With Living, Dining, And Kitchen Areas, Stainless Steel Appliances, Separate Two Bedrooms For Privacy With Large Windows And Clear Views, Walk-In Large Closet In Primary Bedroom, 5 Minutes Walk To Don Mills Station, Indoor Swimming Pool ,Sauna,Steam Rm , Parks And Trails Near By, Ymca,Fairview Mall,Esso, Cineplex ,Library,24/7 security, North York Hospital,Ttc Stops,School,Tim Hortons, Close To Dvp/404/401, Whether You're Looking For A Vibrant City Lifestyle Or A Serene Home Retreat With Everything At Your Doorstep, This Unit Truly Has It All. (id:60626)
Dream Home Realty Inc.
10 Stoneshire Mr
Spruce Grove, Alberta
Unique 5-bedroom, 4-bathroom bungalow in the highly sought-after community of Stoneshire. What sets this sprawling bungalow apart? It's rare upper-level loft suite featuring its own bedroom, 3-piece ensuite, and private retreat—ideal for a teenager, guests, or anyone craving a little extra privacy. The main floor impresses with hardwood flooring, 2 cozy gas fireplaces, formal dining, and a spa-like primary ensuite. You'll love the slate appliances, high ceilings with elegant crown moulding, and open layout perfect for entertaining. Just wait until you see the expansive finished basement and oversized heated garage. Enjoy outdoor living on the covered rear deck, overlooking a large, private backyard—complete with your very own hot tub for year-round enjoyment! Nestled in a quiet cul-de sac in the heart of Spruce Grove, you're just steps from The Links Golf Course, walking trails, schools, major amenities, and commuter routes. (id:60626)
Exp Realty
2601 7088 18th Avenue
Burnaby, British Columbia
Nature, views, convenience & top school catchment! Welcome to Park360 by Cressey. Surrounded by parks and trails, this home is just steps from Edmonds SkyTrain & bus loop and minutes from Metrotown, Highgate Village, Market Crossing, restaurants, library & Edmonds Community Centre. Fully renovated, this spacious 1-bed + den boasts breathtaking panoramic views. Features include laminate flooring, large windows, 9´ ceilings, and a den that can serve as a 2nd bedroom or an office. The kitchen shines with new premium appliances, a gas cooktop & modern countertops. Amenities: gym, steam, sauna, hot tub & landscaped garden. Secure parking & storage included. Only 2 min walk to SkyTrain, In the sought-after Taylor Park Elementary catchment. Act fast! (id:60626)
Oakwyn Realty Ltd.
103 1988 Suffolk Avenue
Port Coquitlam, British Columbia
Welcome to Magnolia Gardens! Bright and spacious 2-bedroom + den corner unit with updated Zebra blinds, stainless steel appliances, upgraded washer/dryer, and a cozy fireplace. Enjoy a 320 sq. ft. wrap-around covered deck-great for relaxing or entertaining. Features 9' ceilings, laminate floors, and a stylish Maple kitchen with lots of natural light. Located in desirable Glenwood, close to schools, shopping, Coquitlam Centre, trails, transit, and the West Coast Express. Includes 1 parking and storage locker. (id:60626)
Team 3000 Realty Ltd.
11 Jacobs Square
Brampton, Ontario
Looking for that perfect starter home? This home is a great opportunity for first-time buyers or investors. Ideally located at the end of a quiet cul-de-sac, surrounded by schools, parks and trails, with direct pedestrian access to green space and walking paths that link through to Professor's Lake. The open-concept main floor is perfect for today's family lifestyle and flows through sliding doors to the big, very private, fully fenced backyard with a view of beautiful mature trees. A large deck expands your living space to the outdoors and the oversized shed with hydro provides lots of storage and a space for home projects or hobbies. Freshly painted with a number of recent upgrades, including new basement carpet (2025), new wrought iron railings (2025), roof (2024), washing machine/dryer (2024) and deck (2023). Light-coloured solid hardwood floors give the space a bright and modern feel and the finished basement includes a cozy rec room with a wet bar perfect for a movie or games night. Elementary and secondary schools are within 5 minutes walking distance with additional schools within 15 minutes walk. Easy access to public transit in any direction and a 5 minute drive to Highway 410. For dog lovers, a large dog park and parking at Williams Parkway/Highway 410. (id:60626)
Royal LePage Real Estate Services Ltd.
A-11 Old Guysborough Road
Goffs, Nova Scotia
Stella plan by Marchand Homes with easy access to the Halifax International Airport as well as the 102 hwy for easy access to Halifax and Dartmouth. The open concept executive split entry has a double car garage, endsite off the primary bedroom with walk in closet, center island in the kitchen and vaulted ceiling in the open concept living room and dining room area. The lower level has a home office, rec room as well as a third full bathroom. (id:60626)
Sutton Group Professional Realty
121 14159 104 Avenue
Surrey, British Columbia
This spacious & cozy 3 bdrm CORNER townhouse facing greenbelt in popular Hawthorne Park is your ideal home in a family oriented well-run strata. On main level, a large living rm greets you leading to ample dining rm space & NEWLY RENOVATED galley kitchen w/ new stove, quartz countertops & backsplash. A powder rm & a lrge shoe/jacket closet & laundry closet area round out 1st floor. 3 good sized bedrms w greenbelt views & bathrm upstairs. For outdoor entertainment, step into huge private fenced concrete patio/yard space, perfect for kids/pets to play outside. The strata has a beautiful outdoor pool & playgr./park setting, newer roofs. Very close to Asian grocery Hen Long, express bus/transit, elem./high schools. Excellent redevelopment potential. This is the home you have been seeking! (id:60626)
Multiple Realty Ltd.

