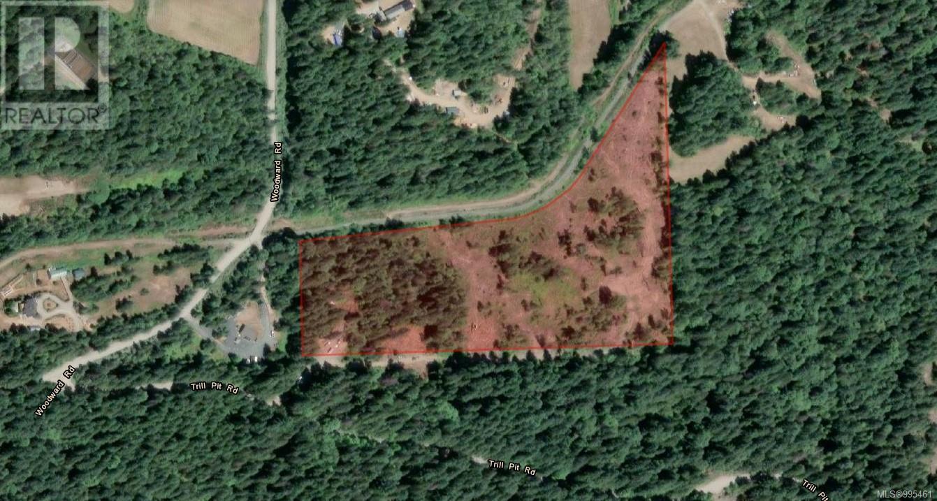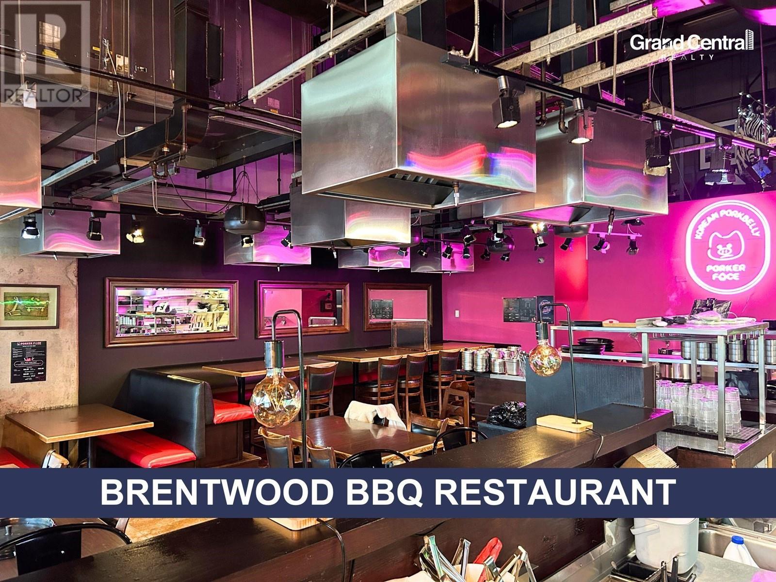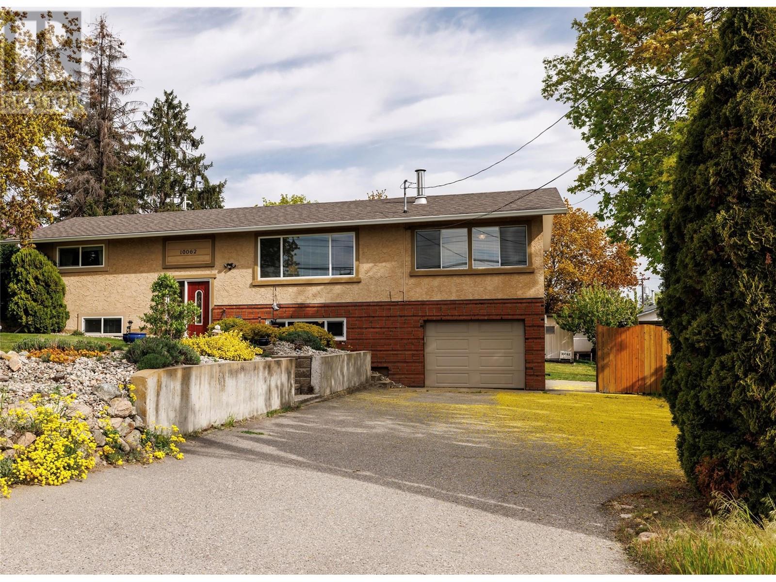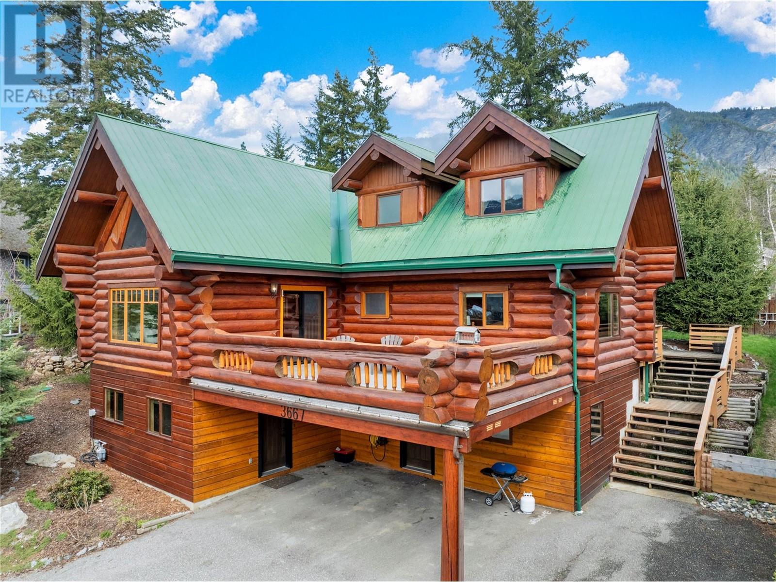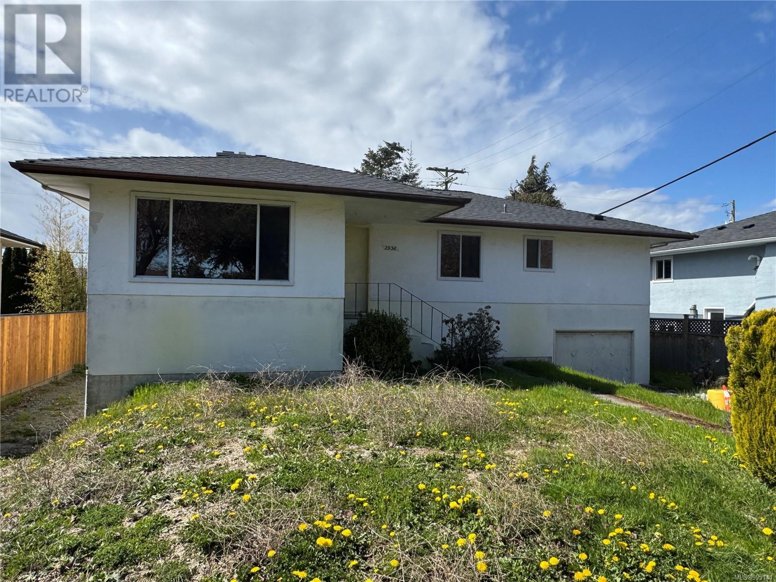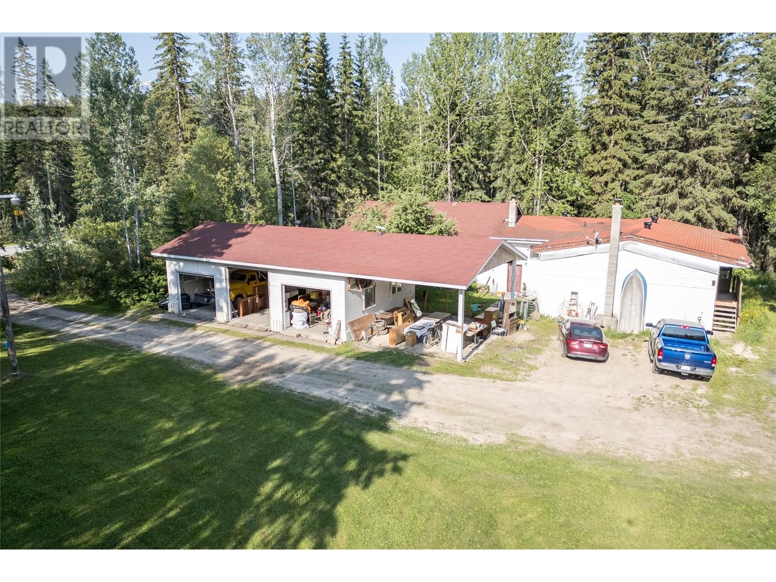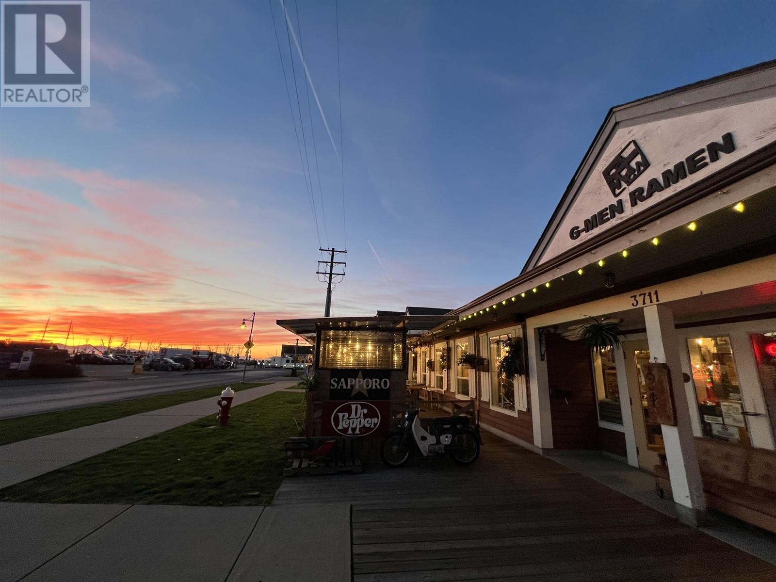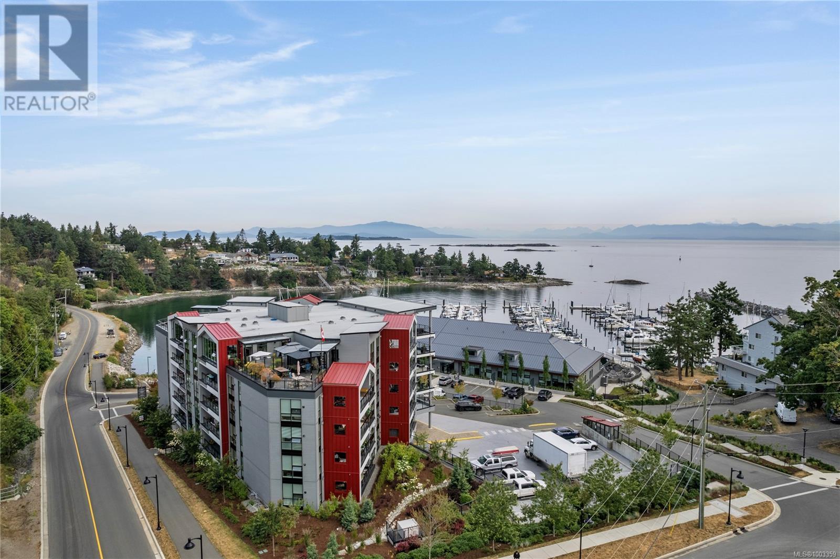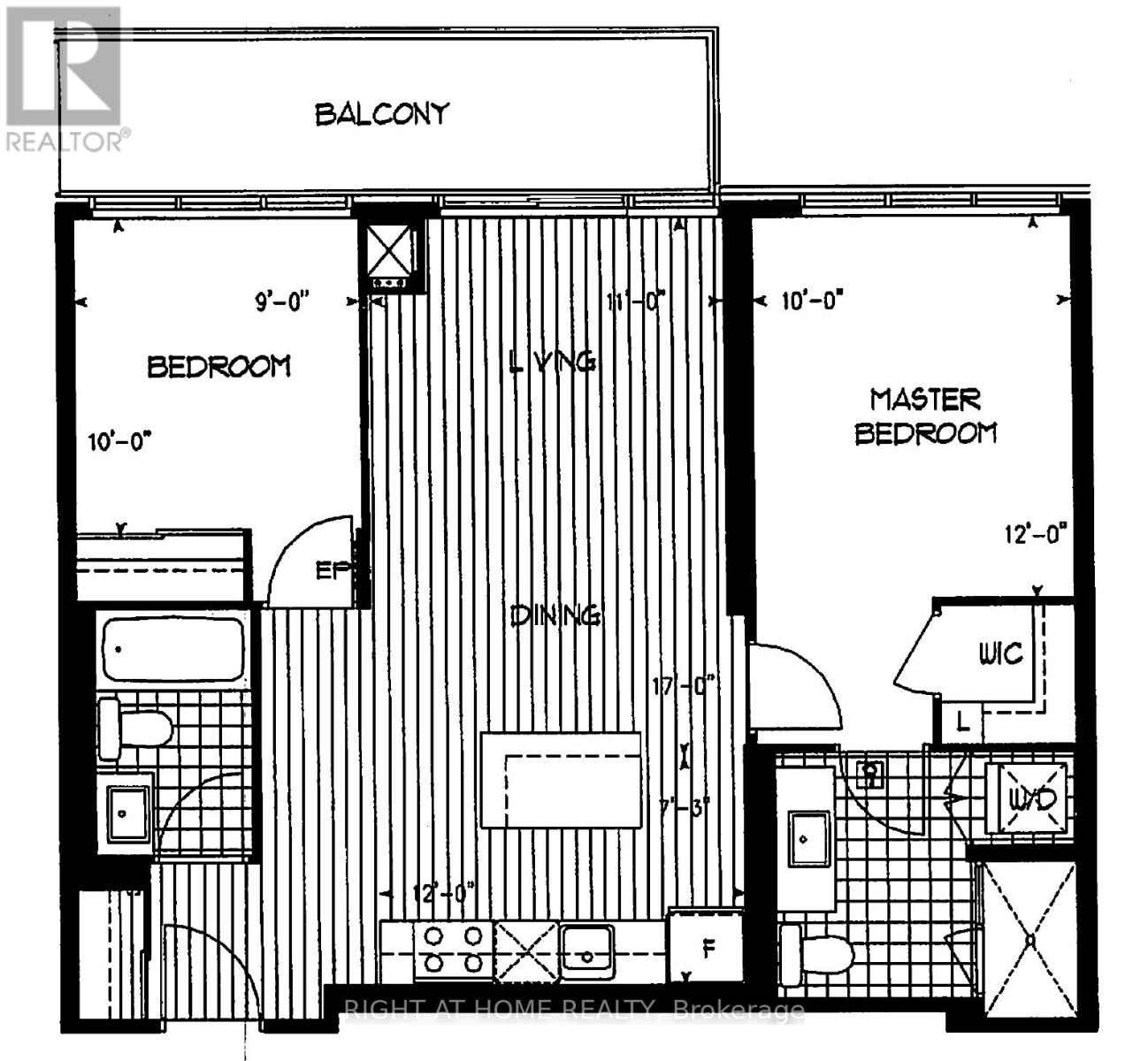7655 Trill Pit Rd
Port Alberni, British Columbia
Discover a unique development opportunity with this 17.51-acre property, ideally located in a tranquil rural setting just minutes from picturesque Sproat Lake and the conveniences of Port Alberni. Recently rezoned to A1, this expansive land is primed for a proposed six-lot subdivision, making it an attractive prospect for developers. The property features a pan handle driveway and has been partially logged, offering a head start for your development plans. With its blend of serene countryside and close proximity to local amenities, this parcel of land provides the perfect canvas for creating a new community or a peaceful retreat. Don’t miss your chance to invest in this promising area—contact us today to explore its potential! All measurements are approximate and must be verified if important. (id:60626)
RE/MAX Professionals - Dave Koszegi Group
9 Broadpoint Street
Wasaga Beach, Ontario
Are you searching for a move-in-ready family Wasaga Beach home that combines style with functionality. Over 2,500 sq ft of flexible living space for growing families to dedicated professionals, retirees & those downsizing. Open concept main floor: spacious family room feature gas fireplace, a modern kitchen & a dining area accentuated by 9' ceilings and elegant pot lights. 3 bedrooms on the main floor perfectly accommodate families needing extra space or professionals in search of a conducive work-from-home environment. A slightly separated bedroom currently doubles as an office space, enhanced by impressive 14-foot ceilings to inspire productivity and creativity.Fully fenced backyard oasis with a 4-tier deck, landscaped walkway, and above-ground pool plus hot tub. Such large yards are rare in modern subdivisions, providing a private retreat for relaxation or family enjoyment, perfectly embodying the Wasaga Beach lifestyle. Fully finished basement with a large recreation room, modern bathroom with walk-in glass shower, additional bedroom, and fully equipped kitchen. Ideal for an in-law suite while still fitting seamlessly into a single-family home. Practical needs are addressed with ample storage in the crawl space and a spacious double garage with inside entry. Located in a quiet, family-friendly area, the home is surrounded by picturesque trails and green spaces, perfect for summer activities such as cycling and walking, and winter adventures like snowshoeing and cross-country skiing. Conveniently located with the vibrant Stonebridge town center's variety of stores and restaurants, including Walmart, Boston Pizza, and Tim Hortons, only a 5-minute drive, as is the enticing Beach 1. Additional home features include California shutters, pot lights, an 18' gas-heated above-ground pool, pool bar, hot tub, hardtop gazebo, gas BBQ hookup, quartz kitchen countertops, sprinkler system & rough-in for central vacuum . The roof was reshingled in 2024. (id:60626)
RE/MAX By The Bay Brokerage
4455 Lougheed Highway
Burnaby, British Columbia
*Showing by appointment only, do not disturb staff* Located in the heart of Brentwood, this 1632 sqft restaurant is a rare turnkey opportunity in one of the most sought-after dining areas. With seating for 50 guests, a liquor lisence until midnight, and a Google rating of 4,7, this well-loved local gems enjoys consistent lineups and a strong, loyal customer service base. The restaurant is fully equipped, featuring 800 AMP power, 12 individual hoods at each table and a walk-in cooler, making it deal for high-performance cooking. Guests also benefit from 3-hour free parking, adding to the convenience and appeal. Rent is very reasonable, making this an unbeatable opportunity in a high-demand location. The seller is willing to train the buyer on all recipes and transfer the secret sauce, ensuring a smooth transition and continued success. Don't miss this chance to own a thriving restaurant in Brentwood - this kind of opportunity doesn't come around often! Please contact the listing agent for more information. (id:60626)
Grand Central Realty
Team 3000 Realty Ltd.
10062 Read Road
Lake Country, British Columbia
Pride of ownership shines throughout this immaculately maintained 4-bedroom, 3-bathroom home offering a legal suite, workshop, and RV/boat parking. The spacious upper level features 3 bedrooms, solid hardwood floors throughout the main living areas, a 4 pc ensuite in the primary bedroom, and a bright kitchen and dining area that open onto a large deck-perfect for entertaining or enjoying the beautiful views. The lower level includes a fully separate one bedroom suite with its own laundry, currently vacant but previously rented for $1,500/mo. Outside, the .28-acre lot is fully irrigated and beautifully landscaped with gardens and a cherry tree. There’s plenty of storage with an 8’x9.5’ shed and a 9’x19’ workshop with power. For parking, there’s a secure gated area for an RV or boat, single car garage, and space for up to four more vehicles in the driveway. Recent updates include a new roof, gutters and washing machine (2024), fresh interior paint, replacement of all basement and two upstairs windows (2021), and garage door (2020). Located within walking distance of schools, shopping, and public transit, this home is ideally situated. Just 10 minutes drive to UBCO and the airport, the location offers unbeatable convenience within a quiet, well-established neighbourhood. Whether you’re starting a new chapter or growing your family, this beautiful home is ready to welcome you! (id:60626)
Royal LePage Kelowna
1508 - 15 Holmes Avenue
Toronto, Ontario
Fantastic Yonge & Finch Location, Only Steps From Finch Subway, The 2 bedroom unit with an open concept design and features floor-to-ceiling windows. North East Corner unit with a large terrace, offering excellent investment potential or the option to live in, modern open kitchen with quartz countertops, The building offers luxury amenities. Facilities include a fitness center, yoga studio, and a golf simulator room. There's also a party room for social gatherings A rooftop terrace with BBQ facilities is available for residents, visitor parking, Walk to Finch Subway Station. Trendy Restaurants, Parks, Schools, Grocery Stores. (id:60626)
Homelife New World Realty Inc.
3667 Braelyn Road
Tappen, British Columbia
3667 Braelyn Road. If you are looking for that versatile home that gives you the feeling of being on a Whistler vacation every day, this is it. Well-maintained chalet-style log home with south-facing lake and mountain views. Private deck space on both sides of the home, open living in the kitchen, living, and dining area, but also that cozy feeling that only a log home can give you. Plus, a studio suite downstairs with its own kitchen and entrance, and shared laundry. Whether it's guests, in-laws, mortgage helper, or bed and breakfast—you’ve got options here. Natural gas heating with forced air and central air keep this house comfortable and efficient. Updated farmhouse kitchen with quartz counters, tiled backsplash, and butcher block-style wooden island. This quiet street location is close to local beach access, not far from the famous Margaret Falls and Herald Park camping, and also local wineries and excellent e-biking along the lake. Also, an easy commute to Salmon Arm for groceries and schools. Check out the 3D tour and video. Home is tenanted till end of April, so please give 24 hours’ notice minimum on showings. Measurements taken by Matterport, and please note log homes can be difficult to measure. (id:60626)
Fair Realty (Sorrento)
2936 Queenston St
Saanich, British Columbia
Prime Development Opportunity – Attention investors and developers! This rare gem is situated in a high-demand area with unmatched convenience. Just minutes from top-rated schools, major transportation routes, a reputable hospital, and vibrant shopping districts. This property offers the perfect foundation for your next project. The house is being sold in as-is condition (and would need a massive renovation to be livable), presenting an exceptional opportunity for redevelopment or a complete custom build. Generous 60x100 lot size and zoned RS-6 (buyer to verify). Properties in this neighbourhood are in high demand due to its unbeatable accessibility and family-friendly amenities. Whether you're an experienced builder or a savvy investor, this is a rare chance to create something special in one of the city's most connected neighbourhoods. (id:60626)
Royal LePage Coast Capital - Chatterton
1691 Oberg Johnson Road
Golden, British Columbia
Spacious 7 bedroom, 5 bathroom home at 1691 Oberg Johnson offering 2 kitchens, a separate 1 bed 1 bath suite, and a 3 car garage with 2 bay carport on 2 acres of mostly forested land. This 5000 sq ft residence, located just 15 minutes from Golden, boasts a convenient layout across 2 floors. Enjoy the flexibility of living in the main home while renting out the suite, or leverage the property to run a successful bed and breakfast. The level land and serene surroundings make this an ideal opportunity for those seeking a peaceful yet versatile living arrangement. (id:60626)
RE/MAX Of Golden
206 5199 Brighouse Way
Richmond, British Columbia
GROUND FLOOR UNIT. Welcome to River Green by Aspac - Richmond´s premier waterfront community near the Olympic Oval. This 1 bed + den, 1 bath home offers 802 SF of well-designed space with 10' ceilings and private townhouse-style entry. The den is ideal for a home office. Features include central A/C and a gourmet kitchen with integrated Miele appliances. Enjoy resort-style amenities: 25 ft indoor pool, sauna/steam rooms, virtual golf, theatre, music lounge, study room, kids´ playroom, full gym, and a party room overlooking the courtyard. Includes 24-hour concierge and free shuttle service to city hubs. (id:60626)
RE/MAX Crest Realty
3711 Bayview Street
Richmond, British Columbia
Gmen Restaurant for sale in Steveston B.C. Full commercial kitchen, with a great liquor license that runs until 1AM most nights. 80 seats inside and 34 on the patio. Literally right across the street from the water. Here's a great opportunity to take over a successful and profitable restaurant concept. Staff are unaware of sale and confidentiality is required. Contact The Business Broker for a Non Disclosure Agreement and to arrange your private viewing. (id:60626)
Royal LePage Sussex
202 3529 Dolphin Dr
Nanoose Bay, British Columbia
Embrace West Coast living in this beautifully appointed 2-bedroom + den condo at The Westerly, located in the prestigious Fairwinds community. This spacious and light-filled suite features 9' ceilings, a gas fireplace for cozy evenings, and a large private patio offering panoramic views of the marina and coastal landscape. The open-concept design is both functional and stylish, with two generously sized bedrooms—each with its own ensuite—plus a versatile den perfect for a home office or guest space. The primary suite includes a walk-in closet and a luxurious ensuite bath with premium finishes. A generous pantry, full laundry room, and thoughtful storage throughout ensure day-to-day convenience, while secure underground parking stall, a storage locker, and bike storage add even more value. Ideally located only 15 minutes from both Parksville and North Nanaimo, this home offers the perfect balance of tranquility, convenience, and coastal charm. (id:60626)
Royal LePage Parksville-Qualicum Beach Realty (Pk)
1405 - 28 Linden Street
Toronto, Ontario
Welcome to the luxurious Cooper Mansion by Tridel. This desirable property features a rare bedroom layout in a safe and quiet area in the heart of Toronto The open kitchen boasts countertops, an island, and a ceramic backsplash. spacious living and dining rooms. Laminate floors. The master bedroom includes walk-in closet and a lovely ensuite. Enjoy beautiful view of the CN Tower and cityscape from the balcony. Steps away from Subway/TTC and shops, and just minutes to Bloor/Yorkville, DVP. **EXTRAS** Walk In Closet. Spacious Layout. Incredible Location. (id:60626)
Right At Home Realty

