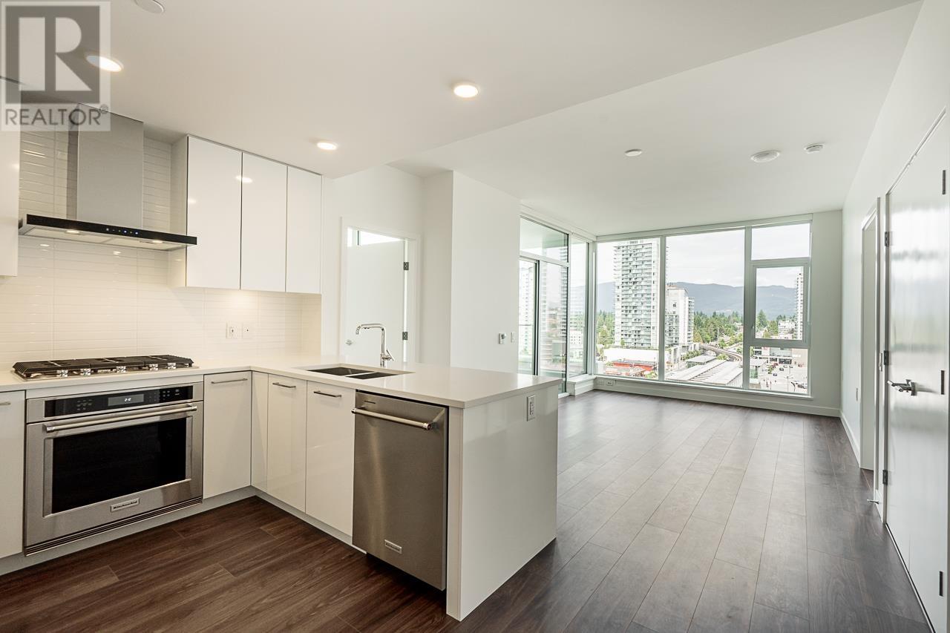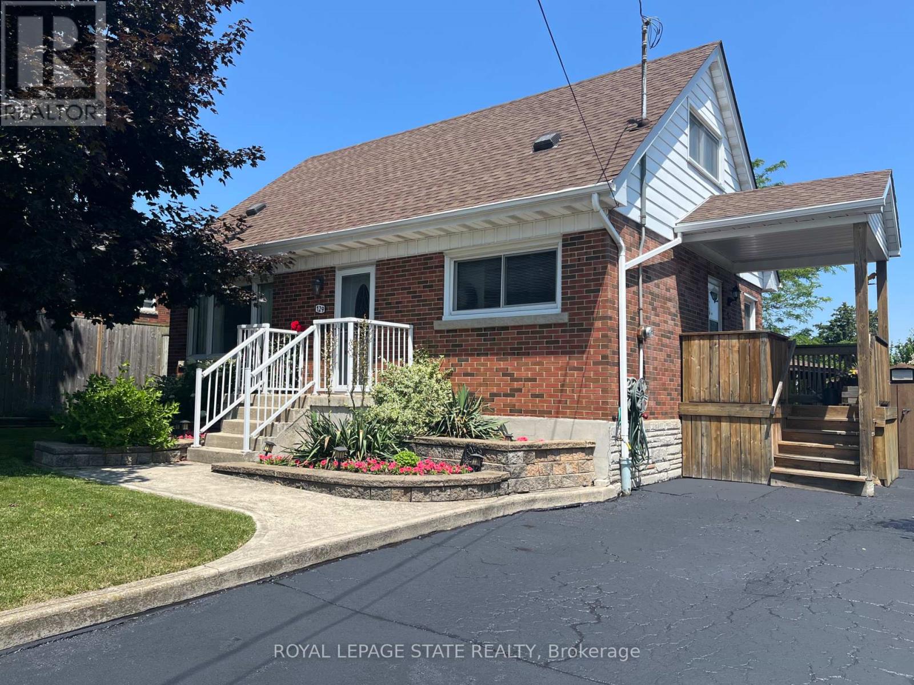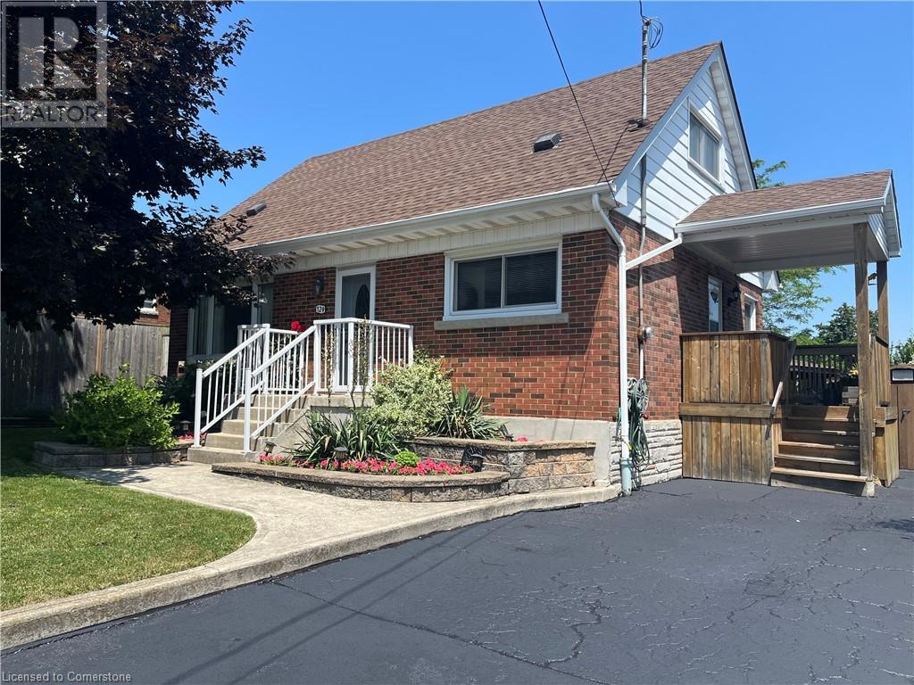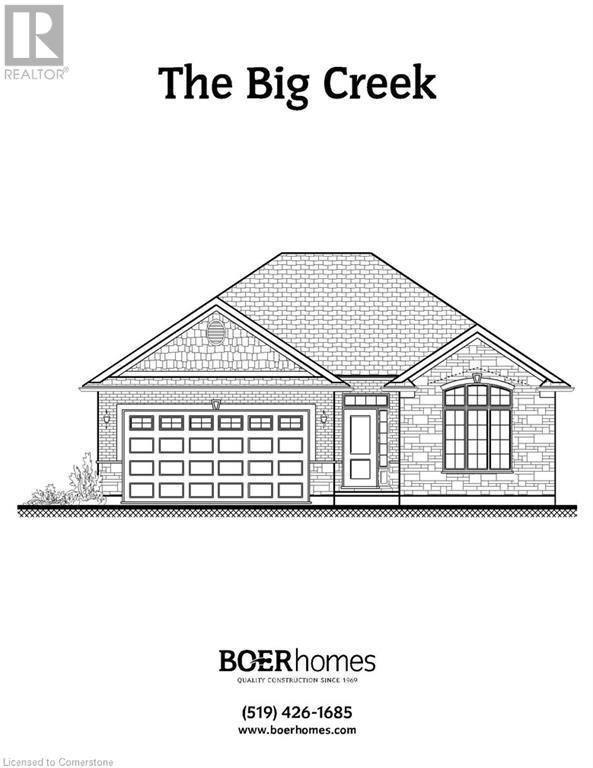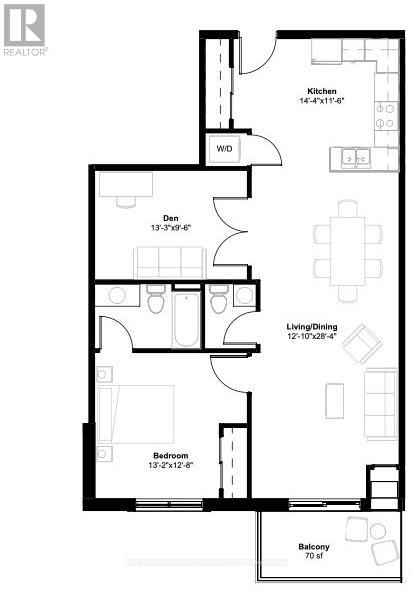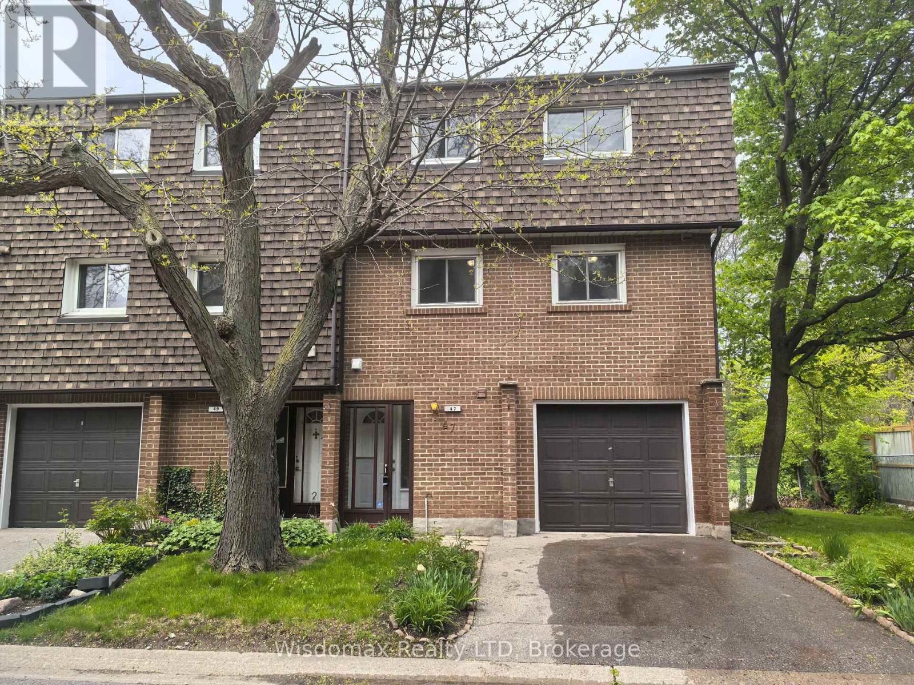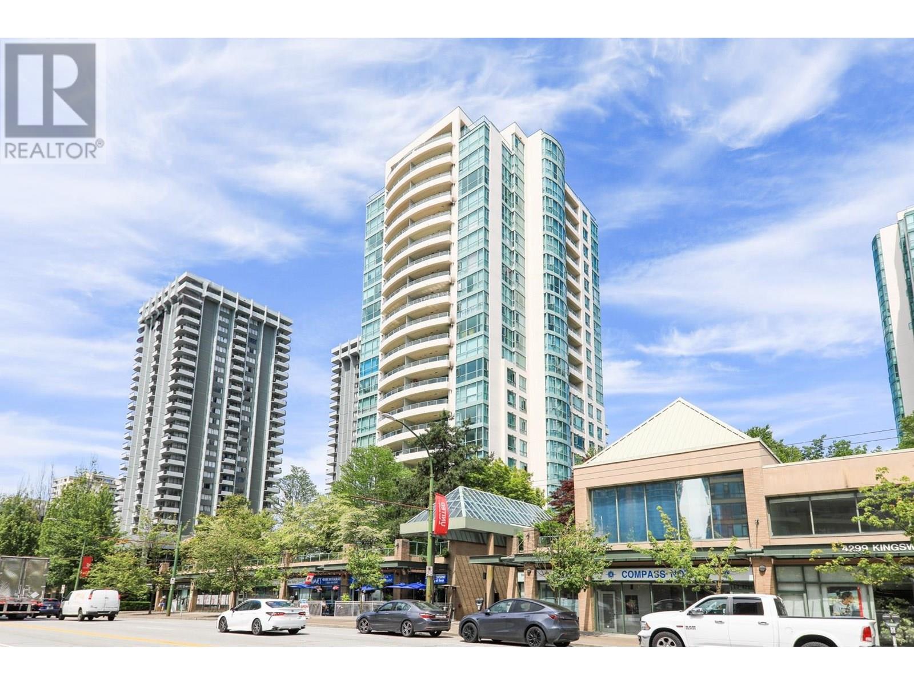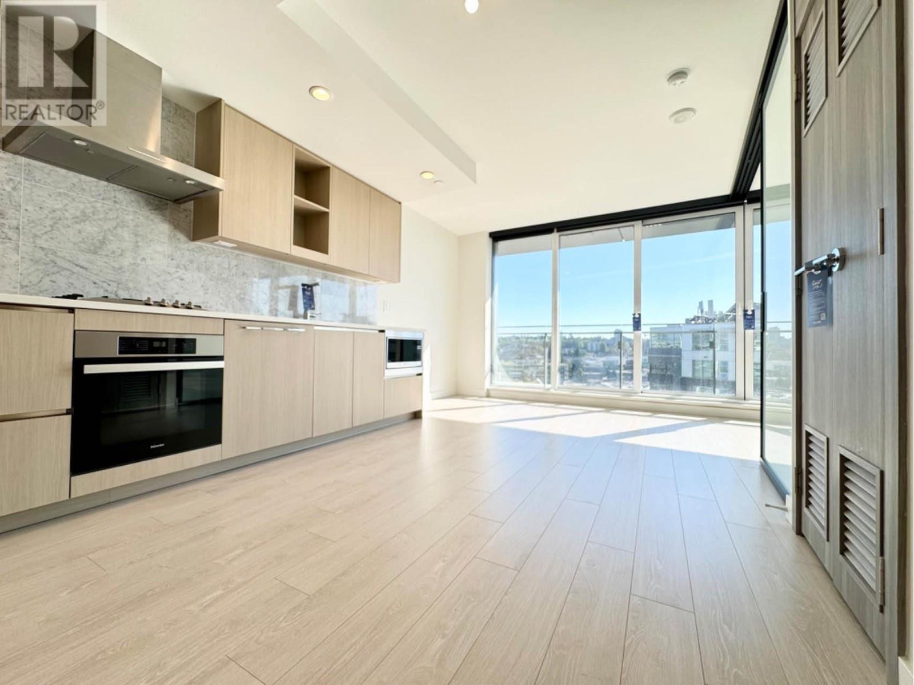1412 - 1000 The Esplanade North
Pickering, Ontario
For quality Conscientious + Excellent value this is A must see!!! When Downsizing or acquiring your 1st home, this is the lowest price for a 1,306 square foot condo with demand SW corner view on the 14th floor plus a spacious 19ft balcony having a flat walk out is definitely it!!! A large L-shaped Living & Dining Rm is ideal for family gatherings and separates 2nd bedroom and office/den area with French doors. No disappointments here with fully upgraded custom kitchen, and stunning private master bedroom with W/I closet & en suite boasts extensive cabinetry plus unique door free shower with custom flat entry. Walk to Cineplex, community centre, bank, library, medical, go train & even the vet. Extras: Amenities include: All maintenance fees, outdoor pool, outside seating and BBQ, gym, exercise room, billiard room, two games room, party rooms with, bar, dance floor, library, community centre, bank, high speed internet, infrastructure for electric vehicles. (id:60626)
RE/MAX Crossroads Realty Inc.
1302 518 Clarke Road
Coquitlam, British Columbia
Be the first! Live in this brand new accessible 2 bedroom and 2 bathroom apartment at the Highpoint by Ledingham McAllister. Enter a great functional layout with seperate bedrooms and a large covered balcony. This bright apartment, is primarily north facing with mountain views and floor to ceiling windows. Steps to Burquitlam Skytrain station, the Highpoint is full of great lifestyle amenties itself, including a sky lounge on the top floor, gym, kids playground, modern exercise room, and 2 guest suites. Come live in the growing and cosmopolitan Burquitlam community with services at your doorstep, and a proximity to SFU, a new YMCA, and Lougheed Mall. 1 parking with dedicated EV, and 1 storage locker assigned to the apartment. GST included in the price! (id:60626)
Royal LePage Westside
88 30989 Westridge Place
Abbotsford, British Columbia
Welcome to Brighton at Westerleigh! This bright 3-bed, 2.5-bath corner unit townhome in West Abbotsford backs onto a greenbelt and Discovery Trail, offering privacy with no neighbours on one side. The open-concept main floor features a modern kitchen, spacious living area, and balcony off the dining room. Enjoy a private, elevated yard perfect for kids. Walk to Harry Sayers Elementary, Eugene Reimer Middle & Rick Hansen Secondary. Plus, enjoy Club West resort-style amenities: pool, gym, movie theatre, hockey rink and more! A short drive to Valley Golf Course, parks, shopping, Highway 1 access and the Gurdwara Kalgidhar Darbar Sahib is a short walk away. (id:60626)
RE/MAX Crest Realty
129 Broker Drive
Hamilton, Ontario
Welcome to this inviting and spacious 3-bedroom gem nestled in the sought-after Huntington area of Hamilton Mountain - just a few blocks away from Mountain Brow Blvd. Designed with family living in mind, this home offers a harmonious blend of functionality, comfort, and charm. The heart of this home is a large, oversized kitchen featuring a peninsula with loads of storage and counter space. A bonus cozy breakfast nook, is perfect for casual family meals or entertaining guests. A bright and airy open-concept living and dining space offers versatility and flow, enhanced by French doors that lead to a great newer deck, seamlessly connecting indoor and outdoor living. A convenient main-floor room that adapts to your needs whether as a comfortable bedroom, private home office, or creative space. The basement rec room provides endless possibilities for family gatherings, hobbies, or a cozy home theatre setup and ample storage throughout ensures everything has its place, keeping your living spaces organized and clutter-free. The outdoors features a fenced rear yard creating a private oasis, complete with a screened-in gazebo and landscaped gardens. The paved two-car driveway adds convenience to this delightful home. Situated just steps away from Fay Avenue Park, this home is a haven for outdoor enthusiasts. You'll love being within walking distance of Mohawk Sports Park, the scenic trails of Kings Forest, and the beautiful Huntington Rec Centre within with several pools and tennis courts, great for families and seniors to enjoy nature and stay active. This property is not just a house; it's a place to call home, offering comfort, convenience, and a lifestyle enriched by its vibrant community and natural surroundings. (id:60626)
Royal LePage State Realty
129 Broker Drive
Hamilton, Ontario
Welcome to this inviting and spacious 3-bedroom gem nestled in the sought-after Huntington area of Hamilton Mountain - just a few blocks away from Mountain Brow Blvd. Designed with family living in mind, this home offers a harmonious blend of functionality, comfort, and charm. The heart of this home is a large, oversized kitchen featuring a peninsula with loads of storage and counter space. A bonus cozy breakfast nook, is perfect for casual family meals or entertaining guests. A bright and airy open-concept living and dining space offers versatility and flow, enhanced by French doors that lead to a great newer deck, seamlessly connecting indoor and outdoor living. A convenient main-floor room that adapts to your needs whether as a comfortable bedroom, private home office, or creative space. The basement rec room provides endless possibilities for family gatherings, hobbies, or a cozy home theatre setup and ample storage throughout ensures everything has its place, keeping your living spaces organized and clutter-free. The outdoors features a fenced rear yard creating a private oasis, complete with a screened-in gazebo and landscaped gardens. The paved two-car driveway adds convenience to this delightful home. Situated just steps away from Fay Avenue Park, this home is a haven for outdoor enthusiasts. You'll love being within walking distance of Mohawk Sports Park, the scenic trails of Kings Forest, and the beautiful Huntington Rec Centre within with several pools and tennis courts, great for families and seniors to enjoy nature and stay active. This property is not just a house; it's a place to call home, offering comfort, convenience, and a lifestyle enriched by its vibrant community and natural surroundings. (id:60626)
Royal LePage State Realty Inc.
1531 Beach Crescent
Quesnel, British Columbia
Listed at BC ASSESSMENT value! Welcome Home, well maintained 4400 sq ft rancher with basement (1997). Chef's dream kitchen, double ovens & microwave with convection. Large powered island beautiful quartz counters throughout, oak cabinets, AC, 3 bedrooms up & 2 full bathrooms. Ensuite has jacuzzi tub, stand up shower, double sinks & walk-in closet plus gas fireplace. Covered deck with gas hook up for BBQ and privacy glass. Attached double heated garage plus 16X24 detached heated shop with 10' door, paved driveway & 200 amp service. Drilled well with top of the line water system and Red Bluff Sewer. Dragon Lake just a stones throw away. (id:60626)
North Cariboo Realty Ltd
54 Duchess Drive
Delhi, Ontario
Construction has started! The Big Creek model offers 1402 sq.ft. of professionally designed and finished space on the main floor with a full unspoiled basement (R/I bath) allowing many options for your personalized use. On the main level you will find a custom kitchen with breakfast bar, main floor laundry, primary bedroom with walk in closet and en-suite, a second bedroom, large living and dining rooms and patio doors to a covered back deck. This brick and stone bungalow with a double car garage comes with a fully sodded yard and Tarion Warranty. Buyer chooses finishes. Not the design you are looking for? Call today for other models and/or lot availability. Taxes not yet assessed (id:60626)
Coldwell Banker Big Creek Realty Ltd. Brokerage
307 - 12 Clara Drive
Prince Edward County, Ontario
Experience luxury living in Port Pictons newest Harbourfront Community by PORT PICTON HOMES. This elegant south-facing 1-bedroom + den condo in The Taylor building offers 943 sq ft of stylish living space. It features an open-concept living and dining area, a private balcony, a 2-piece bath, and a sunlit primary suite with a 4-piece ensuite and spacious closet. Premium finishes include quartz countertops, tiled showers/tubs, and designer kitchen selections. Residents enjoy exclusive access to the Claramount Club, offering a spa, fitness center, indoor lap pool, tennis courts, and fine dining. A scenic boardwalk completes this exceptional lifestyle.Condo fees: $301.76/month. (id:60626)
Our Neighbourhood Realty Inc.
RE/MAX Quinte Ltd.
Hs47 - 3100 Kingston Road
Toronto, Ontario
Welcome to Unit 47, 3100 Kingston Road: A Spacious Townhome in Desirable Cliffcrest. This absolutely move-in-ready townhome is tucked away in a quiet, well-maintained enclave in the sought-after Cliffcrest neighbourhood of South Scarborough. Set just off Kingston Road, this bright and spacious multi-level home offers the perfect blend of comfort, convenience, and value, ideal for first-time buyers or families in need of generous living space. Inside, you'll find oversized principal rooms, soaring ceilings, and an abundance of natural light throughout. The sun-drenched living room on the second level features dramatic cathedral-style ceilings and a cozy fireplace perfect for relaxing or entertaining. Overlooking the living area is a spacious dining room with a unique open-concept layout, leading into a large eat-in kitchen with two windows and a combined laundry area.The upper level boasts a massive primary bedroom with ample space for a king-size bed and a separate sitting area or workspace. Two additional well-sized bedrooms, each with closets, are serviced by a clean and functional 3-piece bathroom. A convenient main-floor powder room and a finished basement recreation/playroom enhance the home's versatile, family-friendly design.This property also includes a built-in garage with an additional driveway parking spot, plus access to visitor parking within the complex. Surrounded by mature trees and green space, this townhome offers peaceful living just steps from transit, parks, and top-rated schools, including H.A. Halbert Junior, Bliss Carman Senior, and R.H. King Academy. Commuters will appreciate the proximity to GO stations and direct TTC access to Warden Subway Station. It's also just a short stroll to shopping, banking, coffee shops, and other essential amenities. Don't miss this fantastic opportunity to own a beautiful home in a prime location at an affordable price! (id:60626)
Wisdomax Realty Ltd
802 5899 Wilson Avenue
Burnaby, British Columbia
PARAMOUNT 2 Built by BOSA! Concrete highrise located at the prime location of Metrotown. Spacious & quiet 2 Bedrooms 2 Baths with unobstructed North Shore mountain view & overlook to quiet courtyard. Corner unit with Living Room & Kitchen featuring floor to ceiling windows & all bedrooms featuring big windows bring lot of natural light to the unit. Excellent layout, cozy gas fireplace, updated laminate floor, fresh painting thru out, washer & dryer, dishwasher & .... Better than new, well kept and move-in condition. High Ranking School Catchment - Moscrop Secondary School! Walk to Metropolis, Patterson Skytrain, Central Park, Crystal Mall... 1 Parking & 1 Locker. ACT FAST!!! WON'T LAST LONG! (id:60626)
Multiple Realty Ltd.
1318 1768 Cook Street
Vancouver, British Columbia
Air conditioning tower is located near Olympic Village Station and minutes walking away from the shopping/restaurants. Bright, open concept living, with integrated Miele appliances, gas cooktop, quartz counters and large balconette windows. The bedroom features a large walk-in closet, and large balconette windows with blackout blinds. The bathroom is beautifully finished with marble floors and walls , under cabinet lighting, EV PARKING STALL, with amenities including 24/7 concierge, fitness centre, party room, playground, in-house touchless car wash, visitor parking, and beautifully landscaped grounds with water features. You will enjoy life in the Olympic Village. (id:60626)
Magsen Realty Inc.
17 Calhoun Crescent Ne
Calgary, Alberta
Welcome to Your Dream Home in Livingston! Step into this pristine property by Morrison Homes with a sunny west facing backyard located in the highly desirable community of Livingston. Ideally positioned near parks, playgrounds, and offering quick access to Stoney Trail, Deerfoot Trail, CrossIron Mills, and Costco, this home combines modern convenience with timeless design. The main floor features an open-concept layout with 9’ ceilings, creating a spacious and airy atmosphere. At the heart of the home is a gourmet kitchen, complete with upgraded stainless steel appliances, a large granite island, and a walk through pantry, perfect for both everyday living and entertaining. The cozy living room is anchored by a sleek electric fireplace, adding warmth and style. Upstairs, you’ll find a versatile bonus room, a generously sized primary suite with large windows, a walk-in closet, and a spa-inspired ensuite featuring dual vanities. Two additional spacious bedrooms, a full bathroom, and a conveniently located laundry room complete the upper level. The undeveloped basement offers a blank canvas ready for your personal touch. Plus, enjoy peace of mind with a new roof, new siding and a water softener. Livingston is one of Calgary’s most sought-after neighborhoods, offering exceptional community amenities. The 35,000 sq. ft. Livingston Hub includes an ice rink, splash park, gymnasium, playground, tennis court, banquet hall, community kitchen, daycare space, and more—everything you need just steps from your front door. Call today for your private showing! (id:60626)
Royal LePage Benchmark


