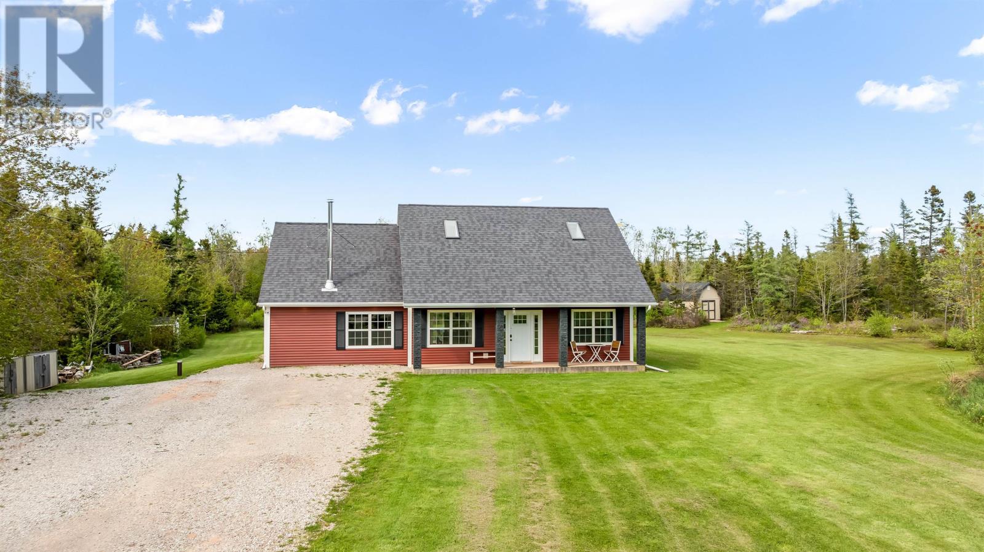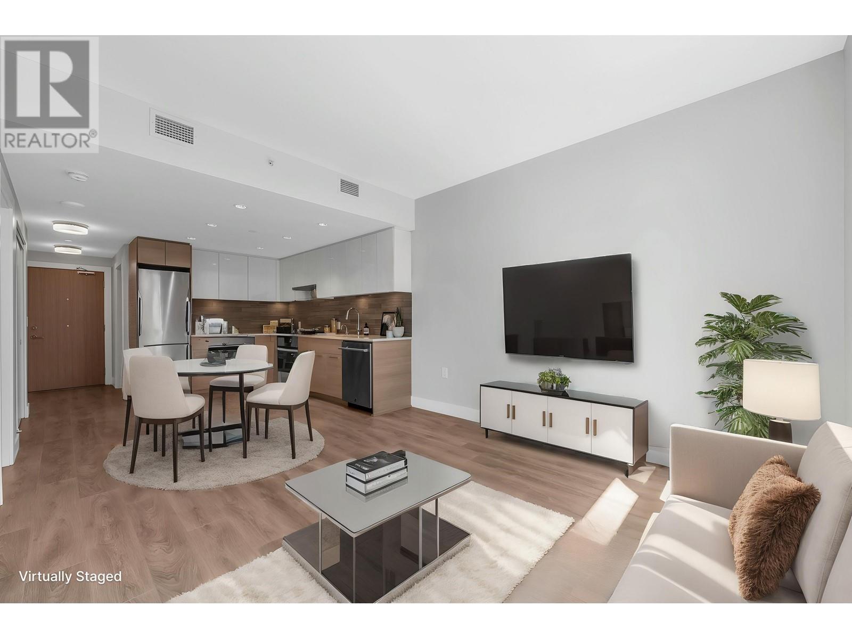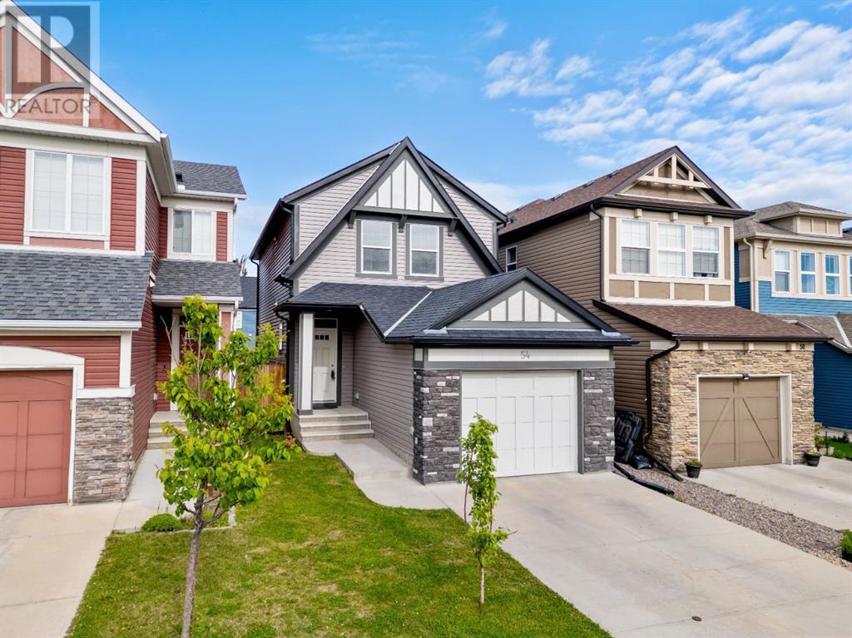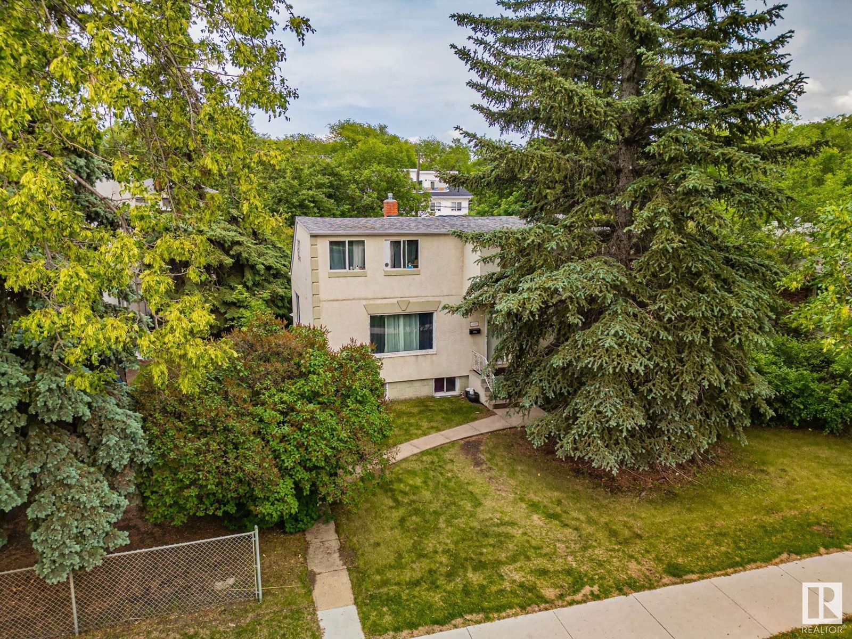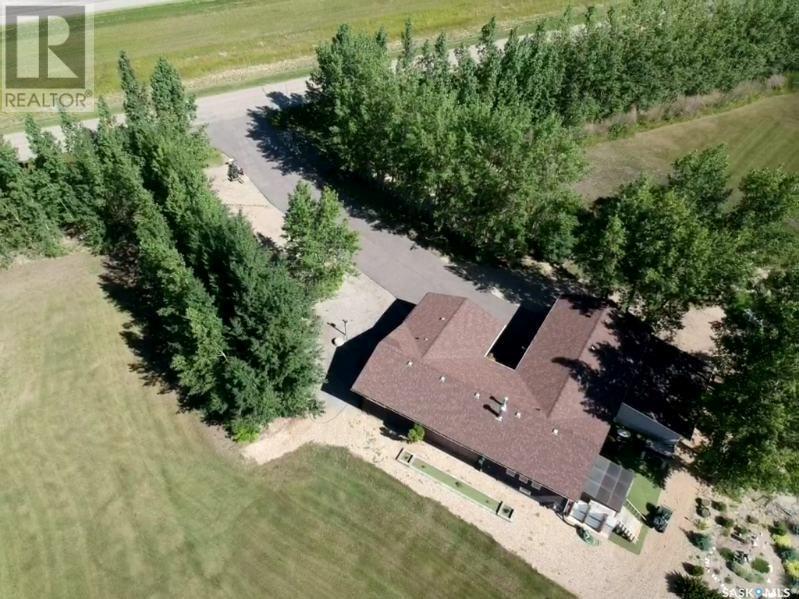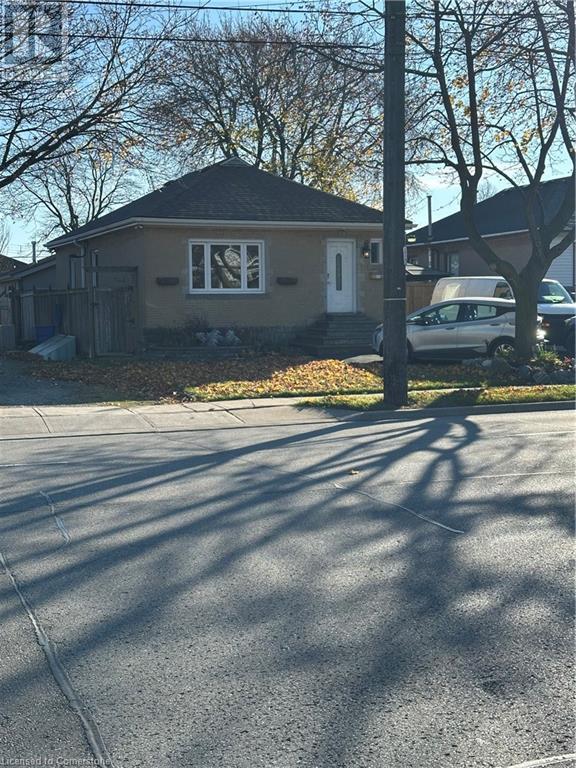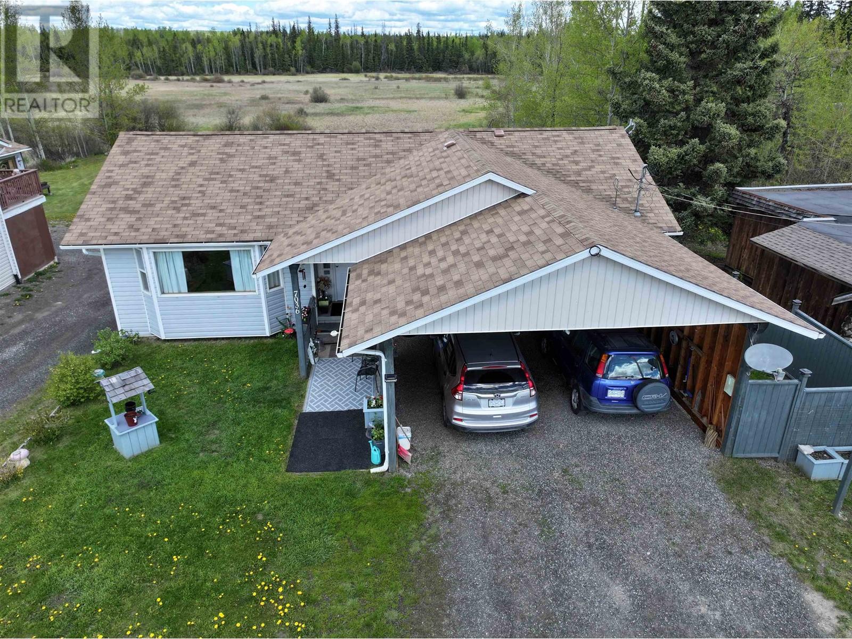196 Trail Side Circle
Ottawa, Ontario
Welcome to 196 Trail Side Circle, a rare turnkey end unit townhome boasting 3 bedrooms, 3.5 bathrooms, nestled in a quiet part of Orleans and backing onto serene green space with no rear neighbours! On top of a prime lot and location, this home boasts new hardwood flooring throughout the main and upper levels as well as new carpeting on the stairs and in the basement. Coming in through the front door and entering the roomy foyer, you are greeted by natural light from the large windows on the rear of the home, illuminating the open concept dining and living areas which flow into the kitchen with brand new stove and dishwasher installed in 2025! Proceeding upstairs, you are greeted by a spacious primary bedroom equipped with a walk in closet and a large ensuite where you decide between a soak in the oversized bathtub or a quick rinse in the separate stand up shower. The upper level is accompanied by two more bedrooms, another full bathroom, and a conveniently located second floor laundry and dryer. The finished basement provides a great additional living area with lots of natural light from the oversized window and a full three piece bathroom! Enjoy summer nights on the sprawling backyard deck, completely private with no rear neighbours and backing onto Coyote Trail. On top of all the tranquility and privacy, this home is impeccably situated near to great schools, shopping, public transit and beautiful parks! Feel confident in this truly turn key home with a new roof(2023), new furnace and air conditioning(2023), flooring(2025), kitchen stove and dishwasher(2025), interior fully repainted(2025), backyard deck and fence stained(2025). Basement is wired for surround sound and is roughed in for a wet bar. Tankless hot water heater. Schedule a showing and make it yours today! (id:60626)
First Choice Realty Ontario Ltd.
98 East Suffolk Road Extension
Suffolk, Prince Edward Island
This is one of those rare properties that truly offers it all?a beautifully built custom home, 31 acres of land, and total privacy?just 10 minutes from Charlottetown. Located on a quiet dead-end road and surrounded by mature trees, a stream, and nearly 2 km of your own wooded trails, this setting is nearly impossible to find this close to the city. The home was built in 2017 with care and attention to detail, and the layout is both functional and inviting. Upstairs is your own private retreat?a spacious primary suite with a cozy den and full ensuite bath. On the main level, you?ll find three additional bedrooms, a bright office, a full bath, large mudroom, and an open-concept kitchen, dining, and living space that makes everyday living feel effortless. The kitchen was beautifully updated in 2023/24 with a large island, soft-close cabinetry, and a light-filled layout that?s as practical as it is welcoming?perfect for family dinners or casual entertaining. Thoughtful upgrades ensure year-round comfort and efficiency, including spray foam insulation, R60 attic insulation, two brand-new heat pumps (May 2024), and a 2023 wood stove that heats the entire home. Additional comfort includes an electric backup system, 200 amp service, and a 30 amp RV plug for guests or recreation. Step outside to enjoy a 14x24 deck for relaxing or entertaining, and a 12x24 barn with a 6-foot loft?perfect for storage, hobbies, or future projects. With easy access to the Winter River Trail, Confederation Trail, and PEI?s North Shore beaches, this property offers a rare blend of space, serenity, and convenience. This isn?t just a home?it?s a lifestyle. Quiet mornings, fresh air, wooded walks, and Charlottetown just minutes away. (id:60626)
Century 21 Colonial Realty Inc
516 3451 Sawmill Crescent
Vancouver, British Columbia
Elevated Living in the Heart of River District- Immaculate 1 Bed+Den with serene courtyard views. Located in one of Vancouver´s most vibrant waterfront neighborhoods, step inside this thoughtfully designed suite featuring a gourmet kitchen with JennAir gas cooktop, S/S appliances & quartz countertops. Large windows & 9' ceilings flood the home with ample natural light while heating/cooling system ensures year round comfort. Luxurious spa-inspired bathrooms offer a peaceful retreat. Inclds 1 parking & storage locker. Steps from Save-On/Starbucks/Shoppers, restaurants & more. As part of the Wesgroup community, you´ll enjoy access to 14,000 square ft of amenities including an indoor pool, hot tub, sauna/steam, squash/basketball courts, gym, party rooms, guest suites, study room! (id:60626)
1ne Collective Realty Inc.
34 Ellen Bay
Crossfield, Alberta
This beautiful McKee "built green" home located on a corner lot in Vista Crossing is exactly what you've been looking for! A spacious 3-bedroom home with an upper floor bonus room, and a side entrance to the basement. In a quaint and inviting setting, it truly is a dream family home. The kitchen features a large kitchen, pot drawers, quartz countertops, stainless steel appliances, and a large pantry. Luxury vinyl plank throughout the main floor, large windows for lots of natural light and designer detailing adds to the charm! Upstairs, the owner's suite includes a walk-in closet and ensuite along with two additional bedrooms, a full bathroom, laundry room and bonus room. This home is close to schools, playgrounds, and more! There's so much included in this brand new home! (id:60626)
Manor Real Estate Ltd.
5 Lyfytt Crescent
Barrie, Ontario
FAMILY-FRIENDLY CHARM IN A CONVENIENT NORTH BARRIE LOCATION! Welcome to this beautifully maintained home in Barrie's vibrant north end, where everyday convenience meets inviting comfort. Daily essentials are just a short stroll away with Georgian Mall, grocery stores, restaurants, schools, and multiple parks nearby, while easy access to Highway 400 ensures quick and effortless commutes. Spend your weekends at Barrie's waterfront - only 10 minutes away - enjoying Centennial Beach and scenic lakeside trails, or unwind in your own private backyard retreat with a fully fenced yard, generous green space, a mature birch tree for natural shade, and a newer deck ideal for outdoor relaxation. Inside, updated oversized windows and patio doors bathe the home in natural light and promote excellent airflow. The kitchen opens to a bright dining and living area with a sliding glass walkout, while the upper level features three spacious bedrooms, including a primary suite with double closets and semi-ensuite access. Three bathrooms are thoughtfully distributed across all levels for added convenience, and the finished basement offers a versatile family room, laundry area, and a dedicated office or storage room. With fresh, neutral interior paint, easy-care laminate flooring throughout, a rough-in for a future central vac, and a new garage door, this move-in-ready #HomeToStay offers comfort, style, and an unbeatable location. (id:60626)
RE/MAX Hallmark Peggy Hill Group Realty
5 Lyfytt Crescent
Barrie, Ontario
FAMILY-FRIENDLY CHARM IN A CONVENIENT NORTH BARRIE LOCATION! Welcome to this beautifully maintained home in Barrie’s vibrant north end, where everyday convenience meets inviting comfort. Daily essentials are just a short stroll away with Georgian Mall, grocery stores, restaurants, schools, and multiple parks nearby, while easy access to Highway 400 ensures quick and effortless commutes. Spend your weekends at Barrie’s waterfront - only 10 minutes away - enjoying Centennial Beach and scenic lakeside trails, or unwind in your own private backyard retreat with a fully fenced yard, generous green space, a mature birch tree for natural shade, and a newer deck ideal for outdoor relaxation. Inside, updated oversized windows and patio doors bathe the home in natural light and promote excellent airflow. The kitchen opens to a bright dining and living area with a sliding glass walkout, while the upper level features three spacious bedrooms, including a primary suite with double closets and semi-ensuite access. Three bathrooms are thoughtfully distributed across all levels for added convenience, and the finished basement offers a versatile family room, laundry area, and a dedicated office or storage room. With fresh, neutral interior paint, easy-care laminate flooring throughout, a rough-in for a future central vac, and a new garage door, this move-in-ready #HomeToStay offers comfort, style, and an unbeatable location. (id:60626)
RE/MAX Hallmark Peggy Hill Group Realty Brokerage
54 Legacy Close Se
Calgary, Alberta
PRICE REDUCED!! Welcome to Legacy! Where charm meets functionality in this fully finished 4 bedroom, 3.5 bath home tucked away in a quiet and unique cul-de-sac, directly across from a beautiful green space for added privacy and peace. Step inside to discover a freshly painted home with hardwood flooring throughout the main floor and a thoughtfully designed open-concept layout awaits! The kitchen is a host’s dream, featuring granite countertops, stainless steel appliances including a newer microwave hood fan and refrigerator, ample cabinetry, and a large centre island with breakfast bar—perfect for entertaining. Just off the kitchen is a spacious dining area that effortlessly transitions into the bright and airy living room, highlighted by large windows that fill the space with natural light. As you head upstairs you’ll find a thoughtfully designed floor plan starting with the private primary suite, complete with a walk-in closet and a 4-piece ensuite featuring dual sinks. The two additional bedrooms are located on the opposite side of the upper floor for added privacy and are accompanied by a convenient upper level laundry room and a full 4-piece bath. The fully finished basement offers even more living space with a 4th bedroom, an additional full bathroom, and a versatile rec area—perfect for a home gym, office, or media room. Outside, enjoy a fully fenced backyard that backs onto a laneway and features a concrete pad with gate access, perfect for RV parking or an extra vehicle, while still leaving plenty of yard space! Completing the package is a single attached garage with a driveway for an additional car. All of this for under $650,000 a fully finished, move-in ready home just minutes from schools, scenic walking paths, ponds, major roads, extensive green spaces, and parks. This is your chance to own a turnkey home in an unbeatable location! (id:60626)
Cir Realty
1008 - 30 Nelson Street
Toronto, Ontario
Studio 2 Is Perfectly Perched In The Heart Of The Entertainment District. This Lux Uber Cool Residence boasts an Open Concept Chic Euro Style Kitchen Accented With Top Of The Line Miele Appliances featuring an Integrated Fridge & Dishwasher. The Suite also features Expansive FloorTo Ceiling Windows Providing A Plethora Of Natural Light As Well As Panoramic Sunsets to been enjoyed on your balcony. Suite:490sqft + Balcony:92sqft=Total: 582 sq.ft Enjoy State Of The Art Amenities along with fabulous Recreational Facilities....Surrounded By Restaurants, Cafes & Shops. Welcome home! (id:60626)
Sutton Group - Summit Realty Inc.
10521 84 St Nw
Edmonton, Alberta
Rare Double Lot with Dwelling – Infill & Redevelopment Potential with City & River Valley Views. A unique opportunity for investors and developers: this 66' x 120' double lot, held under one title, offers excellent flexibility and strong redevelopment potential. Whether you're exploring infill options or envisioning a multifamily build (subject to municipal approval), this parcel is primed for growth. Situated on an elevated site, it captures stunning second-storey views of the city skyline & river valley — a rare feature that enhances future resale or rental appeal. Currently improved with a tenant-occupied dwelling on a month-to-month lease, the property offers immediate holding income while you prepare your development plans. Being sold as is, where is, with no warranties or representations. Buyer to accept property in current condition. Whether you're a builder, developer, or investor, this is a standout chance to secure a large, versatile lot with powerful upside in a high demand area. (id:60626)
Maxwell Polaris
Bohach Acreage
Edenwold Rm No. 158, Saskatchewan
This beautiful acreage is just a short drive to Regina. The property shows pride of ownership inside and out!! The basement was just insulated, drywalled, basement bathroom prepped for and two new windows (going in prior to possession). The main floor has two large bedrooms with the primary having an en suite bathroom. The living room has a beautiful fireplace and kitchen/ dining has a great layout for entertaining. Tons of natural light in the dining area. There is a den/office space that could easily be converted to another bedroom as well. Main floor laundry room has the access to the fully insulated, heated double attached garage. Downstairs is waiting for your finishing touch with flooring etc. Outside you will find an established tree line, beautiful pond and huge garden space. There is a single car garage as well to store equipment in. (id:60626)
Century 21 Able Realty
627 Upper Sherman Avenue
Hamilton, Ontario
Bright and sunny multi use home. 3+1 bedroom home, Hardwood flooring, ceiling fans, wooden shutters,4 pc bath ROI system, furnace, water tank, and all systems are owned .The basement features a separate entrance, Lg common area/recreation room, bedroom, workshop(could be extra bedroom), storage, laundry room that can be a kitchen, 2 pc bath. Huge floor heated workshop has two levels, available water, electrical and many more other features. Fully fenced, Landscaped yard with sprinklers in back yard, lighting, lg patio and locking rolling gate. Two additional sheds also have electricity. Patterned concrete entrance steps and landscaped front yard. Truly a gem with many features. (id:60626)
Royal LePage Macro Realty
7036 93 Mile Frontage Road
100 Mile House, British Columbia
Nestled at 93 Mile, mere minutes from town, this beautifully updated home offers incredible potential for a growing family or a smart investor. Step inside to discover a refreshed interior, showcasing new paint, flooring, and appliances, complemented by the cozy warmth of in-floor heating and a new boiler hot water tank. This versatile five-bedroom layout includes a fantastic two-bedroom suite with a private entrance, providing an ideal solution for in-laws or a lucrative rental opportunity. All three bathrooms have been thoughtfully renovated with modern fixtures. Enjoy the cost savings of efficient LED lighting throughout, plus the peace of mind that comes with a new well pump, pressure tank, and upgraded R52 attic insulation. A handy attached workshop awaits your projects. Outside, the spacious backyard seamlessly connects to a tranquil wildlife greenspace, inviting you to create lasting memories around the bonfire or simply unwind on the elevated deck, serenaded by nature. (id:60626)
Exp Realty


