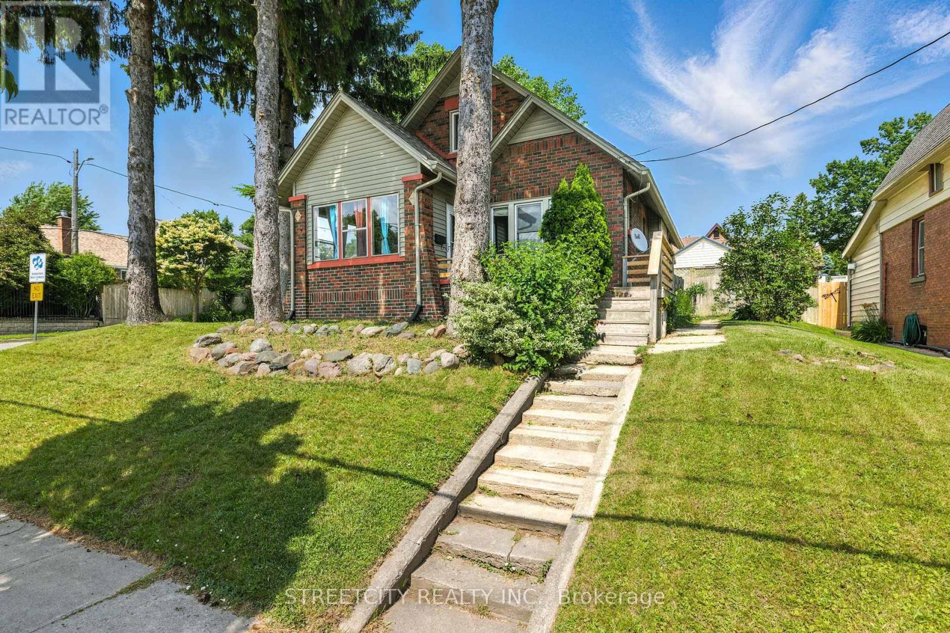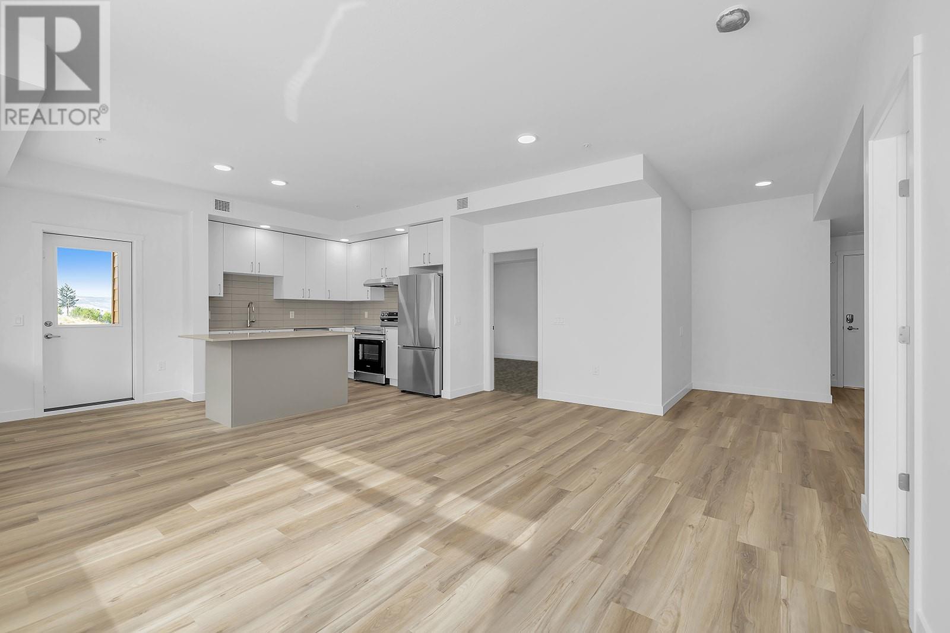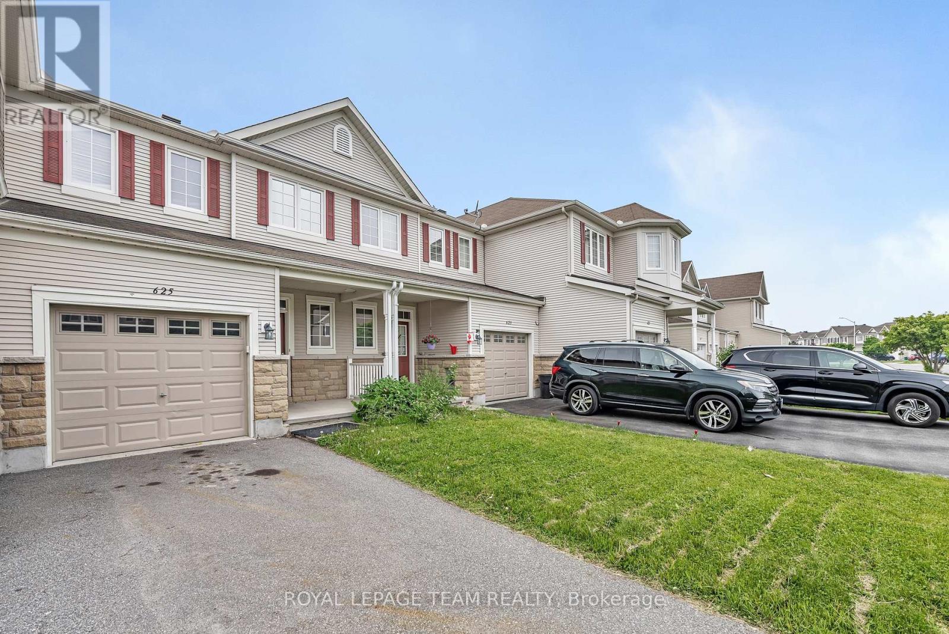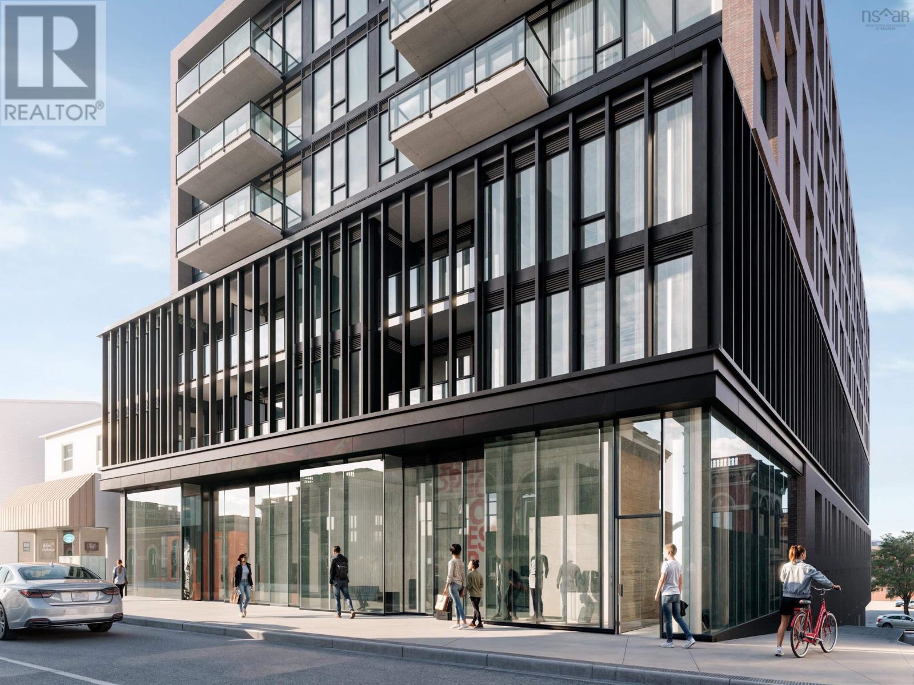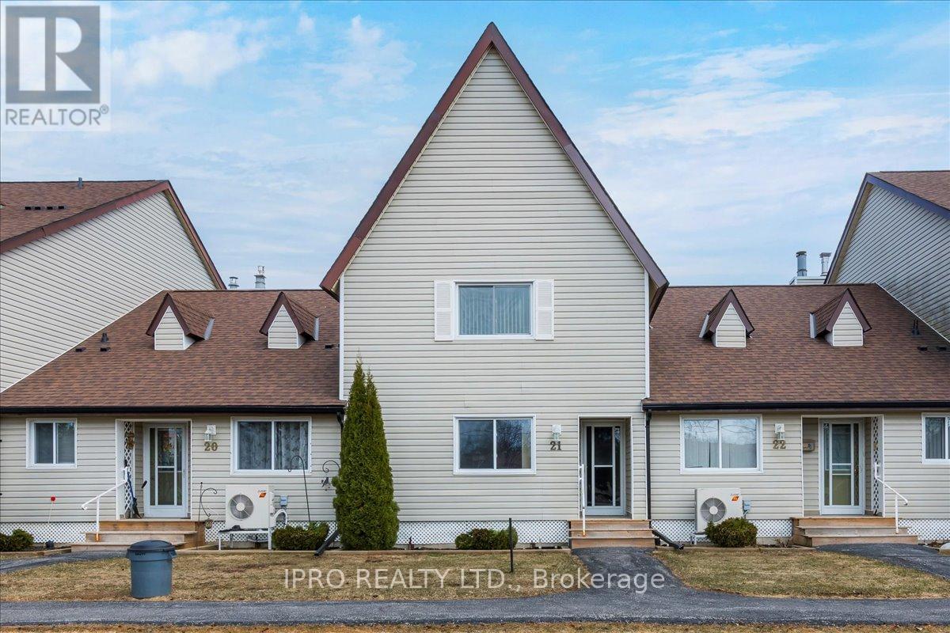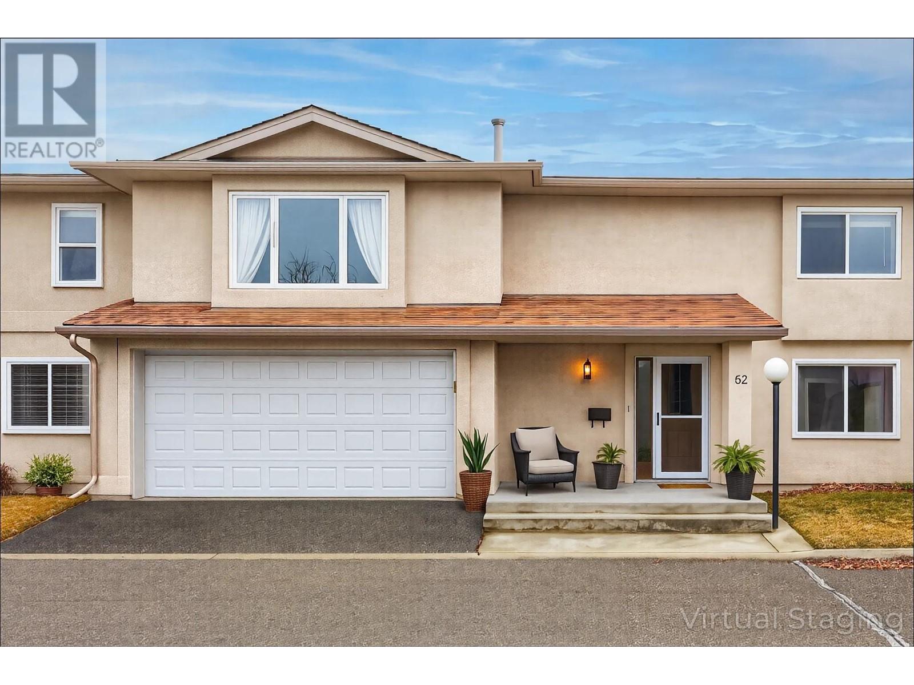115 Russell Lake Drive
Dartmouth, Nova Scotia
Welcome to this beautifully maintained one-owner home, proudly offered for the very first time! Nestled in the heart of Dartmouth, this spacious property boasts three fully finished levels, providing ample room for family living, entertaining, and relaxing. Inside, youll find 3 generous bedrooms and 4 well-appointed bathrooms, perfectly designed for comfort and convenience. The main living areas are bright and inviting, with large windows that frame gorgeous water views of Russell Lake a rare and peaceful backdrop just minutes from everything. The home is ideally located close to all amenities, including shopping, restaurants, schools, walking trails, and transit. Whether youre enjoying morning coffee overlooking the lake or hosting friends in the fully finished lower level, this home offers the perfect balance of serenity and accessibility. Recent upgrades include a new roof, new back deck, new lighting, whole home was recently painted and 3 ductless heat pumps for year round comfort. Dont miss this unique opportunity to own a lovingly cared-for home in one of Dartmouths most desirable communities. (id:60626)
Sutton Group Professional Realty
418 Ashland Avenue
London East, Ontario
Welcome to this stunning brick home perfectly situated on a desirable corner lot! This delightful property offers an excellent opportunity for both investors and homeowners looking for versatility and comfort. The property is set up as two self contained units. The upper unit is not photographed, layout can be seen on the floorplan. The main floor and lower level comprise a spacious layout, boasting a renovated modern kitchen (2021) complete with KitchenAid appliances, a formal dinning area, and decorative brick fireplace as an accent piece in the living room. Along with hardwood floors and wood work, this home is filled with character and charm. Above, discover a one-bedroom apartment with a private entrance, ideal for guests, in-laws, or rental income potential. This versatile space is efficiently designed, ensuring comfort and privacy for occupants while maximizing appeal. Step outside to your beautiful, fully fenced backyard. A serene oasis where you can unwind, host summer barbecues, or cultivate a vegetable garden. Parking is a breeze with space for three cars. Some of the many upgrades include, windows, cement patio and walk way, garage siding and interior freshly painted. Best of all, this fantastic home is just a short walk from exciting attractions like The Hard Rock Hotel, Kellogg's Lane, The Factory, and all the vibrant offerings of the Old East Village! Enjoy the dynamic lifestyle of this thriving community, filled with dining, entertainment, and cultural experiences right at your fingertips. Don't miss this rare opportunity to own a charming brick home in such a prime location, this home has it all! (id:60626)
Streetcity Realty Inc.
118 Pebble Lane
Fort Mcmurray, Alberta
Welcome to 118 Pebble Lane, this home is priced to sell! A stunning 2,340 sq ft executive home, designed with space, style, and function in mind. Featuring 4 bedrooms and 3.5 bathrooms, this property is perfect for both everyday living and entertaining. Step inside to find a welcoming front flex room, ideal for a home office or reading nook. The open-concept kitchen, dining, and living area is truly the heart of the home. The kitchen offers stainless steel appliances, a corner pantry, a breakfast bar, and beautiful cabinetry. The dining area is filled with natural light, creating a calm and inviting atmosphere, while the living room features rich hardwood flooring and a cozy fireplace for relaxing evenings. A mudroom, laundry room, and convenient 2 piece bathroom complete the main level. Upstairs, you'll find a massive bonus room perfect for movie nights or a playroom. This level also includes three generously sized bedrooms. The primary suite is a true retreat, offering a spacious walk-in closet and a 4 piece ensuite with a jetted tub for ultimate relaxation. A 4 piece main bathroom serves the other two bedrooms. The fully finished basement provides even more living space, with a gym/recreation area, TV/media zone, a large bedroom, a 4 piece bathroom, and additional storage. Step outside to enjoy the large deck, roughed in and wired for a hot tub, ideal for entertaining. A shed offers extra storage, and the double attached garage features radiant heat and a roll-up screen for the garage door, perfect for enjoying the space year round. Additional parking is available in the driveway. Located in the heart of Timberlea, this home is close to scenic trails, parks, schools, and all amenities. Call today to book your personal viewing of this amazing home. (id:60626)
Exp Realty
1206 37 Av Nw
Edmonton, Alberta
Welcome to this exquisitely upgraded, move-in ready home in the sought-after TAMARACK community – a former Homes by Avi Show home with premium finishes! Nestled on a spacious Corner lot, this home is bathed in natural light, thanks to extra windows throughout, creating a warm and inviting atmosphere. Premium upgrades include Air conditioning, central vacuum, built-in speakers. Featuring 3 spacious bedrooms & 2.5 bathrooms, kitchen with stunning dark wood cabinets complimented by ceramic tile b/splash, a convenient main floor laundry with brand new washers and dryer, & a half bath. Upstairs you will enjoy a bright bonus room with 10’ ceilings, full bathroom, & a generous primary suite with ensuite, and 2 other bedrooms with adequate closet space. The unfinished basement offers great potential for your personal touch. Step outside to a large back overlooking walking trails, perfect for morning coffee or evening relaxation. PRIME LOCATION steps from School, Park, walking trail, Shopping, transit and more! (id:60626)
Sterling Real Estate
1111 Frost Road Unit# 302
Kelowna, British Columbia
Ascent - Brand New Condos in Kelowna's Upper Mission. Discover Kelowna's best-selling, best-value condos where size matters, and you get more of it. #302 is a brand new, move-in ready 1010-sqft, 2-Bedroom, 2-Bathroom, Merlot home in Bravo at Ascent in Kelowna’s Upper Mission, a sought after neighbourhood for families, professionals and retirees. Best value & spacious studio, one, two and three bedroom condos in Kelowna, across the street from Mission Village at the Ponds. Walk to shops, cafes and services; hiking and biking trails; schools and more. Plus enjoy the Ascent Community Building with a gym, games area, community kitchen and plenty of seating space to relax or entertain. Benefits of buying new include: *Contemporary, stylish interiors. *New home warranty (Ascent offers double the industry standard!). *Eligible for Property Transfer Tax Exemption* (save up to approx. $9,398 on this home). *Plus new gov’t GST Rebate for first time home buyers (save up to approx. $28,495 on this home)* (*conditions apply). Ascent is Kelowna’s best-selling condo community, and for good reason. Don’t miss this opportunity. Visit the showhome Thursday to Sunday from 12-3pm or by appointment. Pictures may be of a similar home in the community, some features may vary. (id:60626)
RE/MAX Kelowna
625 Pepperville Crescent
Ottawa, Ontario
Welcome to this affordable sunlit 3-bedroom, 3-bathroom home with an attached 1-car garage and extended driveway with parking for 3. Built in 2011 by Monarch in Trailwest, this charming property is perfect for first-time buyers, investors or young families. Step into a bright and inviting main floor featuring 9 ft ceilings, expansive windows in the living room that shine into the dining area, and a kitchen complete with upgraded backsplash, stainless steel appliances, and a cozy eat-in nook with direct access to the low-maintenance, fully fenced backyard. Upstairs, the generous primary suite offers a 4-piece ensuite with a walk-in shower, soaker tub, and large walk-in closet. Two additional well-sized bedrooms and a full bathroom complete the second floor. The finished basement boasts a cozy family room with fireplace, a spacious laundry/ Storage room, and a rough-in for a future bathroom. Enjoy outdoor living on the spacious 18' x 18' interlocked patio with garden space and a gas line ready for your BBQ. Located in a desirable family friendly neighbourhood near all amenities, close to schools, parks, shops, restaurants and highway. Additional features include: 2023 owned furnace, 2023 rented hot water tank, smart home designation, and central vacuum system. (id:60626)
Royal LePage Team Realty
166 Creekview Gardens Sw
Calgary, Alberta
OPEN HOUSE SATURDAY JULY 26 2-4 PM. New home, 3 bedrooms, 2.5 baths, Open concept floor plan , Flex Room, Upper floor laundry, Quiet street, Great elevation/exterior, side entrance to lower level. Quartz countertops, Stainless steel appliances, Spacious front porch, side entrance, to lower level,. 1645 sq. ft of living space. Open concept Living/Dining/Kitchen perfect for entertaining or family gatherings. Stylish/ low maintenance LVP Flooring . On the main floor , Kitchen has Stainless Steel Appliances, Quartz countertops and a large window overlooking the rear yard with laneway, side yard is unusually, large plenty of space between you and neighbors, 2 piece bath and large pantry. Stairway has a large window letting in lots of light. At the top of the stairs is a good size flex room separating the primary suite from the other 2 bedrooms. Primary suite has good size walk-in closet with two tier shelving , Ensuite bath has a window, and a large shower with seating,, quartz counter tops. Two additional bedrooms on this floor and a upper floor laundry. All closet's have double racking for more capacity. Lower level is ready for your development , has a separate entrance and a large side yard. Rear yard is south facing , there is a rear lane and plenty of room to build a garage in the future.. The builder Shane Homes has sold out of this VERY POPULAR Cascade Floor plan in this subdivision. (id:60626)
Real Estate Professionals Inc.
913 Allandale Drive
Sarnia, Ontario
THIS HOME HAS BEEN CARED FOR METICULOUSLY BY THE SAME FAMILY FOR DECADES! 2 STOREY, NEAR THE END OF A QUIET CUL-DE-SAC, FEATURING A GENEROUS MAIN FLOOR FRONT ENTRY, WITH 4 BEDROOMS AND A 4 PC BATH ON THE SECOND FLOOR. ON THE MAIN FLOOR, A 2PC BATH, A LOVELY LIVING ROOM TO ENTERTAIN IN AND A SEPARATE DINING ROOM TO ENJOY AS WELL AS AN EAT-IN KITCHEN FEATURING WOOD CABINETRY & AMPLE COUNTER SPACE AND OPEN TO THE COZY FAMILY ROOM WITH GAS FIREPLACE. GOING THROUGH THE PATIO DOORS YOU'LL FIND AN EXPANSIVE, PARTIALLY FENCED, BACKYARD AND A RETRACTABLE POWER AWNING PROVIDING SHADE FOR THOSE SUNNY SUMMER AFTERNOONS. THE LOWER LEVEL PROVIDES A LARGE REC ROOM AND A LARGE UTILITY/LAUNDRY/WORKSHOP COMBO. ENJOY THE ATTACHED SINGLE CAR GARAGE WITH ENTRY TO THE HOME AS WELL AS SIDE YARD. BOOK YOUR PRIVATE SHOWING TODAY! HWT IS A RENTAL. (id:60626)
Initia Real Estate (Ontario) Ltd.
3 2185 Gottingen Street
Halifax Peninsula, Nova Scotia
Whether youre a small startup or an established brand, an existing business wanting to moveor lock down a supplementary location, a restauranteur looking to open the next cool hotspot,or simply in need of some retail or commercial space with a design-forward backdrop, wevegot the space for you.Navy Lane offers space to suit any retail or commercial need, within an eclectic setting, providingjust the right mix of architecture, profile and urban trendiness.We offer up to 3,006 square feet of flexible space at grade, all set within an architecturallybeautiful development located in the heart of the North Central district.Allow us to let you establish yourself as a forward-thinking operation no matter what businessyoure in. Spaces can also be sold in configurations of 1,042sf, 1,100sf, 864sf or combined spaces of2,142sf or 3,006sf. (id:60626)
Keller Williams Select Realty
22 Trellis Lane
Innisfil, Ontario
CUL-DE-SAC COMFORT WITH PEACEFUL COUNTRY VIEWS - A RARE FIND IN SOUGHT-AFTER SANDY COVE ACRES! Welcome to a rare gem tucked away on a quiet cul-de-sac in the highly desirable Sandy Cove Acres community. Backing onto serene green space and open farmland, this home offers outstanding privacy and a peaceful connection to nature. Just a short walk away, you’ll find a convenient plaza with a cafe, pharmacy, and everyday essentials, along with scenic walking trails and vibrant community centres featuring outdoor public pools. Enjoy the best of both worlds with quick access to South Barrie’s major shopping and the GO Station in under 10 minutes, or spend the day at Innisfil Beach Park and the lively Innisfil core, just 15 minutes from your doorstep. The home charms from the start with a welcoming covered front porch and neat gardens, while the lush, landscaped backyard with mature trees and a spacious deck sets the scene for relaxing, dining outdoors, or entertaining as the sun sets over the fields. Inside, the open-concept layout is bright and inviting, with a cozy gas fireplace in the living room, a well-appointed kitchen, and a sunlit family room with oversized windows and a walkout to the deck. Two generously sized bedrooms include a primary suite with a walk-in closet and private 3-piece ensuite, complemented by a full 4-piece bath and convenient main floor laundry. The full unfinished basement offers ample storage space or future potential. Impeccably maintained with recent updates including a newer furnace and shingles, and complete with a central vacuum system for effortless upkeep, this home delivers exceptional value and comfort. Opportunities like this don’t come along often - don’t miss your chance to make this your #HomeToStay, and start living the lifestyle you’ve been dreaming of! (id:60626)
RE/MAX Hallmark Peggy Hill Group Realty Brokerage
21 - 71 Laguna Parkway Parkway
Ramara, Ontario
Lagoon City 3 oversize Bedrooms 3 bathroom bright and very spacious Condo Townhouse with the most tranquil waterfront setting and untouched natural forest, your condo unit includes private docking area located out front. Primary bedroom has a jacuzzi tub,5 pc ensuite, Juliette balcony overlooking water breath taking view, Wood burning fireplace, spacious living room with patio walkout, eat in kitchen, plenty of cupboards, very large counter space include fridge, stove, built in dishwasher (as is), Hot water tank is owned, oversize outdoor awning(2 years),large Linen closet, laundry has folding table include laundry sink (washer/dryer as is), Complex has a fire bowl available to owners, gazebo with seated gathering area. This cozy home is close to Restaurants, Casino Rama, Marina, golf courses , tennis courts, places of worship, and shopping very friendly complex and wonderful place to call home. (id:60626)
Ipro Realty Ltd.
1950 Braeview Place Unit# 32
Kamloops, British Columbia
Spacious & Private Townhome in a Prime Location! Enjoy the large south-facing patio, complete with a privacy fence, perfect for outdoor relaxation. This well-designed home offers a functional layout, featuring two bedrooms upstairs, a large family room downstairs, and three bathrooms. Located in a quiet, well-maintained strata, this property includes a huge 19’x31’(584sq.ft.) garage for ample storage and parking. The updated kitchen boasts ceiling-height cabinetry, maximizing space and style. Situated in an amazing location, you’re just minutes from Thompson Rivers University (TRU), major shopping centers, Aberdeen Mall, and City View Centre - home to a pharmacy, liquor store, restaurants, Starbucks, insurance agency, and TD Bank. Pet-friendly with some restrictions. Easy to show & Quick possession possible! (id:60626)
RE/MAX Real Estate (Kamloops)


