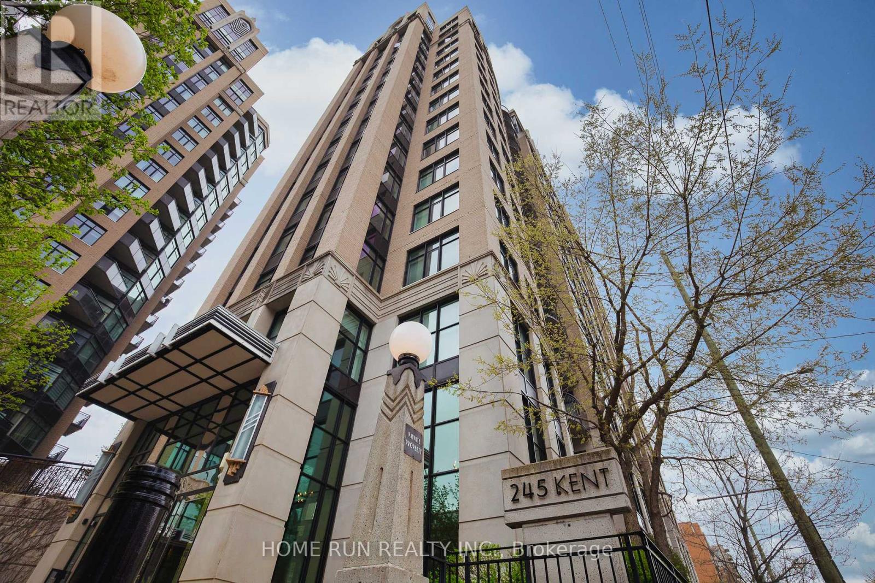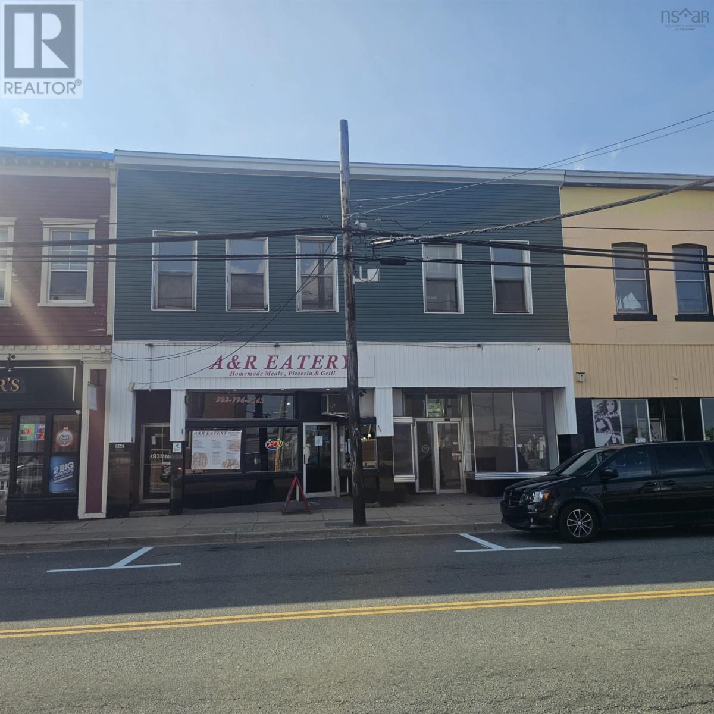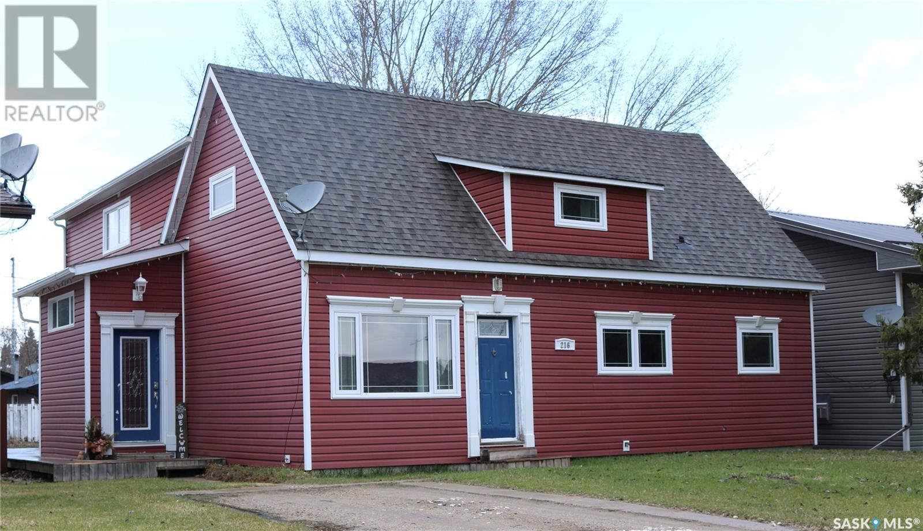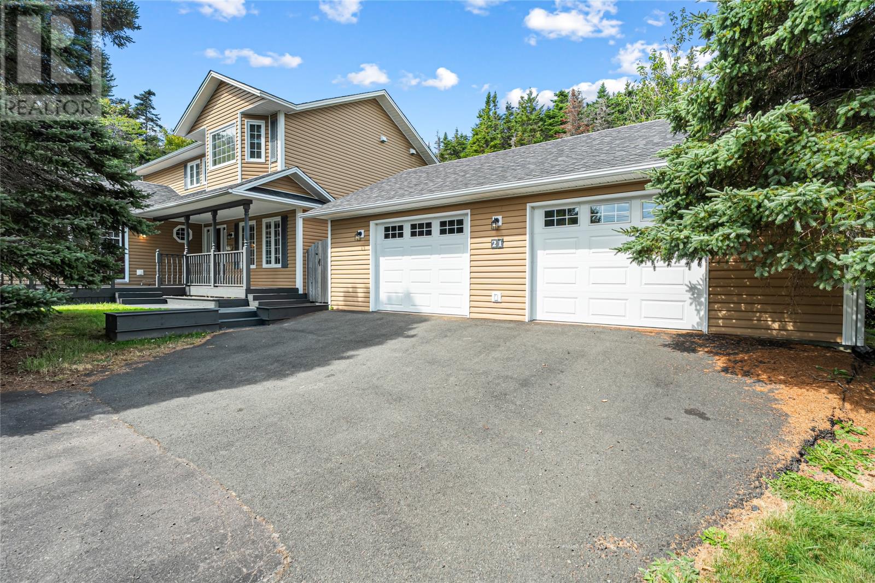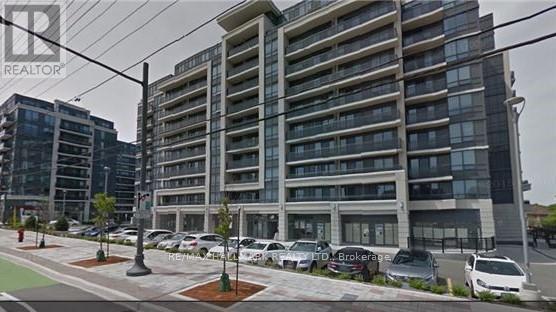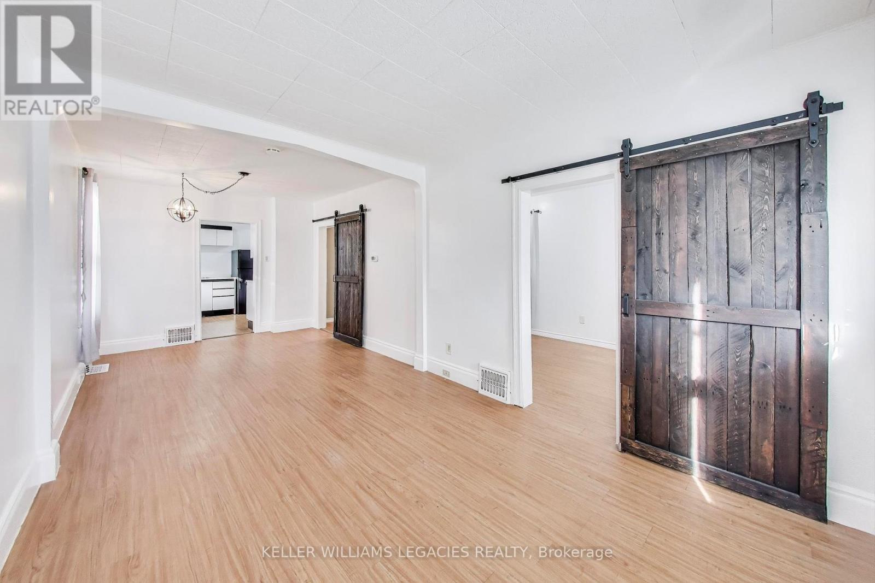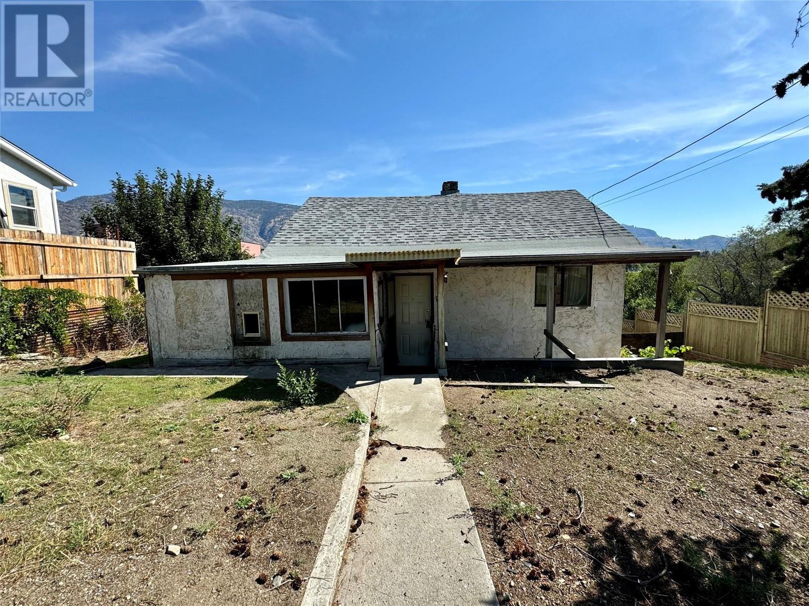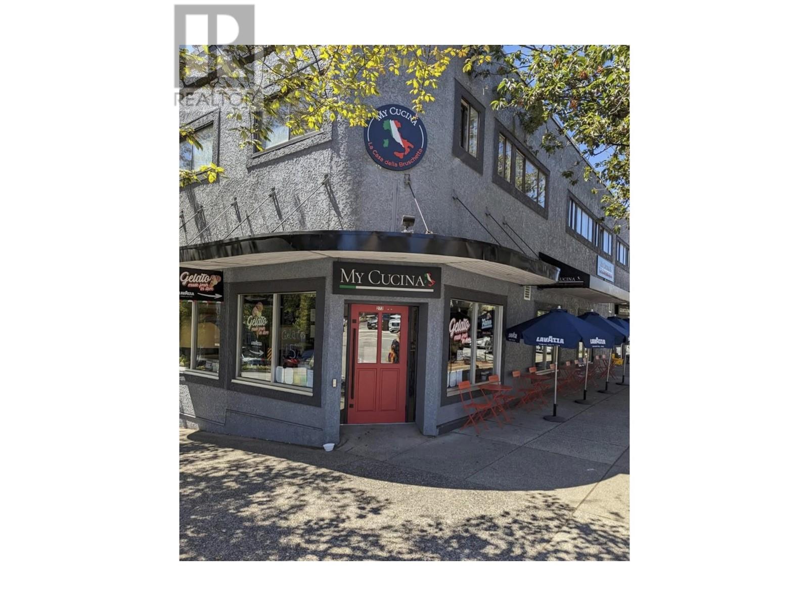708 - 245 Kent Street
Ottawa, Ontario
Hudson Park offers chic Manhattan-style urban living in the heart of downtown Ottawa. This bright and modern corner unit features north and east exposures, an open-concept layout with hardwood floors, granite and marble countertops with undermount sinks, large windows, and a spacious balcony perfect for enjoying the city views. Contemporary finishes and modern hardware throughout add a polished touch. Includes 6 appliances, underground parking, and storage locker. Ideally located steps to Ottawas business district, shops, restaurants, pubs, and transit. Enjoy premium building amenities including a fitness centre, rooftop terrace with BBQ, party room, and more. Pet-friendly and perfect for professionals seeking a stylish downtown lifestyle. (id:60626)
Home Run Realty Inc.
362 Middlewood Diversion
Middlewood, Nova Scotia
Welcome to your own own private escape - 362 Middlewood Diversion! This charming and cozy 2-bedroom, 1-bathroom home is nestled on over 10 acres of private land and over 900 feet of river frontage just waiting for a new path to be built through the woods. Located just a scenic 20-minute drive from the vibrant town of Bridgewater, this property offers the perfect blend of rural tranquility and convenient access to amenities. Imagine waking up to the sounds of nature and enjoying your morning coffee sitting in your private yard. Looking for a project? Over 900 ft of river frontage can be found through the woods, an ideal spot for creating a private walking path and deck at the water's edge. Step inside this cozy abode and discover a warm and inviting atmosphere. From the entrance one is greeted by a large and bright living room and dining nook adjacent to a cozy and freshly touched up kitchen, office area, and entrance hall. Completing this level is a large 4PC bath, main floor laundry, and two comfortable bedrooms. Comfort is paramount with a modern ducted heat pump providing efficient heating and cooling throughout the seasons, ensuring year-round comfort. For those chilly Nova Scotia evenings, gather around the beautiful propane fireplace in the living room, adding a touch of rustic charm and warmth. The home is also equipped with a reliable propane furnace for supplemental heating. Below the main living space, you'll find a large, dry, unfinished basement with walkout offering incredible development potential. Whether you envision supplemental rental income, additional bedrooms, a family room, a home office, or a workshop, the possibilities are endless to customize this space to your needs. This property offers an unparalleled opportunity for those seeking privacy, natural beauty, and a peaceful lifestyle without sacrificing convenience. (id:60626)
Sutton Group Professional Realty
66 Commercial Street
North Sydney, Nova Scotia
Discover the potential of this versatile property, perfectly situated in a high-traffic, highly visible location. The ground floor, previously home to a beloved restaurant with a seating capacity of up to 65, offers endless possibilities for your business venture formally a community restaurant Robena's for many years. .The upper level presents the opportunity for five office rentals or conversion into apartmentsan adaptable space ready to bring your vision to life. Located in the heart of North Sydney a vibrant and welcoming community on Cape Bretons breathtaking North Side, this property is surrounded by history, culture, and coastal charm. With easy access to the marina terminal and nestled within a thriving local scene, its the perfect place to invest, live, and work. Adding to its appeal, the property boasts a full basement offering ample storage space, ideal for supporting diverse business operations. With over 25 years of history as a well-loved restaurant, this building is steeped in opportunity and ready for its next chapter. Dont let this rare investment opportunity pass you bystep into the future of success in one of Cape Bretons most cherished communities! The property is vacant waiting for the perfect investor, will it be you? (id:60626)
Exp Realty Of Canada Inc.
402 Mascarene Road
Mascarene, New Brunswick
402 Mascarene Road boasts years of care and love shown by the homeowner. Upon entering the home at the front door, you'll arrive in a spacious and light living-room with a wood stove.This room is oversized as the left side used to be a third bedroom; this could easily be a bedroom again with the addition of one wall, should you require more bedrooms. Beyond the living-room, you'll find two bedrooms and a full bathroom to your left and the eat-in kitchen to your right. The basement stairs are located at the back of the Kitchen, where you will also find a second door that opens out on to a new deck. Natural sunlight floods through the windows throughout the day. You'll be delighted by the gleaming hardwood floors in the living-room. The primary bedroom would easily accommodate a king-sized bed and has an expansive closet. The second bedroom currently houses the washer and dryer; hookups are also available in the basement. The lower level of the home is dry, offering endless possibilities for its new owners. This home has had many renovations over the years. Recent renovations include: a new front step and side deck(2024),new garage roof and new roof on the baby-barn(2020).This property is located 11 minutes from Central St. George, 50 minutes from Saint John and 40 minutes from St. Stephen. There is a partially finished storage room located in the basement( drywall & baseboard electric heat). This room could easily be a bedroom with the installation of an egress window. (id:60626)
Exit Realty Charlotte County
385 C Pike Lane
Trent Hills, Ontario
4 Season Waterfront on the Trent River. Currently utilized by the Seller as her permanent residence. Located just off a paved township road it is serviced by Municipal water service from Campbellford to Warkworth Institution at an installation cost to tie in of $6000.00. The floors have been spray foam insulated and cellulose fibre insulation blown in the ceiling. The exterior walls have been insulated from the outside with Roxul and Tyvek wrapped with 1" SM and the majority of the windows upgraded. The home/cottage is heated by a propane floor furnace. If offers 2 bedrooms, updated 3 pc bath (shower), open concept living & dining area, 3 season sunroom faces due east with full view of the waterway, floors spray foam insulated with pine ceiling accent. A galley kitchen with washer & dryer area off kitchen. The septic system will be pumped and inspected by the Seller prior to closing. There is a single detached garage and storage building that can be a bunkie. All that's left to complete is the exterior siding, fascia and eavestroughs. The waterfrontage is not suitable for swimming. The public boat launch is mere minutes from the property and provides 15 miles of lock free boating between Lock 8 Bradley Bay and Lock 7 to Glen Ross at Frankford. A great investment rental or affordable weekend getaway. This property is close to both the municipalities of Campbellford and Warkworth, 20 minutes to Hwy #401 at Brighton, 1.5 hours to GTA. The lot size is 40' waterfrontage and 160' deep. There are 2 right-of-ways to the south of the cottage for backlot properties. 387 Percy Boom Road has 25' right-of-way and 385A has 20' right-of-way. (id:60626)
Century 21 United Realty Inc.
216 Alexander Street
Rocanville, Saskatchewan
This beautiful home is truly one of a kind! Beautifully decorated and loved by its current family. Come on in the side entrance to the spacious porch. The lovely dining room is next with lots of room for the whole family. French doors open to the amazing living room with built in electric fireplace, built in cabinets, crown moulding and a beautiful view of the backyard. The kitchen has ample storage and workspace including an island, as well as more built in cabinets along the opposite wall. Fridge, microwave hood fan and dishwasher are less than a year old. Just off the kitchen is a bonus room. It's currently used as a pantry, but could be an additional bedroom, home office or whatever you require. Next is the large main floor bathroom with a corner jet tub! The master bedroom is generously sized with lovely windows and a three piece ensuite.You'll notice lots of architectural details and crown moulding throughout most of the main level. The lower level has a cozy family room, play room and utility/storage space. Up the stairs is the most amazing area with count 'em.. FIVE more bedrooms!! Two bedrooms along the back of the home share a walk in closet between them. Each of these also have a private balcony! There is a full bath with one piece tub, two cute vanities and lots of storage. On the other side of the stairs are three more bedrooms, with one currently being used as a library. A big bonus is a room ready for another two piece bath up here. Outside is a deck with space for you bbq, a single detached garage and nice sized backyard. This home is truly amazing. Where else can you get seven bedrooms?? (id:60626)
RE/MAX Blue Chip Realty
21 Atlantic Street
Marystown, Newfoundland & Labrador
Welcome to 21 Atlantic St. This stunning home features 3 beautiful bedrooms, plus 2 full bathrooms and a powder room located on the main floor. Pride of ownership is evident as your tour this stunning property. Brand new wide plank hardwood floors were just installed throughout the house and really give it that farmhouse feel. You are welcomed by a beautiful foyer, as you make your way throughout the home, you will find a large living room that is situated right next to the dining room, perfect for entertaining. The kitchen is a great size and has plenty of storage. There is a nook for a kitchen table as additional eating space. Appliances are built in. There is a back porch that leads out onto your wrap around back deck. The porch also doubles as the laundry area. Then there is a large family room with private office located on the front of the house, a perfect place for family movie night. Plenty of room to grow into. The outside is so private with mature trees surrounding the home. There is a double garage that is heated and has a bar. Many upgrades have been recently done, including new shingles, siding and windows. The garage is only 10 years old and has electric heat. Plus there is a new fiberglass oil tank. This home is stunning and is waiting for its forever family. Call today to book your private viewing. (id:60626)
RE/MAX Eastern Edge Realty Ltd. - Marystown
115b - 372 Highway 7 E
Richmond Hill, Ontario
Shops at Royal Gardens. Prime street level with excellent exposure fronting onto Highway 7 surrounded by residential condos. Minutes to 404/407/YRT, Viva at doorstep. Walking distance to banks, shops & restaurants. Both surface & underground parking available. Ideal for many retail uses and professional services. Move-in ready with Hvac, hydro and water connections. (id:60626)
RE/MAX Hallmark Realty Ltd.
367 Cope Street
Hamilton, Ontario
Welcome to 367 Cop st., A detached Bungalow offering a fantastic Investment opportunity with the potential for excellent rental income. Situated in the desirable neighbourhood of Homewood, this property features two Independent units with separate Entrances, each boasting a spacious bedroom and bathroom along with shared laundry. The main floor unit offers a large eat-in kitchen and bright living space. Located steps to Barton st., Walmart, Metro, Canadian Tire, Shoppers, Restaurants, banks, and parks are 5 mins away for your convenience. **EXTRAS** Backyard Shed, 2023 Waterproofing Rear Wall by Laundry room. (id:60626)
Keller Williams Legacies Realty
7209 Heron Lane
Osoyoos, British Columbia
Attention Developers! 7209 Heron Lane presents an exceptional opportunity for future development. Sitting on just over 5,600 sq/ft, this property currently home has a 2-bedroom, 1-bathroom residence. Located in a prime area, just steps away from downtown Osoyoos, the elementary school, and a short walk from the beach, the location is ideal for a variety of potential projects. Zoned R7, the property offers significant potential for future development. Under the new proposed zoning bylaw, this lot may allow for up to 3 storeys and 4-6 units, making it an attractive option for investors or developers looking to maximize the land's value. Take advantage of this promising opportunity in a growing area! (id:60626)
RE/MAX Realty Solutions
703, 315 3 Street Se
Calgary, Alberta
Amazing price $359,000 What are you waiting for? Includes 2 underground heated titled parking spots!! The building is getting EV Charging station in future and has stunning views of BOW RIVER, BRIDGE & EAST VILLAGE from this bright and spacious 7th floor, 2 bedroom, 2 bath + flex work space SE corner suite. Walk to the Zoo in 10 minutes on the paved walking path out front on the river. Excellent rental if desired as Previous tenant paid $2400 with potential to get more making this unit a great investment. Walk to work with+15 system only 1 block away. City Hall LRT is only 2 blocks away! Quartz Kitchen counters with undermount sink, single lever faucet, designer tile backsplash plus black fridge, electric stove & dishwasher. Enjoy a deep 5' soaker tub with tile surround and floors in bathrooms. Open floor to ceiling windows in the living room make the suite very bright. Functional laminate flooring in living, dining & bedrooms plus pre-finished wire shelving in all closets. Stacking front load washer & dryer included. Enjoy the Riverwalk & nearby outdoor amenities including: Superstore (1 block), Shoppers Drug Mart, Public Library, Prince's Island Park, Eau Claire Market, bike paths, YWCA, Fort Calgary, Chinatown, shopping & restaurants. Modern keyless access, underground heated titled two parking stalls & secure bike storage. Building has an exercise room and courtyard. Great value on the east side of downtown. (id:60626)
Skyfort Estate
273 Lonsdale Avenue
North Vancouver, British Columbia
High Traffic Lower Lonsdale, a meticulously designed modern North Vancouver restaurant, offers a fully equipped kitchen featuring a 7' Commercial exhaust hood and a 3' Type B Hood, complemented by a Forno Style Pizza Oven. The dining and bar area, recently remodelled to a spacious 1,750 square feet ,accommodates 30 interior seats and a 10-seat patio. The gross rent, inclusive of property taxes and operating expenses, is $8,002. Additionally, a 650 square foot storage area is included as a bonus. The lease is set to expire on August 2029, with a five-year renewal option. Kindly refrain from approaching the staff, as they are currently unaware of the sale. For further inquiries, please contact Ken. (id:60626)
Amex Broadway West Realty

