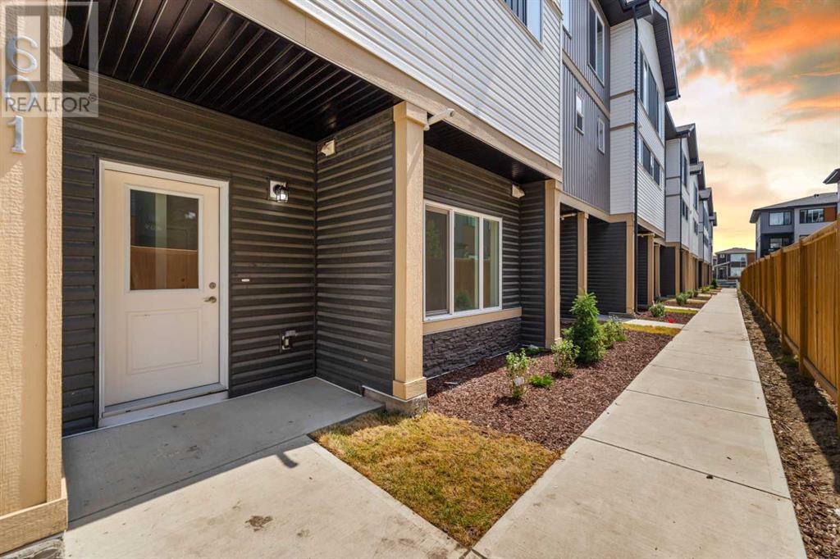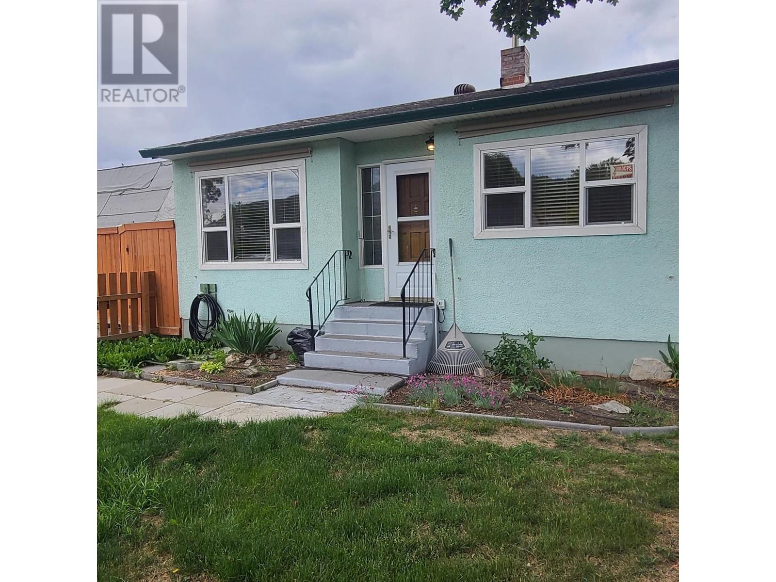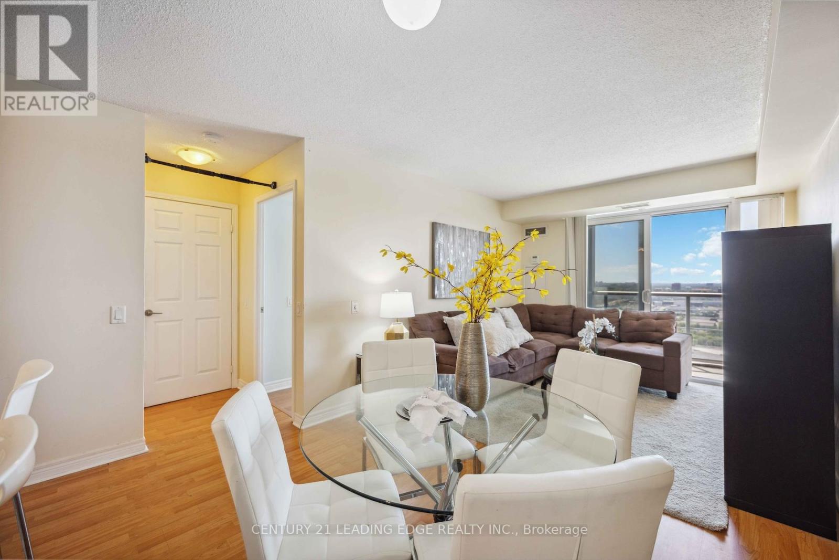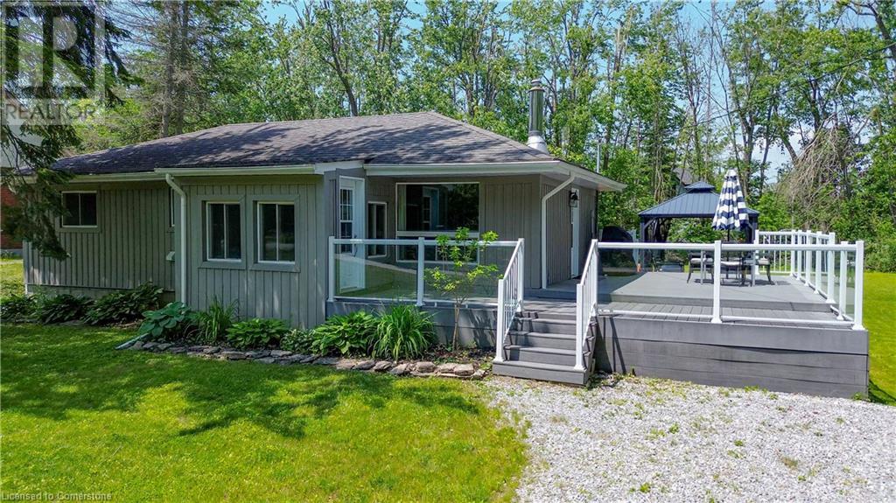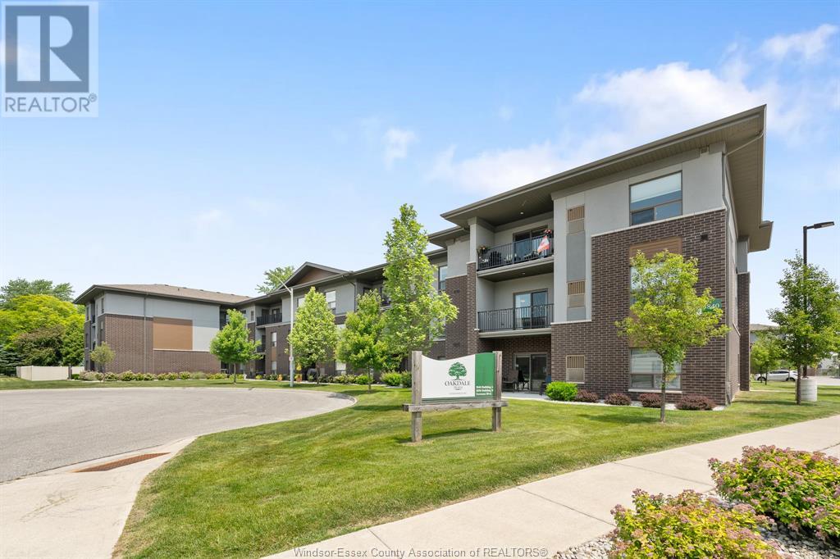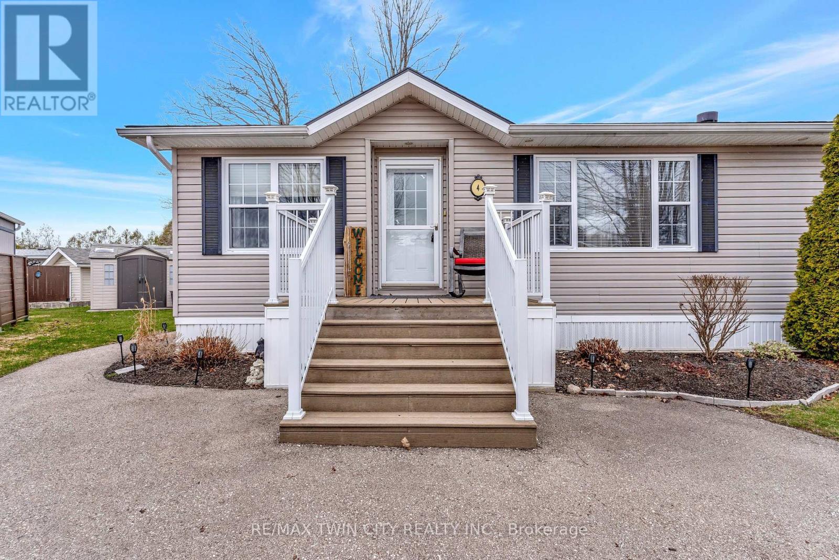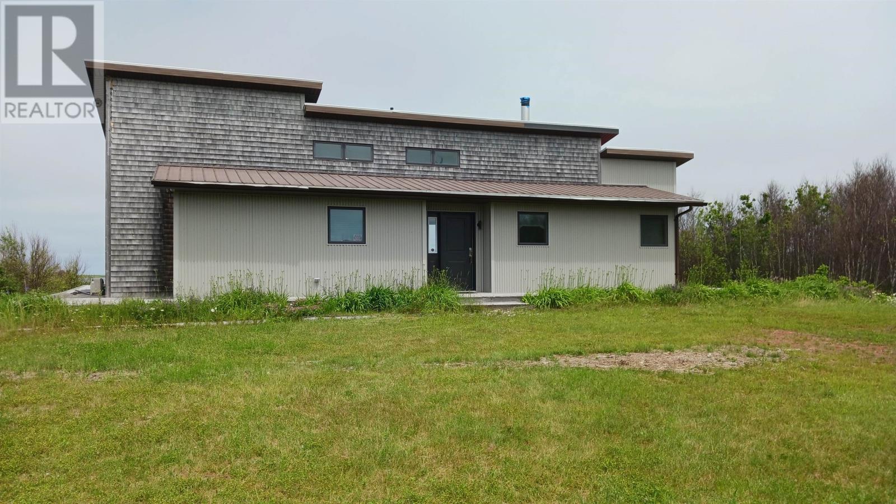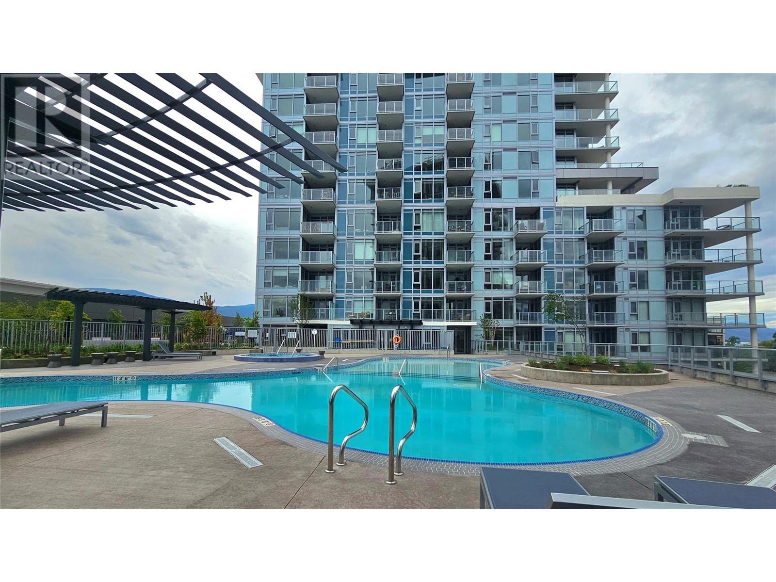453 Baldoon Road
Chatham, Ontario
Welcome to this beautifully updated 4-level side split offering 3 spacious bedrooms, 2.5 bathrooms, and room to grow. Step into the heart of the home—a brand-new chef’s kitchen with granite countertops, soft-close cabinetry, and expansive island seating perfect for entertaining. Natural light pours into the main living areas, highlighting the warmth of hardwood floors and cozy design details throughout. Upstairs, the bedrooms offer comfort and charm, while the lower levels provide added living space, a guest bath, and storage. Outside, enjoy the convenience of both an attached single-car garage and a detached double-car garage—ideal for hobbyists or extra parking. The fully fenced yard and patio area create the perfect private retreat. Recent Upgrades - Kitchen - 2022 All New Northstar Windows & Doors throughout, Roof 2015, Oversized 24ftx24ft Double wide Detached Garage with 240V outlet. All Appliances are included. Located in a family-friendly neighbourhood close to schools, parks, and shopping, this is the opportunity you’ve been waiting for. Call today to #lovewhereyoulive (id:60626)
Nest Realty Inc.
601, 90 Corner Meadows Manor Ne
Calgary, Alberta
CORNER UNIT WITH ADDITIONAL 5 WINDOWS : Brand New ,3 Storey Townhome double car garage attached In Cornerstone. With total of 4 Bedrooms and 4 washrooms. Stainless steel appliances, quartz countertop throughout the house. Huge balcony with gas line for summer BBQ. Walking distance to shopping center and many more facilities. Just 10 minutes' drive to Airport, easy access to Stoney trail and Deerfoot trail (id:60626)
Cir Realty
350 Campbell Avenue
Kamloops, British Columbia
First-Time Buyer Special! This charming home is the perfect opportunity to step into homeownership. Featuring a fully finished basement, a detached shop, and a storage shed, it offers both comfort and functionality. The large, fully fenced yard provides privacy and plenty of space for pets or kids to play. With ample parking for an RV or equipment, this property is ideal for those needing extra space. Looking to run a home-based business? Check with the city to confirm zoning! Say goodbye to rent and strata fees—this is your chance to own a home of your own. Don't miss out!Quick possession possible. (id:60626)
RE/MAX Real Estate (Kamloops)
2301 - 83 Borough Drive
Toronto, Ontario
Welcome to urban living at its finest in this fantastic west-facing suite at Tridel's 360 at The City Centre! This beautifully maintained condo features floor-to-ceiling windows throughout, filling the spacious living area with an abundance of natural sunlight. An inviting open-concept layout features a modern kitchen with a dine-in breakfast bar, granite countertops, and plenty of cabinetry, making it a perfect space for cooking and entertaining. The generously sized primary bedroom boasts large floor-to-ceiling windows and a wall-to-wall double closet, providing ample storage and a serene retreat. Plus, indulge in endless breathtaking sunset views from this premium 23rd-floor condo, both from your private outdoor west-facing balcony or from the comfort of your suite. Additionally, enjoy the convenience of ensuite laundry, a designated underground parking spot, and an incredible range of amenities exclusive to residents! To top it all off, this building's prime location offers unparalleled access to Scarborough Town Centre (just a 6-minute walk!) with groceries, restaurants, the cinema and more, just mere minutes away. And commuting is a breeze with nearby TTC transit and GO Transit, as well as easy access to Highway 401. Don't miss this great opportunity! (id:60626)
Century 21 Leading Edge Realty Inc.
25 Bayview Estate Road
Kawartha Lakes, Ontario
Turn-Key Waterfront Cottage Between Fenelon Falls & Bobcaygeon. Welcome to 25 Bayview Estates Road, a fully furnished, year-round cottage nestled in a tranquil waterfront community (28 members share the private beach) on scenic Sturgeon Lake, part of the Trent-Severn Waterway. Ideally located between the beloved Kawartha towns of Fenelon Falls and Bobcaygeon, this charming 3-bedroom, 1-bath bungalow offers a perfect blend of comfort, style, and the lakeside lifestyle. Set on a beautifully treed 100 x 150 ft lot, the property features outstanding outdoor living space: a-wraparound deck with glass railings, two patio areas for dining and relaxing, a lush backyard, and mosquito netted awning for shaded, bug-free enjoyment. A BBQ is also included, making entertaining effortless. Inside, this cottage is truly turn-key just bring your groceries. The open-concept eat-in kitchen overlooks the backyard, and the cozy living room is anchored by a propane fireplace for year-round comfort. A spacious foyer welcomes you in, and all furnishings, kitchenware, and linens are included for a seamless move-in experience. Just steps from a walk-in beach with a shoreline that is firm, shallow, and stoney-not rocky, and a short stroll to the community park and boat launch, you'll have full access to Sturgeon Lake and the Trent-Severn system. Plus, you're close to everyday essentials and amenities shopping, dining, and services are only minutes away.Nearby Amenities Include: Designated public schools: Langton Public School & Fenelon Falls Secondary School Local parks and beaches: McAlpine Park, Centennial Beach, and Tommy Anderson Park Recreation facilities: Bobcaygeon/Verulam Community Centre Emergency services within reach, including Ross Memorial Hospital in Lindsay. Whether you're looking for a full-time home or a weekend escape, this low-maintenance, amenity-rich property is your key to effortless lakeside living in the heart of the Kawarthas. (id:60626)
Exp Realty
25 Bayview Estate Road
Fenelon Falls, Ontario
Turn-Key Waterfront Cottage Between Fenelon Falls & Bobcaygeon Welcome to 25 Bayview Estates Road—a fully furnished, year-round cottage nestled in a tranquil waterfront community on scenic Sturgeon Lake, part of the Trent-Severn Waterway. Ideally located between the beloved Kawartha towns of Fenelon Falls and Bobcaygeon, this charming 3-bedroom, 1-bath bungalow offers a perfect blend of comfort, style, and the lakeside lifestyle. Set on a beautifully treed 100 x 150 ft lot, the property features outstanding outdoor living space: a wraparound deck with glass railings, two patio areas for dining and relaxing, a lush backyard, and a mosquito-netted awning for shaded, bug-free enjoyment. A BBQ is also included, making entertaining effortless. Inside, this cottage is truly turn-key—just bring your groceries. The open-concept eat-in kitchen overlooks the backyard, and the cozy living room is anchored by a propane fireplace for year-round comfort. A spacious foyer welcomes you in, and all furnishings, kitchenware, and linens are included for a seamless move-in experience. Just steps from a sandy, walk-in beach with a shoreline that is firm, shallow, and stoney—not rocky and a short stroll to the community park and boat launch, you’ll have full access to Sturgeon Lake and the Trent-Severn system. Plus, you’re close to everyday essentials and amenities—shopping, dining, and services are only minutes away. Nearby Amenities Include: • Designated public schools: Langton Public School & Fenelon Falls Secondary School • Local parks and beaches: McAlpine Park, Centennial Beach, and Tommy Anderson Park • Recreation facilities: Bobcaygeon/Verulam Community Centre • Emergency services within reach, including Ross Memorial Hospital in Lindsay Whether you’re looking for a full-time home or a weekend escape, this low-maintenance, amenity-rich property is your key to effortless lakeside living in the heart of the Kawarthas. (id:60626)
Exp Realty
5840 Newman Unit# 321
Lasalle, Ontario
This condo doesn’t just offer comfortable living—it delivers exceptional value with TWO parking spots (U87 & 105), a private one-car garage with bonus storage, and an exclusive storage locker located on the same floor as your unit—a true convenience that’s hard to come by. Inside, this bright and spacious 2-bedroom, 2-bathroom unit offers low-maintenance living with a private balcony, an ensuite bathroom, and a functional layout—perfect for retirees, snowbirds, first-time buyers, or investors. Situated in the heart of LaSalle, you're surrounded by everyday convenience and local favorites. Walk to nearby restaurants, cafés, grocery stores, pharmacies, banks, and more—including Tim Hortons, Starbucks, Zehrs, and Shopper, take advantage of the beautiful LaSalle trail system—ideal for a scenic stroll, bike ride, or peaceful time in nature. (id:60626)
Royal LePage Binder Real Estate
4 Maple Ridge - 1429 Sheffield Road
Hamilton, Ontario
Welcome to this charming and spacious modular home situated in the peaceful and friendly adult community of John Bayus Park. This property offers a comfortable and convenient lifestyle with year round living. As you enter, you are greeted by an open concept layout that seamlessly connects the living, dining, and kitchen areas. Generous living room is bathed in natural light, creating a warm and inviting atmosphere for relaxation and entertainment. Adjacent dining area is perfect for hosting dinners. Kitchen is a chef's delight, featuring modern appliances, ceramic back splash, under cabinet light valance, ample counter space, and plenty of storage. Breakfast bar provides a convenient spot for quick meals or a gathering place for friends and family. Primary bedroom is a tranquil retreat, complete with a private ensuite and a spacious closet. Second bedroom is equally comfortable and makes a great guest room. Den offers versatility and can be transformed into a library, office, or additional bedroom to suit your needs. Both bathrooms are tastefully designed and offer modern finishes. The convenience of having 2 bathrooms ensures privacy and functionality for all occupants. Ensuite bathroom is equipped with a walk in shower, seat and safety hand rails for ease of use. Outside, on your pie shaped lot you will find a lovely two tier deck and patio area, perfect for enjoying your morning coffee or hosting outdoor gatherings. Relax and enjoy the beautiful surroundings. Additional features of this modular home include a laundry room, ample storage space, exterior pot lights, two outdoor storage sheds, 20 x 22 concrete patio, composite deck and side by side parking for multiple vehicles. Community amenities include, horseshoes, swimming (lake, river), and trails, providing endless opportunities for recreation and socializing. Conveniently located, this property offers easy access to all the amenities. Don't miss out on this incredible opportunity schedule a showing today (id:60626)
RE/MAX Twin City Realty Inc.
157 Trout Lake Road
West St. Peters, Prince Edward Island
Solitude and serenity will greet you at this modernistic styled home that features open concept living space with 13'-foot ceilings and patio doors and large windows on the North Side providing sweeping water views. Located on a fantastic 1.2-acre private waterfront retreat overlooking St. Peters Lake in Eastern PEI will provide you the opportunity to enjoy PEI's native wildlife and birds in their natural habitat. From the spacious entry you can access the laundry and a spacious 4 pc bath. The kitchen has a countertop stove and from there 6 stairs lead into the master bedroom at the western end of the house with patio doors also looking out over the water. At the eastern end of the house, you will find the second bedroom with water view and half bath. Exterior features include decking around all four sides of the house and from the rear deck (70'x 10') you can look over the Lake to the Sand Dunes of Lakeside beach which is only a 3-minute drive away. There you will enjoy one of the North Sides best but little-known beach area. Best of all you are only 5 minutes away from the Links at Crowbush Cove which is regularly rated amongst Canadas top golf courses. This is a unique property and if you are looking for serenity, peace and quiet with a place for kayaking, canoeing or the opportunity to enjoy PEI's natural habitat then you should have a look at this. (id:60626)
Century 21 Northumberland Realty
202 - 1103 Leslie Street
Toronto, Ontario
Charming, Elegant & Move-In Ready! Welcome To True Pride Of Ownership In This Beautifully Renovated One-Bedroom Condo. Tucked Away In A Highly Desirable Building At 1103 Leslie St. Bathed In Natural Light From Large Windows, This Bright And Airy Unit Features Modern Flooring And An Open-Concept Layout Perfect For Both Daily Living And Stylish Entertaining. The Upgraded Kitchen Boasts Brand-New Stainless Steel Appliances, Custom Cabinetry, A Movable Island, Mirrored Backsplash, Granite Countertops, And An Oversized Custom Sink For Added Function And Flair. The Spacious Primary Bedroom Includes A Walk-In Closet With Built-In Organizers And Direct Access To A Luxurious 4-Piece Ensuite Bathroom. Enjoy Heated Floors, A Custom Rain Shower, Elegant Tilework, And Built-In Niches For Your Personal Care Essentials. Step Out Onto Your Private Balcony, Surrounded By Mature, Flowering Trees - A Peaceful Escape. This Exceptionally Well-Managed Building Offers Recently Renovated Amenities Including A Large Party Room, Games Room, Gym, Hobby Room, And A Guest Suite. Outdoors, Enjoy One Of The Areas Most Celebrated Private Gardens, Exclusive To Residents. Close To Shopping, Entertainment, Scenic Trails, Ravines, Parks, TTC, LRT, And More. There's Truly No Other Unit Like This In The Building. Don't Miss Your Opportunity To Own This Stunning, Move-In Ready Home! (id:60626)
Royal LePage Urban Realty
1429 Sheffield Road Unit# 4
Flamborough, Ontario
Welcome to this charming and spacious modular home situated in the peaceful and friendly adult community of John Bayus Park. This property offers a comfortable and convenient lifestyle with year round living. As you enter, you are greeted by an open concept layout that seamlessly connects the living, dining, and kitchen areas. Generous living room is bathed in natural light, creating a warm and inviting atmosphere for relaxation and entertainment. Adjacent dining area is perfect for hosting dinners. Kitchen is a chef's delight, featuring modern appliances, ceramic back splash, under cabinet light valance, ample counter space, and plenty of storage. Breakfast bar provides a convenient spot for quick meals or a gathering place for friends and family. Primary bedroom is a tranquil retreat, complete with a private ensuite and a spacious closet. Second bedroom is equally comfortable and makes a great guest room. Den offers versatility and can be transformed into a library, office, or additional bedroom to suit your needs. Both bathrooms are tastefully designed and offer modern finishes. The convenience of having 2 bathrooms ensures privacy and functionality for all occupants. Ensuite bathroom is equipped with a walk in shower, seat and safety hand rails for ease of use. Outside, on your pie shaped lot you will find a lovely two tier deck and patio area, perfect for enjoying your morning coffee or hosting outdoor gatherings. Relax and enjoy the beautiful surroundings. Additional features of this modular home include a laundry room, ample storage space, exterior pot lights, two outdoor storage sheds, 20’ x 22’ concrete patio, composite deck and side by side parking for multiple vehicles. Community amenities include, horseshoes, swimming (lake, river), and trails, providing endless opportunities for recreation and socializing. Conveniently located, this property offers easy access to all the amenities. Don't miss out on this incredible opportunity – schedule a showing today (id:60626)
RE/MAX Twin City Realty Inc.
RE/MAX Twin City Realty Inc. Brokerage-2
3699 Capozzi Road Unit# 104
Kelowna, British Columbia
Welcome to lakeside luxury resort-style living at AQUA. Embrace the essence of waterfront relaxation in this South-Facing ground floor unit with extra large private terrace patio. 1 Bedroom and 1 Bathroom unit with 1 secured covered parking. Dive into a lifestyle of leisure as you immerse yourself in the world-class Aqua Boat Club, ready to embark on adventures of surf and sun across Lake Okanagan. This 15-story solid concrete construction offers peace of mind, with 8 inches of concrete between floors, oversized windows, central hot water system included in the strata fees. Enjoy quiet & efficient heating & cooling through VRV (variable refrigerant volume) & ERV (energy recovery ventilator), along with fiber-optic wiring, quartz countertops, premium stainless-steel appliance package, upgraded microwave and trim kit, wine fridge, waterfall island, 10 feet high ceiling. AQUA is pet-friendly with no size restrictions, offers an outdoor pool, hot tub on the 5th floor, lounge seating, landscaped BBQ area, two-story 2000 sq ft gym & yoga/meditation area, co-workspace, poolside fireside lounge, shared kitchen, conference room & dog wash station, paddle board storage. Priority access to membership opportunities at onsite world-class Aqua Boat Club, at current market rates, subject to availability. 2-5-10 year new home warranty. Quick possession possible. Price plus GST. (id:60626)
Oakwyn Realty Okanagan-Letnick Estates


