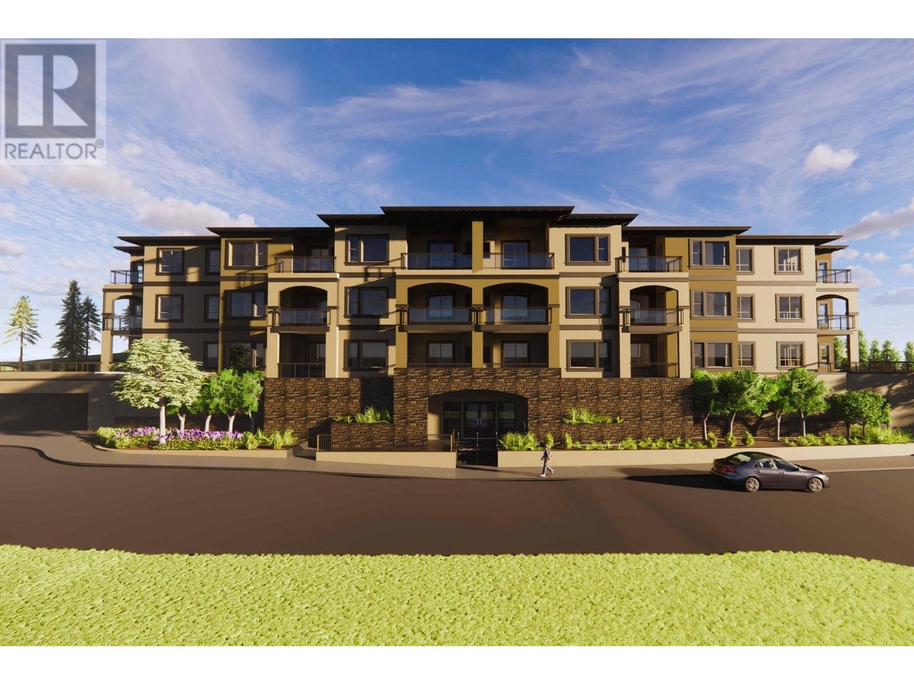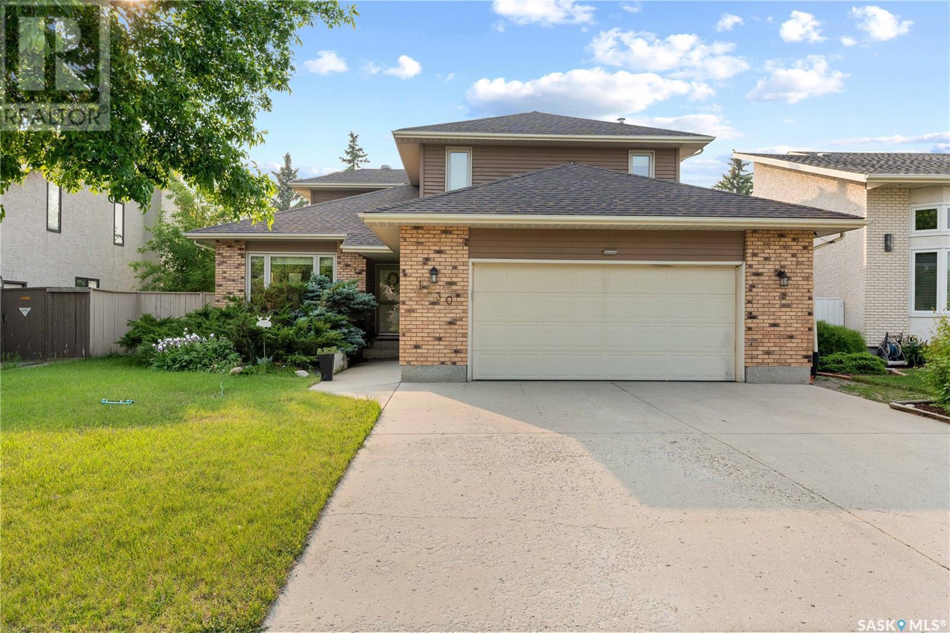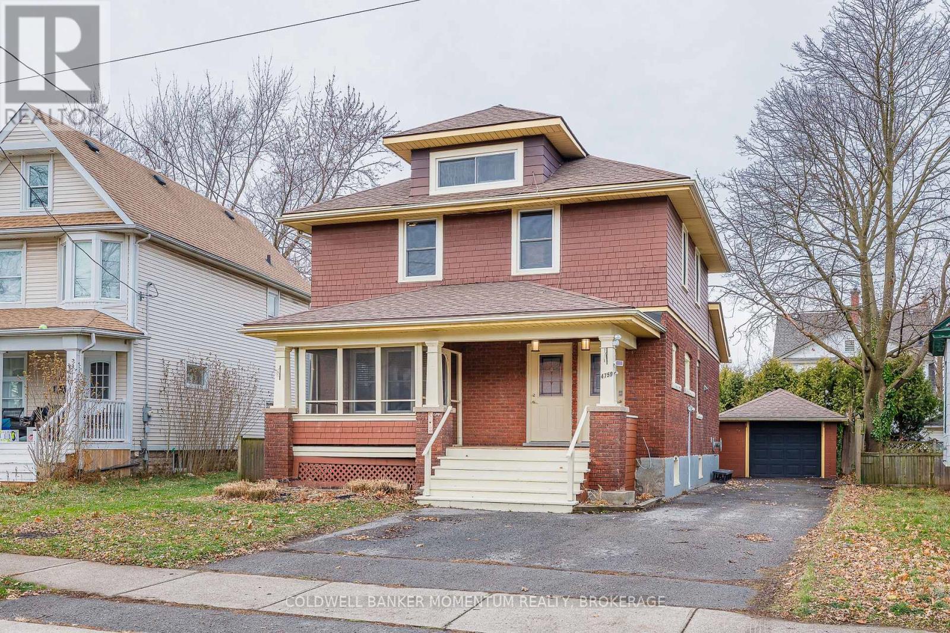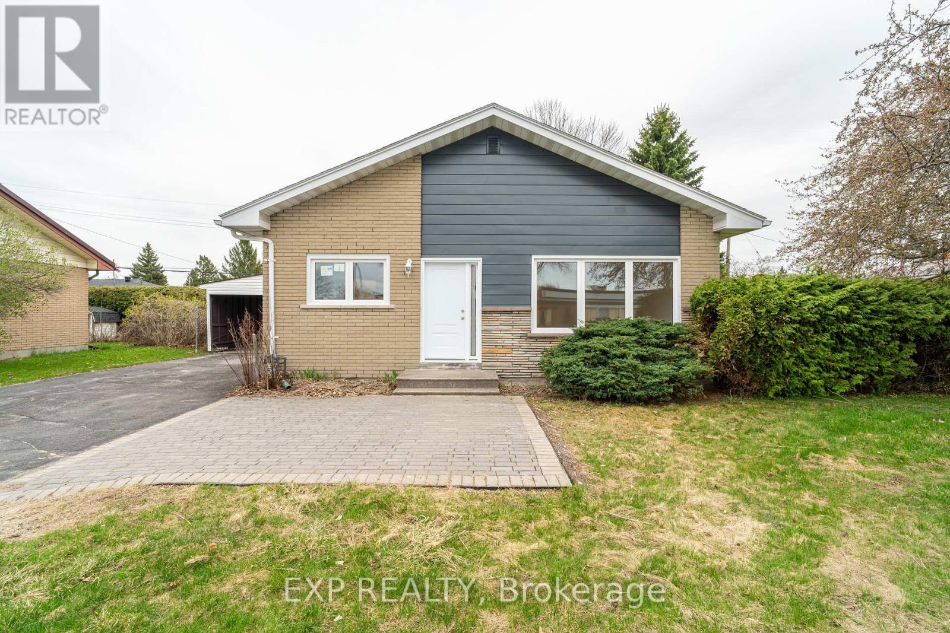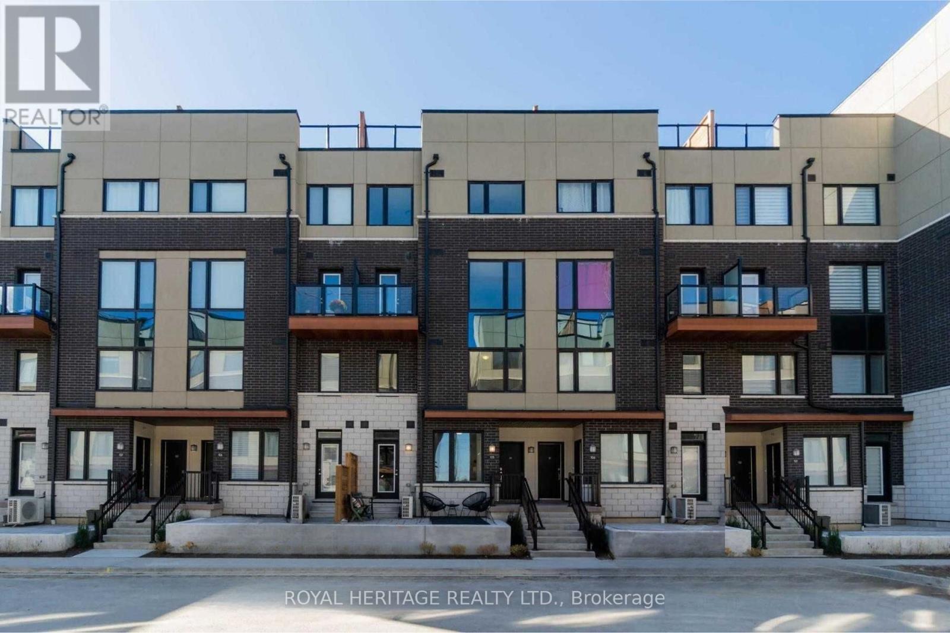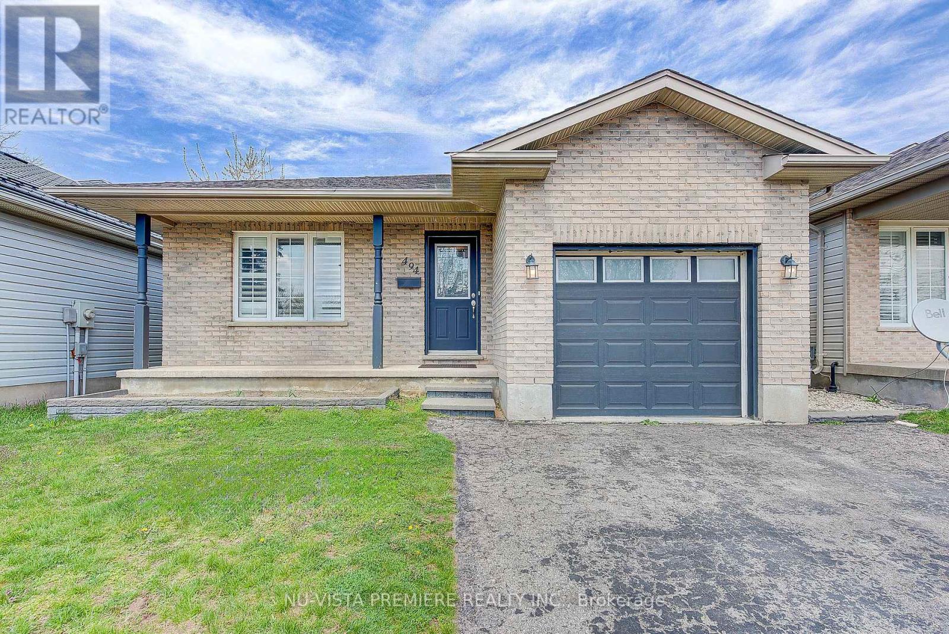680 Old Meadows Road Unit# 2
Kelowna, British Columbia
Welcome to 2-680 Old Meadows Road, a stunning two-bedroom, two-bathroom townhouse located in the heart of the highly sought-after Brighton community in Kelowna’s Lower Mission. Thoughtfully designed with both style and function in mind, the main level features an airy open-concept layout, complemented by crisp white cabinetry, quartz countertops, stainless steel appliances, and sliding glass doors that open to a peaceful, fully fenced backyard, perfect for morning coffee or evening gatherings. Upstairs, the well-planned split bedroom layout provides optimal privacy, with two generous bedrooms and two full bathrooms. This pet- and rental-friendly complex (with restrictions) is just steps from the CNC and H2O Community Complex, a quick stroll to Hobson Beach, and close to schools, parks, and the scenic Mission Creek Greenway. Additional highlights include a single-car garage with extra storage and a covered carport stall right at your doorstep. Whether you're a young family, professional, or investor, this is a rare opportunity to own in one of the most vibrant and desirable neighborhoods in the city. Don’t miss your chance to make this beautiful home yours. (id:60626)
Macdonald Realty
2171 Van Horne Drive Unit# 308
Kamloops, British Columbia
This top floor bright and modern 1-bedroom, 1-bathroom suite is a perfect fit for those ready to simplify without sacrificing style. With 673 sq. ft. of well-appointed space, this home features engineered hardwood, quartz counters, under-cabinet lighting, and a cozy electric fireplace. The primary suite includes a large walk-through closet and a beautifully tiled bath with heated floors and dual sinks. Join a welcoming community that values connection, complete with shared gardens, a community orchard, meeting spaces, and walkable surroundings at The Villas. Expected possession August 2025. Appointments required for viewings, contact Listing Agent for available times. (id:60626)
RE/MAX Alpine Resort Realty Corp.
Gc09b 7 Goldenglade Close
Dartmouth, Nova Scotia
Cresco proudly introduces The Fairbanks, a chic 3-bedroom middle unit townhome nestled in HRMs hottest new subdivision, The Parks of Lake Charles. This stylish 3-level townhome boasts a garage with unfinished basement at $619,900. Step inside to find 3 bedrooms, 2.5 bathrooms with the main level designed for ultimate comfort, featuring a spacious living room, a dining area perfect for gatherings, a well-equipped kitchen with a pantry, and a convenient half bath. On the second floor, relax in the luxurious primary suite with its own bathroom and walk-in closet, along with two additional bedrooms and a practical main bathroom. Plus, there's a dedicated laundry room for added ease. The lower level is unfinished, however offers the future potential for a large recreation room with wet bar rough-in ideal for relaxation or entertaining and another full bath. The Fairbanks perfectly blends modern style with practical design, creating a cozy and inviting space in a prime location. (id:60626)
Royal LePage Atlantic
8 6029 Promontory Road, Sardis South
Chilliwack, British Columbia
WEALICK PLACE townhomes are IMMACULATELY BUILT, and an absolute MUST SEE COMPLEX in the heart of Sardis. These modern and spacious townhomes are 3 bed / 3 baths with an amazing location near the bottom of Promontory in Sardis. You are walking distance to all levels of schools, shopping, and a quick drive to both the Vedder River and Cultus Lake. With incredible views of Cheam Mtn in the background, these townhomes are a must see. Multiple units available, call today to schedule your private viewing and get all the details! (id:60626)
Century 21 Creekside Realty (Luckakuck)
1430 Wascana Highlands
Regina, Saskatchewan
Welcome to this wonderful 2 Story family in Wascana View. Located in a quiet crescent and facing a beautiful neighborhood park. Front foyer opens onto a bright south facing living room with gleaming hardwood floors. vaulted ceiling in living room add sense of space. Open Kitchen, Dining and Family room. The Family room boasts a natural gas fireplace and hardwood floors. The Main floor is completed with a bedroom/den, laundry and half bath. The second floor features Master bedroom, walk-in closet, ensuite-jetted tub and shower. There are two more good sized bedrooms and 4 pc main bath on the second floor too. The central sitting area overlooks the spacious living room on main floor. The huge 3-Season sunroom overlooks the spacious mature yard and is accessible off the dining room patio doors. The basement is fully finished in 2020 with family room, two more bedrooms/dens(not egress windows though) and a 3 pc bath. The huge backyard is a real oasis in summer, grass, apple tree, tulip, iris and garden area can treat everyone in your family. Natural gas BBQ hookup too. The huge garage is fully finished and in good condition. Tons of upgrades include but not limited to: new furnace in 2025, new shingle, quartz kitchen countertop, reverse osmosis system, kitchen hood fan, kitchen sink and faucet, stove, water softener, two upstairs toilets, garage door opener in 2022, newer basement painting in 2022, newer painting on main floor & second floor in 2019. Plus: newer washer, newer hardwood floors, newer triple glaze windows throughout, Hunter Douglas blinds, garage insulated and drywalled, built-in vacuum, newer heat recovery unit and newer water softener. etc. A real pleasure to view.... As per the Seller’s direction, all offers will be presented on 2025-06-15 at 6:00 PM (id:60626)
Century 21 Dome Realty Inc.
191 Mcardell Drive
Hinton, Alberta
This single family residence in the Thompson Lake neighbourhood is a true display of pride of ownership. There is a long list of upgrades that have been completed in recent years and all of them have been well thought-out using quality materials and completed with attention to detail. A couple examples are the exterior facelift which gives the home a grand and modern curb appeal and inside, the kitchen renovation including cabinet refinishing, new appliances, and stainless steel cooktop backsplash has created a space that's stylish and functional. The grade level floorplan is inviting and spacious with the main living area on the upper level. This floor consists of the kitchen, living room, dining room, 3 bedrooms, and an office. Large windows flood the space with natural light and the primary suite benefits from a towering vaulted ceiling. The interior of this home was re-painted in 2024. There are two bathrooms on the upper floor including a 4pc ensuite with double vanity. In addition, the dining room patio door leads out to a California room and raised back sun deck complete with a hot tub. The lower level offers a family room with gas fireplace, 4th bedroom, and a 3rd full bathroom. Plus, there is a large front entry and the laundry room which has been outfitted with cabinetry, and a countertop over the washer & dryer. Finally, the 22'x32' attached garage has been converted into a hybrid gym/workshop with an interlocking rubber floor tile system, extensive cabinetry, storage including slat wall panels, and LED lighting. Other features include central air conditioning, on demand hot water, new Manoir shingles in 2020, year round exterior LED lighting, irrigation for front and back lawn and gardens, and a huge driveway with parking for 4 vehicles plus an RV. This great family home offers more than 2400sqft of living space and boasts exceptional characteristics inside and out. (id:60626)
Royal LePage Andre Kopp & Associates
4759 Epworth Circle
Niagara Falls, Ontario
Welcome to this 2-storey brick duplex located in the heart of Niagara Falls walking distance to the Casino, Clifton Hill, University of Niagara Falls and the Falls! Property is in excellent condition for this legal duplex with 2 separate entrances, front doors to the main floor and upper unit. Become an investor or have the ability to earn income while living on the main floor and basement access. All new windows replaced in 2022 and front doors in 2017. Main floor consists of new kitchen cabinets and sink (2024), 1 bedroom, 4-pc bathroom, living room and dining room with access to the basement. There's two additional bedrooms in the lower level, one bedroom has a 3-pc ensuite and/or can easily be converted to a living area. Basement also includes a kitchen/dinette and a 2nd laundry room with coin operated gas dryer. The upper level unit consists of an eat-in kitchen, 2 bedrooms, living room, a 4-pc bathroom and a 60-amp electrical sub panel. The added potential of a walk-up staircase with access to the attic located on the third level (approx. 24ft x 22ft), for a den, office, additional bedroom or extra living space. Other features of this duplex include; separate hydro meters for the two units and 1 common house meter for a total of 3. Common area laundry located on main floor with coin operated dryer, Gas Hot Water Tank owned (2024), New Forced Air Gas Furnace (2025), 100-amp sub panel on main floor and 100-amp sub panel in basement, and Central Air A/C. Roof updated in 2019, detached garage (approx. 24ft x 14ft). The duplex was waterproofed along the south-west wall and the front side of the duplex (exterior weepers, front sewer clean-out access, interior sewer back flow box). Enclosed screened room located on front porch, new vinyl laminate flooring (2024). The property is in move-in condition through care and pride of ownership. Don't miss out on this great potential duplex located steps away from the heart of Niagara Falls! (id:60626)
Coldwell Banker Momentum Realty
120 Knoxdale Road
Ottawa, Ontario
Rare Opportunity: Completely Internally Rebuilt House in a Mature Neighbourhood! Its not often you find a completely rebuilt home in an established, sought-after area but this is exactly that opportunity. Originally built in 1960, this property has been entirely reconstructed from the ground up following a fire, offering all the benefits of new construction, modern finishes, updated systems, and fresh interiors without giving up the charm of a mature neighbourhood. Inside, the bright and airy layout features three bedrooms and a sleek 3-piece bathroom on the upper level, with fresh, modern living spaces throughout. The home is move-in ready, with a 2020 central air system and all-new everything else. While appliances are not included, you will enjoy a clean slate to make the space your own. A convenient carport provides covered parking, and the generous lot offers plenty of outdoor room to relax or expand. All 2025 Installed: Roof,Windows,Furnace,HWT,HRV,Doors and everything else. (id:60626)
Exp Realty
744 Astoria Way
Devon, Alberta
** BACKS To Natural POND** This is a PRE-Sale & Will be Ready For Possession End Of OCTOBER .. Fully Upgraded 2350 sq with 4 Bedrooms + 2.5 bathroom, Bonus Room & **Double car Garage** on main Floor Open to Below Living Area With Fireplace, Ceiling Height Kitchen with $5000 Appliances Credit & Quartz Countertops, Also Main Floor BEDROOM & Half-Bath,.. Maple Spindle Railing lead to 2nd Level, Master Bedroom with Beautiful Pond View & Ensuite, 2 more bedrooms with Full Bathroom & Bonus Room For ur Entertainment, walk-in Laundry with Sink.. **SEPARATE ENTRY to Basement.. Upgrades includes All 3 levels are 9 feet high with 8ft high doors, Vaulted Ceilings in Master bedroom with Rope Light, Tiles, vinyl Planks on main floor & upgraded Plumbing & Lightning Fixtures,SEPARATE ENTRY To Basement, & MUCH MORE,, Close To All Amenities. (id:60626)
Maxwell Polaris
103 - 1555 Kingston Road
Pickering, Ontario
Perfect for first-time buyers or downsizers, this modern townhouse by renowned Marshall Homes offers outstanding value on a premium corner lot overlooking a serene parkette and landscaped gardens. Featuring 2 bedrooms, 3 bathrooms, and a bright open-concept layout, the home is filled with natural sunlight through large windows and boasts 9-ft ceilings, pot lights, and a sleek kitchen with stainless steel appliances. Conveniently located beside underground parking and just steps to GO Transit, Hwy 401, The Shops at Pickering, grocery stores, gyms, rec centers, and Durham Live. With the upcoming Durham-Scarborough Bus Rapid Transit (Kingston Road BRT) and the future development of Pickering City Centre including arts, retail, and cultural spaces, this is a prime opportunity to invest and live in a connected, fast-growing community. (id:60626)
Royal Heritage Realty Ltd.
721 Astoria Wy
Devon, Alberta
Welcome to 721 Astoria WY! This BEAUTIFUL exceptionally built 2295sqft home offers comfort and functionality. It features a fully finished oversized double attached garage, 9' ceilings on both main & basement. As you enter this home the main floor includes an open-concept great room, nook and kitchen. With quartz countertops, an enormous island, chimney-style hood fan, ceiling-height cabinets, soft-close doors/drawers and walk thru pantry this kitchen is a chefs dream. Large windows and a garden door leads to the backyard where you will find a 12x12 deck and gas line for your BBQ. Upstairs, the large primary suite offers a vaulted ceiling and includes a walk-in closet and a 5-piece ensuite with double sinks, a tub, and a glass-door shower. A bonus room, two additional bedrooms, a main bath, and laundry room complete the upper level. The home also includes an electric fireplace & mantle, black plumbing fixtures, upgraded railings, triple pane windows & basement rough-in plumbing. PICK YOUR INTERIORS COLORS (id:60626)
Exp Realty
494 Exmouth Circle
London East, Ontario
Welcome to your forever home in the heart of Trafalgar Heights, where style, space, and comfort come together seamlessly! This immaculate and move-in-ready property is perfect for families looking to upgrade their lifestyle. Featuring 3+1 spacious bedrooms, 2 full bathrooms, two separate family rooms, and a flexible gym/office space, this home offers incredible room to grow. The bright, open-concept main floor is flooded with natural light and flows effortlessly into a generous kitchen and living area, ideal for both everyday living and entertaining. Upstairs, enjoy three spacious bedrooms, while the fully finished lower level includes an extra bedroom, full bath, additional family room PLUS an office/gym area, and tons of storage. Step outside to a private, fenced backyard with a beautiful deck - perfect for summer BBQs or quiet evening teas. With schools, shopping, parks, and easy highway access just minutes away, this home truly has it all. Don't miss your chance to own this stunning family retreat - schedule your private showing today before it's gone! (id:60626)
Nu-Vista Premiere Realty Inc.


