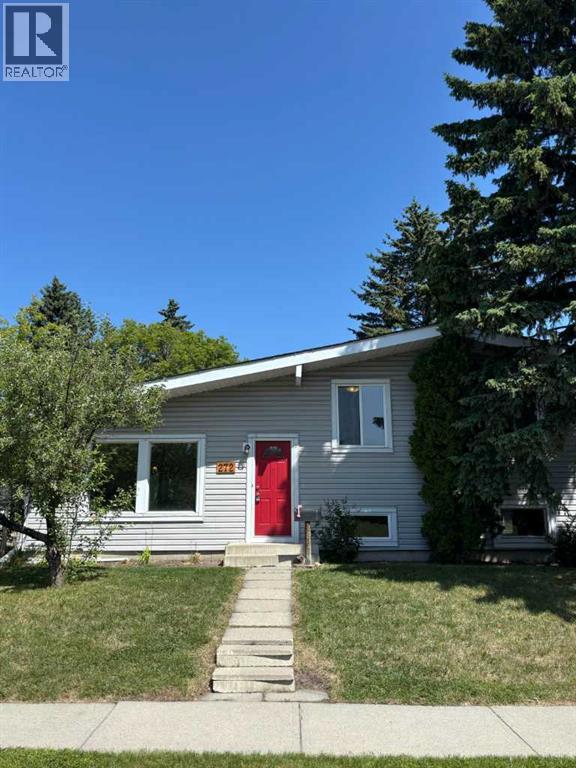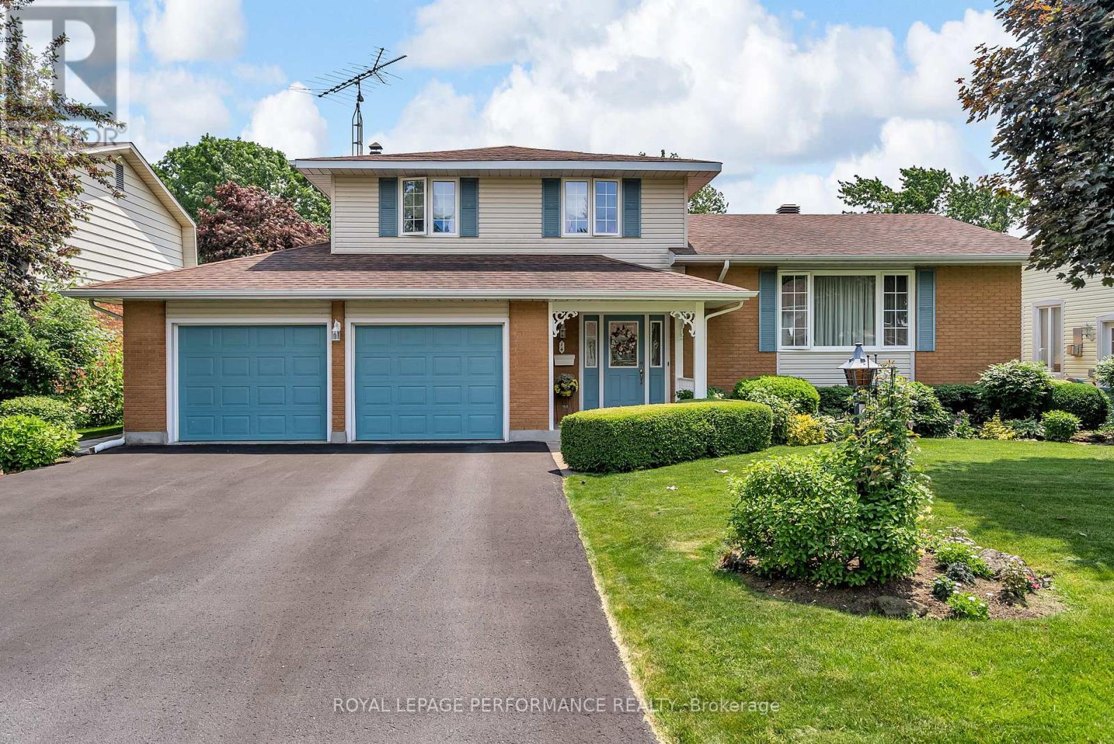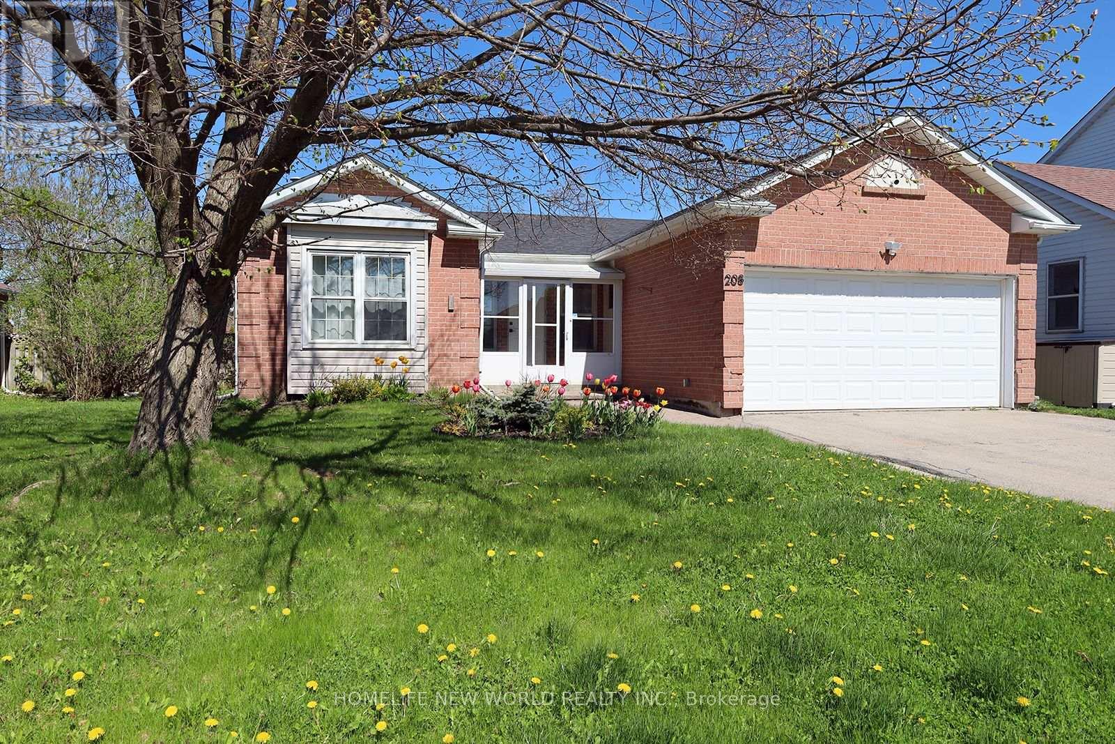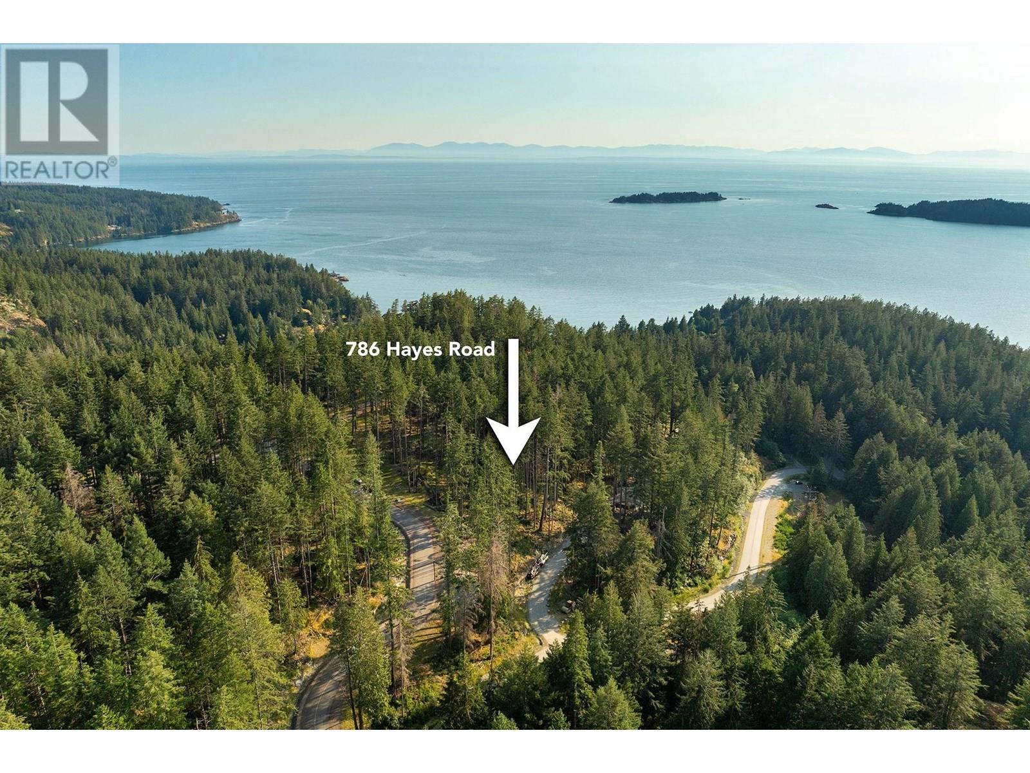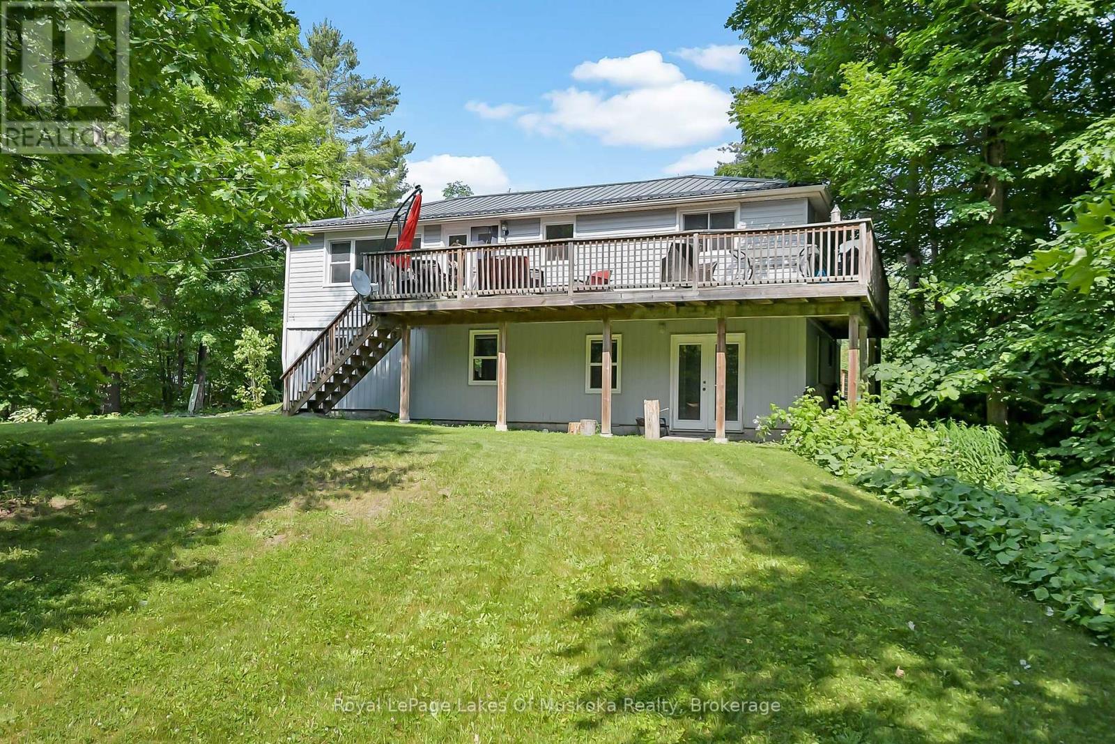272 Acadia Drive Se
Calgary, Alberta
Welcome to this beautifully renovated home in the heart of desirable Acadia! This spacious 4-bedroom, 2 full bathroom property is move-in ready and loaded with upgrades. Step inside to discover a bright, vaulted main living area featuring brand-new vinyl plank flooring and fresh neutral paint. The open-concept layout flows into a completely redesigned kitchen with quartz countertops, subway tile backsplash, new cabinetry, and stainless steel SAMSUNG appliances.The dining area opens to a large backyard with a spacious deck—perfect for entertaining. A rear parking pad offers convenient off-street parking, and there's plenty of room to add a garage. The current owner is open to building one for the buyer, if desired.The home offers a smart layout that provides ample space for families and guests alike. Key updates include a new high-efficiency furnace (2025), front siding and asphalt shingle roof (2018), giving peace of mind for years to come.Located close to schools, parks, shopping, and transit—this turnkey property is a must-see in one of Calgary’s most established communities. (id:60626)
Royal LePage Benchmark
1170 Mcdonald Avenue
Fernie, British Columbia
Super cool opportunity! Put your own stamp on this carriage house located on a large lot with fantastic Three Sisters Mountain. views in West Fernie. Built to lock up by renowned builder Munter Design & Build, this is a chance to do the glamorous finishing part of a build with all the heavy lifting having been done. Pick your materials and finishing, do it all your self if that's your thing, or contract with Munter to finish it, the choice is yours. There are existing plans for a full house to be built at your leisure on the front part of the lot, once again, Munter would love to help you build that dream home. West Fernie is one of Fernie's most beloved neighbourhoods and the residents would generally never live anywhere else. Good size lots, lots of sun, killer views and proximity to town, trails and the ski resort make this family friendly neighbourhood as popular as it is. get those creative juices flowing to take advantage of this rare and flexible type of opportunity. (id:60626)
Sotheby's International Realty Canada
25 Shadow Lane
South Huron, Ontario
This red brick residence is securely located at the quiet end of Shadow Lane. The main floor provides all the necessities of daily living without the need to use stairs. Laundry, kitchen, dining room, bathrooms, and bedrooms are all on the main floor. The basement with its large bedroom, bathroom and rec room, is also a wonderful location to accommodate overnight visitors. The basement utility room with workbench, hobby desk, and ample shelving allows for the new owners to pursue their preferred hobbies and crafts. The residence has smart switches enabling voice command for room illumination and for scheduling lights to go on and off when not at home. This offers the buyer, who maybe a snowbird, has a summer cottage or simply likes to travel extensively piece of mind when away. Exterior maintenance through winter snow removal and summer grass cutting keeps the residence well maintained as if it were continually occupied. Estate Sale. *For Additional Property Details Click The Brochure Icon Below* (id:60626)
Ici Source Real Asset Services Inc.
26b Chippewa Street
Cayuga, Ontario
Tastefully appointed brick/sided bungalow located in Cayuga’s established, preferred southwest quadrant enjoying close proximity to schools, churches, arena/walking track complex, new municipal office, downtown business core, east side shopping center & beautiful Grand River parks that include nearby covered waterfront pavilion & boat launch - relaxing 30 minute commute to Hamilton, Brantford & Hwy 403. This well maintained 2005 built home is positioned proudly on 41.17’ x 132.63’ introducing 1167sf of functionally designed living area, 1167sf finished lower level plus 268sf attached garage. Front foyer leads to open concept living room/dining room combination highlighting main floor features oversized street facing windows & stylish vinyl flooring - continues to country-style eat-in kitchen sporting quality oak cabinetry, additional side pantry, adjacent dinette offering patio door walk-out to large tiered rear deck overlooking private landscaped rear yard enhanced with native grasses & lush foliage. Elegant primary bedroom, roomy guest bedroom, 4 pc main bath, convenient laundry station & direct garage entry complete main level floor plan. Neat lower level kitchenette provides an in-law or rental component includes inviting family room, desired 3rd bedroom, 4pc bath, storage & utility room. Extras inc roof shingles-2019, n/g furnace-2019, AC-2019, paved driveway & more. Rare opportunity to own an attractive one level home with desired income component! Ideal Retiree or Young Family Venue! (id:60626)
RE/MAX Escarpment Realty Inc.
14 Monaco Crescent
Cornwall, Ontario
Meticulously maintained 3+1 bedroom home with double garage situated on a quiet crescent. This stunning split level home boasts many updates. Tiled entrance leads to the spacious living/dining areas. Galley style eat in kitchen with breakfast nook, quartz counters and plenty of cabinetry. Family room warmed by a wood burning fireplace. 2pc guest bathroom. Just in time for summer the beautiful backyard oasis features a stone patio and in ground pool! Second floor you'll find the primary bedroom, 2nd, 3rd bedrooms and a 4pc bathroom with tub/shower combo. Finished basement includes a rec room, large 4th bedroom, utility/laundry area with a shower stall. Other notables: Hardwood flooring and oak stairs (2011), well manicured lot, landscaped, fenced yard, paved double driveway. Desirable location, hospital, schools , shopping nearby. As per Seller direction allow 24 hour irrevocable on offers. (id:60626)
Royal LePage Performance Realty
6679 Oxbow Crescent
Oliver, British Columbia
A well maintained one owner home, built by the reputable Ellcar Ventures. Enjoy an open concept home featuring a spacious foyer, living room, kitchen and master bedroom. Conjure up delicious family meals or baked goods on the centrally located island and host all those important holiday meals in the roomy dining area. The home boasts reverse osmosis, updated hot water tank, and a fenced low maintenance yard ready for its new owner to put their personal touch on it! Need storage? Take advantage of the additional storage space in the attached single car garage or the 3 foot crawl space. (id:60626)
Century 21 Amos Realty
49 Rebecca Drive
Aylmer, Ontario
Welcome to your brand-new bungalow in Centennial Estates, Aylmer! This beautifully built K2 Custom home is nestled in a quiet, family-friendly neighborhood, offering the perfect blend of comfort, style, and convenience! Step inside to find an open-concept kitchen and living area, ideal for both relaxing and entertaining. Enjoy two generously sized bedrooms, one of which boasts a large built-in en-suite! The finished basement features two additional bedrooms, a 3pc bathroom, and a spacious rec room ideal for family, guests, or extra living space. This home also includes an oversized 1-car garage perfect for additional storage, a workshop, or larger vehicles. Located just minutes from local shops, schools, and parks, this home is also a short 15-minute drive to St. Thomas and Highway 401, with London only 30 minutes away. With so much to offer, 49 Rebecca Drive is ready to welcome you home! Why not make it yours? (id:60626)
Royal LePage Triland Realty
208 Elgin Street
Kawartha Lakes, Ontario
Nice 3 bedrooms bungalow on quiet street, friendly neighbors, very clean, and bright, comfortable, wide front lot, when you see it, you will love it. (id:60626)
Homelife New World Realty Inc.
786 Hayes Road
Bowen Island, British Columbia
Arbutus Ridge is quickly becoming the place to be if you love contemporary architecture in a stunning setting of tall Douglas Firs & rocky outcrops. This 1.0 acre building lot is in its natural state which allows you to keep as many trees as you want for privacy, or thin them out to let in some more light - you choose. Currently, the property has beautiful filtered light all day long. Sunsets create vignettes that beg to be subjects of paintings. The terrain is gently sloping with a prominent rock bluff at the SE corner. A shared septic field is already installed on a nearby property with connection at the lot line. Walk to King Edward Bay Beach in about 10 minutes, where 2 private mooring buoys await (included). Forest bathe for hours with hiking with trails at your doorstep. (id:60626)
Macdonald Realty
7519 East River Road
Ramara, Ontario
Three bedroom raised bungalow minutes from Washago and Highway 11, set back from the road on a level 0.8 acre lot with good privacy. The main floor has an open concept kitchen/living room with two bedrooms and 4pc bath with cheater access to the primary. There is a large wrap around deck that extends your living space with lots of room for lounging and entertaining. The finished walkout basement has a family room with cozy wood stove, 3pc bath and third bedroom. Outside is a single car garage and a large woodshed plus lots of space for gardens and living. Less than a two minute drive away is Washago Centennial Park with a swimming beach, park and dog park on Lake Couchiching. LCBO, shopping and restaurants in Washago right around the corner. Such a great location close to Orillia, Barrie, Bracebridge and the GTA. (id:60626)
Royal LePage Lakes Of Muskoka Realty
717 - 10 Guildwood Parkway
Toronto, Ontario
Welcome to resort-style living at the prestigious Gates of Guildwood, built by Tridel! Bright unit with hardwood floors throughout, a generous primary bedroom with 4pc ensuite and walk out to balcony, a sun-filled sitting room with sliding doors that can double as a second bedroom/office, a large kitchen, large laundry with space for extra storage. All utilities, cable, and high speed internet are INCLUDED! ! !Located within a gated complex set on 13 acres of spectacular gardens and parkland, the building offers premium amenities including an indoor saltwater pool, sauna, tennis court, pickleball court, Car Wash, Community BBQ, Exercise Room and more . Residents also enjoy organized social activities and the convenience of an on-site management office . Conveniently located near Guildwood GO Station. Enjoy a fantastic sense of community, there is something for everyone whether its a game of billiards in the game room, relaxing in the sauna, or enjoying a quiet afternoon in the library . .. This unit offers not just a home, but a lifestyle. Don't miss your chance to live ina well-maintained, vibrant community with everything you need right at your fingertips! (id:60626)
Forest Hill Real Estate Inc.
7139 177 Av Nw
Edmonton, Alberta
Step into sophisticated living w/ this meticulously designed Coventry home w/ SEPARATE ENTANCE, where 9' ceilings create a spacious & inviting atmosphere. The chef-inspired kitchen is a culinary haven, w/ quartz counters, tile backsplash, & walkthrough pantry for effortless organization. At the rear of the home, the Great Room & dining area offer a serene retreat, perfect for both relaxation & entertaining. A mudroom & half bath complete the main floor. Upstairs, luxury awaits in the primary suite, w/ a spa-like 5pc ensuite w/ dual sinks, soaker tub, stand up shower, & walk-in closet. Two additional bedrooms, main bath, bonus room, & upstairs laundry ensure both comfort & practicality. Built w/ exceptional craftsmanship & attention to detail, every Coventry home is backed by the Alberta New Home Warranty Program, giving you peace of mind for years to come. *Home is under construction, photos not of actual home, some finishings may vary, some photos virtually staged* (id:60626)
Maxwell Challenge Realty

