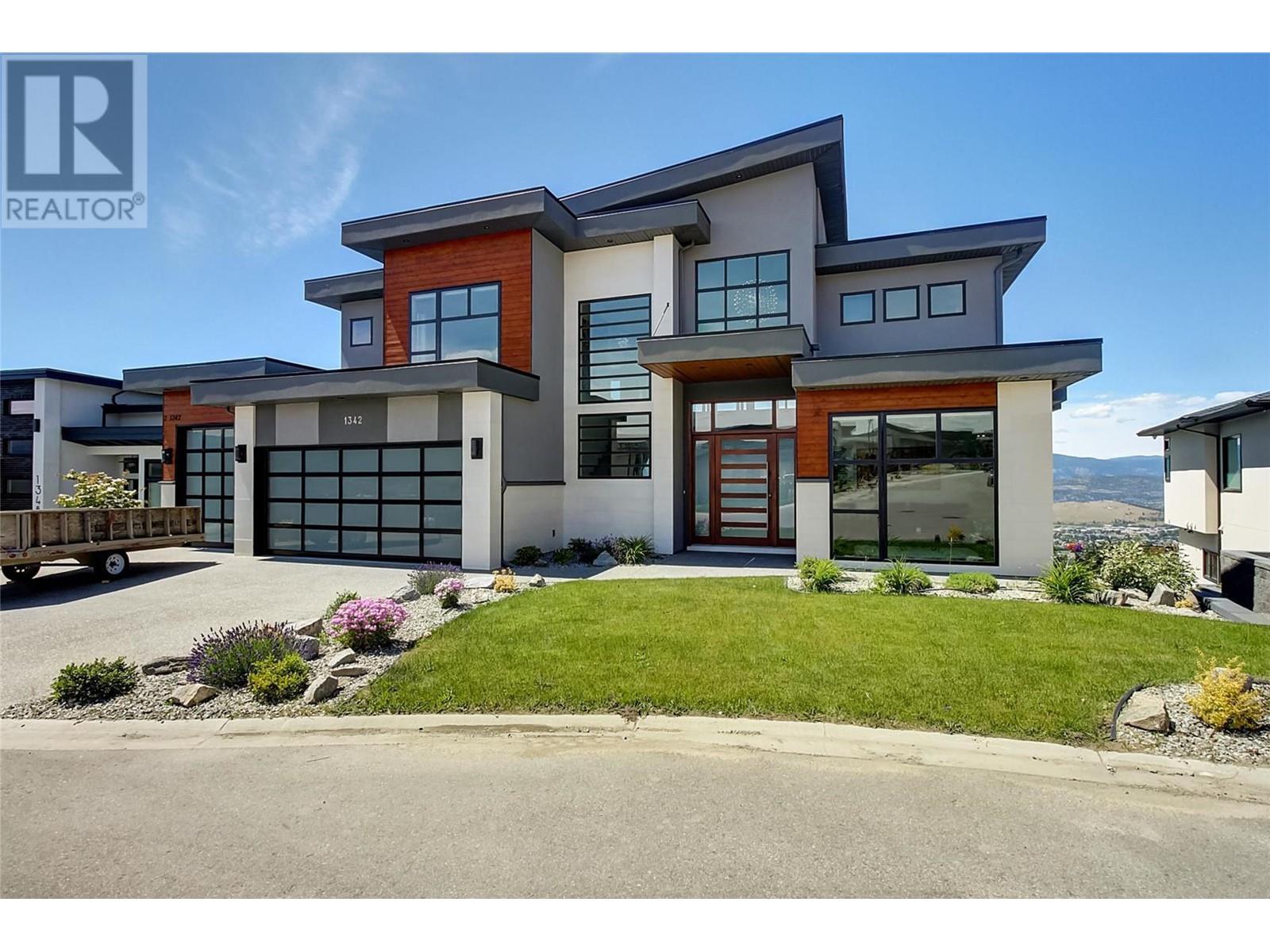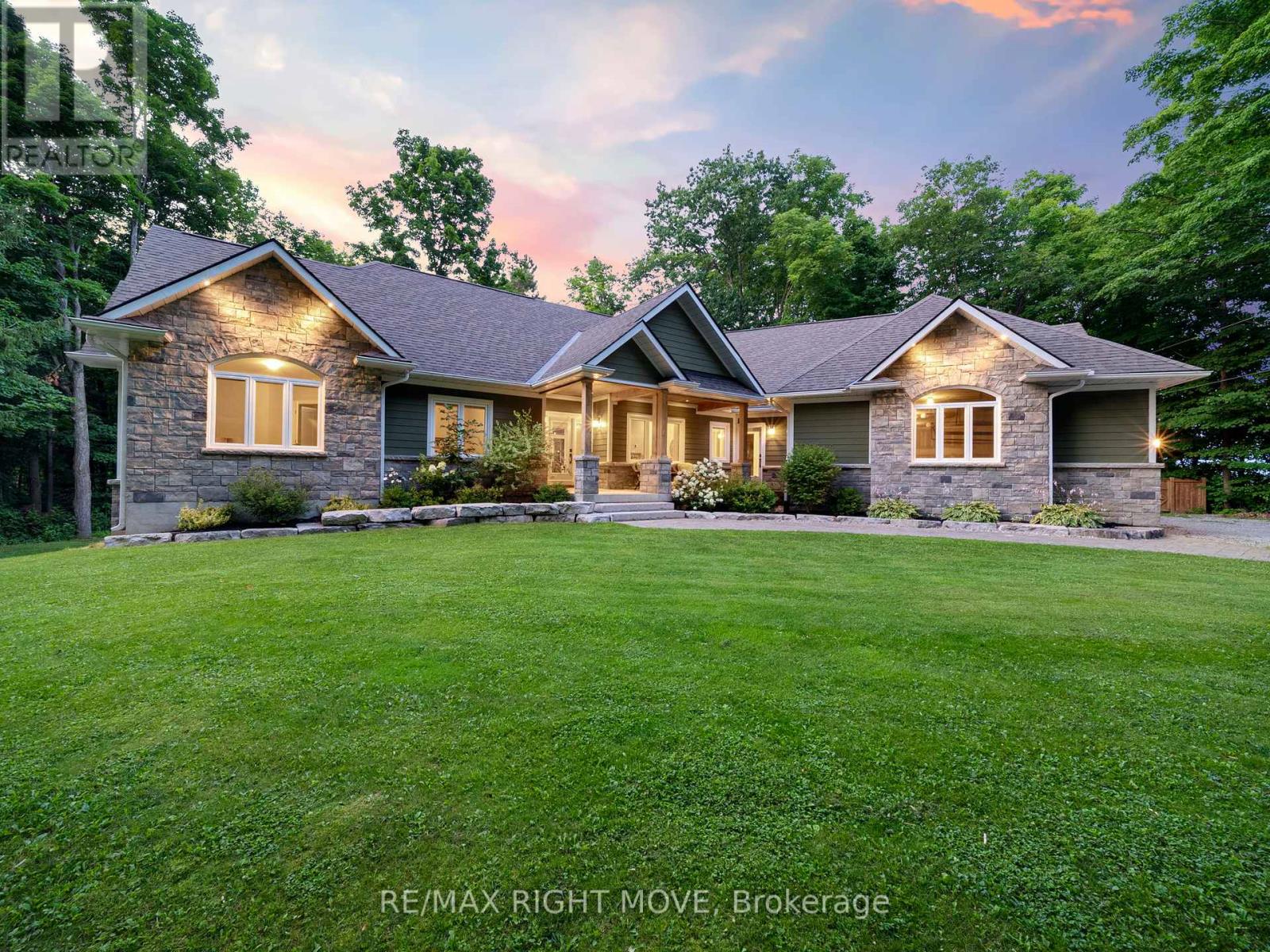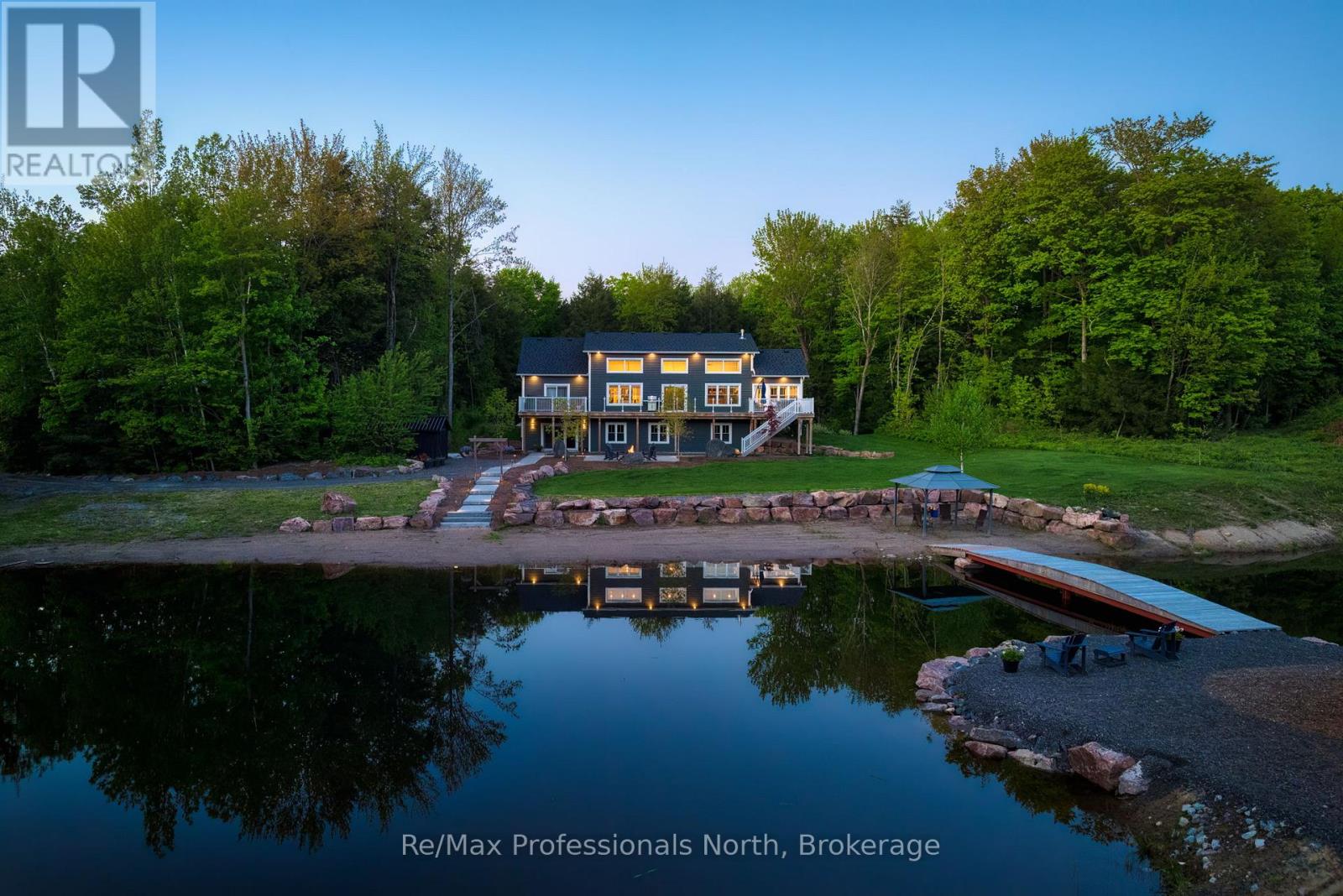1552 Terrien Rd
Nanoose Bay, British Columbia
Craig Bay walk on waterfront! This stunning 4.1 acre property will leave you speechless while taking in the ever changing views of Craig Bay, whether it be the playful sea critters, or the sand bar directly out front showing its self through the changing tides. Enjoy the warm summer days walking the sandy beach, roasting marshmallows over a beachside campfire, admiring breathtaking sunsets, or cozying up in the gazebo for some summer storm watching. The opportunity to build your dream home in this location, or keep the existing lovingly maintained 1622sqft modular home makes this rare treasure the perfect location for your year round oasis or your treasured holiday getaway. Either way, it is the ideal spot to create lasting life long memories with friends and family! A drilled well provides ample water, the septic system is in excellent working order and there is also the ability to connect to the municipal sewer system. Conveniently located just minutes to all amenities in the City of Parksville, 25 min. to BC ferries, a short flight to Vancouver, & 45 min. drive to world class alpine skiing. Don’t miss the chance to call this property your new home! (id:60626)
Royal LePage Parksville-Qualicum Beach Realty (Qu)
1342 Mine Hill Drive
Kelowna, British Columbia
Experience the epitome of upscale living in this nearly new executive residence, showcasing unobstructed panoramic views of the lake, mountains, and sparkling city lights. Over 5,000 sqft of sophisticated modern design, this home offers ample space for your entire family — including a completely self-contained, legal 2-bedroom suite, perfect for extended family or in-laws or income. From the moment you enter, soaring ceilings, oversized windows, and an open-concept great room create a bright and welcoming ambiance. Designed with flexibility in mind, the home features two luxurious primary suites — one on the main level and another upstairs — with a total of 7 spacious bedrooms. Architectural highlights include a dramatic open mezzanine hallway, designer lighting, and exquisite finishes throughout — Quartz counters, marble accents, natural stone and glass details. The gourmet chef’s kitchen is complemented by a full butler’s kitchen — ideal for entertaining and effortless prep behind closed doors. A large formal dining area and cozy family room provide ample gathering spaces. Upstairs, the primary suite is a retreat unto itself, with a walk-in closet, double vanities, and a statement bathtub shaped like a high heel shoe. The walkout lower level is an entertainer’s dream, featuring a wet bar, expansive family and games rooms, and plenty of space for billiards or a home theatre. Additional features include linear gas fireplaces, central air conditioning, and a triple-car garage. (id:60626)
RE/MAX Kelowna
9105 92 Avenue
Grande Prairie, Alberta
Turnkey Cash Flowing Car Wash in Prime Location – Cobblestone. Amazing opportunity to own a fully automated, cash-flowing car wash business in one of Cobblestone’s busiest commercial hubs—right next to a service station and Tim Hortons! This established 2-bay car wash has been successfully operating for over 5 years and is in excellent condition, offering both stability and upside. With automation in place, this is a low-maintenance, easy-to-operate business perfect for both seasoned investors and new business owners looking for a hands-off income stream. Strategically located with high traffic exposure, this opportunity won’t last long. (id:60626)
RE/MAX Grande Prairie
5991 Sooke Rd
Sooke, British Columbia
Tenants have given the thumbs up for an Open house Sun July 20th 11-1pm. OCEANFRONT ESTATE! This 3,600 sq ft custom rancher with walkout basement sits on a gently sloping 0.66-acre lot with 165+ ft of southern ocean frontage. Designed to capture panoramic views, it features 3+ bedrooms, 4 baths, and seamless indoor-outdoor living. The main level boasts 1,900+ sq ft of open-concept space with expansive windows, two fireplaces, a spacious living room, dining area, and a bright kitchen that opens to a family room and covered deck. A primary bedroom on the main makes for easy one-level living, with direct garage access. Downstairs offers huge potential for Airbnb or extended family with a second master suite, third large bedroom, family room with woodstove, and ample storage. Complete with private wharf, completely rebuilt in 2024 (Shared with Neighbour) boat launch, and foreshore lease. New roof just installed. Truly a rare oceanfront gem—must be seen to be appreciated! 5991 Sooke Rd | $1,999,000 | (id:60626)
Maxxam Realty Ltd.
16 Twelve Trees Court
Prince Edward County, Ontario
Location! Location! This beautiful new waterfront home is situated in the heart of one of the most popular villages of Wellington. Here you will get to enjoy tranquil walks on the sandy white beaches, early morning swim, kayak, water activities, golfing or bike ride on the lovely heritage trail, fine dining, wineries breweries and shopping all just minutes away. This prime waterfront lot has a 2280 sqft bungaloft with a walkout lower level to spectacular panoramic views of Lake Ontario sunrises and sunsets, moon lit nights, the dunes and Sandbanks Provincial Park. Offering a grand sized foyer, main floor laundry, powder room and inside access to double car garage. Den, office or separate dining, gourmet kitchen with Corian center Island and new appliances overlooking the breakfast area glass doors to the glass rail deck with unobstructed views. The great room has a cozy gas fireplace, soaring ceilings, and an abundance of southern exposure windows making for a light filled home. Master bedroom has large patio doors to deck, walk-in closet and a spa like ensuite with double sinks a soaker tub and frameless glass shower. The handsome hardwood staircase leads up to the two generous sized bedrooms with guest bath. This stunning home has hardwood floors throughout, porcelain tiles and brand-new appliances. You wont want to miss out on this rare opportunity to own a new bungle loft on the water with city services in the centre of Wellington. (id:60626)
Royal LePage Proalliance Realty
3 - 2136 Old Lakeshore Road
Burlington, Ontario
Welcome to the ultimate lakefront lifestyle. This fully renovated 3-level townhouse offers unobstructed, panoramic views of Lake Ontario so close to the water, you can practically dip your toes in. Located just 600 metres from downtown Burlington, this is a rare blend of tranquility and convenience. This 3-level townhouse (1,600 plus SF) offers 1 bedrooms (potential for 2nd if you converted large walk-in closet back into a bedroom), 3 bathrooms (2 full, 1 powder) and 4 separate patio/terraces (huge 400 SF lower terrace at the water's edge). In 2020 this unit was completely gutted to the studs and rebuilt by the renowned Bespoke Home Solutions with a total renovation budget exceeding $500K . The gourmet kitchen has been masterfully crafted with designer finishes including: Insinkerator food waste disposal, hot water tank/dispenser, Porter & Charles warming drawer, Built in Miele Appliances (including a $7K plumbed in Coffee Machine), microwave/convection oven, Combi Steam Oven, Dacor Fridge & Freezer and Gravelle custom cabinetry throughout. The spacious primary suite is a true retreat, featuring a spa-inspired ensuite with heated floors, a two-person soaker tub, and a private balcony with stunning sunrise views over the lake. The second bedroom has been converted into a designer walk-in closet with custom cabinetry and a centre island, offering both form and function (easily reverted to a bedroom if desired). Lower level family room offers a full bathroom, ample storage and ability to offer a guest suite with use of a murphy bed. Backwater valve in basement. Home is equipped with Sonos built in ceiling speakers with hooked up amplifiers and speaker selector options. Large 400 SF back terrace is fashioned with a BBQ gas line and has a hook up for a Hot Tub. (id:60626)
RE/MAX Escarpment Realty Inc.
143 Bass Line
Oro-Medonte, Ontario
Welcome to your dream home! If privacy is on your checklist, look no further! This custom estate bungalow sits on a very private 1 acre parcel within 5 minutes to Orillia and also walking distance to Bass Lake. The exterior features a stone and siding finish, large gable peaks, a detached garage with loft and an attached oversized 3 car garage. The layout is open-concept and functional. Behind the cupboard doors in the kitchen is a hidden room perfect for a pantry or office. The 3-season Muskoka room is great for early morning coffee with beautiful views. A cedar hedge outlines the rear property line, and there are no neighbouring homes visible. A newly built gym offers convenience for working out. The detached 2 car garage is serviced with water and hydro, has excellent ceiling height and comes with an 800 sq ft loft above, perfect for storage or another apartment. The lower level of this home comes complete with a fully finished in-law suite. With two walkouts, it feels like a main floor living space. Landscaping adds some warmth to the property for an overall inviting feel. (id:60626)
Exit Realty True North
1741 Countryside Drive
Brampton, Ontario
***INVESTMENT OPPORTUNITY FOR POTENTIAL INVESTORS***. Premium Oversized Lot Detached Bungalow at desired Location on Dixie and Countryside Rd In Brampton Approximately 0.44 Acres that Features 3 Bedrooms, 2 Full Washrooms, Finished 2 Bedroom Basement and more than 10 parking. This residence has an open-concept Kitchen combined with a family room with a fireplace for a cozy home. (id:60626)
Homelife Real Estate Centre Inc.
4424 Simcoe Street
Niagara Falls, Ontario
Unlock long-term value and reliable returns with this professionally improved 9-unit multifamily building located at a prominent corner in the heart of Niagara Falls. Featuring spacious, fully serviced two-bedroom units, this asset blends tenant appeal with operational efficiency.Recent enhance ments including updated interiors, refreshed common areas, and strong infrastructure ensure minimal capital expenditure for years to come. With 15 surface parking stalls, well-managed tenancy, and a projected NOI of $137,465, this building offers immediate income with significant upside potential through market rent growth.Positioned near key amenities and Niagara's renowned attractions, this location provides convenience and demand stability for both short- and long-term tenants. Whether you're expanding your portfolio or seeking a premium asset with growth trajectory, 4424 Simcoe Street is a standout opportunity. Highlights:9 large 2-bedroom units. Recent capital improvements NOI: $137,465Ample on-site parking (15 spaces). Prime corner location with future upside. (id:60626)
Keller Williams Co-Elevation Realty
1112 Weston Road
Toronto, Ontario
Investment Opportunity Alert! Located in the charming community of Mount Dennis, this gorgeous6-Plex checks all the boxes. This property is catered to either an investor looking for ahigh-value, low turnover multiplex with 30%+ Income Upside! Or end users looking for their forever home, with supplemental income to minimize carrying costs. Steps to quaint local stores, vibrant trendy restaurants and right in front a TTC stop, this is an extremely rare find! Individually metered units, ample outdoor parking and a stunning exterior facade complete this 3174 sq. foot gem! (id:60626)
RE/MAX Experts
1076 Xavier Street
Gravenhurst, Ontario
Welcome to 1076 Xavier Street situated in one of Muskoka's most desirable executive enclaves, an exceptional custom-built estate set on 7.17 acres just south of Gravenhurst's downtown. Set back from the road and hidden from view, this 2022-built home offers rare seclusion with a long granite-lined driveway, scenic pond with sandy beach and island, stunning outdoor living, and a 40' x 60' heated shop creating a Muskoka retreat that feels like your own private resort. A dramatic granite staircase leads to a covered front porch and into 3,602 square feet of beautifully finished space across two levels. Vaulted shiplap ceilings, expansive windows, and a striking black propane fireplace framed by floor-to-ceiling white shiplap define the great room. The entertainers kitchen features chiseled-edge granite throughout, including a statement island ideal for hosting. From the dining area, step out to a rear deck that spans the entire back of the home and overlooks your firepit sitting area, a tranquil pond, beach, and landscaped island framed by mature forest. A footbridge invites exploration, where the second firepit and Muskoka chairs offer the perfect vantage point for morning coffees or evening stargazing. The insulated Muskoka room offers passive climate flow from the home, a supplemental electric fireplace, and access to both decks. The private primary suite features direct access to the deck and hot tub, a walk-in closet, and a spa-inspired 5-piece ensuite. The fully finished walkout lower level offers a large rec room, two additional bedrooms, a full bath, and direct access to the backyard. At the rear of the property, a 40' x 60' heated shop includes 12' doors, hydro, and 3 piece bath ideal for the hobbyist, recreational gear, or as a private workspace and storage haven. A Generac backup generator provides year-round peace of mind. This is more than a home; it's an experience offering refined living, captivating scenery, and complete privacy in an exclusive setting. (id:60626)
RE/MAX Professionals North
22345 Allen Road
Strathroy-Caradoc, Ontario
If you've been looking for a no-compromise home that can accommodate a large or multi-generational family with ease, this outstanding Mt Brydges 2 storey executive is waiting to impress you. Built using insulated concrete forming (ICF) construction (not wood framing) for unparalleled strength & durability, this home sits on an expansive 1+ acre lot & includes a multi-level deck & a beautiful inground pool. From the moment you enter the spacious, bright double height foyer you will appreciate the high-end finishes & fixtures. The open concept floorplan accommodates busy families & entertaining with ease, including an office/den, formal living room & great room anchored by a large, contemporary fireplace with mantel. The roomy dining area is open to a kitchen that is equal parts elegant & functional. A large central island provides tons of workspace on stone counters, with lots of storage in upgraded cabinets & a pantry, alongside stainless appliances & range hood. Upstairs there are 4 beds, including a large primary with walk-in closet & spa-worthy 5pc ensuite with deep soaker tub, deluxe shower, & dual vanity. In addition to a well-appointed main bath, there is an office that provides access to a large games room & workout centre above the garage. The lower level complete with a separate entrance, provides the opportunity for a standalone suite that includes 10' high ceilings, open concept living/dining area & kitchen with island, finished to the same high standards as the main level. There are also 2 bedrooms, with walk-in closets, laundry & cheater access to a 4pc bath. The massive 2200 sq ft+, 8 car garage has enough room for the car collection & a fantastic workshop! The primary bedroom, games room, & main level great room have access to a multi-storey deck with multiple tiers providing access to a hot tub, the pool, & huge fully fenced yard. Located a short drive from London with easy access to the 401/402,this is a truly remarkable home in an ideal location. (id:60626)
Royal LePage Triland Realty
















