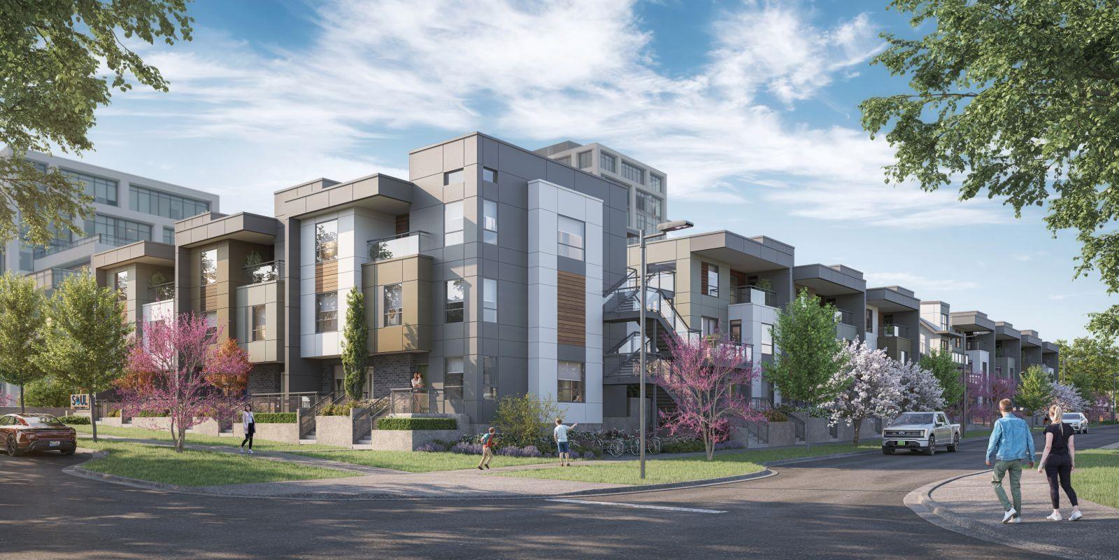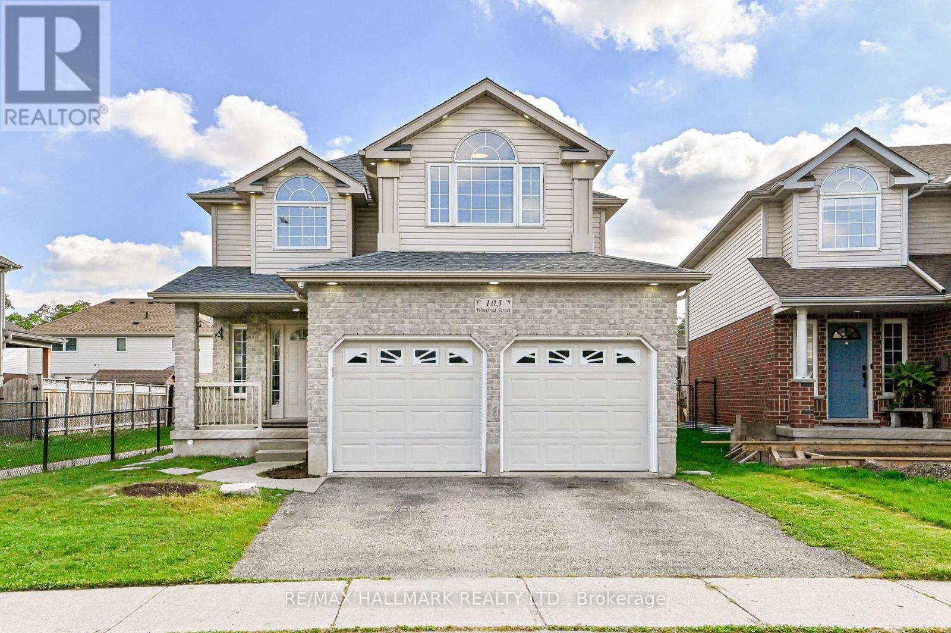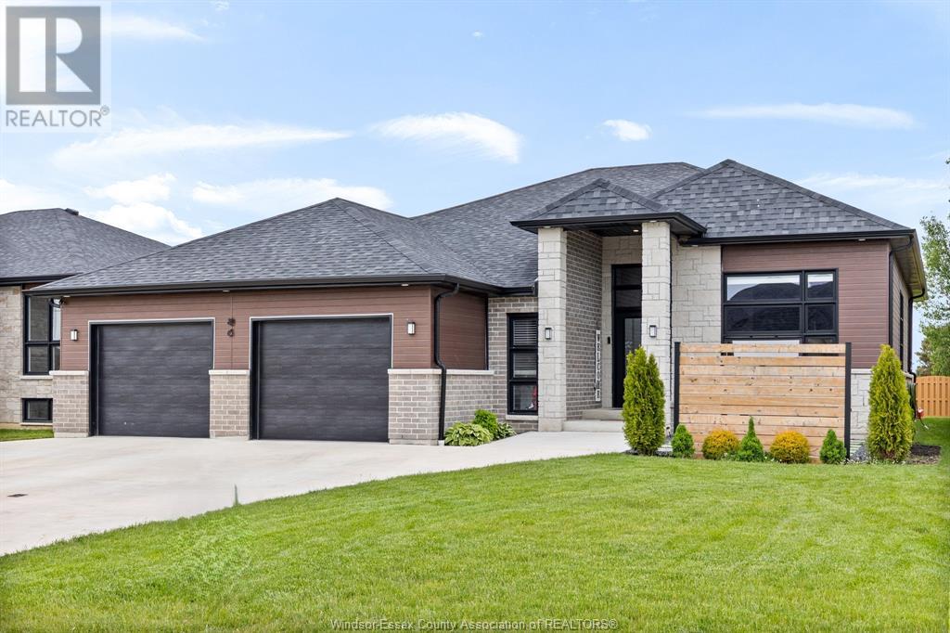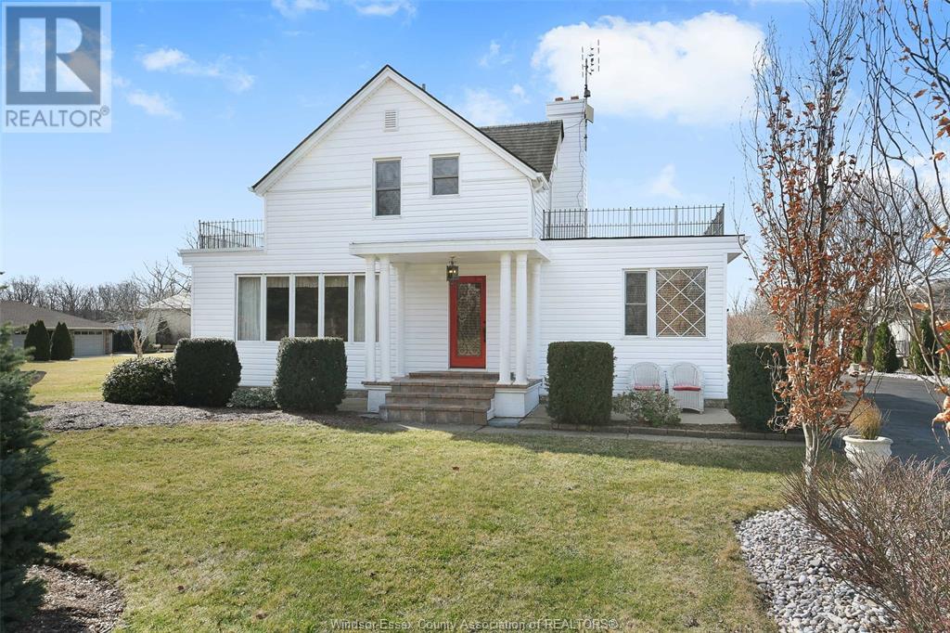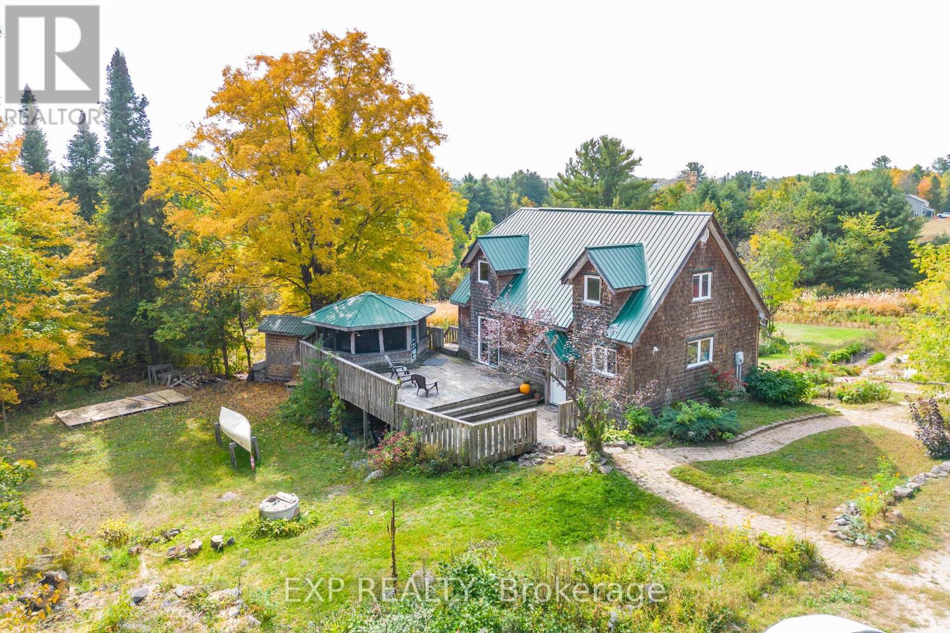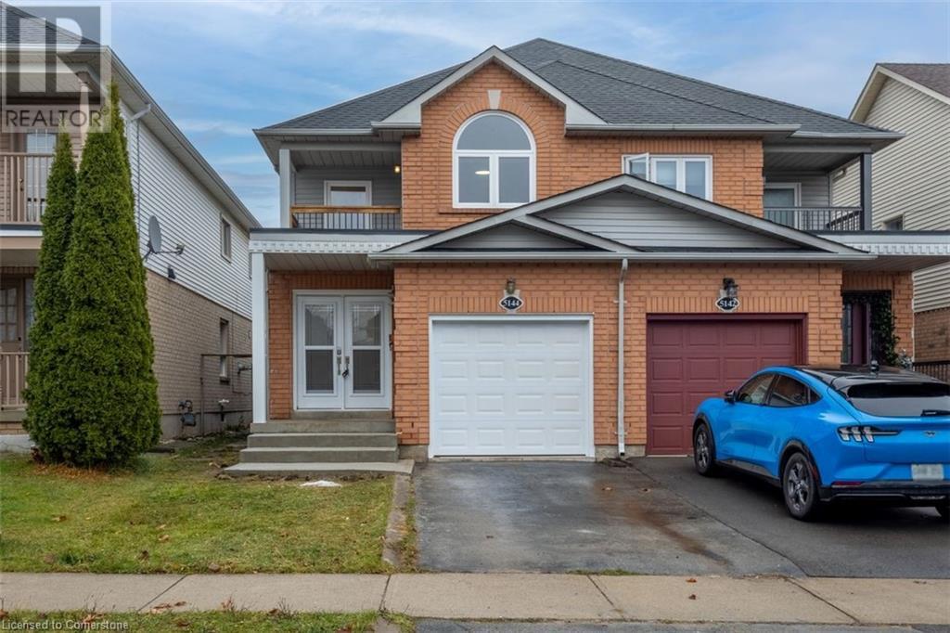132 1539 Maple Street
White Rock, British Columbia
WELCOME TO SOUL - Where Contemporary Living Meets Coastal Charm. Vibrant 3 Bed 2 level townhome at SOUL with Soaring 18'ceilings, Master on main! Fisher & Paykel counter-depth refrigerator and gas kitchen for meal prep, Canadian-made Riobel® black faucets. The water-resistant floor on the main floor is perfect for your Fur baby. Air conditioning for your comfort. Easy connect for gas heater or gas BBQ on patio for all your entertainment needs. Camera system throughout the complex. Enjoy the best of White Rock's celebrated lifestyle amenities. Steps to the iconic Pier,many famous restaurants, Peach Arch Hospital, a highly rated EMS high school & transit. The unit comes with 2 parking. 2-5-10 warranty. SOUL is more than a home- it's a lifestyle. Show suite open Fri, Sat, Sun & Mon 12-5pm. 1539 Maple ask for early incentive. (id:60626)
RE/MAX Colonial Pacific Realty
Pilothouse Real Estate Inc.
103 Winifred Street
Kitchener, Ontario
Welcome to a Highly Sought after and Desireable and Quiet Neighbourhood of Kitchener, A Detached 2 Storey 3 +1 Bedroom with Double Garage . Close to all Amenities HWY 401 Less than 5 Minutes, Shopping, High Ceiling Foyer. Legal Finished Basement and Separate Entrance with Kitchen and Bedroom Can Generate Rental income it was Rented for $1,500 per month. The main floor features open Concept with Hardwood floor updated Kitchen , Granite Counter Top. Pot lights inside and outside. Breakfast Area walk out to Back Yard. Main floor rented Tenant can stay or leave with 60 days notice. (id:60626)
RE/MAX Hallmark Realty Ltd.
115 Precedence Hill
Cochrane, Alberta
Step into Luxury and Sophistication where the landscaping is finished and the location is private backing west onto a ravined green space with fabulous mountain views and steps to walking/bike paths. Over 2600sq.ft. above grade and a large unfinished lower level with 1000sq.ft. more. Open main floor layout with engineered oak hardwood, gourmet kitchen with waterfall quartz island, premium stainless steel appliances with a 5 burner gas stove, fridge with ice maker water dispenser inside. The living room features a contemporary horizontal gas fireplace and adjacent to the dining space with oversized patio doors opening to the professionally landscaped yard. Yard also has two natural gas hookups one for your bbq and the other for your fire pit for your convenience. The main floor also offers a functional office space, spacious mud room, powder room, pantry and coffee station. The upper level provides a large bonus room perfect for family movie night/retreat with the primary boasting views, large walk-in closet and luxurious spa-like ensuite with chevron inspired tile, glass shower, soaker tub, dual vanities and make-up station. Two additional rooms, laundry and 5-piece bath also on the upper level. All with tankless hot water tank and newer to the property a water softener and A/C with 3 zones working along with furnace. Worth a visit it even looks better in person! (id:60626)
Trec The Real Estate Company
19 Dunsany Crescent
Toronto, Ontario
Welcome to this superb family home located in a convenient desirable location in the North Etobicoke area. This semi detached backsplit has over 2500 square feet of living space. It has 3 bedrooms on the 2nd floor, 1 bedroom on the main floor which can also be used as an office plus 2 more bedrooms in the basement. It also has a large family/rec room which is great for entertaining guests. The main floor living room has a huge picturesque window that steps down to the grand dining room area. The family sized kitchen was previously upgraded with granite countertops, stainless steal appliances and a kitchen island breakfast bar. The kitchen overlooks a very spacious backyard which is great for BBQ's with family and friends. It also includes a new 13 x12 foot shed that is approximately 10 feet high. Perfect for storage. It is steps to schools, shops, grocery, transit, parks and close to main highway. This home is great for a large family so come take a look and make it your own. (id:60626)
Ipro Realty Ltd.
3923 Piercy Rd
Courtenay, British Columbia
Accepted offer at $995,000.00 the Court date will be the Court date will be in Courtenay on Monday 18th of August. 2 Homes on 5.82 acres. Larger 2 story home is approximately 2500 sq ft with 3 bedrooms/2 bathrooms, 2 kitchens. The 2nd home is approximately 1460 sq ft a rancher on electric furnace for heat with 3 bedrooms with a garage. Detached shop 36x19 wired, with a storage shed and barn area. 2 septic systems, one drilled well servicing both homes and an extra shallow well not in use. Currently main home on woodstove heat only up top as the oil furnace was removed and rancher is heated with an electric furnace. Used to be a horse property with 3/4 of the property is pasture the rest treed. Both homes need your sweat equity with unfinished renovations and maintenance needed. For the right person with means and skill there is a lot of value here. RU-8 zoned not in the ALR. Priced well below the assessment of $1,278,000.00 to allow for these Items and Infrastructure to be addressed. Bank foreclosure Schedule A to accompany all offers and subject to court approval. This property is being sold ''as is where Is'' Buyers to do their own due diligence. (id:60626)
Royal LePage-Comox Valley (Cv)
82 15235 Sitka Drive
Surrey, British Columbia
Family friendly Wood & Water community in Surrey's Desirable Fleetwood neighbourhood. This property features 3 Bed plus a very nice flex room 3 bath, Double Garage & Patio. The lower floor features a flex room with half bath room. Main floor kitchen opens to the dining and living room with the access to the sunny south east facing deck. Upstairs you will find 3 good size bedrooms and 2 full bathrooms. A Club house featuring a fitness gym, play area and party room. Do not missed out this ideal place to live in. Showing by Appointment only. (id:60626)
Srs Panorama Realty
6 Woodland
Kingsville, Ontario
Welcome to 6 Woodland in Kingsville! This newer home offers 5 spacious bedrooms and 3 elegant bathrooms, all featuring high-end finishes. Solid engineered hardwood flooring runs throughout, paired perfectly with sleek quartz countertops. The main floor includes convenient laundry and a luxurious master suite complete with a walk-in closet and spa-like 5-piece bath, featuring a soaker tub, dual vanities, and a large walk-in shower. A fully finished basement boasts a second kitchen, ideal for entertaining or in-law potential. Absolutely turnkey, nothing left to do but move in and enjoy! (id:60626)
Royal LePage Binder Real Estate
827 Texas Road
Amherstburg, Ontario
PLEASE PAY ATTENTION !! The old world charm of a farm house with all the modern conveniences!! This Beautiful homes boasts Pride of Ownership & warmth. Providing 3-4 bedrooms, 3 baths, a huge list of updates , two massive out buildings measuring approx 25x50 & 40x80 with an extra 12 x40 extension on the back all on 2.195 acres of manicured property with the potential of two building lots, buyers to perform their due diligence. WOW !! New Septic System complete in 2010, New Furnace 2012, Newly finished basement family room & bath 2021, New kitchen with working island 2022, Opened staircase & wrought iron railings 2022, New front porch 2024, New back patio 2024, New siding 2024 & septic cleaned 2024. (id:60626)
RE/MAX Capital Diamond Realty
1197 Lower Spruce Hedge Road
Greater Madawaska, Ontario
Flooring: Vinyl, Flooring: Laminate, This property is more than just a home; it's a lifestyle. Embrace the freedom of space, the joys of gardening, and the beauty of rural living. Whether you're a nature enthusiast, an aspiring homesteader, or simply seeking a peaceful retreat, this property has it all. 17 acres with ample road frontage and mostly flat terrain. It opens up a world of possibilities. Whether you dream of expanding your gardens, building additional structures, or simply enjoying the wide-open spaces, this property can accommodate your vision. Step inside to be greeted by the inviting ambiance of exposed cedar beams on the main floor. Upstairs you will find the master bedroom that features a screened-in walk-out patio overlooking the private backyard and gardens. If you have a green thumb, you'll fall in love with the extensive gardens and the fully-equipped gardening area that this property boasts. Grow your own produce year-round in the indoor growing room, then expand to the outdoor greenhouse for summer ** This is a linked property.** (id:60626)
Exp Realty
6330 County Rd. 15
Adjala-Tosorontio, Ontario
Don't Miss Your Chance To Own 100 Acres of Land At Just Under $10,000/Acre!! Dare to Compare One of the Best Land Values On The Market!! Located In the Rural Everett Area on a Main County Road and Only Minutes To Alliston & All Amenities!!! This Land is Mostly Flat and Consists of a Mix Of Open Lands and Treed Portions. The Property Has a 50 x 100 ft Concrete Pad (Used To Have a Barn In The Past). The Everett Area Is Poised for Growth in the Coming Years With New Development and this Location Makes for a Great Land Bank Opportunity For The Savvy Investor!! (id:60626)
RE/MAX Hallmark Chay Realty
5144 Porter Street
Burlington, Ontario
Over 1700 square feet plus finished basement! This semi-detached home is located on beautiful Porter St in Burlington’s sought after Corporate neighborhood.. Two full baths including a large ensuite plus a main floor powder room. Three large bedrooms one with an ensuite and one with walkout balcony with new rail, large open stairway and bright open concept living makes this home feel huge! Convenient inside entry from garage and over 100 feet of depth allowing for a large and sunny yard. Features include: Sump pump, main floor laundry, newer roof, doors and windows. Upper flooring(2024) lighting upgraded (2024) garage door(2024) New walk out patio rail. Stainless undermount sink and stainless appliances. Front concrete steps (2024) plus the furnace , AC and water heater were all bought out. Nothing to rent! A truly great home. (id:60626)
Sutton Group - Summit Realty Inc.
94 Isaac Street
Elmira, Ontario
Price Improved, BRAND NEW and ready for quick possession! Built by Claysam Homes, this open concept Two storey home backing on to Riverside school offers 9' ceilings with 8' interior doors on the main floor and quartz countertop for the kitchen. Upstairs features a loft area, spacious Master bedroom with large walk in closet and luxury Ensuite. This home has many upgrades included such as hardwood flooring throughout the main floor, upgraded ceramic tile in bathrooms and laundry, kitchen island with breakfast bar and furniture base detail, oak stained stairs with rod iron spindles to the second floor, custom glass swing door in ensuite bath, and so many more! Interior features and finishes selected by Award winning interior designer Arris Interiors. Contact us today to arrange your appointment to tour this home before this opportunity is gone. Limited time promotion - Builders stainless steel Kitchen appliance package included! (id:60626)
Peak Realty Ltd.

