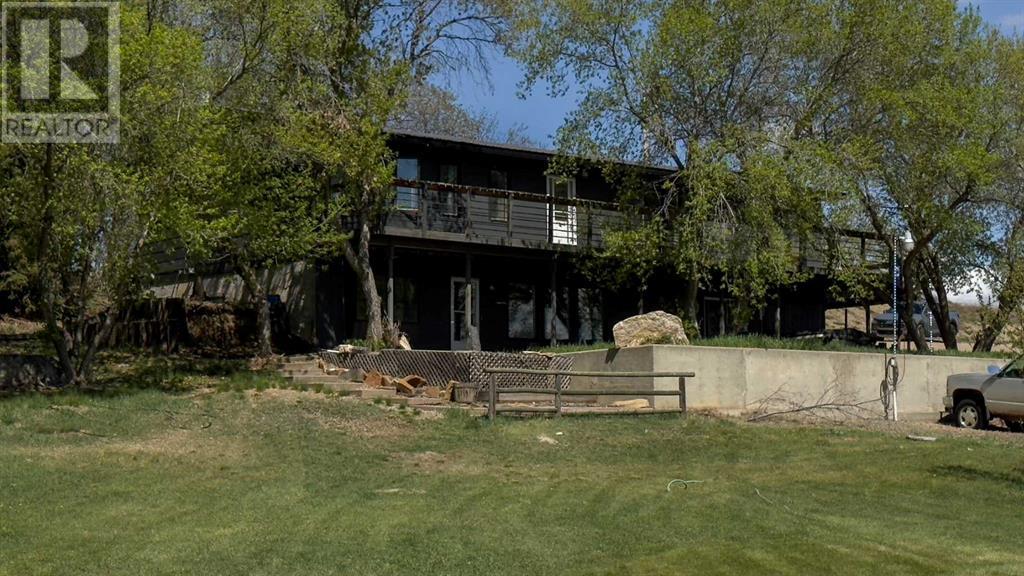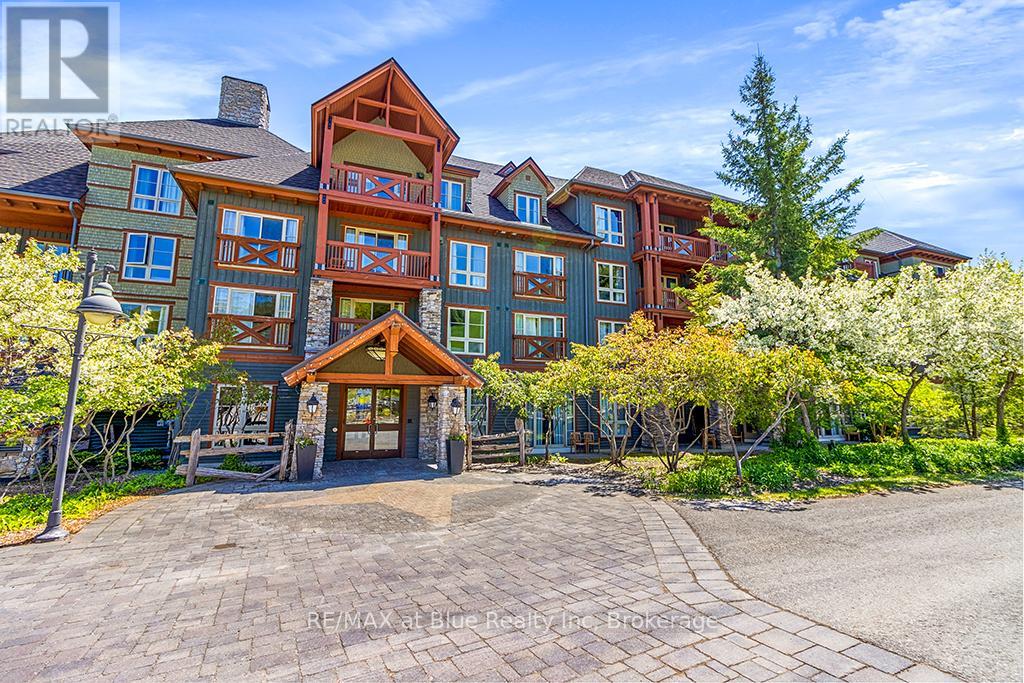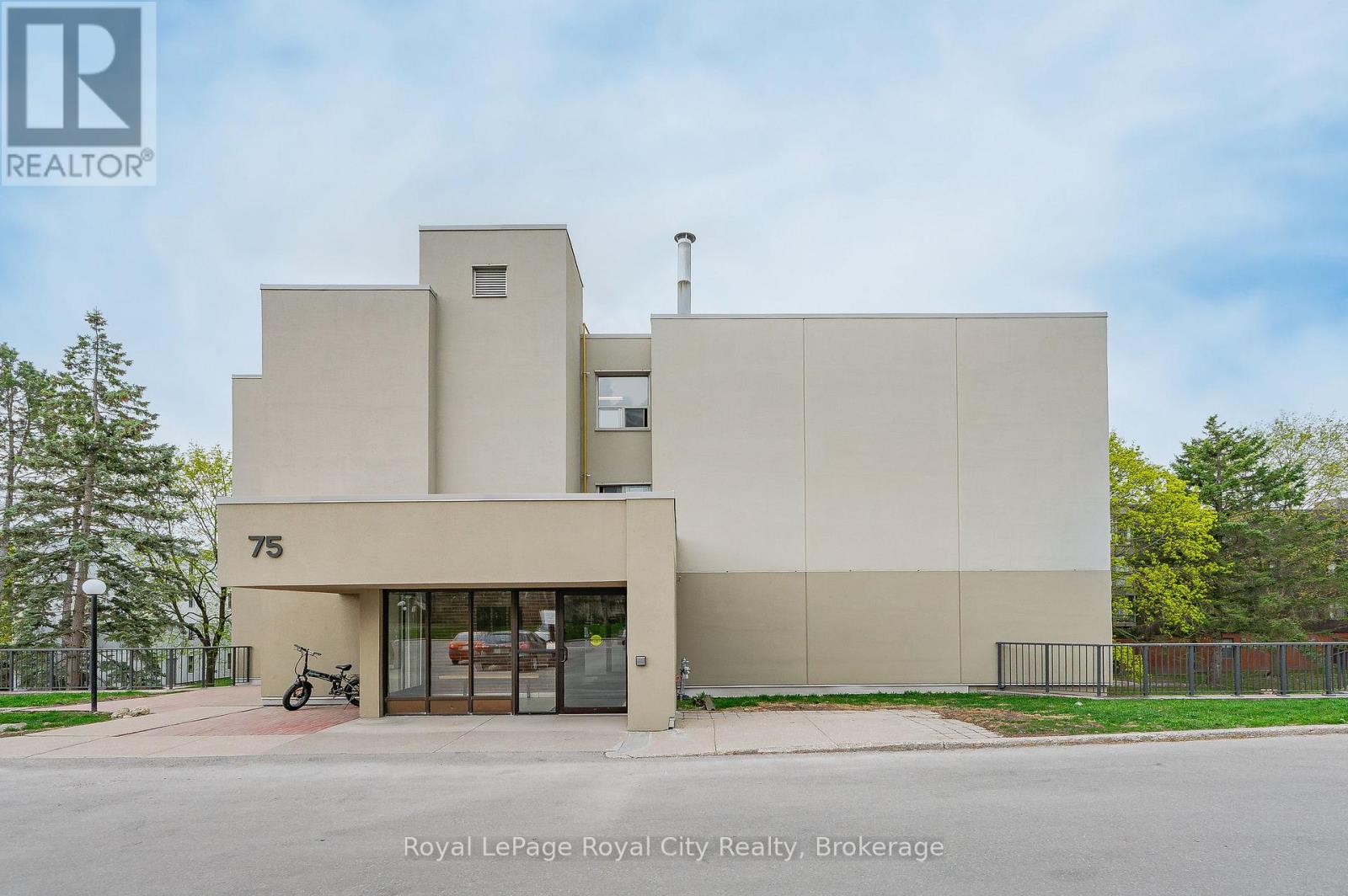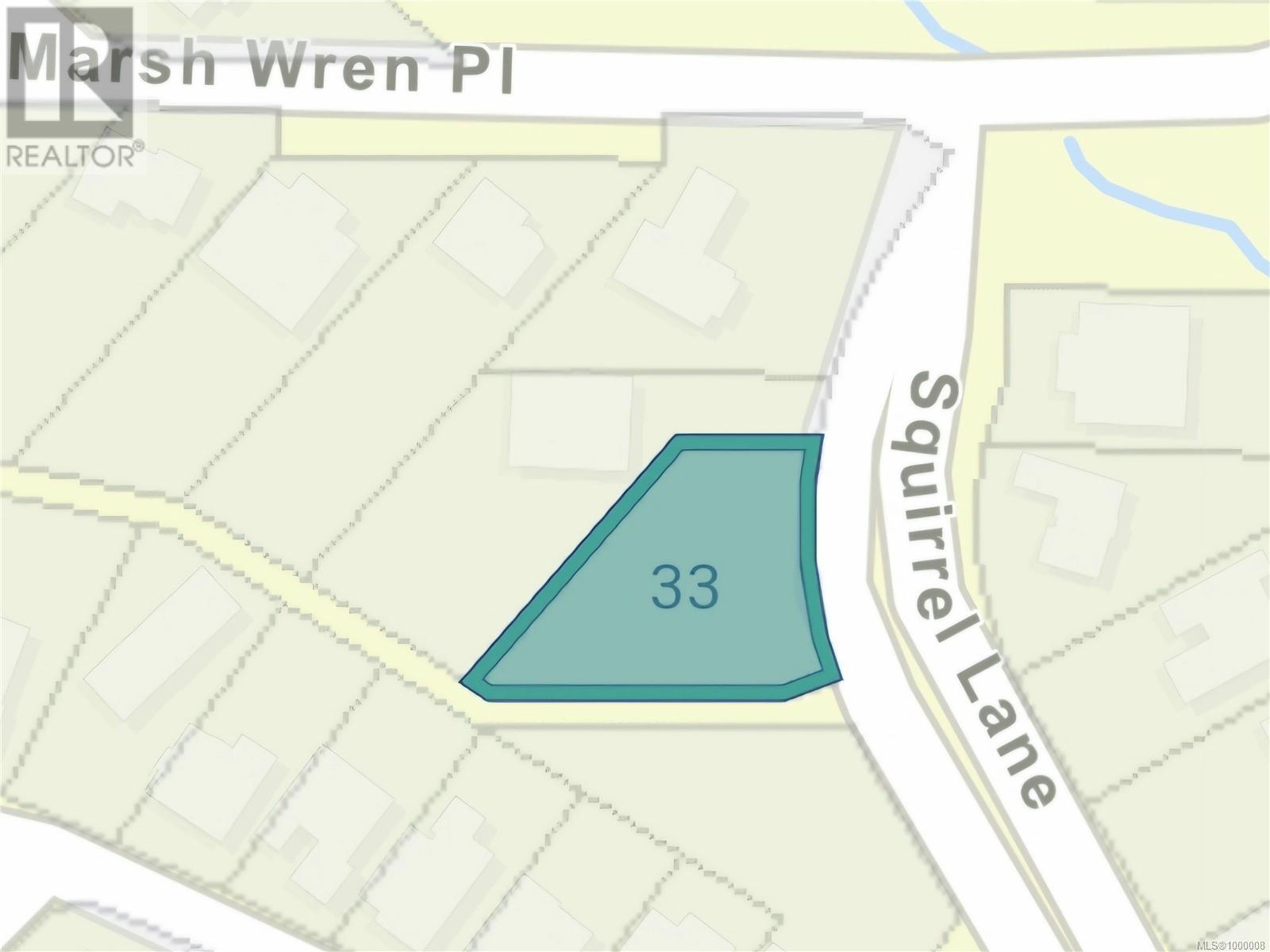1004 Minto Street
Penhold, Alberta
NO CONDO FEES! Welcome to this beautifully maintained 1,425 sq ft home in the heart of Penhold — just minutes from Red Deer. This bright and inviting 4-plex is designed for modern living, with an open-concept main floor that features large windows, durable laminate flooring, and a spacious living area filled with natural light. The well-appointed kitchen includes a central island and opens onto a private back deck through sliding patio doors — perfect for seamless indoor-outdoor living. A convenient 2-piece bathroom completes the main level. Upstairs, you'll find three generous bedrooms, including a primary suite with a walk-in closet and a 4-piece ensuite. An additional full bathroom and an upper-floor laundry area add comfort and functionality. Enjoy the convenience of a single attached garage and a fully fenced backyard — ideal for relaxing or entertaining. Recent upgrades include refreshed lighting, a new microwave, and freshly painted deck and fencing. Located in a vibrant community, Penhold offers amenities such as a recreation center with a fitness area, lounge, library, skate park, and splash park — making it a fantastic place to call home. This pristine property is move-in ready and waiting for you! (id:60626)
2 Percent Realty Advantage
43365 Hwy 881
Hardisty, Alberta
Enjoy peaceful acreage living just minutes from Hardisty with convenient access off Highway 881. This spacious 1,512 sq ft home sits in a beautifully treed, park-like setting that offers both privacy and charm. The main floor features two bedrooms, 1.5 bathrooms, and a generously sized country kitchen—perfect for family gatherings. Step outside to a wraparound deck with stunning views across the property.Downstairs, a walk-out basement adds extra living space, complete with a cozy stone fireplace in the family room. Recent updates include a metal roof, newer furnaces, kitchen appliances, and central air conditioning for year-round comfort. As an added bonus, the property includes parking for 4 RV's with 30-amp power (id:60626)
Royal LePage Wright Choice Realty
326 - 152 Jozo Weider Boulevard
Blue Mountains, Ontario
WEIDER LODGE SKI-IN SKI-OUT ONE BEDROOM CONDO WITH POOL VIEW - Would you like to ski right to the front door of the lobby of the condo-hotel where your gorgeous resort condominium is located? Look no further. This fully-furnished, larger than normal and completely refurbished one-bedroom suite sleeps four and is located in Weider Lodge, right at the base of the Silver Bullet chair-lift in Ontario's most popular four season resort. This suite has a superb view of the courtyard and swimming pool. Equipped with a full kitchen, you'll enjoy making meals on the refined granite counter-tops. Weider Lodge is full of pampering amenities including: a heated swimming pool for summer use, a year round over-sized hot-tub, fully equipped fitness room, sauna, change rooms with showers, two elevators and two levels of heated underground parking. In addition, Blue Mountain Resort offers owners a fully managed rental program to help offset the cost of ownership while allowing liberal owner usage. HST may be applicable (but may be deferred by obtaining an HST number and enrolling the suite into the Blue Mountain Resort Rental Program). 2% + HST Village Association entry fee is applicable. (id:60626)
RE/MAX At Blue Realty Inc
208 - 75 Silvercreek Parkway N
Guelph, Ontario
Welcome to 208-75 Silvercreek Parkway North, a Bright + Spacious 2-Bedroom Condo in Guelph's West End. Step inside this inviting 2-bedroom condo, tucked into a well-maintained building in Guelph's quiet and convenient West End. From the moment you enter, you'll feel the sense of space and natural light that makes this home so comfortable. The large living room offers plenty of room to relax or entertain, with sliding doors that lead to your own private, covered balcony, a peaceful spot to sip your morning coffee or unwind in the evening, surrounded by mature trees and greenery. The kitchen is functional and welcoming, with lots of cabinet space and a bright, connected dining area complete with a large window that fills the room with sunshine, making it a cheerful place to gather with family or friends. Down the hall, you'll find two spacious bedrooms, both with large windows and ample storage. The primary bedroom features its own walk-in closet, while a 4-piece bathroom and a convenient in-suite storage room complete the space. Location-wise, it doesn't get much better. You're just steps from parks, trails, dog-friendly areas, grocery stores, restaurants, banks, and more. With quick access to the Hanlon and just minutes from downtown Guelph, everything you need is close at hand. Whether you're a first-time buyer, looking to downsize, or searching for a smart investment, this condo offers comfort, convenience, and a great sense of community. (id:60626)
Royal LePage Royal City Realty
106, 102 Cranberry Park Se
Calgary, Alberta
Welcome to Cranston Place. This 2-bedroom, 2-bathroom condo is bright, stylish, and move-in ready with an open layout that makes the most of every square foot. The kitchen is fresh and functional, featuring quartz countertops, stainless steel appliances, and plenty of crisp white cabinetry. Luxury vinyl plank flooring runs throughout the space, tying everything together.What truly sets this home apart is its convenient main floor location with a private walk-out patio, perfect for pet owners, outdoor dining, or unloading groceries with ease. The gas line is ready for your BBQ, making summer evenings a breeze.The living room offers a cozy gas fireplace for winter nights, while the spacious primary bedroom includes a walk-in closet and private ensuite. The second bedroom is generously sized and located near the main 4-piece bath. Additional features include a large in-suite laundry room, titled underground parking, and your own assigned storage locker.Located just across from the Junior High and a short walk to the scenic Cranston Ridge Loop, you are also minutes from Fish Creek Park and Sikome Lake.This home checks all the boxes. Contact your favourite Realtor to book a showing today. (id:60626)
Cir Realty
33 Summit Dr
Nanaimo, British Columbia
Join the Longlake heights community. The lot is freehold/strata which means you own your ''lot'' with the benefits of common areas along a mountain that allows access to this amazing lake. Swim, boat, fish it has it all. The lot would be perfect for a family looking for a low maintenance property. Ground level entry with Main level on the upper floor. Huge shopping centre within walking distance, bus routes, schools and easy access to HWY for Airport and Ferry .Measurements are approx. from Bc assessment verify if important. (id:60626)
Sutton Group-West Coast Realty (Nan)
807, 1540 29 Street Nw
Calgary, Alberta
Located directly across from Foothills Hospital and the new Cancer Centre, and within walking distance to the University of Calgary, this extra-large 3-bedroom plus den condo offers over 1,000 sq ft of comfortable, move-in-ready living in one of Calgary’s most desirable neighbourhoods. The layout is spacious and functional, featuring beautiful hardwood floors, a bright kitchen with new appliances, and a large living room that offers plenty of space to relax or entertain. One of the highlights is the massive private patio, which gets sun throughout the afternoon and evening—perfect for summer gatherings or unwinding at the end of the day. The unit also includes in-suite laundry and covered parking. The complex is well-managed and has recently undergone significant exterior upgrades, giving buyers peace of mind for years to come. Whether you're a homeowner looking for space and convenience or an investor targeting strong rental demand from medical professionals and students, this property is a rare find in a high-demand location. (id:60626)
Exp Realty
#610 10238 103 St Nw
Edmonton, Alberta
Welcome to urban living in the Ice District! Over 1000 sq ft in this 2 bedroom plus den, 2 bathroom condo in the Ultima building. Modern living space features 9 ceilings, hardwood flooring, an open-concept layout, and neutral color palette throughout. Enjoy natural light from floor-to-ceiling windows and step out onto your private balcony with gas line hookup—perfect for summer. The kitchen offers quartz countertops, stainless steel appliances, a glass tile backsplash, and a large island ideal for day to day & entertaining. The primary bedroom includes a walk-in closet with custom built-ins and a 3-piece ensuite with a fully tiled shower with glass door. Adjacent second bedroom & 4 pce bathroom. Spacious den is being used as 3rd bedroom & offers flexibility. A/C, in-suite laundry & U/G parking. Take advantage of The Ultima’s exceptional amenities, including a fully equipped fitness centre, social/party room, & expansive outdoor patio with hot tub. Close to restaurants, Rogers Place, & groceries. (id:60626)
RE/MAX Excellence
116 Danis Avenue
Cornwall, Ontario
Attention investors! This up and down duplex is a great opportunity to occupy yourself or add to your property portfolio. Main floor unit rents for $2000/month plus utilities. It features 2 bedrooms with a potential 3rd small bedroom, spacious living room, eat in kitchen and 2 full bathrooms. Other notables: Access to rear covered patio through the mudroom/laundry area, shed, fenced yard, large front deck. Rear upper one bedroom unit is currently vacant and ready for occupancy. It includes a functional kitchen, living room, 4pc bathroom and a porch. A/C wall unit 2023. Roof shingles 2020. Close to many shopping, waterfront trail and many other amenities. As per Seller direction allow 48 hour irrevocable on offers (id:60626)
Royal LePage Performance Realty
311, 138 Waterfront Court Sw
Calgary, Alberta
As you step into this inviting unit, you're greeted by a welcoming main entrance featuring a spacious closet and the convenience of an in-unit washer and dryer. From here, the open-concept layout beckons, seamlessly connecting the kitchen, dining, and living spaces. The modern kitchen boasts high-end appliances and stunning marble countertops, with a generous dining area adjacent, perfect for entertaining or enjoying meals at home. The main living area is bathed in natural light, thanks to floor-to-ceiling windows that offer a beautiful view and a connection to the outside world. This bright and airy space flows effortlessly out onto the private balcony, where you can relax and enjoy views of the complex's courtyard and the picturesque Bow River. The bedroom is a retreat, offering ample closet space for storage and a direct walk-out to a contemporary four-piece bathroom, designed for both style and functionality. For added convenience, this unit comes with a titled parking stall in the underground heated garage, ensuring your vehicle stays warm and secure. Additionally, a separate storage locker is included, providing extra space for your belongings. In addition to the unit's modern comforts, the complex offers a host of luxurious amenities designed to elevate your lifestyle. Enjoy access to a state-of-the-art gym, a relaxing steam room, and an entertainment room complete with a full kitchen—perfect for hosting gatherings. With 24-hour security and concierge services, you’ll experience both convenience and peace of mind, making this complex a truly exceptional place to call home. This unit blends modern design with practical amenities, offering a comfortable and sophisticated living in the heart of Calgary's ChinaTown District. (id:60626)
RE/MAX First
164 Wolverine Drive
Fort Mcmurray, Alberta
Way Bigger Than It Looks – And Packed with Surprises! OVER 2000 sq ft of living space! This bi-level will wow you! NO condo fees!From the street, you’d never guess just how much space this 1,124 sq. ft. duplex has to offer. Step inside and prepare to be amazed! This 4-bedroom, 3-bathroom home in Thickwood has all the charm, warmth, and updates you’ve been hoping for, without the hefty price tag. Whether you’re just starting out or looking for room to grow, this home has everything you need to make life easier, more comfortable, and more enjoyable. A Kitchen That Works as Hard as You DoIf the kitchen is the heart of the home, this one’s got heart to spare! The gas stove is a dream for home chefs, while the stainless steel farmhouse sink adds style and function. And storage? You’ve got plenty, thanks to the custom hickory pantry with pull-out drawers—because no one likes digging around in dark corners for that missing spice jar. Cozy Up or Spread Out – Your Choice!The living room is bright, welcoming, and perfect for relaxing by the wood-burning fireplace on chilly Fort McMurray nights. Need more space? Head downstairs to the huge rec room—whether it’s a home theatre, a playroom, or your new workout zone, this space is ready to fit your lifestyle. A Primary Suite That Actually Fits Your StuffTired of squeezing your wardrobe into tiny closets? Not here! The large primary bedroom comes with FOUR Ikea closet cabinets—because storage should never be an issue. And when it’s time to unwind, the updated 3-piece ensuite makes getting ready a breeze. Updated Where It CountsNo one wants to spend their weekends tackling major repairs, and with this home, you won’t have to. The big-ticket items have already been taken care of: Extra insulation (2011) – better energy efficiency New fence & decks (2016)– private and perfect for summer BBQs Roof (2021)– no worries for years to come Furnace motor (2022) – reliable and efficient Gas stove (2024) – top-not ch for cooking Outdoor Space That’s All Yours The fully fenced backyard is private, quiet, and perfect for pets or kids to play safely. There’s even a shed or extra storage—because let’s be honest, you can never have too much. Close to Everything You NeedLiving in Thickwood means you’re minutes from great schools, parks, shopping, and transit—so whether you’re commuting, grabbing groceries, or sending the kids to class, everything is within easy reach. First-time homebuyer? Growing family? Just need more space? This home checks all the boxes without breaking the budget. Check out the detailed floor plans where you can see every sink and shower in the home, 360 tour and video (id:60626)
RE/MAX Connect
4353 10 Avenue
Edson, Alberta
Well maintained East end beauty in the perfect location just steps away from schools and walking/biking trails! This beautifully updated bungalow has a 26x24 heated garage with paved front driveway & paved back driveway/alley access! So many updates!! This home has been fully painted inside in neutral tones (except bsmt bath), including white doors and trims, and is very bright and airy! The kitchen has been fully updated and also has newer stainless appliances. Kitchen has newer vinyl flooring, a pantry, chalk board wall, and is open to the dining room. The living room can be seen from the kitchen/dining space, has gorgeous hardwood flooring, and a huge window letting in an abundance of natural light. Main level features 3 bedrooms and a 5pc updated bathroom with a stunning tiled shower/tub and double sinks! Fully finished basement features the 4th bedroom, 3pc bathroom, very spacious family room/recreation room, storage/laundry room, and utility room. All bedrooms have closets and this is a smoke-free & carpet-free home. Updates include: shingles on house ~ 2yrs, eavestroughs on house ~ 2yrs, vinyl windows, garage furnace 2018, back deck 2018 (and freshly stained just before it was listed), vinyl tiles in kitchen ~ 2 yrs, kitchen counter & stainless steel appliances 2020, kitchen cabinets & backsplash, main level bathroom ~ 3 yrs, washer/dryer, furnace, hot water tank ~ 3 yrs, east side fencing/chain link 2024, some flooring, beautiful custom blinds in living/dining/kitchen, ducts cleaned ~ 2yrs ago. The stunning and fully fenced backyard is spacious & feels like your own tranquil oasis to enjoy! There is a firepit to enjoy, a lovely large deck with raised garden beds that are included! The detached garage features a work bench that is included and alley access with paved parking and a gate to the backyard. The front paved driveway would be perfect for parking an RV or more vehicles! This home is only steps away from Mary Bergeron school Gr K-5, Parkland High , and walking/biking trails. It's also close to other schools, the Leisure Center/Pool/Ice Rink, and many other convenient amenities in town. This home is a must see! (id:60626)
Century 21 Twin Realty
















