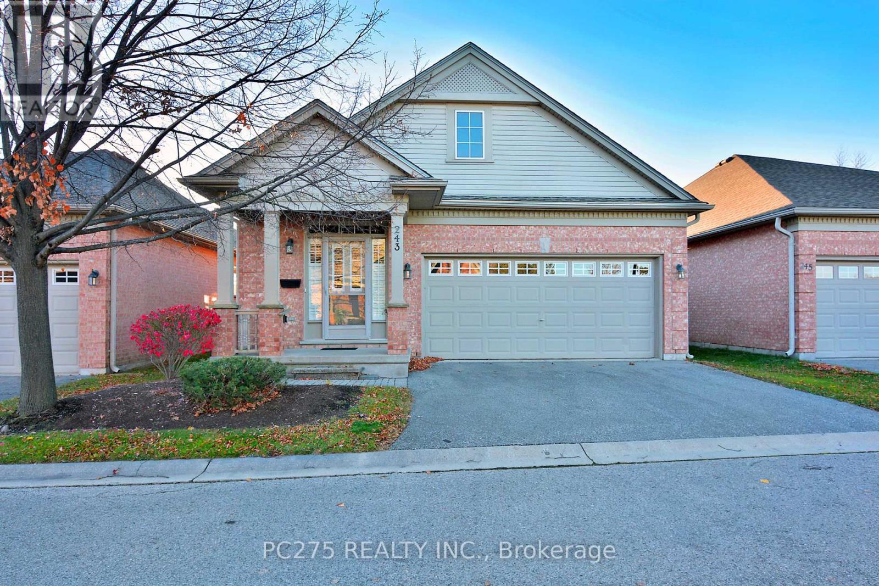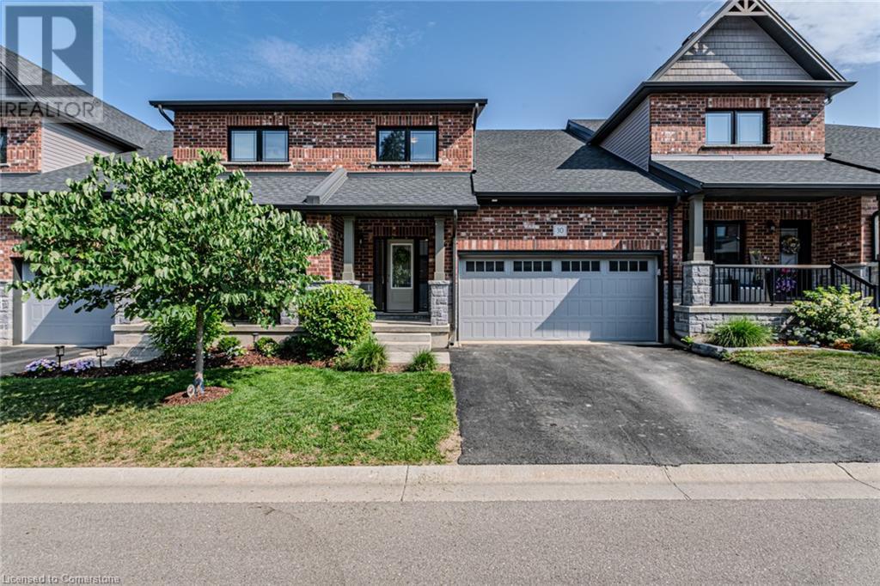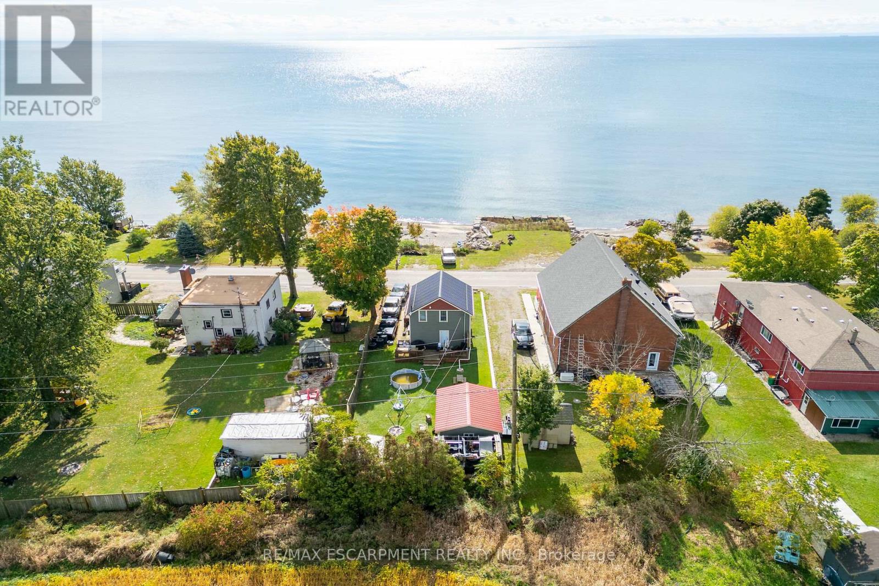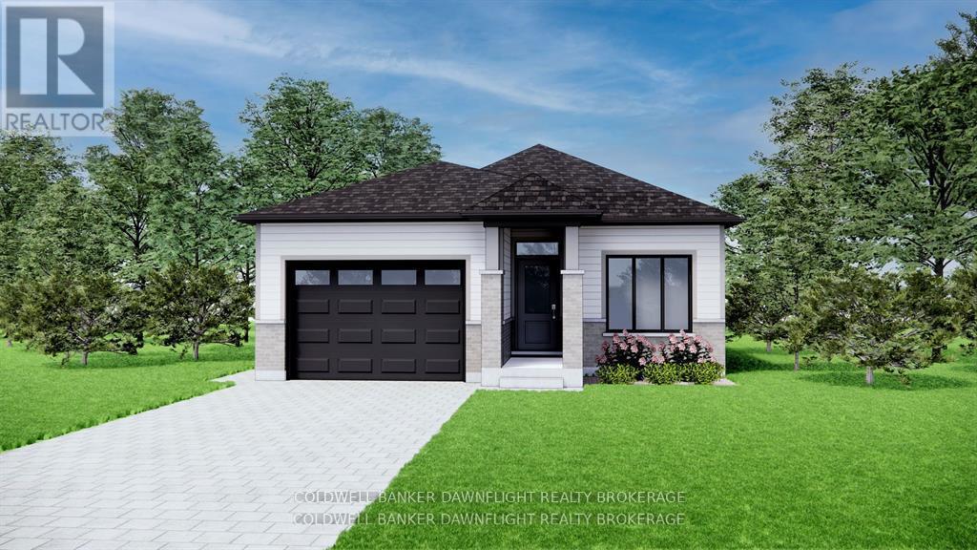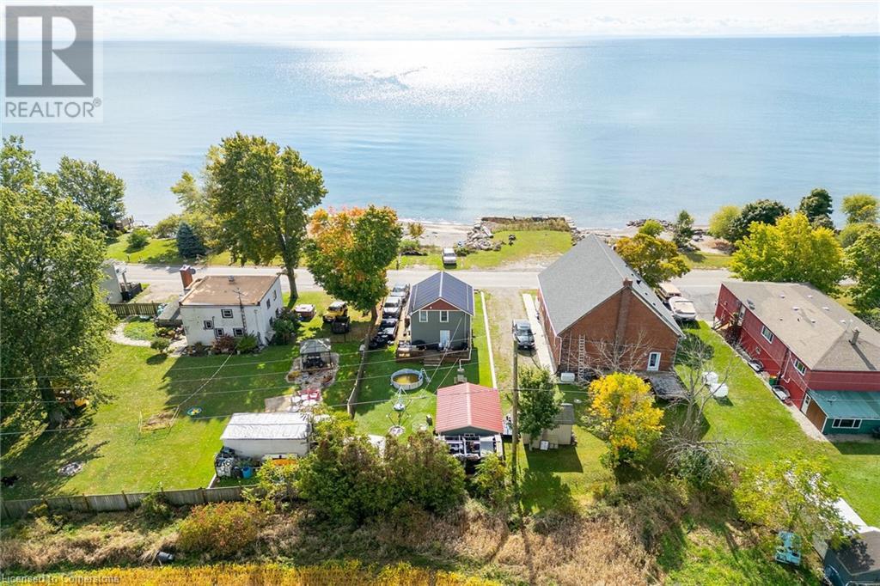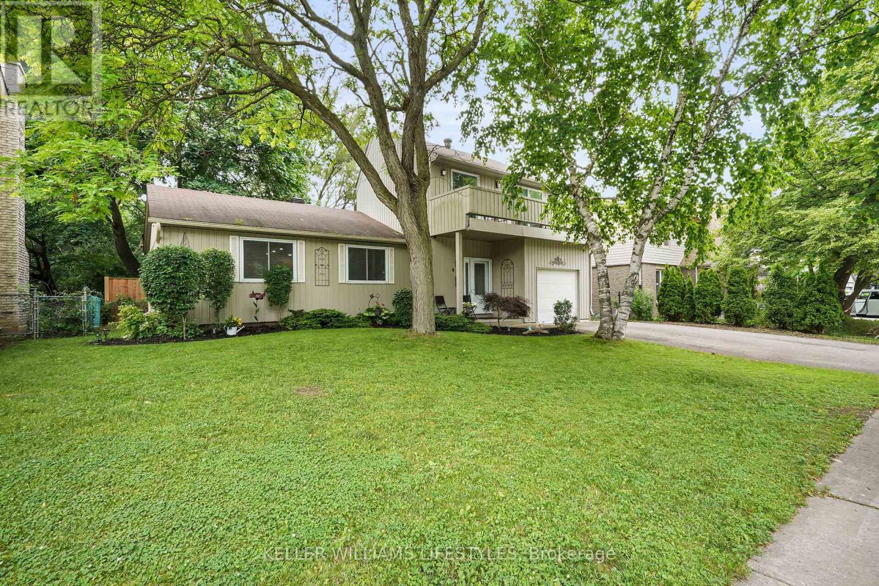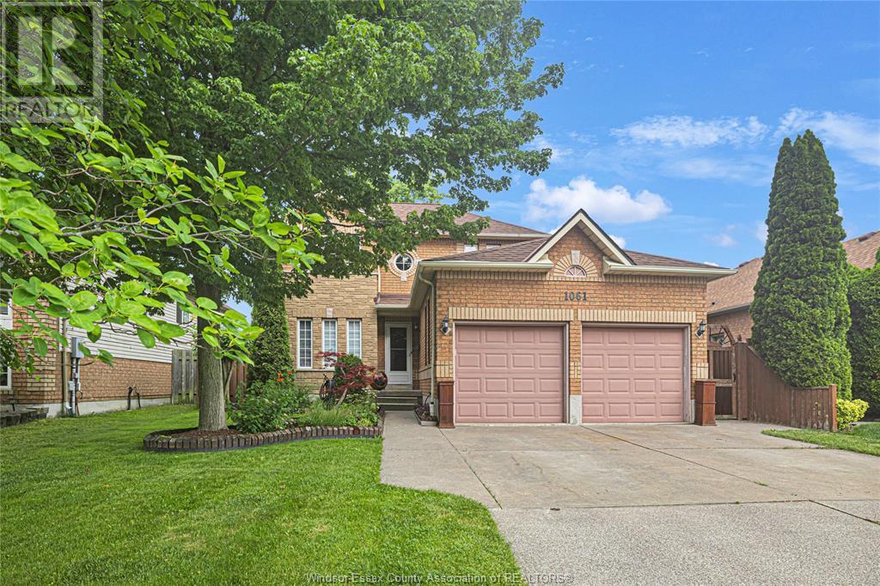243 - 2025 Meadowgate Boulevard
London South, Ontario
Welcome to coveted Coventry Walk! This spacious, fully detached 1-storey gated community condo! Features throughout include a new deck (2023), new AC (2023), new dishwasher, hardwood flooring, a 2 car garage, and a fully finished basement level. A lovely unit with windows on all sides and a private bedroom ensuite. Enjoy private use of your own driveway with visitor parking available. Bright, warm, and open, enter through a welcoming front foyer and through to your living room with 9 foot ceilings throughout. The kitchen flows wonderfully to your newly built back deck facing a brick walkway, away from roads and noise. With a large family room with fireplace, additional bedroom, and complete 3 piece bathroom in the basement, extend your home's entertainment value throughout! Located conveniently near shopping, parks, and easy highway access is complete with great comfort. Finally, be sure to visit the condominium's clubhouse with recreation space, a gym, and indoor swimming pool! Topped off with a wonderfully active community of mostly senior living, this truly is a wonderful place to land. (id:60626)
Pc275 Realty Inc.
30 Serviceberry Lane Unit# 34
Simcoe, Ontario
Gorgeous 2 bedroom brick bungalow in a quiet neighbourhood! Pull in to the double wide private driveway leading to the manicured front yard and cozy covered front porch. Step indoors to the spacious foyer with closet for coats and shoes. Next is a powder room located just before the stunning eat-in kitchen. White cupboards, quartz countertops, stainless steel appliances, an island with sink and a pantry make this kitchen a dream to cook and entertain in! The kitchen is open to the living room with gas fireplace and patio door to the backyard. Next is the primary bedroom with walk-in closet and beautiful 4 piece ensuite with walk-in shower and double sinks. Finishing off the main floor is the laundry room with door to the garage. Upstairs is a sitting room with a bird's eye view of the lower level. Also up here is the second bedroom with walk-in closet and the 4 piece bathroom. Downstairs, enjoy a secondary retreat in the recreation room with space to relax, read or watch T.V. An office space with door to the 3 piece bathroom could be converted into a third bedroom. The storage and utility room provide space for all those extras in life. Outdoors, the sweet patio is perfect for barbecuing or enjoying the sunshine. The attached 2 car garage completes this property with space to keep your car dry. Located in a quiet area not far from schools, shopping and the hospital this home is sure to please! (id:60626)
Royal LePage Trius Realty Brokerage
22 Sprucehill Drive
Brantford, Ontario
Welcome to 22 Sprucehill Drive in Brantford — a beautifully maintained three level backsplit that has been lovingly cared for by the same owners for nearly 50 years. This 1,438 sq ft home has 3 bedrooms, 1 bathroom and boasts a tidy curb appeal with its brick & stone exterior, poured concrete driveway, attached single car garage and lifetime metal roof. The main floor includes a large living room, dining area, and kitchen with solid oak cabinetry, ample counter space, a gas range, and built-in dishwasher. The main floor has a door that accesses the rear yard. The upper level has 3 bedrooms and a 4-piece bathroom with a tub/shower combo. The finished basement has a large recreation room, a laundry room and a utility room. The fully fenced backyard includes a poured concrete patio, natural gas BBQ line, and a large, private green space. Additional features include a newer furnace (2019) and newer windows. Located in the quiet, family-friendly neighbourhood of Brier Park, just minutes from great schools, restaurants, and groceries. (id:60626)
RE/MAX Escarpment Realty Inc.
2689 North Shore Drive
Haldimand, Ontario
Quaint 1.5 storey 2 bedroom, 2 bathroom home on Lake Erie Waterfront - owns both sides of the road. Includes 42 ft of waterfront with sandy beach access and boat launch potential. Home features kitchen with white shaker style cabinets, large island with wood butcher block top, main floor laundry with 2 piece bathroom, hardwood floors in kitchen/living room and bedrooms. White tongue & groove ceiling, solid wood staircase & railing. Updated vinyl windows, steel roof. Detached garage converted into studio. Conveniently located minutes to Dunnville, restaurants & golf. Relaxing commute to Hamilton, Niagara, & the GTA. Enjoy a Lake Erie Lifestyle at an affordable price! (id:60626)
RE/MAX Escarpment Realty Inc.
171 Greene Street
South Huron, Ontario
*To be Built-pictures provided are of a unit already built* Welcome to the Buckingham Estates subdivision in the town of Exeter where we have The "Kindall" which is a 1,294 sq ft bungalow. The main floor consists of an open concept kitchen, dining and great room. There are two bedrooms including a large primary bedroom with a walk in closet and four piece ensuite bathroom. You can also enjoy the conveniences of main floor laundry and another four piece bathroom. There are plenty of other floor plans available including options of adding a secondary suite to help with the mortgage or for multi-generational living. Exeter is located just over 30 minutes to North London, 20 minutes to Grand Bend, and over an hour to Kitchener/Waterloo. Exeter is home to multiple grocery stores, restaurants, arena, hospital, walking trails, golf courses and more. Don't miss your chance to get into this brand new build! We also have another spacious three bedroom floor plan available -contact us for more details! (id:60626)
Coldwell Banker Dawnflight Realty Brokerage
Nu-Vista Premiere Realty Inc.
22371 89 Av Nw
Edmonton, Alberta
Welcome to the stunning Abbotsford model by award-winning City Homes! Located in a cul-de-sac in Rosemont, near the future rec centre, schools, amenities including Costco, and with quick access to the Whitemud & Anthony Henday. This 2000+ sq ft home is complete with a double attached garage and side entry to the basement with 9' foundation and rough-ins—perfect for future suite potential. Step inside to find stylish finishings and an open-concept main floor centered around the executive kitchen with gallery-style fridge/freezer, built-in microwave & oven, cooktop, granite counters, and crisp white cabinetry. Large windows, electric fireplace, 2pc bath, and a walkthrough pantry off the mudroom complete the main level. Upstairs features a bonus room, laundry, main bath, and 3 bedrooms including a spacious primary retreat with walk-in closet and a dreamy 5pc ensuite with freestanding soaker tub. This brand-new home is move-in ready with quick possession available! (id:60626)
RE/MAX River City
230 St Catharines Street
Smithville, Ontario
BUNGALOW LIVING … Enjoy comfortable bungalow living on a sprawling 48.5’ x 173’ lot nestled at 230 St. Catharines Street in the heart of Smithville! This charming, move-in ready home sits on an XL lot, offering a peaceful retreat while keeping you connected to all the conveniences of small-town life. Step inside and immediately feel at home in the inviting living and dining area. The spacious living room is flooded with natural light, thanks to an oversized bay window that not only frames views of the front yard but also creates the perfect sunny nook for relaxing or an indoor garden. The modernized kitchen provides ample cabinetry and counter space for family meals and gatherings, making meal prep a pleasure. With three well-appointed bedrooms on the main floor, there’s flexibility to suit your needs - whether you need a home office, a nursery, or guest accommodations. The updated 3-pc bathroom completes the main level. Downstairs, a partially finished basement extends your living space, ideal for a rec room, hobby space, or plenty of storage, while the separate laundry area adds convenience. Outdoors, discover a private backyard oasis that’s perfect for summer BBQs, gardening, or play. The expansive features a patio area with lots of room to entertain, plus a detached garage. The deep driveway easily accommodates multiple cars. Location is everything, and 230 St. Catharines Street delivers! Enjoy being just a short stroll from Smithville’s vibrant downtown core, where you’ll find an array of local shops, restaurants, and cafes—making it easy to pop out for dinner or your morning coffee. Parks, schools, and community amenities are also within easy reach, enhancing the convenience and lifestyle this home provides. If you’ve been dreaming of bungalow living with an amazing backyard in a welcoming, walkable community - look no further. CLICK ON MULTIMEDIA for video tour, drone photos, floor plans & more. (id:60626)
RE/MAX Escarpment Realty Inc.
2689 North Shore Drive
Dunnville, Ontario
Quaint 1.5 storey 2 bedroom, 2 bathroom home on Lake Erie Waterfront - owns both sides of the road. Includes 42 ft of waterfront with sandy beach access and boat launch potential. Home features kitchen with white shaker style cabinets, large island with wood butcher block top, main floor laundry with 2 piece bathroom, hardwood floors in kitchen/living room and bedrooms. White tongue & groove ceiling, solid wood staircase & railing. Updated vinyl windows, steel roof. Detached garage converted into studio. Conveniently located minutes to Dunnville, restaurants & golf. Relaxing commute to Hamilton, Niagara, & the GTA. Call today to Enjoy a Lake Erie Lifestyle at an affordable price! (id:60626)
RE/MAX Escarpment Realty Inc.
55 Ridgehaven Cr
Sherwood Park, Alberta
Welcome to this lovely and fresh, wonderfully maintained, MOVE-IN READY, open concept bi-level in the Ridge. This beautiful second owner home has just been updated with brand new carpets, newer hot water tank and paint upgrades. Fully finished from top to bottom, this home enjoys 4 bedrooms, 3 bathrooms and a dining area and living room that have hardwood flooring through out. The well lit, bright island kitchen has a great set of stainless steel appliances including a gas stove you will love cooking on. The spacious master bedroom easily fits a king bed, has a 4piece ensuite and walk-in closet. Downstairs has brand new carpets 2 huge bedrooms, massive rec. room, 4 piece bathroom and laundry/storage area. Outside the visual of the home is warm. welcoming and well maintained. The yard boasts south exposure for the sun enthusiasts. Double garage is insulated and drywalled and could easily accommodate a gas heater. Enjoy this home for many many years to come! (id:60626)
Royal LePage Prestige Realty
608 Village Green Avenue
London South, Ontario
Location, Location, Location! Welcome to 608 Village Green Ave, perfectly situated in one of London's most sought-after Westmount neighbourhoods. Enjoy the ultimate in convenience with top-rated schools, beautiful parks, and all essential amenities just a short walk from your front door. This unbeatable location offers the perfect lifestyle for families and professionals alike, with everything you need right at your fingertips. With close proximity to the 401 & 402 highways making your commute stress free. Step inside this beautifully maintained home and discover a spacious open-concept floor plan, featuring an expansive kitchen island ideal for entertaining. The main floor primary bedroom offers convenience, comfort and privacy, while two additional bedrooms are located upstairs providing plenty of space for family or guests, one bedroom has a balcony, perfect for enjoying your morning coffee. The basement offers exceptional versatility with a finished layout thats ideal for a home office, recreation room, or additional living area. It also features roughed-in plumbing, providing the opportunity to easily add a bathroom in the future. Unwind in your large, private backyard, featuring a spa like hot tub with direct access to the primary bedroom through convenient patio doors, perfect for relaxing after a long day. Recent updates including HVAC and roof, provide peace of mind and ensure worry-free living for years to come. An attached garage adds an extra layer of convenience by providing direct access to your home, making it easy to unload groceries, kids, and avoid inclement weather. It also offers additional storage space and simplifies daily routines, especially during colder months. Don't miss your chance to own this exceptional home in a prime London location. Book your private showing today! (id:60626)
Keller Williams Lifestyles
1061 Lemonwood
Windsor, Ontario
Welcome to 1061 Lemonwood Crescent conveniently located near Dougall Parkway, this home will not last long! Enjoy your master bedroom with ensuite along with 2 plus 1 spacious bedrooms. Both the main and second level have beautiful hardwood throughout. Walk outside to your beautiful porch, which contains a large gazeebo to sit back and relax under. Both AC and Furnace were replaced in 2023 and come with a 10yr warranty! (id:60626)
Key Solutions Realty Ltd.
638 Casabella Drive
Ottawa, Ontario
Welcome to this turnkey, Minto Manhattan model, end unit townhome, freshly painted throughout and ideally situated on a reverse pie-shaped lot (steps from a park!) in the ever-popular Avalon community of Orleans! Offering 3 bedrooms and 2.5 bathrooms, this bright and well-laid-out home delivers comfortable living in a family-friendly neighbourhood. The main floor features an open-concept layout that seamlessly blends the living and dining areas, perfect for everyday living or casual entertaining. The kitchen includes all appliances & eat-in area and provides access to the backyard through sliding patio doors. A hardwood staircase leads to the second floor, where you'll find three generously sized bedrooms, including a primary suite complete with walk-in closet and 4-piece ensuite. New upper level laminate flooring 2025.The fully finished lower level adds valuable living space, ideal for a TV room, home office, or kids' play area. Step outside to enjoy a hedged, private backyard with no rear neighbours; an ideal spot for peaceful mornings or relaxed evenings. The home also features a double driveway and garage parking. With a quick closing available, this home is perfect for those hoping to settle in before summers end. (AC, Furnace 2023, Roof 2014). Conveniently located close to schools, parks, shopping, transit, and recreation - everything you need is just minutes away. Easy to view...schedule your tour today! (id:60626)
Exp Realty

