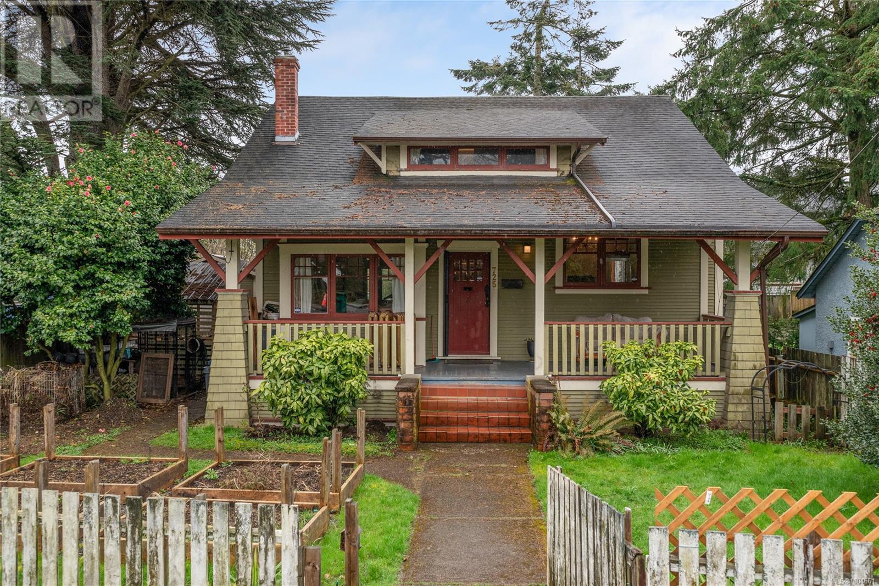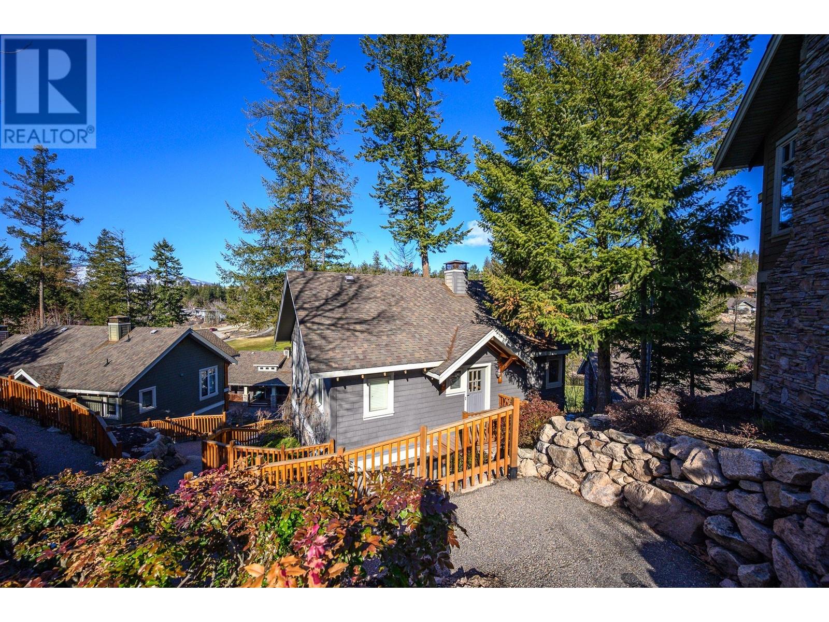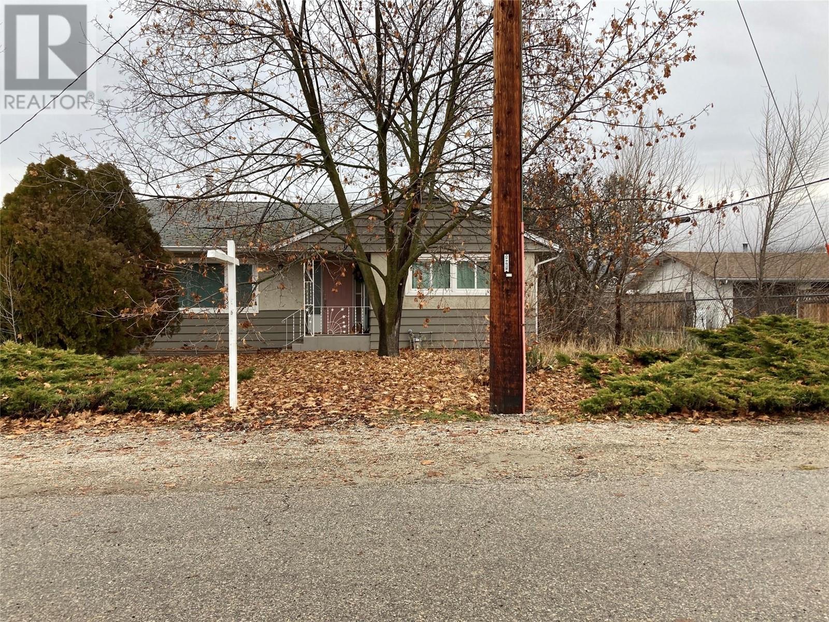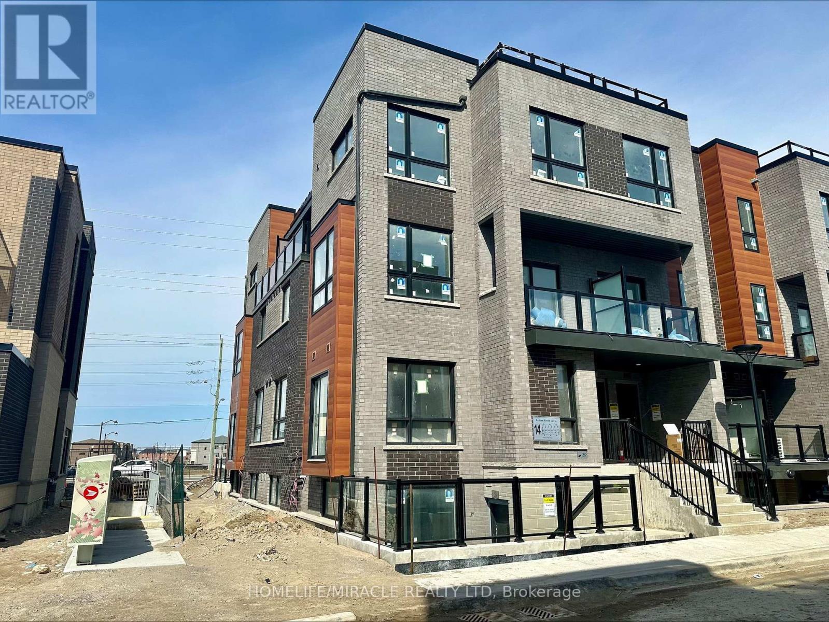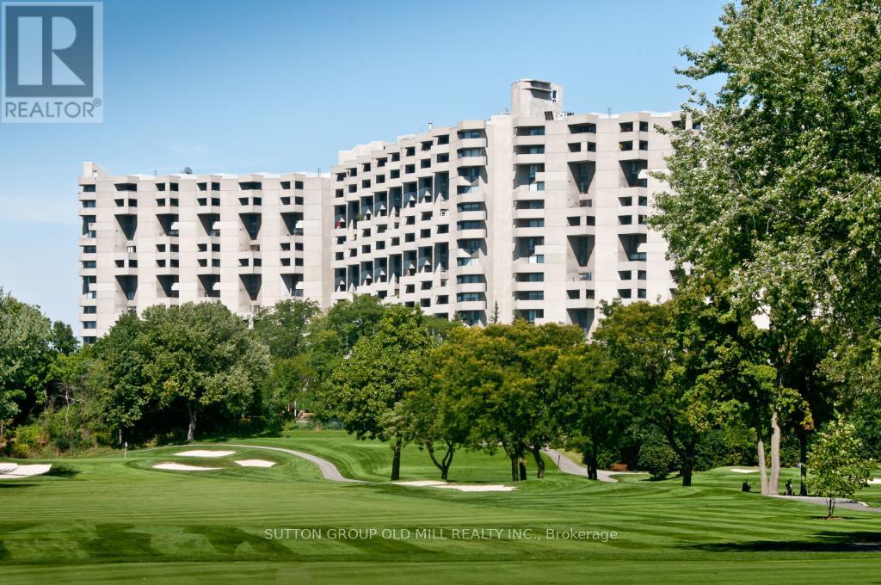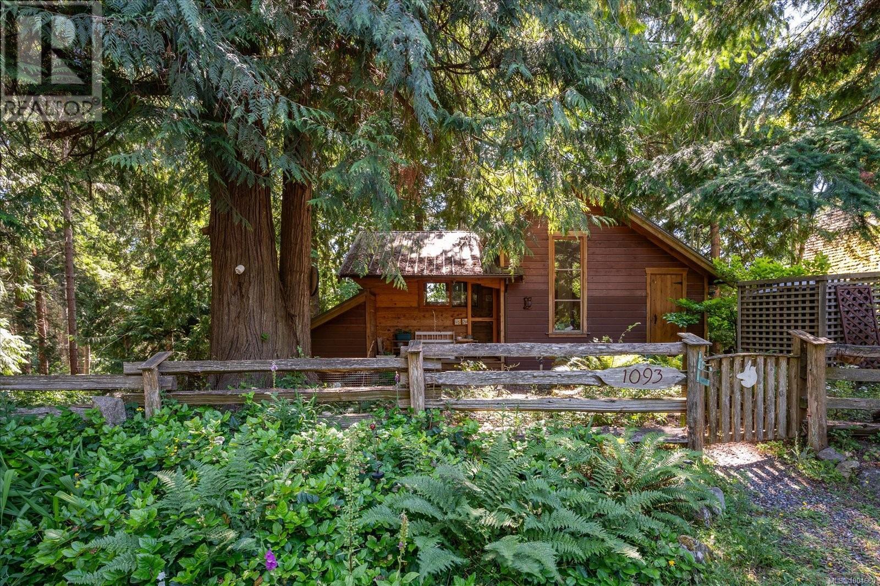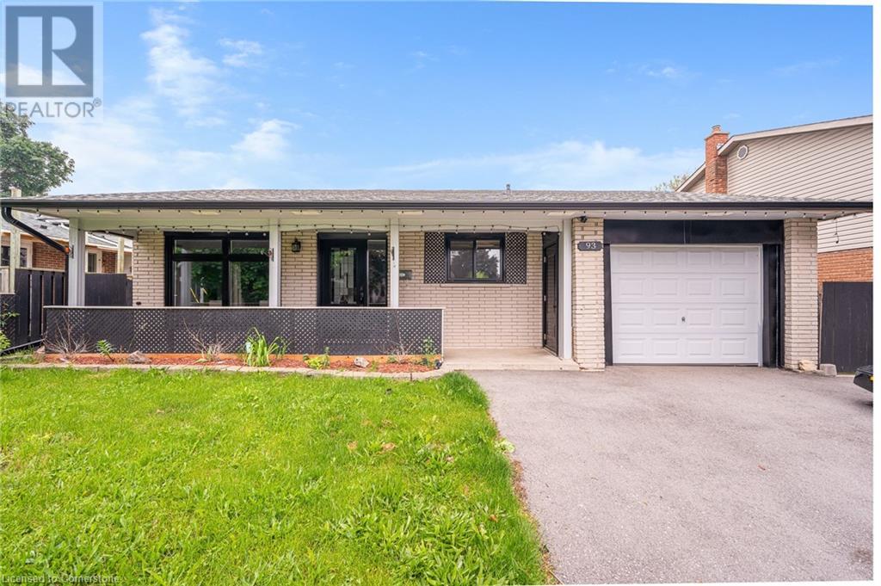205 Tanglewood Drive
Binbrook, Ontario
Spacious freehold townhome in desirable Binbrook. Open concept main level with large kitchen, dining room and living room. Patio door access from the living room to the rear yard. The kitchen features rich dark stained cabinets, granite counters and convenient breakfast bar. The living room is inviting with a cozy fireplace and gleaming hardwood floors. The upper level offers 3 bedrooms and 2 bathrooms. The primary bedroom has a private ensuite and a walk in closet. The two additional bedrooms, an office space and a second bathroom complete this level. The basement is fully finished with a rec room and a 3 pce bathroom. (id:60626)
Pottruff & Oliver Realty Inc.
725 Comox Rd
Nanaimo, British Columbia
Step into the timeless elegance of this beautifully maintained 5-bed, 2-bath character home in Nanaimo’s Old City. Restored to preserve its old-world charm, this home showcases hardwood floors, classic wooden windows, a charming 2009 wood-burning cook stove as a faithful reproduction of the 1920s Oval by Hartland, and a fully restored 1927 Hotpoint electric stove oven. Updated bathrooms feature a vintage clawfoot tub, antique cabinetry and wainscotting. Other amenities include a central vac, and a new gas furnace (2023) and hot water tank (2024). The unfinished basement provides ample storage. Relax and watch the world go by on the front veranda, or enjoy the serene setting on the back patio surrounded by mature producing pear, apple and plum trees. The fully fenced yard is a gardener’s dream with garden boxes, two sheds, and lane access with space for RV parking. This rare gem is a must-see for those who appreciate character, craftsmanship, and a connection to Nanaimo’s rich history. (id:60626)
One Percent Realty Ltd.
251 Predator Ridge Drive Unit# 14
Vernon, British Columbia
PHASE ONE GOLF MEMBERSHIP INCLUDED with only a $6,250 plus GST transfer fee payable by the new owner within 1 year of closing. This fully furnished 2 bedroom, 3 bath cottage is ready for your full time use or be in the rental program, your option. Currently it's in the rental program so if one removes it, GST is payable on the value of the cottage at the time the switch is made to residential status. Benefit of ownership is not having to pay the $500 per night to vacation here. Stay 30 nights = $15,000 value which you should factor in as one of the reasons to justify ownership. Within the strata of 41 cottages, you'll find an outdoor pool, hot tub and barbeque area. In addition. all property owners at Predator Ridge pay toward the Fitness Centre so all year you have access to an indoor pool, hot tub, steam room and exercise area. That cost is included in your monthly strata fee of $499.72. Two world class golf courses to play is a golfer's dream come true! And we couldn't have asked for a better neighbour just up the hill with Sparkling Hill Wellness Hotel and their beautiful world class Kurspa. Sparkling Hill was voted the world's best wellness hotel in the mountain category! Kalamalka & Okanagan Lakes are a short drive for untold hours of boating and swimming! Skiing and great biking/hiking at Silver Star Mountain is only 45 minutes away! Kelowna Airport is only 30 minutes away. See why this is one of the best places to be! (id:60626)
Rockridge Real Estate Company
455 Donhauser Road
Kelowna, British Columbia
HUGE price reduction from $875,000 to $730,000. Cute, cozy, 3 bedroom, 2 bath rancher. Move in ready! Great income property! Easy access with back lane. Kitchen, bathrooms, lighting, plumbing fixtures, floors, windows and more have been updated. Definitely worth a look! Purchase now at this great price and hold it until the area starts development later. This property is zoned UC4 - Rutland Urban Centre and is designated for 4 storeys of height via the 2040 OCP. Donhauser Rd is deemed a residential street therefore only residential uses would be supported for the site should it redevelop. (id:60626)
Royal LePage Kelowna
37 Lavender Passage Se
Calgary, Alberta
Step into modern comfort in this beautifully designed 2023-built home located in Calgary’s vibrant garden-to-table community of Rangeview. Featuring 9-foot ceilings and a bright, open-concept layout, the main floor seamlessly connects the spacious living, dining, and kitchen areas—perfect for entertaining or everyday living. A versatile computer room adds function and flexibility for remote work or study. Over 2160sqft of total living space.Upstairs offers three well-appointed bedrooms, including a luxurious primary suite with a walk-in closet and a private 4-piece ensuite. The upper-level laundry and bonus room provide added convenience and extra living space.The fully legal basement suite—with a separate entrance—includes one bedroom, one full bathroom, its own laundry, and a full kitchen, making it ideal for rental income or extended family.Enjoy outdoor living with a welcoming front porch, sunny rear deck, and the added value of a double detached garage. This home delivers style, space, and smart investment potential in one of Calgary’s most exciting new communities. (id:60626)
D Gees Realty Inc.
660 Sixmile Crescent S
Lethbridge, Alberta
Nestled in a vibrant neighborhood, this exquisite bungalow is almost like new and has been meticulously cared for, showcasing beautiful details throughout. With just under 1,500 square feet of luxurious living space, this home is a perfect blend of comfort and elegance.Step inside and be greeted by the spacious layout that features nine-foot ceilings both on the main floor and in the basement, creating an open and airy atmosphere. The heart of the home is the stunning kitchen, complete with stacked cabinets adorned with beautiful crown molding that reaches the ceiling. Equipped with stainless steel appliances, including a gas stove, a custom-built hood fan, and a convenient pot filler, this kitchen is a chef's dream. The massive island with quartz countertops is perfect for casual dining or entertaining guests.Throughout the home, you'll find durable vinyl plank flooring, which extends even to the stairs leading down to the basement. The custom white oak handrails are paired with sleek black metal spindles, adding a touch of modern sophistication.The inviting living room boasts a tray ceiling accented with two large beams and a cozy gas fireplace, beautifully detailed with stone that reaches to the ceiling. Flanked by two built-in white bookcases, the living area also features large patio doors that open to your backyard and deck, seamlessly blending indoor and outdoor living. The composite deck, with aluminum railing and a gas line for your grill, overlooks a spacious concrete patio area surrounded by low-maintenance, zero-scaped landscaping equipped with a drip system for shrubs.Retreat to the primary suite at the back of the house, which offers a tranquil atmosphere complemented by a tray ceiling and a stylish barn door leading to your ensuite. This spa-like bathroom features double sinks and a lovely tiled feature wall complete with mirrors and stunning hanging lights. Enjoy a relaxing soak in the freestanding tub with chic black fixtures or refresh yourself in the custom tile and glass shower that includes a bench and rain showerhead. The large walk-through closet provides ample storage and conveniently connects to the laundry room and back entrance area.The fully finished basement is a delightful surprise, featuring large windows that fill the space with natural light. It includes a bar area with a sink and wine fridge, custom floating shelves, and three generously sized bedrooms, each with their own walk-in closets. A spacious bathroom completes this lower level.Conveniently located close to all the South Side Lethbridge amenities, including Costco and Safeway, this remarkable home is a must-see. Don’t miss the opportunity to make it yours! (id:60626)
RE/MAX Real Estate - Lethbridge
24 - 14 Lytham Green Circle
Newmarket, Ontario
Assignment Sale Priced to Move! Occupancy set for June 2025. This 914 sq. ft. 2-bedroom, 2-bathroom condo townhouse offers modern living with a functional layout, walkout balcony, and underground parking-all backed by the Builder's full Tarion warranty. Located directly across from Upper Canada Mall and the Newmarket GO Bus Terminal, this sought-after development includes visitor parking, a private dog park, amenity space, bike racks, and upcoming on-site commercial stores for added convenience. Inside, enjoy a modern open-concept kitchen, 9-foot ceilings, large windows, and quality stainless steel energy-efficient appliances-plus in-suite washer and dryer. Exceptional value in a prime Newmarket location! (id:60626)
Homelife/miracle Realty Ltd
209 1088 Richards Street
Vancouver, British Columbia
IMMACULATE & MOVE-IN READY in the heart of Yaletown! This bright EAST-FACING 1 BED + SOLARIUM + FLEX offers the perfect blend of function and comfort. Enjoy morning sun and a quiet garden outlook from your living space. The SPACIOUS SOLARIUM is ideal for a home office, nursery, or creative corner with natural light. A SMART FLEX SPACE features CUSTOM BUILT-INS for organized, in-suite storage. The bedroom includes a CUSTOM CLOSET for added efficiency. The modern kitchen includes an UPGRADED DISHWASHER, paired with a NEW WASHER AND DRYER. Updated flooring throughout. Located in Richards Living, a well-maintained building with low strata fees, gym, lounge, and garden. Includes 1 PARKING. PETS AND RENTALS ALLOWED. Open house July 26 2pm-4pm (id:60626)
Nu Stream Realty Inc.
#g14 - 288 Mill Road
Toronto, Ontario
Discover a truly unique layout in this spacious 3-bedroom, 2.5-bathroom ground floor suite overlooking the lush west-facing gardens of The Masters and backing directly onto the prestigious Markland Wood Golf & Country Club. Enjoy your own private terrace - perfect for relaxing or gardening. This thoughtfully designed suite offers rare features including an oversized two-level laundry and storage room with exceptional potential, and deep main floor closet ideal for luggage or seasonal items. A dedicated home office on the main level provides a quiet space for work or study. The generous living room opens onto the terrace and gardens, while a formal dining room sits adjacent to the kitchen, perfect for entertaining. The spacious primary bedroom features a walk-in closet, a 4-piece ensuite, and walk-out access to a private balcony. Two additional bedrooms share a 4-piece bathroom. Set on 11 beautifully landscaped acres, The Masters offers residents access to walking paths, tranquil benches, and breathtaking views along the edge of the private golf course. Resort-style amenities include indoor and out door pools, tennis and pickleball courts, a gym, clubhouse, and more. This pet-friendly community also permits BBQ's, adding to the lifestyle appeal. (id:60626)
Sutton Group Old Mill Realty Inc.
1093 Chappel Pl
Gabriola Island, British Columbia
Rustic charm with architectural style and modern comfort are defining characteristics of this wonderful home. This is a custom built home on just under half an acre of wooded land with a creek running along the base of the lot. Wood exterior siding and wood trim inside accentuate the rustic elegance of the architect designed building. The main floor features open space living and dining. A broad wrap around wooden deck has space for relaxing and dining outdoors. The kitchen opens to the living/dining area with bar seating. A large skylight makes the kitchen space bright. Appliances include a refrigerator and gas range and oven. The main bedroom is accessed from a entry space off of the living room. A full glass paneled door leads out to the deck. Upstairs is a second bedroom and a 3 piece bath. Steps away is an auxiliary building with a 3rd bedroom and 3 piece bath and kitchenette. (id:60626)
Royal LePage Nanaimo Realty (Nanishwyn)
93 Christopher Drive
Cambridge, Ontario
This delightful 3-bedroom bungalow offers the perfect blend of comfort, functionality, and outdoor relaxation. Nestled on a generous fully fenced lot, this property is ideal for families or anyone seeking a peaceful retreat. As you enter, you'll be greeted by a spacious and inviting living area that boasts natural light and a warm atmosphere. The open layout seamlessly connects the living room to the dining area, making it perfect for entertaining friends and family. The well-appointed kitchen features modern appliances (2 years old) and ample storage, along with a recent remodel. Three bedrooms provide plenty of space for rest and relaxation, each with expansive closet space and large windows inviting sunshine. The basement is complete with a second kitchen, and a new toilet, providing additional living space and endless possibilities for an in-law suite, home office, or recreational area. Step outside to your private oasis, featuring a newer above-ground pool (2 years old) and an expansive yard, perfect for children and pets. Additional features include a newer shed with hydro for storage/workspace, an attached garage with a new door opener ready to install, and double-wide parking for ease of use. Upgrades also include a roof (7 years old), windows and doors, flooring, trim, attic insulation, furnace/AC, and hot water tank (3 years old), along with new eaves, a driveway, and a backyard patio (2 years old). Located in East Galt close to schools, parks, and all amenities. Don't miss out on this opportunity to own a bungalow that combines modern living with outdoor enjoyment. Schedule your showing today! (id:60626)
RE/MAX Twin City Realty Inc.
93 Christopher Drive
Cambridge, Ontario
This delightful 3-bedroom bungalow offers the perfect blend of comfort, functionality, and outdoor relaxation. Nestled on a generous fully fenced lot, this property is ideal for families or anyone seeking a peaceful retreat. As you enter, you'll be greeted by a spacious and inviting living area that boasts natural light and a warm atmosphere. The open layout seamlessly connects the living room to the dining area, making it perfect for entertaining friends and family. The well-appointed kitchen features modern appliances (2 years old) and ample storage, along with a recent remodel. Three bedrooms provide plenty of space for rest and relaxation, each with expansive closet space and large windows inviting sunshine. The basement is complete with a second kitchen, and a new toilet, providing additional living space and endless possibilities for an in-law suite, home office, or recreational area. Step outside to your private oasis, featuring a newer above-ground pool (2 years old) and an expansive yard, perfect for children and pets. Additional features include a newer shed with hydro for storage/workspace, an attached garage with a new door opener ready to install, and double-wide parking for ease of use. Upgrades also include a roof (7 years old), windows and doors, flooring, trim, attic insulation, furnace/AC, and hot water tank (3 years old), along with new eaves, a driveway, and a backyard patio (2 years old). Located in East Galt close to schools, parks, and all amenities. Don't miss out on this opportunity to own a bungalow that combines modern living with outdoor enjoyment. Schedule your showing today! (id:60626)
RE/MAX Twin City Realty Inc. Brokerage-2


