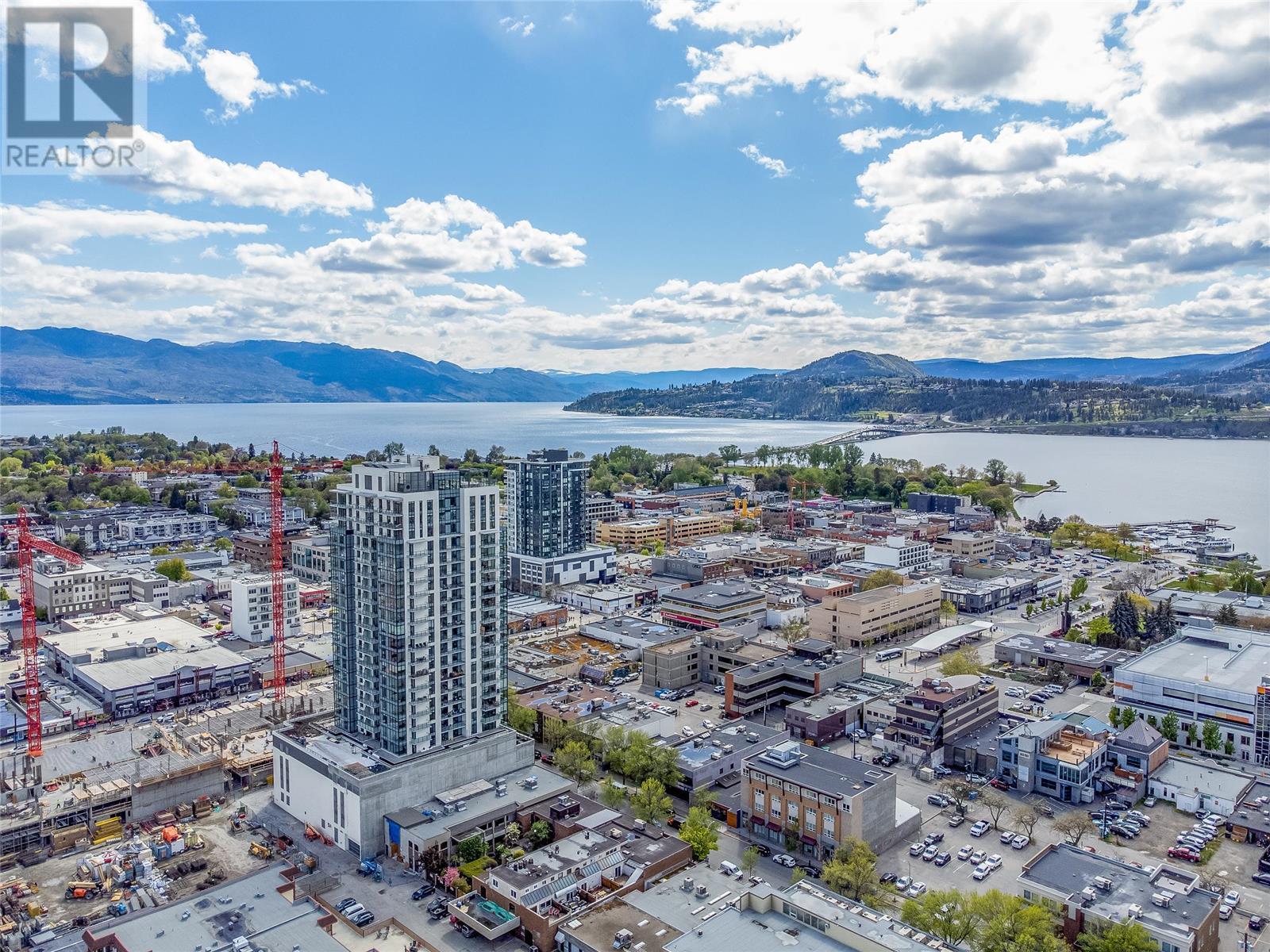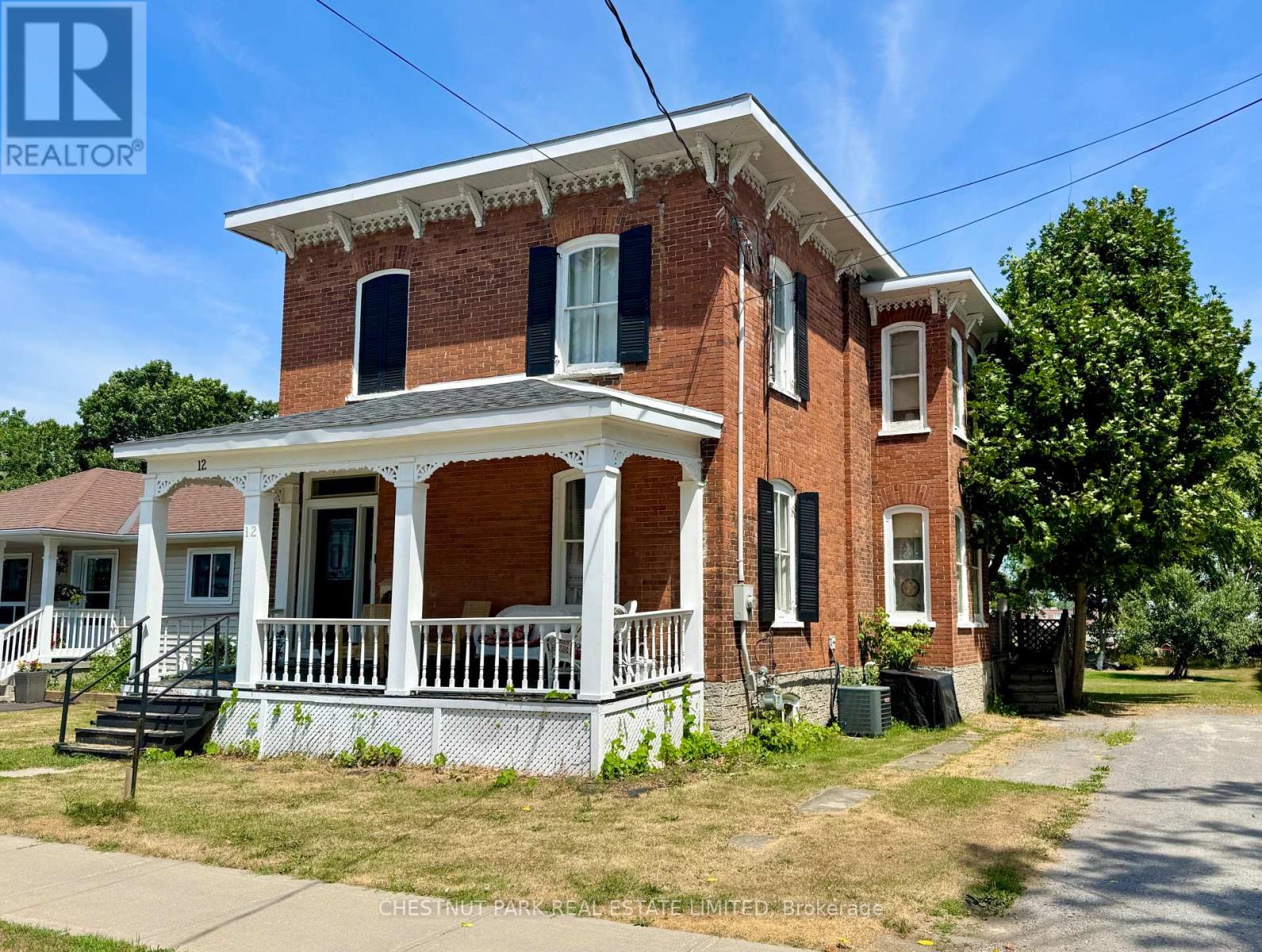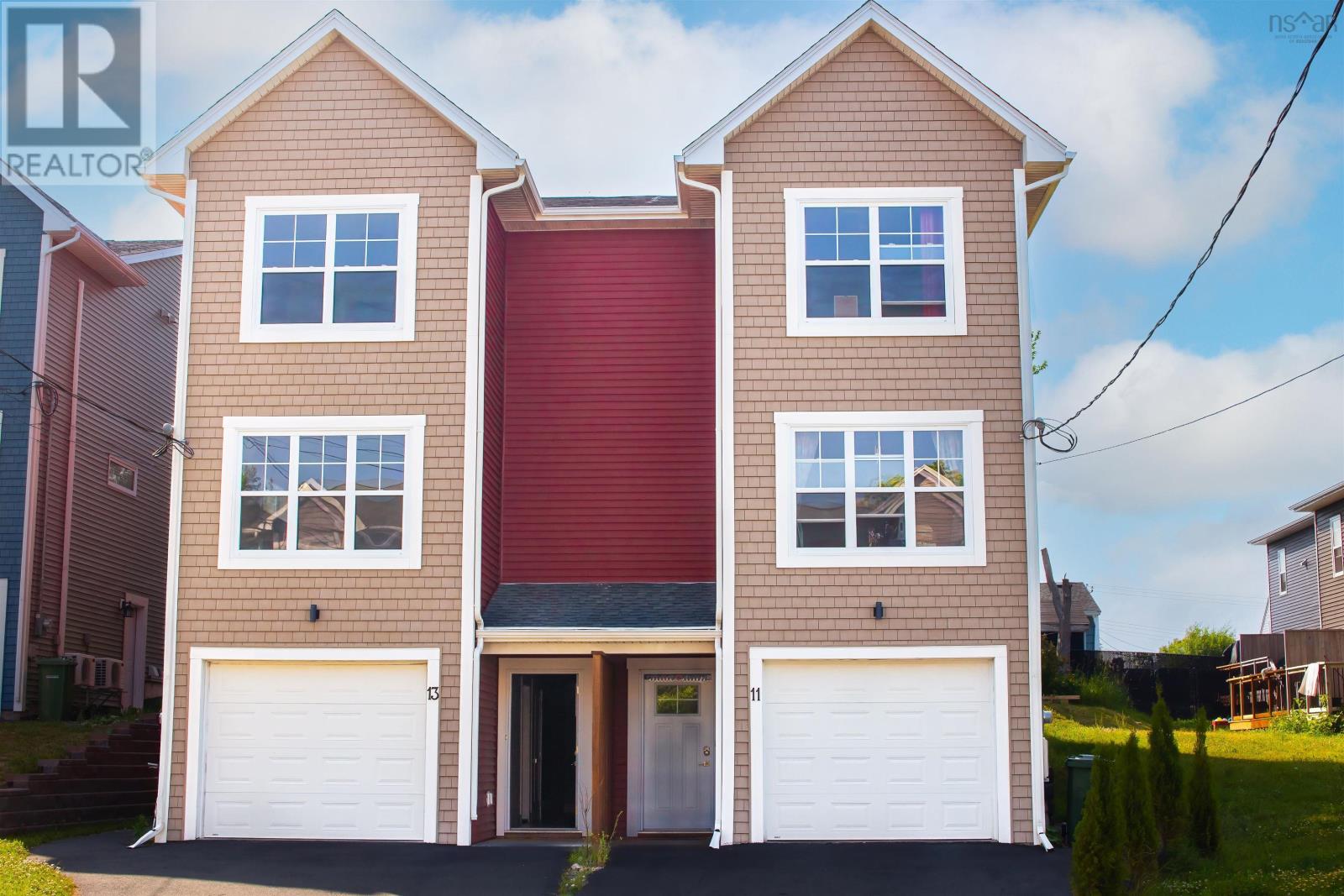65 Masters Street Se
Calgary, Alberta
OPEN HOUSE - Saturday, July 26 12:30-2:30 - Welcome to this bright and beautifully designed home in the vibrant lake community of Mahogany! From the moment you step inside, you’re welcomed by a spacious front foyer with room for a bench and a generous coat closet—practical and inviting. The living room, bathed in natural light from the east-facing front window, flows effortlessly into an open-concept dining area and kitchen, complete with sleek granite countertops. Around the corner, you’ll find a convenient half bath, extra storage, and access to the fully fenced west-facing backyard—perfect for catching the evening sun on your private deck. The detached, oversized 22x22 garage with back lane access is a major bonus for anyone needing extra space. Upstairs, the primary suite offers a walk-in closet and an ensuite with double sinks, while bedrooms two and three feature built-in closets and share a full 4-piece bath. A dedicated laundry room keeps things efficient, and the unfinished basement is ready for your personal touch. Modern Pot Lights throughout, built-in Christmas lighting and central air conditioning adds year-round comfort and ambiance to this already impressive home. And when it comes to location, Mahogany delivers. Enjoy exclusive access to the community’s stunning lake, sandy beaches, parks, and over 20 km of scenic pathways. With top-rated schools, shops, restaurants, and year-round activities just minutes from your door, this is where lifestyle and convenience truly come together. Make 65 Masters Street your new home! (id:60626)
RE/MAX Realty Professionals
112 Bur Oak Drive
Thorold, Ontario
Step into this beautifully maintained 2-storey brick end-unit townhouse that offers both comfort and style. Just 3 years old, this bright and spacious home features tasteful upgrades, including quartz countertops and stainless steel appliances in the modern kitchen.Designed with family living in mind, the layout includes a generous primary bedroom complete with its own ensuite bathroom and two walk-in closets. Enjoy the added convenience of second-floor laundry and the peace of mind that comes with Tarion Warranty coverage.Perfectly located just minutes from Brock University and Highway 406, and close to all surrounding amenities .A truly inviting home while move-in ready condition ideal for families seeking space, functionality, and long-term value. (id:60626)
Vintage Real Estate Co. Ltd
43 Le Guerne Court
Moncton, New Brunswick
PRESELLING! COMPLETION END OF AUGUST 2025! Welcome to your dream home in the heart of Grove Hamlet! This brand-new, modern bungalow is perfectly situated on a quiet court. Located within walking distance to Champlain School, scenic walking trails, and all amenities, this home is designed for both comfort and style. Step inside and be greeted by an inviting open-concept layout featuring soaring 9-foot ceilings. The spacious living room, complete with an elegant electric fireplace, seamlessly flows into the kitchen and dining areaperfect for entertaining or relaxing with family. The kitchen is a chef's delight, boasting a large island with quartz countertops, full-height upper cabinets, and a walk-in pantry for ample storage. At one end of the home, you'll find two generously sized bedrooms and a 4-piece bathroom. On the other side, retreat to the private primary suite, which includes a luxurious 5-piece spa-like ensuite with a walk-in shower, a soaker tub, and double vanities. A convenient laundry room/mudroom completes the main level, providing easy access to daily essentials. The unfinished basement is roughed in and awaits your personal touch to create additional living space tailored to your needs. Dont miss the opportunity to own this stunning bungalow in one of the most sought-after neighborhoods in Moncton. NB POWER and HST Rebate to the builder. Price is based on home being the primary residence of the buyers. Exact layout/finishes subject to change. (id:60626)
Keller Williams Capital Realty
309 Government Road S
Diamond Valley, Alberta
PRIME COMMERCIAL OPPORTUNITY in the Heart of Diamond Valley! This FULLY SERVICED 0.65-acre commercial parcel boasts EXCEPTIONAL STREET FRONTAGE along Government Street (Hwy 22), offering HIGH VISIBILITY in a CENTRAL LOCATION. The 160’ x 180’ flat lot provides MULTIPLE ACCESS POINTS from both Government Street and the REAR LANES, making it ideal for a WIDE RANGE of DEVELOPMENT POSSIBILITIES. Perfectly suited for a MIXED-USE BUILDING, the site supports a CONCEPT OF COMMERCIAL SPACE ON THE MAIN LEVEL WITH RESIDENTIAL UNITS ABOVE—an idea that has already received a positive reception in discussions with the Town of Diamond Valley. MOUNTAIN VIEWS would be available from a second floor. PHASE ONE environmental has already been COMPLETED. MUNICIPAL WATER, SEWER, and NATURAL GAS are IN PLACE, ensuring a smooth path to development. An ADDED BONUS: the ADJACENT PARCEL IS ALSO AVAILABLE, creating a COMBINED 0.82-ACRE BUILD SITE. The 82’ x 88’ residential lot directly south of the property may be available to the purchaser, offering EVEN MORE FLEXIBILITY and EXPANSION POTENTIAL. Located in Diamond Valley this is a RARE OPPORTUNITY to INVEST in a growing, vibrant community with strong support for thoughtful, MIXED-USE PROJECTS. (id:60626)
RE/MAX House Of Real Estate
1471 St Paul Street Unit# 905
Kelowna, British Columbia
This stunning southwest-facing, 2-bedroom, 2-bathroom corner unit offers 871 sq. ft. of modern, open-concept living plus a private 99 sq. ft. patio that’s perfect for soaking in the lake views. Bright and inviting, the home features a light color palette, sleek stainless steel appliances, quartz countertops, and in-suite laundry. Situated in the vibrant Bernard District, you’ll enjoy a 98 WalkScore with City Park, the lake, top restaurants, shopping, and nightlife right at your doorstep—plus the future UBCO downtown campus just a short walk away. Pet-friendly and with no age restrictions, this home is ideal for professionals, investors, or anyone seeking an urban lifestyle. Residents enjoy premium amenities like a rooftop terrace with BBQ area, conference room, lounge, dog wash station, bike wash, and secure bike storage. One designated parking stall is included, along with the peace of mind of the 2-5-10 Year New Home Warranty. Owner-occupied and move-in ready! (id:60626)
Oakwyn Realty Okanagan-Letnick Estates
5 1640 Mackay Crescent, Agassiz
Agassiz, British Columbia
Homes in The Langtry rarely come up, don't miss this one! Tucked at the end of a quiet street w/ stunning Mt. Cheam views as you enter the complex. Main floor is bright & open with ample natural light, wainscoting, cozy gas FP w/ custom shiplap surround & powder rm. The white kitchen shines w/ quartz island, s/s appliances, coffee bar & walk-in pantry. A dreamy primary suite feat. w/i closet, ensuite and recessed ceiling. 2 more spacious bdrms, full bath & large laundry rm upstairs. Walk-out bsmt leads to a private, fully fenced yard with no neighbours behind! Central A/C, double garage and extra-long driveway fits full-size truck. Pet-friendly strata w/ NO SIZE RESTRICTION! Walk to shops, parks & all levels of school. Everything your family needs is right here! (id:60626)
Century 21 Creekside Realty (Luckakuck)
634 Lequime Road Unit# 311 Lot# 19
Kelowna, British Columbia
Spacious 2 Bed, 2 Bath Condo Across from Okanagan Lake, Prime Lower Mission Location. This bright and beautifully maintained 2-bedroom, 2-bathroom Top Floor Corner Condo offers 1,482 sq/ft of comfortable living space with extra high ceilings and 9’ throughout the rest of the condo and a quiet location on the peaceful side of the building. The split-bedroom floor plan provides excellent privacy, while large windows and 2 generous covered decks create a seamless indoor-outdoor lifestyle. The kitchen features ample cabinets and counter space, a breakfast nook, access to a smaller covered deck perfect for BBQ and opens into the spacious living and dining areas—perfect for entertaining. The living room includes a cozy gas fireplace and a large private covered deck perfect for relaxing. The oversized primary bedroom includes a 5-piece ensuite and large walk-in closet. A second bedroom and full 3-piece bath offer flexibility for guests or a home office. A full laundry room w/ added storage completes the interior. Includes one parking stall in a secure heated parkade and a large storage locker. The building offers excellent amenities including a guest suite, common room w/ pool table, and workshop. Located directly across from Okanagan Lake in the desirable Lower Mission, with easy access to H2O Adventure, Fitness Centre, MNP Place, Mission Recreation Park, beaches, trails, transit, shopping, and restaurants. Ideal for full-time living or a lock-and-leave lifestyle. (id:60626)
Royal LePage Kelowna
106 Laurier Street S
Casselman, Ontario
Stunning fully renovated 3BR bungalow on massive fenced lot with circular drive. Grand entrance through brand new front door with operational sidelights. Gorgeous modern kitchen boasts walk-in pantry, granite countertops & impressive 7ft island. Luxury main bathroom features walk-in shower & indulgent soaker tub. Cathedral ceilings in living room create dramatic entertaining space. Main floor family room with separate side entrance & powder room - perfect for home business. Finished basement adds 2 bedrooms, office & walk-in cold storage. Contemporary colors throughout. Dual spacious sunrooms plus deck maximize outdoor living. Fire pit perfect for gatherings. Move-in ready with premium finishes. Private oasis offering endless possibilities! (id:60626)
Coldwell Banker First Ottawa Realty
4552 Portage Road Unit# 28
Niagara Falls, Ontario
This beautifully kept 3-bedroom + loft, 2.5-bath townhome offers the perfect blend of modern style and everyday functionality. Step inside to a bright, open-concept layout featuring luxury vinyl flooring, upgraded designer paint, and custom window treatments that add character and warmth throughout. The living room is lit with sleek pot lights, while the kitchen impresses with stainless steel appliances, a chic backsplash, and durable hard-surface counter tops designed to be both stylish and practical. Upstairs, a versatile loft adds extra living space perfect for a home office, reading nook, or cozy movie lounge. The spacious primary suite features a walk-in closet and private ensuite, while two additional bedrooms offer comfort and flexibility for kids, guests, or hobbies. Trendy tile flooring in the powder room and upstairs laundry room brings a fresh, updated feel. Enjoy outdoor relaxation on your private deck with built-in privacy panels, or bring your vision to life in the bright unfinished basement with a large egress window. With a double car garage, double driveway, and plenty of storage, this home checks all the boxes. Located near Stamford Green Centre, you're just steps from grocery stores, parks, schools, and daily essentials with Clifton Hill, the Falls, and top Niagara attractions only minutes away. Move in and enjoy the best of Niagara living! (id:60626)
Exp Realty (Team Branch)
12 Maple Avenue
Prince Edward County, Ontario
Welcome to this charming 2-storey brick century home nestled in the heart of Picton, Prince Edward County. Built in 1890, this home exudes timeless character and historic charm, offering a unique opportunity to own a piece of the past. In need of updating and TLC, this property offers an exciting opportunity for those looking to restore and rejuvenate a classic home to its former glory. It is ideally situated on an expansive in-town lot, bordering the Picton fairgrounds, which provides a sense of open space and privacy. As you approach, you'll appreciate the convenience of a double driveway, ensuring ample parking for family and guests. Step inside to discover a spacious and functional interior, featuring 9 ft ceilings on the main level, soaring 10 ft ceilings on the second level, and large windows throughout that flood the space with natural light, highlighting the original details that define this historic treasure. With 3 bedrooms and 2 bathrooms, this home offers plenty of space for a growing family or those who love to entertain. While the home retains much of its original character, it presents a canvas for your personal touch and vision. Furnace, Central AC, Roof, Soffit, Facia & Eavestroughs were all replaced 10 years ago. 200 amp service. Embrace the potential and charm of this century home, conveniently situated in a vibrant community known for its rich history, cultural attractions, and natural beauty. Don't miss out on this rare opportunity! (id:60626)
Chestnut Park Real Estate Limited
108 & 107, 3208 8 Avenue Ne
Calgary, Alberta
This is an I-G mixed-use condo bay and is a great investment property for investors. Buyer must assume the tenancy due in Oct 2028 plus a 5-year renewal option. all the mechanical equipment including all the hoists belong to the tenant. This property consists of 2 bays back to back for a total of 2000sf builder's size. Measurement based on paint-to-paint is 1926sf on the ground level only. Plus about 300sf of storage area on the mezzanine for tires, and a 2 pcs washroom on the main floor. A drive-through door and a man-door off the back which is unit 107. A total of 6 parking stalls. Possession can be quick. (id:60626)
Cir Realty
13 Trout Run
Halifax, Nova Scotia
Welcome to 13 Trout Run A Thoughtfully Designed 3-Bedroom, 4-Bath Semi-Detached Home in Spryfield! Spread across three fully finished levels, this home offers a smart and functional layout with standout features. The main living level boasts a bright open-concept space and an upgraded modern kitchen featuring a center island and ample cabinetry space, perfect for both everyday living and entertainment. A convenient 2-piece powder room completes the space. From this level, step outside to backyard ideal for hosting, gardening, or simply unwinding in your private outdoor retreat. The second level features a comfortable primary bedroom, a 4-piece bathroom, two additional well-sized bedrooms, another 4-piece bath, and laundry on the same floor for added convenience. On the lower level, you'll find an attached garage, a flexible rec room, and a 3-piece bathroom ideal for a home office or gym. Two ductless heat pumps provide energy-efficient heating and cooling throughout the home, ensuring year-round comfort. Located on a quiet, family-friendly street just minutes from parks, schools, and daily essentials, this home offers clean design and versatile living in the neighbourhood. Book your showing today! Why wait? (id:60626)
RE/MAX Nova (Halifax)
















