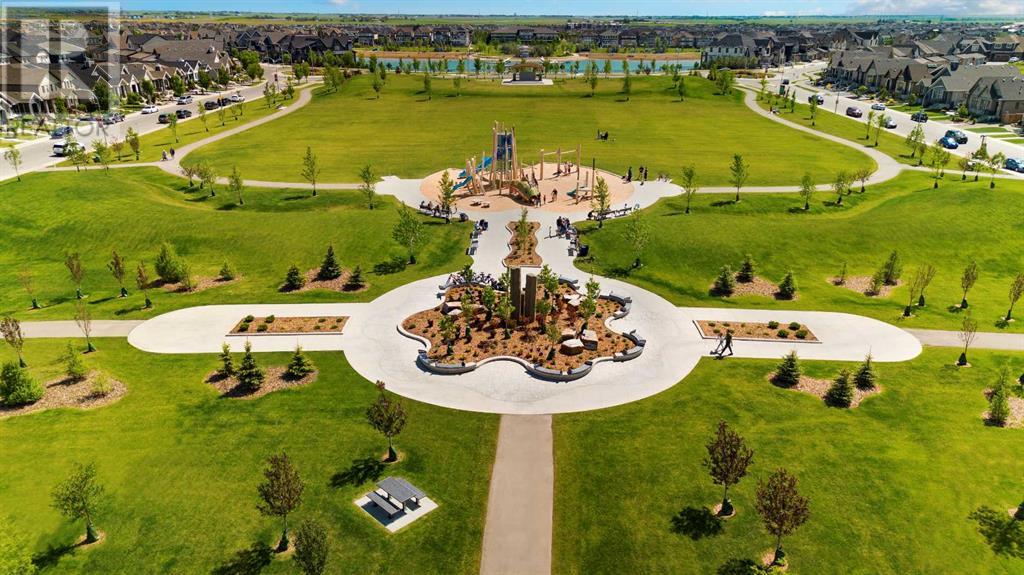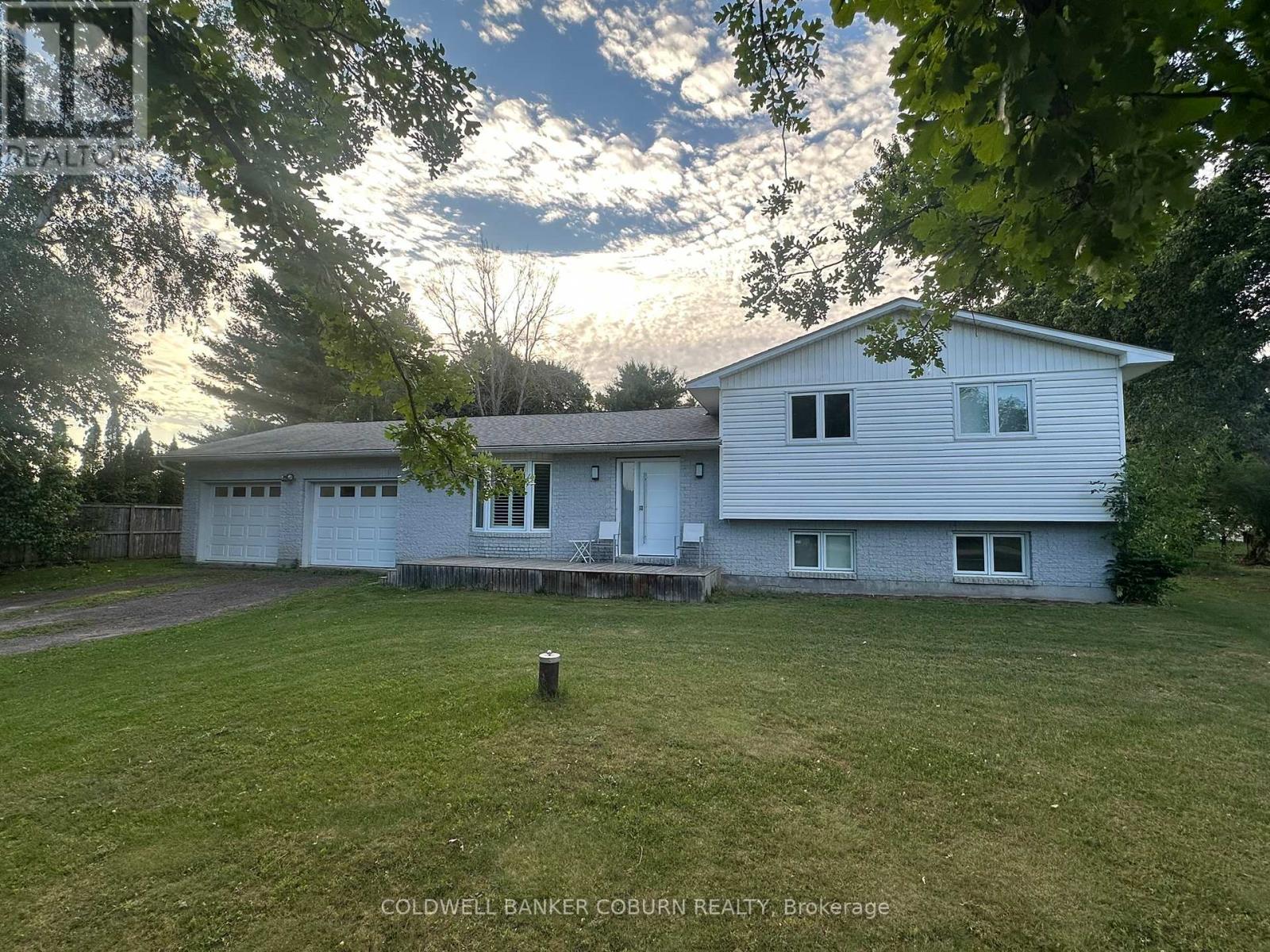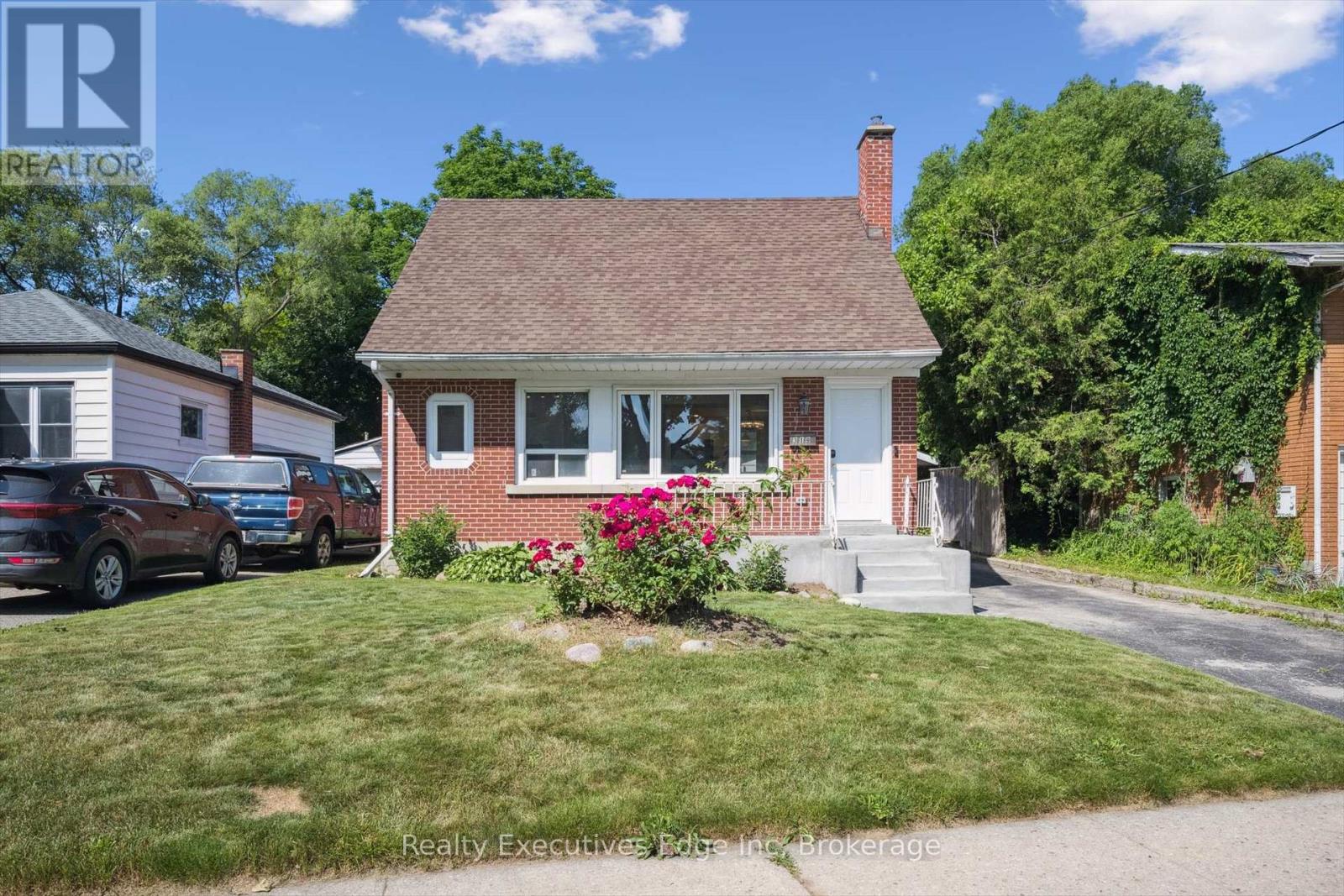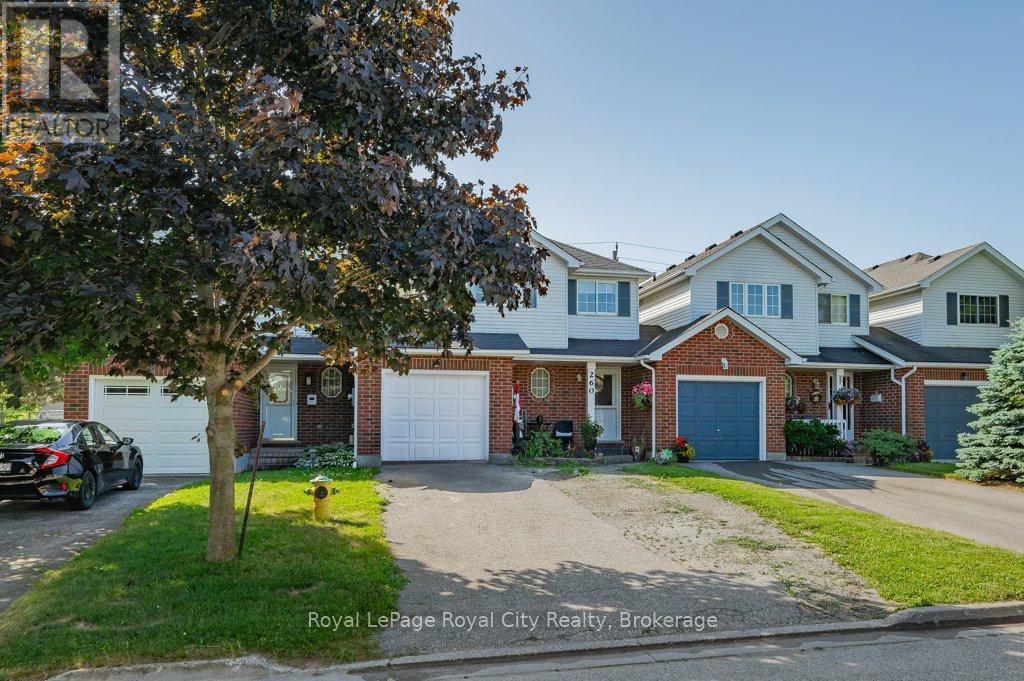1321 Bayview Point Sw
Airdrie, Alberta
FRONTING A SOCCER FIELD | DOUBLE ATTACHED GARAGE | EACH BEDROOM WITH WALK-IN CLOSET | BONUS ROOM WITH EXTRA WINDOWS | OVER $40K IN BUILDER UPGRADES | NO HOA | FUTURE SCHOOL SITE ACROSS. Welcome to This Stunning Single-Family Home With a Double Car Garage, Located in the Highly Sought-After Community of Bayview in Airdrie!This Spacious 3-Bedroom, 3-Bathroom Home Is Perfect for Families, With Each Bedroom Offering Its Own Walk-In Closet for Ultimate Convenience.The Main Floor Welcomes You With a Grand Entryway Leading to a Double Attached Garage, a 2-Piece Powder Room, and a Practical Walk-In Pantry. The Chef’s Kitchen Impresses With Extended Ceiling-Height Cabinetry, Brass Fixtures, a Built-In Microwave, Gas Range, and Premium Stainless Steel Appliances—All Laid Out in a Smart, Functional Design.The Open-Concept Living Space Includes a Cozy Fireplace Upgrade, a Spacious Dining Area, and a Bright Living Room, Perfect for Both Entertaining and Everyday Family Life.Upstairs, Enjoy a Large Bonus Room Filled With Natural Light Thanks to Extra Windows, Upgraded Wood Railings, and Three Generously Sized Bedrooms. The Primary Retreat Boasts a 5-Piece Ensuite With a Standing Shower and Deep Soaker Tub, While the Secondary 4-Piece Bathroom Serves the Additional Bedrooms.You’ll Also Love the Upgraded Laundry Room With a High-End Washer and Dryer and Plenty of Built-In Shelving for Extra Storage and Organization. The Basement Is Unfinished, Providing a Blank Canvas to Create Additional Living Space, a Home Gym, Theatre Room, or Whatever Best Suits Your Family’s Needs.Situated on a Traditional Lot, This Home Faces a Soccer Field and the Future Site of a School—a Perfect Setting for Families With Young Children.The Community of Bayview Is Known for Its Family-Oriented Atmosphere, Scenic Canals, Charming Cul-De-Sacs, and Over 100 KM of Interconnected Paved Pathways. Residents Enjoy Seasonal Outdoor Activities, Including Family Movie Nights in the Park—All With No HOA Fees. Conveniently Located Just 2 Minutes From Yankee Boulevard and 1 Minute From 24th Street, Both Offering a 15-Minute Drive to Calgary, 20 Minutes to the Calgary International Airport, and Only 35 Minutes to Downtown, You're also just steps away from Airdrie Transit, offering convenient service to every corner of the city, plus direct commuter routes to Downtown Calgary. Bayview Offers Unbeatable Access to Genesis Place, Bayside Plaza, Costco, CrossIron Mills, and More. Built by Genesis Builders with over $40K in premium upgrades, this move-in-ready home blends quality, comfort, and convenience in one of Airdrie’s top communities. (id:60626)
RE/MAX Real Estate (Mountain View)
511, 595 Mahogany Road Se
Calgary, Alberta
**BRAND NEW HOME ALERT** Great news for eligible First-Time Home Buyers – NO GST payable on this home! The Government of Canada is offering GST relief to help you get into your first home. Save $$$$$ in tax savings on your new home purchase. Eligibility restrictions apply. For more details, visit a Jayman show home or discuss with your friendly REALTOR®.**YOU KNOW THE FEELING WHEN YOU'RE ON HOLIDAYS?** Welcome to Park Place of Mahogany. The newest addition to Jayman BUILT's Resort Living Collection are the luxurious, maintenance-free townhomes of Park Place, anchored on Mahogany's Central Green. A 13 acre green space sporting pickle ball courts, tennis courts, community gardens and an Amphitheatre. Discover the MERLOT! An elevated courtyard facing suite townhome with park views featuring the ALABASTER ELEVATED COLOUR PALETTE. You will love this palette - The ELEVATED package includes two-tone kitchen cabinets. Luxurious marble style tile at kitchen backsplash. Polished chrome cabinetry hardware and interior door hardware throughout. Beautiful luxury vinyl tile at upper floor bathrooms and laundry along with stunning pendant light fixtures over kitchen eating bar in matte black finish. The home welcomes you into over 1700 sq ft of fine AIR CONDITIONED living, showcasing 3 bedrooms, 2.5 baths, flex room, den and a DOUBLE ATTACHED SIDE BY SIDE HEATED GARAGE. The thoughtfully designed open floor plan offers a beautiful kitchen boasting a sleek Whirlpool appliance package, undermount sinks through out, a contemporary lighting package, Moen kitchen fixtures and Vichy bathroom fixtures. Enjoy the expansive main living area that has both room for a designated dining area, additional flex area and enjoyable living room complimented with a nice selection of windows making this home bright and airy. North and South exposures with a deck and patio for your leisure. The Primary Suite on the upper level, overlooking the greenspace, includes a generous walk-in closet and 5 piece en suite featuring dual vanities, stand alone shower and large soaker tub. Discover two more sizeable bedrooms on this level along with a full bath and convenient 2nd floor laundry. The lower level offers you yet another flex area for even more additional living space, ideal for a media room or den/office. Park Place home owners will enjoy fully landscaped and fenced yards, lake access, 22km of community pathways and is conveniently located close to the shops and services of Mahogany and Westman Village. Jayman's standard inclusions for this stunning home are 6 solar panels, BuiltGreen Canada Standard, with an EnerGuide rating, UVC ultraviolet light air purification system, high efficiency furnace with Merv 13 filters, active heat recovery ventilator, tankless hot water heater, triple pane windows, smart home technology solutions and an electric vehicle charging outlet. To view your Dream Home today, visit the Show Home at 591 Mahogany Road SE . WELCOME TO PARK PLACE! (id:60626)
Jayman Realty Inc.
710 Hyndman Road
Edwardsburgh/cardinal, Ontario
Welcome to 710 Hyndman Road a 3+1 bedroom with 2 1/2 baths. The oversized 2 car garage is insulated and heated with a gas and has a back door for easy access. Located just minutes south of Kemptville with convenient access to highway 416 for easy commuting to Ottawa and highway 401 to Johnstown, Prescott and Brockville areas. This well maintained and updated home won't disappoint. The recently updated custom kitchen with pullout drawers, hidden appliances, and gas stove complete with pot filler is a cook's dream. Beautiful granite countertops include a waterfall island that measures 7'6"x4'. Approximately 3 yr old stainless steel kitchen appliances. Gorgeous hardwood floors in the main areas with tile and mixed flooring throughout the balance of the home. The basement offers a 4th bedroom and family room along with a full bathroom and plenty of storage. Sitting on 1.4 acres this country lot offers plenty of room for the whole family. Plant a vegetable garden in the backyard, sit around a campfire or sip wine watching the sun set on the large 21'6"x23' inviting back deck. The house was built to R2000 specs. There is ample parking for up to 10 vehicles. Don't miss out on this gem, book your showing today! (id:60626)
Coldwell Banker Coburn Realty
207 1075 Tillicum Rd
Esquimalt, British Columbia
With its stunning architecture, functional living spaces and inspired surroundings, Central Block by award winning Abstract Developments represents a vibrant & contemporary lifestyle. This 776 sq ft Jr 2 Bed 2 Bath home features over height ceilings and is centred around a gourmet kitchen including quartz countertops, contemporary stainless steel appliances & built-in storage solutions. Thoughtfully designed with a spacious primary bedroom boasting two closets & a second bedroom perfect for guests, family or home office. Enjoy the many amenity spaces Central Block has to offer; enjoy working from home in our exclusive co-working area, visit with friends & neighbours in the private gardens, or wind down with an evening drink around the rooftop fireplace. Other conveniences include 1 parking space, secure package delivery, storage locker with bike parking, & kayak storage onsite. Positioned steps from the Gorge Waterway, Esquimalt Gorge Park & minutes from urban amenities. Price + GST, first-time buyers are eligible for a rebate. (id:60626)
Newport Realty Ltd.
222 6a Street Ne
Calgary, Alberta
This fantastic property, with no condo fees, will appeal to buyers seeking to live in or develop in the highly sought-after community of Bridgeland, offering excellent holding potential. With DC Zoning, this lot has unique allowable uses ranging from residential (e.g., single-family, up/down duplexes, stacked condos) to mixed-use and commercial potentials, including small home-based businesses and dayhome/after-school care potential with the rear entrance (subject to approval and permitting by the city or municipality). This charming century bungalow offers sweeping views of the downtown skyline as it is located across from “Riverside Bungalow” with open green space and a playground! Inside, the home features a functional floor plan with fantastic finishing details, including LVP luxury vinyl plank floors (hardwood floors underneath), wainscoting in the dining room, newer carpet, and classic black and white flooring details. The spacious living room faces west and seamlessly opens to a lovely, open-concept dining room, perfect for entertaining. The kitchen is generously sized, featuring a timeless black and white checkered floor, and is equipped with stainless steel appliances, including a gas stove for cooking, a dishwasher, and a refrigerator. It provides ample laminate counter space for preparing meals. Adjacent to the kitchen is an updated 4-piece washroom featuring a refinished claw-foot tub, newer cabinetry with quartz, and more timeless black and white tiling details! Two well-proportioned bedrooms (or flex/space) complete this charming bungalow. The main floor features a laundry room and a back porch, as well as vinyl windows with newer blinds, which complete the interior. The basement has tons of storage and potential, featuring a newer hot water tank and mid-efficiency furnace. With minimal investment in the basement, this space can be transformed into a versatile area suitable for a home office, crafting activities, or board games, limited only by your im agination. In the back, it leads out to a concrete patio area, which in turn connects to the oversized garage and a rear alley. Outside, you will find that the shingles were replaced within the last five years, and the yard features a landscaped area with trees and loads of perennials. This vintage home is ideally situated within walking distance of downtown and close to a wealth of amenities, including shopping, schools, playgrounds, river paths, the Zoo, golf courses, and public transportation. Great restaurants and coffee shops are just steps away. Come check out this excellent listing with so many possibilities! Please note that 24 hours' notice is required for showings for tenants who work from home. (id:60626)
Cir Realty
319 Clifton Road
Kitchener, Ontario
Charming Mid-Century Gem with Modern Updates! Discover the perfect blend of vintage charm and modern convenience in this beautifully renovated 2-bed, 1-bath home, built in the 1950s and situated on a spacious 44 x 123 lot that partially backs onto a lush greenspace/park. With several parks within walking distance, this location is ideal for outdoor enthusiasts and families alike. Key Features: Open-Concept Living: The main floor has been meticulously renovated, featuring new spray foam insulation, upgraded electrical, and new drywall for a fresh, modern feel. The open layout is perfect for entertaining or relaxing with loved ones. Gourmet Kitchen: Indulge in a brand-new kitchen with a stunning peninsula, quartz countertops with waterfall edges, and a breakfast bar for casual dining. All new appliances, including fridge, stove, dishwasher, washer, and dryer, ensure convenience and efficiency. Spacious Bedrooms: Retreat to two generously sized bedrooms, each offering plenty of natural light and closet space. With a powder room conveniently located in the garage, you'll have all the amenities you need. Oversized Detached Garage: This 17 x 23 garage is a dream for DIY enthusiasts, featuring updated plumbing and electrical, a workbench area, a sunroom, and separate garage space AND a 2-piecee bathroom for...you know, convenience. It's the perfect "he shed" or "she shed" for hobbies and projects. Potential for Expansion: Rough-plumbed and electrical for a second-story bump-out, this home offers the opportunity to add an additional bathroom and bedroom, with architectural drawings available. Outdoor Living: Enjoy the freshly parged front steps and the lush green space/park just steps away, providing a serene backdrop for your outdoor activities. Don't miss out on the chance to own this beautifully updated mid-century home with all the modern amenities you could want. Schedule a viewing today and experience the perfect blend of vintage charm and contemporary living! (id:60626)
Realty Executives Edge Inc
260 Tait Crescent
Centre Wellington, Ontario
Welcome to 260 Tait Crescent in the charming and family-friendly town of Fergus, a well-maintained freehold home that offers a great blend of space, comfort, and location. From the moment you step inside, you'll appreciate the bright and functional layout. The main floor features an open-concept design with a spacious living room that's flooded with natural light thanks to the large bay window. Whether you're entertaining guests or just enjoying a quiet night in, the flow from the living area to the kitchen makes the space feel warm and inviting. The eat-in kitchen is both practical and stylish, with plenty of cabinet storage, updated appliances, and a dining area that walks out to the backyard, perfect for hosting, gardening, or simply enjoying the outdoors. Upstairs, you'll find three generous bedrooms, including a large primary with a walk-in closet. The recently updated 4-piece bathroom has a clean, modern feel and serves the entire family comfortably. The partially finished basement adds even more living space and flexibility. Set up as a combination rec room, music space, and home gym, it's ideal for growing families or anyone looking for that extra bit of room to spread out. There's also a separate laundry area with a full-size washer/dryer, laundry sink, and extra storage space. Outside, the fully fenced backyard is private and low-maintenance, featuring a patio area, fire pit, mature trees, and raised garden beds. One of the biggest perks? The home backs onto a quiet closed road perfect for road hockey, basketball, or bike riding without the worry of through traffic. Location-wise, it's hard to beat. You're walking distance to parks and schools, and just a short drive to everything else, grocery stores, restaurants, banks, and all the everyday essentials. If you've been looking for a move-in-ready home in a neighbourhood where kids can still ride their bikes out front and neighbours look out for each other, this might be the perfect fit. (id:60626)
Royal LePage Royal City Realty
A 2032 Stone Hearth Lane
Sooke, British Columbia
Come check out this 1 year old thoughtfully designed 3 level townhome with over 1880 square feet of living space! 3 spacious bedrooms, each with their own ensuite & custom walk-in closet, providing you the opportunity of flexible spaces for offices, multi generational or even shared living possibilities! The 2nd floor includes all of your living needs with an open concept living room with an electric fireplace focal point, separate dining space & large spacious kitchen with 2 separate kitchen islands to enjoy & gather. Enjoy your new neighbourhood by watching from above on your 3 separate balconies & looking out over the vast views. EV charger roughed in to the garage, with bonus storage located in crawl space. 0 yard maintenance, a quick walk to transit & walking distance to downtown Sooke. BONUS: No size limit on pets! Move in TODAY & enjoy NO GST! Take advantage of being listed $80k less then BC Assessment! (id:60626)
Coldwell Banker Oceanside Real Estate
4 Rhodas Lane
Elmsdale, Nova Scotia
HARD TO FIND! Breathtaking 2 bedroom (plus office/den), 2 bathroom A-Frame on 2.57 Acres in Elmsdale Nestled in a quiet cul-de-sac, this stunning A-frame home offers the perfect blend of privacy and modern living. Set on a serviced 2.57-acre lot, you'll immediately fall in love with the serene surroundings. The spacious living room, kitchen, and dining area are bathed in natural light, thanks to a dramatic wall of glass that brings the outdoors in. The oversized primary bedroom features a large walk-in closet with two entrances and a custom-windowed ensuite bath for ultimate relaxation. The lower level boasts a rec room with a wet bar, a family room, an additional bathroom, and an office/den perfect for entertaining or extra space for guests. Plus, a convenient door leads out to the expansive rear yard. With in-floor heat across all three levels and breathtaking sunsets from the large rear deck, this home is a true gem! (id:60626)
Royal LePage Atlantic (Enfield)
438 Sheep River Point
Okotoks, Alberta
Welcome to Sheep River Ridge! Pride of ownership is very evident here! This Immaculate home is move in ready!! Manicured front lawn is very welcoming and a front patio to sit and enjoy a glass of wine. The front entryway is spacious and has a stone feature wall. Vault ceilings and tons of windows let in natural lighting in your huge living room/ formal dining. Luxury vinyl plank floors throughout the. main level. Fresh neutral paint throughout the home in the last year. The kitchen is gorgeous! White cabinets with black counter tops. Easy working U shaped kitchen with dinette area. Garden door leading out to your back deck which has new railing this last year. Huge apple tree in back yard which produces tons of fruit. The upper level of this home is where you will find 2 good sized bedrooms a 4 pce main bathroom and the Primary suite with a 4 pce ensuite with jetted tub. The lower level boasts a huge family room with a gas fireplace for those chilly winter evenings. A walk out door to the cement patio/back yard. For the teenager or your guests that come to visit a bedroom and 3 pce bathroom for privacy. Then there is another LEVEL! Exercise/recreation room and laundry plus flex space for crafts or a home office. Front double attached garage with parking pad out front which is great for company to park off the street. Grab your car keys and call your favorite realtor to book your private viewing today. (id:60626)
Century 21 Foothills Real Estate
B 2974 Pickford Rd
Colwood, British Columbia
OPEN HOUSE CANCELED *** Exceptional Value & Privacy – Feels Like A Detached Home! This Spacious 3-Bedroom, 3-Bathroom Half Duplex Offers Incredible Value With No Strata Fees! Linked To The Neighbour Only By A One-Level Storage Room, It Provides The Privacy And Feel Of A Detached Home. Located In A Quiet, Family-Friendly Neighbourhood Just Minutes From Westshore Mall, Esquimalt Lagoon, Juan De Fuca Rec Centre, And Multiple Schools. Downtown Victoria Is Just A 20-Minute Drive Away. Enjoy A Large, Fully Fenced Backyard W/Deck And Storage Shed—Perfect For Kids, Pets & Entertaining. Inside, You'll Find A Bright Living & Dining Area W/Cathedral Ceilings,Generous Eat-In Kitchen W/Separate Entrance And Walk-Out To The Deck, And Durable Laminate Flooring Throughout. Spacious Primary Bedroom Features Its Own Private Balcony & Ensuite. Additional Highlights Include A Large Separate Storage Room And Two Parking Spots. This Is A Bare Land Strata Property—So You Get The Benefits Of Ownership Without Monthly Strata Fees! (id:60626)
RE/MAX Generation
711 High Country Drive Nw
High River, Alberta
Open House July 26th 2-4pm. This thoughtfully laid-out, fully finished walk-out home offers over 3,000 sq ft of space with 4 bedrooms and 3.5 bathrooms, perfectly suited for family living and entertaining. Backing onto a green space, pond, and the Highwood Golf Course, this property combines comfort, functionality, and views. Recent updates include : all poly-b plumbing removed (2024 & 2025), basement bathroom renovation, new humidifier, and new dishwasher all done in 2024. New roof shingles, 4 windows replaced, deck railing, garage door, flooring throughout main floor, and powder room renovation all done in 2023. The bright and welcoming main floor features an open-concept kitchen with breakfast nook, stainless steel appliances, full height cabinets, stone countertops, and direct access to the south-facing deck—an ideal spot to relax and enjoy the greenspace and golf course views. Two spacious living areas offer flexibility for both family life and entertaining. A dining area, updated powder room, and convenient mud/laundry room complete this level. Upstairs, you'll find three generously sized bedrooms, including a primary suite with a walk-in closet and a spacious 5-piece ensuite featuring a soaker tub and fully tiled stand-up shower. The walk-out lower level offers a fourth bedroom, full bathroom, cozy family room with a gas fireplace, wet bar, and ample storage. Step outside to a covered patio and enjoy the fully fenced, south-facing yard. Additional features include a double garage with an oversized driveway, central air conditioning and a newer furnace (approximately 6 years old), ensuring year-round comfort. Located in a quiet community close to parks and schools and with convenient access to Highway 2A for an easy commute to Okotoks and Calgary. This home is move-in ready and offers the rare combination of updates, location, and lifestyle. Don’t miss the opportunity to make it yours! (id:60626)
RE/MAX Realty Professionals
















