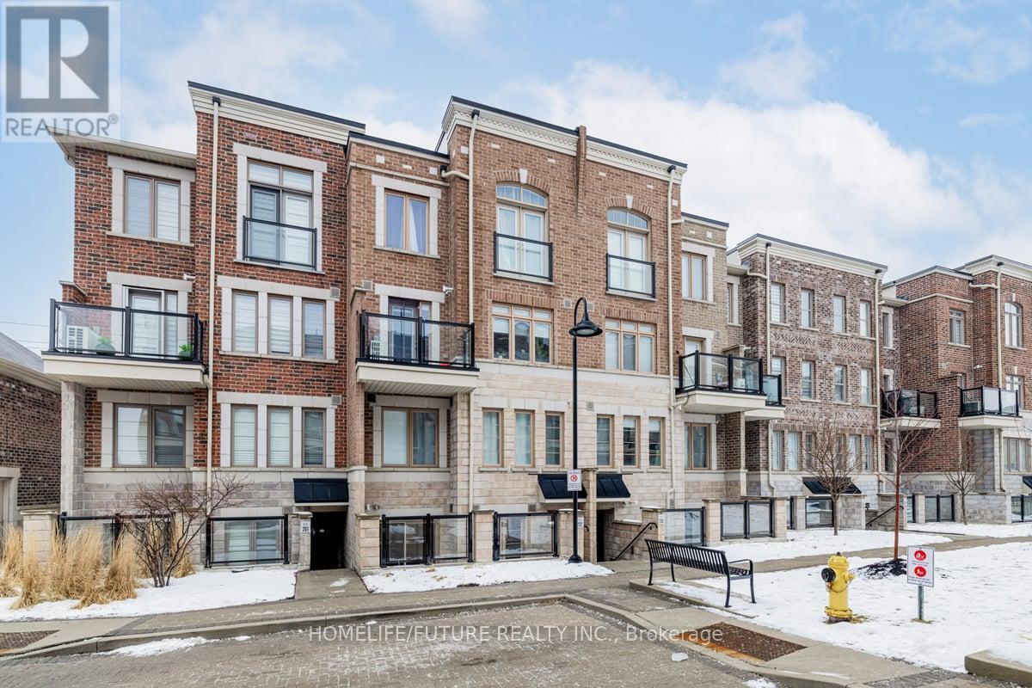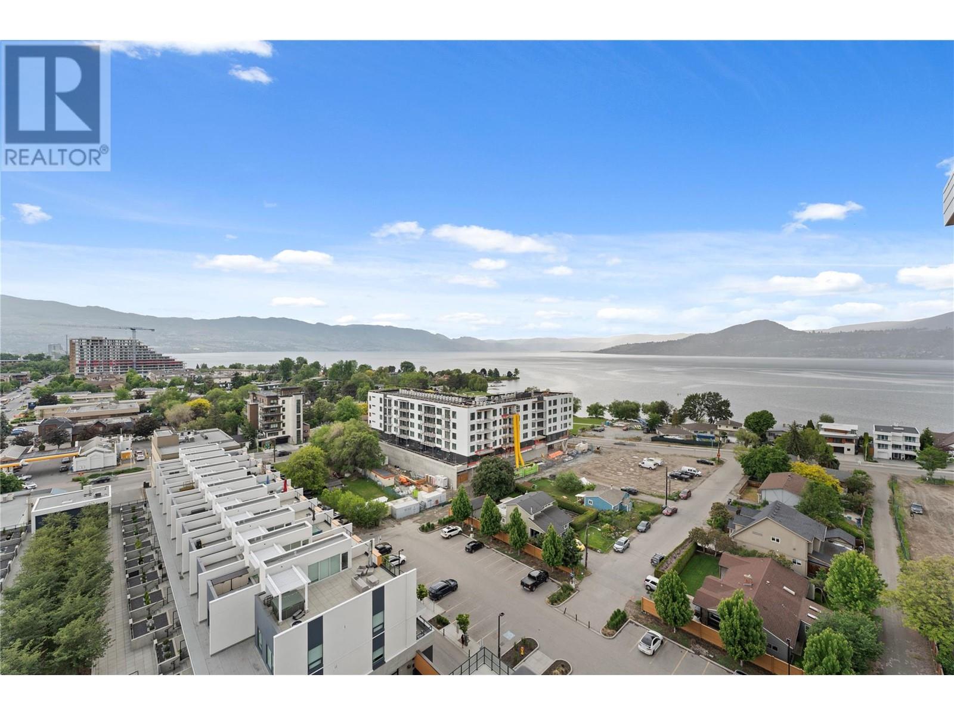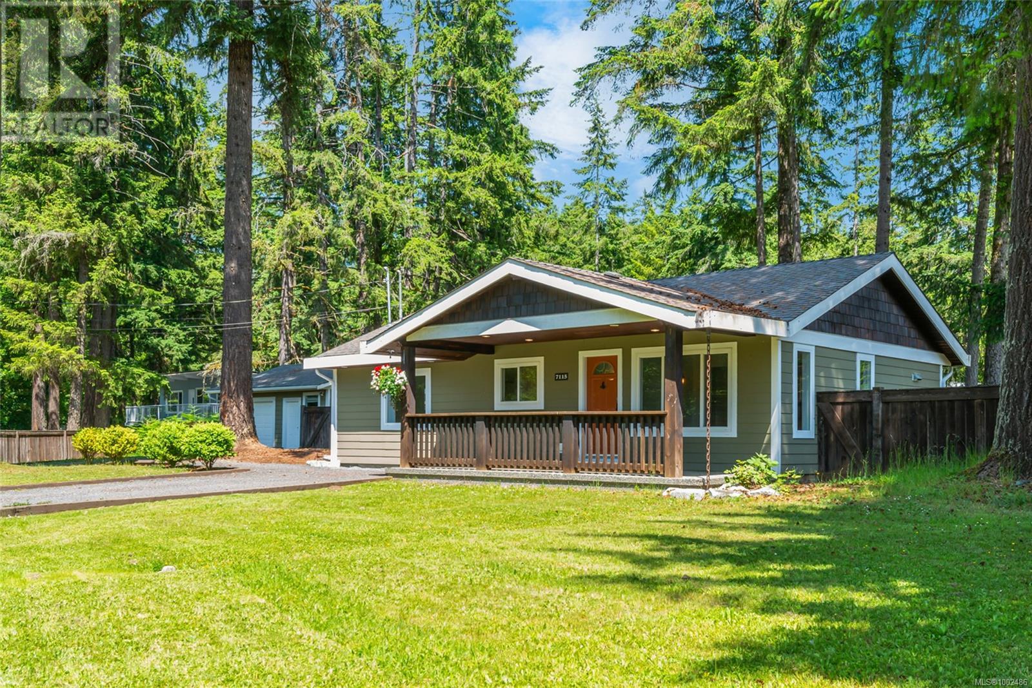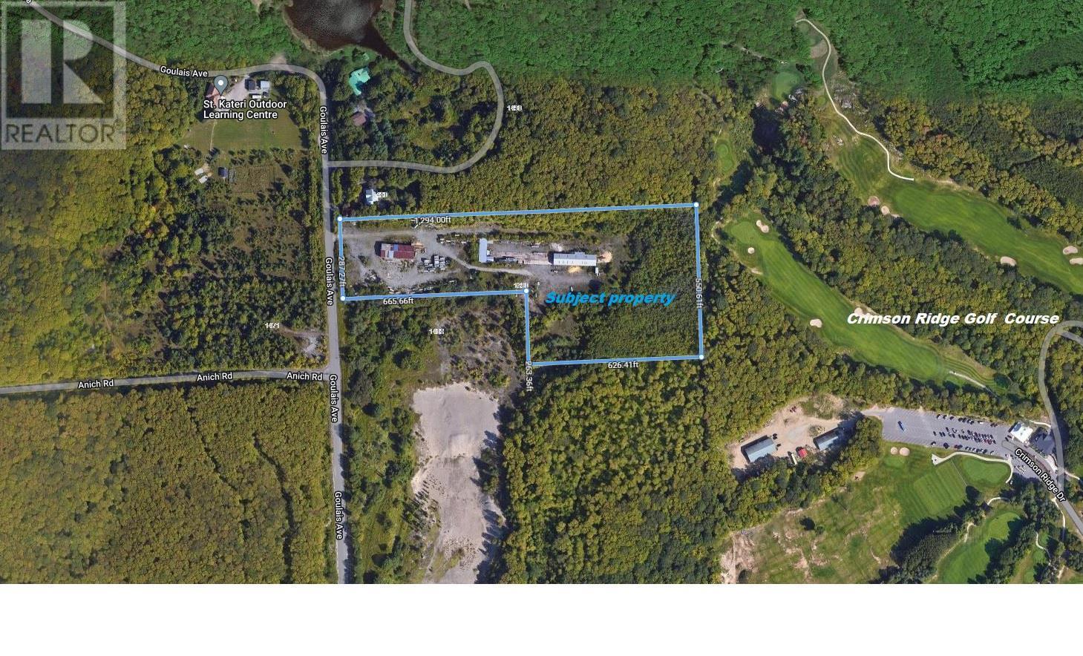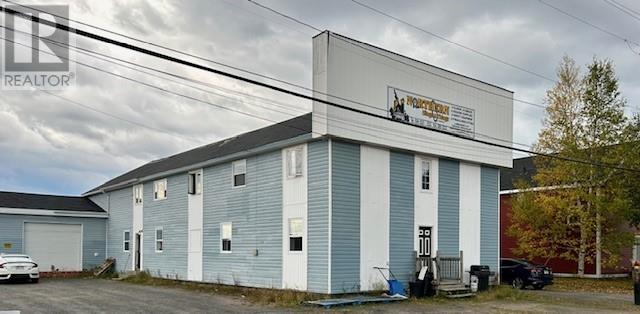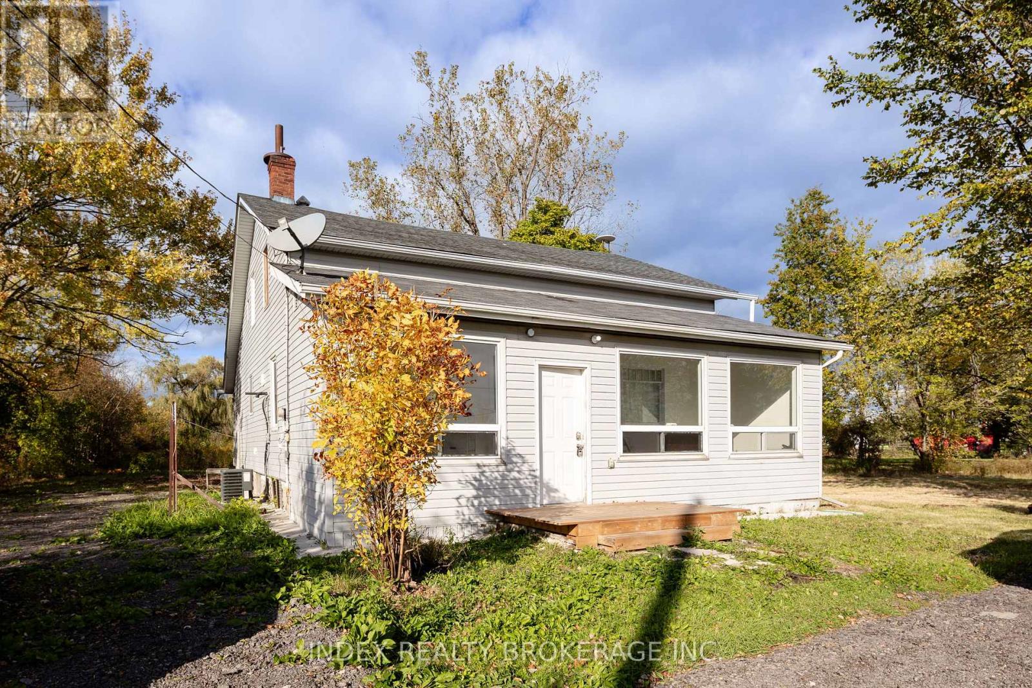202 - 2355 Sheppard Avenue W
Toronto, Ontario
Discover This Stunning Condo Townhouse In The Heart Of North York. This Modern Home Features 2 Spacious Bedrooms And 2 Bathrooms, Offering An Open-Concept Living Space That Seamlessly Extends To A Private Terrace.The Unit Is Bathed In Natural Light, Highlighting The New Living Room Flooring And The Upgraded Kitchen With Quartz Countertops, A Sleek Sink, And A Luxurious Over-The-Range Microwave. The Primary Bedroom Boasts A Walk-In Closet, And The Property Includes An Owned Parking Space And Locker For Your Convenience. Enjoy The Vibrant Community With Close Proximity To Major Highways, York University, Schools, Shops, The Airport, Parks, A Community Centre, And A Variety Of Restaurants. This Beautiful Home Is Perfect For Those Seeking Comfort And Style In A Prime Location. Don't Miss Out On This Opportunity-Book Your Showing Today! (id:60626)
Homelife/future Realty Inc.
36 Macewan Meadow Rise Nw
Calgary, Alberta
Location! Location! Stunning home with almost 1800sq ft of living space boasts great curb appeal with Brand-New Gray Vinyl Siding, perfectly contrasted by sleek Black Trim, Downspouts & Eaves, outdoor Light fixtures + a striking New Front Door. Fresh Shingles add durability & style, while a charming porch offers a welcoming touch. Enter the foyer with a closet for coats & footwear. Step up & left to find a bright & inviting open concept living & dining space w/ Vaulted ceilings. The impressive kitchen features tile floors, solid oak cabinetry, granite countertops, modern tile backsplash & full stainless steel appliance package w/ a microwave/hood fan offering both style & function. Upstairs the reno’d bathroom showcases tile flooring, contemporary marble vanity w/ drawer, cupboards & a modern faucet. Tub & shower combo includes an improved showerhead. Access to/from the cheater ensuite is convenient from the master bedroom & is easily isolated as a private bath. Master bedroom is a wonderful size & provides double closets. 2 more well-sized bedrooms are included, 1 of which features a wardrobe for closet space. Down to the 3rd level, which features another bathroom w/ Upgraded Kohler Comfort toilet, Vanity, Brushed Nickel Faucet & Handles, Neutral paint & Tile flooring + a Shower. A versatile 4th bedroom/office is also located here, complete w/ closet. Relax in the cozy family room w/ built-in shelving, a wood-burning fireplace & modernized to hold a ceiling-mounted TV +/or sound system. Rich mocha-stained hardwood flooring extends thru to the WALKOUT entrance. The basement offers great flexibility, ideal for a gym/hobby/playroom. Laundry area is tucked away in the utility/storage room & includes a Front Load Washer & Dryer. Stepping out thru the 3rd level walk-out door leads you directly onto the large back deck ideal for patio furniture & a BBQ. Maybe an option for extended family or convert to rent? Attached are raised garden boxes for flowers/herbs. A fenced gra ssy yard leads to the unique TRIPLE CAR GARAGE, had been used as a workshop + for a vehicle. A great option for a home-based business too. Offers a single garage door w/ opener for easy entry + oversize double swing doors for multi-use access ex: boat or trailer. Other KEY IMPROVEMENTS: 2 yr old Lennox-High-Efficiency, Smart thermostat-controllable 2-stage furnace w/ air recirc; 2 yr old larger Bradford White hot water tank; Dishwasher-3 yrs old; 50-yr shingles on house- 2 yrs old + brand new on garage; newer fence & retaining wall -west side of yard; modern paint colors; Even Heat Flow (Aeroseal) duct work & note the reduction of poly b + MOEN FLO system=leak & microleak smart detection, auto/remote water shut-off, flow & water use monitoring, all Wi-Fi controlled & via an APP from your cell + enjoy lower insurance cost! Home is in an amazing location- nice, quiet street w/ quick walk access to Nose Hill Park, schools, transit, shopping or head out to major routes! Seller is offering to Replace Carpets! (id:60626)
RE/MAX First
19125 Township Road 1104
Rural Mackenzie County, Alberta
THE ABSOLUTE DREAM PROPERTY CAN BE YOURS !! The endless fresh air and privacy, the peaceful elements relay a life lived with balance in nature, you are bound to find and so much more all on this amazing 12 Acre property, only minutes from High Level. Before entering this warm and inviting modern farmhouse home, spend a quiet moment savoring the beauty and tranquility of the peaceful setting and the soft whispers of the winds in the trees. The home offers over 2800 sq ft of living space, featuring 5 bedrooms and 3 bathrooms. From the moment you walk in you will enjoy the open concept of this home with soaring vaulted ceilings , the oversized Sitting Room featuring a wall of windows to enjoy the morning sunrises, a very handsome fireplace with a beautiful wood mantel and shiplap, leading to the DREAM spacious kitchen with tons of cabinetry, complete with a Stunning custom wood island, tiled backsplash, top of the line appliances with a gas range, a great corner pantry and the perfectly placed sink overlooking the backyard thats home to garden space galore and mature fruit trees . Off the kitchen you will find the Primary featuring a walk-in closet with STUNNING barn door and ensuite boasting a beautiful tiled walk-in shower . On the other side of the wing you will find 2 more bedrooms and the main bathroom. Leading down the stairs to the inviting lower level is where you'll find another 2 bedrooms, ful bath with double sinks and a very spacious Entertainment Room or Drop down the big screen and enjoy hours of bonding , entertaining and games nights with the most amazing storage area , a Cold Room and finished Laundry Room .the good life is certain!! Add to this many outbuildings including a older shop with radiant overhead heat,including fencing for all your animals , you are sure to make all your outdoor dreams come true. Enjoy the beautiful northern evenings around the fire with family and friends laughing and making memories that will last a lifetime. Located j ust north-east of town! This warm and elegant home awaits your admiration, the ONLY question is: will you be the lucky one ? really are just WAAAY too many features to list ! It's a must see!! (id:60626)
RE/MAX Grande Prairie
485 Groves Avenue Unit# 1304
Kelowna, British Columbia
Sub-Penthouse Luxury at SOPA Square: This elegant 1 bed + den, 1 bath offers the most unobstructed views in the building/area and a beautiful spacious private Patio. Located in Kelowna’s most sought-after area, known as the Kitsilano of Kelowna, this rare offering includes TWO secure underground parking stalls — a true luxury at this size and location. Inside, enjoy an open layout, in-suite laundry, and a den perfect for a home office. Walk to restaurants, shops, Kelowna General Hospital, and Okanagan College from this prime South Pandosy location. Whether you’re a professional, downsizer, or investor, this stunning home delivers unmatched lifestyle, location, and long-term value. (id:60626)
RE/MAX Kelowna
7115 Thompson Rd
Port Alberni, British Columbia
Set on a serene 0.66-acre parcel in the rural Beaver Creek area, this charming country rancher blends the calm of rural living with the ease of town just minutes away. A covered front porch invites you to slow down and soak in the peaceful surroundings. The kind of place that encourages a second cup of coffee. Inside, the heart of the home is an updated, open-concept kitchen and living area. A bright window draws your eye to the spacious backyard, while smart storage and thoughtful flow make everyday routines feel effortless. Whether it’s slow mornings or lively evenings with friends, this space is designed for connection. The main level offers easy living with a generous primary bedroom, an additional bedroom, and a beautifully updated full bathroom. The laundry room - complete with built-ins and direct yard access - keeps things running smoothly. Step outside and you’ll find room to breathe. The fully fenced backyard offers space to garden, play, or simply relax under the shade of mature fir and apple trees. Two driveways, a large detached powered workshop, and a vehicle gate add to the property’s practical appeal. From weekend hikes along the Log Train Trail to quiet afternoons at nearby Stamp Falls Provincial Park, the location offers a seamless blend of nature and community. And with city amenities just a short drive away, convenience is always close. Notable updates include a new septic tank, modern light fixtures, fresh paint, new baseboards, select flooring upgrades, HardiePlank siding, and a woodstove for cozy evenings. This is space, privacy, and simplicity, all in one well-cared-for home. Reach out to arrange a private viewing. (id:60626)
Royal LePage Pacific Rim Realty - The Fenton Group
1390 Goulais Ave
Sault Ste. Marie, Ontario
Opportunity knocks! Exceptional 12 acres offering incredible views of the City and as far as the I-75, Michigan. 281 feet frontage on Goulais Ave by 1294 feet deep. Bordering Crimson Ridge Golf Course on the easterly property line. Power is on hydro pole on the property but buildings have been disconnected. Buildings include a 90' x 30' storage bunker and a 145' x 45' metal shop. (Tax amount is based on a combination of Property Classes "industrial full" and "industrial vacant"). (id:60626)
RE/MAX Sault Ste. Marie Realty Inc.
14 Ottawa Avenue
Happy Valley-Goose Bay, Newfoundland & Labrador
If you are looking for a property with positive cash flow and a great amount of potential for further development, then look no further than 14 Ottawa Avenue! This property has 4 units currently all rented and for the past 3 years there has never been a vacancy for longer than 2 weeks. All units are electric heated with hot water radiation, include a fridge, stove and microwave, and some furnishings. The owner pays utilities for the units and collects rent monthly. The 1st floor has 2 units, Apartment A, 2 bedroom, approximately 550 sq ft rented for $1,500; and Apartment B, 3 bedroom approximately 1350 sq ft rented for $1,800. These units share a common area and a laundry room. The 2nd floor also has 2 units, Apartment C, 3 bedrooms with laundry and approximately 1500 sq ft rented for $1,000, and Apartment D a 1 bedroom with laundry approximately 750 sq ft rented for $900. BONUS is the currently vacant heated garage with drive-in access measuring approximately 1500 sq ft. The owner has had a property manager there daily to oversee any issues and all maintenance inside and outside. 2ND BONUS is potential revenue via the large undeveloped land that is cleared and all fenced with chain link. (id:60626)
Bluekey Realty Inc.
212 Woodbine Boulevard Sw
Calgary, Alberta
***** PRICE IMPROVEMENT ***** Welcome to this inviting bi-level single detached family home located in the desirable Woodbine neighborhood. As you step inside, you'll be greeted by a bright and welcoming living room with vaulted ceilings and large windows that flood the space with natural light. The upper level has been upgraded with brand new flooring, classic subway tile backsplash and modern quartz counter top, there's 2 bedroom up and 1 bedroom down. The primary bedroom, located at the end of the hallway, offers a private retreat with a 5 piece bath ensuite, the second bedroom is conveniently located nearby as well as an extra bathroom just outside of the bedroom. Just off the kitchen, you'll find a beautiful deck that's perfect for entertaining, along with a spacious backyard ideally for children to play and families to enjoy outdoor time together. This property also offers exceptional convenience with a double attached garage at the front of the home for easy access. In addition, there is an extra parking space at the back that can also be used as a RV parking, ideal for families with multiple vehicles or those who love to travel and explore. A private entrance to the basement making it a fantastic bonus that offers a full kitchen, large windows, a cozy living room and a good sized bedroom. It also includes a full bathroom and its own furnace for independent temperature control. This home is made for family memories from bedtime stories to birthday celebrations. The only thing better than owning this beautiful home is sharing it with the ones you love. Welcome home! (id:60626)
Cir Realty
400 Durham Street E
Wellington North, Ontario
Welcome to this charming Plumeville built bungalow located in a highly desirable neighborhood. Offering 2+2 bedrooms and two baths, this home is thoughtfully designed for comfort and convenience . The main floor features a spacious eat in kitchen with a walkout to deck with gazebo and bbq hookup- perfect for outdoor dining and relaxation. Enjoy the ease of main floor laundry and direct access to the garage. The fully finished lower level includes a great sized recreation room with gas fireplace, providing a warm and inviting space for family gatherings or entertaining. Home has had a few upgrades! and is close to schools and community centre.......This well maintained home is looking for someone to call it their home!! (id:60626)
Peak Edge Realty Ltd.
36 Blackstone
Moncton, New Brunswick
ICF R40 FOUNDATION//CARRIER CENTRAL HEAT PUMP//24x24 GARAGE //WOODEN FENCED IN BACK YARD// Step into refined comfort in one of the area's most sought-after executive neighbourhoods featuring elegant black vintage street light lamps - Stonehaven Estates. This stunning two-storey home offers everything your family needs and more, with thoughtful design, quality construction, and upscale features throughout. Built on an ICF R40 foundation and equipped with a Carrier central heat pump, this home is energy-efficient and built to last. Inside, youll appreciate high ceilings that create an open and airy atmosphere, complemented by central heating and cooling for year-round comfort. The open-concept main floor welcomes you with a spacious living room featuring a striking black-on-white natural gas fireplace, creating a cozy yet modern focal point. The kitchen is a chefs dreamcomplete with Corian countertops, Ledgestone backsplash, and cream-coloured hardwood cabinetry offering abundant storage and workspace. Upstairs, you'll find three generously sized bedrooms, including a primary suite with a private ensuite bathroom featuring both a soaking tub and a walk-in shower. A second full bathroom and spacious laundry room with linen shelving complete the second floor Outside, enjoy the two tiered deck and privacy of a 6FT wooden fenced backyard, ideal for entertaining, kids, or pets. This property is near all top ranked middle/elementary schools, YMCA and the northwest walking trail. (id:60626)
Keller Williams Capital Realty
Royal LePage Atlantic
208 Eclipse
Sudbury, Ontario
After popular demand, the Colorado is finally back! This spacious semi detached home offers over 1900 ft.² of finished living area, Featuring 3 large upper level bedrooms, including a primary bedroom with ensuite and walk through closet. The open concept main living area boast a beautiful large kitchen with customized cabinetry, dining area, living room and powder room. The grand foyer is most welcoming and only steps away from the lower level family room. Now under construction in beautiful Minnow Lake neighbourhood and featuring the ""Dalron Energreen"" package you will not be disappoint. House to be built similar to photo. (id:60626)
RE/MAX Crown Realty (1989) Inc.
3670 Bowen Road
Fort Erie, Ontario
Welcome to 3670 Bowen Rd, Fort Erie. 1 Out 200 Only Licensed Airbnb Property in Fort Erie with Great Features. Newly Renovated 4 Bedrooms and 1.5 Bathroom Detached House. Close to the QEW, Nature Trails, Surrounded by the Beautiful Country, Close to Crystal Beach. This Property has Brand New Septic Service done in August 2024 with worth of $9,000. It's good for First Time Home Buyer or Investment Purpose as of Airbnb. (id:60626)
Index Realty Brokerage Inc.

