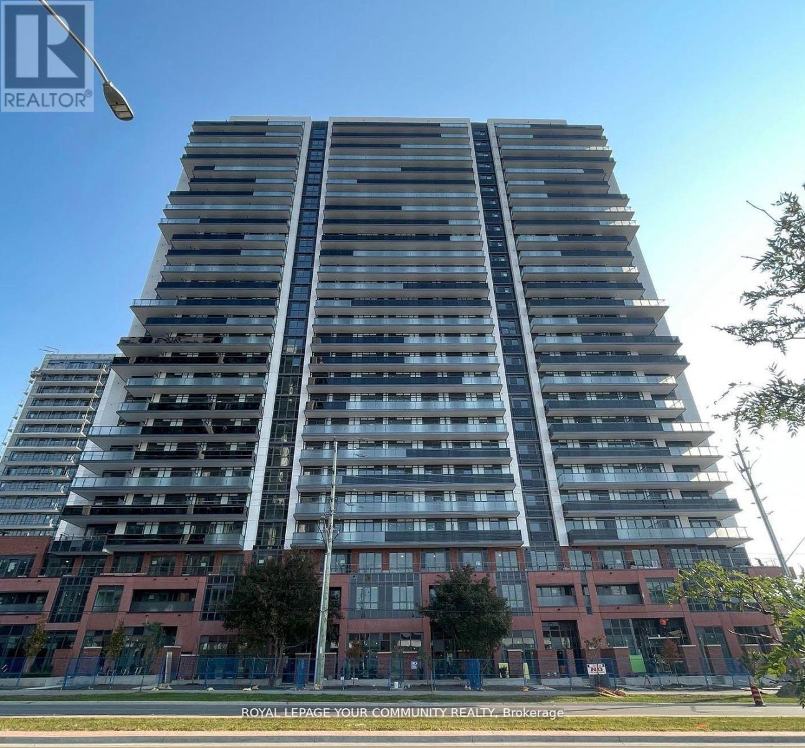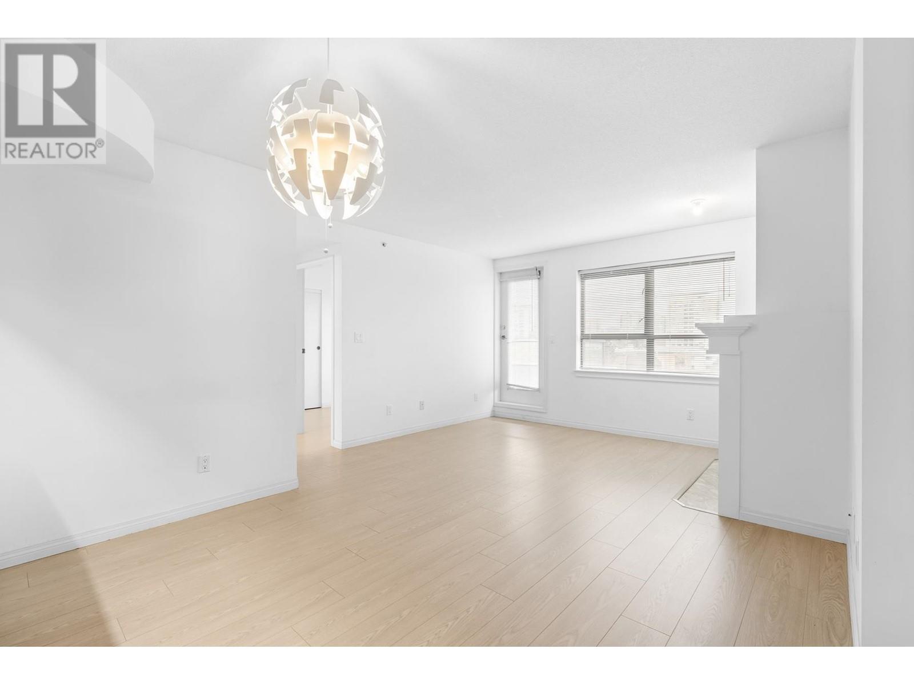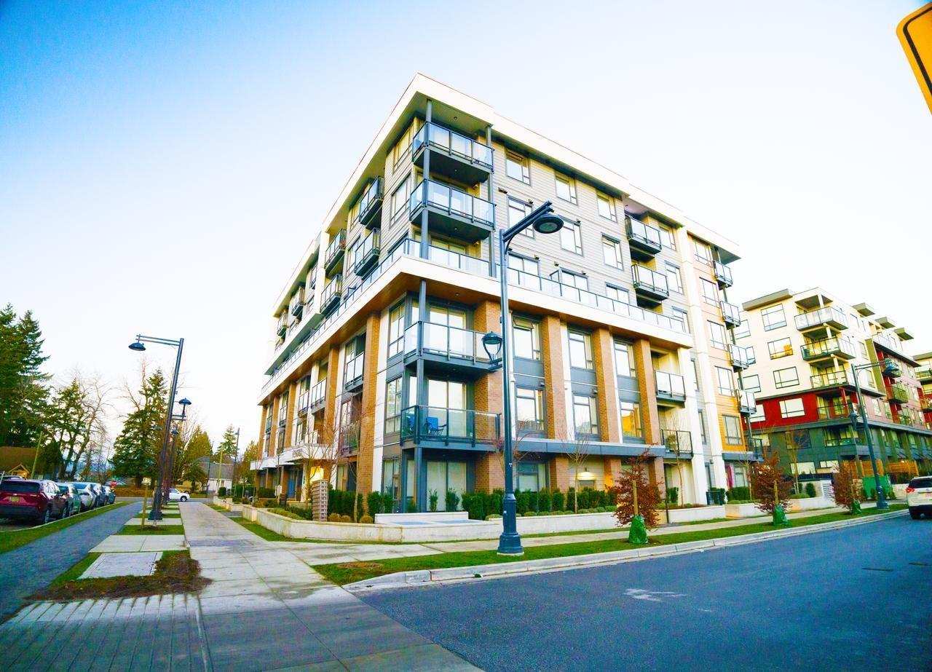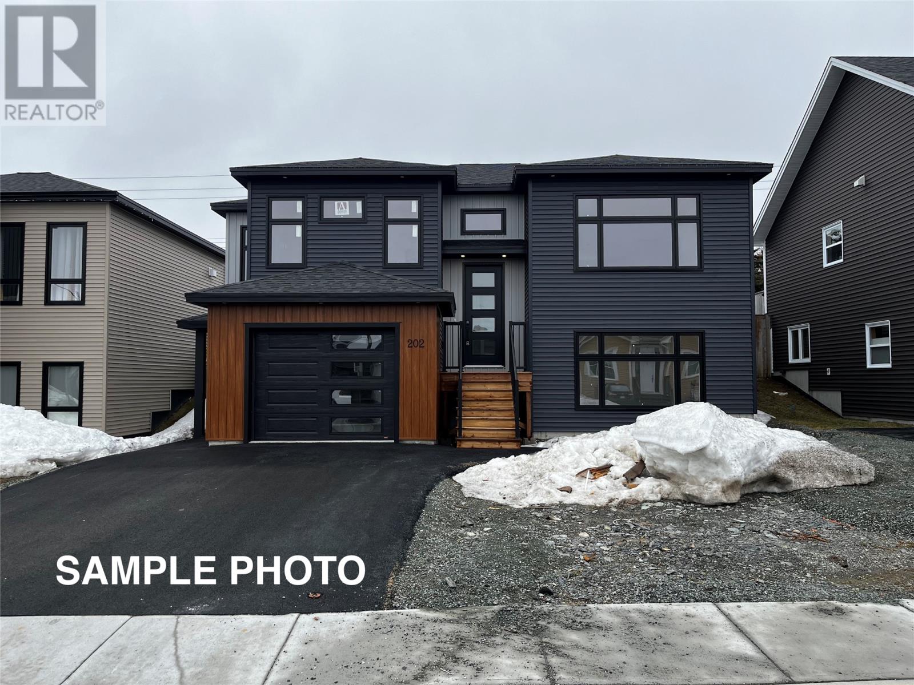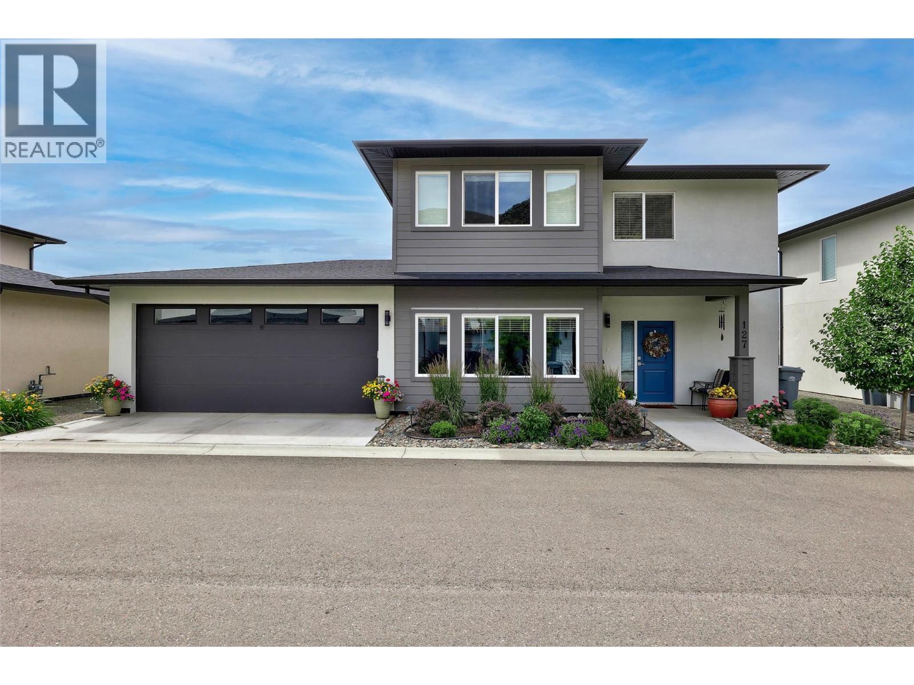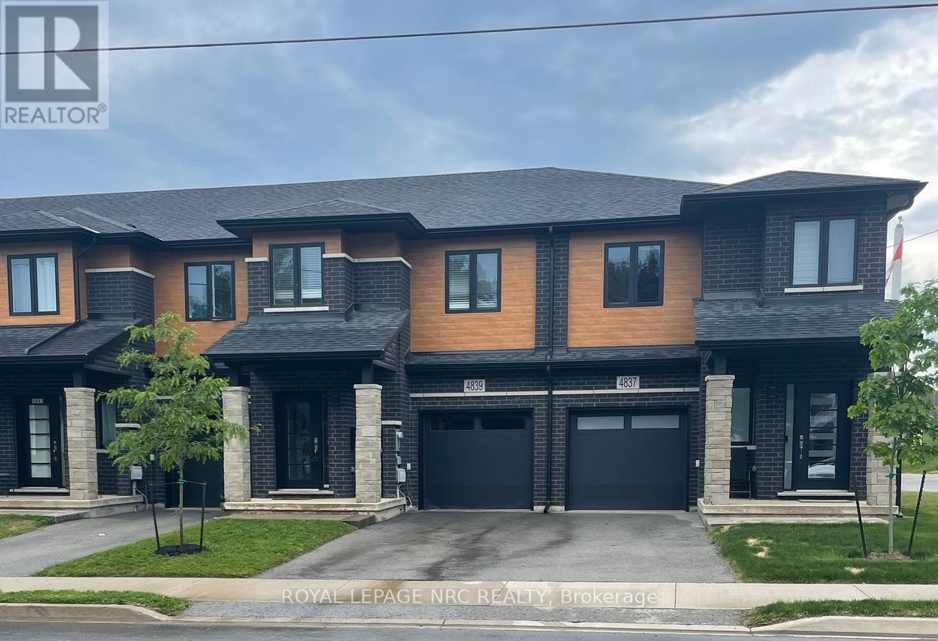917 - 2545 Simcoe Street N
Oshawa, Ontario
Welcome to a brand new condo unit where modern luxury meets thoughtful design. UC Tower 2. This beautifully appointed 2-bedroom, 2-bathroom suite features Open-concept living area with a functional layout, ideal for relaxing or entertaining. The contemporary kitchen is a highlight, featuring stainless steel appliances, Quartz countertops, a single bowl stainless steel undermount sink, and a stylish chrome faucet. A tiled backsplash completes this modern culinary space. The Building Offers Exceptional Amenities: Including 24 Hours Concierge, Fitness Centre, Business And Study Lounges, Party Room, Outdoor Bbq Area, Visitor Parking, Guest Suites, Unit Includes 1 Parking. Experience luxurious living in every detail of this exceptional suite. Conveniently located near Hwy 407, offering seamless commuting options. Steps from major big-box stores like Walmart, Costco, Home Depot, and everyday conveniences. (id:60626)
Royal LePage Your Community Realty
45 Springdale Drive
Barrie, Ontario
Great family home located in North Barries charming Tall Trees neighborhood! This four level side split features 3 bedrooms & 1 1/2 bathrooms. The eat in kitchen has a walkout to 2- tiered deck and oversized treed fenced yard. The living space boasts a dining room, large living room and a separate family room with a wood burning fireplace. The lowest level has a bright oversize recreation room with an exercise area, a 2-piece bathroom. and a massive crawl space for amazing storage. All on a large 60x120 ft lot includes a wide spot side of house, suitable parking for car, boat or small travel trailer. Extras include: Alarm system & Security cameras. Roof shingles have a 15-year warranty (done Sept 2018). Driveway replaced from single drive to double wide. Located within walking distance to malls, schools, recreation, dining, and entertainment, pubic transit. Close to RVH, college, and Hwy 400. Don't miss out, book your viewing today. (id:60626)
Red Real Estate
190 Main Road
Bellevue, Newfoundland & Labrador
Discover the Ultimate Investment Opportunity at 190 Main Road, Bellevue Imagine owning a stunning log cabin retreat by the water that not only offers a peaceful escape but also generates a steady stream of income. Welcome to 190 Main Road, Bellevue—an exceptionally successful Airbnb property that offers both luxury and profitability. Nestled on the edge of serene waterfront, this property blends comfort with the potential for substantial returns. The cabin's meticulous design, from the landscaped garden with scenic walkways to the tranquil waterside setting, draws guests year-round, ensuring a high occupancy rate. Inside, a grand entryway leads to an open-concept living space with breathtaking views of the water and gardens, while the propane fireplace adds warmth and charm for guests seeking a cozy getaway. The well-appointed upper level features three spacious bedrooms, including a luxurious primary suite with a spa-like ensuite and jacuzzi tub, ensuring ultimate comfort for your guests. The lower level of the home offers a fully functional in-law apartment, providing even more opportunity to increase revenue through additional rental space—whether you choose to host more guests or offer longer-term stays. With its prime location, modern amenities, and income-generating potential, 190 Main Road represents an incredible opportunity to own a turn-key investment property that practically pays for itself. Whether you’re looking to add to your portfolio or seeking a unique retreat that works for you financially, this rare Bellevue gem delivers both luxury and opportunity. Don’t miss out on this highly sought-after investment in one of the area’s most desirable locations! (id:60626)
Exp Realty
603 6611 Cooney Road
Richmond, British Columbia
Welcome to The Manhattan tower. This newly renovated 2 bedroom, 2 bathroom unit situates you in an ideal location in the Brighouse area. Close to restaurant's, shopping centres, and cafes. (id:60626)
Stonehaus Realty Corp.
611 10778 138 Street
Surrey, British Columbia
Welcome to Hendrix, chance to own this Penthouse, one bedroom+ DEN plus balcony in the heart of Surrey. Den can be used as a second bedroom. Spacious floor plan with nice finishing. Beautiful kitchen with polished quartz countertops, stainless steel appliances. Amenities include party room, lounge and dining area extends outside to the courtyard, work station, BBQ station, children's play area and a fully equipped gym, walking distance to Gateway sky train station, close to school, grocery and Guildford mall. Just minutes to SFU Surrey Campus, restaurants, dog park and hospital. COMES WITH PARKING SPOT AND STORAGE LOCKER. GST INCLUDED. Easy To Show. (id:60626)
Woodhouse Realty
70 Sir Wilfred Grenfell Street
St. John's, Newfoundland & Labrador
Stunning home, constructed by Gibraltar Fine Homes & Renovations, displays the finest craftsmanship while incorporating trusted building techniques. This 2-storey, 2-apartment home is finished with a contemporary exterior, dark siding accents on the front facade & black front windows. The incredible, bright, open concept main floor and includes the kitchen, dining nook, & living room, that opens to the back patio. Three spacious bedrooms, including the primary bedroom with walk in closet & spa inspired ensuite, and main 4-piece bath. Laundry, rec room and in-house garage on lower level. The bright, 1 bedroom apartment has living room, kitchen, bathroom and separate laundry! This house will be finished with all the extras including modern trim package, and landscaping! *Estimated completion 7 months (id:60626)
RE/MAX Infinity Realty Inc. - Sheraton Hotel
2683 Ord Road Unit# 127
Kamloops, British Columbia
Introducing this modern detached 2-story residence featuring 2 bedrooms & 2.5 bathrooms perfectly situated in the sought-after Catalpa Community. This meticulous home presents a generously proportioned main floor boasting an open concept design. The modern kitchen is a focal point, showcasing quartz countertops, tile backsplash, and stainless steel appliances that effortlessly flow into the dining area and a cozy living room. Immersed in natural light streaming through multiple windows, the interior exudes a bright and airy ambiance, with a beautifully tiled fireplace for the winter days. The main level offers ample storage options, including convenient shelving under the stairs, & further enhanced by a tastefully adorned powder room with decorative wallpaper. The upper level features 2 bedrooms, notably the primary bedroom featuring a walk-in closet and ensuite bathroom. Additionally, there is a full guest bathroom and a well-appointed laundry room with built-in cabinetry. The fenced & landscaped backyard beckons as a private sanctuary for relaxation with a patio & beautiful landscaping. The expansive double car garage, equipped with built-in shelving and storage solutions, provides abundant space for vehicles & belongings, ensuring an organized living space tailored for comfort and convenience. This development features a one of kind 5km on site walking path as well as a community garden & is conveniently located only minutes to golf, a dog park, shopping & amenities. (id:60626)
Royal LePage Westwin Realty
45 Springdale Drive
Barrie, Ontario
Great family home located in North Barrie’s charming Tall Trees neighborhood! This four level side split features 3 bedrooms & 1 1/2 bathrooms. The eat in kitchen has a walkout to 2- tiered deck and oversized treed fenced yard. The living space boasts a dining room, large living room and a separate family room with a wood burning fireplace. The lowest level has an bright oversize recreation room with an exercise area, a 2-piece bathroom. and a massive crawl space for amazing storage. All on a large 60x120 lot – includes a wide spot side of house, suitable parking for car, boat or small travel trailer. Extras include: Alarm system & Security cameras. Roof shingles have a 15-year warranty (done Sept 2018). Driveway replaced from single drive to double wide. Located within walking distance to malls, schools, recreation, dining, and entertainment, pubic transit. Close to RVH, college, and Hwy 400. Don’t miss out, book your viewing today. (id:60626)
Red Real Estate Brokerage
16 Amblefield Avenue Nw
Calgary, Alberta
Beautiful Brand-New Home in the Desirable Community of Ambleton. Welcome to this impressive newly built home located in the sought after NW community of Ambleton. Thoughtfully crafted with modern finishes and a functional layout, this home offers exceptional comfort and style. Step inside to find luxury vinyl plank flooring extending throughout the main floor, leading you into a bright and open layout that includes a spacious living room, dining area, modern kitchen, and a flex room—perfect for a home office, playroom, or den. The kitchen is a chef’s dream, showcasing quartz countertops, stainless steel appliances, a gas stove, full ceiling-height cabinets with elegant crown molding, and a glass-door pantry for added storage. Upstairs, soft plush carpets and large windows throughout bring comfort and natural light into all three generously sized bedrooms. The primary suite is impressively sized, easily fitting a king-size bed with nightstands and dressers, and features a walk-in closet with a window and a large ensuite. The upper level also includes a shared 4-piece bathroom and a separate laundry room. The unfinished basement offers high ceilings, rough-ins, and a separate side entrance, providing endless opportunities for future development, including a potential secondary suite (subject to city approval). Out back, you'll find a double parking pad, ready for your future double detached garage. This home is ideally located within walking distance of a playground and just minutes to local schools, transit, and top shopping destinations such as Carrington Plaza and Creekside Shopping Centre, Walmart, Beacon Hill Costco, and T&T Supermarket. Plus, with easy access to Stoney Trail and Deerfoot Trail, commuting around the city is a breeze. This is your chance to own a stylish, move-in-ready home in one of Calgary’s most exciting new communities. Schedule your private showing today! (id:60626)
Prep Realty
1108 1308 Hornby Street
Vancouver, British Columbia
The designer 1-bed + den PLUS ENTERTAINMENT SIZED PATIO you´ve been waiting for! Welcome to this seldom offered home at Salt by Concert Properties. With absolutely stunning SOUTH and WEST city skyline & ocean vistas, move in and enjoy, or a turn-key investment. This bright, modern condo features a great open layout, high ceilings and no wasted space. Light-filled and fresh, with contemporary two-tone cabinetry, quartz countertops, beautiful laminate flooring, and state-of-the-art, space-saving integrated appliance package. Enjoy sunsets from your own large, private balcony, high above the city, with panoramic city and water views. Includes in-suite storage and laundry, with secure parking. Building amenities include gym, lounge-party room and outdoor patio. (id:60626)
RE/MAX Select Properties
4839 Pettit Avenue
Niagara Falls, Ontario
Former model home with plenty of upgrades throughout! Freehold 2 storey town home with modern contemporary exterior located at the Cannery District. A new master planned community connected to everything Niagara Falls has to offer and more. Enjoy a short walk to shopping, boutiques, restaurants or a scenic bike ride to Niagara-on-the-Lake, estate wineries, theatres, museums and attractions. Spacious and bright interior featuring 1600 sq. ft., 3 beds plus loft area, 2.5 baths, 9' ceilings on ground floor, man door from garage, hardwood flooring, satin nickel finish door levers, oak stairs and spindles and quality ceramic tile floors. Cambridge style 2-panel smooth doors with contemporary casing and baseboards. Upgraded cabinets, counter tops, pot lights, ensuite washroom, fridge, stove, built-in dishwasher, air conditioner, and 3 pc bath rough-in. **THIS HOME QUALIFIES FOR THE NEW GST REBATE UP TO $30,000.00 FOR FIRST TIME HOMEBUYERS**. Please call for more details. (id:60626)
Royal LePage NRC Realty
9 Lasalle Court
Bedford, Nova Scotia
Open House - 1-3 PM, Sunday, July 27th. This immaculate townhouse unit is an economical choice, featuring three bedrooms and efficient natural gas heating. It's located in The Parks of West Bedford, offering easy access to amenities and C.P. Allen High School. The home boasts finished living space across all three levels. Key features include shaker-style maple cabinets, hardwood stairs from the entrance to the main level and basement, and a walk-out basement. The main level showcases maple hardwood and ceramic flooring, an upgraded trim package, and a bright, open layout. This level seamlessly connects a formal living room to a spacious kitchen and dining area with a comfortable sitting space. A powder room is also conveniently located on this floor. Upstairs, you'll find three generously sized bedrooms, including a primary bedroom complete with an ensuite bathroom and a walk-in closet. For added convenience, the laundry room is also situated on the upper level. The downstairs area features a recreation room, a convenient half bathroom, and ample storage space. This level also provides direct access to a single-car garage, which leads out to a private patio and garden. This home shows exceptionally well and is ready for a new family to make it their own. (id:60626)
RE/MAX Nova (Halifax)

