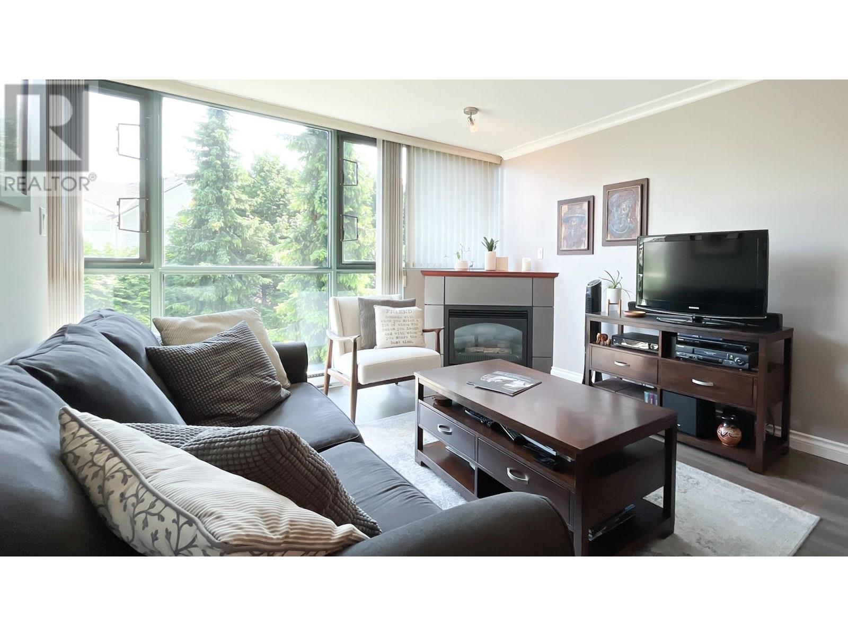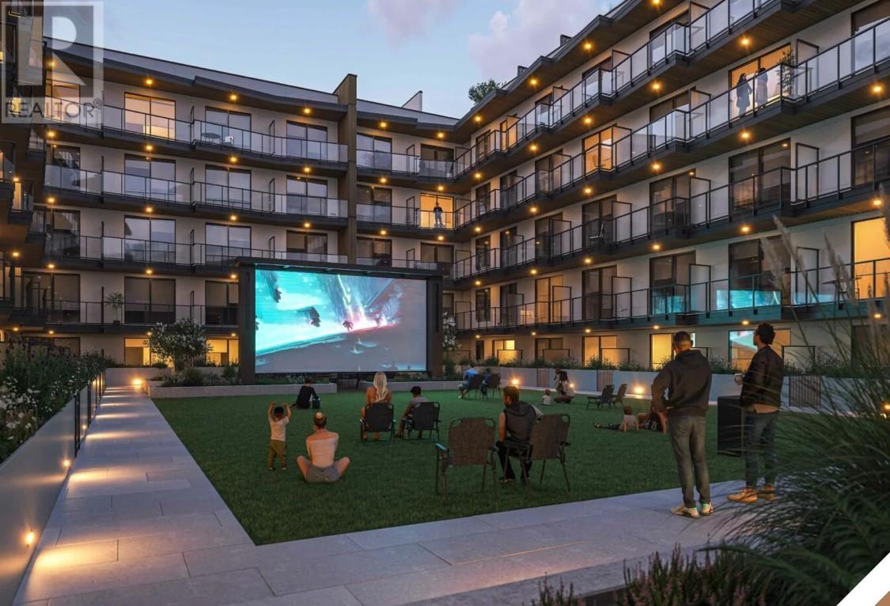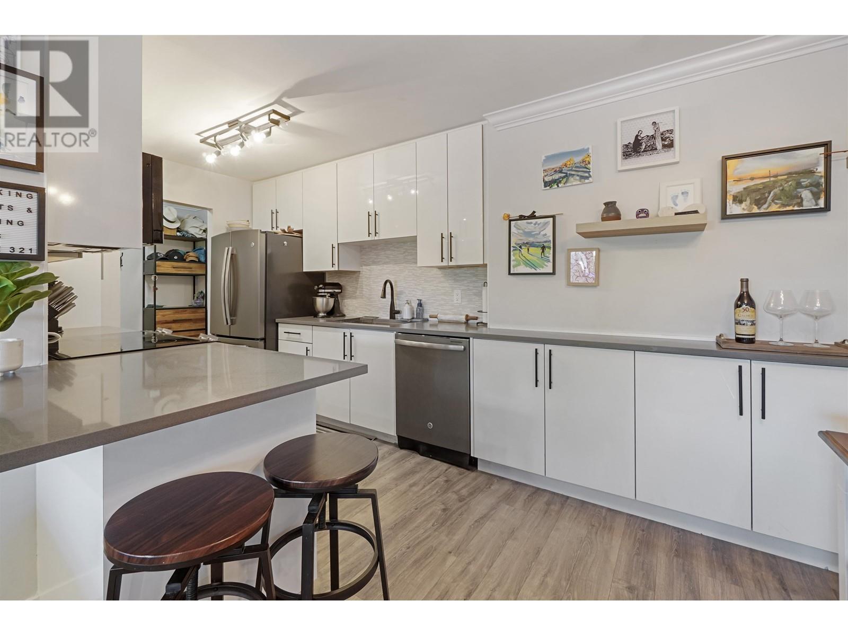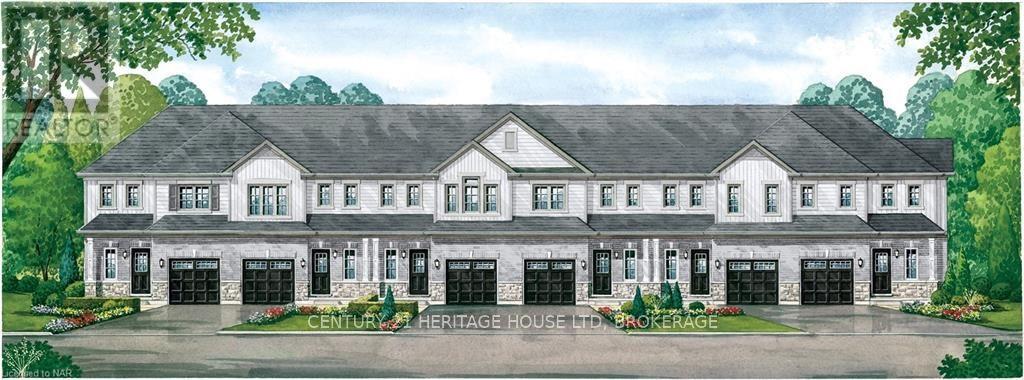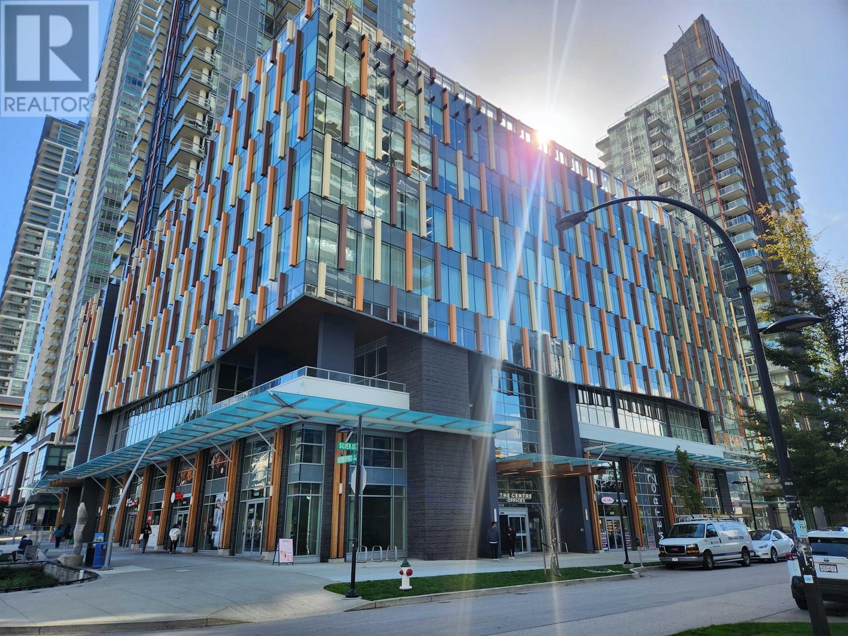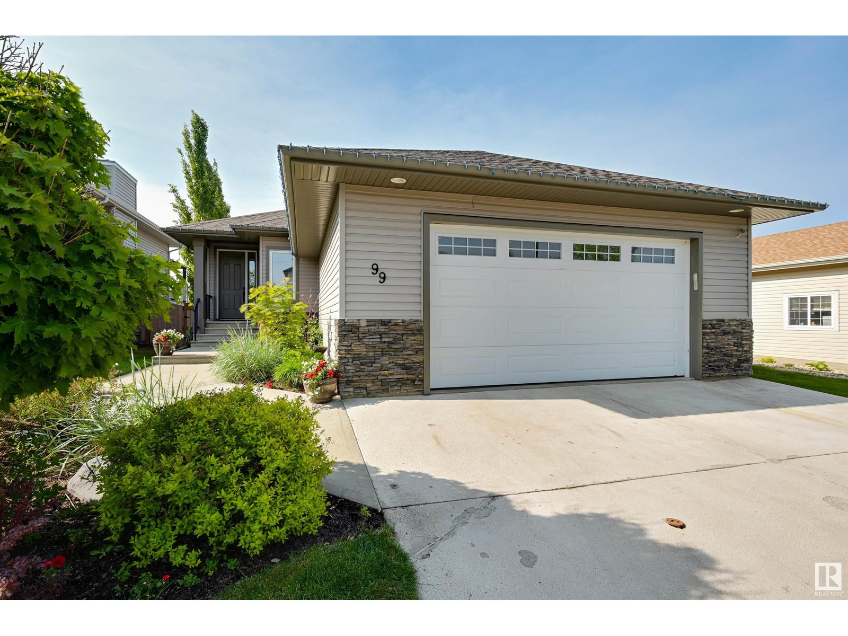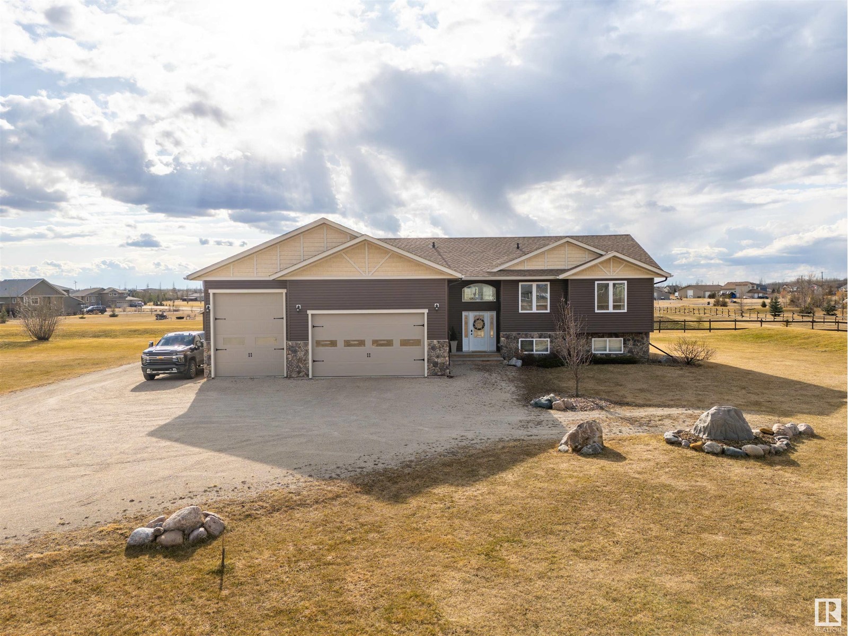Unit 6 - 740 Carlisle Street
Cobourg, Ontario
Experience effortless one-level living in this stylish two-bedroom bungalow with the bonus of a finished lower level. Bright and spacious, the open-concept living and dining areas feature modern, easy-care flooring and a seamless walkout to the backyard, perfect for outdoor relaxation in warmer months. The kitchen is thoughtfully designed with recessed lighting, built-in stainless steel appliances, an island with breakfast bar, and ample cabinetry for storage. The main-floor primary bedroom offers a private ensuite with a dual vanity, while a second bedroom, full bathroom, and a convenient laundry room with garage access complete the level. Downstairs, a cozy rec room provides additional living space, along with a flexible office area, bathroom, and generous storage. Outside, enjoy green space, which is ideal for unwinding and entertaining. Situated close to grocery stores and local shops, this low-maintenance home blends comfort and convenience in a vibrant community setting. (id:60626)
RE/MAX Hallmark First Group Realty Ltd.
206 2733 Chandlery Place
Vancouver, British Columbia
Welcome to tranquil living just steps from the river and nature trails. This beautifully maintained 2-bedroom, 2-bathroom corner unit, condo offers a peaceful garden outlook, filling the home with natural light and calm. Enjoy an open-concept layout with a functional kitchen, spacious living area with gas fireplace, and private patio perfect for morning coffee or evening relaxation. Both bedrooms are generously sized, with the primary featuring an ensuite and ample closet space. Nestled in a quiet enclave just a short walk to the vibrant River District, you'll have shops, dining, and amenities at your fingertips-while still enjoying the beauty of riverside living. Unit has monitored alarm system in a great building with a gym, secure bike storage, 2 parking, storage. (id:60626)
Oakwyn Realty Northwest
1280 Sutherland Avenue Unit# 318
Kelowna, British Columbia
New3 bedroom home at Revo Kelowna, the latest Millennial Developments Smart Community™. Central location in the Capri Landmark district with a 98 Bike Score™ and pet and rental-friendly, ideal for first-time buyers and investors. Studio homes offer well appointed kitchens with stainless appliances, full 4 piece bathroom, in suite laundry, private patios and come with optional custom full furnishing packages that transform from day to night, to maximize living space. Building amenities include rooftop recreational terrace, gym, spa- inspired wellness facilities, indoor and outdoor social spaces, coworking area, expansive communal green space, and organic gardens. Fully tech-enhanced living with digital keys, concierge app, smart parcel delivery, touchless facial recognition entry, and more. Presentation Centre now open at 1181 Sutherland Avenue, Wednesday to Saturday 12 - 5 for tours featuring a full-sized, furnished studio. Revo Kelowna – Revolutionizing Living Spaces. Click on the link to view the virtual tours https://revokelowna.com/interiors (id:60626)
Oakwyn Realty Okanagan
103 8740 No. 1 Road
Richmond, British Columbia
COMPLETELY RENOVATED! Open concept, 2 bedroom, 2 bath, INSUITE LAUNDRY condo in Apple Green Park. Amazing updates including extended white shaker cabinets, quartz countertops, newer appliances, new paint, upgraded millwork, flattened ceilings with pot lights, custom fireplace w/custom cabinetry, built-in entertainment system, radiant floor heating in bath, laminate flooring and private garden side patio w/separate entrance. This spacious unit boasts amenities including indoor/outdoor pools, hot tub, sauna, gym, billiard table, clubhouse, guest suite plenty of visitors parking. * Maintenance fee includes HEAT, HOT WATER and City Sewer. This massive tree filled complex is located across the street from Seafair Shopping Centre, transit & parks. OPEN HOUSES SAT & SUN JUNE 7 & 8, 2-4! (id:60626)
RE/MAX Westcoast
461 Louisa Street
Fort Erie, Ontario
Welcome to Your NEW HOME. Located in the newest phase of Peace Bridge Village, this 3 bedroom 2 bath\r\n2-storey end unit townhouse "The Crescent" is the perfect place to call home. Open concept floor plan with 1388sq.ft of main living\r\nspace including, 9ft ceilings, ceramic tile, laundry and so much more. Optional second floor plans are available\r\nas well an optional finished basement plan for those looking for more space. Situated in close proximity to\r\nshopping, restaurants, walking trails, Lake Erie and beaches. Short drive to major highways and The Peace\r\nBridge. (id:60626)
Century 21 Heritage House Ltd
451 Louisa Street
Fort Erie, Ontario
Welcome to Your NEW HOME. Located in the newest phase of Peace Bridge Village, this 3 bedroom 2 bath 2-\r\nstorey end unit townhouse "The Crescent" is the perfect place to call home. Open concept floor plan with\r\n1362sq.ft of main living space including, 9ft ceilings, ceramic tile, 2ND FLOOR laundry and so much more. Optional second\r\nfloor plans are available as well an optional finished basement plan for those looking for more space. Situated\r\nin close proximity to shopping, restaurants, walking trails, Lake Erie and beaches. Short drive to major\r\nhighways and The Peace Bridge. (id:60626)
Century 21 Heritage House Ltd
427 Louisa Street N
Fort Erie, Ontario
DONT MISS OUT ONE OF THE BEST LOCATION IN FORT ERIE------WELCOME TO A BRAND NEW 2 STOREY FREEHOLD TOWNHOUSE ,1362 SQFT WITH 3 SPACIOUS BEDROOMS & 2 BATHROOMS . - Conveniently located close to all amenities in a peaceful and safe area .Main Floor offers an Open Concept Spacious kitchen combined with family room and dining rooms -Second Floor offers a spacious primary bedroom with Ensuite plus 2 additional bedrooms & 1 bathroom. Unfinished basement waiting for you to customize to your liking- Amenities in the area includes shopping, walking trails, Lake Erie, beaches All finishes to be selected during Design Centre meeting with the builder . Dimensions including floor spaces & lot sizing may differ from that quoted. Contact LA for more informationor inquire about other lots available (id:60626)
Royal LePage NRC Realty
Block B - Lot 7 Louisa Street
Fort Erie, Ontario
Welcome HOME. Nestled in the newest phase of Peace Bridge Village, this 3-bedroom, 2-bath 2-Storey preconstruction home is poised to be your ideal sanctuary. With an open-concept floor plan spanning 1376 sq.ft, this contemporary masterpiece promises to redefine your living experience. As you step into the main level kitchen adorned with state-of-the-art optional finishes, envision gatherings and culinary adventures in a space designed for both functionality and style. The attached garage, accompanied by a private driveway, ensures ample parking and storage. Positioned in a bustling urban neighborhood, this property is minutes away from top-tier schools, shopping hubs, and scenic trails, offering a perfect blend of convenience and comfort. (id:60626)
Century 21 Heritage House Ltd
318 - 54 Koda Street
Barrie, Ontario
Spacious Corner Unit | 3 Bedrooms | 2 Parking Spots | Family-Friendly Community! Welcome to this beautifully upgraded corner-unit condo offering exceptional space, comfort, and style in one of the area's most sought-after family-friendly communities. With almost 1500 sq ft of functional, open-concept living, this home is the perfect blend of modern convenience and warm livability. Enjoy the benefits of a corner unit with added privacy, more natural light, and better airflow throughout. Step into a sun-filled layout featuring a sleek upgraded kitchen with granite countertops, built-in appliances, pantry and upgraded light fixtures ideal for both everyday living and entertaining. The spacious living room boasts laminate flooring and a walk-out to a private, covered balcony perfect for morning coffee or evening wind-downs. This move-in ready home is ideal for today's busy lifestyle. The generous primary suite features a 3-piece ensuite and double closet, while two additional large bedrooms provide flexible options for family, guests, or a home office. Two owned parking spots offer added convenience. Located in a welcoming, newer well-maintained complex with an on-site playground for the kids and surrounded by parks, schools, nature trails, and everyday amenities this is an ideal home for families, downsizers, or investors alike. Don't miss this rare opportunity schedule your private showing today and step into a home that truly works for your life. (id:60626)
RE/MAX Crosstown Realty Inc.
428 6378 Silver Avenue
Burnaby, British Columbia
The Centre at Sun Tower. AAA Office Space with LEED Silver standard at the centre of Metrotown, with Metrotown Skytrain Station just across the street, high profile office space that features separate office lobby and entrance and 3 elevators, individual HVAC, high ceiling height & floor to ceiling windows. This unit is 558 Square Ft, open floor plan, facing quiet side. It's in shell condition, industrial grade glass surrounded, equipped with 100amp breaker panel and dedicated electricity meter. The Building has Dedicated heating and air conditioning system using high efficiency Variable Refrigerant Flow (VRF) equipment. The building features on-site retail and executive boardroom, training room, five separate meeting rooms, a dedicated business lounge for exclusive use. Elevated concierge and professional services include assisting with package deliveries, postal service room with private mailboxes. 1 Underground parking stall Included. (id:60626)
Oakwyn Realty Ltd.
99 Walters Pl
Leduc, Alberta
Welcome to this beautifully maintained home offering comfort, style & functionality. The main level features a bright open-concept layout with rich hardwood floors, a spacious living room with beautiful gas firepace, elegant dining area & a modern kitchen with stainless steel appliances, loads of counters & ample cabinetry. Private primary retreat featuring large ensuite and closet space. second bedroom, den/office and main level laudry. The fully finished basement is a true showstopper—complete with built-in bar and media /recreation room. 3 bedrooms and full bathroom, and lots of storage. Step outside to a private, landscaped backyard with a large upper deck, perfect for BBQs, and a lower stone patio with firepit & stylish seating area. Ideal for relaxing or entertaining. Double oversize heated garage. Central Air Conditioning.Located on a quiet cul-de-sac close to schools, parks & shopping! (id:60626)
Maxwell Challenge Realty
63210 Rge Rd 423
Rural Bonnyville M.d., Alberta
Looking for a little extra space but don't want to venture too far from Cold Lake? This home is ideally located in Countrylane Estates - ideal location both close to Cold Lake & Highway 55; giving access to both the oilfield & 4-Wing. Located on just over 1.5 acres, this 5 bedroom home leaves you wanting for nothing. This home features a triple car garage with rare oversized door on the single side. Massive front entrance greets you and leads up to the open concept main living area. Lovely hardwood floors underfoot with vaulted ceilings overhead make for a big bright space perfect for entertaining. The spacious kitchen includes good sized centre island, quartz countertops, & walk through pantry that leads to the garage. Big windows in the living room allow for tons of light. 3 bedrooms on main including primary with full ensuite and walk in closet. Downstairs is warmed by slab heat & includes 2 bedrooms, family room & full bath. New shingles, central air, on-demand HWT & powered shed complete this home (id:60626)
Royal LePage Northern Lights Realty


