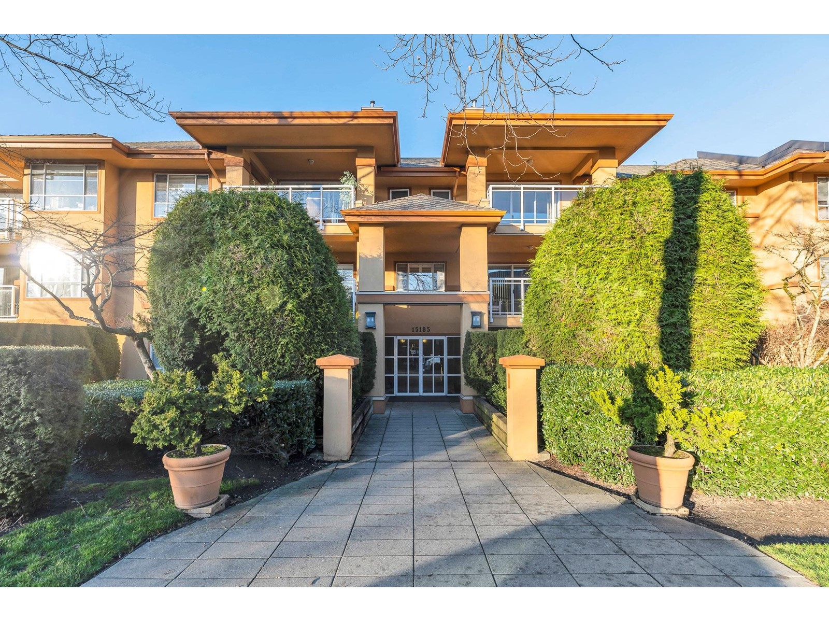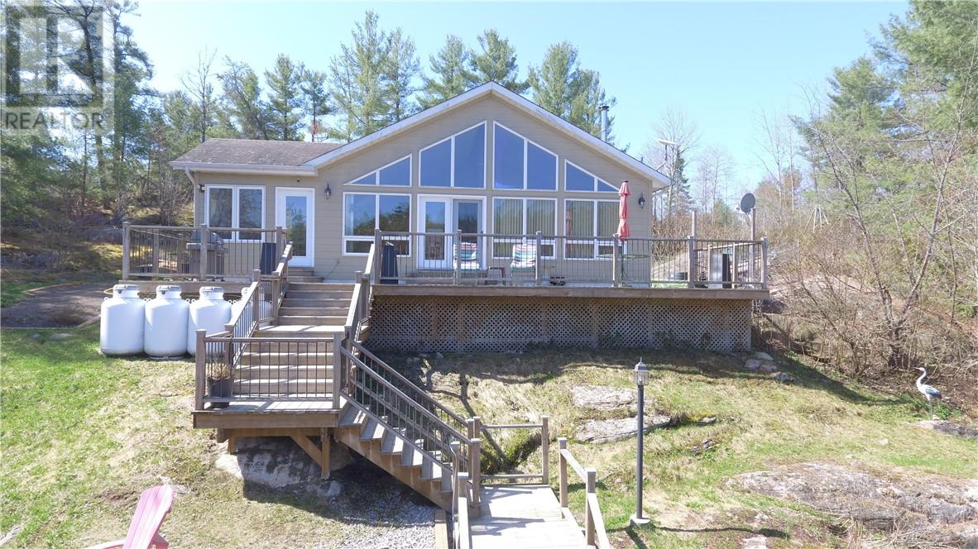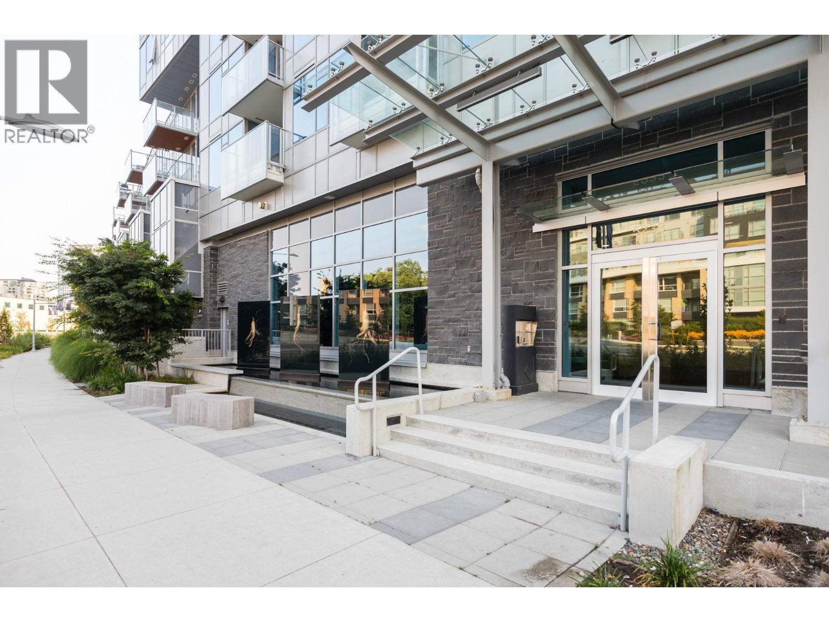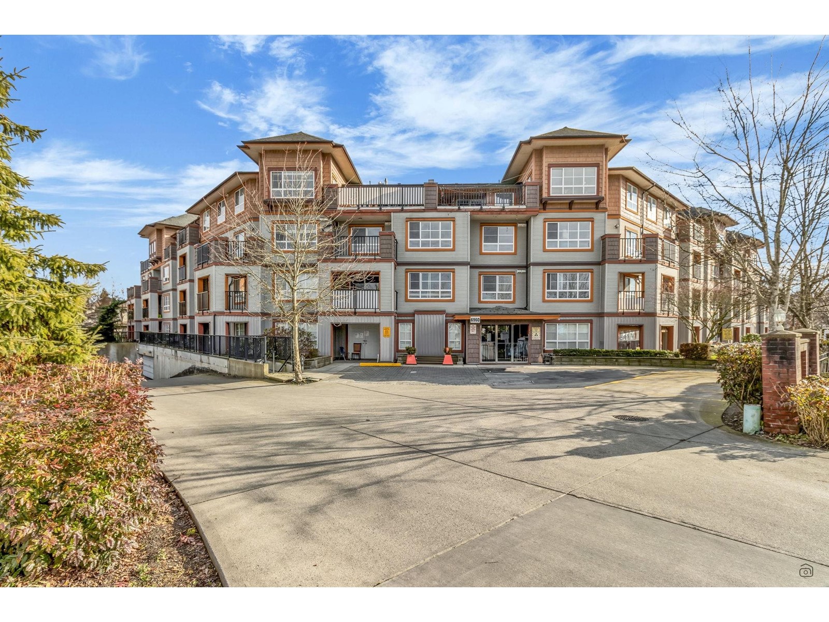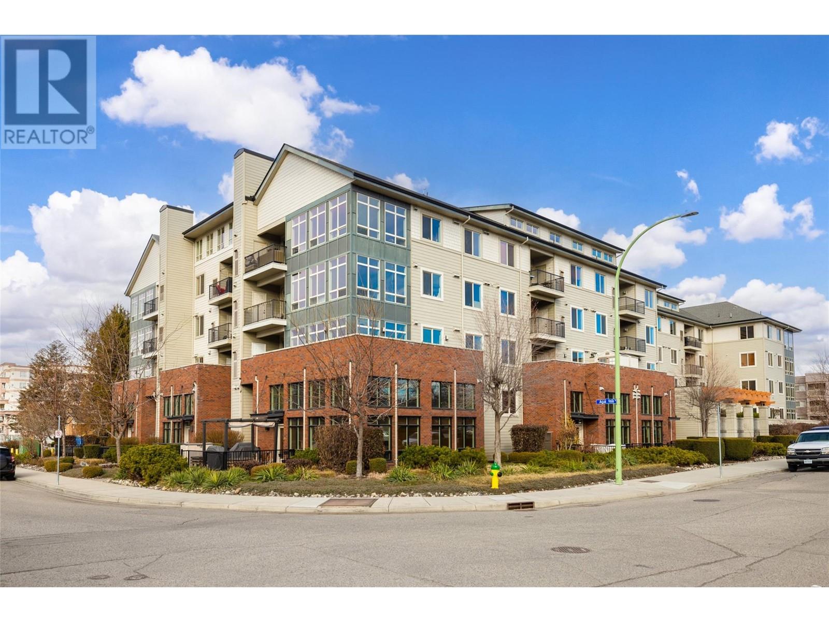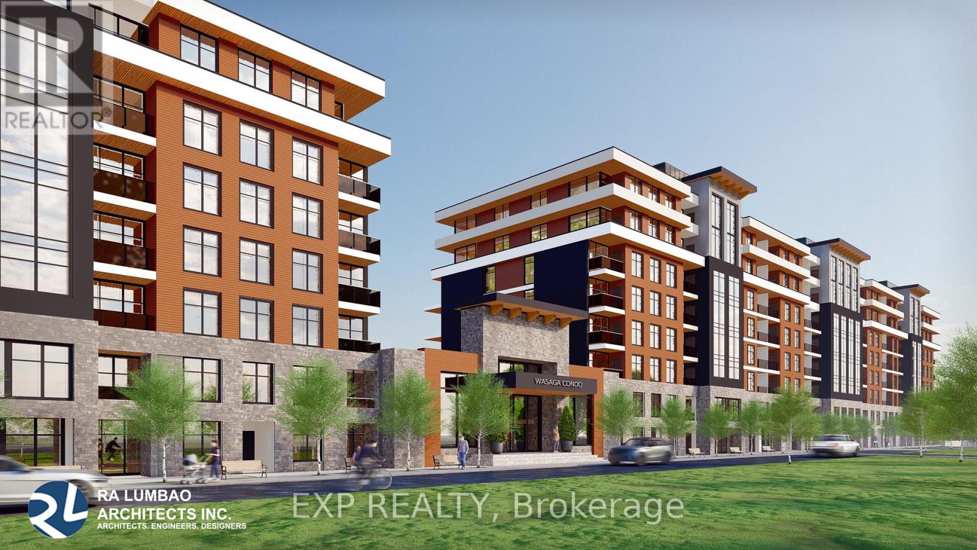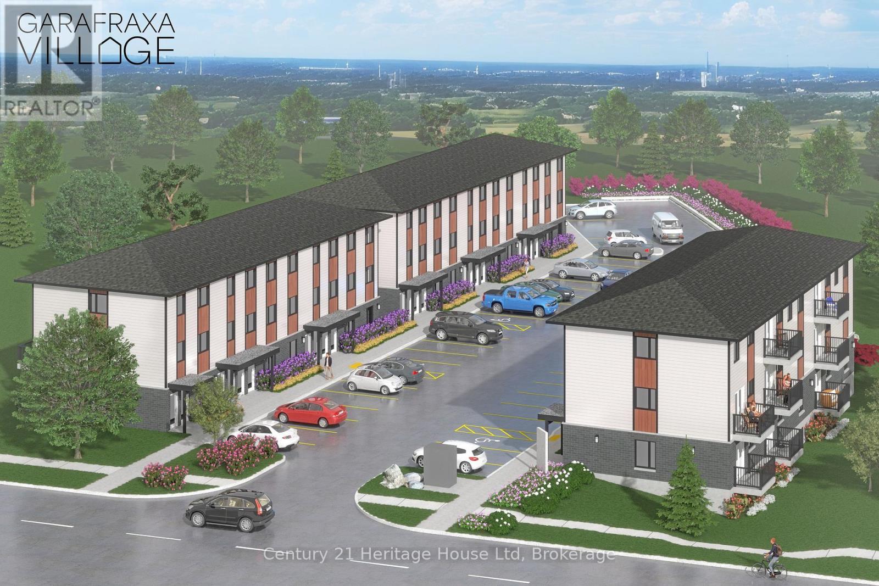5610 - 7 Grenville Street
Toronto, Ontario
Unobstructed City Views from the 56th Floor, Bright & Sunny, Desirable 1Bed SE Corner Unit with Huge 56.5'X6.5' Wrap-Around Balcony and Spectacular, @ YC Condo (Yonge & College). 9' Ceilings, Floor-to-Ceiling Windows, Modern Kitchen. Amenities Include Gym, Yoga/Aerobics Room, Rain Room With Spa Beds, Rooftop Terrace with BBQs & Private Dining, Sundeck With Misting Station, Party Room With Catering Kitchen & Fireside Lounge, Games/Party Room, Theatre Room, Business Centre & 24hr Security/Concierge. Steps to TTC, Loblaws City Market, Tim's, Starbucks, Dry Cleaner, Vet Clinic; Mins to Circle K Convenience, Pharmacy, LCBO, Restaurants, Banks, etc. (id:60626)
Forest Hill Real Estate Inc.
63 Heirloom Boulevard Se
Calgary, Alberta
**BRAND NEW HOME ALERT** Great news for eligible First-Time Home Buyers – NO GST payable on this home! The Government of Canada is offering GST relief to help you get into your first home. Save $$$$$ in tax savings on your new home purchase. Eligibility restrictions apply. For more details, visit a Jayman show home or discuss with your friendly REALTOR®.* NET ZERO HOME * SIDE ENTRANCE * QUANTUM PERFORMANCE ULTRA E-HOME * VERIFIED Jayman BUILT Show Home! ** Great & rare real estate investment opportunity ** Start earning money right away ** Jayman BUILT will pay you 6% (annual) return per month to use this home as their full-time show home**PROFESSIONALLY DECORATED with all of the bells and whistles**BEAUTIFUL SHOW HOME**Exquisite & beautiful, you will immediately be impressed by Jayman BUILT's "AVID 20" SHOW HOME located in the up and coming community of Rangeview - A lovely new first-of-its-kind garden-to-table neighborhood with future community gardens, parks, and playgrounds welcomes you into a thoughtfully planned home boasting craftsmanship and thoughtful design. Offering a unique open floor plan boasting a stunning GOURMET kitchen with a beautiful extended island with flush eating bar & sleek stainless steel Whirlpool appliances including a French door refrigerator with ice maker, electric smooth top slide in range, built-in microwave and Broan powerpack built-in cabinet hood fan . Stunning elegant White QUARTZ counter tops, spacious walk-in pantry, soft close slab cabinets and sil granite undermount sink compliment the space. Enjoy the generous dining area that overlooks the spacious Great Room with the stunning Farmhouse elevation out front along with an additional FLEX SPACE located at the front of the home - could be your beautiful and bright office/den with glass door for a stylish finish and a half bath located on the main level for additional family members or visiting guests. You will discover the 2nd level boasts 3 sizeable bedrooms with the Primary Bedroom including a gorgeous 4 pc private en suite with an upgraded stand-alone shower, dual vanities and generous walk-in closet along with 2nd floor laundry for ease of convenience. In addition, enjoy a nicely centralized Bonus Room that separates the two additional bedrooms and the Primary Suite for additional privacy. The lower level has 3 pc rough in for future bath development and the back yard has space for you to a build double detached garage at your leisure. Enjoy the lifestyle you & your family deserve in a beautiful Community you will enjoy for a lifetime! Jayman's Quantum performance Inclusions: 33 Solar Panels achieving Net Zero Certification, a Proprietary Wall System, Triple Pane R-8 Windows with Argon Fill, Smart Home Technology Solutions, Daikin FIT Electric Air Source Heat Pump, and an Ultraviolet Air Purification System with Merv 15 Filter. Show Home Hours: Monday to Thursday: 2:00pm to 8:00pm, Saturday and Sunday: 12:00pm to 5:00pm. (id:60626)
Jayman Realty Inc.
185 Dafoe Way
Fort Mcmurray, Alberta
WOW! CHECK OUT THIS DEAL! PRE-SALE -BRAND NEW CONSTRUCTION Built by Shergill Homes is the PERFECT Starter home for the savvy buyer! FANTASTIC 2 bedroom LEGAL Suite is the PERFECT MORTGAGE HELPER! You will LOVE the Contemporary and Modern Design of every Shergill home. ACT FAST! Builder Finishing includes: Hardwood on main floor, tile in bathrooms, quartz countertops throughout, carpet upstairs and in bedrooms, vinyl plank in basement. Front landscaping only will be completed by builder when weather permits. Builder will supply an appliance package for upstairs only. (Fridge, stove, dishwasher, hood fan) Target date for completion is Spring 2025. Comes with 10 Year Progressive New Home Warranty! ACT NOW PICK YOUR COLOR PACKAGE FROM THE BUILDERS SELECTION WHILE YOU STILL CAN. CALL FOR DETAILS. "You DREAM, We Take Notes!" (id:60626)
RE/MAX Connect
59 Wolf Hollow Way Se
Calgary, Alberta
Pride of ownership exudes from this gorgeous 3 bed, 3.5 bath home that comes with an O/S double detached garage and a fully finished basement with it's own private side entrance. The main level consists of an open plan with 9' ceilings, beautiful vinyl plank flooring and large windows that bring in tons of natural sunlight. The kitchen is a Chef's delight with upgraded S/S appliances, gas stove, custom cabinets, quartz countertops plus a large center island/breakfast bar that overlooks the spacious living room and separate dining area with a built-in bench offering extra storage. Completing the main floor is a 2pc powder room plus a good sized mud room leading to the lovely backyard. Upstairs you will find an oversized primary bedroom with a walk-in closet and a 4pc ensuite featuring a soaker tub/shower combination. Two additional bedrooms, another 4pc bath and laundry area complete the upper level. The basement is fully finished with a separate side entry door and offers a huge family room plus a flex area currently being used as a 4th bedroom. Completing the lower level is another 4pc bath plus extra storage space. The exterior is fully fenced and landscaped offering a Resort like private backyard with a huge 32' X 15' back deck plus a chain-link fenced dog run. Additional bonuses included Central A/C plus an oversized double detached garage with a back lane. You will love this newly developed area of Calgary offering walking paths, playgrounds, dog parks plus easy access to all the amenities of Chaparral/Walden and easy access to main roadways. This neighborhood is a joy to live in. (id:60626)
2% Realty
211 15185 22 Avenue
Surrey, British Columbia
Beautiful & spacious renovated south facing condo in respected Villa Pacific. Bright, open floorplan with oversized windows, elegant hardwood floors, gas fireplace, updated kitchen, bathrooms & appliances. 2 generous sized separated bedrooms: king-sized primary bed has big walk-in closet & huge ensuite bathroom, queen-sized 2nd bedroom. 2 full, updated bathrooms. Enjoy BBQing on your large, private, sunny south-facing balcony. Complex has lots of updates, huge contingency reserve fund, proactive strata & great amenities: gym, workshop, library, recreation room, bike room, car wash. Underground parking and locker. Quiet, walkable location near Semiahmoo walking trail. Maintenance fee incl gas. All ages welcome, pet friendly, Semiahmoo Sec catchment. Lovely move-in ready condo. (id:60626)
Sutton Group-West Coast Realty (Surrey/24)
2692b Hwy 528 (Wolseley Bay Rd) Road
Noelville, Ontario
Located on the French River (Wolseley Bay) just 10 minutes from Noelville. Custom built 3 bedroom, 1 bath bungalow built in 2006 with quality throughout. Open concept kitchen, eating area and living room with cathedral ceilings and gleaming hardwood floors. Custom built kitchen cabinetry with stained glass doors and porcelain floors. Main floor laundry and an inviting sun room. Off the living area, you'll find 3 generous sized bedrooms, full bathroom and lots of closet space. Forced air furnace and a/c was installed new in January 2022. The house is situated on a elevated lot with a view and with all the excitement that the bay has to offer. Take in the view from the 44' deck or from the wall of windows in the living room. Natural forest and Cambrian Shield surrounds the house with plenty of garden space. There is also a garage and a huge covered boat dock. Wolseley Bay is considered one of the most desirable areas of the French River because of the spectacular scenery, miles of boating and great fishing. This is a great value whether it's your year round home or seasonal getaway. Don't miss out. (id:60626)
RE/MAX Crown Realty (1989) Inc.
1308 5233 Gilbert Road
Richmond, British Columbia
Intracorp´s River Park Place-a master-planned community designed for the way you live. Stroll or jog along scenic waterfront trails past public art and the Richmond Yacht Club. The nearby Richmond Olympic Oval is your gym, playground, and wellness centre, making this one of Metro Vancouver´s most active and connected neighbourhoods. This NE-facing 1 bed + den home features a built-in Murphy bed, perfect for guests or flexible use. Enjoy laminate floors, quartz countertops, integrated European appliances, and air conditioning throughout. The building offers 25,000 SF of rooftop gardens and 5,000 SF of indoor amenities, including a gym, basketball court, music and ping pong rooms. Steps to Oval, T&T, Shoppers, dining and more. Includes 1 parking and 2 lockers. (id:60626)
Sutton Group - 1st West Realty
73 - 1235 Radom Street
Pickering, Ontario
Great Opportunity ! Spacious 3 bedroom 2 washroom Condo townhouse with lots of natural light.Close to Waterfront ( Frenchman's Bay and Lake Ontario ),Restaurants ,trails,shopping, schools, daycare and 401 hwy. This Townhouse is located Steps to Pool ,Rec center,Visitors parking and underground parking spot .Finished basement,ample storage, Workshop .Kitchen with Gas Stove ,ample cupboard space over looking front yard. Spacious Primary bedroom with walk in closet over looking front yard .Private Zen like backyard backing onto Beautiful open Courtyard and nature ravine/creek .Exclusive parking. walking distance to Douglas park with play ground for kids See attached Floor Plans & 3D Tour .Must see !! (id:60626)
Exp Realty
305 6960 120 Street
Surrey, British Columbia
A rare condo offering 1,148 sqft of beautifully designed living space-comparable to many townhomes. This bright 2 bed, 2 bath corner unit sits on the third floor and features a large, private balcony perfect for relaxing or entertaining. Located in the heart of West Newton, with a bus stop at your doorstep and the main Gurdwara just steps away. Enjoy quick access to Hwy 91 & 99 and walkable amenities like shops, restaurants, gyms, and parks. Whether you're investing or settling in, this home offers exceptional value for its size and location. (id:60626)
Sutton Group-West Coast Realty (Surrey/120)
2142 Vasile Road Unit# 103
Kelowna, British Columbia
**STRATA FEES COVERED FOR THE FIRST 6 MONTHS!** Welcome to this gorgeous split-level townhouse, offering the perfect blend of comfort and style. With a thoughtful design, this spacious 2 bedroom, 2 bath home features the bedrooms on the top floor, providing a serene retreat away from the bustling living area. As you enter the heart of the home, you’ll be greeted by an abundance of natural light streaming through the impressive floor-to-ceiling windows. This bright and airy living space is perfectly oriented to capture the warmth of the south and east-facing exposure, creating an inviting atmosphere for relaxation and entertainment. Step outside to your very own private patio—an ideal spot for enjoying morning coffee or evening barbecues. The patio also provides convenient storage and ample space for your BBQ and outdoor furniture, making it perfect for those who love to entertain or simply enjoy the great outdoors. This unit offers the added convenience of 2 parking spots. As the largest unit in the complex, you’ll have plenty of space to spread out and make it your own! Centrally located, this townhouse is a walker’s dream. Enjoy the convenience of having an array of shopping options, restaurants, and even doctors' offices just a short two-minute stroll away. Everything you need is right at your doorstep! Don’t miss this incredible opportunity to own a beautiful townhouse in a coveted location! Schedule your viewing today and experience everything this home has to offer. (id:60626)
Royal LePage Kelowna
208 - 00 Sunnidale Road
Wasaga Beach, Ontario
Experience Luxury Beach Town Living LOCATED MINUTES FROM GEORGIAN BAY WATERFRONT! Welcome to Wasaga Beach Lux - An exclusive residence with all the amenities you could ask for: Indoor pool, Tennis courts, Gym, Media and Party Rooms, Roof Top Terrace & Bar and 24-hour concierge - all at your finger tips! With lots of green spaces for outdoor enjoyment and close proximity to the waterfront, this is a great location to live and relax in all seasons throughout the year. Spacious, open concept two bedroom/2 bath condo (855 square feet) with private balcony, 9' ceilings, pre-selected Designer Finish Palette includes a beautiful combination of laminate & ceramic/porcelain tile floors, and paint options that have been chosen to flow together. Modern designed kitchen with quartz counters and stainless steel appliances. In- unit laundry. Spa like bathroom with quartz counters and frameless glass shower doors. This is truly elegance and luxury at it's best. Live just minutes from the World's Longest Fresh Water Beach! Underground parking available to purchase. Don't miss out on this incredible opportunity! (id:60626)
Exp Realty
3 - 465 Garafraxa Street W
Centre Wellington, Ontario
Welcome to Your New Beginning in Fergus! Discover modern living in this brand-new stacked townhouse community on Garafraxa Street West, where small-town charm meets contemporary comfort. Choose from thoughtfully designed 2, 3, and 4-bedroom models, perfect for first-time buyers, growing families, or anyone ready to trade the city hustle for a quieter, more relaxed lifestyle. Set in the heart of Fergus, this exciting new development offers the best of both worlds: peaceful surroundings with easy access to all the essentials. Just minutes from the newly built Groves Memorial Community Hospital, as well as scenic walking trails, and local parks, this neighbourhood is ideal for those who value wellness, nature, and a sense of community. Commuters and remote workers alike will love the balance of tranquility and connectivity. While you're only about an hour from the GTA, you'll feel miles away from the noise and congestion. A prime location, perfect for enjoying the nearby downtown Fergus shops, or strolling through the beautiful sites of Elora, life here moves at a pace that lets you appreciate every moment. Inside, every unit features modern finishes, open-concept layouts, and large windows for natural light. Enjoy smart, efficient design and stylish touches throughout, all crafted with today's homeowner in mind. Don't miss your chance to be part of a growing neighbourhood that's still affordable, still welcoming, and ready for your next chapter. Make your move to Fergus where community, comfort, and convenience come together. (id:60626)
Century 21 Heritage House Ltd





