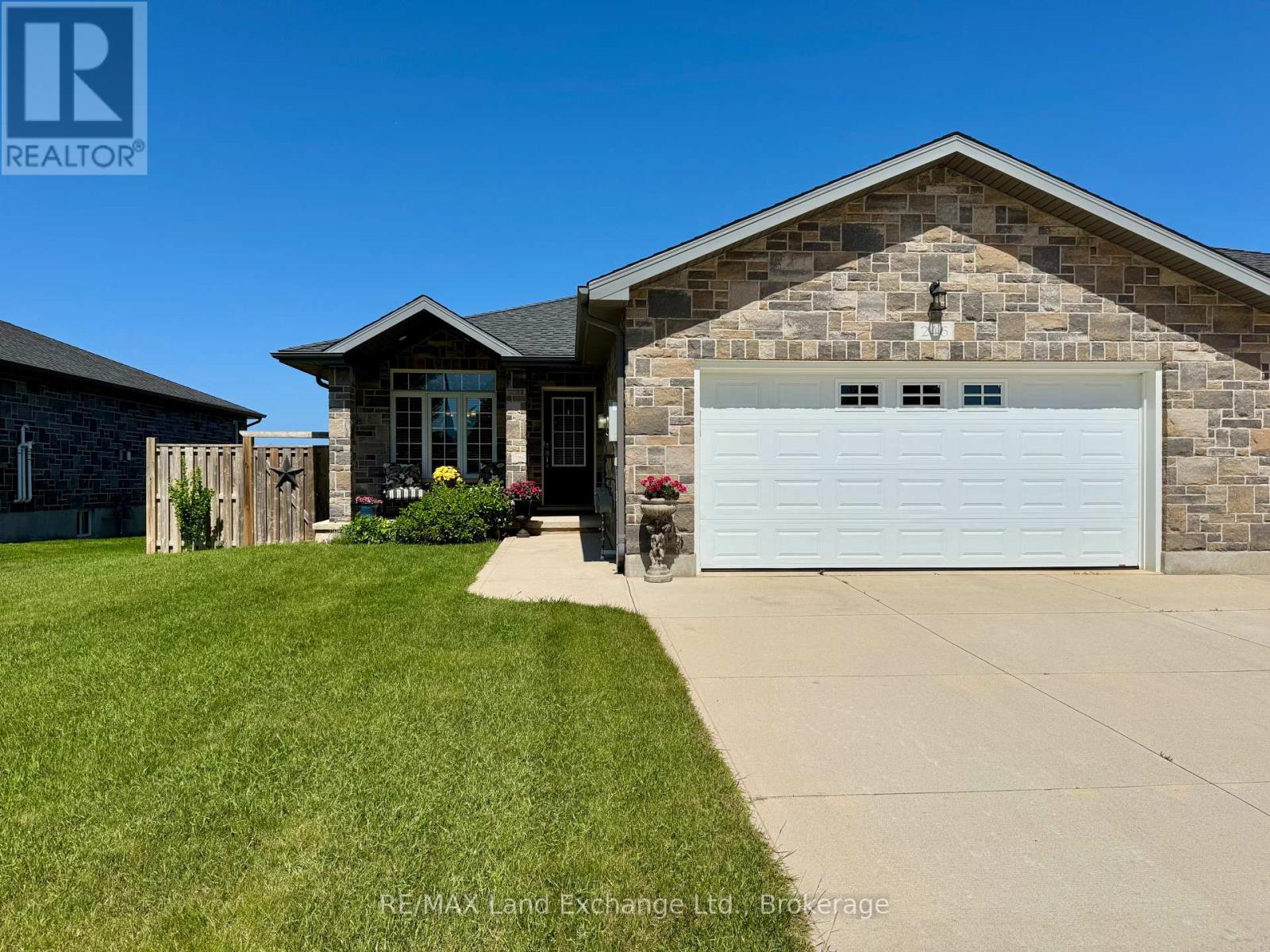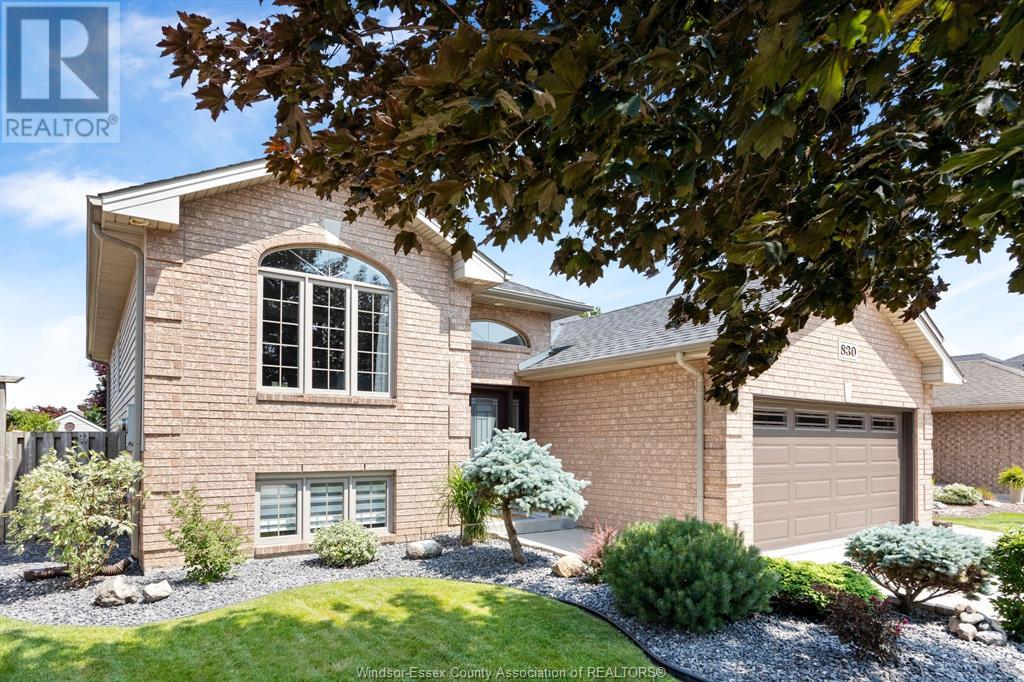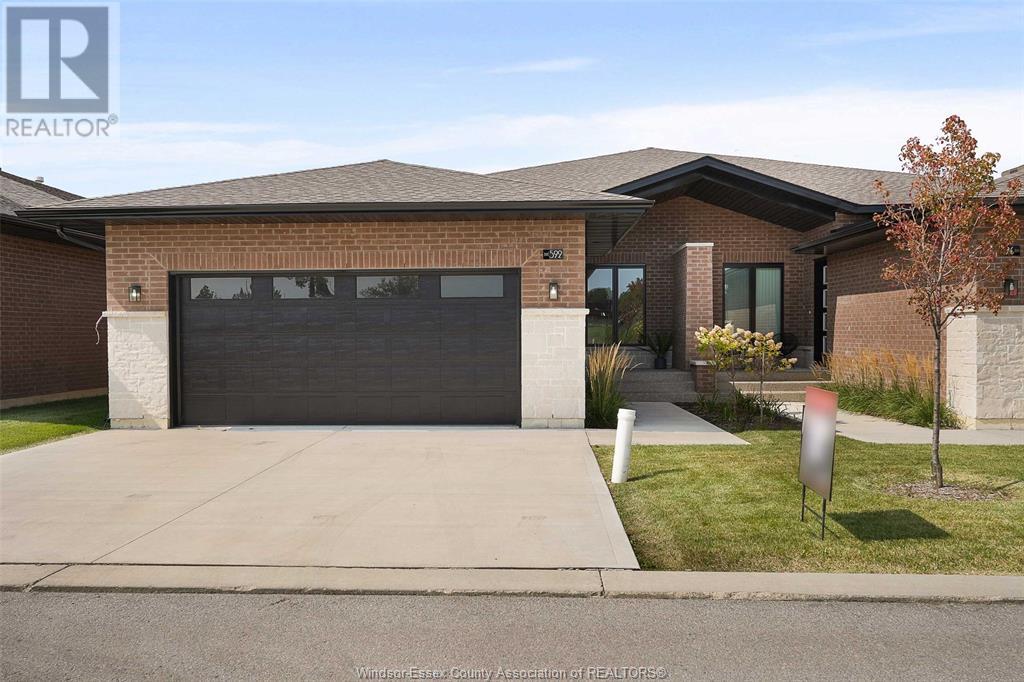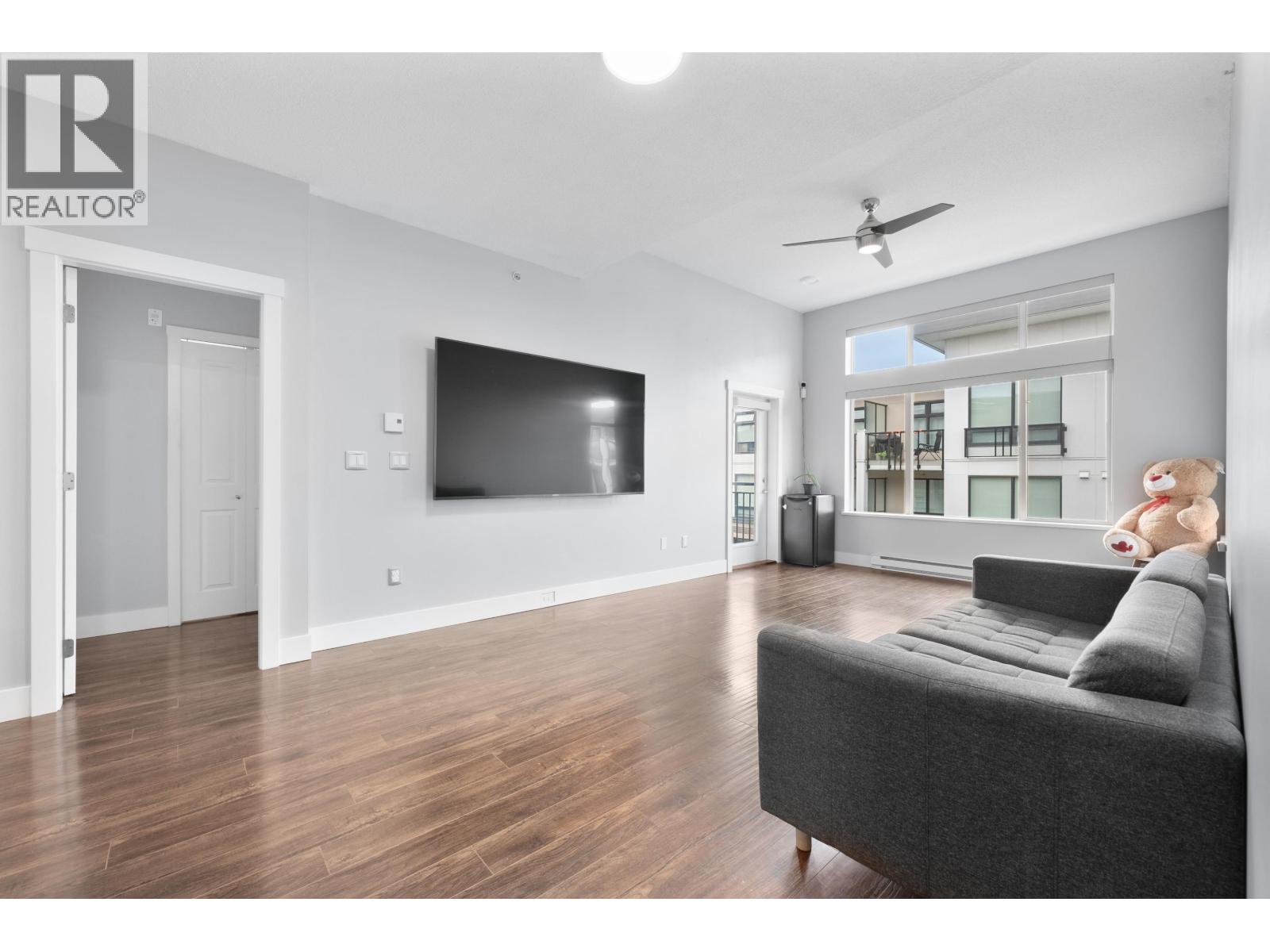118 Windhorse Court
Rural Rocky View County, Alberta
This 2 acre lot is located in the prestigious Windhorse Estates. Surrounded by multi-million dollar properties this is an excellent building location for your new estate. Quick access to Stoney Trail and into the city or go West for quick access to Bragg Creek, Canmore and Banff. (id:60626)
Coldwell Banker United
2446 John Street
Halifax, Nova Scotia
Welcome to 2446 John Street - A classic Halifax set of flats that are full of character in the highly sought-after North End that will be COMPLETELY VACANT for closing! A great opportunity to pick your own tenants and set your own rents, especially with completely separated utilities for each unit. This duplex has had lots of updates over the years and makes for a great investment! The main floor unit is a 1 bed+den, 1 bath unit equipped with 2 ductless heat pumps, in-unit laundry and direct access to a fenced in backyard. The upper unit is a 3 bed, 1 bath unit also equipped with 2 ductless heat pumps (currently rented for $2,000 + utilities). As an owner occupied setup, this set of flats makes a lot of sense for someone trying to cut down their monthly cost with solid rents coming in from the other unit and this set of flats has 2 heating systems and electrical units, meaning, your tenants will pay for their own heat and lights. As an investment, this property works well as all expenses except for your mortgage, taxes, insurance and water bill are being paid for by the tenants. This property has had many upgrades over the years such as: new roof (2020), 4 ductless heat pumps, 2 new oil tanks (2022), 2 updated electrical 100 amp panels (2023), spray foam and vapor barrier in basement (2023). But there's also a lot of room to continue to update the home to increase the rental income in the future! This prime North End location is hard to top! Walking distance from all shops, restaurants, downtown, the commons and more! (id:60626)
Exit Realty Metro
246 Stickel Street
Saugeen Shores, Ontario
Move-In Ready Freehold Townhome | 1+2 Bedrooms | 2.5 Baths at 246 Stickel Street in Port Elgin. Welcome to this beautifully maintained 1323sqft stone bungalow offering the perfect blend of comfort, privacy, and convenience. With 1 spacious primary bedroom plus 2 versatile bedrooms and 2.5 modern bathrooms, this home is ideal for professionals, families, or downsizers looking for low-maintenance living. Key Features, no condo fees, attached only at the garage, for added privacy, move-in ready; just unpack and relax, 15 x 20 private deck, fenced backyard with in-ground sprinkler system; perfect for pets, kids, or outdoor entertaining, open-concept living & dining area; great for hosting or cozy nights in, finished basement, ideal for a home office, guest suite, or recreation space, Whether you're a first-time buyer, looking to downsize, or seeking a turnkey investment, this home checks all the boxes. (id:60626)
RE/MAX Land Exchange Ltd.
45 Emerald Creek Drive
White City, Saskatchewan
Welcome to 45 Emerald Creek Drive, a stunning custom-built 2-story home in the serene community of White City, offering 5 bedrooms, 4 baths, and exquisite details throughout. Step inside to a grand entryway with a breathtaking curved staircase, setting the tone for elegance. The main floor boasts a bright office space with French doors, large windows, a custom-built bookshelf, and a Murphy bed. The gourmet kitchen features cream cabinetry, a tile backsplash, an island with a toe-kick vacuum, and ample storage, flowing into a formal dining room for added privacy. The inviting living room showcases a cozy gas fireplace, while the breakfast nook opens to a beautiful backyard deck. A convenient laundry room and 2-piece bath complete the main level. Upstairs, the luxurious primary suite impresses with dual closets, an electric fireplace, and an updated spa-like ensuite with dual sinks, a soaker tub, a separate shower, and in-floor heating. Three additional spacious bedrooms and a 4-piece bath, also with in-floor heating, complete the second floor. The fully finished basement offers a family room, recreation area, an extra bedroom, an office, and a 3-piece bath. The insulated and drywalled double-attached garage adds functionality. Outside, the meticulously landscaped yard features a maintenance-free deck with a natural gas connection, underground sprinklers on a sand point well, and a private fenced backyard—perfect for relaxation and entertaining. The play structure is negotiable. Don’t miss the chance to own this exceptional home in one of White City’s most desirable locations! (id:60626)
Exp Realty
11 Chalet Drive
Old Barns, Nova Scotia
This beautiful bungalow offers the perfect combination of comfort, luxury, and practicality, ideal for family living. Set on a spacious 2.24-acre lot, it features five large bedrooms and three bathrooms. The primary bedroom is a private retreat, complete with a walk-in closet and a luxurious 4-piece ensuite bathroom. The fully developed basement adds additional living space, with two recreation rooms perfect for entertainment or flexible uses. The open main floor is designed for both relaxation and hosting guests, with elegant hardwood floors and modern finishes throughout. Recent upgrades enhance this homes appeal. A new roof was installed in September 2022, ensuring durability for years to come. The furnace room was upgraded with new floor drainage in November 2022, improving safety and functionality. The kitchen and laundry room received stylish updates in October 2024, with new epoxy countertops, a backsplash, and a new kitchen sink. The master bathroom was transformed in January 2024, with new cement floors, a spa soaker tub, epoxy finish, new faucets, and a vanity bowl sink. New toilets were installed in October 2024, and a new half bath was added downstairs in January 2024 for added convenience. The property includes a double attached and detached garage for ample storage. The landscaped garden features a pond and lighting, creating a tranquil setting. An outdoor kitchen is perfect for entertaining or quiet evenings, while lit pathways and the serene pond provide a relaxing atmosphere. The home is equipped with geothermal heating, natural spring water, and a generator hookup, with a hot tub hookup on the property. Loch Haven Lane is managed by the Loch Haven Lane Road Maintenance Committee, with winter services handled by Truro Landscaping for timely snow removal and sanding. The community collaborates to improve road conditions year-round. With spacious interiors, modern upgrades, and beautiful outdoor spaces, this bungalow is an ideal family home (id:60626)
Exit Real Estate Professionals
830 Revland
Tecumseh, Ontario
Gorgeous, 3 + 2 bedroom, 2 full bath, raised ranch in the heart of Tecumseh. Impressive open concept main floor layout. Features include a fully updated kitchen (2020) with quartz countertops and a large breakfast peninsula, hardwood and ceramic flooring, spacious bedrooms, updated bathrooms, newer furnace, central air, and shingles. The lower level offers a beautiful family room with gas fireplace, 2nd full bath, 2 more bedrooms, and a laundry room. Tastefully decorated with newer window blinds. The lot is professionally landscaped, and the backyard is fully fenced with plenty of room for a pool. (id:60626)
Chris Girard Realty Ltd.
880 Garth Street
Hamilton, Ontario
Welcome to 880 Garth St., Hamilton! This beautifully renovated home offers 5 bedrooms, 2 full bathrooms, and a fully fenced backyard. The main level features a bright, open-concept layout connecting the living room to a modern eat-in kitchen complete with Quartz countertops and brand-new stainless steel appliances. Also on this floor is a 4-piece bathroom, a laundry area with new washer & dryer, and a bedroom with walkout access to a stunning deckideal for enjoying your morning coffee or hosting guests. Upstairs has 2 bedrooms and the basement has a rec room with 2 bedrooms and a 4 piece bath. Large backyard with a detached garage. Roof replaced in 2021, Furnace-2016 & AC-2017 and fully renovated top to bottom and no carpet. Ample parking 5 parking spaces.All within walking distance to Mohawk College, local schools, and minutes to shopping, Costco, Highway 403, and Lincoln M. Alexander Parkway.This move-in-ready gem wont last long! (id:60626)
Ipro Realty Ltd.
54 Nisbet Boulevard Unit# 20
Waterdown, Ontario
Located a short walk from shopping, parks, and schools, this 2 bedrooms 1.5 bathroom freehold townhouse is an incredible opportunity in the heart of Waterdown. Enter in through the ground level into a bright and spacious foyer/den with a solid wood custom bench with matching shelf with coat hooks making it the perfect stop-and-drop space coming in from the inside entry to the garage. Step up the recently upgraded and re-shaped solid wood staircase to the main floor which has recently installed pot lights, crown moulding, solid white wash floors with flush area vents, and a 6-foot wide Napolean fireplace with a 90 TV making it the perfect place to catch the game, put on a movie, or binge watch your new favourite show. The upgraded kitchen has large stone counters, complete with stainless steels appliances and fully open to the main living space and dining area which steps out to the patio. The upper floor has brand new carpeting with under pad for added comfort. Two spacious bedrooms on this level along with a newly custom-finished main bathroom with luxurious details, new vanity with Cesar stone top, under-mount sink and soft-close drawers. The home has been recently painted top-to-bottom giving it that new home feel and has been meticulously kept to ensure the next owner can simply move in and enjoy! (id:60626)
The Agency
648 Lily Mac Boulevard
Windsor, Ontario
BUILT AND READY FOR POSSESSION!! STILL AVAILABLE FOR YOUR COLOR SELECTIONS!! JUST WHAT YOU'VE BEEN WAITING FOR. BRAND NEW SUPER HIGH END LUXURIOUS MODERN STYLISH SEMI-RANCHE UNITS IN A AMAZING SOUTH WINDSOR LOCATION!! STUNNING CURB APPEAL, LRG INVITING FOYER LEADS YOU TO THE OPEN CONCEPT MAIN LVL W/SOARING 12 FOOT CEILINGS. CUSTOM KITCHEN W/MASSIVE ISLAND, QUARTZ COUNTERS A STANDARD. WIDE OPEN CONCEPT LIV RM/DIN RM - SUPER SPACIOUS AND BRIGHT, 2BDRMS & 2 FULL BATHS TOTAL ON MAIN LEVEL. MAIN FLOOR LAUNDRY - LAVISH ENSUITE BATH WITH DOUBLE SINK & GLASS TILED SHOWER & W-IN CLST. LARGE COVERED REAR PORCH WITH AGGREGATE CONCRETE. DOUBLE CAR ATTACHED GARAGE. FINISHED CONCRETE DRIVEWAY, FULLY LANDSCAPED AND ALL APPLIANCES INCLUDED! ONLY THE HIGHEST QUALITY FINISHES THROUGHOUT - YOU WILL BE IMPRESSED! COME VISIT THE MODEL HOME TODAY! PEACE OF MIND W/7 YRS OF NEW HOME WARRANTY W/TARION!! CLOSE TO EVERYTHING! BUILDERS INCENTIVE - 1.99% FINANCING FOR TWO YEARS!!!! (id:60626)
RE/MAX Capital Diamond Realty
412 9299 Tomicki Avenue
Richmond, British Columbia
Condo With 2 Parking! Welcome to this stunning top-floor, large size 2-bedroom, 2-bath home featuring soaring 10.5 ft ceilings that will change your way of looking in a Condo, with a location at its best! Well maintained by its loving owner, this bright and spacious unit offers an ideal layout with two generously sized bedrooms positioned on opposite sides for added privacy. The primary bedroom boasts a large walk-in closet and a luxurious 5-piece ensuite bathroom. Modern LED lighting with fan/light combos in each bedroom, along with newer roller shades and blackout blinds, add both style and comfort. Enjoy all that Richmond can offers with just steps away from Walmart, banking, restaurants, and a short drive to community and shopping centers. Won't last. Open House Sat July 19 2-4 pm (id:60626)
Sutton Group - 1st West Realty
74 Curtis Avenue S
Paris, Ontario
This may be a once in a lifetime opportunity! Custom built home in a quiet location, 0.8 acres, on the Grand River. Built in 1966 this home has had one Owner and it has been lovingly cared for and appreciated. Classic bungalow, 1355 square feet on the main floor, 3 bedrooms, 1.5 baths. The large living and dining room overlook the Grand River valley and feature a stone wood burning fireplace with access to the covered patio and yard. The eat-in kitchen has large windows and is in excellent condition. The basement features a large family/game room and a gas fireplace. Close to trails, amenities, and highway access, don’t hesitate.... see this home today, it’s country living in the beautiful town of Paris. (id:60626)
Peak Realty Ltd.
3 Tarrison Street
Brantford, Ontario
Tastefully upgraded and well maintained inside and out, this three year old, LIV Homes built 4 bedroom, 2.5 bathroom home will take your breath away. With upgraded light fixtures and hardwood on the main floor, upgraded kitchen countertops and appliances, and tasteful accents in the bedrooms and living room, this modern home has all the benefits of a new build but with the warmth and decor touches of something more stylish. The spacious, unfinished basement offers endless possibilities; be it a legal in-law suite or extra living space for the growing family. Unlike many of our neighbours, the roof shingles and siding were fixed by the builder after the crazy storms last year. Seeing is believing, so book your showing today! (id:60626)
Royal LePage Brant Realty
















