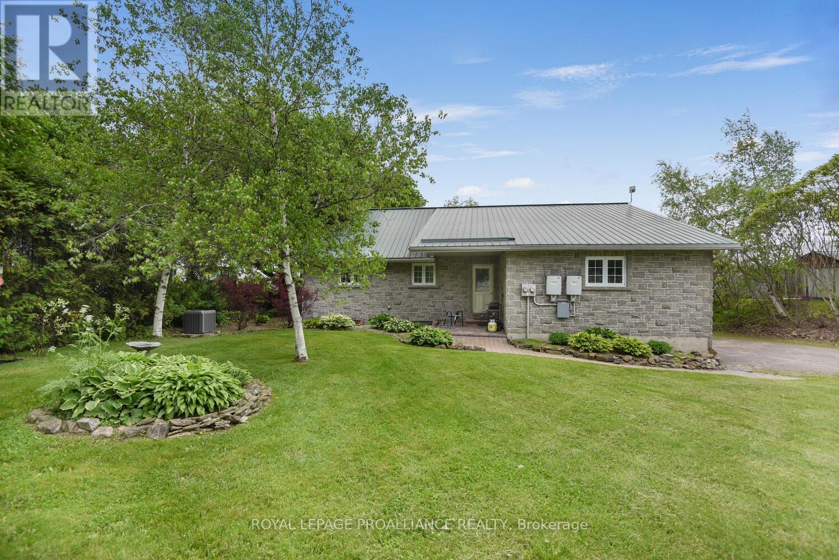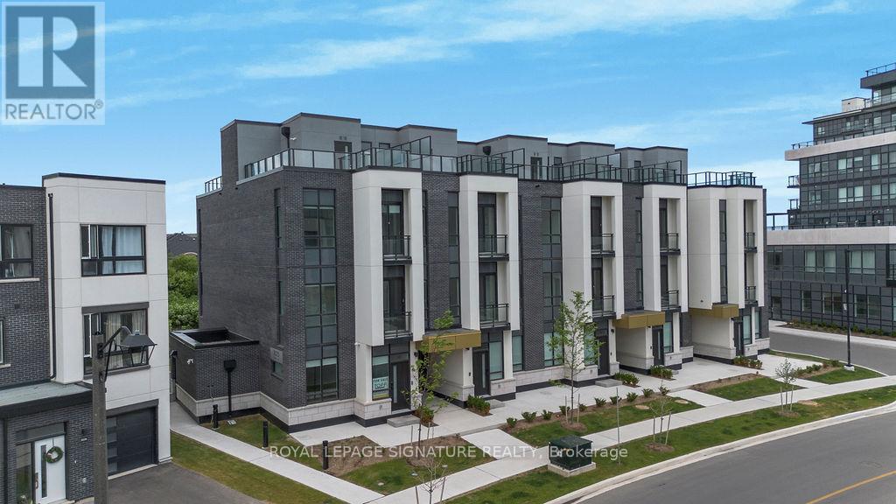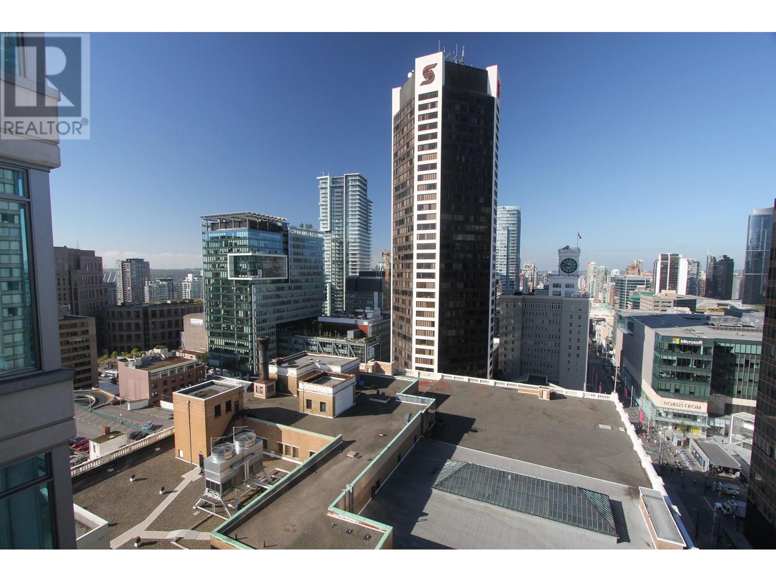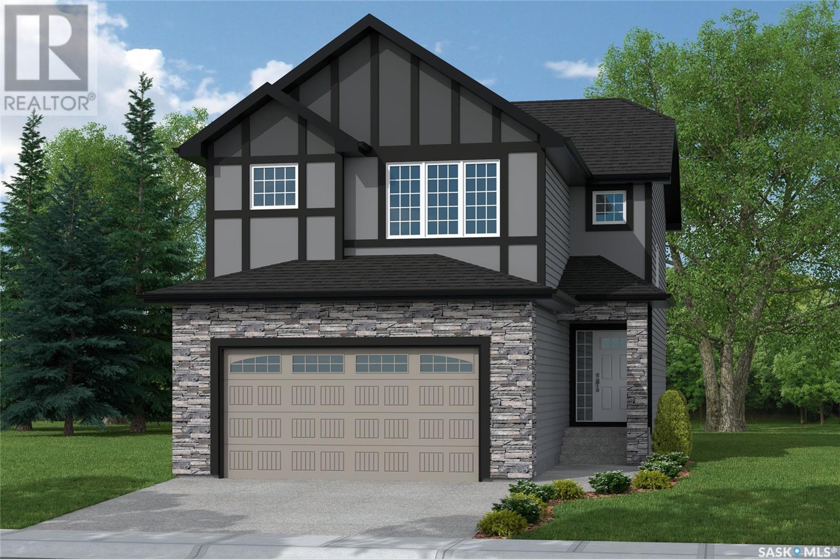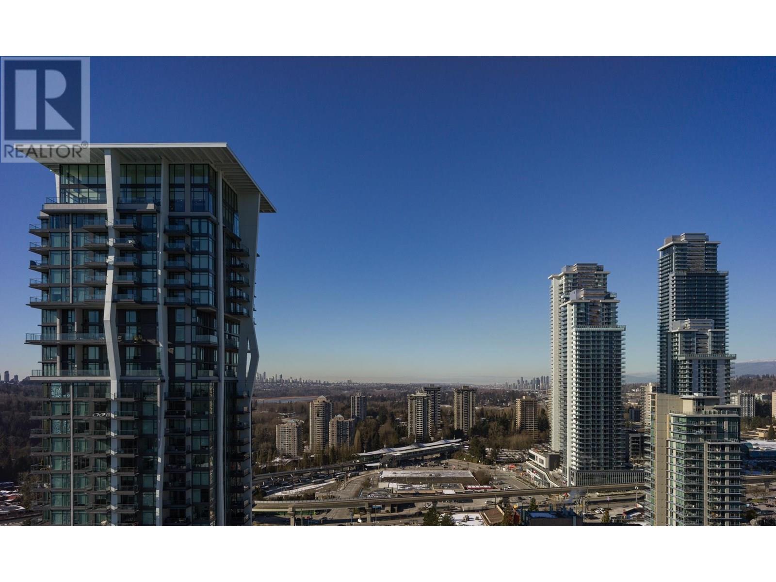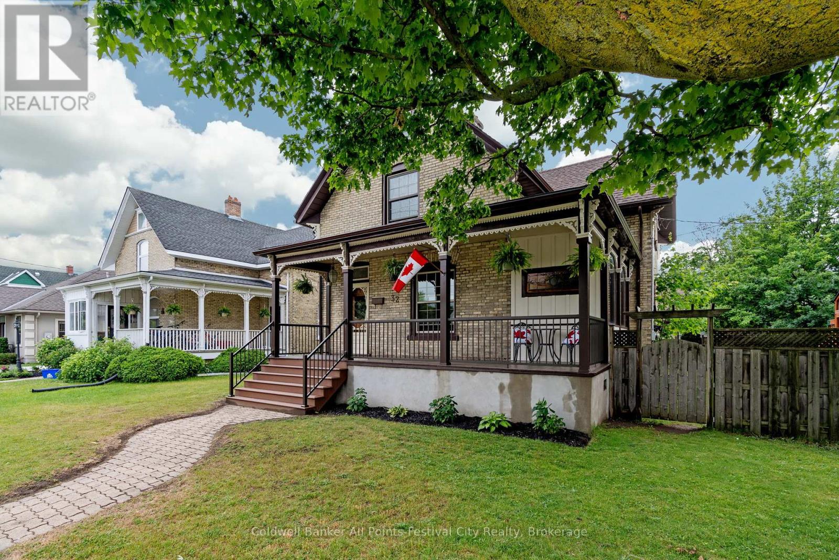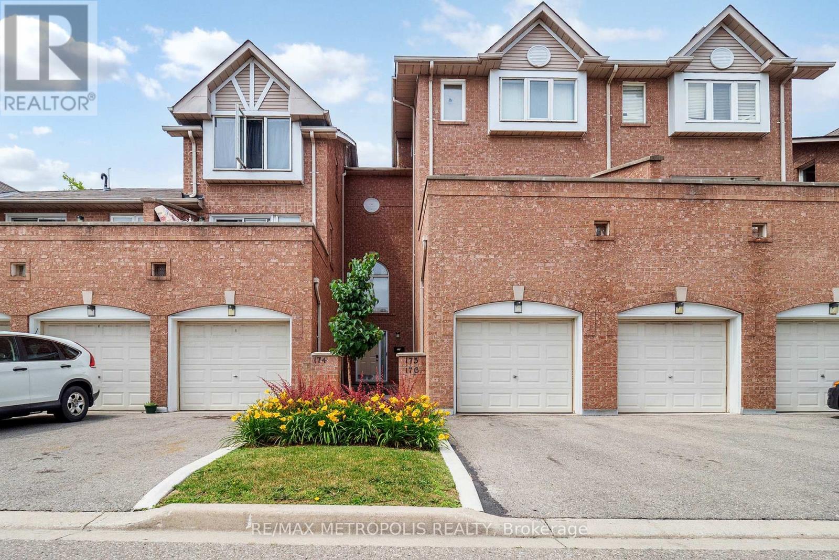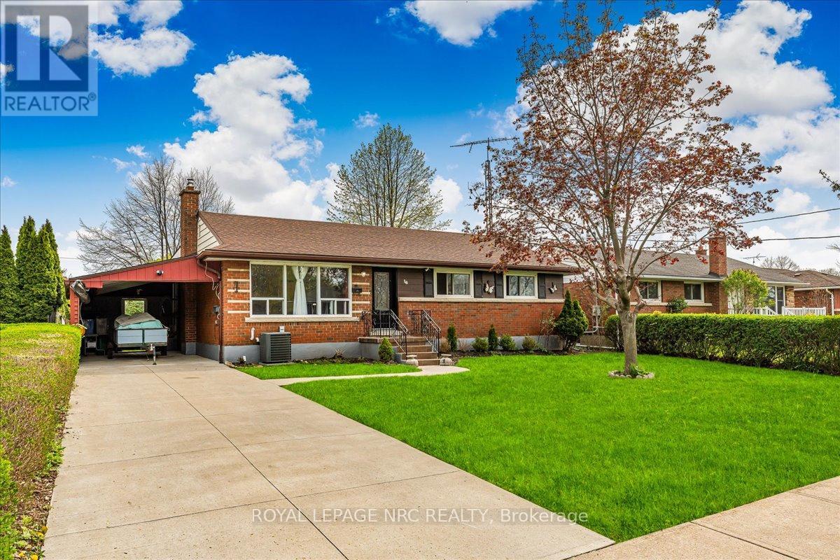2111 County Road 2 Road E
Edwardsburgh/cardinal, Ontario
Built in 2003, sits a solid built brick, 4 bed, 2 bath bungalow situated in Johnstown with spectacular views of the Majestic St. Lawrence River (although not directly on the River). The protected wetlands behind this lot ensure the unobstructed views of the river will remain as such. This is the home that presents so many options. Currently being used as a bungalow with a legal apartment (below), both levels are rented, with wonderful tenants that wish to continue doing so.... so perfect option for an investor! An extended family or a large family - another perfect solution! A multi-generational family would appreciate separate living options ! OR, with the removal of a wall, it can be one massive single family bungalow again. It has been designed with every possible buyer in mind. This home checks off the boxes for every scenario. On each level there are two sizeable bedrooms, 4 pc. bathroom, laundry, open concept kitchen-dining-living rooms that capture the river views. Each level has direct access to an attached double car garage. Built on grade, there is no "basement" - just a lower with a walk out, and an upper level. If it were to be converted to a single dwelling, it's just a matter of opening up a doorway for easy access. There is soundproofing between the levels. This home features beautiful hardwood flooring on the upper level, and the lower level offers brand new lovely ceramic & some carpeting (bedroom). Important dates to remember: Metal roof (2003); Water heater & furnace (2017). Offset your mortgage payment by living on one level, while the other level assists with the cost. High speed is available. Centrally located on County Road 2, with easy access to Highways 401, 416 and the International US Bridge. Commuting has never been so easy. (id:60626)
Royal LePage Proalliance Realty
465 William Street S
Gananoque, Ontario
Welcome to this beautiful 3+1 bedroom, 4 bathroom home located on a large, fully fenced lot just steps from the waterfront, schools, parks, and all of downtowns vibrant amenities. Perfectly blending comfort, style, and functionality, this home offers versatile living spaces ideal for families or multi-generational living. The main floor features a bright and spacious open-concept living and dining area perfect for entertaining alongside a well-appointed kitchen with a large pantry, breakfast nook, and ample cabinetry. A stunning sunroom with cathedral ceiling brings in an abundance of natural light and offers a cozy retreat with views of the expansive backyard. Main floor laundry adds everyday convenience. Upstairs, you'll find a serene primary bedroom with a walk-in closet and private 2-piece ensuite, plus two additional generously sized bedrooms and a luxurious 4-piece spa-style bathroom. The fully finished lower level offers a private in-law suite with separate entrance and walk-out to the backyard. Complete with a bedroom, full bath, and its own living space, this area is ideal for extended family, guests, or rental potential. Don't miss out on this lovely home with income potential in one of the most walkable and desirable locations in town (id:60626)
RE/MAX Finest Realty Inc.
147 - 3025 Trailside Drive
Oakville, Ontario
Assignment Sale. Brand New Modern Condo Townhouse On Ground Level With Abundant Natural Light.Featuring 1,019 Sf Open Concept Layout With High Ceilings, This Unit Includes 2 Bedroom And 2Bathrooms. The Spacious Living Area Showcases High-End Finishes, Vinyl Flooring, And A 10 Foot Ceiling Adorned With Pot Lights. The Italian Trevisani Kitchen Is Equipped With Sleek Built In Stainless-Steel Appliances And A Kitchen Island Topped With Quartz Countertops. Step Out Onto The Private 394 sq.Ft. Backyard Adjacent To Natural Ravine Area. Ideally Situated Near Highways407 And403, Go Transit, And Regional Bus Stops. Just A Short Walk To Various Shopping And Dining Options And Close To The Best Schools In The Area. (id:60626)
Royal LePage Signature Realty
2301 610 Granville Street
Vancouver, British Columbia
THE HUDSON! Freshly painted Corner Unit, this 23RD Floor 1 bedroom apartment with with new hard floors, balcony, flex space and office/den is situated on the South West corner of the building right in the Centre of Downtown Vancouver, 1 block from Granville and Georgia Street across from Pacific Centre and right next to The Bay with direct access from The Hudson's exclusive elevators into Skytrain's Granville Station. 24hour Concierge, Across from Pacific Centre only a few blocks to Amazon Hub at "The Post" on Georgia Street. Property is Tenanted. (id:60626)
Multiple Realty Ltd.
970 Golf Links Road Unit# 205
Ancaster, Ontario
Beautiful 2-bedroom, 2-bathroom condo in a quiet pocket of Ancaster. Patio backs on to green space & the unit is extremely spacious - perfect for downsizers who don't want to sacrifice their living space! Stunning cabinetry in the kitchen, granite countertops and the hardwood in the dining room is in impeccable shape. Hunter Douglas remote controlled blinds and California Shutters. . Walking distance to parks, schools, Meadowlands shopping with its movie theatre, LCBO, Costco and its many restaurants. Easy highway & Linc access. Furnace 2024, A/C 2024, fireplace 2021 (id:60626)
RE/MAX Escarpment Frank Realty
486 Doran Crescent
Saskatoon, Saskatchewan
***NEW STARKENBERG MODEL*** Ehrenburg Homes ... 2000 sqft - 2 storey. Features 4 Bedrooms PLUS Bonus Room. Spacious and Open design. Kitchen features - Sit up Island, pantry, Exterior vented range hood, Superior built custom cabinets, Quartz countertops & large dining area. Living room with fireplace feature wall. Master bedroom with 3 piece en-suite [with dual sinks] and walk in closet.2nd level Laundry Room. Double attached Garage. Excellent Value.. Excellent NEW Location. SEPT 19th Possession. Our show suite at 530 Aniskotaw Way is the same floor plan but this build is smaller to fit the lot. Buy now and lock in your price. (id:60626)
RE/MAX Saskatoon
2007 555 Sydney Avenue
Coquitlam, British Columbia
A phenomenal, square and oversized floorplan offering west exposure at the top of the Sydney by legendary Ledingham McAllister. This spacious home offers 9' ceilings, and the flexibility of a truly usable den/office or potential second bedroom. Well equipped with full sized stainless steel appliances from Fisher & Paykel and KitchenAid. The generous bathroom is appointed with premium Kohler fixtures and soaker tub. Bright and spacious with no wasted space in the hallways, this home proudly includes a wonderful outdoor balcony along with one secure underground parking and a private storage locker. Recently reduced prices make this home a fantastic opportunity to invest in a quality Ledingham McAllister home in the heart of West Coquitlam space. (id:60626)
Stilhavn Real Estate Services
32 Cambria Road S
Goderich, Ontario
Welcome home to 32 Cambria Rd, S, Goderich. This charming 1-3/4-storey brick home has seen gorgeous updates throughout since 2022. The covered front porch with new railings, composite stairs & brick walkway welcomes you and is the perfect place for relaxing with your morning coffee. The open concept main floor features a beautifully renovated kitchen, complete with in-floor heating, stone counters, island with storage & seating and stainless steel appliances. Entertaining is easy with the adjacent living room featuring beautiful hardwood floors, gorgeous gas fireplace (2024) with brick surround and wood mantle. The spacious dining room offers incredible natural light with oversized front window. Cozy up in the sunroom - a perfect place for your home office, hobbies or curl up with a book. The back porch has stunning oak finishes, with a 3pc bath along with backyard & basement access. Rarely will you find finished living space in a century home - here you get a mudroom area with storage, rec room with bar and games area. Laundry and cold storage finish out the lower level. Upstairs offers 3 bedrooms, built-in storage and a gorgeous 4pc bathroom with double sink and heated floor. This corner lot offers great outdoor space with patio, private hot tub area and is fully fenced - perfect for hosting summer gatherings. The detached, heated two-car garage (26x28) with great storage in the upper loft - incredible space for hobbyist, car enthusiast or simply a garage for indoor parking. Ideally situated close to the downtown core, you'll enjoy easy access to farmers markets, festivals, shopping & dining options. The nearby Maitland Trail system offers stunning views of the river valley all the way to the shores of Lake Huron. This move-in-ready home perfectly combines comfort, functionality & location. Call today for more information on this turn-key home. (id:60626)
Coldwell Banker All Points-Festival City Realty
176 - 99 Bristol Road
Mississauga, Ontario
Beautiful Townhouse with Finished Basement in Prime Mississauga Location. Welcome to this bright and spacious 2-bed, 2-bath townhouse featuring a functional layout. On second-level there are two generously sized bedrooms and a large bathroom with double sinks. The main level offers a welcoming foyer with a powder room, laundry room and direct access to the garage. Enjoy open-concept living and dining areas, complemented by a modern kitchen with quartz countertops, ample storage, and a breakfast bar perfect for everyday living and entertaining. Step out from the living room to a quiet, private backyard surrounded by mature greenery offering natural shade and tranquility. The finished basement is currently used as a home office but can easily be converted into a small bedroom, offering added flexibility for your needs. Ideally located close to top-rated schools, parks, plazas, shopping, and entertainment. Just steps from the upcoming Hurontario LRT and minutes to Hwy 401 & 403 this cozy home combines comfort, convenience, and lifestyle. (id:60626)
RE/MAX Metropolis Realty
370 6995 Nordin Rd
Sooke, British Columbia
Unbeatable price on an amazing home along Sooke’s spectacular harbour! Heron View is a beautiful waterfront townhouse community - complete with resort-style amenities: tennis/pickleball court, pool, hot tub, sauna, fitness, ocean view gas fire pit, and walk-on waterfront access. Built in 2015, this 3 bedrm, 3 bath is just under 1700 sq ft and a great location with two accesses - along Nordin Rd for one-level living, and from inside Heron View with your double garage. Quality finishing: hardwood floors, quartz counters, gas stove, fireplace. Great light from high ceilings and huge windows. Main level: primary bedroom with ensuite bath and walk-in closet, open living/dining room, kitchen with quartz island, powder room. Deck off dining room to enjoy south-east exposure and sea breezes. Downstairs: 2 large bedrooms, full bath, double garage and second entry. Walk to the marina, restaurants and bars, Whiffin Spit, Sooke Harbour House, transit, and more. Just 2km from the centre of town. (id:60626)
Royal LePage Coast Capital - Sooke
16 Dunraven Avenue
St. Catharines, Ontario
This beautifully maintained, carpet-free bungalow is perfectly nestled on a quiet street in the sought-after north end of St. Catharine's. Offering 3 spacious bedrooms and 2 full bathrooms, this move-in ready home is ideal for families or investors. Enjoy the convenience of a large carport perfect for parking or additional storage, and take in the beautifully landscaped exterior. The private backyard offers great space for relaxing, entertaining, or letting the kids and pets play freely. With a separate entrance and plenty of space downstairs, there's excellent in-law suite potential. Two existing rooms could easily be converted into additional bedrooms, Whether you're looking for a forever home, multi-generational living, or an investment opportunity, this property offers plenty of possibilities. This one is a must see! (id:60626)
Keller Williams Complete Realty
14 Terry Lane
St. John's, Newfoundland & Labrador
This modern style 2 story with an 14 x 21 attached garage is under construction in Galway Living Subdivision. Fully landscaped. The main level features open concept design dining area, kitchen, living area. The main floor also offers a large walk in pantry, office, mudroom, half bath, large porch and covered front deck. The 2nd level features master bedroom with ensuite & walk in closet, 2 additional bedrooms and main bath. Also a Bonus family room off the bedrooms area. The exterior includes brick and wood siding on the front. We have an Interior designer to help guide you through your selections and finishes. This is designed & built by Core Contracting. (id:60626)
Century 21 Seller's Choice Inc.

