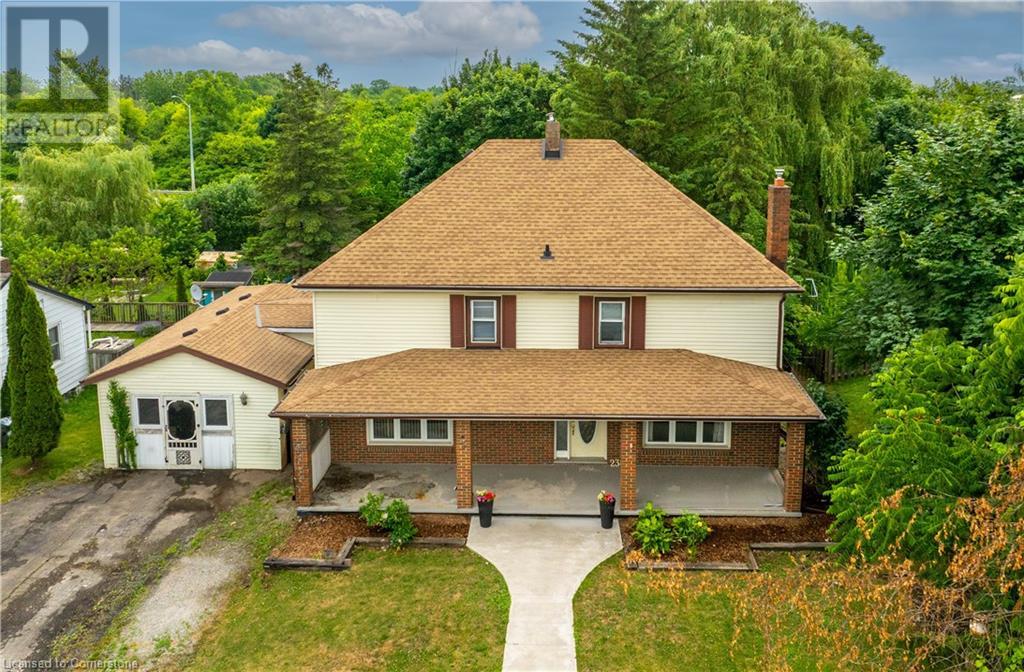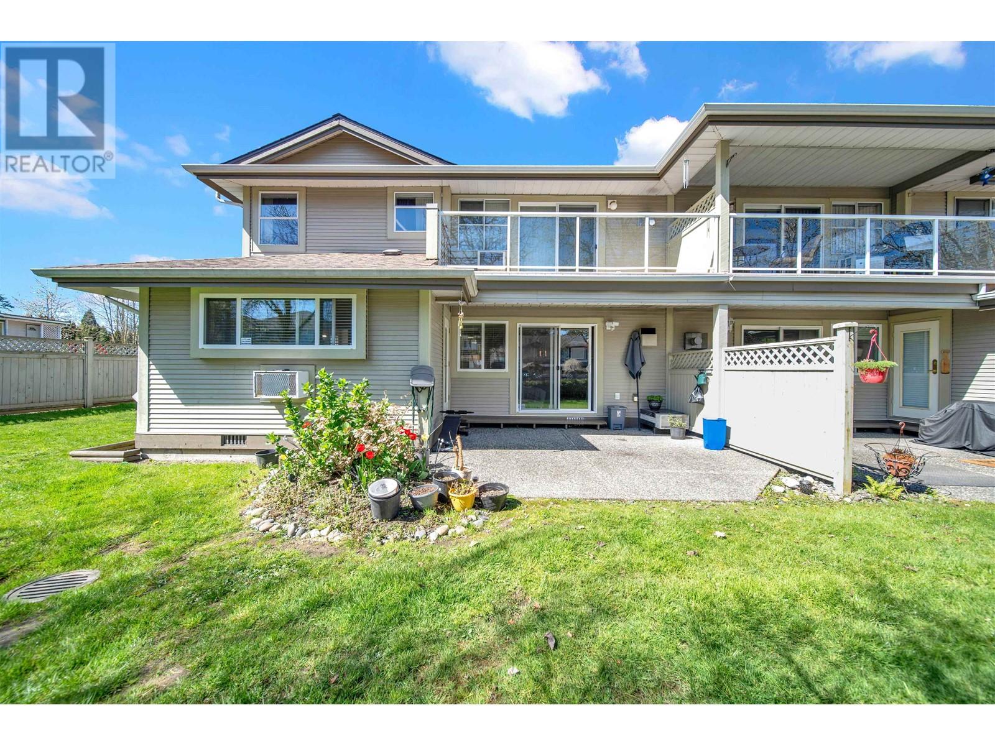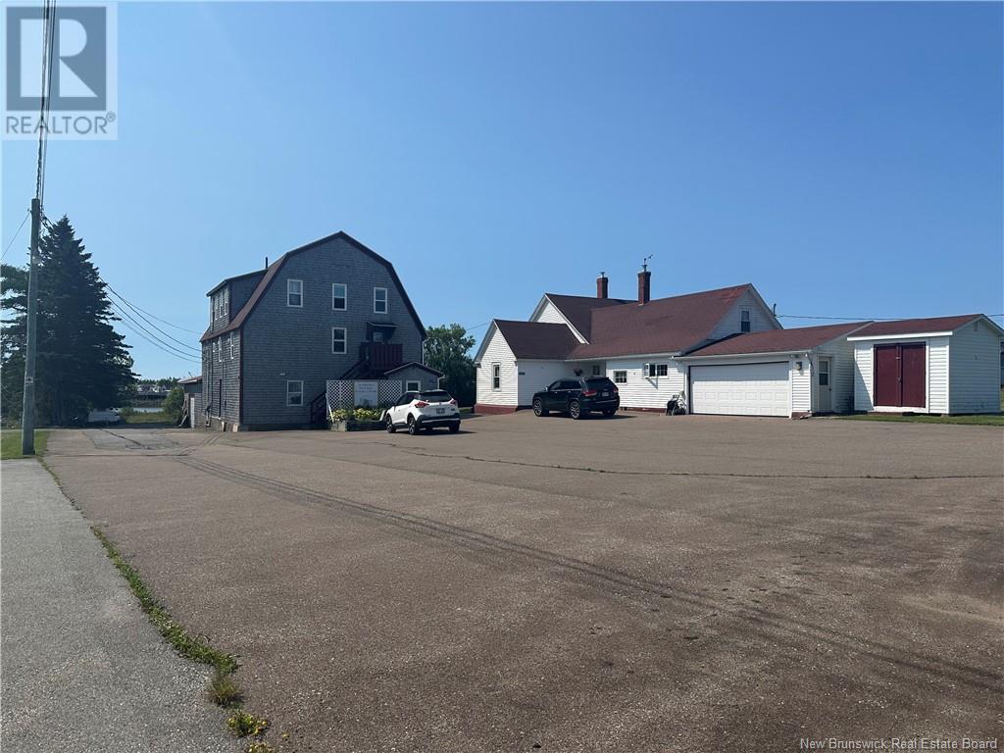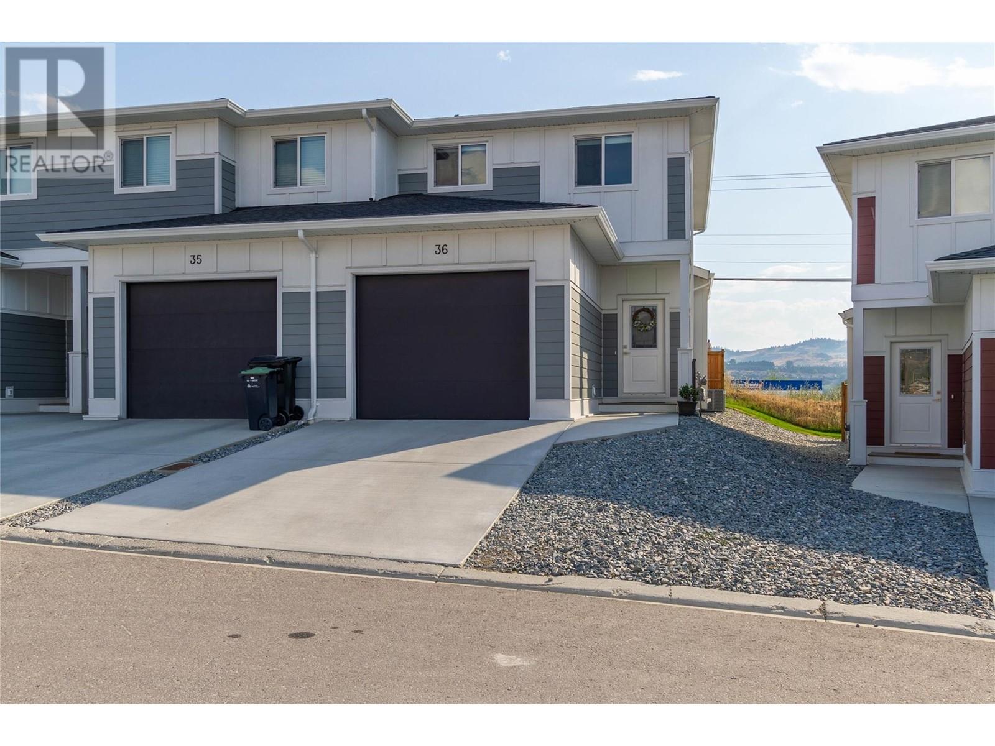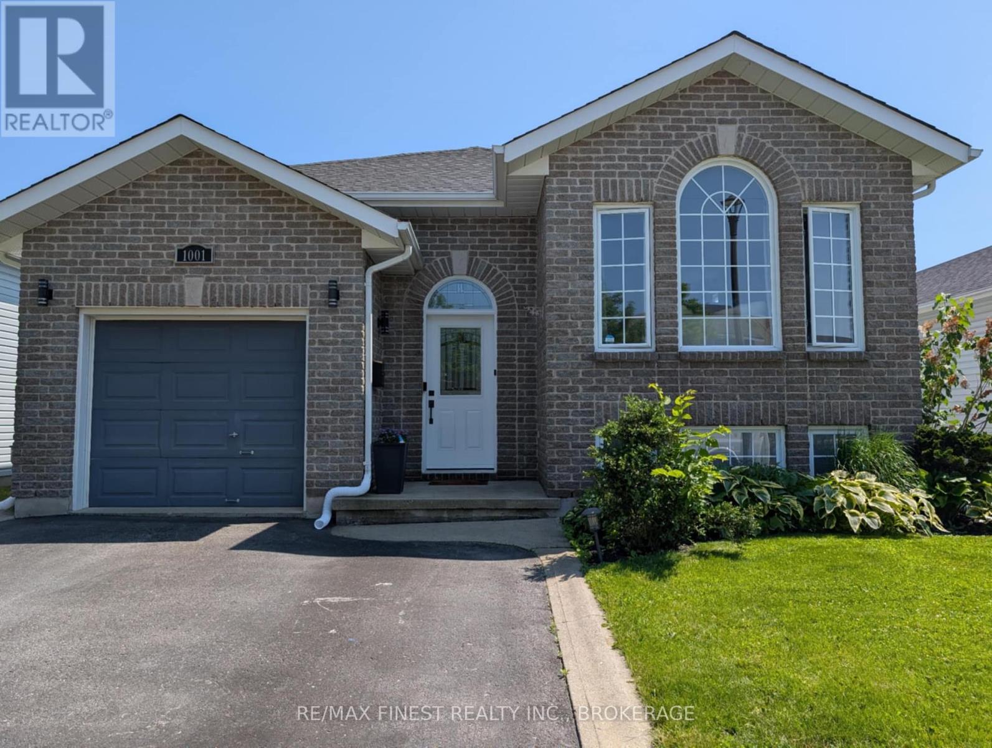2348 Clifton Street
Thorold, Ontario
Charming 2-storey home on a spacious, treed lot in Allanburg. Features 4 bedrooms, 3 baths, a large kitchen, formal dining room, cozy front sitting room with gas fireplace, and family room. The converted garage offers a heated workshop with 2-piece bath and sunroom/den with patio doors. The backyard oasis includes a multi-tiered deck, gazebo, outdoor bar, and 20x40 inground pool. Quiet street, on a bus route, minutes to the 406 and all amenities. (id:60626)
RE/MAX Escarpment Realty Inc.
2348 Clifton Street
Thorold, Ontario
Welcome to this charming two-story character home nestled on a spacious, beautifully treed lot in the heart of Allanburg. Perfect for families, this versatile and inviting property offers a blend of classic features and modern functionality. The covered front porch is perfect for enjoying your morning coffee or greeting the neighbours. Inside, you'll find four generous bedrooms and 3 bathrooms. The kitchen is located at the rear, offering ample counter space and cabinetry. The formal dining room next to the kitchen is perfect for hosting family dinners and special occasions. At the front of the home, unwind in the cozy sitting room complete with a gas fireplace, or relax in the adjacent family room—a great layout for both family living and entertaining. The former garage has been converted into a heated workshop/man cave, including a convenient 2-piece bathroom, and a bonus sunroom/den area at the back with patio door to the rear yard. Step outside to the expansive backyard oasis, offering plenty of room to play. There’s a multi-tiered deck, a gazebo, an outdoor bar area, and a 20 foot by 40’ inground pool with new pump and heater in 2022. Whether it’s summer BBQs, pool parties, or relaxing evenings, this yard is ready for it all. Located on a quiet street, with tons of potential and space to grow, this home is ready for your personal touch. Conveniently situated on a school bus route and right off of the 406 in the hub of Niagara making commuting and daily errands a breeze. (id:60626)
RE/MAX Escarpment Realty Inc.
9 12071 232b Street
Maple Ridge, British Columbia
Beautifully updated ground floor end-unit rancher-style townhome offering 2 generously sized bedrooms and 2 full bathrooms. The spacious, open-concept design features a bright eat-in kitchen with modern cabinetry, quartz counters, and stainless steel appliances, opening to the living and dining areas-ideal for hosting. Renovations include fresh paint, contemporary light fixtures, pot lighting, and durable laminate flooring throughout. The primary bedroom includes a large ensuite with a walk-in shower and extra storage. Set in a well-cared-for complex close to all amenities-shopping, transit, schools, recreation, pool, and library. This move-in ready home combines comfort, convenience, and modern style. Schedule your private tour today! (id:60626)
Woodhouse Realty
C105 8150 207 Street
Langley, British Columbia
Welcome home to Union Park in the heart of the vibrant Yorkson community! Enjoy the amenities of the outdoor pool, clubhouse, exercise centre or walk the neighbourhood to discover parks, trails and finish with a coffee or ice cream at Willoughby Town Centre. Return home to your own 2-bedroom and Den, 2-bath home with open floor plan, and large windows allowing natural light to flood the living space. Enjoy your own back yard with patio & grass area - even room for a raised-bed garden! Two secured parking stalls and a storage locker complete the package. Come view this property today and make it your own. (id:60626)
Exp Realty
1703 - 12 Gandhi Lane
Markham, Ontario
Welcome to Pavilia Towers in high demand ultra-convenient neighbourhood, 24 hr concierge. This bright 1+1 unit with a spacious living area walk-out to the balcony with beautiful east exposure. Large dining area combined with an open concept kitchen with high-end B/I appliances, elegant cabinetry, and plenty of counter space. Master bedroom with a 3-pc ensuite and a large den with sliding door can be used as home office or 2nd bedroom. Convenient location with easy access to Hwy 404/407, close to banks, restaurants, grocery shopping, and public transit at doorsteps. (id:60626)
Century 21 Heritage Group Ltd.
1199 Route 776
Grand Manan, New Brunswick
Discover the perfect opportunity to own waterfront property with a promising business potential at 1199 & 1201. This Unique property boasts multiple spacious buildings, allowing you to enjoy the comfortable living space in the main house while leveraging the commercial area for a thriving business. The larger building features 4200 sq ft commercial space, previously operated as a Funeral Home and now rented to another business, offering a steady income stream. Additionally, the three top floor apartments, currently occupied, present the opportunity for additional revenue. Both properties have been thoughtfully updated with three new heat pumps and meticulously maintained over the years. The catering to a comfortable lifestyle. The property also provides ample paved parking, ensuring convenient off-street parking for tenants, the business and the homeowners throughout the year. Despite being built in 1912, both properties exclude timeless charm and character, making them an excellent investment. Don't miss the chance to witness the breathtaking view and enchanting charm of this property. These buildings cannot be sold separately. All measurements are to be confirmed by the buyer. (id:60626)
Coldwell Banker Select Realty
1999 15 Avenue Unit# 36
Vernon, British Columbia
Welcome to your ideal family home in the friendly and up and coming community of East Hill. Built in 2023, this modern residence offers over 1,800 square feet of thoughtfully designed living space, featuring 3 spacious bedrooms and 4 bathrooms. Enjoy an open concept layout filled with natural light and quality upgrades throughout. The stylish kitchen has quartz countertops, stainless steel appliances, and a gas range perfect for everyday cooking and entertaining alike. The cozy living room flows seamlessly onto a covered patio equipped with a gas BBQ hookup, ideal for gatherings year-round. Upstairs, you’ll find 3 bedrooms and 2 full bathrooms, including a generous primary bedroom with its own ensuite. The lower level is versatile and ready to suit your lifestyle; use it as a theatre, games room, home office, gym, or playroom. You’ll also appreciate the multiple storage rooms, offering plenty of space to stay organized. Located in Hillview Heights, this home is close to top schools, Kalamalka Lake, parks, golf courses, Silver Star Ski Resort, and downtown Vernon. The community is pet-friendly, allowing up to 2 dogs or 2 cats, with no size restrictions. (id:60626)
Royal LePage Downtown Realty
1001 Bluffwood Avenue
Kingston, Ontario
Welcome to the beautiful Greenwood Park neighbourhood! This detached, elevated bungalow is ready for new owners. On the main floor, you'll find 2 good sized bedrooms, including the primary with cheater access to the main bathroom, a combined living/dining space and eat-in kitchen at the back of the house with direct access to the backyard and deck for all of your BBQing needs! The backyard is quite private, fully fenced and has 2 dedicated spaces to enjoy. The lower level is fully finished and offers 2 additional large bedrooms, full bathroom and large living space. Furnace, A/C, and Hot water on demand all new in 2023, and new roof in 2019! Don't miss out on this one! (id:60626)
RE/MAX Finest Realty Inc.
802 - 2481 Taunton Road
Oakville, Ontario
Sold 'as is' basis. Seller makes no representation and/or warranties. All room sizes approx. (id:60626)
Royal LePage State Realty
2481 Taunton Road Unit# 802
Oakville, Ontario
Sold 'as is' basis. Seller makes no representation and/or warranties. All room sizes approx. (id:60626)
Royal LePage State Realty Inc.
2504 Mcleary Crescent N
Cranbrook, British Columbia
This stunning 5-bedroom, 3-bathroom home checks every box—comfort, style, and a ton of upgrades. Located in a highly desirable neighborhood just steps from schools, shopping, transit, and even the community forest, it's the perfect mix of convenience and lifestyle. Stay cool with central air and a newer North Star furnace, and enjoy fresh, clean water thanks to the newly installed filtration system. The main level features stylish, durable laminate and tile flooring, built to handle real life while still looking sharp. Downstairs, the fully finished basement is ready to entertain with a sleek dry bar already plumbed for a wet bar. The lower-level bathroom includes a double vanity, and the spacious primary ensuite wows with a massive tiled walk-in shower. The primary bedroom is generously sized and includes a walk-in closet—because you deserve the space. Step outside into your own backyard paradise. Backing onto a gorgeous, tree-lined green space, you get total privacy and peaceful views—no rear neighbors. Whether you're unwinding in the hot tub under the gazebo or hosting on the large deck, this yard is built for making memories. Additional perks include a heated double attached garage, a well-maintained roof, and great curb appeal. This home is move-in ready and offers the full package in one of Cranbrook’s most family-friendly locations. (id:60626)
RE/MAX Blue Sky Realty
23 Bitterroot Lane
Quispamsis, New Brunswick
Welcome to your future dream home! This stunning new construction bungalow offers the perfect blend of modern comfort and stylish design. Featuring 3 spacious bedrooms, 2 full bathrooms, and an attached double car garage, this home is ideal for families or anyone seeking single-level living with high-end appeal. Situated on a desirable corner lot, this home offers added privacy, extra outdoor space, and beautiful curb appeal. Nestled in the heart of a highly sought-after neighborhood, its located in an area renowned for its family-friendly atmosphere and convenient access to all amenities and local schoolsmaking it the perfect place to grow, relax, and thrive.Inside, youll find beautiful, high-end finishes throughout, with every detail thoughtfully chosen to offer both luxury and everyday comfort. For t hose who love to stay active, you're just a short walk from the Qplex a premier recreational facility featuring an indoor walking trail, skating rink, outdoor pool, and more. The Qplex also connects to the Matthews Brook and Saunders Brook walking trails, offering endless outdoor recreation right at your doorstep. The home also includes a full unfinished basement, providing a blank canvas for future developmentwhether you're envisioning a home gym, media room, guest suite, or extra living space, the possibilities are yours to create. Estimated completion is set for the end of Fall 2025. Contact today to learn more or to reserve this beautiful new home! (id:60626)
Coldwell Banker Select Realty


