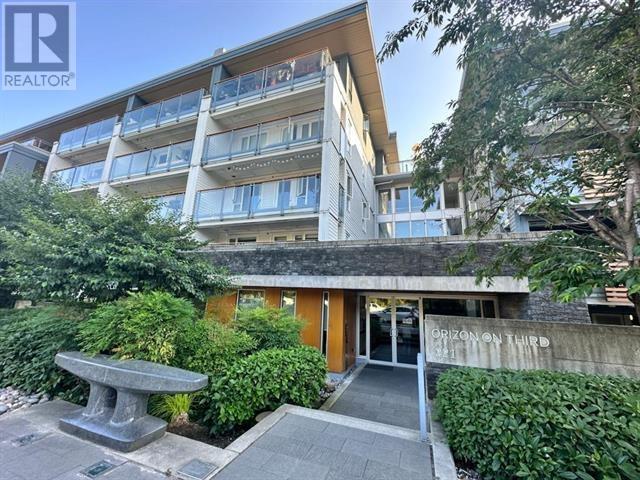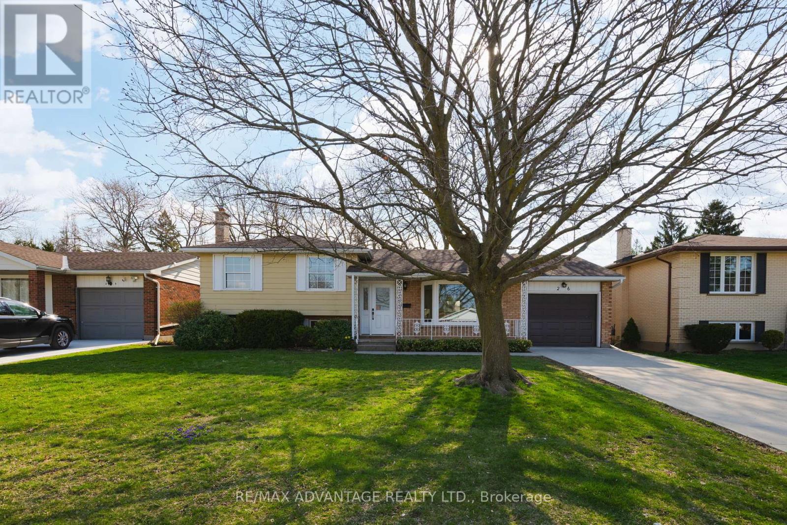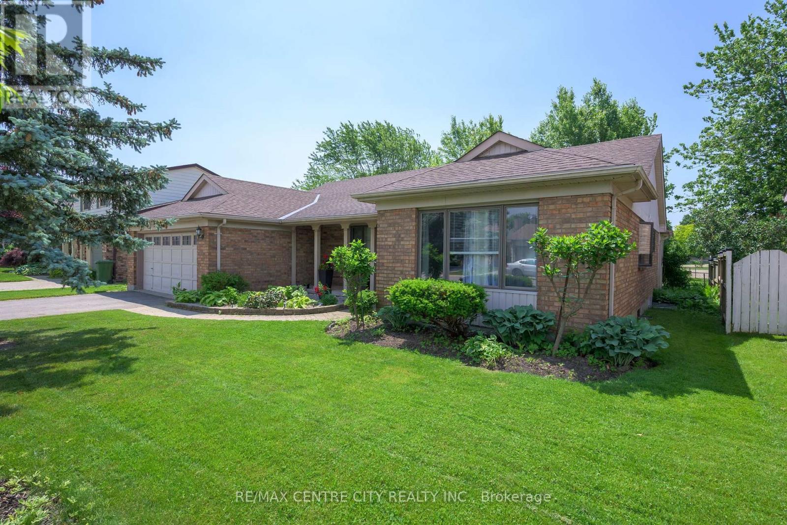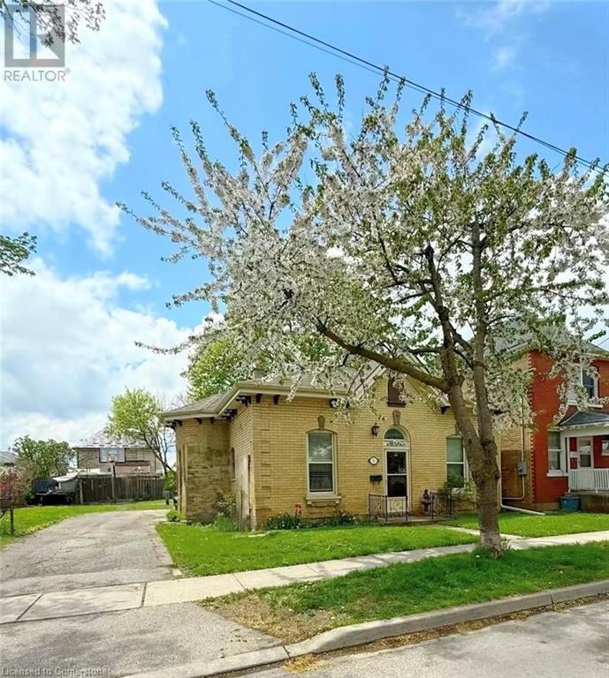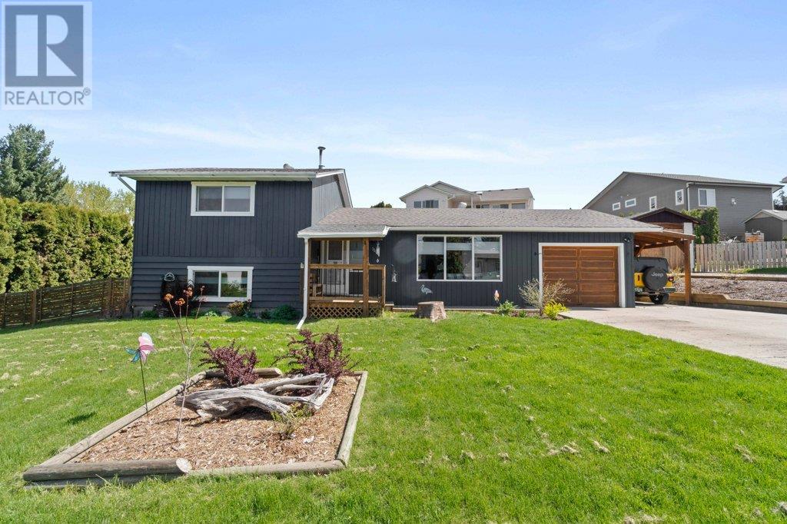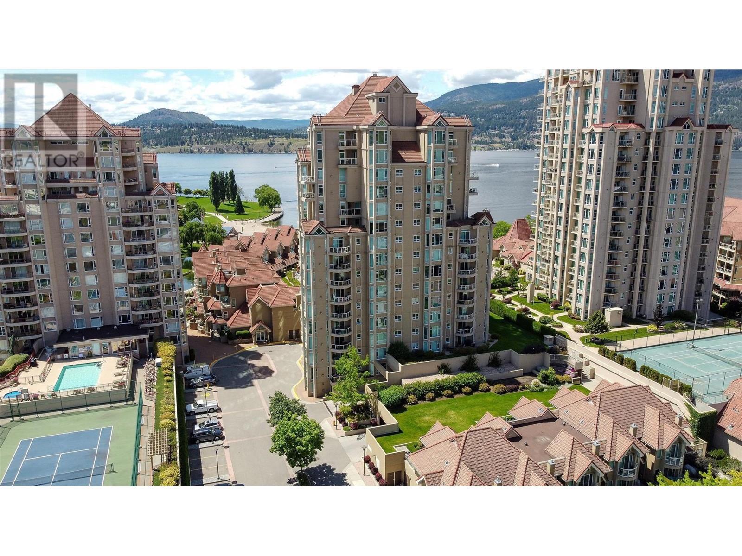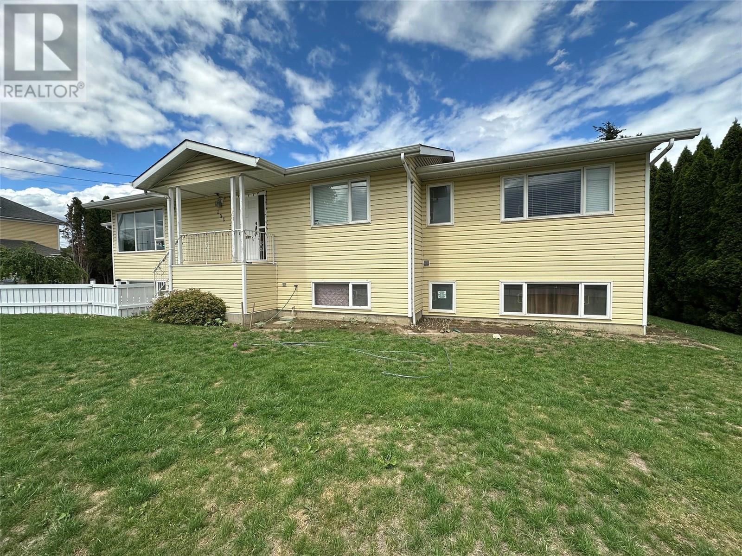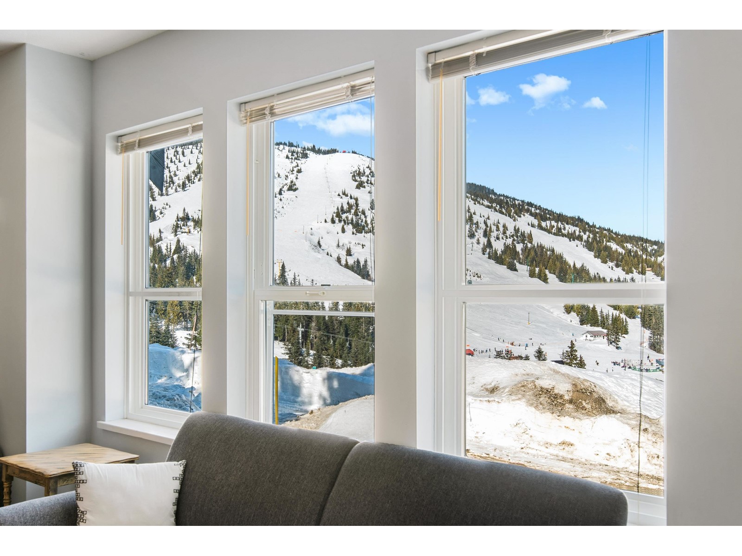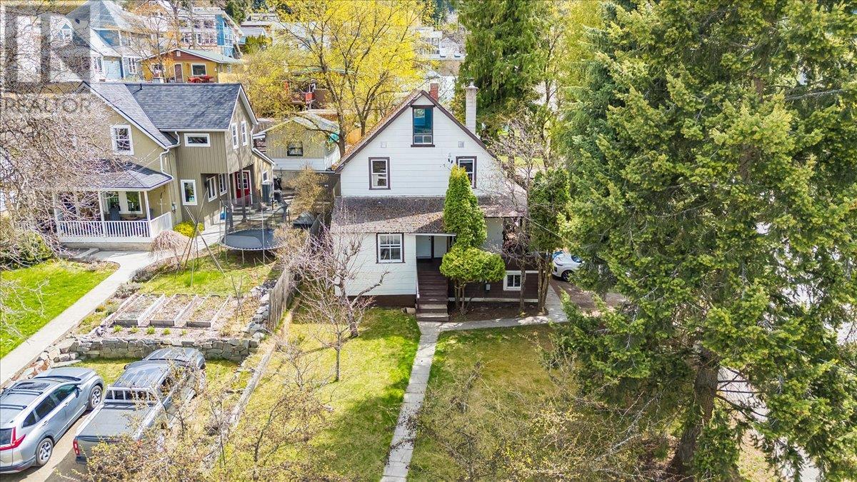414 221 E 3rd Street
North Vancouver, British Columbia
Step into luxury with this beautifully maintained, spacious 1-bedroom, 1-bathroom suite offering stunning North-facing views. Enjoy an open-concept layout with large windows that flood the space with natural light. The sleek, modern kitchen features stainless steel appliances, a center island, quartz countertops, and a built-in pantry, perfect for any home chef. The generously sized bedroom offers a walk-through closet leading to a spa-inspired bathroom for ultimate relaxation. Step outside onto your huge deck, ideal for summer BBQs, or head to the rooftop lounge to take in breathtaking city views around the gas fire pit - perfect for entertaining guests. Included with your home are amazing amenities: a bright, airy gym, EV charging station, car wash, and dog wash. Plus, enjoy the convenience. (id:60626)
RE/MAX Crest Realty
26 Luton Crescent
St. Thomas, Ontario
Discover your dream home in St. Thomas with this stunning 4-level side split, featuring 3 bedrooms plus an additional room and 2 full bathrooms. With blueprints available for a potential secondary unit - Seller will transfer them to the new owner, cost of approximately $1,800. This property offers excellent income potential. Situated in a great area on a quiet street. Located near Mitchell Hepburn elementary school, parks, the hospital and shopping, this home is a fantastic home to raise a family and/or create extra income. Set on a deep lot in a sought-after subdivision close to schools and parks, this immaculate residence boasts a spacious open-concept main floor with modern luxury vinyl flooring, a new kitchen with quartz countertops, S.S appliances , and recently renovated bathrooms. Enhancements include pot lights, (7) new windows, front and back new doors, all contributing to an abundance of natural light. New garage door opener and controls. The sizeable backyard, complete with a concrete patio, mature trees, storage shed and a fully fenced yard, further elevates this extraordinary home. Convenient attached single car garage and Concrete driveway for 2 more cars . Don't miss your chance to see this exceptional property! (id:60626)
RE/MAX Advantage Realty Ltd.
9 Bonnie Place
St. Thomas, Ontario
A home is a story from its beginnings to the people who filled its rooms, and the walls that recorded their lives. Here is the story of 9 Bonnie Place....I am a one floor home with a lovely story. My current owner is an amazing seamstress who purchased me about seven years ago. She and her husband chose me thinking St. Thomas would be an ideal community to retire to. Now, with a change in her personal situation, she wishes to be closer to to her two daughters and her grandchildren. My rooms are an expression of comfort and style suitable for a growing family or one that is downsizing. All three of my bathrooms are updated with a taste for the contemporary, as well as the kitchen. The dining room radiates an intimate luxury. I have plenty of good looks all around, from a lovely landscaped street view to a deck that extends beyond a cozy octagonal sunroom overlooking a sea of green and a community park with ball diamond. I have more space that you may imagine at first sight with ample rooms including a craft room and option for a granny suite. I look forward to a new chapter with my next owner. Is it you? (id:60626)
RE/MAX Centre City Realty Inc.
21 Sarah Street
Brantford, Ontario
Nestled on a spacious 66.1 x 108.89 ft double lot, this charming 3 bedroom, 2 bathroom brick bungalow has approx 1458 sq ft. Many updates include newer kitchen, laminate flooring, some doors, freshly painted, new bath, the living and dining rooms are accented by high baseboard trim and bow window. The expansive 20ft master bedroom boasts 10ft ceilings and hardwood flooring, while the comfortable eat-in kitchen includes a side entrance off the main floor laundry. With ample storage, generous closet space. Currently tenanted (planning opinion report attached. Room sizes approx and irregular. (id:60626)
RE/MAX Escarpment Realty Inc.
110 18 Street Ne
Salmon Arm, British Columbia
GREAT HOME OFFERED AT AN AFFORDABLE PRICE - This 3 bedroom/2 bathroom home is move in ready and offers a great location at a great price. Many updates including kitchen and flooring. Open dining and living room area with access to the large covered deck. Private fenced backyard, shed, single car garage and carpot along with parking for 4 other vehicles. Garden beds. Walking distance to downtown, parks, schools and trails. (id:60626)
Royal LePage Access Real Estate
1152 Sunset Drive Unit# 302
Kelowna, British Columbia
Downtown lakefront bright and cheery corner luxury condo at the sought after Lagoons tower. This large spacious 2 bed/ 2 bath condo is located right on the pool level allowing for quick and easy access to the outdoor pool, hot tub and meticulously groomed courtyard. The amazing unit features two balconies off the great room area to enjoy the morning and afternoon sun. The Kitchen features glossy white cabinets with center Island and new counter tops and sink. There is also a window over the sink for extra light & beautiful Living room w gas fireplace & dining area. King-size master includes 2 separate closets & a 4 piece ensuite. 2nd bedroom is spacious & has access to the great room area and also direct private access to the second large main bathroom. Lagoon features outdoor pool, indoor pool, hot tub, & steam room, boat slips, Secure underground parking & convenient storage locker just outside your door. Lagoons is located next to restaurants, shopping, casino, arena & the beach. (id:60626)
Realty One Real Estate Ltd
908 4132 Halifax Street
Burnaby, British Columbia
Welcome to the residence at Marquis Grande, offering a spacious one-bedroom and den that can serve as a second bedroom, with 854 square ft and a generous balcony. This west-facing condo features over-height ceilings, an open-concept kitchen with granite countertops and stainless steel appliances, and a spacious open living and dining area. Other highlights include in-suite laundry and a sizeable primary bedroom with a walk-in closet. The location is unbeatable, with SkyTrain stations, Brentwood Mall, Whole Foods, the new T&T, and schools nearby. The building offers various amenities, including an exercise room, sauna, pool, storage and bike lockers, and secure visitor parking. The unit includes one parking space and a storage locker. (id:60626)
Grand Central Realty
95 West Lakeview Passage
Chestermere, Alberta
Luxury meets comfort in this gorgeous 3 bed, 2.5 bath former Show Home nestled on a quiet street in the highly sought after community of Lakeview Landing. The main level consists of an open plan with lovely hardwood flooring and large windows that bring in tons of natural sunlight. The kitchen is a chef's delight offering S/S appliances, quartz countertops, custom cabinets plus a corner pantry and huge breakfast bar that overlooks the large living room and separate eating area that grants access to a huge East facing backyard. Completing the main floor is a good sized den/office that could be used as a formal dining room plus a 2pc bath and laundry area/mudroom off the double attached garage. Upstairs you will find a spacious bonus room with a cozy gas fireplace plus an oversized primary bedroom with a walk-in closet and spa-like ensuite. Two additional bedrooms and a 4pc bath complete the upper level. The basement is ready for development, offering high ceilings, large windows and bathroom rough-in. Additional bonuses include a fully finished garage plus a central vacuum system and water softener. The exterior is fully fenced and landscaped with a massive backyard, good sized shed and large deck that is perfect for outdoor gatherings. Located close to schools, parks, Chestermere Lake, walking paths plus major shopping and easy access to main roadways. A must see !! Ask for a copy of the Home Inspection completed on June 25, 2025. (id:60626)
2% Realty
510, 595 Mahogany Road Se
Calgary, Alberta
**BRAND NEW HOME ALERT** Great news for eligible First-Time Home Buyers – NO GST payable on this home! The Government of Canada is offering GST relief to help you get into your first home. Save $$$$$ in tax savings on your new home purchase. Eligibility restrictions apply. For more details, visit a Jayman show home or discuss with your friendly REALTOR®. **YOU KNOW THE FEELING WHEN YOU'RE ON HOLIDAYS?** Welcome to Park Place of Mahogany. The newest addition to Jayman BUILT's Resort Living Collection are the luxurious, maintenance-free townhomes of Park Place, anchored on Mahogany's Central Green. A 13 acre green space sporting pickle ball courts, tennis courts, community gardens and an Amphitheatre. Discover the SHIRAZ! An elevated courtyard facing suite townhome with park views featuring the GOLD RUSH ELEVATED COLOR PALETTE. You will love this palette - The ELEVATED package includes luxurious marble style tile at the kitchen backsplash. Gold colour cabinetry hardware throughout. Beautiful luxury vinyl planking and 12"x24" vinyl tile at bathrooms and laundry. Trendy textured vanity tile at bathroom backsplashes. Sleek chrome finish on kitchen faucet. Stunning pendant light fixtures over kitchen eating bar in black and aged brass and beautiful vanity light fixtures in aged brass. The home welcomes you into over 1700 sq ft of fine AIR CONDITIONED living, 3 bedrooms, 2.5 baths, flex room, den and a DOUBLE ATTACHED SIDE BY SIDE HEATED GARAGE. The thoughtfully designed open floor plan offers a beautiful kitchen boasting a sleek Whirlpool appliance package, undermount sinks through out, a contemporary lighting package, Moen kitchen fixtures, Vichey bathroom fixtures, kitchen back splash tile to ceiling and upgraded tile package through out. Enjoy the expansive main living area that has both room for a designated dining area, additional flex area and enjoyable living room complimented with a nice selection of windows making this home bright and airy. North and South exposu res with a deck and patio for your leisure. The Primary Suite on the upper level, overlooking the greenspace, includes a generous walk-in closet and 5 piece en suite featuring dual vanities, stand alone shower and large soaker tub. Discover two more sizeable bedrooms on this level along with a full bath and convenient 2nd floor laundry. The lower level offers you yet another flex area for even more additional living space, ideal for a media room or den/office. Park Place home owners will enjoy fully landscaped and fenced yards, lake access, 22km of community pathways and is conveniently located close to the shops and services of Mahogany and Westman Village. (id:60626)
Jayman Realty Inc.
131 Fort Avenue
Kamloops, British Columbia
Over 3500 sq ft of living space in this North Kamloops home. Upstairs has been completely renovated and offers a clean, move in ready space. Kitchen designed with storage as a prioririty with a great sized island and quarts countertops. Masterbedroom offers great closet space and ensuite. New flooring, trim, paint, fixtures - the main floor has had a full once over. Basement offers future potentional to complete as desired or could be fiished with an income suite. Excellent covered patio with access down to the yard complete with garden boxes and mature hedge offering privay. Covered carport, plus lots of room for more parking or trailer. Centrally located with easy access to transit, and shopping. (id:60626)
RE/MAX Real Estate (Kamloops)
20959 Sakwi Creek Road
Mission, British Columbia
Ski in / Ski out of this updated fully furnished home in an OPTIMAL location at Sasquatch Mountain Resort. This 3 Bed, 3 Bath home has amazing views of the mountain, runs, lifts and valley. Recently painted in/out (some photos show before) upgrades include a new floors, front retainer wall, ready for your patio hot tub. A huge foyer welcomes you with plenty of space to gear up for the whole family. The kitchen granite bar top is a great place for the kids to enjoy a hot chocolate and allows easy access for entertaining in the large living room with modern furniture. This home has a ton of storage, can easily sleep 12 people and is a great Airbnb opportunity for a savvy investor. Get ready to create unforgettable new experiences with your family and friends in this beautiful retreat. (id:60626)
Exp Realty
404 Houston Street
Nelson, British Columbia
Charming 5-Bedroom Character Home in Sought-After Uphill Neighborhood! Welcome to this spacious and inviting 5-bedroom, 3-bathroom home nestled in the heart of uphill just a short distance from Downtown. This warm and welcoming residence is full of personality and ideal for families seeking space, comfort, and charm. The main floor features a cozy living room perfect for relaxing evenings, an open kitchen/dining area with a woodstove that adds both warmth and ambiance, a bright den ideal for a home office or playroom, and a full bathroom with convenient main-floor laundry. Upstairs, you’ll find four well-appointed bedrooms and a handy half bathroom—perfect for growing families or hosting guests. A unique third-level loft, accessed via a fixed ladder, offers a fun and flexible bonus space for hobbies, reading, or creative retreats. The lower level provides plenty of storage, an additional full bathroom, and a fifth bedroom—ideal for guests, teenagers, or a private home office setup. Step outside to relax on the covered wrap-around deck, or enjoy the privacy of the beautifully treed 50x120 lot, a true urban oasis with mature landscaping. This home combines timeless character with functional space, all in a friendly, vibrant neighborhood. Don’t miss the opportunity to make this gem your own! (id:60626)
Exp Realty

