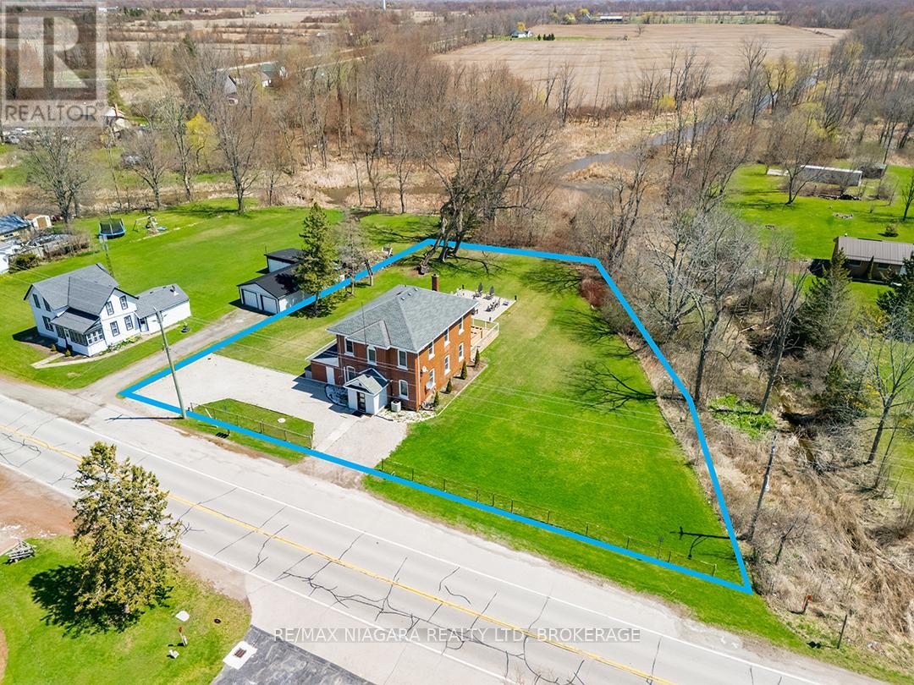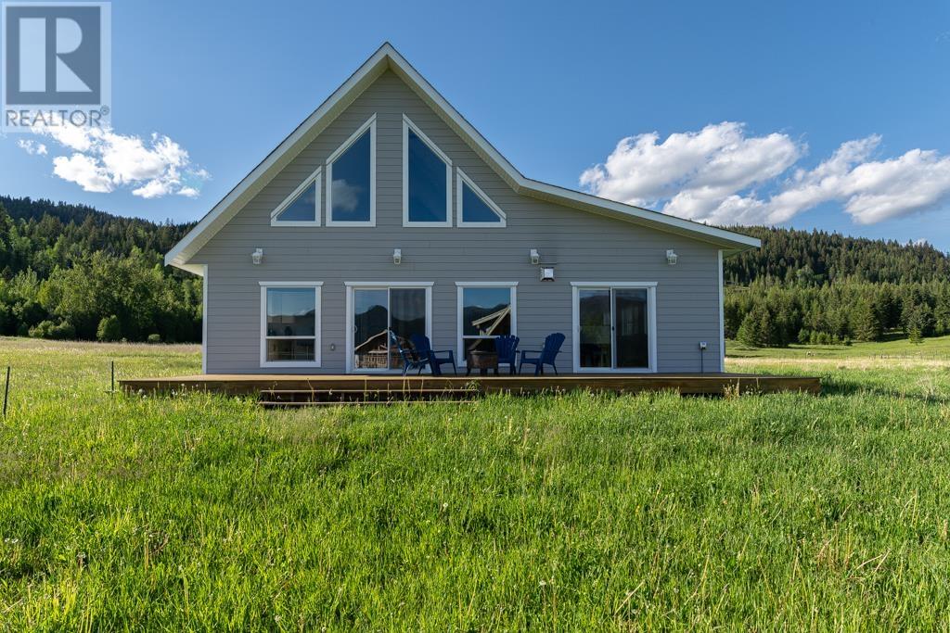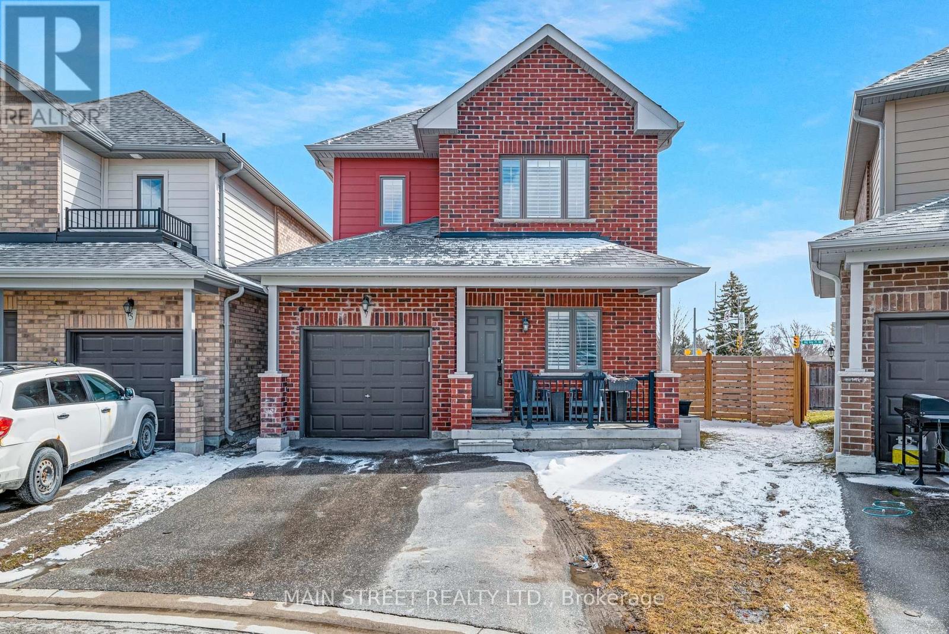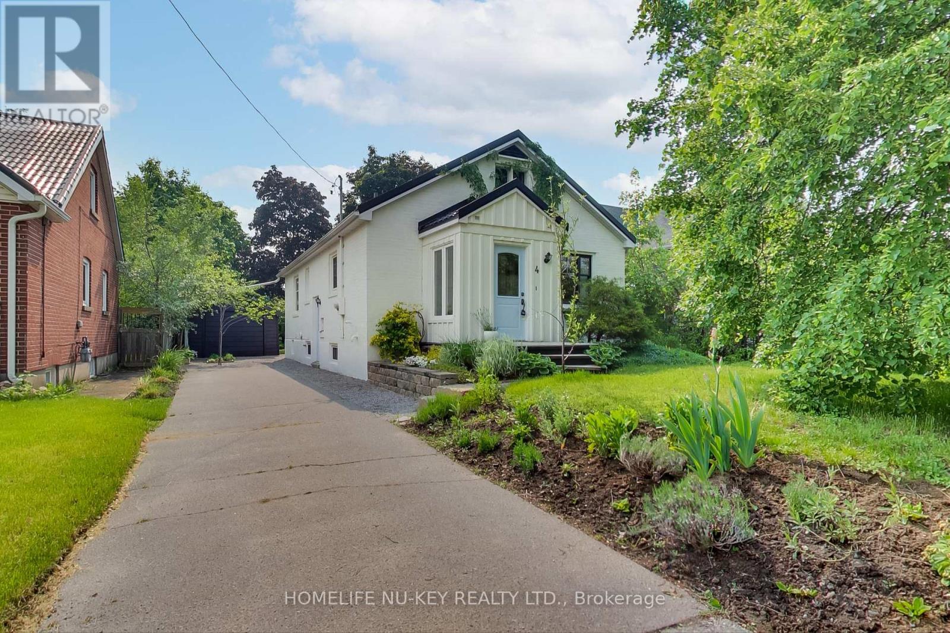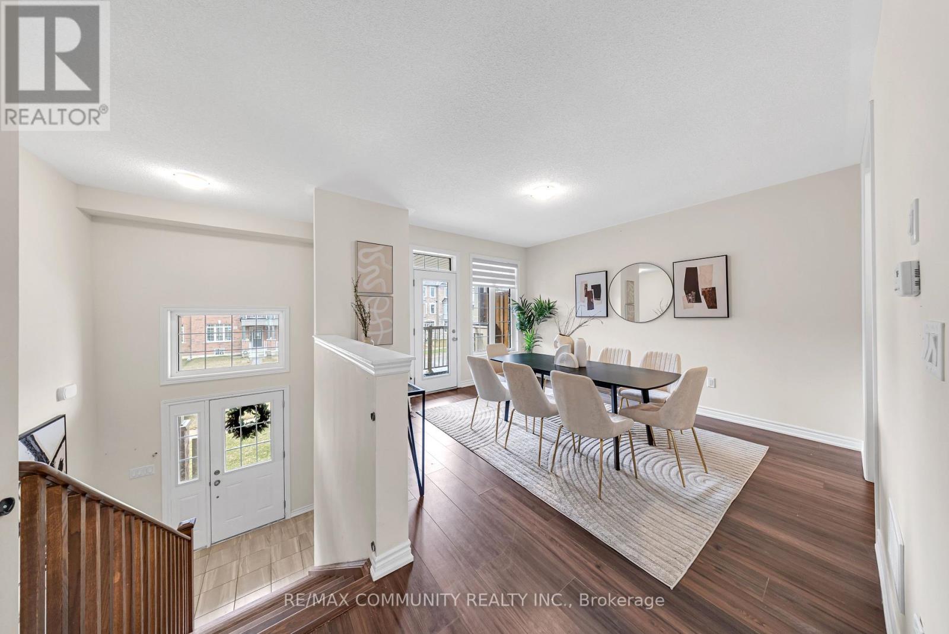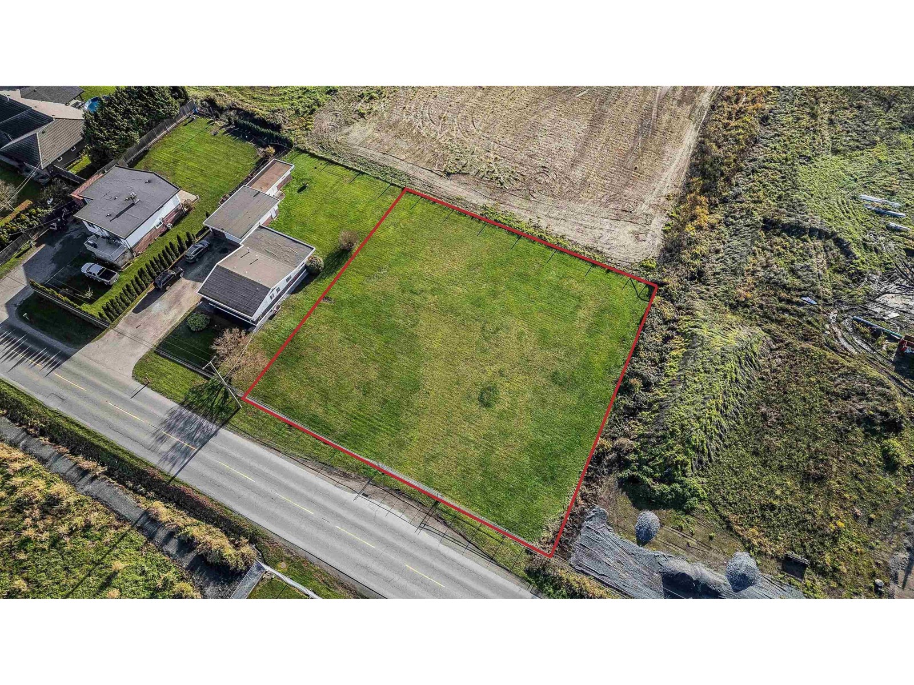1561 North Shore Drive E
Haldimand, Ontario
A Landmark Reimagined: Sitting in the quiet hamlet of Stromness, just minutes from Dunnville and Lake Eries shores, 1561 North Shore Drive is a blend of heritage and sophistication. Once a historic schoolhouse, this 2,900 sq ft, 3 bedroom, 2.5 bath home has been restored into a luxurious country retreat. The contemporary design is enhance by 10-ft ceilings, expansive windows, and refined finishes. A chefs kitchen equipped with a 10-burner double gas stove, granite countertops, walk-in pantry, and stainless steel appliances is adjacent the main living space. The living room with fireplace, dining room & family room area benefits from an open-concept design and opens to the back yard entertainment retreat. Timeless architectural details like wide staircases and wainscotting lend character and depth throughout and multiple den and office spaces provide flexibility for work or creative pursuits. Situated on a generous 3/4-acre lot and backing onto a serene stream, there is over 1,000 sq ft of deck with clear railing panels, pergola and a dedicated fire pit area, ideal for entertaining or peaceful evenings under the stars.Whether you're seeking a permanent residence or a refined country escape, this property is a rare opportunity to own a beautifully executed piece of local history. (id:60626)
RE/MAX Niagara Realty Ltd
3963 Canim View Drive
100 Mile House, British Columbia
COMES WITH ALL FURNITURE and a 2017 Sea doo with trailer (LIKE NEW), Life jackets for kids and adults, 2022 tracker off road, 300 ATV (LIKE NEW), ATV helmets adult and kids, Never used 2-person kayak, TWO new adult mountain bikes and MUCH more (check docs for list). Just 5 years old, this thoughtfully built 2-bed + loft home offers the perfect blend of comfort and adventure on just under 3 acres just steps away from Canim Lake. Whether you're looking for a year-round residence or a getaway, this home is fully equipped to suit your needs. Located just 1 min from the boat launch and swimming area, you’ll have easy access to everything Canim Lake has to offer-clear waters, fishing, boating, and endless outdoor exploration. Only 15 minutes from Forest Grove on a school bus route, you’ll appreciate the balance of rural tranquility with nearby amenities. Plus, the home comes with the remaining 10-5-2 home warranty for added peace of mind and BRAND NEW 20x24 DETACHED GARAGE. Don't miss out! (id:60626)
Century 21 Creekside Realty Ltd.
7 Bedford Estates Crescent
Barrie, Ontario
Look no further, as this one has it all! This beautiful detached 3+1 bedroom home is situated on a gorgeous, premium pie-shaped lot in Barrie's highly sought-after south end! The well-appointed layout features soaring 9' ceilings on the main floor with upgraded designer doors and laminate flooring throughout! The main floor private office allows you to work from home while enjoying the open-concept living area featuring direct access to the fully fenced backyard...one of the largest lots on the street and no neighbours behind!! A solid maple staircase leads to the second floor primary suite boasting an oversized walk-in closet, a 3-piece ensuite along with two additional spacious bedrooms and a desirable second-floor laundry! Make room for the in-laws or teens in the partially finished basement, complete with a 4th bedroom, 3-piece bath and a rare second laundry room! This sensational home has been freshly painted throughout and is quietly tucked away on a family-friendly crescent just steps to Wilkin's Walk leading to the sandy shores of Lake Simcoe! Park three vehicles with ease in the ample sized garage and expanded double driveway to accomodate your family and visits from friends! Don't delay....your keys await you! (id:60626)
Main Street Realty Ltd.
31 - 4165 Upper Middle Road
Burlington, Ontario
Welcome to this beautifully maintained 3-storey townhome located in the highly desirable Millcroft community of Burlington. Thoughtfully designed and filled with natural light, this home offers the perfect blend of comfort, functionality, and style--ideal for first-time buyers, young professionals, or new families looking to settle in a vibrant and family-friendly neighbourhood. From the moment you step inside, you'll appreciate the spacious layout and 9ft ceilings throughout, creating a bright and airy feel on every level. The ground floor offers a large, versatile living area--perfect for a cozy family room, playroom, home office, or media space. The unfinished basement below provides endless possibilities: storage, home gym, or future finished space to suit your needs. The 2nd floor is the heart of the home, where an expansive kitchen steals the show. Designed with both beauty and practicality in mind, it features an island with a breakfast bar and built-in glass display--ideal for casual meals or hosting guests. The tile backsplash, ample cabinetry with under-cabinet valence lighting, and generous counter space make meal prep a breeze. Step out to the oversized private balcony, perfect for morning coffee, or evening relaxation. A bright living room offers an inviting space to gather, while a 2pc powder room finishes the floor. Upstairs, features 2 spacious bedrooms including a serene primary suite with large windows and a generous closet. The 2nd bedroom offers an arched window and great natural light. A modern 4-pc main bathroom completes the upper level, offering both a deep soaker tub and a separate walk-in shower. Located steps from top-rated schools, beautiful parks, walking trails, and everyday conveniences, this home is just minutes from golf courses, shopping, dining, and major highways--making it a commuters dream. Don't miss the opportunity to own a stylish and low-maintenance home in one of Burlington's most established and welcoming communities. (id:60626)
Royal LePage Burloak Real Estate Services
71 Arnold Crescent
New Tecumseth, Ontario
Welcome to this beautifully upgraded First View home located in the highly sought-after Treetops community in Alliston. Perfectly situated on a premium lot, this home offers a stunning, unobstructed front-facing view of the Nottawasaga Golf Course & Resort, providing a peaceful and picturesque setting right from your doorstep. Inside, the home features three generously sized bedrooms and three bathrooms, with a spacious, open-concept layout designed for both comfort and functionality. The main floor has high-quality oak hardwood flooring and smooth ceilings, creating a clean and contemporary feel throughout. The kitchen is a standout, complete with quartz countertops, a stylish backsplash, and top-of-the-line stainless steel appliances ideal for everyday cooking or entertaining. A custom oak staircase with iron pickets leads to the upper level, where you'll find three oversized bedrooms. The primary suite offers a walk-in closet and a luxurious four-piece ensuite featuring a glass-enclosed shower. Laundry Conveniently Located on Second Leve. The fully fenced backyard adds a private outdoor space perfect for relaxing or entertaining . gas Line hook up For your BBQ and stove.Conveniently located near Highway 400, schools, shopping, and all essential amenities, this home combines luxury, location, and lifestyle in one exceptional package. (id:60626)
Homelife/miracle Realty Ltd
14 Mctaggart Crescent
London North, Ontario
5 Level Side Split - Backyard Oasis! Tucked away on a quiet, family-friendly roundabout this beautifully updated 5-level side split is full of charm, character, and functional living space. With 3 bedrooms, 2 bathrooms, 3 separate living areas and a grand dining room, this home offers plenty of space for growing families or those who love to entertain. The layout provides excellent separation of space, ideal for both privacy and connection. The attached garage and abundant storage throughout complete the practical side of this thoughtfully designed home. The lower level offers excellent potential for an in-law suite - formerly used as a hair salon and easily transformable into a family room with a functional shower and sink. Perfect for unwinding at the end of the day, this level also features a luxurious sauna room. Step outside into your own private backyard oasis, a true showstopper. With a large stone patio, spacious deck, hot tub, in-ground pool, and breathtaking gardens the outdoor space provides a tranquil and picturesque escape right at home. Located just steps from top-rated schools and one of London's premier parks, you'll enjoy easy access to sports fields, playgrounds, and a splash pad. If you are looking to stay active and connect with your community, this neighbourhood is for you. Every corner of this property reflects the care and love of its current owners; with tasteful renovations and eye-catching decor that blend style and comfort. Don't miss your chance to own this exceptional home in a sought-after neighbourhood. Book your private showing today! (id:60626)
Streetcity Realty Inc.
16 Taralake Heath Ne
Calgary, Alberta
Welcome to this stunning 2300+ sq ft detached home in the highly sought-after community of Taralake NE Calgary. This beautifully designed property features a spacious front-attached double garage and a grand open-to-below front entry through the double door that sets the tone for luxury throughout. The main floor boasts elegant hardwood floors, two generous living rooms, a formal dining area, and a stylish kitchen perfect for entertaining. Upstairs, you'll find four spacious bedrooms and three full bathrooms, including two luxurious primary suites. The fully finished backyard is an entertainer’s dream, complete with a large deck, cozy gazebo, fire pit, and direct access to a serene park—perfect for evening walks. This home offers the perfect blend of comfort, space, and style in a family-friendly neighborhood. The unfinished basement can use your imagination, waiting to be turned into your personal entertainment centre with endless opportunities. (id:60626)
Real Broker
806 1238 Melville Street
Vancouver, British Columbia
Welcome to this tastefully updated 1 bed+den SW corner unit at Point Claire in the heart of beautiful Coal Harbour. Spanning 792sf, this home offers a functional layout that seamlessly blends living and dining areas with a large adjoining den, ideal as a home office or second bedroom. Floor-to-ceiling windows fill the space with natural light and frame views of the private courtyard, city skyline, and glimpses of the ocean and mountains beyond. Enjoy resort-style amenities including indoor pool, hot tub, sauna, gym, concierge, EV chargers, etc. A rare opportunity to have it all in an unbeatable location! (id:60626)
Angell
1102 15 E Royal Avenue
New Westminster, British Columbia
Spectacular sweeping views of the river and mountains in this Southwest facing 2 bed, 2 bath, and den (can be used as child's bedroom) at The Residences of Victoria Hill a coveted "Gold Georgia Award" winning development. This home has 5 units on the floorplate and rests on the Southern corner. The breadth of the floorplan cannot be understated, a spacious great room for the living and dining areas off the large kitchen perfect for entertaining. Updated stainless steel appliances & washer/dryer, plenty of in suite storage & storage locker, pantry & engineered hardwood flooring throughout. Amenities include 2 guest suites, w/outdoor pool & hot tub, gym, sauna, party room, billiards room, library, media room. this home is perfect for a growing family in superb location steps to Queens Park. Open House Sunday July 27 1:30-3:00 (id:60626)
Stilhavn Real Estate Services
4 Mulholland Street
Barrie, Ontario
Charming Brick Home Steps from Barrie's Waterfront! Located on a quiet cul-de-sac just a short walk to Barrie's waterfront, parks, and vibrant downtown, this character-filled home offers a unique blend of vintage charm and modern upgrades. A bright and sunny foyer welcomes you into the thoughtfully designed main floor featuring an updated kitchen with maple cabinetry, island, and a distinctive tin backsplash. Rich wood flooring, exposed beams, and barn-style accents add warmth and style throughout the open-concept living and dining area. The main level includes two bedrooms and an updated 4-piece bath, with the primary suite featuring a sliding walkout to the fully fenced backyard perfect for enjoying peaceful mornings without leaving bed. There's an unfinished attic that spans the length of the home, offering incredible potential for a third bedroom, loft, or private suite. The lower level includes a separate entrance, finished living area, large bedroom, 3-piece bath, and a rough-in ready space ideal for adding a kitchen to create an in-law suite or income-generating unit. Outside, enjoy a landscaped yard with stone patio and detached garage (used as workshop) complete with built-in workbench perfect for hobbyists or extra storage. Ideal for first-time buyers, downsizers, or investors looking for a turn-key property near the lake and downtown amenities. (id:60626)
Homelife Nu-Key Realty Ltd.
2205 Grainger Loop
Innisfil, Ontario
Welcome to this stunning and rarely offered 2.5-year-old townhouse offering over 2,100 sq ft of beautifully designed living space an exceptional size that truly feels more like a detached home. Located in a vibrant and sought-after neighbourhood, you're just steps from sparkling Lake Simcoe, sandy Innisfil Beach Park, and Cedar Harbour. Enjoy the best of all seasons in Alcona, a growing community just north of Toronto that's packed with amenities and convenience. You're minutes from top-rated schools, shopping, restaurants, and everything you need for everyday living. With its open-concept layout and premium builder upgrades, this home offers the perfect blend of elegance, comfort, and versatility. Step inside to find a sleek, professional-style kitchen with a dedicated server room, hardwood floors throughout the main level, and oversized windows that pour in natural light, creating a bright and airy atmosphere. Featuring 4 spacious bedrooms, a generous dining area with walkout to a private balcony, a cozy living room, and a sun-filled breakfast area, this home is thoughtfully laid out for relaxed everyday living and effortless entertaining. Don't miss your chance to own this rare, move-in-ready gem that combines space, style, and an unbeatable location. (id:60626)
RE/MAX Community Realty Inc.
46708 Chilliwack Central Road, East Chilliwack
Chilliwack, British Columbia
FANTASTIC 0.51 ACRE LOT WITH INCREDIBLE POTENTIAL!! Nestled in a highly sought-after CENTRAL LOCATION, this expansive lot offers BREATHTAKING MOUNTAIN VIEWS and is ready for your vision! With essential services available at the lot line, this property is primed for development. Build your CUSTOME DREAM HOME and enjoy quick highway access, while being close to shopping, recreation, and all the amenities you need! Don't miss the chance to make this PRIME lot your own. The possibilities are ENDLESS! * PREC - Personal Real Estate Corporation (id:60626)
RE/MAX Nyda Realty Inc. (Vedder North)

