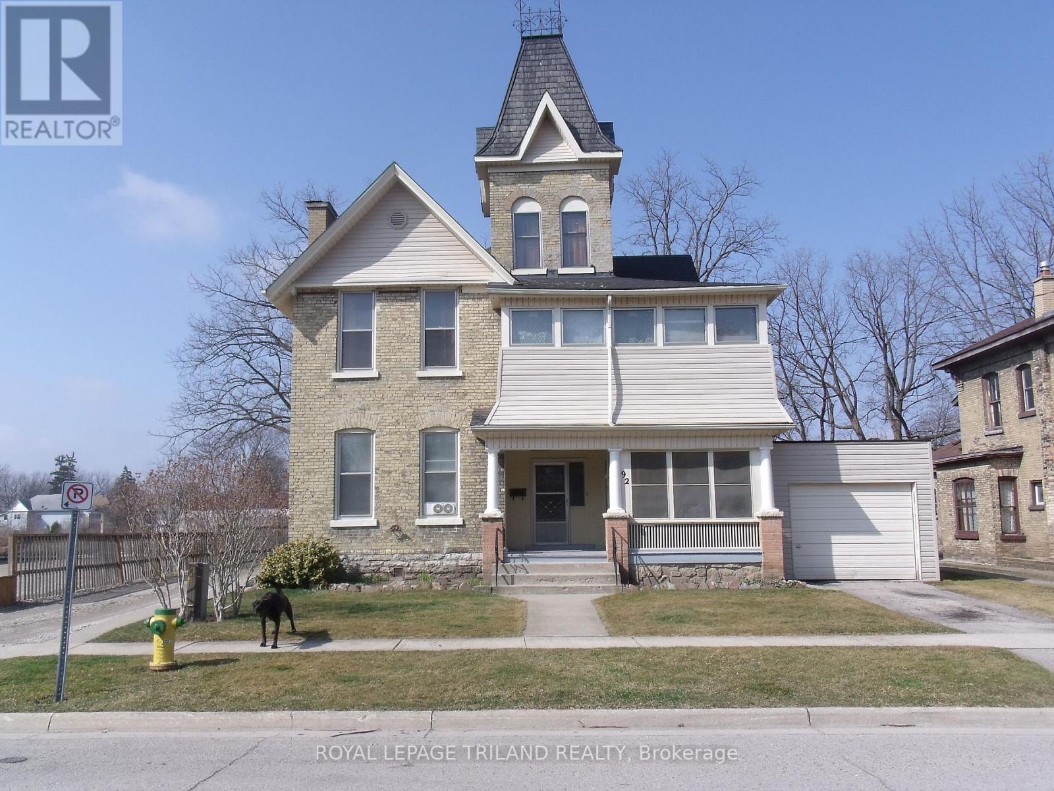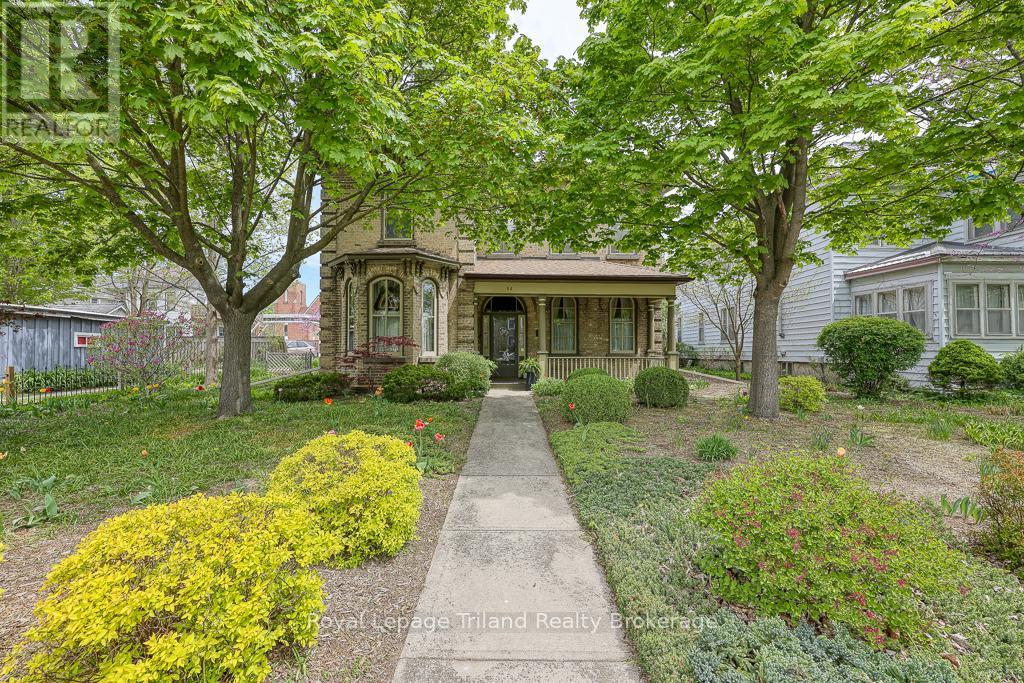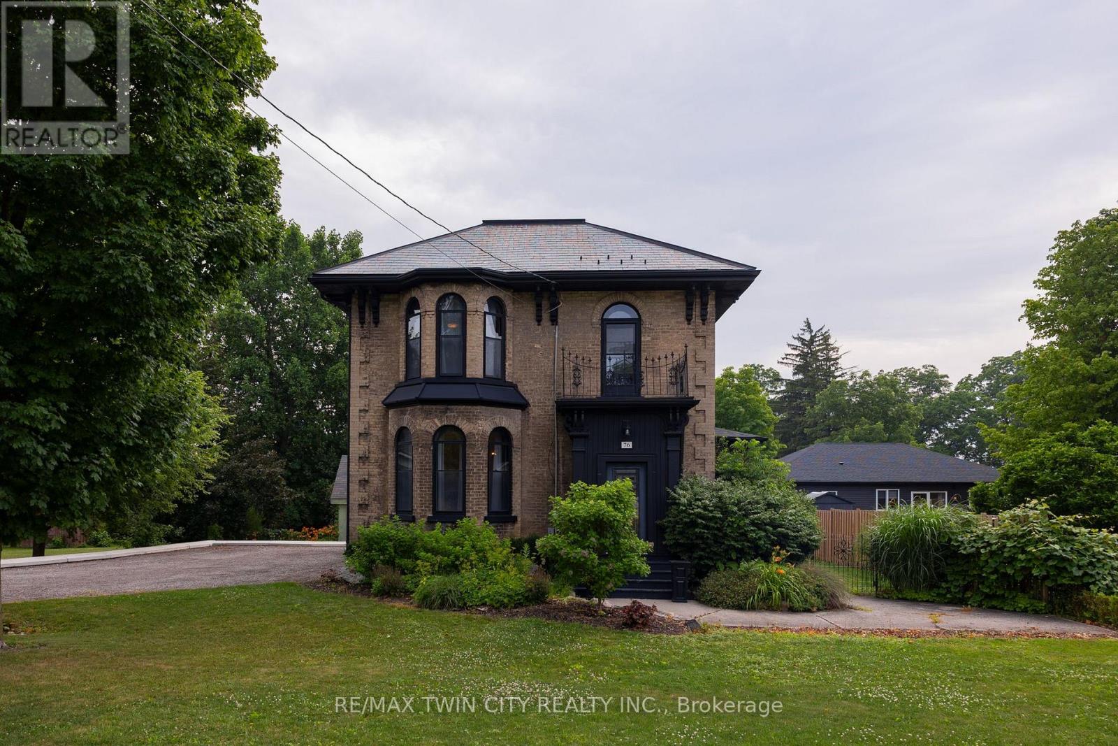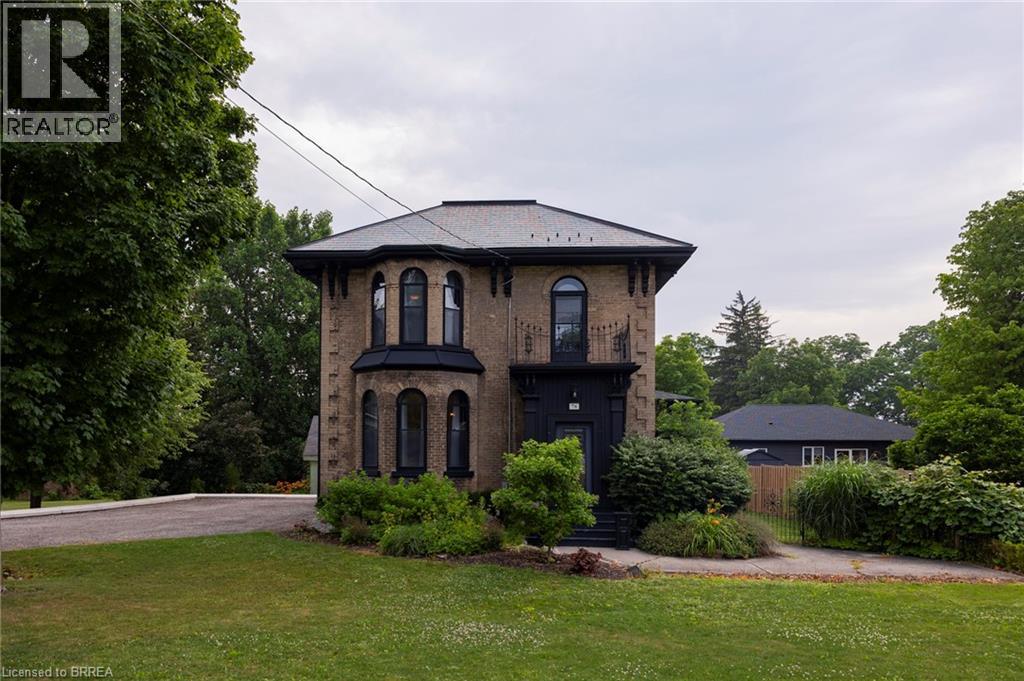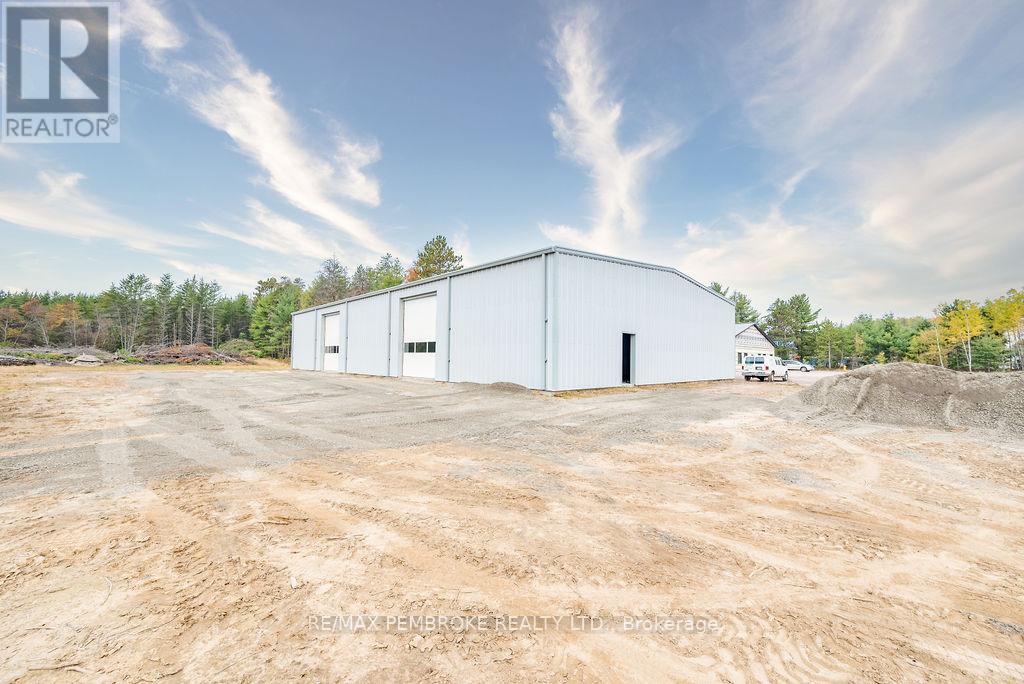945 Regional Road 97
Hamilton, Ontario
Nestled in the picturesque countryside of Freelton, this charming 3-bedroom, 2-bathroom bungalow is a true gem. Imagine waking up to spectacular views of rolling hills and lush greenery that extend as far as the eye can see. This home offers a perfect blend of tranquility and convenience, making it ideal for families and nature lovers alike. Freelton is renowned for its excellent schools, ensuring that your children receive top-notch education within a close-knit community. With a variety of recreational activities available for both kids and adults, there's always something to do. Whether you enjoy hiking, biking, or simply exploring the great outdoors, Freelton has it all. The friendly community in Freelton is truly special, with neighbors who look out for one another and a welcoming atmosphere that makes you feel right at home. The town itself is rich with history, offering a glimpse into the past while providing all the modern amenities you need. From historic landmarks to charming local shops and eateries, there's always something new to discover. This bungalow is not just a house; it's a place where you can create lasting memories and enjoy a fulfilling lifestyle. With its idyllic setting, outstanding schools, abundant recreational opportunities, and a warm, inviting community, this Freelton home is the perfect place to call your own. Welcome to your dream home! (id:60626)
Michael St. Jean Realty Inc.
11241 Urban Lane
Windsor, Ontario
WELCOME TO THIS FANASTIC, WELL-APPOINTED LUXURY HOME ON THE EAST SIDE,JUST STEPS AWAY FROM PARKS, TRAILERS,SCHOOLS AND SHOPPING MALLS. THIS BEAUTIFUL RAISED RANCH HOME OFFERS DOUBLE CAR GARAGE 3+2 BEDROOMS,3 FULL BATHROOMS(INCULDING ENSUITE BATHROOM AND HUGE WALKING CLOSET), PLUS 2ND KITCHENS IN LOWER LEVEL. ENJOY SPACIOUS LIVING ROOM, A KITCHEN W/PATIO DOORS,AND GENEROUS SIZED BEDROOMS. THIS HOME FEATURES A FULLY FINISHED BASEMENT W/HARDWOOD FLOORS, GRANITE COUNTER TOPS & HIGH QUALITY CERAMICS. DOWNSTAIRS, YOU'LL FIND A BRIGHT FAMILY ROOM WITH A FIREPLACE, TWO (2) ADDITIONAL BEDROOMS, A FULL BATH, A GORGEOUS WET-BAR WITH GRANITE PLUS, WALKOUT DOOR ACCESS TO YOUR PRIVATE YARD.THIS HOME IS A MUST SEE AND WON'T LAST LONG. (id:60626)
401 Homes Realty
6812 Cabernet Place
Oliver, British Columbia
Welcome to one of Olivers premier neighbourhoods in Lakeview States. This 2010 built home offers location, location, location with Tuc El Nuit beach, the golf course, schools, and amenities all within walking distance. Modern open concept floor plan with views of the lake from the living room, dining room and kitchen. Tasteful kitchen with granite counter tops, gas stove and updated appliances. Walk out patio front and back from the large dining room. Beautiful hardwood floors throughout the upper floor. Living room with gas fire place and nook off the living room for the perfect at home office space. Escape to the master bedroom with a gorgeous lake view, walk in closet and large primary ensuite with double vanity, jacuzzi tub and walk in shower. Balcony off the primary bedroom to enjoy your morning coffee with a view. On the lower level you’ll find two additional bedrooms and a den. Large family room space or convert it to a daylight suite with its own entrance. Double car garage, low maintenance landscape with inground sprinklers, ample/RV parking. (id:60626)
Coldwell Banker Executives Realty
13 Wickstead Court
Brampton, Ontario
Wow Beautifully Upgraded Fantastic Three Bedroom + 1 bed 2.5 Washroom. Townhome, Ideal For First Time Buyer, New H/Wood Flrs. In Living/Dining Rooms, New H/Wood Staircase, Fresh Paints In Soft Tones, Mins. To Schools, Parks, Stores, Transit, Hospital, and All Other Amenities, Master Has Semi En Suite, W/O To Yard From Dining Room, Finished Basement With Separate Laundry Room. All New Windows & Patio door July 24, Roof 23, Kitchen & bathroom with granite counter tops and new tile 23, New A/C unit 23, Furnace and hot water tank is owned. Nothing his is rental. (id:60626)
Century 21 Red Star Realty Inc.
37 Hemlock Crescent
Aylmer, Ontario
Move-in Ready! Welcome to this stunning 5-bedroom (4+1), 3.5-bathroom, two-storey home with a 2-car garage, built by Hayhoe Homes in the charming town of Aylmer. The main floor features an open-concept design with a designer kitchen, complete with a large island, pantry, and quartz countertops, flowing into the spacious dining area and great room. Upstairs, the primary suite offers a walk-in closet and an ensuite with double sinks and a walk-in shower, along with three additional bedrooms, a full bathroom, and convenient bedroom-level laundry. The finished basement includes a large family room, a 5th bedroom, and a bathroom. Outside, the rear deck with a BBQ gas line is perfect for entertaining and enjoying the outdoors. Additional highlights include 9' ceilings on the main floor, luxury vinyl plank flooring (as per plan), Tarion New Home Warranty, plus many more upgraded features throughout. Taxes to be assessed. (id:60626)
Elgin Realty Limited
92 Moore Street N
St. Thomas, Ontario
Welcome to 92 Moore Street, St. Thomas, located at the end of Moore Street, beside the former site of the historic Alma College. Built in 1890, this home was once the residence for various College personnel throughout the years. The exterior of this grand 4-unit residence features some beautiful architectural details, most notable being the imposing turret with original slate roof on the front elevation. At the rear of the property is a detached former Carriage house currently being used as a two-car garage/workshop. Also in the rear is a fenced garden area with firepit. Inside, mechanicals have been well maintained, and all in good working order. Owners will be vacating their unit, and the other three units are being rented by long-term tenants, who wish to stay, if possible. All units require some restoration to bring this grand dame back to it's former glory. Once attended to, this home of distinction could be the perfect opportunity for the Buyer searching for a period home that will generate income. (id:60626)
Royal LePage Triland Realty
94 Rolph Street
Tillsonburg, Ontario
Welcome to "The Leachman Residence". Built in 1876 this Italianate style 2 storey historic home is rich in unique architectural details and plenty of stories. Between the exterior and interior, this masterpiece exudes character all while blending years past and modern living. Situated on a quarter of an acre along with the home is a detached 2 car garage and a vintage potting shed surrounded by a picturesque yard and gardens. The west facing covered front porch welcomes you into the Foyer where you catch a glimpse of the formal living room, dining room and curved oak staircase that is accented in maple, walnut and chestnut. The main floor reflects timeless elegance with exquisite trim (8"), baseboards (10") and mouldings. As a bonus, red pine tongue and groove floors (as in the front living) are under almost every room. The Kitchen was relocated and accented with honey oak cabinets, double sink, desk, pantry and 2 large windows. There is a generous pantry behind the adjacent original kitchen (currently used as a craft room). In 1985 an addition was added to the back of the home of a Family Room and Den. The Family Room is decorated with a gas fireplace with oversized stone backdrop and hearth, topped with a wood beam mantle. The Den has built in shelves. The second storey is home to 3 bedrooms and a bathroom all with soaring 10'5" ceiling. The Primary Bedroom is more than a generous size with 2 double closets and a deep linen closet. The part basement is where you will find laundry , storage and the utilities. Please ask abut the lengthy feature sheet! A true Tillsonburg historic gem! (id:60626)
Royal LePage Triland Realty Brokerage
76.5 Stover Street E
Norwich, Ontario
Grand curb appeal awaits you at 76.5 Stover St N, Norwich. This 2,603 sf, two storey all brick Victorian home is located at the northern tip of town on a picturesque .373-acre lot. Complete with 4 large bedrooms, 2 full baths, spacious principal rooms with huge windows allowing tons of natural light, 10 ceilings, crown mouldings, large trim and doors. The spacious country kitchen is beautifully appointed with all major appliances included and opens to the sunroom, the formal dining room and living room with centrepiece gas fireplace. A partially finished basement is handy, and the utility room is great space for extra storage. The fully fenced rear yard provides access to Albert St behind and has two large garden sheds to store all your lawn furniture, yard supplies or outdoor toys. A lovely back deck is perfect for lounging or entertaining, while there is still plenty of space for the kids and dog to run and play. This home offers easy access to a friendly community and a host of local amenities including shops, restaurants, parks, and schools, all within a short distance from your doorstep. 76.5 Stover St is a must see; combining timeless appeal, spacious living, and an enviable location, 17 minutes to the 401 and 35 minutes to Brantford. Book your private viewing today before this opportunity passes you by. (id:60626)
RE/MAX Twin City Realty Inc.
76.5 Stover Street N
Norwich, Ontario
Grand curb appeal awaits you at 76.5 Stover St N, Norwich. This 2,603 sf, two storey all brick Victorian home is located at the northern tip of town on a picturesque .373-acre lot. Complete with 4 large bedrooms, 2 full baths, spacious principal rooms with huge windows allowing tons of natural light, 10’ ceilings, crown mouldings, large trim and doors. The spacious country kitchen is beautifully appointed with all major appliances included and opens to the sunroom, the formal dining room and living room with centrepiece gas fireplace. A partially finished basement is handy, and the utility room is great space for extra storage. The fully fenced rear yard provides access to Albert St behind and has two large garden sheds to store all your lawn furniture, yard supplies or outdoor toys. A lovely back deck is perfect for lounging or entertaining, while there is still plenty of space for the kids and dog to run and play. This home offers easy access to a friendly community and a host of local amenities including shops, restaurants, parks, and schools, all within a short distance from your doorstep. 76 Stover St is a must see; combining timeless appeal, spacious living, and an enviable location, 17 minutes to the 401 and 35 minutes to Brantford. Book your private viewing today before this opportunity passes you by. (id:60626)
RE/MAX Twin City Realty Inc
220 Santana Bay Nw
Calgary, Alberta
Custom European Crafted Bungalow for Sale in Santana Estates / Sandstone - NW CalgaryA rare opportunity to own an exceptional, custom-built bungalow in the desirable Santana Estates / Sandstone community. This meticulously crafted European-style home offers both comfort and functionality, featuring:Fully Finished Bungalow: A spacious main level and walk-up lower level, ideal for easy access to a low-maintenance backyard.Large Gourmet Kitchen: Perfect for preparing meals, complemented by an additional summer kitchen downstairs for added convenience.4 Bedrooms & 3 Full Baths: Offering ample space for family and guests.Formal Living and Dining Rooms: Elegant spaces for entertaining or relaxing.Oversized Heated Garage: Fully insulated, drywalled, and offering direct access to both the main living area and the lower level.Cold Room: Equipped with its own sink, perfect for wine making, photography, or preserving foods. New water tank just recently installed This home is tucked away in a peaceful, private location, providing a retreat from the hustle and bustle while still being close to all amenities. Don't miss the chance to view this stunning property.Call today for more information! (id:60626)
4th Street Holdings Ltd.
520 Centre Street Se
High River, Alberta
6,000 square foot shop or retail building located on Centre St in High River. This building is currently divided into three separate bays plus it has a small yard space. Bays are 3,000, 2,000 and 1,000 square feet. Two bays have 12’ overhead doors and there is lots of parking. It is well suited for some retail, and perfect for tradesmen. The site is 11,650 square feet and has 75’ of frontage. Daily traffic volume on Centre St is approximately 11,000. The adjoining site is also for sale. It is 14,000 square feet with 100’ of frontage - MLS A2235394. (id:60626)
RE/MAX Southern Realty
99 Industrial Avenue
Petawawa, Ontario
Check out this great opportunity at 99 Industrial Ave in Petawawa! This new 6,000 sq ft building is perfect for businesses looking for a spacious and functional space. It features a 200 amp panel, making it ideal for various industrial uses, whether you need it for manufacturing or storage. Located in a busy industrial area, you'll benefit from easy property access. This property offers the perfect setting for your business to grow and thrive. Don't miss your chance to make it yours! Site plan available for serious inquires which includes another office building/septic plan. (id:60626)
RE/MAX Pembroke Realty Ltd.






