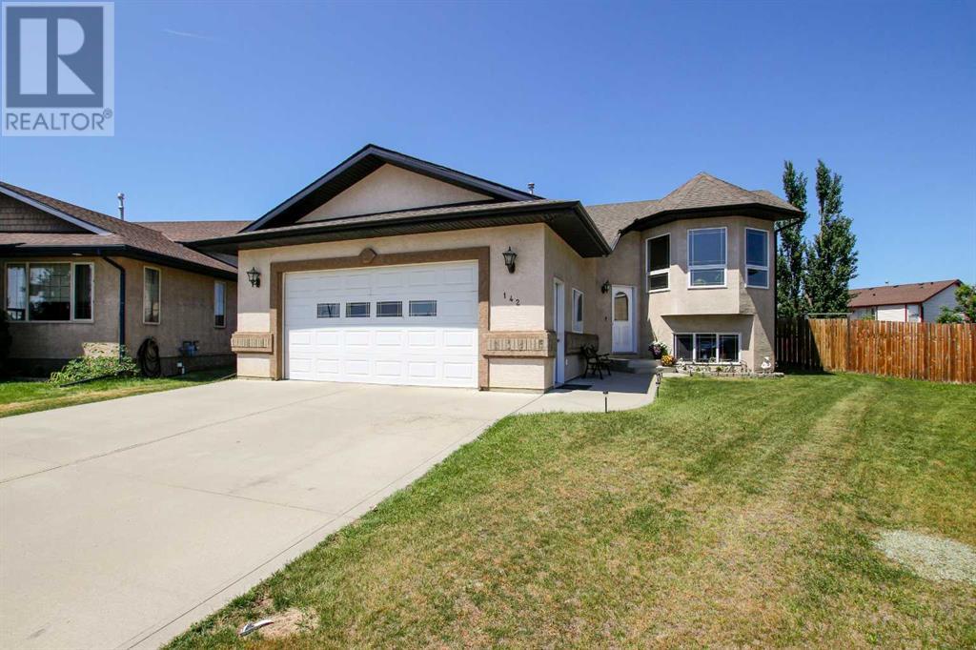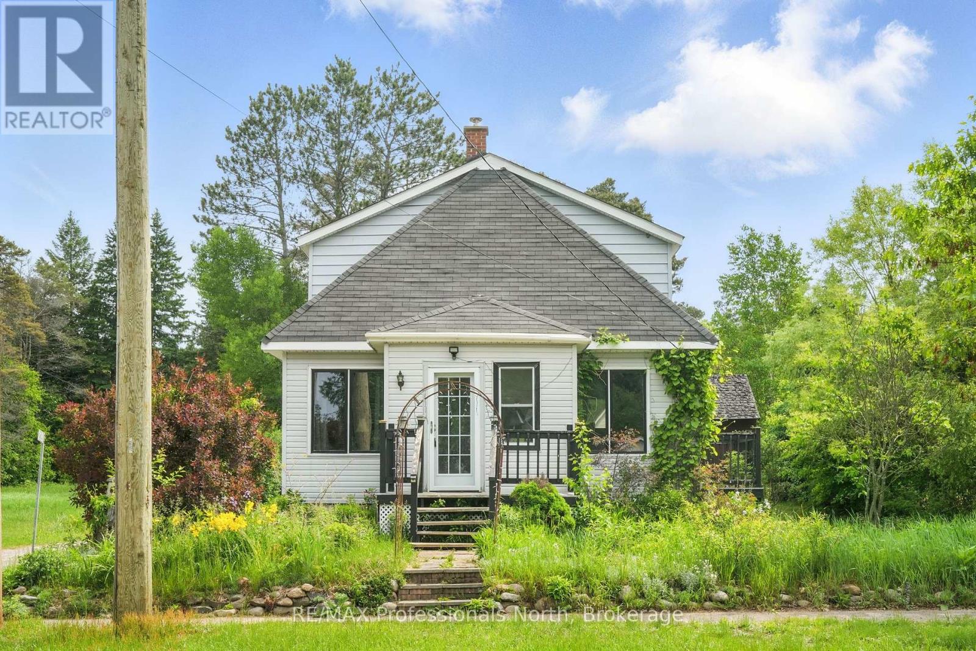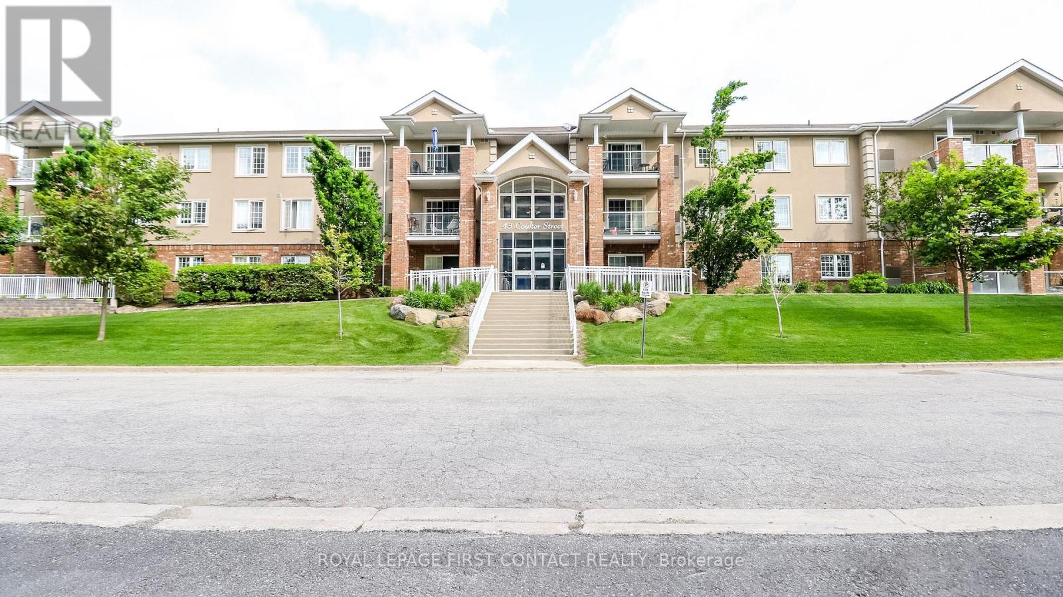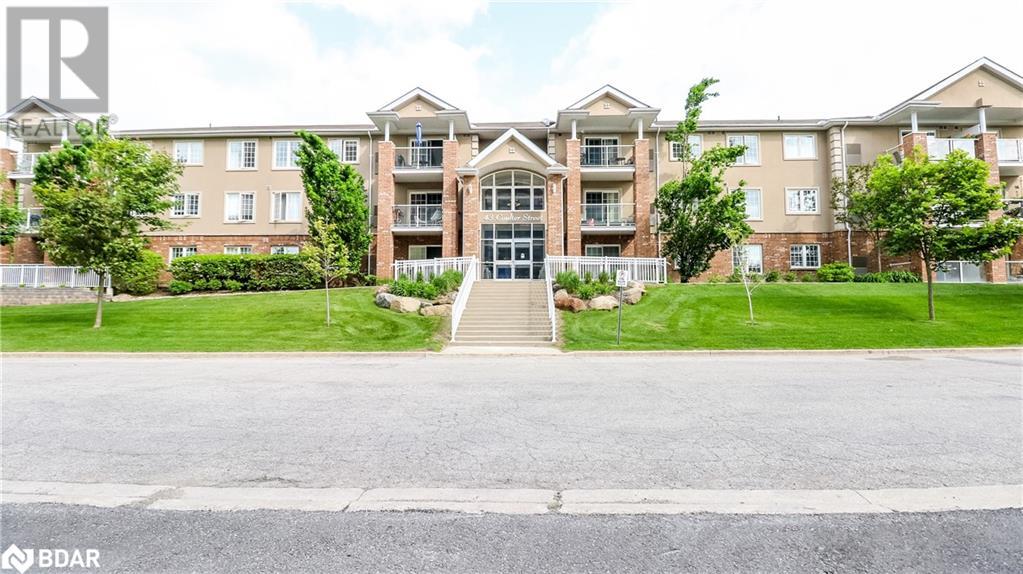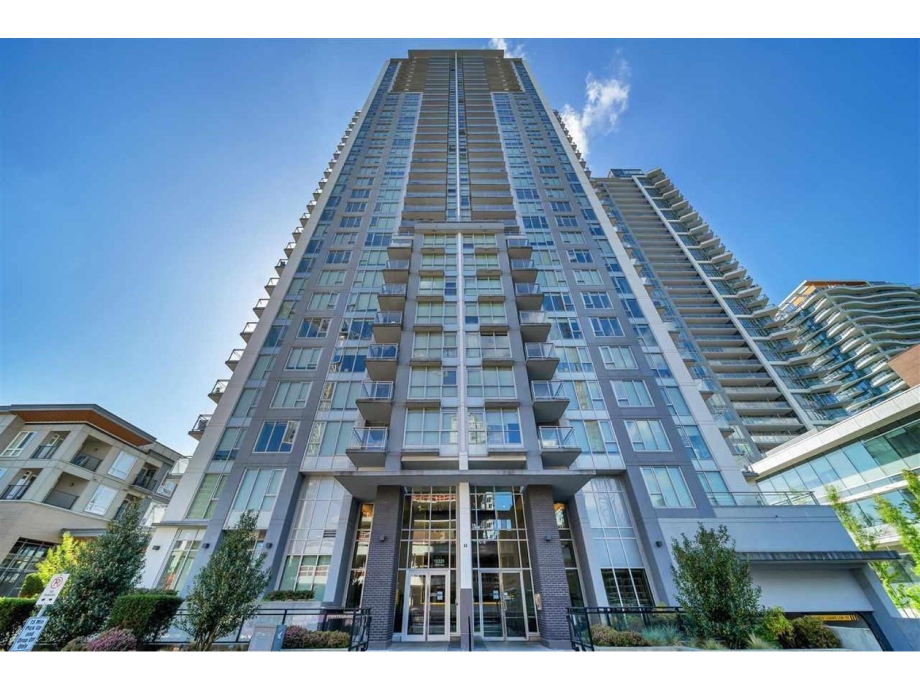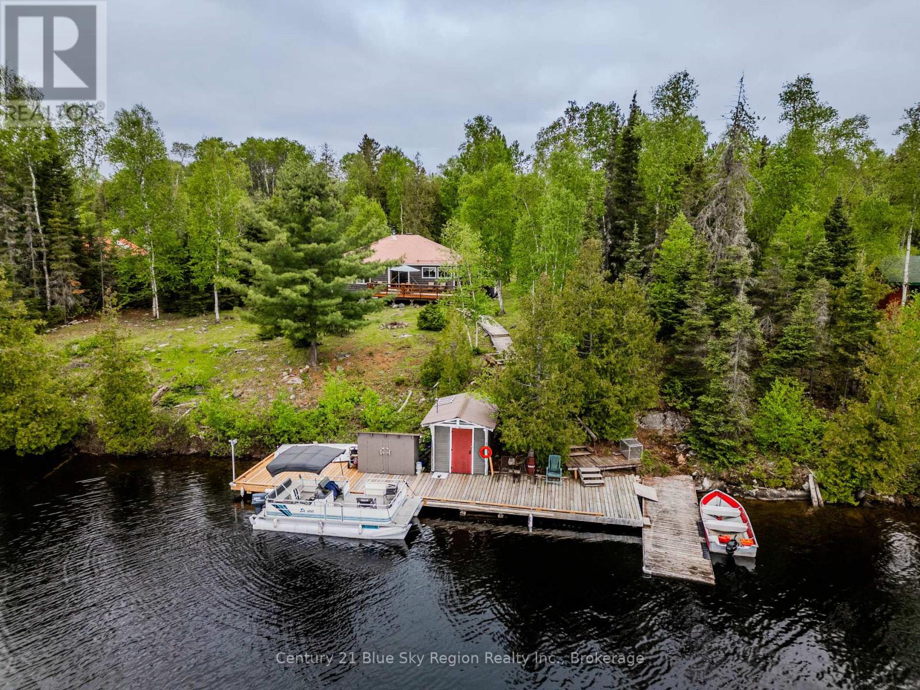3411 51a Avenue
Innisfail, Alberta
This treasure found on a quiet street in the central AB town of Innisfail gives you a taste of country living but all the privileges of town life. A 4-level split with 6 bedrooms, 3 baths within 2,278 sq. ft. of living space and an outstanding location should attract your attention. A wide welcoming south-east entrance with patio is the ideal morning coffee location. From the ample foyer a sunken living room is to your right features gorgeous hardwood flooring (installed in 2025) and a ton of natural light. A gas fireplace with surrounding built-ins makes for cozy winter evenings. Up one step is the kitchen/dining area with lighter plank flooring which contrasts beautifully with the warm brown shaker-style full-height cabinets. The chef kitchen is a picture of sleek efficiency with quartz countertops and backsplash to match; white appliances; built-in microwave and oven; deep farmhouse, apron sink and an island/breakfast bar with electric cooktop and overhead fan. The dining area is large enough to provide comfortable entertainment space and leads to the backyard patio for further space. The next level up, also with hardwood flooring, presents the generous-sized primary bedroom, with 3-pc. ensuite. Two additional bedrooms, both with fair-sized closets, share the main 4-pc. bath. Downstairs is fully finished and encompasses 2 bedrooms, a laundry/storage area and 3-pc. bath. The home’s second entrance is situated on this level. Down one more floor, also fully developed and carpeted, is a rec room with a charming wood-burning fireplace and one more bedroom. Storage space can be accessed from both the rec room and the bedroom. The furnace is brand 2025 new. A back patio is railed and covered and offers protection from the elements while still enjoying nature. Mature trees and extra seating in the fenced backyard supply a great family gathering spot. Your vehicle and parking needs are covered by a heated double detached garage and a plus-sized parking pad a ccessible from the back lane. The location is prime as Innisfail falls in the Edmonton-Calgary corridor; is close to QE2; Highway 54; 50th Street - the main street providing shopping and restaurants; Innisfail Health Centre; Twin Arena and Playground; schools; golfing; the Aquatic Centre and dog parks. Perfect for a growing family that wants to experience small town living yet still enjoy city amenities. Call for your showing today. (id:60626)
Comox Realty
21427 95 Av Nw
Edmonton, Alberta
Welcome to this fantastic 3 bedroom, 2.5 bathroom home in sought-after Webber Greens! The main floor offers rich hardwood flooring in the large living room with plenty of sunlight. The kitchen showcases granite countertops, silgranit sink, soft-close drawers, and stainless steel appliances designed for both style and function. The open-concept layout makes entertaining a breeze. Upstairs, you’ll find 3 spacious bedrooms, 4-piece main bathroom, and a primary suite with its own 4-piece ensuite and built-in organizers in the closet — perfect for keeping everything in its place. Enjoy the oversized heated garage equip with an 8' tall door, garage heater, & 220V plug. The home also has hot water on demand, and newly installed central air-conditioning for year-round comfort. The fully fenced backyard is ready for summer fun, pets, and play. All of this just blocks from two public K-9 schools, a Catholic K-9 school, shopping, amenities, and the brand new rec centre. Move-in ready and waiting for you! (id:60626)
Real Broker
3 Cobblestone Ga
Spruce Grove, Alberta
Discover Your Dream Home in Copperhaven, Spruce Grove. This 3 bedroom, 2.5 bathroom duplex offers an open-concept main floor with soaring 9’ ceilings, and half bath. The upgraded kitchen boasts quartz countertops, upgraded cabinets, a pantry, gas line to stove, and a waterline to the fridge for added convenience. Upstairs, you’ll find a versatile flex area, a spacious laundry room, a full 4-piece bathroom, and 3 generously sized bedrooms. The master suite is a private retreat, complete with a walk-in closet and ensuite with double sinks. The separate side entrance and legal suite rough in's are an added bonus! Other features include FULL LANDSCAPING, a double attached garage, $3k appliance allowance, unfinished basement, high-efficiency furnace, and triple-pane windows. Buy with confidence. Built by Rohit. QUICK POSSESSION! Photos may differ from actual property. No shower wands. (id:60626)
Mozaic Realty Group
142 Kidd Close
Red Deer, Alberta
FULLY DEVELOPED 4 BEDROOM, 3 BATHROOM BI-LEVEL ~ LOCATED ON A MASSIVE PIE SHAPED LOT W/A WEST FACING BACKYARD ~ HEATED DOUBLE ATTACHED GARAGE & REAR PARKING PAD ~ ORIGINAL OWNER ~ Stucco and stone exterior create eye catching curb appeal ~ Spacious foyer with high ceilings welcomes you ~ Vaulted ceilings in the main living space creates a feeling of spaciousness ~ The living room is flooded with natural light from large south facing bay windows ~ The kitchen offers a functional layout with plenty of wood cabinets, ample counter space, full tile backsplash, window above the sink and opens to the dining room with a built in desk, walk in pantry and garden door access to the west facing deck and backyard ~ The primary bedroom can easily accommodate a king size bed plus multiple pieces of large furniture, has dual closets and a 3 piece ensuite with a walk in shower ~ Second main floor bedroom is also a generous size and is conveniently located next to the 4 piece main bathroom ~ The fully finished basement with large above grade windows features a generous size family room with a cozy fireplace, two large bedrooms, a 4 piece bathroom, laundry in it's own room, and space for storage ~ The backyard is landscaped, has enclosed storage below the deck and is fully fenced with back alley access ~ Rear parking pad can easily accommodate an RV and has plenty of room for additional garage development ~ 24' x 24' double attached garage is heated, insulated, finished with painted drywall, has built in shelving, and a man door to the front yard ~ Located close to multiple schools, parks, playgrounds, walking trails, YMCA and shopping. (id:60626)
Lime Green Realty Central
2191 Stisted Road S
Mcmurrich/monteith, Ontario
Welcome to 2191 Stisted Road S in beautiful Sprucedale! This charming 1.5-storey home is full of warmth and character, offering 3 comfortable bedrooms and 2 full bathrooms perfect for families or anyone looking to enjoy peaceful country living. Step into the inviting living room featuring a cozy wood-burning fireplace, ideal for relaxing evenings and creating that true sense of home. The main level offers a practical layout with plenty of space to relax or entertain. The unfinished basement is a blank canvas, ready for your finishing touches imagine a rec room, workshop, or extra storage to suit your needs. Situated close to the Seguin Trail, outdoor enthusiasts will love the easy access to year-round adventure whether its hiking, snowmobiling, ATVing, or simply enjoying nature. Surrounded by the beauty of Muskoka and tucked into a quiet setting, this property offers both privacy and connection to the great outdoors. House is being sold as is where is. (id:60626)
RE/MAX Professionals North
19 - 43 Coulter Street
Barrie, Ontario
Welcome to this bright, spacious and clean 2 bedroom condo in Barrie's north end....close to all amenities, shopping, parks and easy access to hwy 400! This 2nd floor unit is ready to move in! An open concept kitchen/dining/living room with walk out to your 11x6 balcony that looks over the playground! Two nice sized bedrooms and 1 bath, plus in suite laundry! This condo has lots of storage.....hall closet, pantry, linen closet, walk-in closet in primary room, 2nd bedroom with a large closet, room in the laundry room plus a exclusive large locker in the basement! Includes 1 dedicated parking spot close to the entrance. The condo complex has a controlled entry, elevator, visitor parking and is very clean and very well maintained with a non-smoking policy. Water is included! If available, you can rent another parking spot or storage unit monthly if needed! Includes all appliances! Furnace/A/C Unit new in 2024!! All you need to do is move in! (id:60626)
Royal LePage First Contact Realty
43 Coulter Street Unit# 19
Barrie, Ontario
Welcome to this bright, spacious and clean 2 bedroom condo in Barrie's north end....close to all amenities, shopping, parks and easy access to hwy 400! This 2nd floor unit is ready to move in! An open concept kitchen/dining/living room with walk out to your 11x6 balcony that looks over the playground! Two nice sized bedrooms and 1 bath, plus in suite laundry! This condo has lots of storage.....hall closet, pantry, linen closet, walk-in closet in primary room, 2nd bedroom with a large closet, room in the laundry room plus a exclusive large locker in the basement! Includes 1 dedicated parking spot close to the entrance. The condo complex has a controlled entry, elevator, visitor parking and is very clean and very well maintained with a non-smoking policy. Water is included! If available, you can rent another parking spot or storage unit monthly if needed! Includes all appliances! Furnace/A/C Unit new in 2024!! All you need to do is move in! (id:60626)
Royal LePage First Contact Realty Brokerage
3171 Highway 17b
Macdonald Meredith & Aberdeen Township, Ontario
Great opportunity to own established business in the friendly village of Echo Bay, just 15 minutes east of Sault Ste. Marie. This 2400 sqft restaurant with additional 2400 sqft on the basement level has unlimited potential for the motivated entrepreneur. Main floor consists of a spacious restaurant dining area, large kitchen, main floor storage room, employee washroom and two public washrooms for customer use. Dining room has occupancy for up to 98 people. Operational kitchen has functioning prep area, large counters, and stainless steel worktable. Dining room has garden doors onto raised wood deck for additional dining experience. Two staircases to lower level, which was previously a licensed bar, currently vacant. Additional features on the lower level include generous sized cold room, two customer washrooms, bar, dance floor, storage room, mechanical room and electrical room. Great location and exposure for tourists visiting the Loonie monument located right beside the restaurant. Call now for your private showing!SELLER IS RELATED TO THE REAL ESTATE SALES REPRESENTATIVE. (id:60626)
Century 21 Choice Realty Inc.
9073 Highway 129
Thessalon, Ontario
Escape to a private retreat in Northern ON, serene 2-acre wooded lot in un-organized township just 30 mins North of Thessalon on a maintained Hwy & surrounded by crown land, endless adventures and trails with hundreds of lakes in the area. Main house boasts 6 bedrooms, large principle rooms, 2 bedrooms are main floor & 4 bedrooms on 2nd floor, spacious kitchen, dining rm and living rm, walk out to screened in deck, mn fl laundry, the basement offers endless storage, two wood stoves & propane forced air furnace, the 2 bedroom cottage is perfect guest house, in law suite, or rental income, detached 2 car garage, large woodshed, across the road is a great walleye lake. this community is perfect for the outdoor enthusiast, hunting, fishing, ATVing, 5 mins to local trading post which has everything mins away! or 30 mins to town, medical, groceries. (id:60626)
Exit Realty True North
700 River Road
Springville, Nova Scotia
Discover this stunning family home set on a picturesque 2-acre lot, offering exceptional privacy, a serene pond, and breathtaking views of the surrounding valley. The spacious layout features a welcoming entry, a cozy living room with a fireplace, and a bright eat-in kitchen with patio doors leading to a private outdoor entertaining area. The main floor also includes a convenient 2-piece bath, laundry room, sunken family room, home office, and a large games room with its own exterior entrance. Upstairs, youll find two generously sized bedrooms, a full 4-piece bathroom, and a spacious primary suite complete with a private ensuite. Additional highlights include a wired double garage and an above-ground poolperfect for summer fun. Lovingly maintained and thoughtfully updated over the years, this home is the perfect blend of comfort, functionality, and natural beauty. (id:60626)
Royal LePage Atlantic(Stellarton)
1808 13325 102a Avenue
Surrey, British Columbia
Prime Location in Surrey City Centre! Welcome to ULTRA, a quality-built high-rise by a trusted local developer. This bright and modern East-facing 1-bedroom home on the 18th floor offers stunning city views, sleek quartz countertops, and durable laminate flooring throughout. Includes 1 secure parking stall and 1 storage locker. Residents enjoy access to premium amenities including a fitness centre, party room, meeting room, media lounge, and a landscaped garden with a kids' play area. Just steps from SkyTrain, SFU, KPU, Surrey Central Mall, City Hall, Library, and Holland Park. Whether you're a first-time buyer or investor, this is an unbeatable opportunity in the heart of Surrey's fastest-growing neighbourhood! (id:60626)
RE/MAX Westcoast
10385 Rabbit Lake
Temagami, Ontario
Nestled in the picturesque wilderness of Temagami, Ontario, this enchanting three-bedroom cottage offers a tranquil retreat on the pristine shores of Rabbit Lake. Accessible only by boat, this secluded haven provides an idyllic off-grid living experience, perfect for those seeking peace and privacy in nature. The cottage boasts three well-appointed bedrooms. Natural wood finishes and large windows create a warm and inviting atmosphere. The open-concept living area is designed for relaxation and togetherness. A wood-burning stove and propane fireplace provide warmth and ambiance, while large windows and sliding doors let in ample natural light and offer stunning lake views. The kitchen is well equipped with modern and includes a propane stove and refrigerator, ensuring you have all the comforts of home while living sustainably. The expansive deck is perfect for outdoor dining, lounging, and soaking in the serene beauty of Rabbit Lake. The cottage is equipped with a robust solar power system, providing reliable electricity for all your needs. Backup generators ensure uninterrupted power supply. This three-bedroom off-grid cottage on Rabbit Lake is a rare gem, offering a perfect blend of rustic charm and modern amenities. With its serene location, sustainable living features, and various outbuildings including a heated outhouse and a shower house, it is an ideal retreat for nature lovers and those seeking a peaceful escape from the everyday world. Whether you are looking for a seasonal getaway or a year-round residence, this property promises a unique and fulfilling lifestyle in the beautiful wilderness of Temagami, Ontario. (id:60626)
Century 21 Blue Sky Region Realty Inc.




