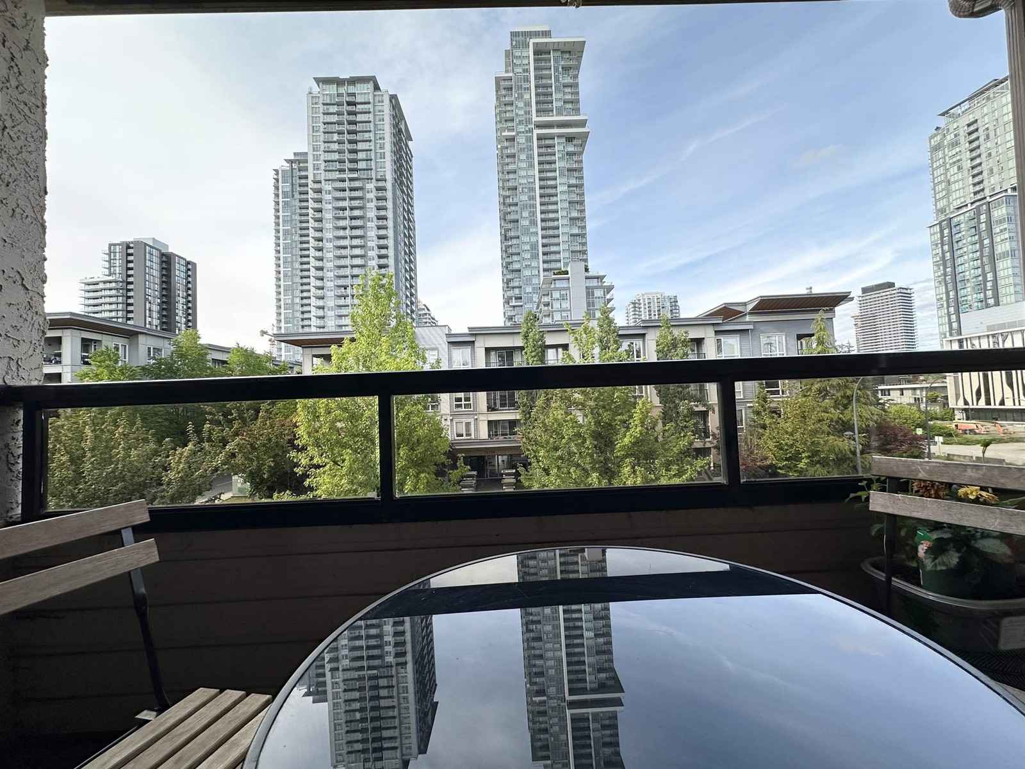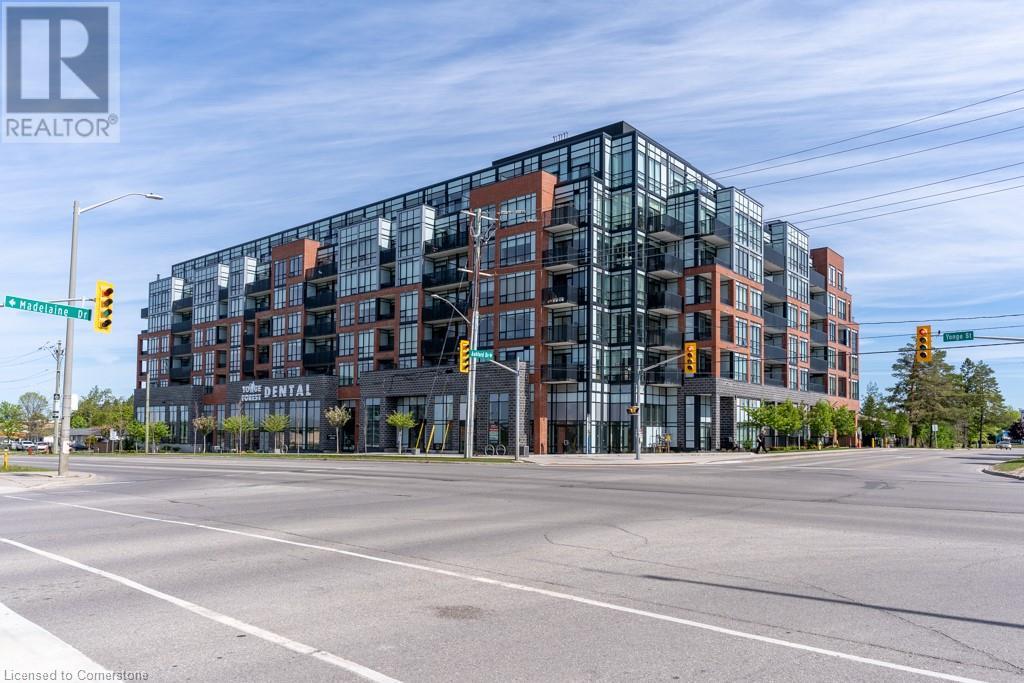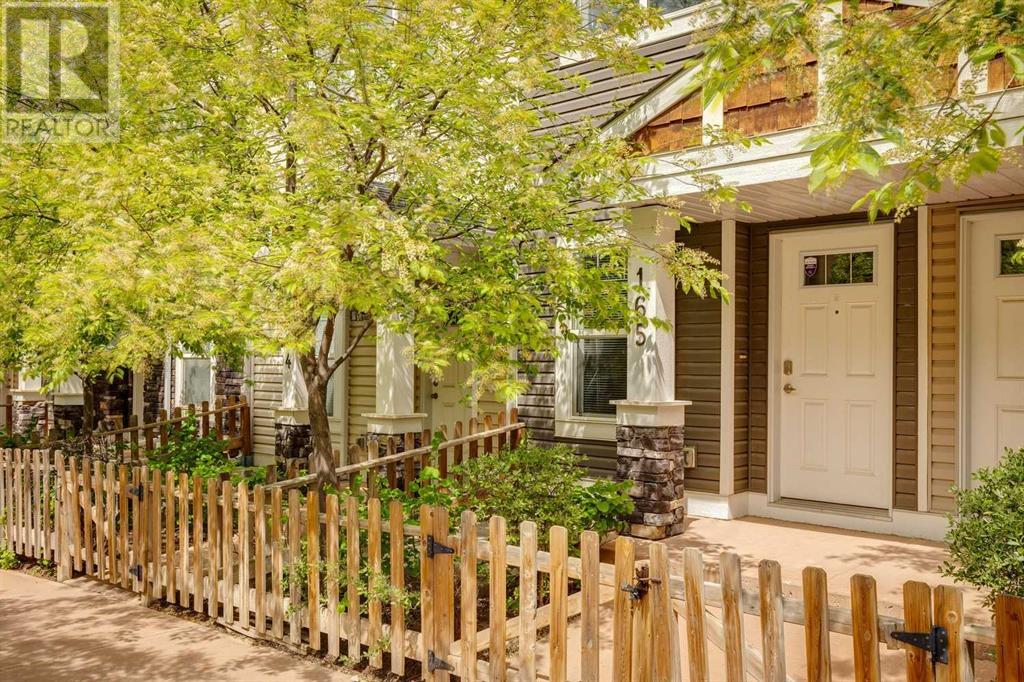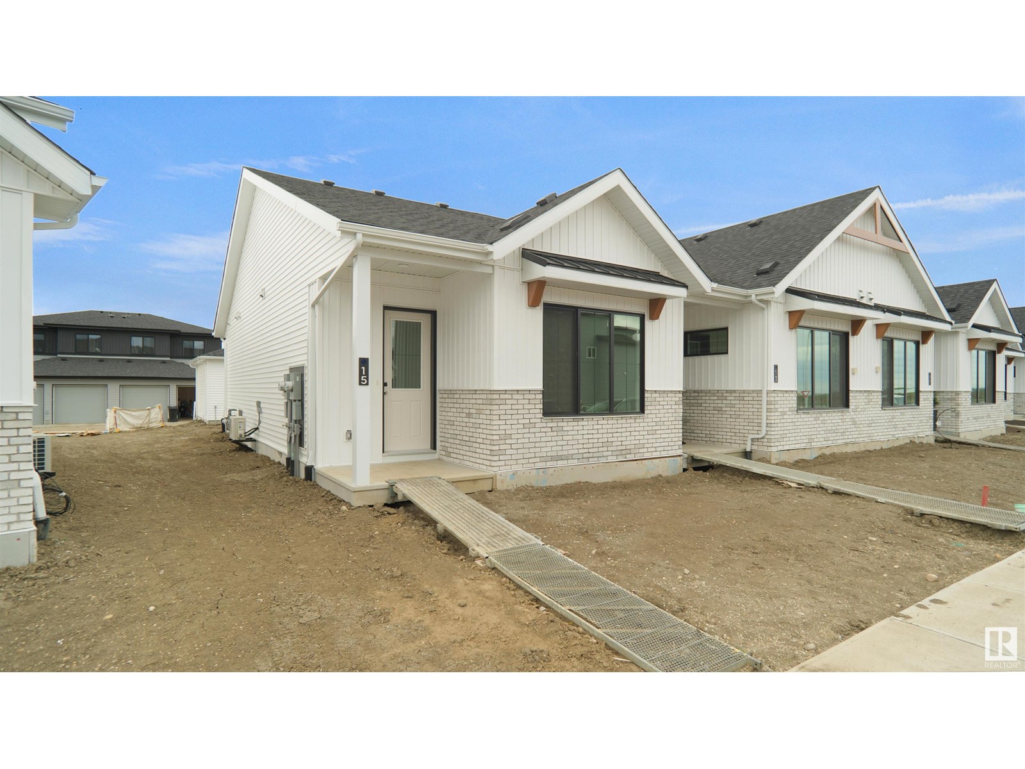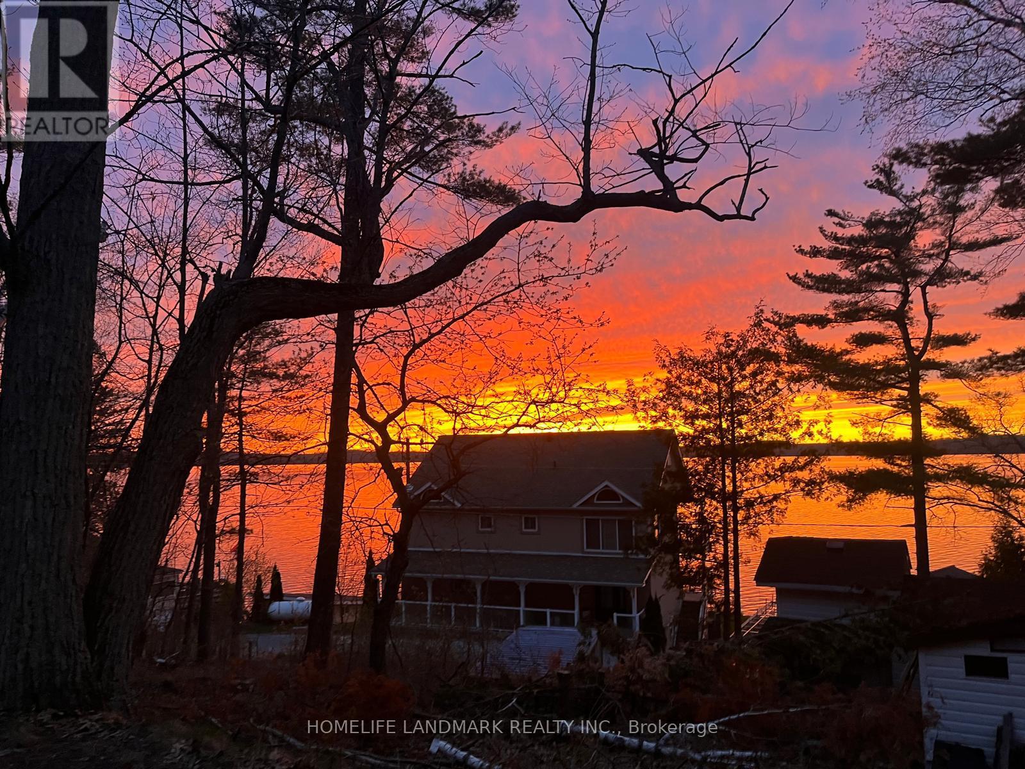2 Reidy Street
Haldimand, Ontario
This 3-bedroom, 1-bathroom bungalow is perfectly placed right in the middle of Peacock Point. You're literally just steps away from everything that makes this lakeside community so specialthe local park where neighbours gather, the seasonal convenience store for ice cream or last-minute snacks, and quick access to Lake Erie for swimming, kayaking, or catching the sunset. Plus, you're just a short drive to the popular beaches, shops, and restaurants in Port Dover. Inside, the home has been tastefully updated and feels warm and welcoming, with a wood-burning stove and a gas stove as the main heat sourcesperfect for cozy nights year-round. Its also equipped with a durable steel roof and a single-car garage, offering both peace of mind and added storage space. Outside, youve got a spacious double lot, an above-ground pool, and a large deck thats perfect for BBQs, entertaining, or simply soaking up the sun. Whether you're looking for a weekend escape or a place to call home full-time, this one offers that relaxed, beach-town vibe with all the essentials already in place. (id:60626)
Keller Williams Complete Realty
2 Reidy Street
Nanticoke, Ontario
This 3-bedroom, 1-bathroom bungalow is perfectly placed right in the middle of Peacock Point. You're literally just steps away from everything that makes this lakeside community so special—the local park where neighbours gather, the seasonal convenience store for ice cream or last-minute snacks, and quick access to Lake Erie for swimming, kayaking, or catching the sunset. Plus, you're just a short drive to the popular beaches, shops, and restaurants in Port Dover. Inside, the home has been tastefully updated and feels warm and welcoming, with a wood-burning stove and a gas stove as the main heat sources—perfect for cozy nights year-round. It’s also equipped with a durable steel roof and a single-car garage, offering both peace of mind and added storage space. Outside, you’ve got a spacious double lot, an above-ground pool, and a large deck that’s perfect for BBQs, entertaining, or simply soaking up the sun. Whether you're looking for a weekend escape or a place to call home full-time, this one offers that relaxed, beach-town vibe with all the essentials already in place. (id:60626)
Keller Williams Complete Realty
311 13344 102a Avenue
Surrey, British Columbia
Top Floor 1 Bed Condo in Central Surrey -- Walk Everywhere! Location truly matters, and this one has it all! Welcome to The Village -- a well-maintained building tucked away on a quiet street in the heart of Central Surrey. This bright and spacious top floor 1 bed, 1 bath condo is just steps to SkyTrain, SFU, bus loop, Holland Park, Surrey Central Mall, Rec Centre, and all major amenities -- no car required! The open-concept living and dining area features large windows, laminate flooring, and sliding glass doors that lead to a generously sized patio. The kitchen includes a handy pass-through window, allowing for extra natural light and functional counter space. The bedroom comfortably fits a King-sized bed. Perfect for first-time buyers or investors -- rentals are allowed! Don't miss it! (id:60626)
Century 21 Coastal Realty Ltd.
621 Edwards Street
Clarence-Rockland, Ontario
Price Alert! Detached home in Rockland for $399,990. Excellent value for a fully renovated home with a large lot and a prime Rockland location. Ideal for First-Time Buyers or Investors! Welcome to 621 Edwards Street, a move-in-ready gem on a spacious 35.19' x 138.87' lot, offering generous parking and thoughtfully curated upgrades throughout. Main Floor Features: Brand new kitchen with stainless steel appliances and stylish finishes. Freshly painted with modern pot lights throughout, Cozy new electric fireplace in the living area, Versatile main-level bedroom or office space with full washroom. Elegant wide-plank laminate flooring on the main floor and an updated staircase with new carpet. Second Floor Features: Fully renovated bathroom with sleek glass shower. Two bright bedrooms, including a spacious primary with hardwood flooring. Key Updates: Roof replaced in 2023, Windows upgraded around 2020. Prime Rockland Location: Minutes to Highway 17 for an easy Ottawa commute. Walking distance to Canadian Tire, Food Basics, Giant Tiger, and more. Near schools, parks, and restaurants. Community Benefits: Rockland blends small-town warmth with city convenience. Families will appreciate access to nearby schools, plus amenities like the Clarence-Rockland Recreation & Cultural Complex (library, YMCA with pool & gym). Investor or First-Time Buyers: With continuous development in the area, this home offers strong value whether you're entering the market or expanding your portfolio. (id:60626)
Royal LePage Performance Realty
681 Yonge Street Unit# 409
Barrie, Ontario
Welcome to South District Condominiums! This bright and spacious 1+Den suite on a high 4th floor features a private balcony with city views, ample natural light, luxury vinyl flooring, stainless steel appliances, quartz countertops, and a tiled backsplash. The den is enclosed and is perfect as a second bedroom, kids room or private office. The primary bedroom offers a large window and walk-in closet, and the unit includes a 4-piece bath (accessible washroom) and in-suite laundry closet. 1 underground parking spot (Level A, Spot 10), and 1 locker (Level A, Locker 178). Located in a family-friendly neighborhood just minutes from the Barrie South GO Station, public transit, Highway 400, schools, shopping (Costco is only 4km), and dining, the building also features premium amenities including a gym, rooftop terrace with BBQ area, party room, concierge, and more. With its fantastic walk score and modern finishes, this move-in-ready condo is ideal for stylish, convenient living. The room dimensions are as per builders floor plan (see attachment) and are approximate. (id:60626)
RE/MAX Twin City Realty Inc.
137 David Lewis Private
Ottawa, Ontario
GET IT BEFORE IT'S GONE - THIS IS THE LAST UNIT AVAILABLE IN THE COMMUNITY! Be the first to live in The Aster by Mattamy Homes! This stunning 1199 sqft, 2 bed/3 bath stacked townhome is designed for ultimate comfort and functionality. The open-concept main level features a bright living and dining area with patio door access to a private balcony, perfect for relaxing or entertaining. The modern kitchen is both stylish and practical, boasting sleek white cabinetry, a subway tile backsplash, luxurious quartz countertops, and a breakfast bar. Upstairs, the third level has been upgraded to feature double ensuites, offering added privacy and convenience. The primary bedroom includes an ensuite and a walk-in closet, while the secondary bedroom features its own ensuite and a private balcony. Laundry conveniently located on this level. Additional perks include a three-appliance voucher, and one parking space. Located in a sought-after Orleans community, this home offers easy access to outdoor recreation with Henri-Rocque Park, Vista Park, and the Orleans Hydro Corridor Trail just minutes away. For sports and fitness enthusiasts, the Ray Friel Recreation Complex and Francois Dupuis Recreation Centre are a short drive. Colour package and floor plans are attached. Don't miss your chance to own this beautifully designed home! (id:60626)
Exp Realty
165, 2802 Kings Heights Gate Se
Airdrie, Alberta
This beautifully maintained three-bedroom townhome offers over 1,200 sq ft of thoughtfully designed living space in one of Airdrie’s most family-friendly neighborhood's. With several top-rated schools just steps away, it’s the perfect place to plant roots and watch your family grow.Inside, you’ll find a bright and welcoming layout designed for everyday living. The main floor features carpet and new tile floors, a versatile den that’s perfect for a home office, playroom, or cozy reading nook. A convenient powder room and an attached single-car garage with plenty of storage and a private home entrance add to the functionality. There’s also an additional parking space in the driveway, and visitor parking located a few steps away.Upstairs, the open-concept kitchen, dining, and living areas are filled with natural light, creating a warm, connected space for gathering with family or entertaining friends. Step outside onto your private balcony to enjoy your morning coffee or summer BBQs in the sunshine.The spacious primary bedroom easily fits a king-sized bed and features two generous his-and-hers closets. Two additional bedrooms offer large windows and great closet space. A well-kept three-piece bathroom with updated tile flooring and a conveniently located stacked laundry complete the upper level.Located just minutes away from schools, parks, and amenities this home is ideal for families seeking both comfort and community. (id:60626)
Cir Realty
706 Tate Avenue
Hamilton, Ontario
House Was Abandoned and No representations or warranties of any kind are made by the seller. It is being Sold As is and Where Is , handyman / Contractor's Special. Approx 1936 sq ft of living space. Fits up to 6 cars and 1.5 L shape garage or Storage area. Near Lake Ontario and Hwy access to major Hwys. Lots of potential for 2 Units with walkdown separate entrances. Rare Find! (id:60626)
RE/MAX Escarpment Realty Inc.
706 Tate Avenue
Hamilton, Ontario
House Was Abandoned and No representations or warranties of any kind are made by the seller. It is being Sold As is and and Where Is , handyman / Contractor's Special. Approx 1936 sq ft of living space. Fits up to 6 cars and 1.5 L shape garage or Storage area. Near Lake Ontario and Hwy access to major Hwys. Lots of potential for 2 Units with walkdown separate entrances. Rare Find! (id:60626)
RE/MAX Escarpment Realty Inc.
20609 42 Av Nw
Edmonton, Alberta
NO CONDO FEES and AMAZING VALUE! You read that right welcome to this brand new townhouse unit the “Tofino” Built by StreetSide Developments and is located in one of Edmonton's newest premier communities of Edgemont. With 900 square Feet, front and back yard is landscaped, fully fenced and a double detached garage, this opportunity is perfect for a retired couple. This bungalow comes complete with upgraded Vinyl plank flooring throughout the great room and the kitchen. Highlighted in your new kitchen are upgraded cabinets, upgraded counter tops and a tile back splash. This home has a large primary suite with a 4 piece ensuite and a den perfect for a home office or a spare bedroom. *** This home is under construction and will be complete by July the photos used are from a previously built home same model and colors may vary *** (id:60626)
Royal LePage Arteam Realty
125 - 8018 Taits Beach Road
Hamilton Township, Ontario
Investors and Builders dream to build or extend. Welcome to your lakeside retreat! This charming 3-Season Cottage with Panoramic Rice Lake Views backs on to a Conservation. Perched on an elevated, wide and deep lot, this cottage offers stunning panoramic views of Rice Lake and breathtaking sunsets all without the waterfront taxes or cold lakefront exposure. With private access to the water just across the road, you'll enjoy the perks of lakeside living at a fraction of the cost. The cozy main cottage features upgraded insulation and a new roof (2019), making it move-in ready for summer enjoyment. An extra propane heating system is available for those cooler evenings. Hosting guests? The detached bunkie offers additional sleeping space and was updated with a new roof in 2022. Whether you're looking for a peaceful seasonal escape or dreaming of building your custom home, the expansive lot provides endless potential for expansion or a future new build. Don't miss this rare opportunity to enjoy elevated lake views, privacy, and value. Priced to sell start making memories at Rice Lake today! Sold "AS IS" "WHERE IS" (id:60626)
Homelife Landmark Realty Inc.
818 - 212 King William Street
Hamilton, Ontario
Welcome to your urban oasis! This bright and spacious 1 bedroom + den condo offers an open-concept layout with a large private balcony boasting unobstructed views of the city skyline, lush treetops, and even a glimpse of the bay - no staring into your neighbours window here! Located in a new, well-maintained building with 24-hour concierge, you'll enjoy top-tier amenities including a rooftop terrace with communal BBQs, a fully-equipped gym, and a stylish party room. The versatile den is perfect for a home office or guest space, while the modern kitchen and open living area make everyday living and entertaining easy. The building sits in a quieter, up-and-coming area, it's just a short walk to some of the citys best restaurants, yoga studios, independent theatres, and more - offering incredible convenience and lifestyle options right at your doorstep. (id:60626)
RE/MAX Escarpment Realty Inc.



