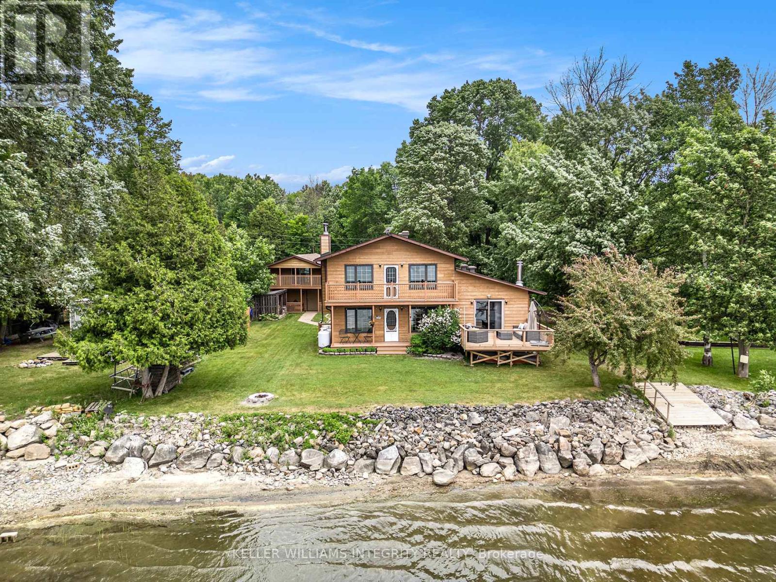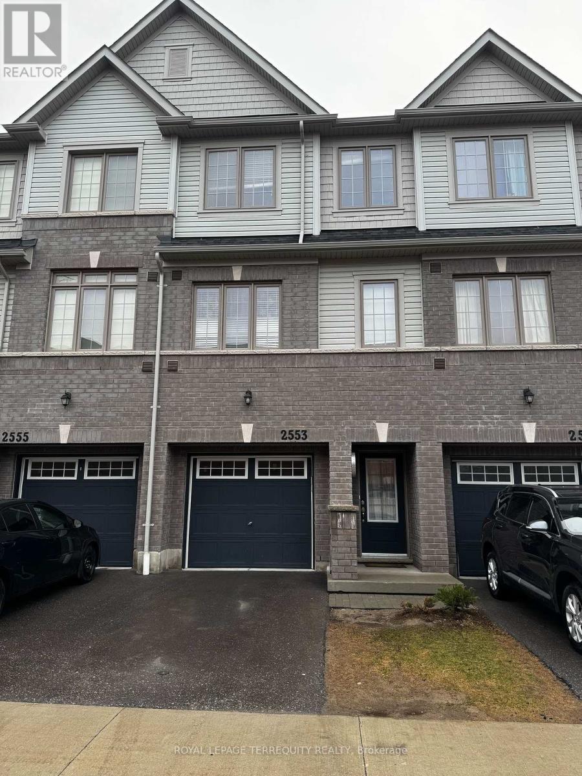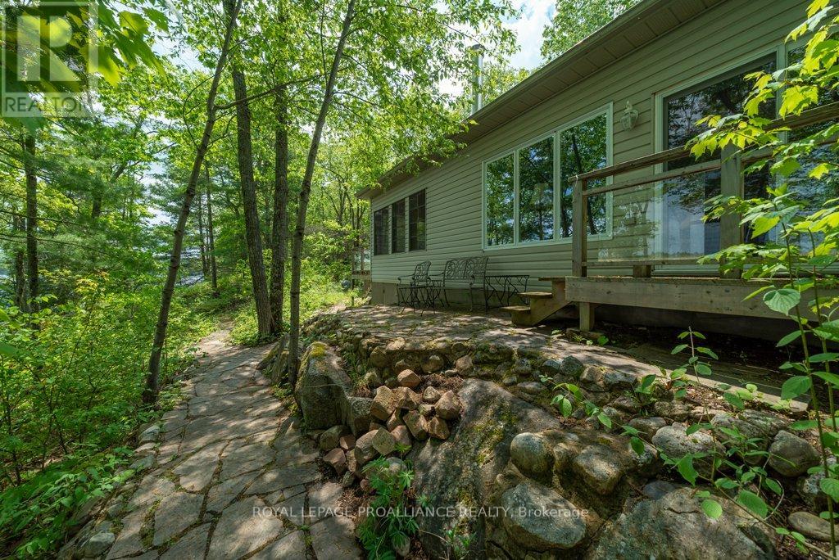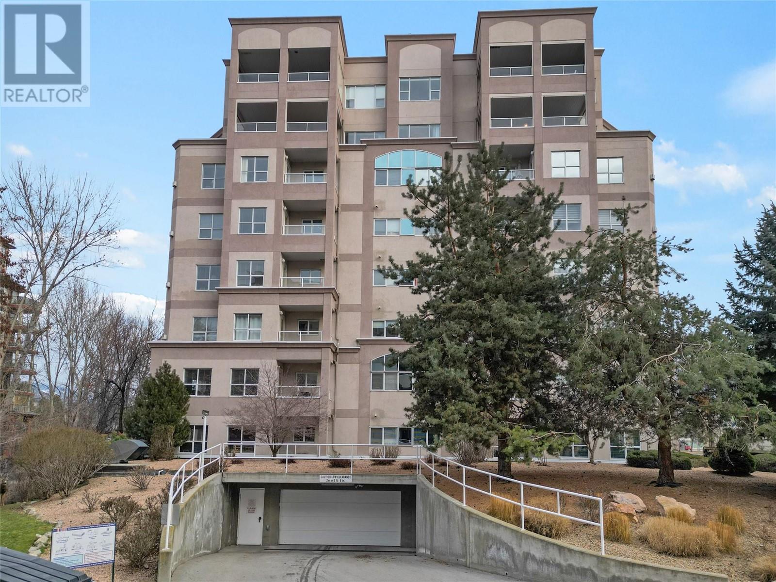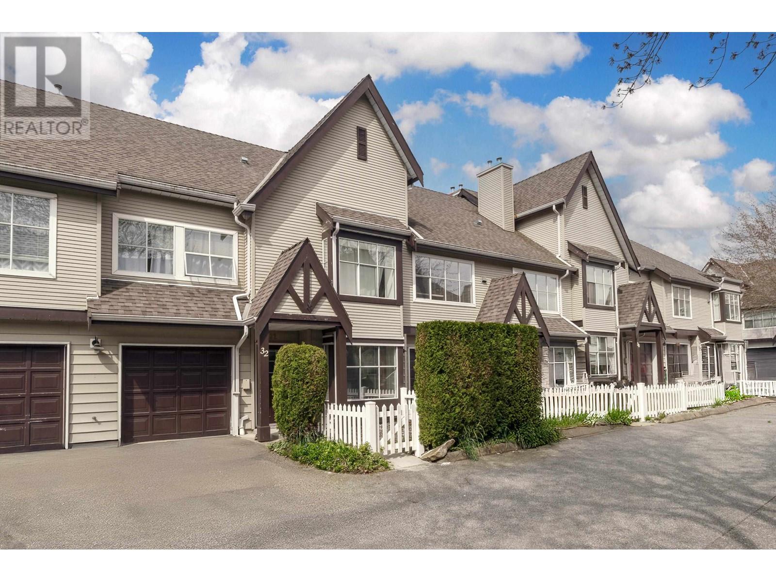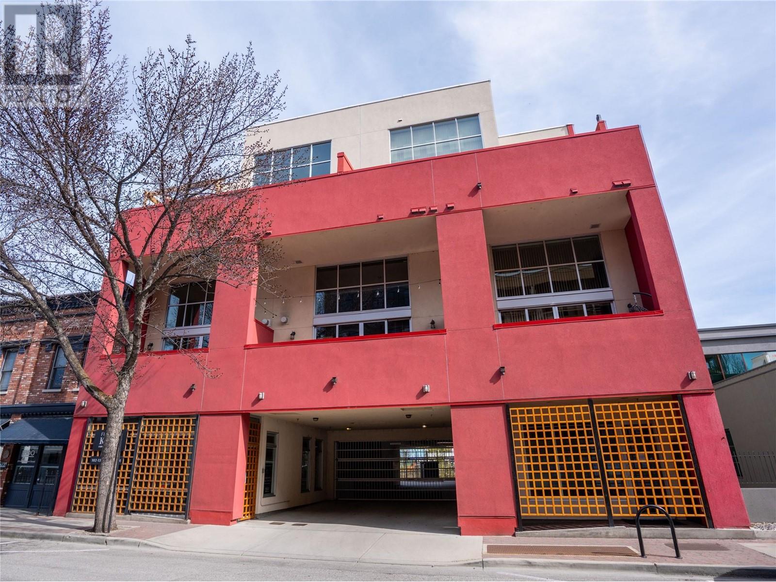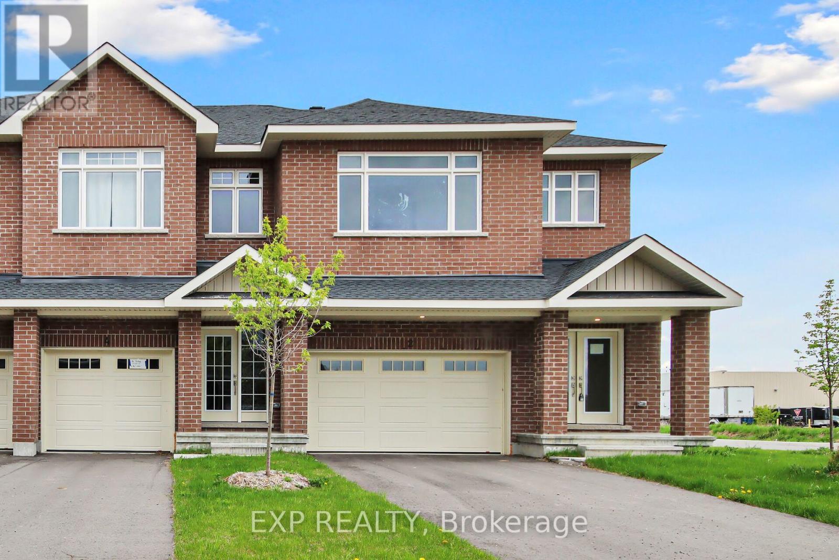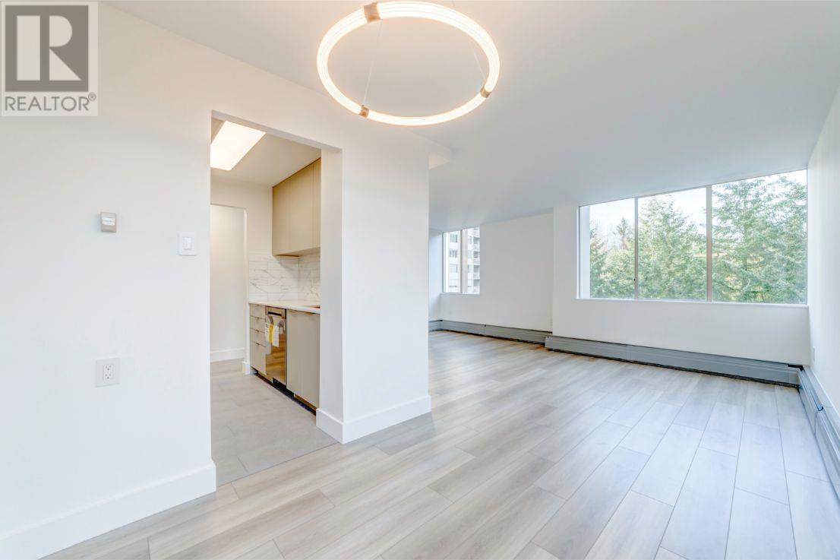501 Stewart Lane
Lanark Highlands, Ontario
Price IMPROVED: $699,000!! Welcome to 501 Stewart Lane located on the serene Dalhousie Lake. You have breathtaking views of the lake from both levels of this incredible home. Enjoy outdoor dining on the 16'x16' deck, perfect for large gatherings, or sit and unwind after a long day with a cool drink and enjoy the refreshing breeze off the water and beautiful sunsets. As you enter the home, you are welcomed into the open concept kitchen & dining areas. The warmth of the dining area invites you in with its cozy woodstove for cooler nights. The dining area also provides access to a covered deck that overlooks the lake. The kitchen has loads of storage and plenty of counter space as well as SS appliances. Adjacent to the kitchen is the generously sized living room with sliding doors to the oversized deck overlooking the water and a smaller deck overlooking the backyard. In addition, you have a well-appointed 3 pc bath on the main level. Upstairs, you have the primary bedroom with access to the balcony, where again you have views of the lake. You have 2 additional bedrooms on this level as well as a tastefully updated 4 pc bath with laundry. The lower level is home to a large family room that has a Murphy bed for when you have extra guests. You also have a huge utility/storage area and a walk-out. Outside, there is a handy self-contained outdoor shower with both hot & cold water. The one-car garage has a loft that could be utilized as a home office or a possible rental - garage & loft has hydro & is fully insulated. There is also a balcony for the loft, which also provides views of the water. The property comes with a boat ramp so you can cruise the lake. If you are looking for that exceptional property on the water, then welcome home. (id:60626)
Royal LePage Integrity Realty
1007 - 55 Lindcrest Manor
Markham, Ontario
Welcome To The Fabulous And Ever So Convenient Location Of Cornell. Modern Townhouse With 3 Bedroom + Den in Move-in Condition. Open Concept Layout & Low Maintenance Fee. 1 Locker & 1 Parking Spot Are Owned. Laminate Fl & Pot Lights Thru-out. Large Primary Bedroom With W/O Balcony. Walking Distance Of Cornell Community Centre, Markham/Stouffville Hospital & Cornell Bus Terminal. Enjoy The Amenities In The Newly Constructed Cornell Community Parks, Skate Parks, Baseball Diamonds, Soccer Field & Dog Parks. Close Proximity To The 407 ETR, Markville Mall And Rouge Park Public School, Shopping Nearby And All Amenities. This Home Is Perfect For Any Family Looking For Comfort And Style. Don't Miss Out On The Opportunity To Make This House Your Dream Home! A Must See!!! (id:60626)
Anjia Realty
116 - 2553 Barbarolli Path
Oshawa, Ontario
Great Location in Oshawa! This stunning home offers a spacious and bright layout with 3 bedrooms, 3 bathrooms, and a versatile rec room that can be used as a 4th bedroom. This contemporary residence boasts an inviting open-concept design, perfect for modern living. dinning opens to small deck/balcony. Built by Tribute just 3 years ago. Conveniently located within walking distance to Costco, the Riocan shopping center, parks, and schools, with easy access to major highways 401 and 407, Ontario Tech University, and Durham College. Good opportunity for First Time Home Buyers and Investors. (id:60626)
Royal LePage Terrequity Realty
2011 - 20 Minowan Miikan Lane
Toronto, Ontario
Welcome To The Carnaby. You Won't Want To Miss This Stunning View & Giant, Exposed Balcony With No Units Above! Open & Bright 2 Bedroom In The Heart Of Famous Queen West. Enjoy Vibrant Nightlife. Highly Functional Layout Boasts High-End Finishes; Engineered Hardwood Floors, Caesarstone Counters, Custom Designer Kitchen Island, 9Ft Concrete Ceilings, Floor To Ceiling Windows, And Newly Renovated Bathrooms. No Sliding Doors! Enjoy Two Fully Private Bedrooms. Amazing Amenities Including: 24Hr Security, Fully Equipped Gym, Party Room & Billiards Lounge, Rooftop Patio W/BBQ Area, Guest Suites And Plenty Of Visitor Parking Metro, Tailors, & Winerack At Foot Of Building. Steps To Ttc, Drake Hotel, Freshco, Banks, Restaurants, Bars, Starbucks+More At The Foor Of Your Building! Close To Ossington, Liberty Village & Highway. Enjoy All Queen West Has To Offer. (id:60626)
RE/MAX Realtron Barry Cohen Homes Inc.
15 John Street S
Bluewater, Ontario
Seller is VERY motivated!! ..... Escape to the country, where small town living meets BIG city style in this Brand NEW 1,425 sq. ft. design that is sure to please! Built by award winning builder Rice Homes, which speaks volumes to its superior quality. Located in the cozy town of Zurich Ont. ; your little piece of heaven away from the hustle and bustle of the big city life. PLUS this properties debenture for the new municipal water system ( for Zurich & Area) has been paid for in FULL! That's an over $20,000 savings! With high quality fit & finishings this Manchester design defines the convince of one floor living. To the 4 pc ensuite and walk through closet in the master to the wide open living area featuring a large quartz centre island for entertaining.This 2 bedroom 2 bath home features 10 tray ceiling in the great room, 9 everywhere else, gas fireplace with shiplap finish, white cabinets with white Whistler quartz countertops,3 appliances, main floor laundry, pre-engineered hardwood floors, ceramic tile in laundry room & both baths, front & rear covered porches with Gentek storm vinyl siding for low maintenance, 2 car garage, concrete drive & walk and a HUGE fully fenced backyard for all your furry friends.Just a short drive to Grand Bend with its breathtaking sunsets and sandy beaches, restaurants, shopping, marinas, farmers markets, golf courses, thrift shops, Zehrs Mennonite market for its homemade pies and tasty preserves all year round and much much more to explore in the surrounding quaint little towns ; giving you the many benefits of that desired small town living you've been longing for. Plus in town, you'll find shopping, a year round homestyle market, library, rec centre , dentist, medical centre.vet and more. Don't miss out on this one .. because in the country it's not just a place you live but a place you call home. Call Ruth Today!! Note .. Basement can easily be finished as it is insulated in & there is a roughed in bath. (id:60626)
Sutton Group - Select Realty
3465 Hughes Landing
Addington Highlands, Ontario
Experience Tranquility and Adventure on Skootamatta Lake! Wake up to breathtaking sunrises at this private, year-round retreat nestled on the pristine shores of Skootamatta Lake a sought-after destination in Ontario's Land O' Lakes region. This thoughtfully built bungalow offers peace of mind and modern comfort with a newly installed solar power system, allowing you to enjoy a worry-free, off-grid lifestyle without sacrificing convenience. The homes open-concept layout is ideal for entertaining, complete with a cozy woodstove at its heart. Gather with friends and family in the spacious living area or unwind in the tranquil sunroom with your favourite book, surrounded by nature. Set on a beautifully forested lot with 210 feet of crystal-clear shoreline, the waterfront offers excellent swimming and fishing right off your private dock. Whether you're paddling through hidden bays, exploring quiet inlets and islands, or showing off your waterskiing skills, Skootamatta Lake is large enough (over 12 km long and 1,150 hectares in area) to satisfy every water lovers dream. This turn-key property has been designed for low maintenance and comes fully furnished including a pontoon boat, ready for immediate enjoyment. Whether you're looking for a peaceful escape or an active lakefront lifestyle, this four-season home offers the best of both worlds .Come explore the Land O' Lakes and make your lakeside dreams a reality on Skootamatta Lake. (id:60626)
Royal LePage Proalliance Realty
2245 Atkinson Street Unit# 701
Penticton, British Columbia
CLICK TO VIEW VIDEO: Welcome to Cherry Lane Towers, Penticton’s premier retirement living community! This stunning JR penthouse in the REGENCY offers 1,900 sq ft of thoughtfully designed living space, featuring 2 Bedrooms + Den, 3 bathrooms, and 4 private balconies with sweeping North, West, and South-facing views.The expansive living area is bright and inviting, ideal for family gatherings, cozy evenings, or formal dining. A den adds versatility—perfect for a home office or quiet retreat. The kitchen is a baker’s dream, boasting marble countertops, abundant prep space, and a brand-new stove. Each bedroom is its own private suite, complete with spacious closets and ensuite bathrooms, ensuring comfort and privacy. Storage is never an issue with ample hall closets, a laundry room with shelving space, and a secure storage unit. Enjoy sunlight or shade year-round from one of four balconies, enhanced by custom electric shutters for privacy and efficiency. Additional highlights include two furnaces (both replaced), an electric fireplace and two secure parking stalls. The building has also completed an elevator upgrade. Conveniently located across from Cherry Lane Mall, with bike and transit routes at your doorstep, this is Okanagan retirement living at its finest. Who says downsizing means giving up space? If a traditional condo feels too small, come experience this home today! Marketed by neuHouzz Real Estate, brokered by eXp Realty. (id:60626)
Exp Realty
310 5420 208 Street
Langley, British Columbia
Welcome to Nicomekl Garden-a modern, boutique condo community on the edge of Downtown Langley, just a 10-minute walk from the future SkyTrain station. With only 40 homes, this 4-story building offers an exclusive and stylish living experience that combines comfort with convenience. Step into this special 3-bedroom corner unit featuring a spacious master suite with a walk-in closet, two dedicated parking stalls, and a storage locker. Each home is designed with 9-foot ceilings, open-concept layouts, sleek stainless steel appliances, and air conditioning for year-round comfort. Enjoy vibrant neighborhood amenities, including shops, dining, and grocery stores just steps away, along with the tranquil Nicomekl Trail right at your door. Don't miss your chance to join this unique community! (id:60626)
Royal LePage Global Force Realty
32 12099 237 Street
Maple Ridge, British Columbia
Welcome to Gabriola. This 3 bedroom, 2 bathroom family oriented townhome offers many updates from its original offerings. These include stainless appliances, laminate flooring, updated bathrooms and paint as well as a newer fireplace to name a few. Raised eating bar in the kitchen keeps the family connected with the chef while the separate eating & dining areas provides plenty of space. The large windows in the family room allows plenty of bright natural light to filter in. This overlooks the pet friendly fully fenced rear patio with easy maintenance cement paving stones patio. Upstairs you will find almost 17' of primary bedroom with ensuite and a 7' walk-in closet. The complex offers its own playground and is walking distance to school, shopping, food, pharmacy, transit and more. (id:60626)
RE/MAX Lifestyles Realty
136 Front Street Unit# 309
Penticton, British Columbia
Spacious, Stylish, and Steps to the Lake! Over 1,900 sq ft of beautifully upgraded living space in this stunning multi-level condo, just 1 block from Okanagan Lake and only half a block from Penticton's famous Farmers' Market! Walk to all of downtown’s shops, restaurants, and the scenic lakeshore promenade. Inside, enjoy vinyl plank and refinished hardwood flooring, crisp white cabinetry, and shimmering white quartz countertops in the kitchen, bar, and spa-inspired ensuite. The chef’s kitchen features a massive granite island, Kitchenaid black stainless steel appliances, and Blomberg dishwasher. Upstairs, the loft-style primary suite boasts a luxurious ensuite with soaker tub, rain shower, and a view over the open-concept living room and dramatic 2-storey window. Wide trim and thoughtful finishes throughout create a modern yet timeless feel. A rare gem in an unbeatable location! (id:60626)
Royal LePage Locations West
15 Reynolds Avenue
Carleton Place, Ontario
Be the first to live in this BRAND NEW 4Bed/3Bath home in Carleton Landing! Olympia's popular Magnolia Semi-Detached Model. A spacious foyer leads to a bright, open concept main floor with tons of potlights and natural light. Modern kitchen features loads of white cabinets, pantry, granite countertops, island with seating and patio door access to the backyard. Living room overlooking the dining room, the perfect place to entertain guests. Mudroom off the double car garage. Primary bedroom with walk-in closet and spa like ensuite featuring a walk-in shower, soaker tub and expansive double vanity. Secondary bedrooms are a generous size and share a full bath. Laundry conveniently located on this level. Only minutes to amenities, shopping, schools and restaurants. Photos used are of the same model with different finishes. (id:60626)
Exp Realty
1108 2004 Fullerton Avenue
North Vancouver, British Columbia
Welcome to 1108-2004 Fullerton Avenue, a truly exceptional home that has been thoughtfully and completely renovated to perfection! This bright and spacious 2-bedroom, 1-bathroom unit boasts a modern and sophisticated design with high-quality materials and finishes throughout. Every detail has been carefully considered, and the result is a brand-new living experience where no one has lived since the renovations were completed. The unit features a contemporary kitchen with sleek cabinetry, brand-new appliances, and elegant countertops, perfect for both cooking and entertaining. The living and dining areas are open and inviting, with beautiful flooring and fresh paint that add to the sense of luxury. The bathroom has been completely updated with stylish fixtures and modern design elements. (id:60626)
Royal Pacific Lions Gate Realty Ltd.

