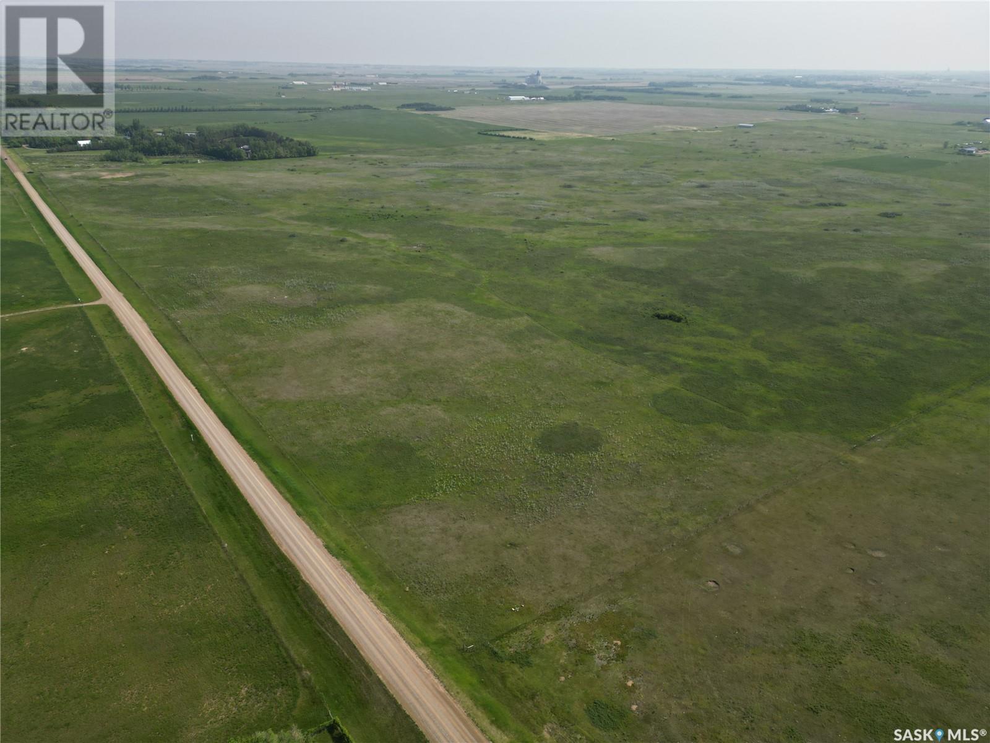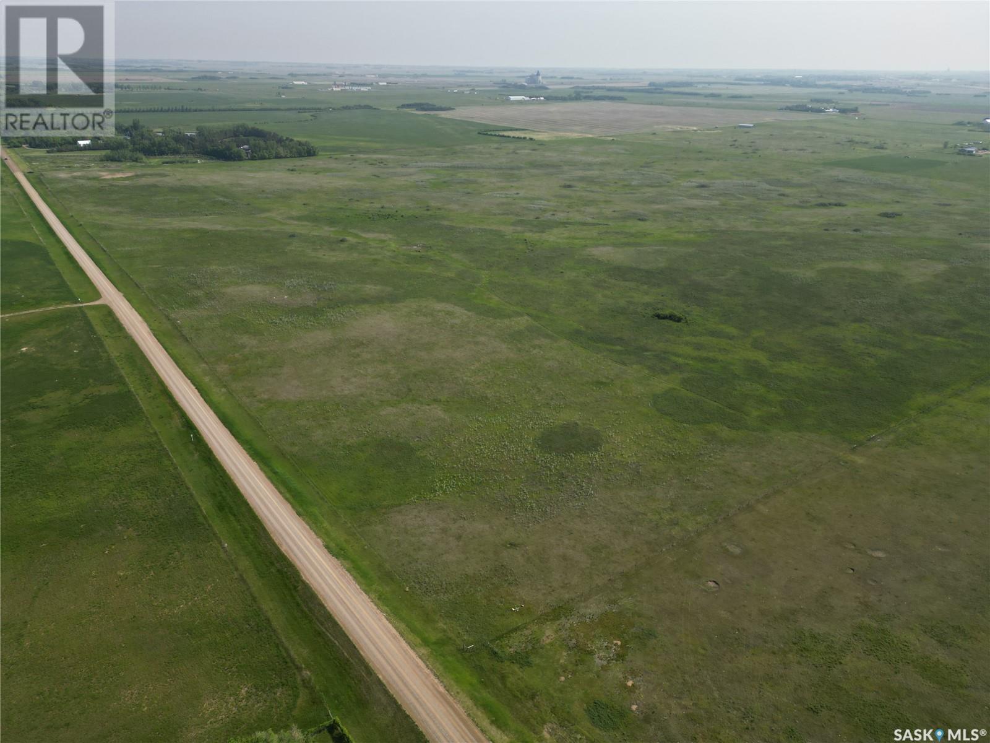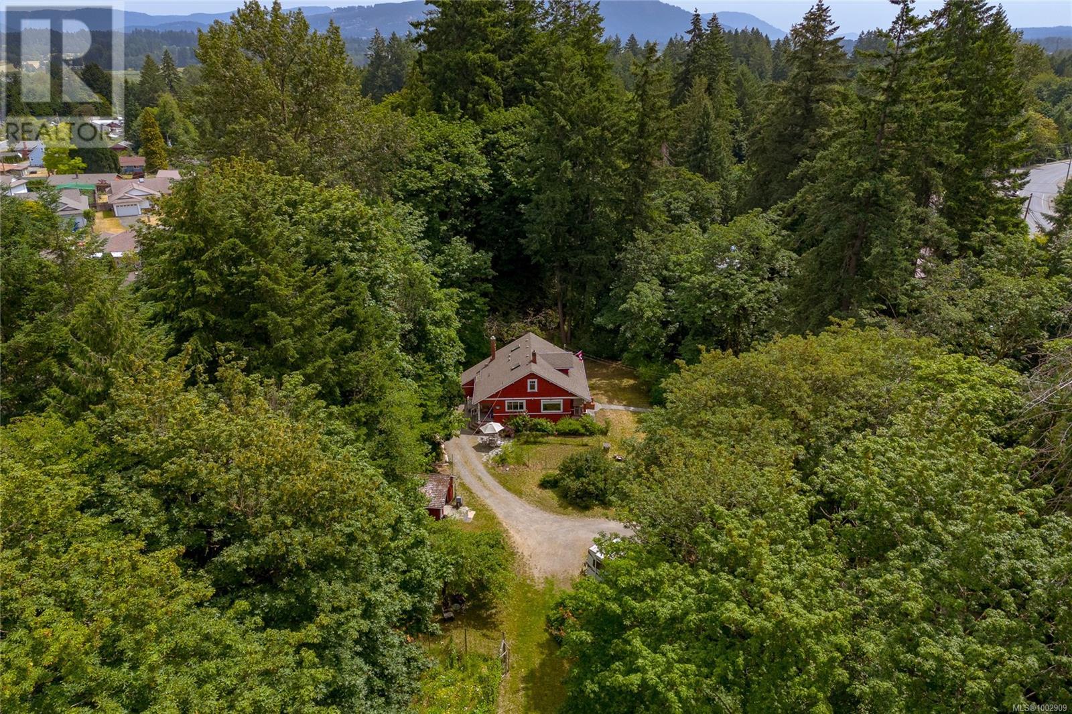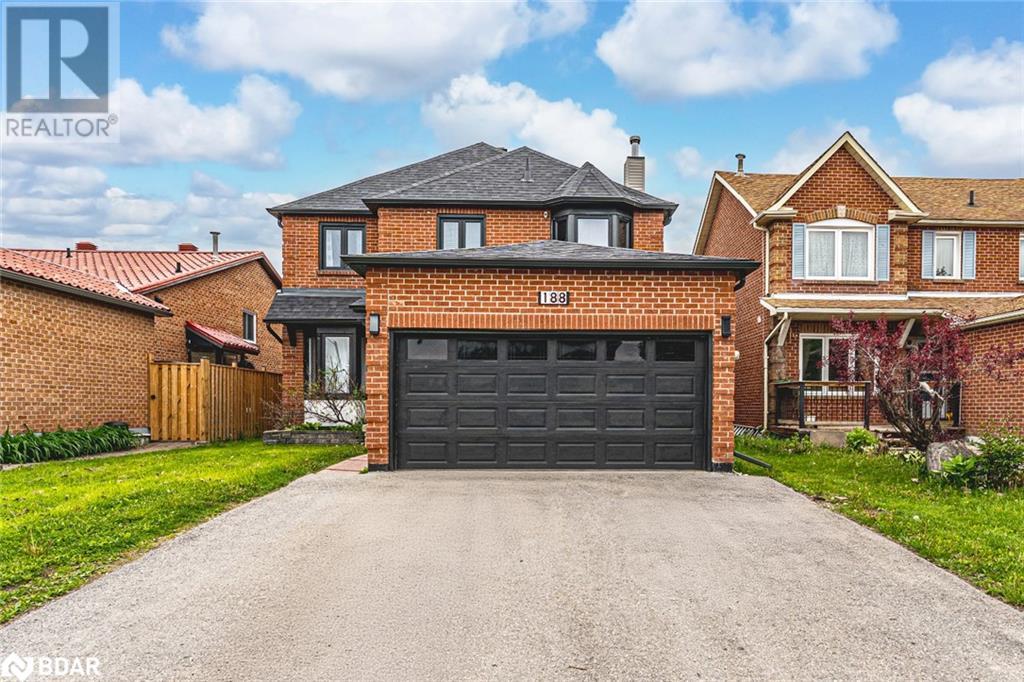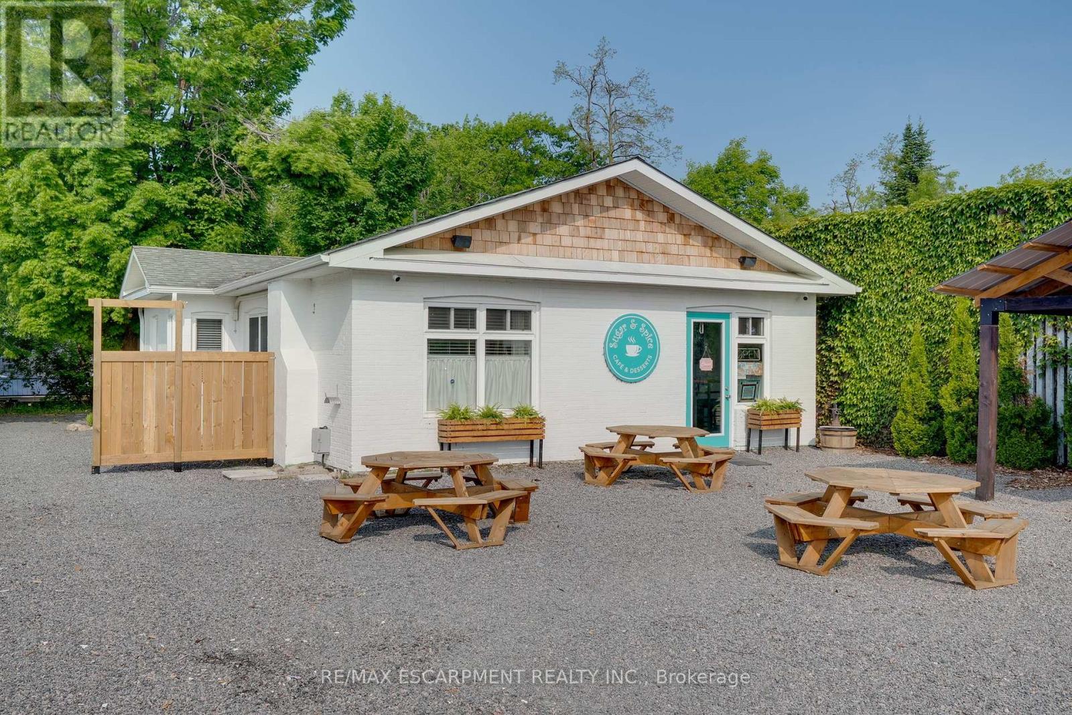160 Acres Edenwold No. 158
Edenwold Rm No. 158, Saskatchewan
Contractors, builders and investors, here's your opportunity to own some potential prime development land in the RM of Edenwold No. 158 Saskatchewan. Any potential development will need the approval of the Municipality and requires the relevant authority's approval. This location is special as it's situated just off of highway # 1 near White City Saskatchewan. The access to the property is a pave gravel road. This parcel includes approximately 160 acres of land and is zoned agriculture. Please contact an Agent today for more information and/or your private viewing. (id:60626)
Global Direct Realty Inc.
Edenwold No. 158, 160 Acres
Edenwold Rm No. 158, Saskatchewan
Contractors, builders and investors, here's your opportunity to own some potential prime development land in the RM of Edenwold No. 158 Saskatchewan. Any potential development will need the approval of the Municipality and requires the relevant authority's approval. This location is special as it's situated just off of highway # 1 near White City Saskatchewan. The access to the property is a pave gravel road. This parcel includes approximately 160 acres of land and is zoned agriculture. Please contact an Agent today for more information and/or your private viewing. (id:60626)
Global Direct Realty Inc.
236 Cooke-Armstrong Road
Quinte West, Ontario
Tucked away beyond a charming swing bridge, this all stone bungalow is a rare gem within an estate subdivision along the Trent river. The stone exterior is regal, timeless and energy efficient. This house was built with craftsmanship, care and pride. The mature trees on the 1.34 acre property and surrounding area ensure a private sanctuary. With 2 bedrooms up and two bedrooms down, two full bathrooms, and a wet bar in the large lower level family room, there is plenty of space for everyone, as well as in-law suite potential! The large kitchen features a central island with granite countertops and ceramic tile backsplash throughout. The laundry is located on the main floor. The primary bedroom includes a walk-in closet, and entry to the main floor bath featuring double sinks and a jet tub. The finished lower level includes 2 bedrooms, a 3 piece bathroom, office and family room, and is made cozy with in-floor heating. Enjoy a coffee on the covered front porch while the hummingbirds flit by and the boats motor past on the river, or lounge on the large back deck (14x20) featuring a screened in porch. There is an inground sprinkler system installed. There is a walk-up entry to the large double car garage (25.6 x 25). AC unit is 2 years old. The roof was new in 2016.Located within Hastings County's lake country and minutes to the charming Frankford village amenities with groceries, restaurants and an LCBO, the area also has a boat launch nearby, golf, hiking trails, conservation areas, and Batawa ski hill is only 15 minutes drive. (id:60626)
RE/MAX Finest Realty Inc.
1820 Silver King Road
Nelson, British Columbia
Lots of space for the whole family in this 4 bedroom 3 bath home on a desirable and flat 52 x 130 ft. lot in sunny upper Rosemont. Easy rancher-style layout on the main floor with 3 bedrooms including the primary bedroom with bathroom. Another full bathroom, living room, dining room, kitchen with eating area, and laundry all on this level. Easy walk out access to the large west-facing backyard and the mature veggie gardens. Off the kitchen eating area you have easy access to the 2 car garage. Downstairs you will find a finished basement with a 4th bedroom, recreation room with wet bar and a cozy wood stove, another full bathroom, office space, bonus room and lots of storage. The separate entrance to this large full-height basement offers lots of possibilities for your ideas. Beautiful new concrete driveway leading up to the double garage makes living very convenient and offers additional off-street parking. Close proximity to Granite Pointe Golf Course, Selkirk College, Rosemont Elementary School and Art Gibbon Park. Public Transit is just a half block away. Quick possession is possible here too - call your REALTOR® ; today to view! (id:60626)
Fair Realty (Nelson)
1222 Rose Way Unit# 66
Milton, Ontario
Introducing you to The Monte Model, This Luxurious Townhouse and One of the largest designs is this located in a Family Friendly Enclave - Featuring 1620 Sq Ft this 3 bedrooms, 3 baths unit contains all tile and wood flooring. Main floor is a must see open concept living being a entertainers dream or child friendly area where families can spend time together. Walk into a fully functional space with a designer Kitchen including upgraded appliances, smooth ceiling, pot-lights, huge island and a dining area that will accommodate a massive table. seamlessly transition into an inviting family room with large windows, wall fireplace and an entrance to your own balcony. The upstairs has nice sized bedrooms and a Master bedroom retreat. Move in condition and a Pride of ownership will show throughout this beautiful home. (id:60626)
Sutton Group Quantum Realty Inc
3065 Cowichan Lake Rd
Duncan, British Columbia
Creekfront paradise in the heart of Duncan! Lovingly cared for by the same family since 1977, this charming 4-bed, 2-bath home sits on 1.7 acres and includes a separate studio—perfect for creative space or secondary workshop. Enjoy beautiful hardwood floors, a cozy wood-burning fireplace, and sunrooms ideal for reading and relaxing. The functional kitchen offers garden views from the sink, while a natural gas furnace keeps things warm. Outside, a fenced garden invites you to grow your own food, and a small beach along the creek is a magical spot for kids or quiet moments. With plenty of storage, a separate garage, and room to roam, this is an excellent family home you won’t want to miss. (id:60626)
Royal LePage Nanaimo Realty Ld
188 Kozlov Street
Barrie, Ontario
CONNECT, ENTERTAIN & UNWIND IN THIS STYLISH BARRIE HOME WITH A FENCED BACKYARD! From the moment you arrive, you’ll be captivated by the striking curb appeal this home exudes with a timeless red brick exterior accented by modern dark window frames, all surrounded by a community of incredible, close-knit neighbours that make this area truly special. Convenience is assured with all amenities, public transit, and shopping steps away. When you're ready to explore the outdoors, you're just five minutes from Sunnidale Park, Barrie’s largest municipal park. Step inside and feel instantly at home. You're welcomed by a beautiful hardwood staircase featuring iron balusters. The main floor flows effortlessly from room to room, perfect for everyday living and entertaining. A sunken family room creates a cozy atmosphere with a wood-burning fireplace. Whether hosting a lively summer BBQ or enjoying a quiet morning coffee, the large deck in the fully-fenced backyard provides the perfect outdoor space for entertaining. Upstairs, style continues with a carpet-free level featuring bamboo flooring in all bedrooms. The spacious primary bedroom is a true retreat, complete with an ensuite boasting a soaker tub and double closets, including a walk-in. This home has been lovingly maintained, with many updates already done, including a top-of-the-line roof, newer furnace & AC, new attic insulation, and new soffits & gutters with gutter guards for added peace of mind. The driveway has been thoughtfully extended, adding valuable parking space for the whole family. This is more than just a house… It’s a place to put down roots, build connections, and enjoy life to the fullest. Stay tuned! The interior photos will be uploaded shortly. (id:60626)
RE/MAX Hallmark Peggy Hill Group Realty Brokerage
1701 918 Cooperage Way
Vancouver, British Columbia
Welcome to Marina by Concord Pacific! Enjoy this 666sf 1 bed+den open-concept living, a modern kitchen with granite counters and gas stove, A/C, and a private balcony. Resort-style amenities: indoor pool, hot tub, sauna, bowling, gym, theatre, 24hr concierge. Steps to seawall, parks, Yaletown dining, shopping, SkyTrain. Experience vibrant waterfront living-book your showing today! Tenanted property-showings by appointment only on Thursdays between 5:30-6pm First open house May 24 Sat 2-4pm (id:60626)
Royal Pacific Realty Corp.
116 463 Hirst Ave
Parksville, British Columbia
Introducing ''DUO'' – Oceanside’s new luxury development situated in the heart of town within blocks of shopping, amenities, the boardwalk & beach! Each Contemporary Exec Home is appointed with sophisticated & elegant finishing, spacious rooms that can accommodate house size furnishings, large windows, energy star-certified appls, & multiple outdoor living spaces. The ultra-modern Kitchens feature quartz CTs and Wi-Fi-enabled stainless-steel appls, and all Baths boast quartz vanities & porcelain tile flooring, with each ensuite offering in-floor heating. Suite 116 is a bright ''A'' Model 2 Bed/2 Bath Patio Home with a Den & two patios. A glass entry door with a keyless lock welcomes you into a spacious foyer, where eng hardwood flooring flows into an open plan Kitchen/Living/Dining Rm with 9' OH ceilings. The Living/Dining Rm features a nat gas FP flanked by BI cabinetry & a door to patio with SW exposure. The exceptional Chef's Kitchen boasts, quartz CTs, a breakfast bar topped with Cambria quartz, & top-quality stainless appls. Tucked away on one side of the home is a Primary Suite with a walk-in closet, a 4 pc ensuite & a door to a west-facing second patio, the opposite end of the home hosts a 2nd Bedrm with a large closet and a 3 pc ensuite, and completing the layout is a Den/Office and a laundry closet. Each premium home in the exclusive ''DUO'' complex boasts hot water on-demand, an OS Single Garage (pre-wired for EV charger), a heat pump, & increased acoustic sound separation between units. Two dogs/cats allowed. A Base Window Covering/Blinds Package is included. Between March 22, 2025 to May 30, 2025, the GST (Good and Services Tax) is included in the purchase price. (id:60626)
Royal LePage Parksville-Qualicum Beach Realty (Pk)
164 Rainbow Falls Heath
Chestermere, Alberta
Welcome to this two-story home showcases a captivating design and picturesque west-facing backyard views. Upon entry, the elegance of hardwood floors welcomes you, gracefully extending through the foyer, halls, living room, family room, kitchen and dining area. The kitchen has received a sophisticated upgrade, boasting stainless steel kitchen aid upgraded appliances, a big sized island topped with premium granite countertops, and a seamless connection to the spacious living room. Here, a cozy gas fireplace and expansive westward windows bathe the area in natural light, fostering an inviting atmosphere, offering versatility and character. Ascending upstairs, you'll discover a separate, huge size bonus room, along with three secondary bedrooms and a well-appointed four-piece bath. The luxurious primary bedroom suite beckons, showcasing a substantial walk-in closet and a lavish five-piece en-suite. Complete with a soaker tub, walk-in shower, and dual sinks, this en-suite ensures ultimate comfort and relaxation. Additional features include a triple-car attached garage and window coverings. With its impeccable design, this home seamlessly blends style and functionality, promising a move-in-ready lifestyle for its fortunate occupants. (id:60626)
RE/MAX Irealty Innovations
1008 308 Morrissey Road
Port Moody, British Columbia
The Grande - framed by treeline and mountain views, this 2 bed, 2 bath residence is thoughtfully designed in a prime location. This home offers soaring 9' ceilings and South facing exposure with an open floorplan - the chef's kitchen complete with gas cooktop, stainless steel appliance package, granite countertops, oversized counters, plenty of storage to maximizes space and natural light. Bedrooms are separated by the living room which offers complete privacy. Resort style amenities include outdoor pool, hot-tub, sauna, steam, cardio gym, weight room, meeting room, golf simulator, and secure locker with 2 guest suites. Includes 1 parking & storage. Walking distance to skytrain, groceries, retail, gym, and more. (id:60626)
Oakwyn Realty Ltd.
195 Muskoka Road
Gravenhurst, Ontario
Attention Investors - Owners are Retiring - It's not often that a work-live opportunity such as this comes along. With upwards of 4-6 income stream potentials, this property has entrepreneur written all over it. The converted old farmhouse main building has been extensively renovated with a cute and cozy one bedroom home with an updated kitchen and 4 pce bath. Adjacent to it is a store that once operated as a coffee shop, complete with everything one would need to open back up and operate. Or, put in your own business. New AC/heat and updated windows plus 3 bathrooms. The rear is where the magic happens. The only property with a 2-story barn full of charm and character. It could be a wedding venue,art studio, workshop, flower shop or even a farmers market. What about live music and entertainment on 2 huge patio areas. The front of the property has great signage and exposure with ample seating ideal for a food truck. The uses are endless. The uses create a wonderful cashflow opportunity that will pay for your mortgage and give you a place to live or rent out. (id:60626)
RE/MAX Escarpment Realty Inc.

