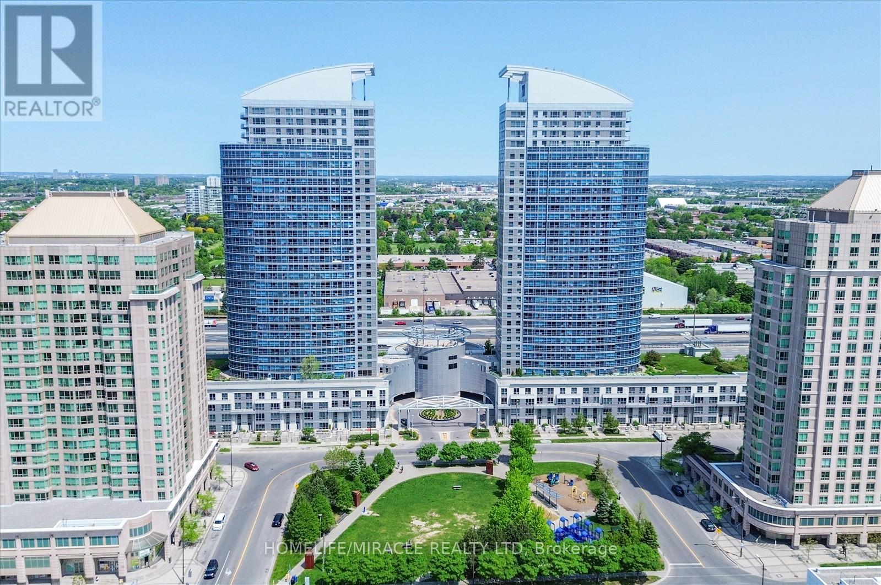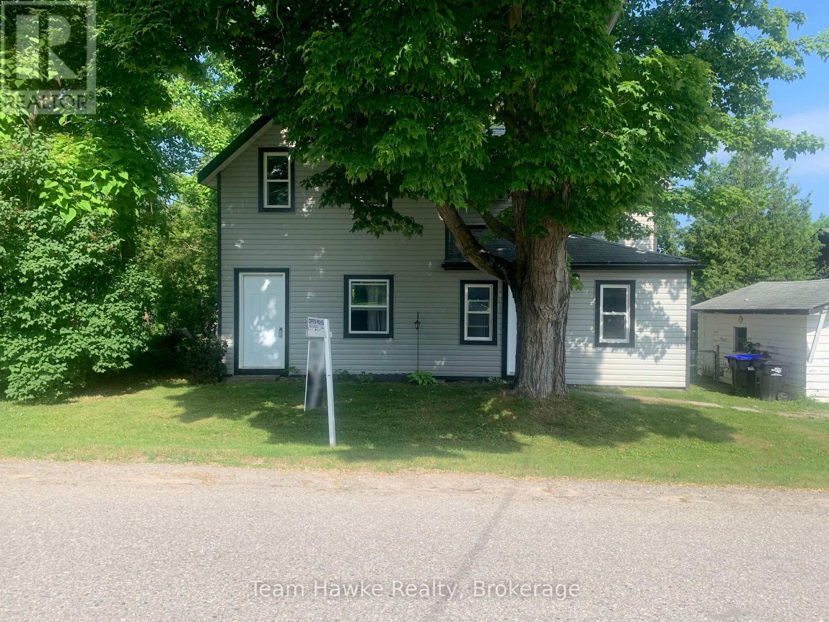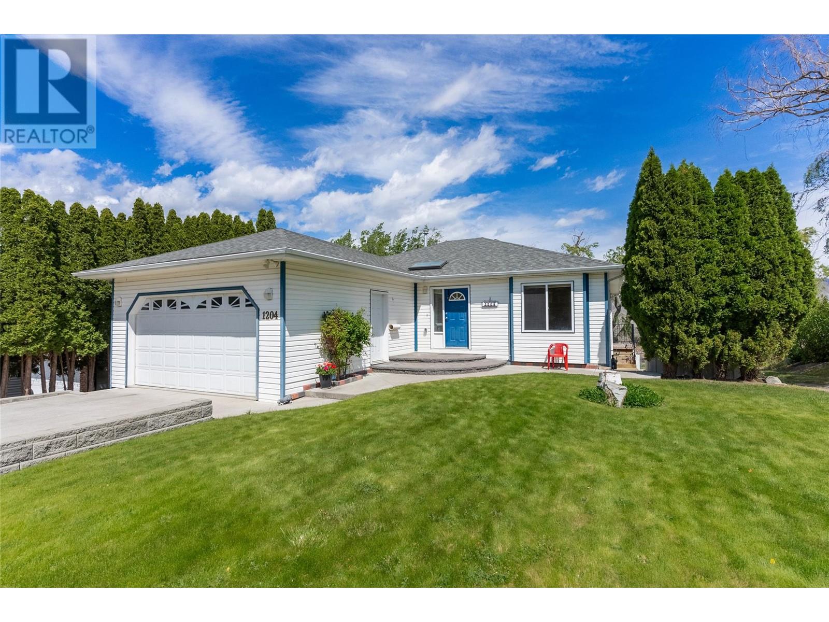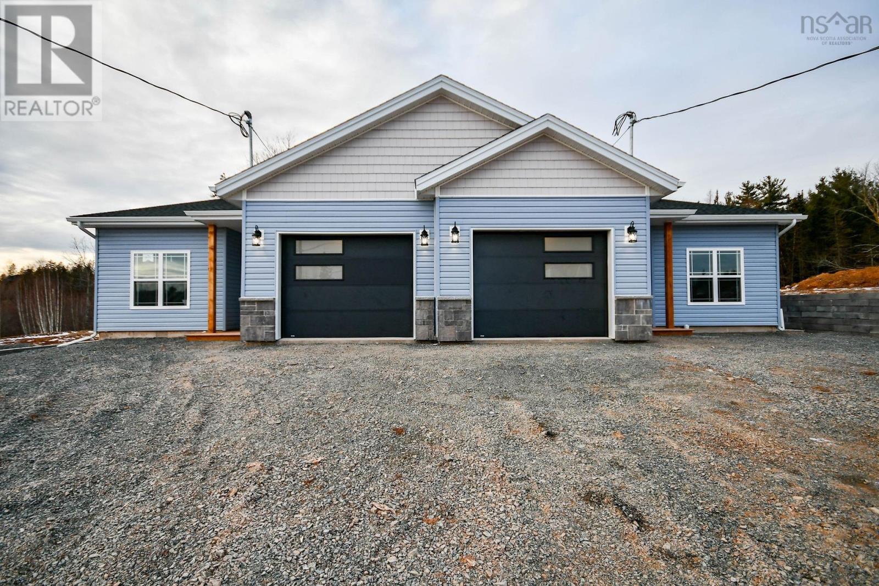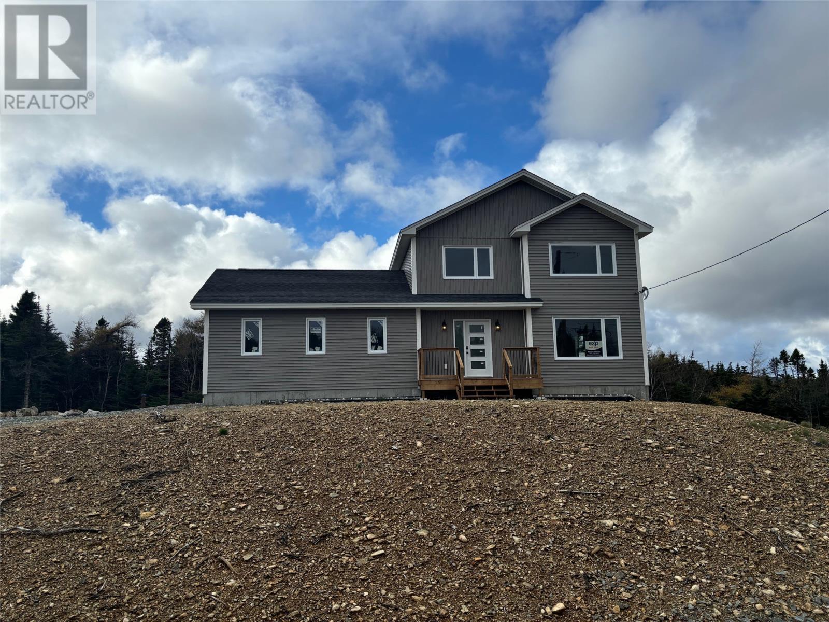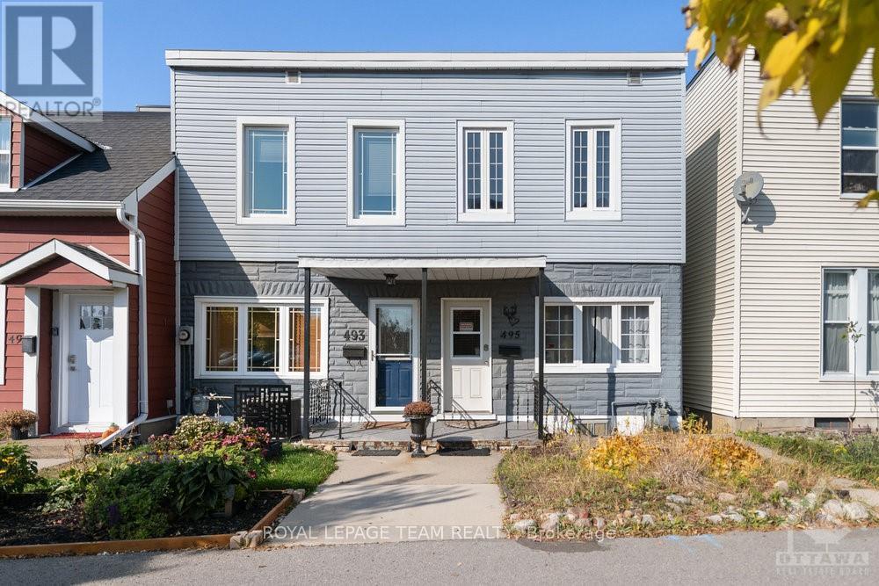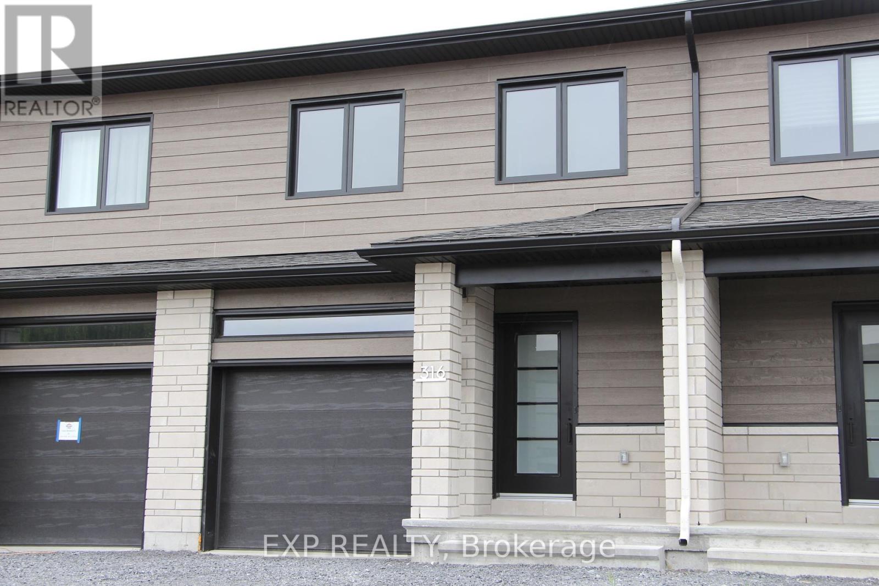712 - 38 Lee Centre Drive
Toronto, Ontario
Welcome To This Bright And Spacious Corner Unit, With Unobstructed North View Approx.725, Sqft. Excellent For Investors Or First Time Buyers *Open Concept Kitchen With Upgraded Kitchen Pantry *Laminate Floors Thru Out Living/Dining/Kitchen & Br's **One Of The Best Two Bedroom Layouts*Minutes To Scarborough Town Centre, Super Store, Ttc, Hwy 401, Centennial College & University Of Toronto*Extras: Excellent Rec Facilities, Including: Indoor Pool, Whirlpool, Sauna, Gym, Club House, Party Room, 24 Hr Concierge, s/s Fridge, S/S Stove, New S/S Dishwasher, New S/S kitchen hood, Washer & Dryer. All Elf's & Window Coverings. 1 Underground Parking Included. (id:60626)
Homelife/miracle Realty Ltd
198 Moira Street W
Belleville, Ontario
Welcome to 198 Moira Street West, a bungalow built in 2016, that offers modern comfort, flexible living space, and a prime Belleville location. Thoughtfully updated and move-in ready, this home is perfect for families, down-sizers, or anyone looking to enjoy a low-maintenance lifestyle close to it all. The main floor features a bright and airy open-concept design with two bedrooms, a full 4-piece bathroom, and convenient main floor laundry. The seamless flow from the kitchen to the living and dining areas creates an ideal space for both everyday living and entertaining. Downstairs, you'll find a spacious recreation room centered around a large gas fireplace-perfect for cozy evenings. A third bedroom and a separate office area (easily converted into a fourth bedroom) offer plenty of room to grow or work from home. Enjoy the outdoors from the charming covered front porch or relax in the partially fenced backyard surrounded by mature trees. A 16' x 24' detached garage provides excellent storage or workshop space. Recent updates include new flooring in the rec room, new carpet on the stairs, and fresh paint throughout, ensuring a clean, modern feel from top to bottom. Located on the transit line and just minutes from schools, shopping, and places of worship, this home combines convenience with comfort in a family-friendly neighbourhood. (id:60626)
Royal LePage Proalliance Realty
54 Jephson Street
Tay, Ontario
This solid century home is move-in-ready and full of potential! Located in the heart of Victoria Harbour, this charming three-bedroom, two-bath home offers over 1,300 sqft of living space with a spacious open main floor, bright eat-in kitchen, and roomy main floor laundry room. Enjoy hardwood and laminate floors throughout, plus updated siding and lower windows in 2018. Situated on a large, fully fenced lot, the backyard offers ample room for outdoor enjoyment, from relaxing on the raised deck to playing catch on the lawn or taking on future outdoor projects. Located close to schools, parks, beaches, and just minutes from major amenities, including Highway 12, this is an ideal location for commuters heading to Orillia, Barrie, and beyond. Don't miss out on this opportunity to get into the market and add your personal touch to this lovely home. (id:60626)
Team Hawke Realty
264 Kensington Avenue
Ingersoll, Ontario
Stunning Renovated 2-Storey Semi-Detached Home in Ingersoll! Welcome to this beautifully updated 3-bedroom, 3-bathroom semi-detached home located in a quiet, family-friendly neighborhood. Renovated from top to bottom, this turnkey property offers modern finishes and thoughtful upgrades throughout. Step inside to an inviting open-concept main floor featuring brand new flooring, fresh paint, interior doors and modern hardware. The spacious living room flows seamlessly into a contemporary kitchen (2023/2024), complete with updated countertops and a walkout to a fully fenced backyard - Perfect for both everyday living and entertaining. Upstairs, you'll find a large primary suite designed for comfort, showcasing a stunning ensuite with double sinks and sleek finishes. Two additional bedrooms offer flexibility for growing families, guests, or a bright home office setup. Located minutes to the 401 and 403 highways, offering easy access for travel to London, KW and Woodstock. This home is a must-see for buyers looking for style, space, and convenience. Don't miss your opportunity to own a fully renovated home that embraces small town living with the conveniences of nearby amenities. (id:60626)
Gale Group Realty Brokerage Ltd
3308 47 St
Beaumont, Alberta
For more information, please click on View Listing on Realtor Website. Beautiful home situated across from a lake in a quiet cul-de-sac in Beau-Val. 2 storey, attached double garage. Huge kitchen with 5 appliances included. Open concept home with a corner fireplace in the great room. This home has 3 bedrooms and 2.5 bathrooms. The master bedroom has an ensuite and a huge walk-in closet. The second bedroom has a walk-in closet, and the third bedroom could easily be used as a bonus/media room. The interior has linoleum and carpet, rounded corners on all walls, and a textured ceiling. Completing this home is a high efficiency furnace and hot water heater, full unfinished basement. Yard is fenced and landscaped. Nearby schools: Ecole Beau Meadow Elementary, Ecole J.E. LaPointe Jr. High, Beaumont Composite High School. (id:60626)
Easy List Realty
126 Scott Street E
Strathroy-Caradoc, Ontario
This well-maintained raised bungalow is situated on a private dead-end street. It features 3-bedrooms, 2-bathrooms and is the ideal opportunity for first-time buyers, families, or anyone looking for comfortable living in a great neighbourhood. Situated on a deep 132-foot lot, the home offers a large backyard retreat complete with a spacious deck, perfect for entertaining, relaxing, or enjoying time with family. Inside, the home is full of charm and practical upgrades, including a newer roof (2012), furnace and central air conditioning (2011), and a Heat Recovery Ventilator (2009) for improved energy efficiency. The basement features brand-new carpeting (2020), making it a cozy and versatile living space. Located just minutes from shopping, great schools, playgrounds, groceries, and the community swimming pool, this home offers unbeatable convenience. With easy highway access, commuting to London or Sarnia is a breeze. Dont miss your chance to own a move-in ready home! ** This is a linked property.** (id:60626)
Century 21 First Canadian Corp
1204 Mesa Vista Drive
Ashcroft, British Columbia
Beautifully situated on the peaceful Mesa Vista in Ashcroft, this well-maintained home backs onto scenic walking, biking, and hiking trails—perfect for outdoor enthusiasts. You'll enjoy added privacy and a tranquil setting with only one neighbor beside you. The main level features two bedrooms and two full bathrooms, hardwood flooring, and a cozy gas fireplace in the living room. The bright kitchen includes quartz countertops, and the laundry is conveniently located on the main floor. Two doors lead to a spacious sundeck overlooking a fully fenced, nicely landscaped backyard complete with a cherry tree, underground irrigation and stunning mountain views. This home is move-in ready with a roof approximately 6 years old and a newly installed 60-gallon hot water tank. The double car garage adds plenty of storage or parking options. Downstairs, the layout offers flexibility for various living needs: there's an office space with a 2-piece bathroom, a workshop that could easily be converted into an additional bedroom, and a one-bedroom basement suite featuring a wett certified wood stove and baseboard heat. You can keep it as a separate suite or open it up to incorporate the additional space, creating a full basement living area. As a bonus, a relaxing sauna is included in the sale—perfect for unwinding at the end of the day. This property offers space, functionality, and lifestyle all in one beautiful package. (id:60626)
Exp Realty (Kamloops)
Lot 145b 19 B Kingston Court
Three Mile Plains, Nova Scotia
OPEN HOUSE EVERY SUNDAY 2-4PM .Our model home is ready for you to move in relax and enjoy! Wait until you see the up grades! Welcome to the Woodlands! Conveniently located on the doorstep of The Historical Windsor/ West Hants region of beautiful Nova Scotia! Picturesque Three Mile Plains offers this newly developing mature lifestyle community only 40 minutes to Halifax. Living here, you will enjoy local vineyards, microbreweries, beaches, golfing, theaters, parks, skiing, farms, orchards and everything else the Famous Annapolis Valley has to offer! Walk in to a beautiful entry with bench and built in shelving, to your left you will have a laundry room with cabinets and washer and dryer included to the right of you features two large bedrooms with built-in shelving in the closets, full bath and up graded tile above the tub, take a walk around the corner from the entry into breathtaking open concept kitchen with island that features all new appliances included (fridge, stove, dishwasher, range hood, microwave), large pantry, up graded kitchen cabinets that go right to the ceiling, quarts counter tops, beautiful range, up graded fixtures through out the home, large dining and living room with ductless heat pump and walk out to your patio and enjoy the private lot, primary bedroom with feature wall, two closets with built-in, en suite with walk in shower and up graded tile to the ceiling, your garage features a epoxy floor and built in cabinets, wired for generator and slab on the outside of the home. Landscaping and driveways will be done after closing and agreed upon with the seller. ***Please use directions to Alexander Drive, Three Mile Plains, and follow directional signs to the end of Alexander Drive to the WOODLANDS as Kingston Court is not yet in Google Maps. *** (id:60626)
Royal LePage Anchor Realty
Lot 1 Emmas Place
Flatrock, Newfoundland & Labrador
Move in for Christmas, New 2 story home with attached garage. This beautiful spacious home has an open concept design with a beautiful and bright kitchen, walk-in pantry and large eating/living area. There is also a 1/2 bath on the main along with entrance to the back deck and a foyer with a spacious closet. On the 2nd floor you will find the master bedroom with a walk in closet and ensuite. The ensuite has a relaxing shocker tub with views of the ocean along with a custom shower. You will also find 2 spacious bedrooms along with a 3 piece bathroom and laundry room. Home has a walkout on the back with a door to the basement and also an entrance to the basement from the garage. (id:60626)
Exp Realty
495 St Patrick Street
Ottawa, Ontario
Stop the Car! Discover the charm of this century old semi-detached, two story home just a minutes walk to the Rideau River & Bordeleau Park. Enjoy the outdoor spaces with a children's playground and tennis courts, imagine a stroll along the river. This property features an eat-in kitchen, formal dining and living rooms with terrific natural light. Upstairs are 3 spacious bedrooms and a 4 pc bathroom. The covered back deck offers a tranquil outdoor retreat, plus a personal PARING SPACE RIGHT AT YOUR BACK DOOR! Unfinished basement provides a ton of storage. This home offers both riverside living and easy access to Ottawa's vibrant city life. Note some updates: Furnace & Central Air 2020; Lead pipes replaced to city pipes 2020; Back deck 2017; All furniture included in sale. as is. Flooring: Laminate, Flooring: Carpet Wall To Wall **EXTRAS** Furniture available (id:60626)
Royal LePage Team Realty
316 Hazel Crescent
The Nation, Ontario
Welcome to Terra Nova I. This thoughtfully designed townhome where luxury and practicality come together seamlessly. The bright, open-concept layout features a spacious kitchen with quartz countertops, cabinets extended to the ceiling and sleek black handles. The generous living room flows effortlessly into the dining area, which leads to a private outdoor terrace ideal for entertaining. Stylish pot lights throughout the main floor enhance the elegant finishes, while central AC ensures year-round comfort. Upstairs, you'll find three comfortable bedrooms, including a master suite with walk-in closet for added convenience. A well-placed laundry room on the second floor makes laundry day a breeze, eliminating the need to climb multiple flights of stairs. The main bathroom features a modern bath base with ceramic walls, and the basement comes with a plumbing rough-in, offering future potential for customization. From top to bottom this house is filled with thoughtful upgrades and refined details, providing the perfect environment for creating lasting memories. Located in the thriving community of Limoges, you'll be just steps from the brand-new sport complex, the serene Larose Forest, and the exciting Calypso Park. Don't miss the opportunity to make this beautiful townhome yours! Schedule your showing today! (id:60626)
Exp Realty
1333 Briarwood Drive
Brockville, Ontario
Nestled on a quiet, tree-lined street in one of the North Ends most coveted neighbourhoods, this renovated 3-bedroom, 3-bathroom home offers the perfect blend of style, function, and serenity. From the moment you arrive, you're greeted by mature trees and a welcoming front porch. Step inside to discover a bright and airy living space with gleaming hardwood floors, large windows, and a modern fireplace that anchors the cozy-yet-spacious living room. The heart of the home flows effortlessly from the open-concept kitchen to a dining area ideal for family meals or festive gatherings. Every corner has been thoughtfully updated, offering a clean, contemporary feel with timeless touches. Upstairs, you'll find three comfortable bedrooms, including a generously sized primary filled with natural light. Head downstairs to find a finished basement that adds flexible living space whether you're dreaming of a home office, media room, or play zone, the options are endless. Outside, the magic continues. The fully fenced backyard is a private retreat with lush greenery backing onto peaceful green space. Lounge in the sunroom, unwind in the hot tub, or entertain on the large deck. With a carport, curb appeal, and easy access to parks, schools, and amenities, this home truly has it all. Don't miss your chance to live where comfort meets charm. Schedule your tour today and fall in love with North End living! (id:60626)
Modern Brock Group Realty

