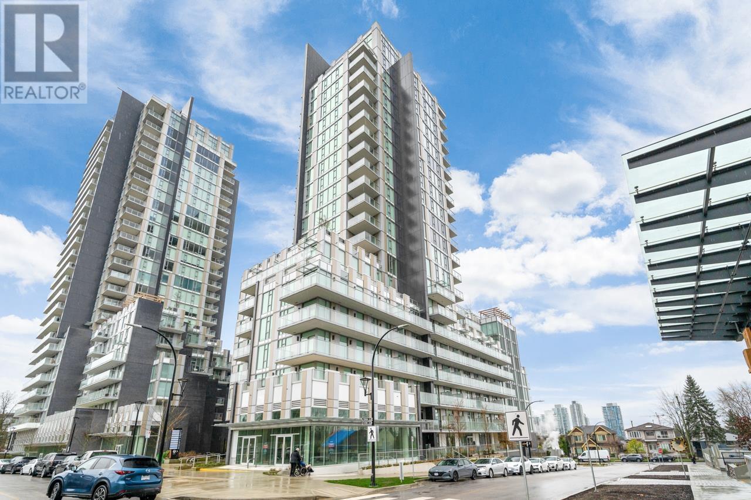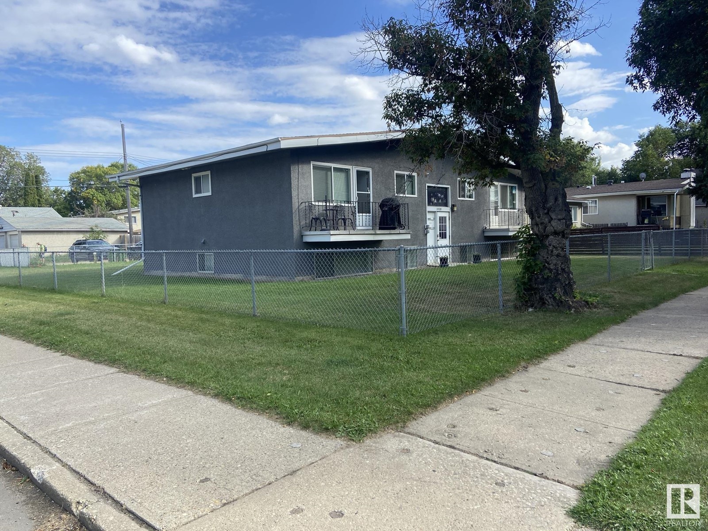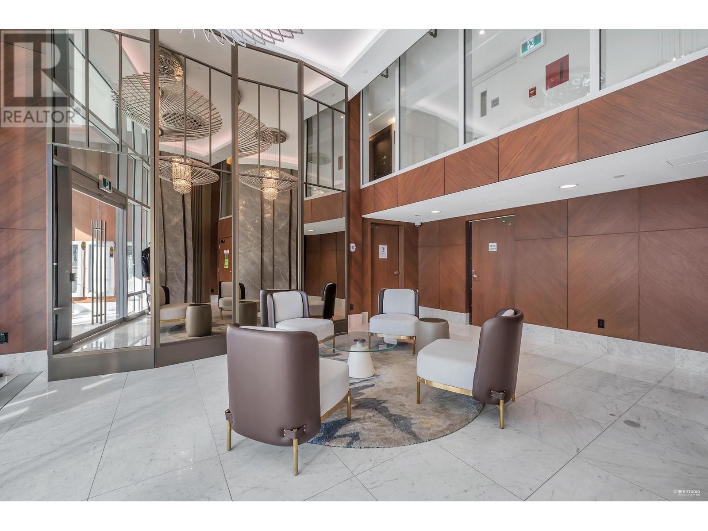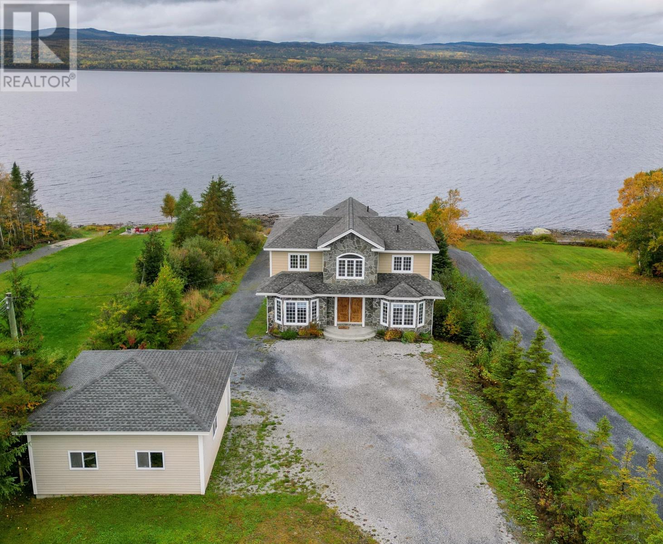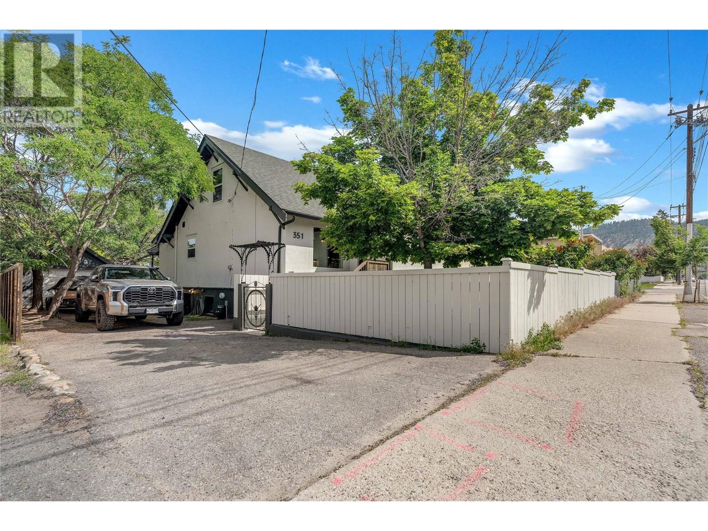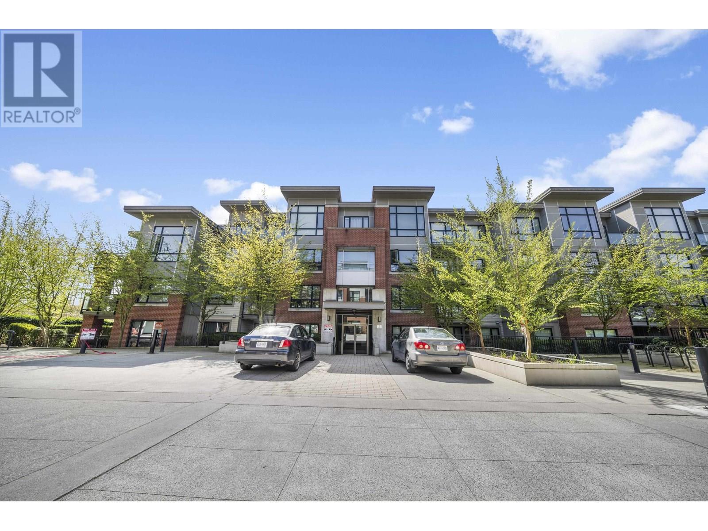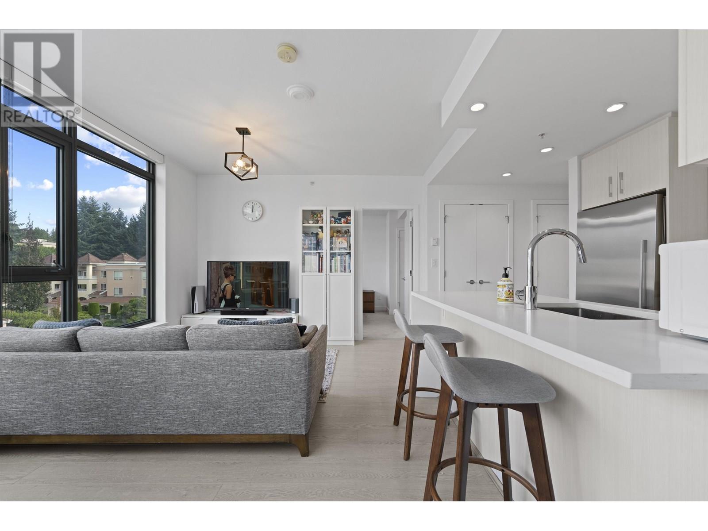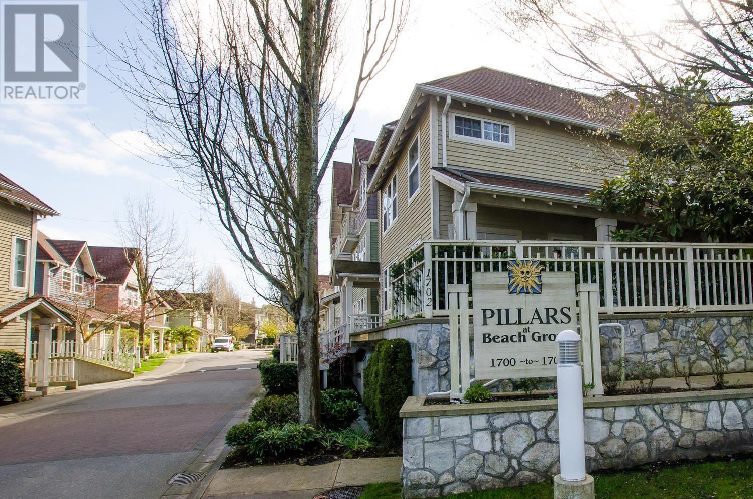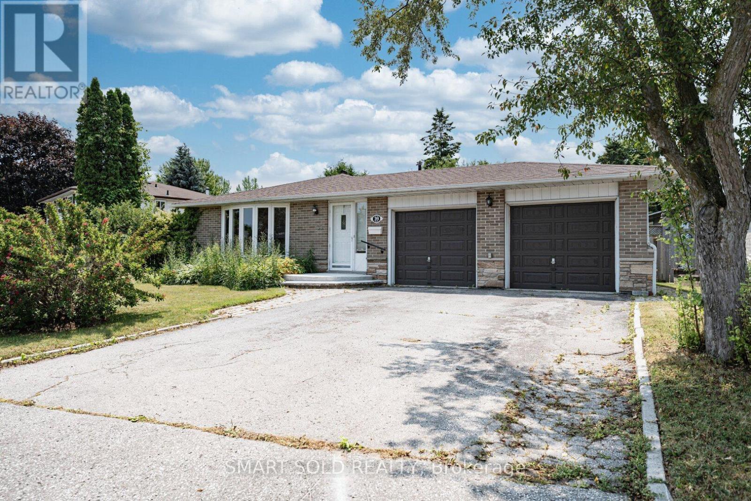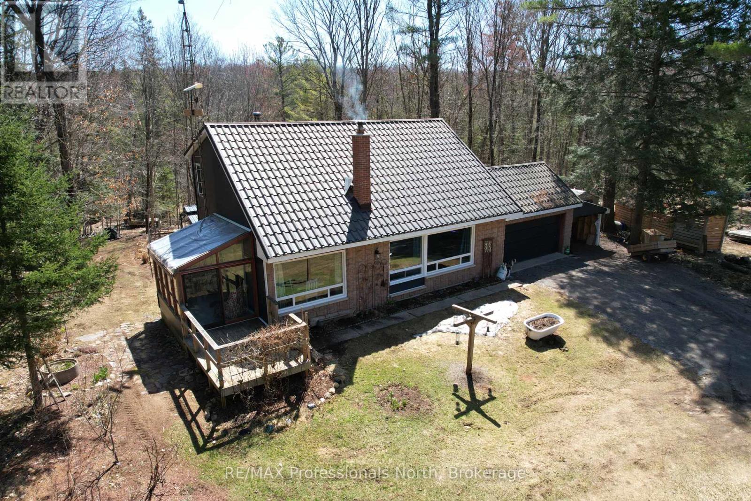802 7418 Paulson Street
Vancouver, British Columbia
Welcome to cambie corridor 's newest built luxury development by Onni. This spacious 1 bed 1 bath home features a massive South East facing balcony with breathtaking city views and tons of natural light. The spacious kitchen is equipped with a premium appliance package including Wolf cook top , oven and Sub Zero fridge ,plus a 2 zone wine cellar for your favorite drinks. The 3 pc bathroom features Carrera marble tile throughout. Full size washer dryer in-suite is rare to find in a condo. Over sized bath room door is designed for wheelchair access. 1 underground parking and 1 storage locker are included. Amenities Include a rooftop deck, concierge, Gym, pool, and lounge. Open house June 14, 1-4 pm. offers pls email to LA by 5pm June 17, 2025. (id:60626)
Laboutique Realty
11839 45 St Nw
Edmonton, Alberta
Here is a GREAT OPPORTUNITY for YOU to LIVE IN YOUR PROPERTY & BE YOUR OWN LANDLORD!...Welcome to this 2300Sq.Ft. 4PLEX BI-LEVEL on a 9287Sq.Ft CORNER LOT with 4 Separate Entrances, 4 Door Bells, 4 Mailboxes & YOUR OWN INSUITE LAUNDRY in the community of Beacon Heights. You have 3 units with 2 Bedrooms & 1 unit with 1 bedroom and the basement units have EPOXY FLOORING along with VINYL PLANK which makes it INDESTRUCTIBLE for your tenants. You have both a front & backdoor entrance to the building and parking for 6+Vehicles in the backyard with front & side parking for another 6+Vehicles. The exterior of the building has been painted GREY along with some upgrades to the units with all new WINDOWS on the main floor units with upgraded bathrooms in 2 of the units. There is 2 newer HWT Tanks & upgraded insulation to keep you all warm. There are just a few finishing touches that you need to do to make this 4PLEX your home. Close to K-9 Schools, Shopping & Yellowhead Drive. (id:60626)
Maxwell Polaris
882 3311 Ketcheson Road
Richmond, British Columbia
Welcome to CONCORD GARDENS-SOUTH ESTATES, located in the vibrant heart of Richmond. This 2bed unit boasts a bright and open-concept layout with laminate flooring throughout. The spacious living/dining area features floor-to-ceiling windows and a large walkout balcony for entertaining. The kitchen offers ample countertop space and contemporary cabinets. Centralized heating and air cooling for year-round comfort. Enjoy the luxury Concord's Diamond Clubhouse including gym, indoor pool, hot tub, basketball court, bowling alley, yoga room, concierge, private theatre and more! Central location steps from restaurants, banks, Aberdeen Center, Costco, Union Square, Yaohan Center and the future Capstan Skytrain Station. (id:60626)
Sutton Group-West Coast Realty (Surrey/24)
31 Tipping Drive
Pasadena, Newfoundland & Labrador
Welcome to this beautiful waterfront property boasting an unparalleled view of Deer Lake and the majestic mountains that stretch beyond. With a focus on exquisite quality and meticulous attention to detail, this two-storey home encompasses over 2800 square feet of luxury and embodies the essence of relaxed lakeside living. As you step inside, you are greeted by a stunning and remarkably spacious foyer that showcases a custom staircase and a generously sized closet. Proceed into the eat-in kitchen which offers abundant space and an abundance of natural light, all while providing a breathtaking lake view that is sure to captivate. This kitchen is a culinary enthusiast's dream, featuring a beautiful large island, ample custom cabinetry, and convenient access to the deck, making it perfect for entertaining family and friends. The main floor also hosts a charming living room, a large dining area, an office space ideal for those working remotely, and a guest bath, ensuring that every aspect of your lifestyle is catered to. Venture upstairs to discover the expansive master bedroom, thoughtfully designed to maximize the spectacular lake view. This private sanctuary boasts a walk-in/through closet and a full ensuite, providing the ultimate haven for relaxation. Two additional spacious bedrooms and another full bath complete the upper level, offering comfort and privacy for the whole family. The full walkout basement awaits your personal touch, ready to be developed to your desired specifications. Additional features of this exceptional property include a highly efficient Geothermal Heat Pump heating system, central air conditioning, in-floor heating in the ceramic tile, wiring for a hot tub, generator, and central vac, and a new hot water tank installed in 2021.Situated on a 3/4-acre lot, this property also includes a detached 24 x 24 garage. Contact us now to arrange a viewing and let us help you make your dream home a reality. (id:60626)
RE/MAX Realty Professionals Ltd. - Corner Brook
351 Eckhardt Avenue E
Penticton, British Columbia
Truly a rare find. This charming character home in a desired north end location has been meticulously maintained and updated over the years. Immaculate inside and out this home is completely move in ready. Inside the home offers 3+1 bedrooms, 3 bathrooms, a beautifully updated kitchen with quality stainless steel appliances, upgraded vinyl floors and some original fir flooring. Additional updates include 2 bathroom remos, high efficiency furnace (2020), roof (2018), hwt (2022) and windows throughout (2020). The .106 acre lot is pristine and ready to entertain family and friends, beautifully landscaped and completely fenced and has a single garage for added storage or parking. Additionally, there is an open space for your RV or a spot for 2 seperate vehicles depending on your needs, the basement has extra storage apce or room for a home gym. Don't miss this one, all that's left is to move in and enjoy the Okanagan. Call the listing representatives for a package of info or to book your viewing today! (id:60626)
Royal LePage Locations West
2178 Grandview Drive
Terrace, British Columbia
* PREC - Personal Real Estate Corporation. Character home a stones throw from town with frontage on the Skeena! Sitting on 1.2 acres of mostly fenced yard, this is a great setting for your family to flourish. From the covered front entrance, the front room offers ample space. The living room centers around a wood stove and opens up to the large kitchen (with pantry nook). Also on the main floor is the primary bedroom, another bedroom and a den with stunning stone fireplace. The upper floor has three more bedrooms (could be four), a third bathroom and storage. Outside is 12x42 ft attached covered area for enjoying summer meals, a 20 x 2 ft barn, a 24x12 ft greenhouse an a 24x24 ft outbuilding for storage or parking. The extensive yard offers space to keep everyone occupied with a garden, fruit trees, a forest and room for more! (id:60626)
Royal LePage Aspire Realty (Terr)
405 7058 14th Avenue
Burnaby, British Columbia
Welcome home to Red Brick by Amacon. Step into this stunning PENTHOUSE 2 bedroom, 2 bath home, designed with an open and functional layout that maximizes space and comfort. The floor plan flows seamlessly, offering a perfect balance of private and shared spaces. Whether you're entertaining guests or enjoying quiet moments, this apartment is thoughtfully crafted to suit every need. The spacious living area is perfect for relaxation and flows effortlessly into a modern kitchen, complete with high-end finishes and ample storage. Both bedrooms are generously sized, with the primary bedroom featuring its own ensuite for added convenience and privacy. Centrally located near to Edmonds Skytrain station, Stride Elementary School, Byrn Creek Community School, shopping, restaurants, etc. (id:60626)
Sutton Group Seafair Realty
404 518 Whiting Way
Coquitlam, British Columbia
Welcome to the UNION, a boutique style high rise at the crossroads of Burnaby and West Coquitlam. This residence is ideally located for commuters, situated just one block away from the Skytrain, Hwy 1 & Lougheed Hwy. Step inside & fall in love with this 814 square ft 2 bed 2 bath open concept floor plan with floor-to-ceiling windows that flood the space with natural light. Features include: gourmet kitchen, quartz countertops, gas cooktop & top-of-the-line appliances. Great bedroom separation - enjoy privacy in your ample-sized rooms, complete with a spa-like ensuite & walk-thru-closet. Amenities include a fully equipped fitness room, club house with pool table & table tennis, sky lounge for entertaining, club house and landscaped outdoor courtyard. Pets and rentals welcome. 1 parking included. (id:60626)
Oakwyn Realty Ltd.
58502 Ootsa Hill Road
Burns Lake, British Columbia
* PREC - Personal Real Estate Corporation. This could be the opportunity you have been waiting for! 77.8 Acres with breathtaking views of Ootsa Lake and Tweedsmuir Park. The house is practical and beautiful, 5 bedrooms, many artistic touches. It boasts vaulted ceilings, an open kitchen & living room area with lots of storage. A large fireplace with local hand-picked rocks. A custom-built stained-glass wall separates the primary bdrm and ensuite in the mezzanine upstairs. The basement could be used as a suite, or B & B. Outside has everything, it is fenced and ready for horses with a riding arena and 5 covered stalls. Huge greenhouse & garden, custom root cellar, tack shed, the workshop is a large Quonset with a cement floor and power. This home must be seen to be appreciated. The love and pride of ownership shines throughout. (id:60626)
RE/MAX Bulkley Valley
116 1702 56th Street
Delta, British Columbia
The Pillars 2-Bedrooms, 2.5-bathroom Townhouse. Great open floor plan. Kitchen with island and maple cabinets. Ensuite with soaker tub and separate shower. 2 secure parking. Amenities include a Guest suite and amenity room. 2 pets allowed; no size restriction for dogs. Easy to show. (id:60626)
One Percent Realty Ltd.
39 Lawrie Road
Ajax, Ontario
Rarely-Offered Property Within Walking Distance To The Lakeshore! Extra Wide Frontage With Long Private Driveway. Functional Layout With Engineered Wood Floors And Lots Of Updates. Spacious Living Walks Through Dining And Into Eat-In Kitchen Featuring Quartz Counters, Large Undermount Sink, And Plenty Of Storage. Dining Walks Out To Patio. Finished Basement Including Large Rec Room And Bedroom With Full Bath. $$$ Spent On Newly upgrades to make quality living. Steps To Ajax Waterfront And Pickering Beach, Proximity To Rotary Park And Conservation Area. Minutes Drive To Hwy 401. Great Property In Move In Condition. (id:60626)
Smart Sold Realty
RE/MAX Excel Realty Ltd.
1158-8 Clearwater Lake Road
Huntsville, Ontario
Your Family Cottage in beautiful Port Sydney Muskoka awaits. Unique opportunity to belong in a community setting that Shares ownership in the lands consisting of 43.5 wooded and peaceful acres of property with your own piece of paradise on 1 acre portions. Spacious Viceroy Rockwood model cottage with window wall showcasing calm views, nature, spectacular gardens and a short stroll to your waterfront playground. Sparkling waters of Clearwater Lake shared 300 feet on a gentle property shallow waters to diving off your private western facing dock! . the open ceiling with upper railing overlooks the living area adds ambiance. Living, dining, Kitchen Sunroom feels bright with primary bedroom with 3 pc bath & laundry on main floor, south facing back deck and yard take in the gardens, woodland surroundings, outdoor fires and breathe it all in. Upper level 2 bedrooms, 4 pc bathroom and full partially finished downstairs give space for everyone! Double attached garage, storage, plenty of room for the tools and toys in the carport and sheds along the property line. Lovingly cared for and updated over the years, with many recent including kitchen, most windows, Steel Roof, Generac Plug 2024 with portable Generator included, Siding with insulation fully added, airtight wood stove creates coziness, Come take a look at this fabulous offering in one of Muskoka's desired communities Port Sydney, tucked away between Huntsville & Bracebridge. Hop on the Snowmobile Trails, ATV and side by side, SUP board, kayak, fishing, hiking, swimming and skating, bicycle, run and all that this place offers. Seasonal Residential Cottage life any time of year. Your opportunity to become part of the Clearwater Lake Cottagers Association consists of 14 Shareholders. Details available ** This is a linked property.** (id:60626)
RE/MAX Professionals North

