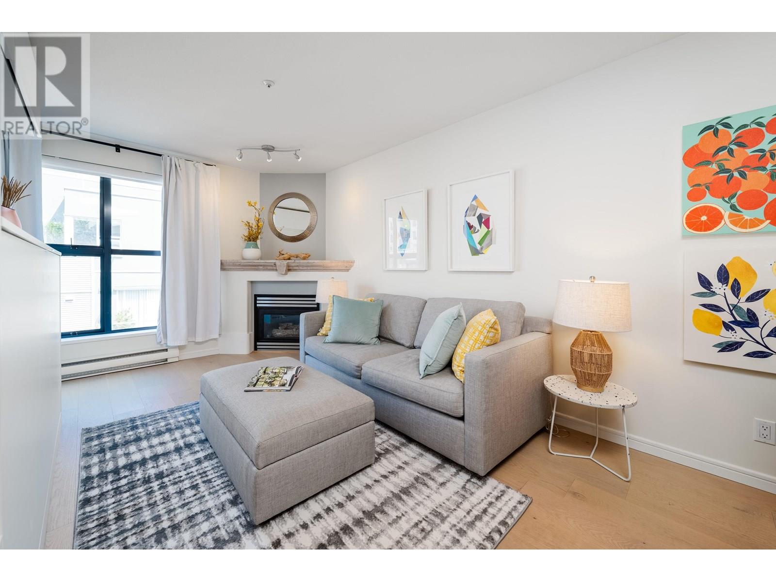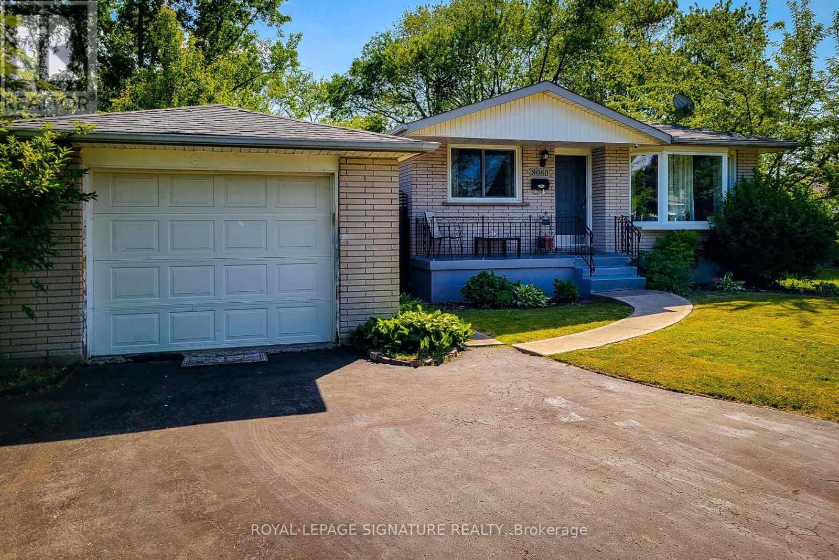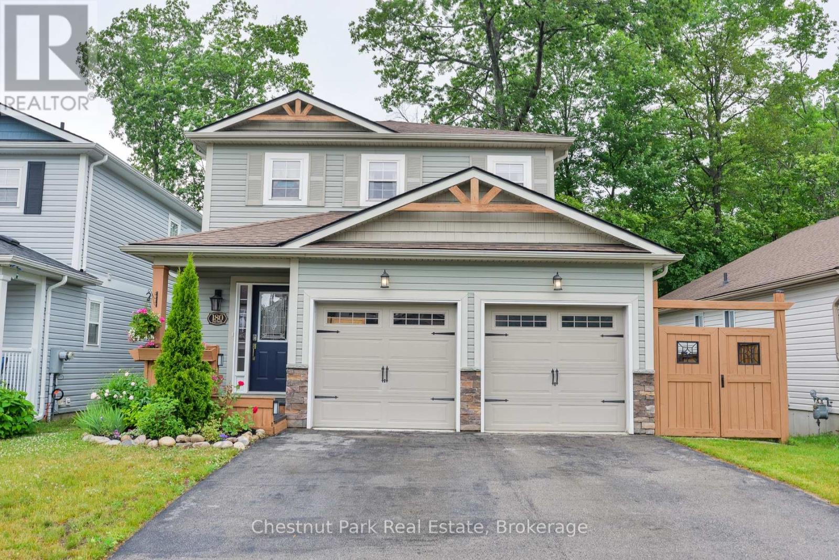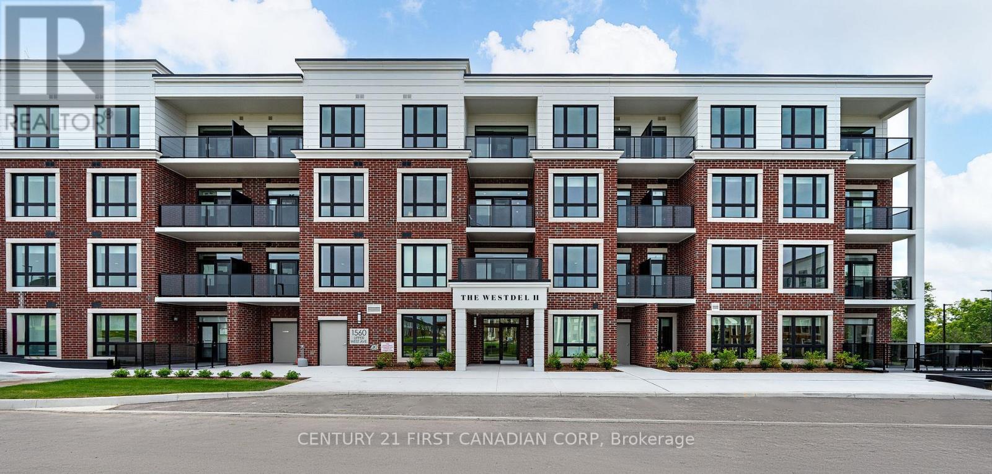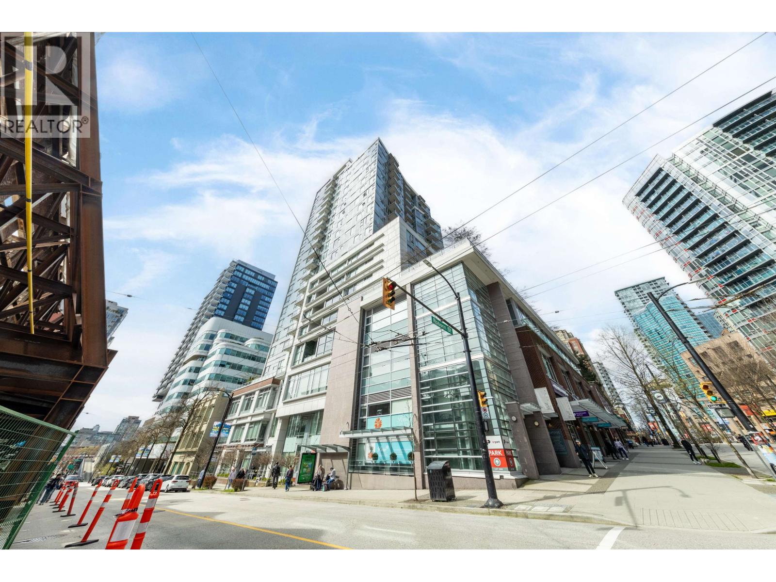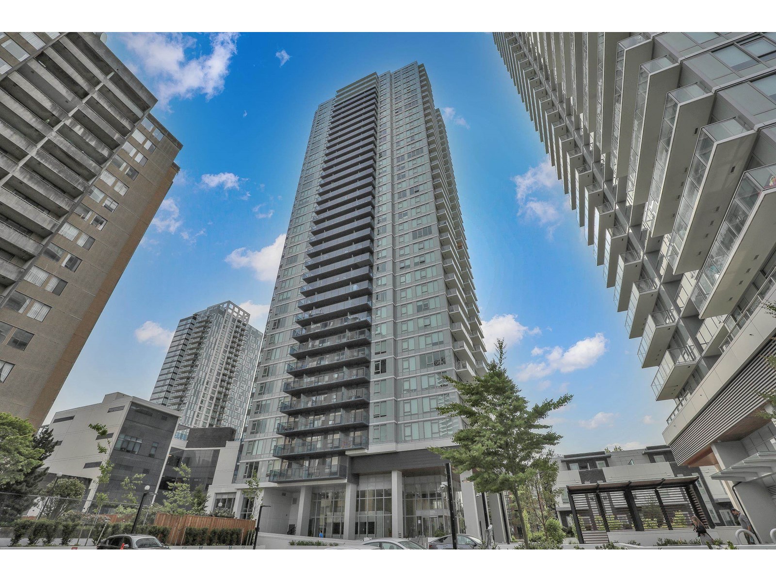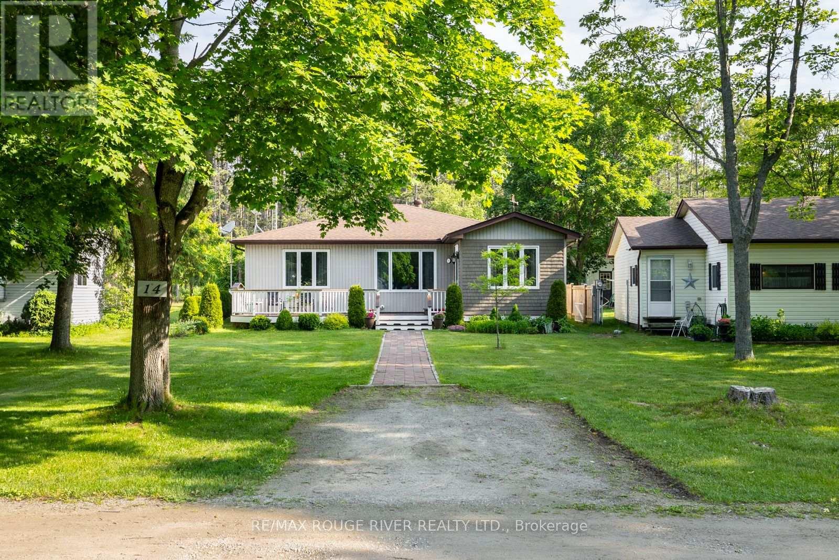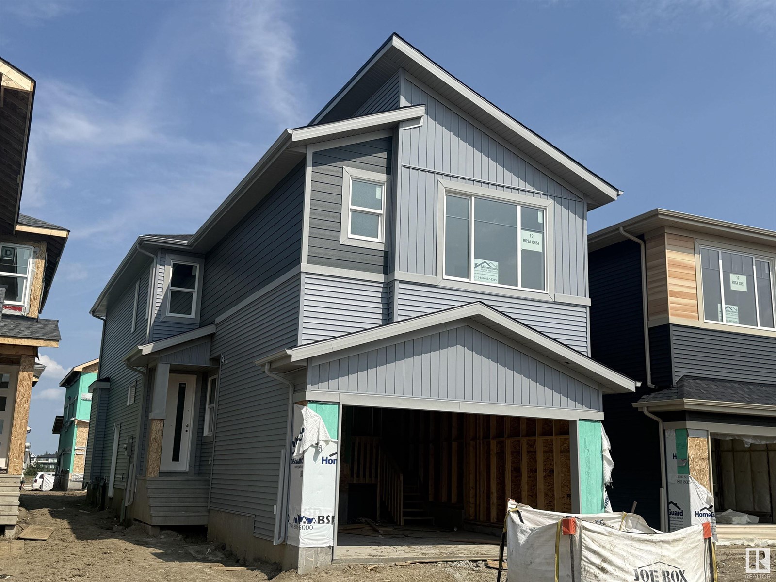6246 Glengate Street
Niagara Falls, Ontario
Live where you work!!!!! Self contained professional offices where you can also see clients, provides the flexibility to operate a home based business or to generate investment income. This home is a perfect blend of residential comfort with business potential. This unique property is designed to accommodate a wide range of lifestyles. The main floor showcases a beautifully updated kitchen with ample cabinetry and pantries, quartz countertops, stainless steel appliances, a bright living room, and a blend of hardwood and laminate flooring. You'll find three bright and spacious bedrooms on the upper level, and a 4-piece bathroom, A converted garage adds valuable flex space that's perfect as a bonus room, office, or playroom and houses a main floor laundry. The main level family room enjoys a gas fireplace. The lower level features large windows that flood the space with natural light, a half bath, additional storage, and a flexible layout to suit your needs. Two double driveways and a separate basement entrance offer outstanding flexibility. With strong curb appeal and a layout full of options, this is a must-see for entrepreneurs, multigenerational families, or investors seeking value and versatility. Security system for peace of mind, 300 amp electrical service can easily accommodate charging system for an electric vehicle. (id:60626)
Royal LePage NRC Realty
404 2688 Vine Street
Vancouver, British Columbia
Top-floor 1 bed + den in sought-after Arbutus Walk, Kitsilano. Featuring a private balcony in this bright, quiet home with 9' ceilings, cozy gas fireplace & spacious layout. Kitchen boasts quartz countertops, gas stove, & stainless appliances. Custom wall bed, brand new bathroom renovation, and EV outlet in the parking spot add modern comfort and convenience. Ample storage, in-suite laundry & flex space make it ideal for work-from-home or lifestyle versatility. Located across from the Arbutus Greenway & steps to Kits Community Centre, cafes, shops, transit, & future SkyTrain. Includes 1 parking, bike locker, & access to gym/lounge. Rentals & pets allowed. A rare find in a prime location! Open House Sat July 26th 12-1:30pm (id:60626)
RE/MAX Crest Realty
8060 Beaverdams Road
Niagara Falls, Ontario
Check Out This Charming Gem In Beautiful Niagara Falls! Tastefully Upgraded Bungalow W/Close To 2,000 Sqft Of Total Living Space! This Gorgeous, Sun-Filled & All Brick Property Sits On A Massive, Premium & Fully Fenced 70 X 166 Ft Lot & Comes With Spacious Detached Garage, Above Ground Swimming Pool & A Large Gazebo, Just Perfect For Familys Enjoyment & relaxation! Absolutely A Stunning Home Featuring Large Welcoming Porch, 3+2 Bdrms & 2 Full Upgraded Baths, Beautiful Kitchen W/S. S. Appliances & Ceramic Tiles. Open-Concept Living/Dining Room W/Large Windows. Hardwood Floors & Light Fixtures On Main Level. Bright & Spacious 2 Bdrm Basement Apartment W/Separate Entrance, Large & Above-Grade Windows, Full Bath, Wet Bar, Vinyl Flooring, Pot Lights & Billiard Table! Great For Entertainment or Potential Rental Income! Ample Parking Spaces, Smart Doors Lock, Thermostat & Security Camera Systems. Window Curtains & Much More! Truly A Unique Property W/Lots Of Potentials!!! 10 Mins Away From Niagara Falls, Niagara Casino & Clifton Hill. Nearby Highways, Transit, Schools, Shopping Centres & Restaurants. (id:60626)
Royal LePage Signature Realty
180 Pine Street
Gravenhurst, Ontario
LOCATION - PRIVACY - LUXURY - Welcome to this charming family home tucked away on a quiet cul-de-sac in one of the most desirable neighbourhoods in Gravenhurst. Ideally located within walking distance to Beechgrove Public School, and just minutes to Muskoka Beach Park, Taboo Golf Resort and downtown amenities, this property offers the perfect blend of peaceful living and convenient access. Step inside to a spacious, open-concept main floor designed for both comfort and functionality. The bright living and dining areas flow effortlessly into a well-appointed kitchen, making it ideal for everyday living and entertaining. Upstairs, you will find three generously sized bedrooms, including a primary suite complete with a beautifully upgraded ensuite bath, featuring a walk-in shower with glass doors and a rainfall shower head. With 2.5 bathrooms in total, this home is built to accommodate the whole family. The basement is currently unfinished but includes rough-ins for an additional bathroom - offering excellent potential to expand your living space to suit your needs. One of the standout features of this home is the spacious, heated and insulated attached two-car garage, providing year-round convenience and comfort. Whether you're storing vehicles, creating a workshop, or simply seeking extra storage space, this garage is built to handle it all. Outside, enjoy a fully fenced backyard that is perfect for children, pets, or weekend gatherings. A large deck extends your living space outdoors and includes a covered gazebo outfitted with a ceiling fan and lights - perfect for summer evenings. A garden shed adds even more storage flexibility. Whether you're a growing family or looking to settle into a well-established, welcoming community, this home offers the lifestyle and location you've been looking for. Call today for more info, and to book your private viewing. (id:60626)
Chestnut Park Real Estate
312 - 1560 Upper West Avenue
London South, Ontario
Welcome to The Westdel Condominiums by Tricar! This brand-new, beautifully designed northwest corner condominium, offers an exceptional combination of modern living and serene surroundings. Located in the quiet and desirable neighborhood of Warbler Woods, this 2-bedroom, 2-bathroom home is perfect for those seeking both comfort and convenience in a peaceful setting. The gourmet kitchen features white Barzotti cabinetry, stainless steel appliances, a walk in pantry, and ample counter space for preparing meals and entertaining guests. Both bedrooms are generously sized, with the master suite offering its own private balcony, ideal for sipping morning coffee or unwinding in the evening. The configuration of the primary bedroom also offers a private nook perfect for a desk or reading area. The en-suite bathroom in the primary bedroom is complete with modern fixtures, and a glass-enclosed shower. With two private balconies, you'll enjoy the best of indoor and outdoor living. This condominium is situated in a brand new, well-maintained building, offering top-notch amenities, including secure underground parking, bike storage, a fully equipped fitness center, beautifully appointed residents lounge, guest suite, and 2 pickle ball courts. Located just minutes from local parks, shops, restaurants, and trail system you'll have everything you need right at your doorstep, while still being able to enjoy the tranquility of the quiet Warbler Woods neighborhood. Make this extraordinary condominium your new home today! Model Suite Hours Tuesday - Saturday 12-4pm or by private appointment. (id:60626)
Century 21 First Canadian Corp
13 Bayview Mews Sw
Airdrie, Alberta
Welcome to this stunning, fully finished bungalow offering nearly 2,300 sq ft of stylish and functional living space. Boasting four bedrooms and three full bathrooms, this home is designed for the growing family, downsizers or those who simply don't want any stairs. Step inside and be greeted by soaring vaulted ceilings and a bright, open-concept layout that seamlessly connects the dining area, living room, and kitchen. The kitchen is a chef’s dream and is perfect for entertaining. Featuring a large central island, sleek cabinetry, and stainless steel appliances A mudroom off the double attached garage provides practical space for everyday organization. The main floor laundry room, fourth bedroom, and a full bathroom add versatility, while the spacious primary suite offers a private retreat with a walk-in closet and a spa-inspired ensuite.Downstairs, the fully finished basement with upgraded 9-foot ceilings provides a massive rec room for family movie nights, games, or a home gym. Two additional bedrooms and another full bathroom are perfect for visitors or kids. Enjoy a sunny, unobstructed south-facing backyard or explore the scenic trails and canals winding through the community. Located in the highly desirable Bayview, this neighbourhood offers an array of outdoor amenities, including tennis courts, an outdoor gym, basketball courts, and more. All this is just minutes from schools and all the shops, services, and conveniences Airdrie offers. (id:60626)
Lpt Realty
49 Manchester Dr
Sherwood Park, Alberta
Welcome to 49 Manchester Drive! A one-of-a-kind gem backing the Broadmoor Golf Course! This charming 4-level split is bursting with character and features the most incredible south-facing backyard oasis: outdoor kitchen, sprawling deck with brick fireplace, water fountain, and surrounded by lush private landscaping. Inside you’ll find 4 bedrooms, 2.5 baths, including a bright primary suite with walk-in closet, ensuite, and stunning views. Comfort is covered year-round with 2 furnaces and 2 A/C units. Tons of storage under the crawl space. Oversized double garage and endless curb appeal — this one is special! (id:60626)
Royal LePage Prestige Realty
1103 821 Cambie Street
Vancouver, British Columbia
This bright, newly renovated suite features light laminate flooring, updated countertops, and modern kitchen cabinets. Enjoy a Miele appliance package, a sunlit den with city views, and a spacious bedroom with a walk-in closet. The spa-inspired bath includes a soaker tub, separate shower, and marble finishes. Includes in-suite storage, laundry, parking, concierge, fitness centre, and hot tub. Steps to Robson Street, Yaletown, Rogers Arena & more. Open House, 2-4pm Sat, July 26th. (id:60626)
RE/MAX Crest Realty
809 10448 University Drive
Surrey, British Columbia
Located in the heart of Surrey City Center! University District South Tower By Bosa! This south facing unit is on the 8th floor with 2-br, 2-br, 820 sqft with huge 200 sqft balcony offers over 1000 sqft of combined space, one underground parking stall and one locker. With over 23,000 sqft of amenity programming, walking distance to Skytrain, shopping, restaurants, KPU, SFU and Recreation centre, this unit makes your perfect home! (id:60626)
Sutton Group - Vancouver First Realty
469 Provident Way
Hamilton, Ontario
Welcome to this brand new luxury-built townhome by Cachet Homes, located in the highly sought-after Mount Hope community. This thoughtfully designed home offers three spacious levels plus an unfinished basement, perfect for future customization. The main floor features a versatile den, convenient laundry room, and inside entry from a spacious double garage. The second floor showcases a bright and open-concept living and dining area, a modern, oversized kitchen perfect for entertaining, a 2-piece bath, and a bonus storage room. Upstairs, the third floor offers three generously sized bedrooms, including a primary retreat with a walk-in closet and private 3-piece ensuite, along with a full 4-piece bath for added convenience. With large principal rooms throughout, this home combines comfort and functionality in every detail. Enjoy easy access to major highways, just minutes from downtown Hamilton and less than an hour to both downtown Toronto and Niagara Fallsmaking it an ideal location for commuters and families alike. (id:60626)
Exp Realty
14 - 10126 Longsault Road
Clarington, Ontario
Welcome to this rare find just 15 min north of Bowmanville! Nestled in The prestigious 55+ community "The PSC Club" consisting of only 15 homes. This rare offering perfectly balances privacy with community living, where each of the 15 homeowners shares in the pride of ownership of the magnificent 33-acre grounds. This meticulously crafted 1640 sqf custom bungalow offers a lifestyle unlike any other.. A thoughtfully designed layout welcomes you through a bright, airy sunroom - the perfect spot to enjoy your morning coffee while watching the sunrise. As you step inside, gleaming hardwood floors flow seamlessly throughout, leading you into an open-concept living space that's both elegant and comfortable. The inviting living room offers the perfect setting for relaxed evenings, while the gracious dining area stands ready to host your most memorable gatherings. At the heart of this home, a stunning kitchen showcases gorgeous stainless steel appliances, combining both beauty and functionality for those who love to cook and entertain. The primary bedroom suite serves as a private retreat, complete with an ensuite bath for ultimate convenience. Two additional generously-sized bedrooms and a second full bath provide ample space for family visits or a home office setup. Outdoor living takes center stage with a welcoming front deck and a private yard area at back, perfect for enjoying the peaceful surroundings. For the hobbyist, collector, or craftsperson, this property truly excels - featuring a detached 3.5 car building at back that includes two single car garages plus an impressive 23 x18 workshop. This fully insulated space comes complete with a wood stove, offering year-round comfort for all your projects and passions. The community amenities rival those of a luxury resort, featuring a sparkling inground pool for summer enjoyment, a vibrant recreation hall for social gatherings, and convenient RV/trailer storage for the adventurers at heart. A GREAT ALT TO WILMOT (id:60626)
RE/MAX Rouge River Realty Ltd.
19 Rosa Cr
St. Albert, Alberta
TWO MASTER BEDROOMS ON SECOND FLOOR......Master bedroom with 5 piece En-suite has custom shower and soaker tub. 2nd Master bedroom with Standing shower. A picturesque community with walking trails, beautiful natural creek by Big Lake. The Anthony Henday is just 5 minutes away. Much desired floor plan for today’s modern family, boasting 3 spacious bedrooms on Second floor. Shake panle Custom kitchen with herringbone backsplash. Quartz counter throughout. Open-to-below 19 feet high ceilings in the Great room with Itlian tiles and wood paneling on both sides all the way Ceilings. Huge windows with extra deatailing. Triple Pane windows with Premium level finishing package from the Builder. Bonus room with built in cabinets with Arc finish on top. Extra pot lights & luxurious lighting package. Gorgeous luxury vinyl plank flooring. Kitchen is anchored by extended eat-on Centre island, quartz countertops, dinette nook & abundance of cabinetry with insert hood fan. Feature wall in the Foyer area & wall lights. (id:60626)
Century 21 Signature Realty


