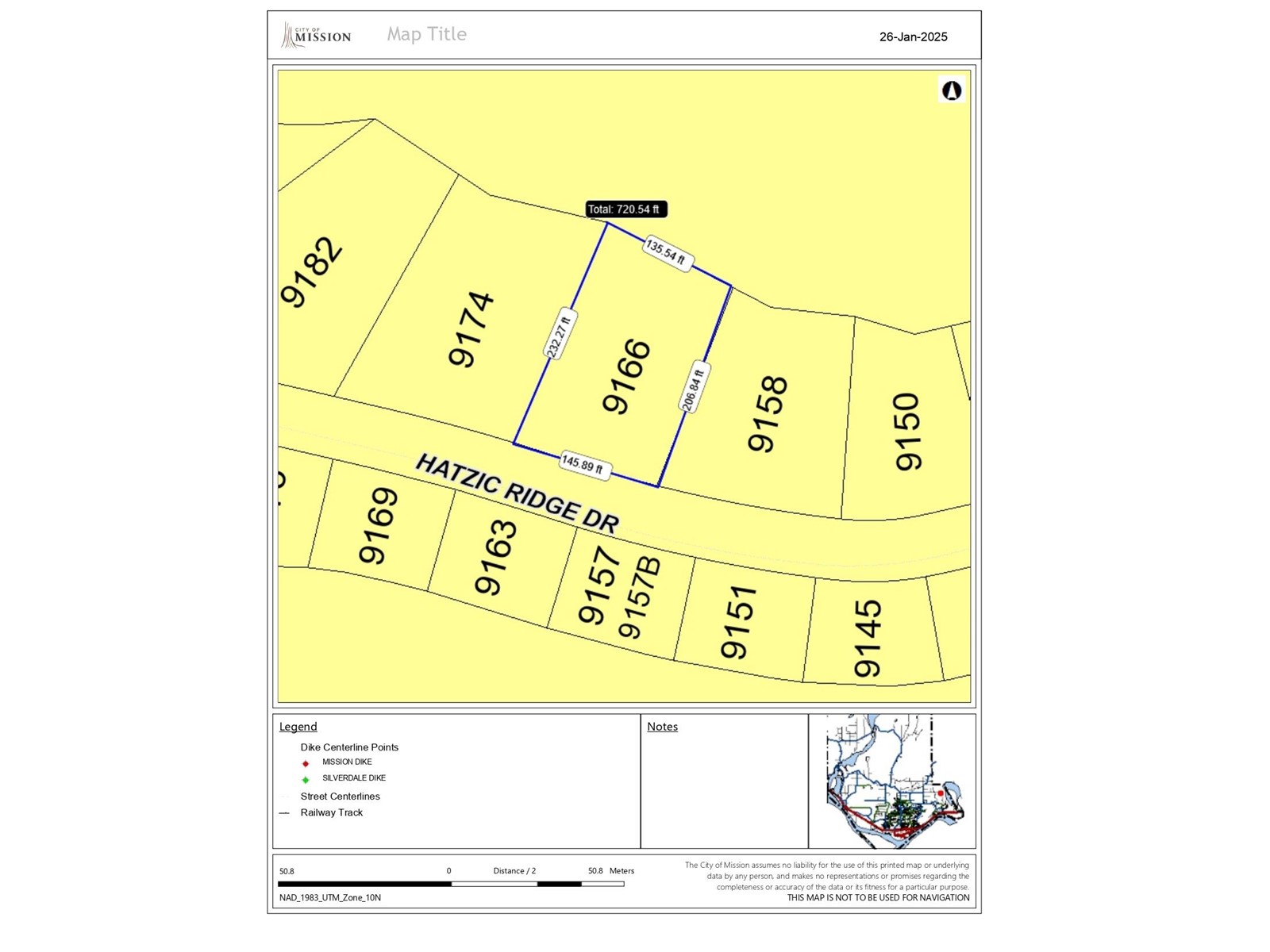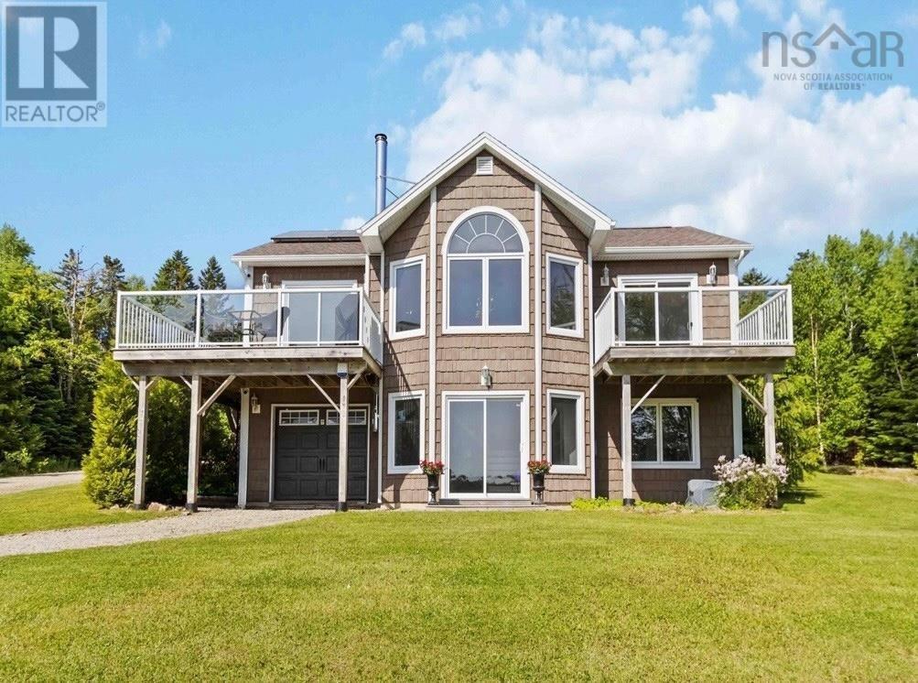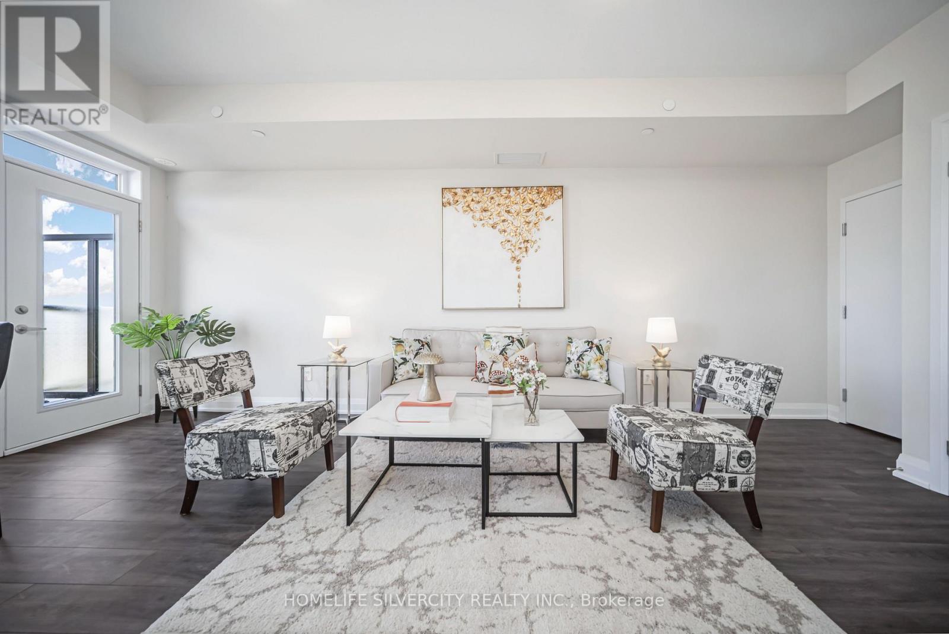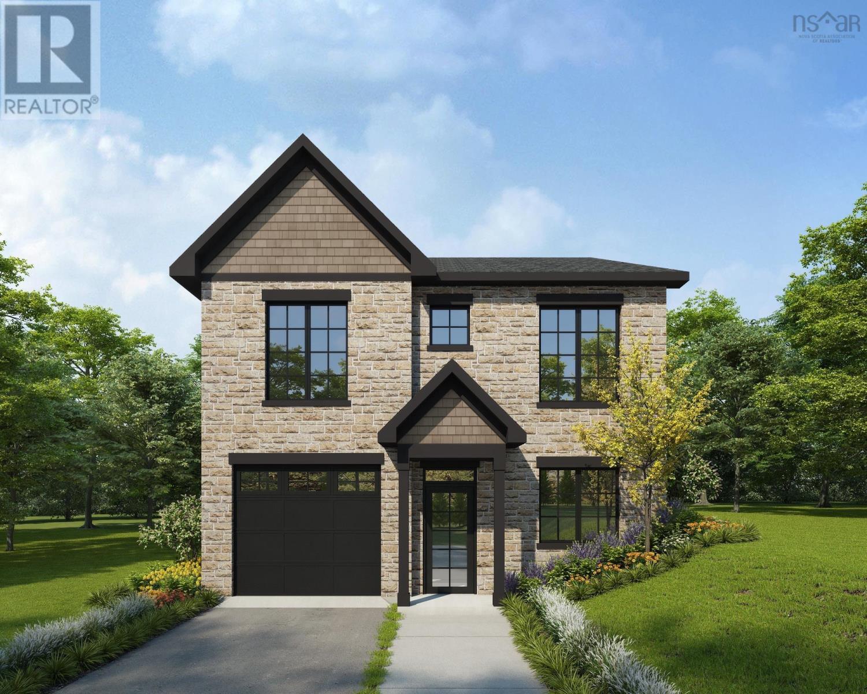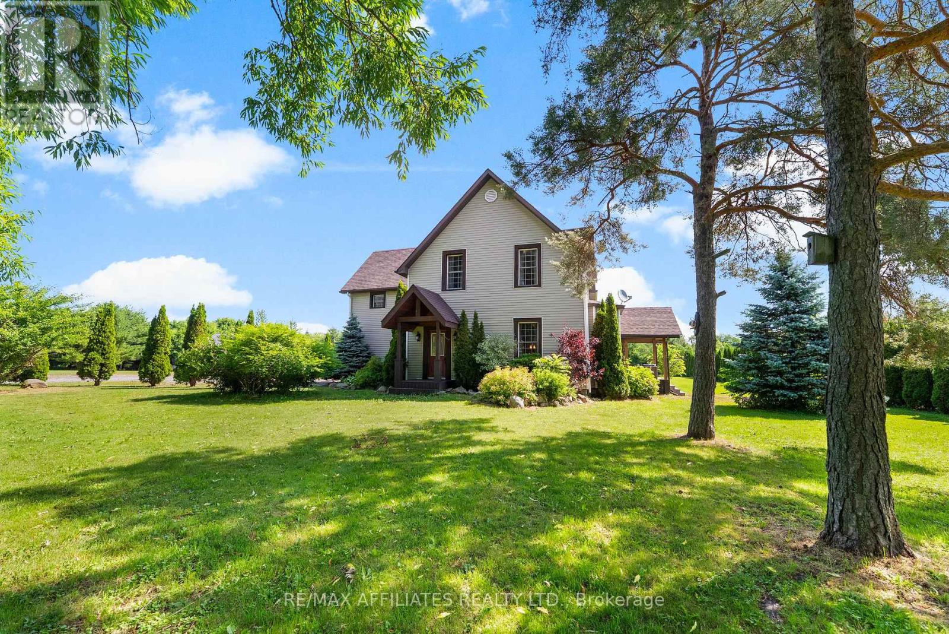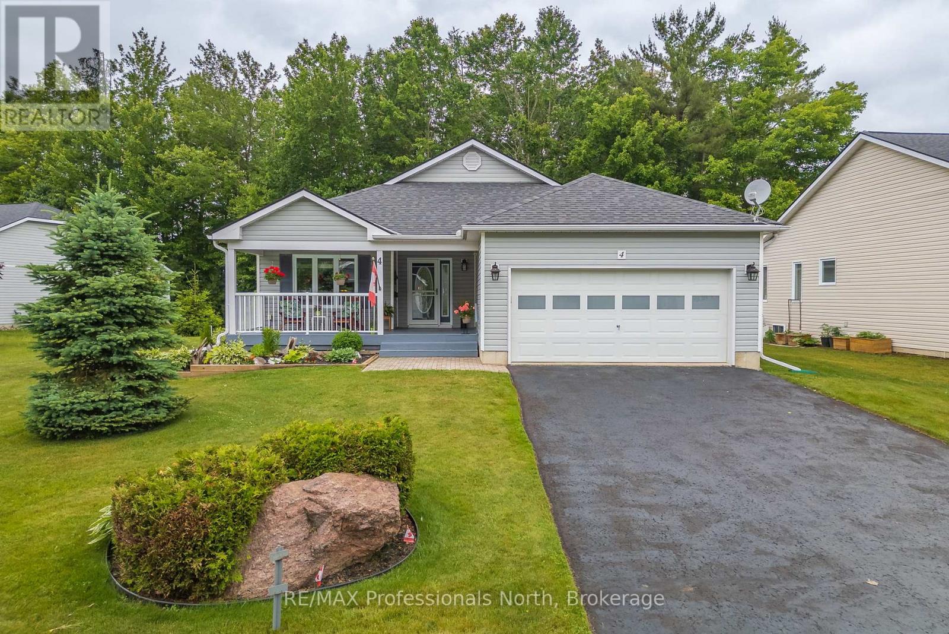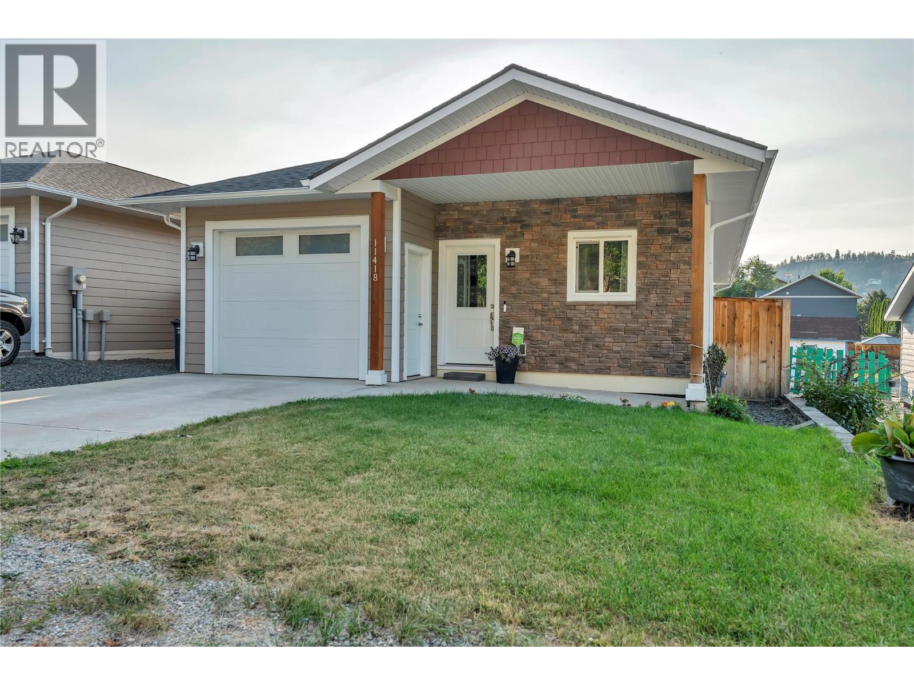407 - 125 Third Street
Cobourg, Ontario
# Discover Elegant Harbourwalk Living. Be part of the Lakeside Community in this luxurious and beautifully appointed 1,140 sq.ft. penthouse suite, nestled in the heart of Cobourg's prestigious Harbourwalk community at 125 Third Street. This exceptional residence blends sophistication with everyday comforts, creating an ideal retreat. Sunlight streams through generous windows, illuminating a naturally sun-filled principal area that flows seamlessly into a gourmet kitchen, which features abundant storage and ample counter space for all your culinary needs. A thoughtfully designed open concept includes the kitchen, dining room & living room with a natural gas fireplace and walk-out - providing access to your lake-view balcony seating where breathtaking sunsets over the ever-changing waters of Lake Ontario and north/west views over the roof tops of Cobourg is your stage. The primary bedroom offers spacious double closets and a private ensuite bath; a personal oasis for relaxation. Meanwhile, the second bedroom includes ample storage and convenient access to a semi-ensuite 3-piece bath, ensuring comfort for family or guests. Practical luxuries abound, including in-suite laundry, heated underground parking, close to the elevator and an additional storage locker to keep those extra items safe and organized. Common elements include a versatile Party/Meeting Room, ideal for hosting larger gatherings or special events. Located in the charming town of Cobourg, just 60-90 minutes east of Toronto, you can enjoy peaceful waterfront living while being steps away from downtown's delightful boutiques, diverse restaurants and a seasonal farmers' market. The sandy beach, Victoria Park, waterfront boardwalk and Ecology Garden offer abundant recreational opportunities for outdoor enthusiasts, while history enthusiasts will appreciate the Sifton Cook Heritage Centre and the surrounding historical neighbourhood and homes. Your lakeside sanctuary awaits, ready to welcome you home. (id:60626)
Royal LePage Proalliance Realty
9166 Hatzic Ridge Drive
Mission, British Columbia
This beautiful property boasts a generous 30,568 Sq ft lot with breathtaking mountain and valley views, offering the perfect setting for your dream home. Situated in Mission, this prime piece of real estate is fully serviced with city water and sewer, making it ready for your vision to come to life. Don't miss this rare opportunity to own a piece of land in such a picturesque location. start planning your dream home! (id:60626)
Century 21 Coastal Realty Ltd.
110 Oakridge Road
Mill Road, Nova Scotia
Your Dream Lakeside Escape on Wallaback Lake Awaits! Welcome to your very own slice of paradise, where every day feels like a vacation! This incredible year-round home offers 170 feet of private frontage on the stunning Wallaback Lake. Its the perfect sanctuary for both quiet relaxation and thrilling adventures, and even comes with a charming, wired lakeside bunkhouse for visiting friends and family! The adventure starts right at your doorstep. Wallaback Lake is a treasure, with fantastic fishing and countless coves and islands just waiting to be explored by boat or kayak. Ride your snowmobile, bike, or 4x4 straight from the garage onto hundreds of kilometers of groomed trails for year round fun. Inside the gorgeous 2-bedroom, 2-bath open-concept home, youll wake up to the sun rising over the sparkling water from nearly every room. The vaulted ceilings create a bright, airy atmosphere that pulls the beautiful scenery indoors. After a day of exploring, soothe your muscles in your very own indoor sauna or curl up by the cozy wood stove. Working from home is an absolute dream with high-speed Bell Fibre Op internet, and your year-round comfort is guaranteed with an amazingly efficient heating system that uses solar, heat pump, propane and electric. Your expansive, glass-paneled wrap-around deck is the perfect spot to soak it all in, from morning coffee with the ducks to those stunning evening skies. Wander down to your private shoreline (yes, those are red and green grape vines) to your large dock, where peace and quiet are a way of life. While it feels like a world away, in reality, youre only a 10-minute drive from the conveniences of New Ross, including groceries, Canada Post, banks, schools, and churches. The charming town of Chester and the South Shore is just 30 minutes away, and you can drive to Halifax in about an hour. Plus, several excellent golf courses are nearby. This isn't just a property; it's a lifestyle. Come find your oasis. (id:60626)
Sutton Group Professional Realty
109 - 1577 Rose Way
Milton, Ontario
Experience Modern Condo living in this beautiful, 2 Bedroom, 2 bathroom, 2 Parking. Condo located in a desirable low rise building in Milton sought after Cobban neighborhood. Main floor offers a contemporary kitchen with Quartz countertops, stainless steel appliances, Expensive windows that provide abundance of natural light. 9ft ceiling and carpet free throughout. 2nd floor offers Primary bedroom with closet and ensuite and 2nd Bedroom ideal for guests, office space or family use. Ensuite laundry, Underground parking and Terrace. close to schools, parks, shopping, transit and major highway. (id:60626)
Homelife Silvercity Realty Inc.
5206 - 11 Brunel Court
Toronto, Ontario
Bright and Airy Renovated Corner Suite with Unobstructed City & CN Tower Views . Welcome to this stunning, move-in ready corner unit on the 52nd floor at 11 Brunel Court, offering truly unmatched panoramic views of the CN Tower, Spadina corridor, city skyline, and lake. With exposure to the west, north, and east, this thoughtfully upgraded suite features $50,000 in floor-to-ceiling renovations and a bright, open layout that maximizes both space and scenery. This suite boasts a Fully renovated, open-concept layout (Wall professionally removed)to create an expansive kitchen and living area space. Custom drop ceilings with pot lights and ambient lighting in kitchen/living room. Gorgeous Wide-plank laminate flooring throughout . Fully renovated kitchen features soft-close cabinetry, drawers for all lower cabinetry, built-in garbage drawer, panel-ready dishwasher & Dark gray quartz countertops including oversized waterfall island. Living space designed with a Custom floating TV cabinet w/ integrated lighting & concealed cabling . Spa-inspired bathroom with custom glass shower & Smart dimmable lighting throughout. Primary bedroom with full CN Tower views. The unit also includes a Premium P1 parking space (conveniently located near elevator) & Oversized P1 storage locker . Building Amenities include the following : Two fully equipped fitness centres Indoor basketball court, games room , Olympic-sized swimming pool, whirlpool, sauna ,27th-floor sky lounge with hot tub & panoramic city views. Building has recently Renovated with updates to lobbies, gyms & common areas (elevators scheduled for upgrade in late 2025). Further features include 24/7 concierge and secure package storage Dog run, landscaped courtyard, visitor parking, and car wash bay. Location is 10/10 featuring an Exceptional walk score, Steps to TTC, waterfront trails, Harbourfront, and community rec centre - Quick access to Gardiner Expressway and downtown core. (id:60626)
Right At Home Realty
Gw-40 57 Gardenia Way
Dartmouth, Nova Scotia
Meet "Aliya" A Stunning New Model in The Parks of Lake Charles starting at just $769,900 this beautifully designed three-bedroom, two-level home raises the bar on functionality & versatility. This model, currently under construction, also includes numerous upgrades! Black Windows on Front elevations, a second heat pump head (in primary bedroom), upgraded plumbing fixtures and hardware throughout the home, Maax sliding glass shower door in primary ensuite, and more! Full upgrade package details available upon request (pricing varies by model). The upper level offers a bungalow feel, featuring two bedrooms, including a spacious primary suite with a walk-in closet, dual sink vanity, and a large shower. The open-concept kitchen, living, and dining areas provide the perfect flow for entertaining, with direct access to the back deck for outdoor enjoyment. The main bathroom and second bedroom complete this level. The entry garage level has a thoughtful "drop zone" area off of the garage with laundry ideal placement for organization! This level also contains the office/den, the 3rd bedroom, and recreation room. Buyers will appreciate the choice of quality standard finishes as well as a range of upgrade options to personalize their space! Completion estimated late 2025 but may vary based on contract dates. As construction progresses, the opportunity to make upgrades and selections decreases, any upgrades added to model homes will be reflected in the final purchase price. Dont miss your opportunity to own in this exciting new community that is close to Dartmouth landmarks such as the Mic Mac Bar & Grill, Shubie Park, Lake Banook (with its award winning paddling clubs), walking trails, & all major amenities, and Dartmouth Crossing is just 10 minutes away! (id:60626)
Royal LePage Atlantic
On Rr 20-4
Rural Stettler No. 6, Alberta
This is a once-in-a-lifetime opportunity to acquire a 134.40 acre property overlooking Buffalo Lake. This property is just a 2 minute drive to the waterfront in the community of White Sands. This location really is the best of both worlds-you can enjoy everything that comes with lake life while still being on the farm! The yard on this amazing property has two heated shops (each 40’ X 32’), a barn (16’ X 73'), a cold storage building (90’ X 30’), a detached garage converted to a man cave, and a private camping spot. The two heated shops give you a combined area of 2560 sq ft; one has a bathroom, the other has a spacious mezzanine, and the lean to barn is attached. The man cave provides even more space to enjoy with a living room, some kitchen facilities with laundry area, 2 versatile rooms, and a bathroom with shower. The farmland itself is pasture with spots of native bush. This flexible property is ready to evolve to meet your needs. (id:60626)
RE/MAX 1st Choice Realty
14 Autumn Lane
Barrie, Ontario
Beautiful updated Ranch style bungalow in desirable Allandale Community of Barrie*Almost 1600 sqft on main level* 3 good sized bedrooms, main floor family room with Electric brick fireplace (can convert to wood or make it gas!), Large eat-in family kitchen* 2 walk outs to updated deck privacy and a treed fully fenced yard* Covered front vestibule with entry to garage* Basement has a finished open stairway and hallway and 2 pc bath. Plenty of room to create your own finished space down there* Recent updates include upgraded engineered hardwoods through main floor and new trim, New ensuite bathroom, updated main bath with new counters, sink & fixtures & toilet, revamped kitchen painted with new hardware and pot lighting, fresh paint throughout, mostly newer lighting fixtures. 2-Stage Carrier Furnace 2019, owned hot water tank. Windows and shingles and AC appear newer and in great condition. Offers anytime. (id:60626)
RE/MAX Hallmark Chay Realty
2543 County 12 Road
North Stormont, Ontario
The tree lined driveway is just the beginning of the calming effect this well-maintained, tastefully updated character filled home and picturesque acreage have to offer! A hidden treasure having frontage on the tranquil Payne River just outside the lovely village of Berwick. The front door opens to a centre hall plan with a spectacular original staircase! The side porch wonderful for early morning coffee, opens to the country kitchen with centre island, granite countertops, SS appliances; plenty of cupboards and a walk in pantry. Laundry conveniently tucked behind closed doors finish this space. A spacious dining room transcends to the living room with large bay windows providing plenty of natural light. Garden doors from the oversized dining room open to a covered porch overlooking evergreens, perfect for those hot summer days & convenient for family bbqs. Ascending the staircase an inviting sitting area with large window overlooking the property. Off this space is a large primary bedroom with an oversized walk-in closet, 2 large secondary bedrooms & a perfectly sized den/office at the opposite end of the hall. This level also includes an exquisite 5pc. bathroom. This is a completely carpet-less home featuring laminate flooring on main level & hardwood on the second level. The home is beautiful, the property is absolutely breathtaking; heavily treed with evergreens, and hardwood, a graceful weeping willow sporting a swing completes the package. With the added privacy of Conservation land completely surrounding this piece of paradise, an oversized, insulated & heated double garage is perfect for all the toys you can have to enjoy this property! There is a storage shed & the cutest cabin (great she shed) to complete this one-of-a-kind property! Make this property work for you; a wedding venue, Christmas tree farm, or just enjoy the tranquility this one of a kind property will provide. This is more than a house - its a lifestye, come and make it yours! (id:60626)
RE/MAX Affiliates Realty Ltd.
4 Red Maple Court
Gravenhurst, Ontario
Welcome to the highly sought after Pineridge neighbourhood - Muskoka's premier adult lifestyle community! This Royal Muskoka model is situated on coveted Red Maple Court, and has been meticulously maintained and thoughtfully renovated. Extensive renovations completed in 2018, including new shingles, a new kitchen, renovated ensuite bathroom, and creation of a 3rd bedroom on the main floor - an absolute rarity in this neighbourhood, allowing for family and grandchildren to all stay on the same floor! The kitchen is designed for everyday function & effortless entertaining, with an open-concept layout, plenty of counter and cabinet space, and convenient walk-in pantry. The raised ceiling above the island further lends to an airy, open feel. The Muskoka room, complete with vaulted ceiling and natural gas fireplace is the perfect place to unwind and relax. Or step out into the sunroom and enjoy the tranquility of the backyard while overlooking the woods. The spacious primary suite boasts a walk-in closet, and a 4-piece ensuite with His & Hers sinks - each with their own separate vanity! This exquisite property offers everything you've been looking for in Pineridge: 3 main floor bedrooms, large covered porch, double car garage, main-level laundry and full-height partially finished basement. The exclusive community centre is located a short 10 minute walk away and is available to all residents, offering an array of events & activities! This is a wonderful opportunity to experience the sense of belonging that comes with living in a true community setting! (There is a mandatory $360+hst /year homeowner association fee) (id:60626)
RE/MAX Professionals North
11418 Adams Avenue
Summerland, British Columbia
This stylish rancher offers the perfect blend of comfort and convenience, featuring three bedrooms and a bright, open-concept layout in a prime location. Enjoy easy walking distance to downtown Summerland, where shops, restaurants, sports fields, and schools are just minutes away. The home is beautifully appointed with quartz countertops, a stainless steel appliance package, on-demand hot water, and central vacuum. The kitchen boasts custom cabinetry, a center island, and direct access to a covered patio—ideal for entertaining. The spacious primary suite includes two walk-in closets, a modern sliding barn door, and a full ensuite. The backyard is safe, secure, low-maintenance, and even includes a hot tub for relaxing evenings. The over height crawlspace with 7' ceilings offers additional flexibility and extra storage. Located on a quiet street - don't miss your chance to own this home! (id:60626)
RE/MAX Orchard Country
410 West Street
Simcoe, Ontario
Well maintained commercial property situated on a double lot in Simcoe Ontario. Offering visibility and accessibility. Fully rented with AAA long term tenants with excellent cash flow. One tenant currently leasing entire upper floor and two tenants on bottom floor. Large fully paved parking lot. Recent updates include: new furnace in 2021, updated electrical 200amp breaker panel and new metal roof coming in July 2025. Large lot with potential for enlargement/development. (id:60626)
Royal LePage Trius Realty Brokerage


