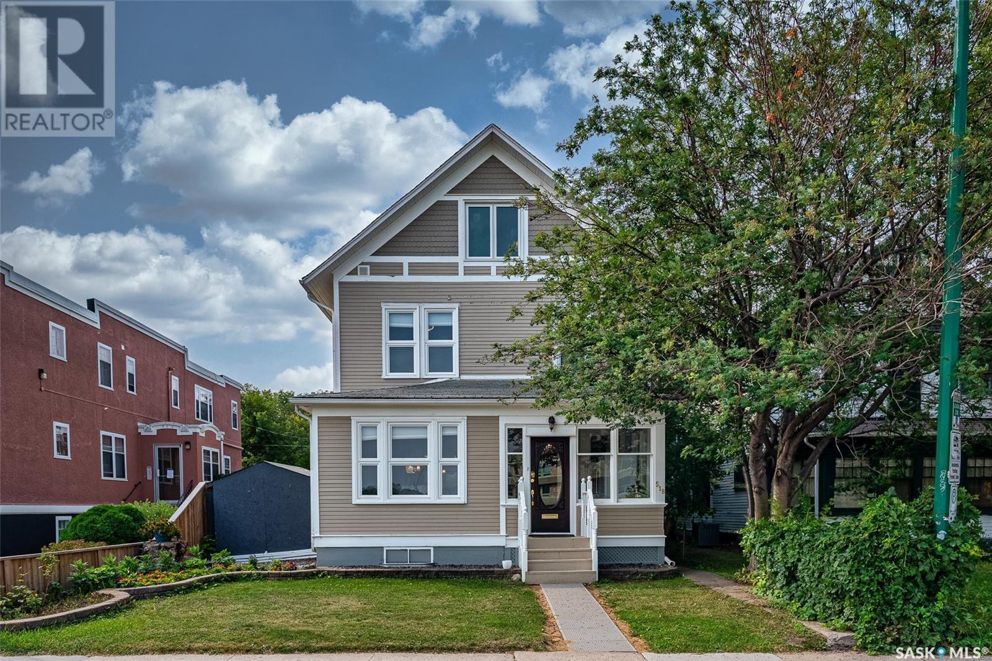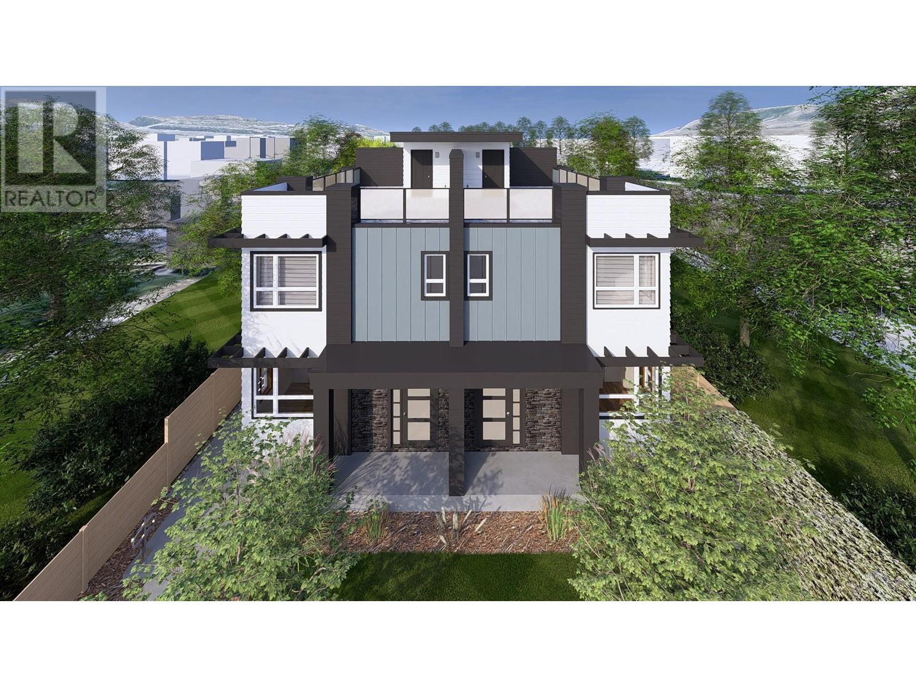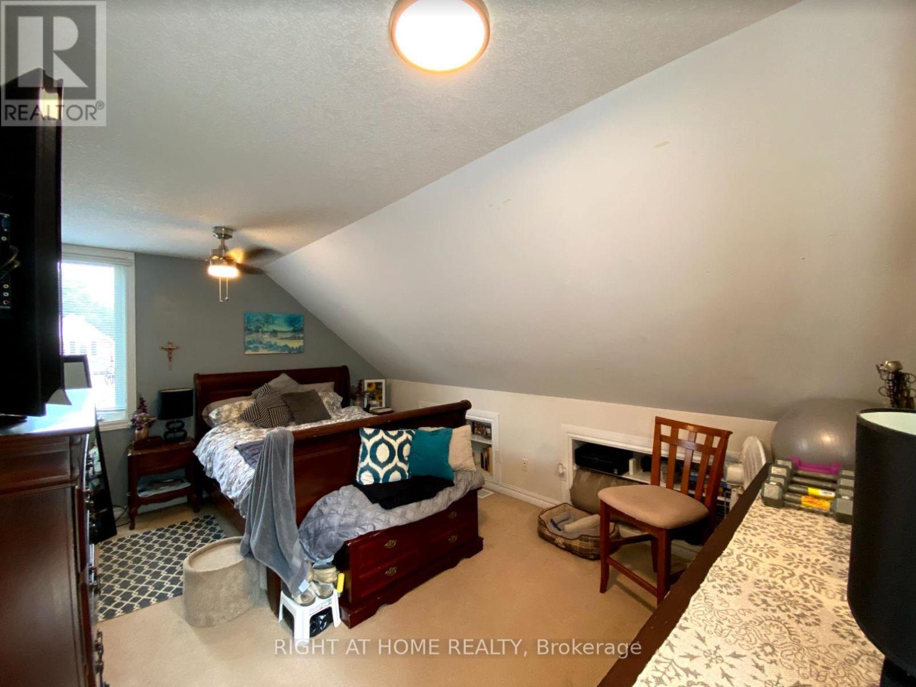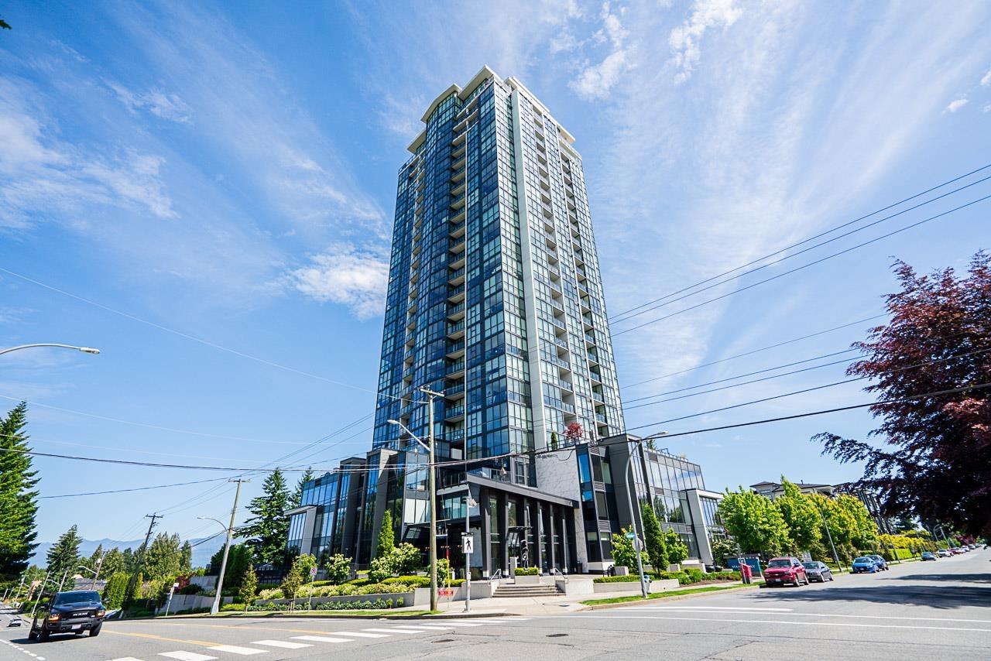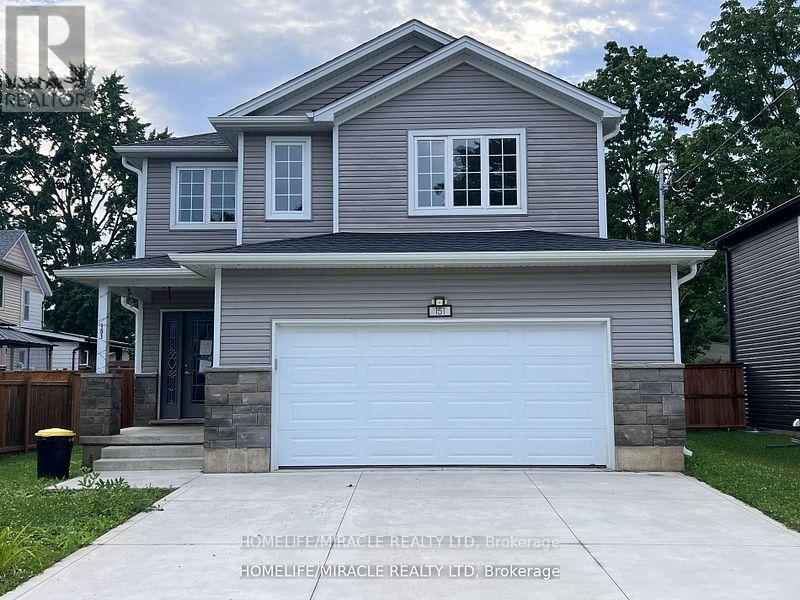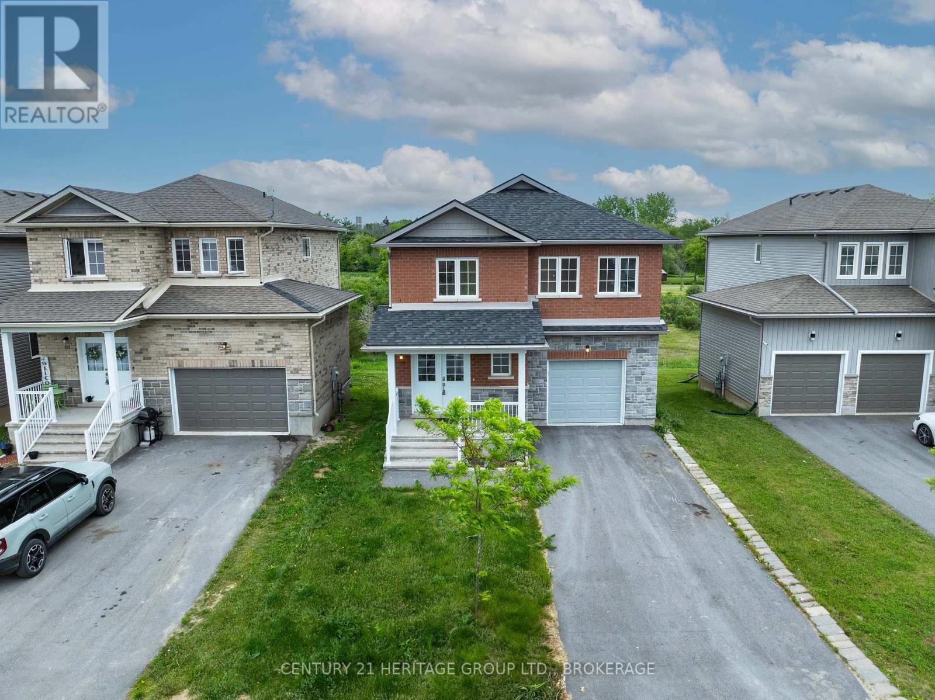518 12th Street E
Saskatoon, Saskatchewan
Just steps from the Saskatchewan River, tucked into the historic Nutana Neighbourhood, this Character 1911 home has been lovingly restored for clients who appreciate the history and location of this property. This spacious home has a completely renovated kitchen with quartz countertops, new cupboards and backsplash, under counter lighting, all new appliances, including a newer large wine and beer fridge and a nice open floorplan flowing through to the dining room and living room. An office space and main floor laundry are a great convenience on the main floor. Four- piece bathrooms on each of first two floors and half bath on third floor are convenient. Three large bedrooms on the second floor, one with a very large walk-in closet with window. (Could be used as a nursery.) One of the bedrooms on the second floor can also be used as a Sunroom. A new staircase leads to the third floor where the primary bedroom could be located. This room could also be used as a bonus room or very large office. Owner has replaced much of the crown molding to return this property to its original glory. There are South facing decks off the second and third floor as well as a back deck off the kitchen, also South facing. Most windows are new. Furnace, water heater and reverse osmosis recently changed. New paint everywhere and new engineered hardwood flooring make this is a turnkey property (Vinyl planking on the 3rd floor). Arches, tall baseboards, bay windows and glass doors complete the historic look of this home. This property has a completely fenced in backyard with board sidewalk leading to parking off the back alley. There is room for a garage. The owner has also created a small oasis of gardening boxes tucked around the back yard which is drenched in sunshine most of the day. Come and visit this beautifully renovated historic home, you’ll be glad you did. (id:60626)
M Realty
121 - 150 Logan Avenue
Toronto, Ontario
This bright and well-designed 2-bedroom, 2-bathroom Wonder Condos unit offers 705 sq. ft. + 192 sq. ft. private patio. Found in Toronto's South Riverdale & Leslieville area. The functional layout features 9-foot ceilings and laminate flooring throughout. The living room is enhanced by large windows, offering a comfortable and inviting space. The L-shaped kitchen, combined with the dining room, includes stone countertops and integrated appliances: fridge, dishwasher, cooktop, and built-in oven and microwave. The primary bedroom features walk-out access to the patio, a 4-piece ensuite, floor-to-ceiling windows, and a closet. The second bedroom is in a split bedroom layout with glass swing doors and a closet, offering excellent flexibility as a guest room or office. The rare ground-level patio provides a peaceful outdoor escape with direct access from both the living room and primary bedroom. Residents enjoy access to excellent amenities, including a gym, co-working library, pet wash station, visitor parking, kids' playroom, partyroom, and rooftop terrace, all within a boutique building seamlessly integrated into the historic Wonder Bread Factory. Steps from Queen Street East, Jimmy Simpson Park, cafés, restaurants, and only minutes to the waterfront, DVP, and downtown core. (id:60626)
RE/MAX Condos Plus Corporation
9708 224 St Nw
Edmonton, Alberta
Welcome to this stunning 2,530 sq ft home located in the heart of Edmonton’s sought-after community of Secord! Thoughtfully designed and packed with upgrades, this spacious home features 9 ft ceilings on both the main floor and basement, creating a bright and open feel throughout. The main floor includes a bedroom with a full attached bathroom , a dedicated study/office, and stylish waterproof laminate flooring that’s perfect for modern living. The chef’s kitchen boasts upgraded appliances, including a gas range hood, and flows seamlessly into the large living and dining areas — ideal for entertaining. Upstairs offers Huge 4 bedrooms and contemporary finishes throughout. Built with quality in mind, this home features interior walls with 16-inch stud spacing, enhancing structural durability and noise insulation. The unfinished basement includes 9 ft ceilings and is ready for your personal touch with plumbing and laundry rough-ins already in place. Additional features include a double attached garage. (id:60626)
Maxwell Polaris
Initia Real Estate
Exp Realty
10954 135 St Nw
Edmonton, Alberta
Find your ideal lifestyle in this incredible property in North GLENORA! Pre-Sale BRAND NEW 1938 sq ft above grade SKINNY home . Property showcases large living space with electric fireplace, 5 large bedrooms, 4.5 bathrooms including en-suite luxurious bathroom in the master suite, flex area on the main and bonus area upstairs. The open concept kitchen will take your breath away with its high end finishes throughout Property will include fully finished basement with legal secondary suite and side entry, plus an oversized double garage. 10yr New Home Warranty included. Easy access to downtown, schools, shopping and the ravine/river valley is only a few blocks away!! (id:60626)
Century 21 Quantum Realty
762 Westminister Avenue W
Penticton, British Columbia
Outstanding Development Opportunity in Downtown Penticton — Don’t miss this DP-approved 4-unit project on highly sought-after Westminster Avenue, just steps from Okanagan Lake, downtown amenities, the SOEC, Cascades Casino, and the Convention Centre. Each thoughtfully designed unit features 3 bedrooms, 1.5 baths, approximately 1,184 sqft of modern living space, and private rooftop patios with stunning views. With demolition already completed and a smooth path from DP to BP, this is a turnkey opportunity for builders and investors alike. (id:60626)
RE/MAX Penticton Realty
307 Cantrell Place Sw
Calgary, Alberta
WELCOME TO THIS BEATUIFUL WELL MAINTAINED 4-bedroom, 2-bathroom BI-LEVEL HOME nestled in the sought-after community of CANYON MEADOWS. Offering over 1,890 square feet of DEVELOPED LIVING SPACE, this residence combines comfort, style, and functionality in a FAMILY FRIENDLY NEIGHBORHOOD.Situated on a PEACEFUL CUL-DE-SAC, this secluded home BACKS ONTO A PATHWAY, providing unmatched privacy and an ideal setting for outdoor activities and relaxation. The SPACIOUS 5,716 sq.ft. LOT boasts a lush, landscaped backyard with mature trees, a garden area, and a convenient irrigation system, all on a flat, SOUTH-FACING BACKYARD perfect for entertaining or enjoying quiet evenings.Inside, you'll find a RECENTLY RENOVATED home in superb condition, with NEWER WINDOWS and RECENT FRESH PAINT THROUGHOUT. The kitchen FEATURES GRANITE COUNTERTOPS, STAINLESS STEEL APPLIANCES including a GAS RANGE and a tile floor. The upper level offers LARGE BEDROOMS with a charming BAY WINDOW in the living room, creating a bright and inviting atmosphere.Additional highlights include a DOUBLE ATTACHED GARAGE, CENTRAL AIR CONDITIONING, a WATER SOFTENER, and a recently added covered COMPOSITE DECK and SHADED PATIO ideal for outdoor lounging. The house boasts a solid structure with no slants, squeaks, or deterioration, and recent upgrades like a new roof (8 years old), newer furnace and air conditioning, and a dual wood-burning/gas fireplace in the family room add to its appeal.Located conveniently near major highways such as McLeod Trail and Deerfoot Trail, commuting is a breeze. Excellent schools, including E.P. Scarlett High School, are nearby, making this home perfect for families seeking a friendly community with top amenities.This home is in excellent condition, offering a blend of modern updates and classic charm—ready for you to move in and make it your own. Don’t miss this fantastic opportunity to live in one of Canyon Meadows’ most desirable neighborhoods! (id:60626)
Cir Realty
1166 Tower Crescent
Williams Lake, British Columbia
* PREC - Personal Real Estate Corporation. SITUATED ON 2 city lots!! Unique opportunity to purchase a beautifully maintained home on desirable Tower Cres. Enjoy the park like setting with a south facing view of the Valley, or build a second home on the adjacent lot. Fantastic views from the wrap around deck and breakfast deck off the main living area. Primary bedroom offers a luxurious ensuite with level access to the garden and deck area. Enter from the lower level or level entry at rear of house. Large family room and huge hobby area with plumbing. Previously used for wine making and storage. Sauna, lots of built in shelving. 2 single car garages - one needs some repairs (quote on file). Very private lot with access to walking and biking trails to Signal Point, easy access to local hospitality venues, public transportation. (id:60626)
Crosina Realty Ltd.
12 Mcdonald Avenue
London North, Ontario
LEGAL duplex in a very desirable location close to Western University on a cul-de-sac. The first unit includes 4 rooms two on the main floor and two in the finished basement. There is a full bathroom on both floors as well as a laundry unit, full kitchen on the main floor, and semi-kitchen in the basement (hotplate, fridge, microwave). The second, two-bedroom unit is at the back of the house and has its own separate and private entrance with a full kitchen, bath, deck, balcony and laundry unit. In addition to a porch deck, the back unit also has a balcony facing the spacious backyard. This house has a lot of rental potential with two, complete separate units and 6 rooms overall. It has been a very profitable and cash flow positive investment. It is currently rented out, so we require a min. 24-hour notice before holding showings. New roof (Sep 2022) on the front unit. Tremendous value for an investor or anyone wanting to live in one unit while renting out the rest of the house. The unique construction of front and back units provides extra privacy. Recently (2018) installed pot lighting and new appliances in the front unit. The house was fully renovated in 2008 and is very modern with a large parking lot. Prime area right at Oxford and Wharncliffe, very desirable both for family living and student rentals. Take decision after a showing as this is a very unique property. Flexible closing. Link to videos and more photos - https://drive.google.com/drive/folders/1bZebZieRMjUyI7VSLnzhtfxqFILsjZCt. The rear unit is rented out for 1,250 and one basement room for 800, . 3 rooms are still vacant which should yield between 2,500-2,800. (id:60626)
Right At Home Realty
2207 2180 Gladwin Road
Abbotsford, British Columbia
Mahogany at Mill Lake Experience ELEVATED Living! This 2 bed/2 bath, 1,023 sqft residence on the 22nd floor offers Southern Panoramic views of Mt. Baker, and enjoy Sunsets through floor-to-ceiling windows. As Abby's ONLY LUXURY CONCRETE high-rise, Mahogany provides Geothermal Heating/Cooling, a Gas Fireplace, Hardwood Floors, QUARTZ countertops, and HIGH-END KitchenAid appliances. Ideal for those downsizing without compromising on QUALITY. Amenities include an INDOOR POOL, HOT TUB, Fitness Centre, Guest Suites, Workshop, Bistro, and MORE. The building's commercial spaces are home to professionals like doctors, lawyers, and pharmacists, enhancing the community's PRESTIGE. Located steps from Mill Lake Park, Abby Hospital, shopping, and dining. 2 parking stalls! (id:60626)
Royal LePage Global Force Realty
151 Agnes Street
Thames Centre, Ontario
This exquisite detached home, radiates pride of ownership throughout its open concept residence. Featuring 3 large bedrooms, 2.5 bathrooms, and a spacious 2 car attached garage, this property offers ample space and modern amenities.Upon entry, a generous opens up to a beautiful staircase with chadelier. The open-concept main floor unveils an upgraded kitchen with S/S steel appliances with an inviting backsplash. The kitchen also boasts ample cabinetry and counter space, catering to both style and functionality.Ascending the stairs, discover a layout that prioritizes spaciousness, with larger-than-average rooms, a beautifully appointed main bathroom, and a primary bedroom with an ensuite bathroom. The basement is framed and is an open canvass awaiting your touch to improve it into a usable space. (id:60626)
Homelife/miracle Realty Ltd
409 183 W 23 Street
North Vancouver, British Columbia
Top Floor 1 Bed + Den in Central Lonsdale´s Creekmont Estates. This 743sq/ft top-floor unit offers a bright and functional open-concept layout that's ideal for first-time buyers, downsizers, or investors alike. The kitchen features ample cupboard and counter space, stainless steel appliances, and an adjacent dining area with built-in shelving. The spacious living room opens to a private balcony with room for a BBQ and seating. The large bedroom has direct access to an nice semi-ensuite 4-piece bathroom. A generous 8´ x 7´ den provides versatility for use as a home office, nursery, or in-suite storage. Located on the quiet side of the building this home is just steps to shops, restaurants, transit and the soon to be completed state of the art Harry Jerome rec centre. (id:60626)
Oakwyn Realty Ltd.
104 Brennan Crescent
Loyalist, Ontario
Welcome to 104 Brennan Crescent, a beautifully built 4-bedroom, 4-bathroom detached home in the heart of Odessa. Set on a premium ravine lot, this 2020-built home offers over 2,000 sq/ft of bright, modern living space now featuring a fully finished walkout basement, ideal for extended living, entertaining, or rental potential. Step inside to an open-concept main floor that is elegantly appointed with stunning modern chandeliers, filled with natural light, where the spacious kitchen offers stainless steel appliances, a large island with breakfast bar, and ample storage. Smart switches and outlets throughout the home add modern convenience and can be connected to Alexa for hands-free control. Upstairs, the primary suite includes a walk-in closet and a spa-like ensuite. Three additional bedrooms, a full bathroom make this home perfectly suited for families. The newly finished walkout basement includes a full 3-piece bathroom and open living space, ideal for added living space, a private guest suite, or income potential. Outside, enjoy a stunning, unobstructed view that will never be blocked, a rare and peaceful backdrop to your everyday living. A single-car garage, tasteful exterior finishes, and a generous lot complete the package. Located in a family-friendly neighborhood just steps from schools, parks, and scenic walking trails. Quick access to Highway 401 makes for an easy commute to Kingston, Napanee, or Cataraqui Town Centre. Stylish, smart, and move-in ready. Book your private viewing today! (id:60626)
Century 21 Heritage Group Ltd.

