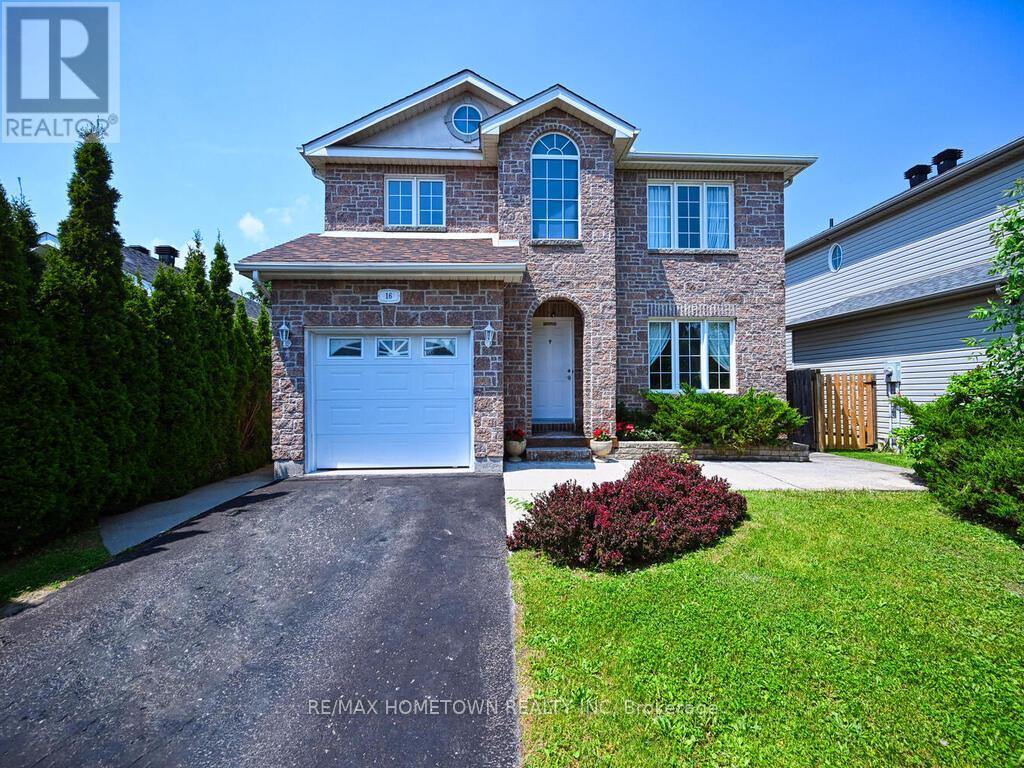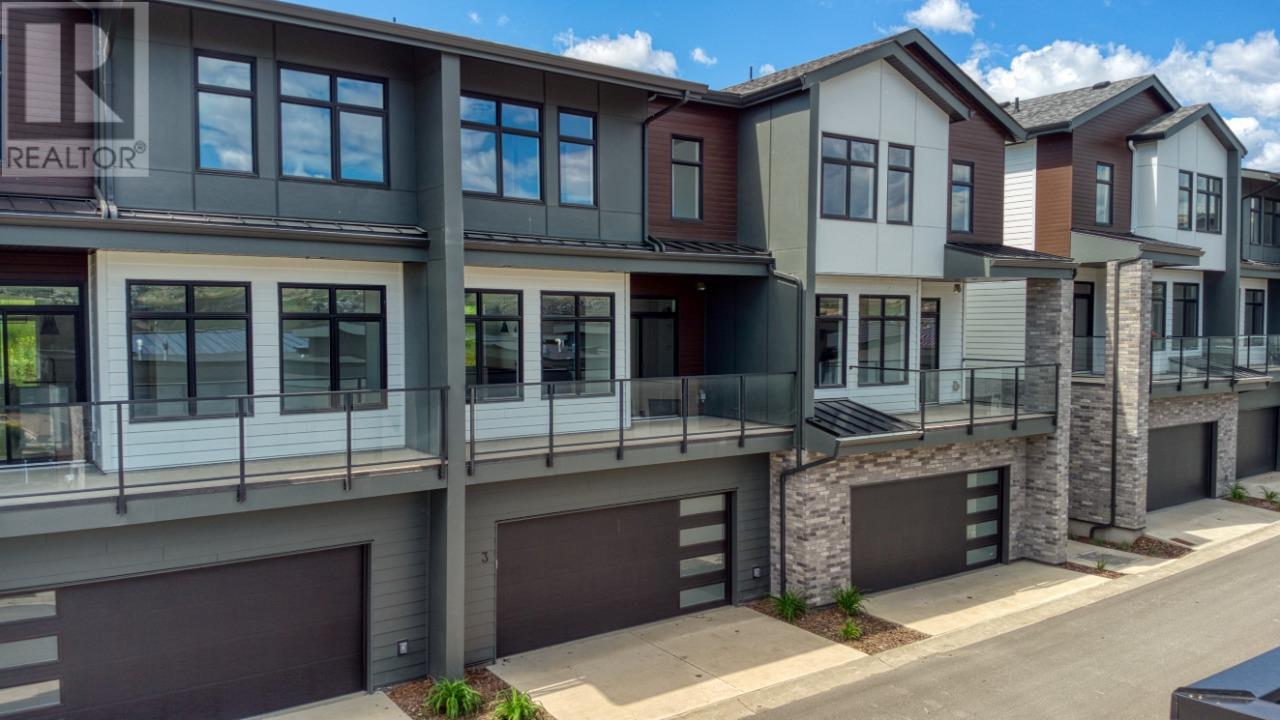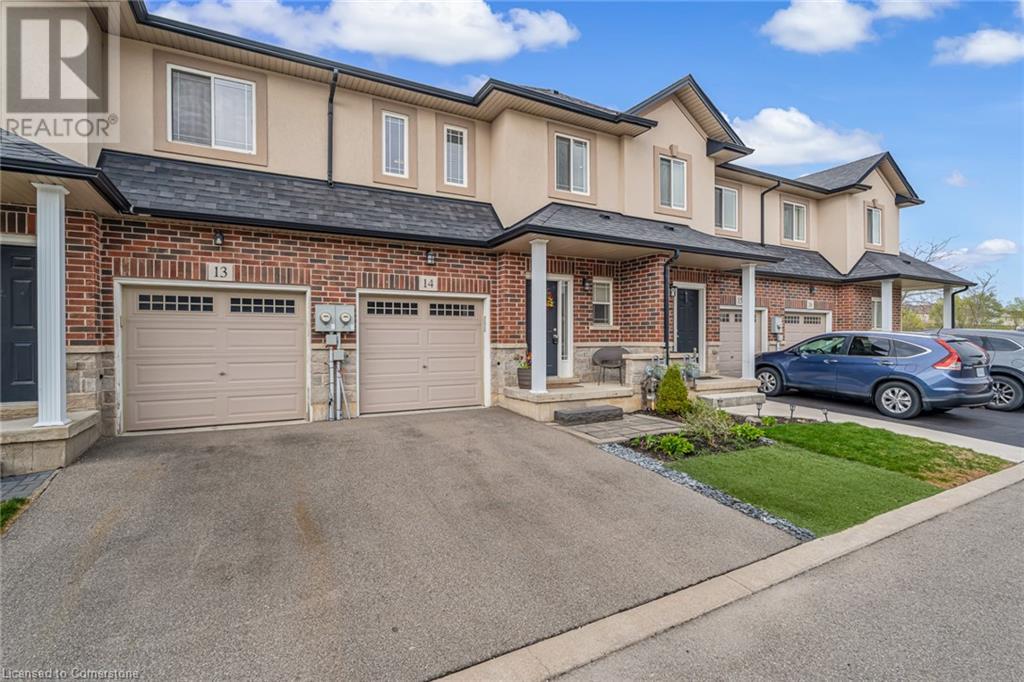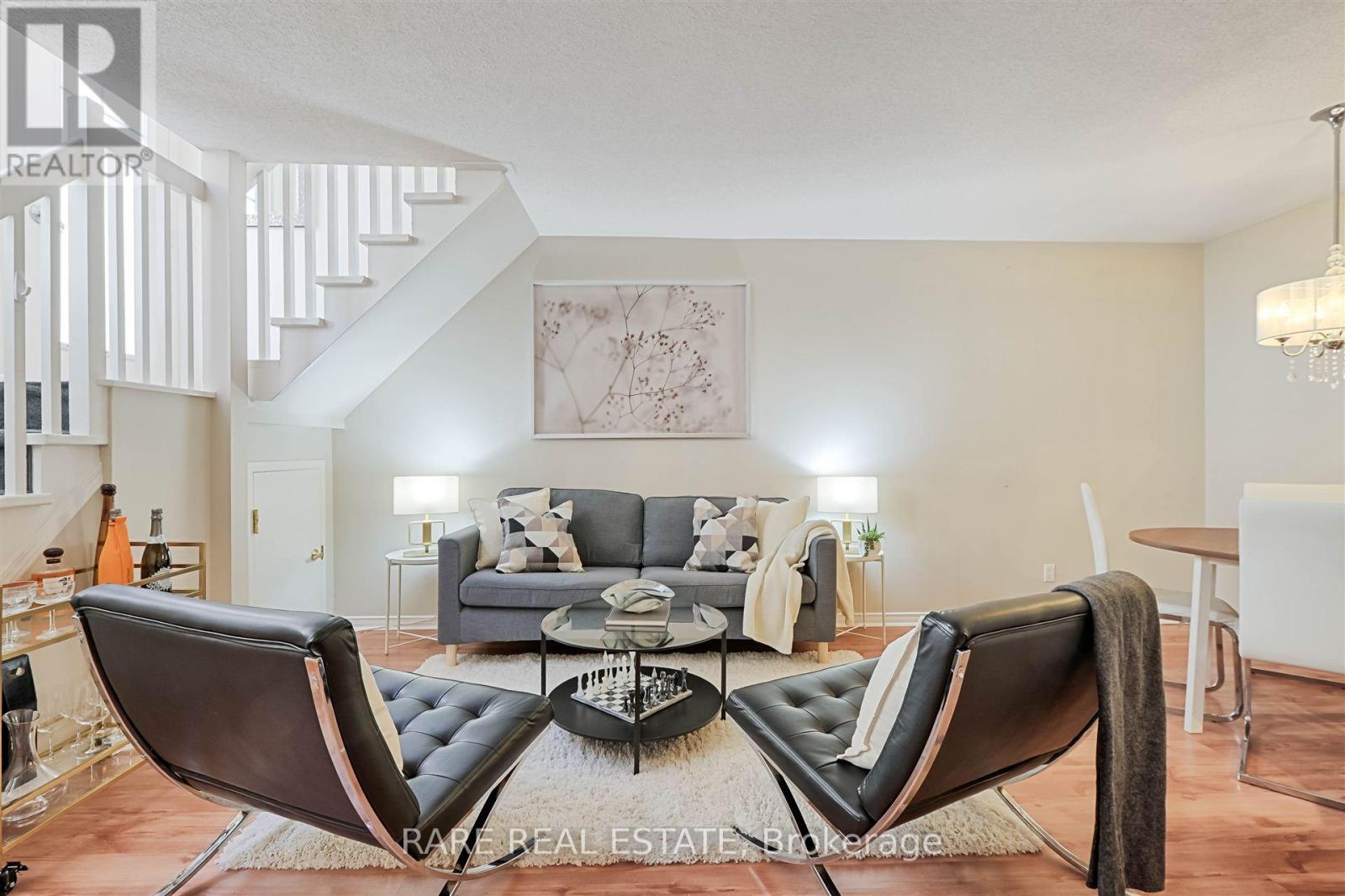16 Regency Place
Brockville, Ontario
Spacious 2-Story Family Home 4+1 Bedrooms, 2.5 Baths, Garage & Fenced Yard This 2,000+ sq. ft. home checks all the boxes: space, comfort, functionality, and room to grow. With 4+1 bedrooms, 2.5 bathrooms, an attached single-car garage, and a fully fenced backyard, it's perfect for a busy family or anyone who loves to entertain. Main Floor Highlights: Step into a bright, welcoming foyer that opens into a spacious living room with a cozy gas fireplace. The open-concept layout flows into a large dining room, ideal for hosting family gatherings or entertaining friends. Patio doors lead to an oversized deck complete with a gazebo, great for summer BBQs and outdoor relaxation. Functional kitchen with plenty of cupboards, generous counter space, pantry, and a central island perfect for meals, homework, or crafts. Mudroom-style access from the kitchen to the garage, plus a convenient coat closet. Upstairs: The primary bedroom is your private retreat, featuring a large custom walk-in closet and access to an updated full bathroom with washer/dryer hookups. Three additional good-sized bedrooms complete this level, offering flexibility for family, guests, or home offices. Lower Level: Finished family room, a great hangout space for kids or movie nights. Fifth bedroom or home office, full 4-piece bathroom, and a utility/storage room. Extras: Attached single-car garage. Fully fenced backyard Oversized deck with included gazebo Lots of storage throughout This home has the space you need and the layout you want, move-in ready and waiting for its next chapter. (id:60626)
RE/MAX Hometown Realty Inc
4086 Dixon Creek Road
Barriere, British Columbia
Discover your family’s dream retreat in Dixon Valley near Barriere! This stunning property offers space, adventure, and a perfect haven for your animals. The centrepiece is a charming 3-bedroom, 1-bath log home with a custom kitchen featuring concrete counter-tops, a copper farmhouse sink, custom island, and soft-close cabinets. Laminate floors, newer windows, vaulted ceilings, and a cozy rock chimney create a warm yet functional space, complemented by a beautifully updated 5-piece bathroom. Outside, a fully fenced yard is perfect for kids and pets, while fenced pastures, livestock pens, and shelters are ready for your horses, goats, or chickens. Relax on the wrap-around deck and take in the serene surroundings, just minutes from Barriere’s conveniences and 45 minutes from Kamloops. Enjoy outdoor adventures nearby, from skiing and golfing at Sun Peaks to exploring lakes and trails. This property blends family living, outdoor charm, and animal-friendly features. Book your viewing today! (id:60626)
RE/MAX Alpine Resort Realty Corp.
703 - 200 Sackville Street
Toronto, Ontario
Absolutely Gorgeous 2 Bed/ 2 Bath Corner Unit In The Highly Sought After Bartholomew Condominiums By Daniels. Soaring 10Ft Ceiling. Gorgeous Finishing. Open Concept. Engineered Hardwood Floors, Quartz Counter-Tops, Glass Back-Splash, Ample Cabinetry. Stunning Views Of The City Skyline. Spacious Bedrooms W/In Closet And Juliette Balcony In 2nd Bed. Automatic blinds in living room, Great Recreational Facilities Including Roof-Top Garden And Bbq. Ez Access Into Downtown & Don Valley Pkwy (id:60626)
West-100 Metro View Realty Ltd.
7599 Klinger Road Unit# 3
Vernon, British Columbia
OKANAGAN LIVING IS NOW MORE ATTAINABLE at Sailview by Carrington Communities! These beautiful townhomes are ideally located less than a 10-minute walk from Paddlewheel Park and Okanagan Lake, close proximity to schools, parks, shopping, restaurants, groceries, golf courses, the Vernon Yacht Club, and Silver Star Ski Resort—everything you need for a vibrant lifestyle! From the moment you step through the covered front entry or park in your double car attached garage, you'll feel the luxury of this thoughtfully designed home. The main floor welcomes you with an open-concept layout, featuring a sizeable kitchen with a 5pc appliance package, a spacious dining area, a den, and a great room with large windows that open up to a generous balcony—perfect for enjoying the views and fresh air. The carefully planned second floor has 2 secondary bedrooms, laundry (machines included) and the primary with 4 pc ensuite. (id:60626)
Bode Platform Inc
400 Evenwood Private
Ottawa, Ontario
3 BED, 3 BATH, TWO CAR GARAGE, END UNIT in popular Stonebridge next to the Golf Course!!! Second floor laundry room WITH large window. Hardwood flooring on main, granite counter tops, walk-in pantry and a lovely, spacious back deck with beautiful perennial gardens. This home has super sized rooms - all 3 bedrooms are formidable and 2 with walk-in closets!!! Primary has a gracious ensuite complete with garden tub, separate shower and lots of storage. Double-wide linen closet, perfect for blankets and extra pillows. Charming, covered front porch provides shade on a sunny day with a glass of lemonade. Fully fenced yard and generous side garden round out this darling abode. Lots of parking for guests in the driveway or extra spots within the complex. $86/month assoc. fee. Newer furnace, A/C and fridge. Cedar deck and exterior BBQ hook up! (id:60626)
RE/MAX Absolute Realty Inc.
9 Hampton Brook Way Unit# 14
Mount Hope, Ontario
Welcome to this beautiful 3-bedroom, 2.5-bathroom freehold townhome in the desirable and growing community of Mount Hope. Ideally located just minutes from Hamilton International Airport, schools, parks, shopping, and highway access, this home offers the perfect mix of comfort, style, and convenience. With 9-ft ceilings, the bright, open-concept main floor features a beautiful kitchen with stainless steel appliances, flowing seamlessly into the dining and living areas—great for entertaining or everyday living. As you head upstairs, you’ll find a cozy reading nook or home office area—perfect for remote work or quiet study time. The spacious primary suite includes a generous sized closet and private 4-pc ensuite, and there are two additional well-sized bedrooms and a full bath ideal for families or professionals. Step outside to your private backyard oasis, complete with a beautiful 2-tiered deck and pergola—ideal for summer gatherings, relaxing evenings, or outdoor dining. Additional features include inside entry from the garage, a Nest thermostat, August Home Smart Lock, low-maintenance yard, and ample visitor's parking, offering stress-free living in a prime location. (id:60626)
Keller Williams Edge Realty
612 - 38 Western Battery Road
Toronto, Ontario
Welcome to Liberty Village Town Homes. 612-38 Western Battery Rd! Experience the best of Liberty Village living in this stunning two-storey condo townhouse in the heart of downtown Toronto. This highly sought-after 1-bedroom + den features an incredible open-concept layout, soaring floor-to-ceiling windows that flood the space with natural light, and a relaxing, spacious ground-floor terrace perfect for entertaining, lounging; complete with a BBQ hookup and water connection. Generous in-unit storage, eliminating the need for a locker, and the convenience of living in a quiet enclave in Liberty Village. Just steps away from the TTC, grocery stores, top-rated restaurants, dog-friendly parks, and all the essentials. Don't miss your chance to own this exceptional home in one of Toronto's most vibrant neighborhoods! (id:60626)
Rare Real Estate
639 69 Avenue Sw
Calgary, Alberta
*VISIT MULTIMEDIA LINK FOR FULL DETAILS, INCLUDING 3D TOUR & FLOORPLANS!* Fully renovated and move-in ready, this stylish semi-detached bungalow in Kingsland with a 2-BED BASEMENT LEGAL SUITE—perfect for investors, multigenerational families, or buyers seeking rental income to offset their mortgage. No condo fees mean you enjoy the freedom of full ownership with fewer restrictions and lower monthly costs. Located just 3 minutes from Chinook Centre and surrounded by shopping, dining, and amenities along Macleod Trail, this home offers incredible convenience. Commuters will love the proximity to both Heritage and Chinook LRT stations (only 4 minutes away), plus easy access to Glenmore and Macleod Trail for smooth travel across the city. For investors, both sides of this renovated duplex are available—purchase one or secure the entire property for maximum flexibility and future rental potential. The upper suite showcases a bright, open-concept layout with vaulted ceilings, large windows, and engineered hardwood flooring throughout. The brand-new kitchen is equipped with quartz countertops, stainless steel appliances, a tile backsplash, and generous cabinetry. Two spacious bedrooms with built-in closets are tucked away from the main living areas, while the 4-piece bathroom offers quartz counters, tiled flooring, and a fully tiled tub/shower combo. Convenient in-suite laundry with a stacked washer/dryer completes this level. The lower suite has its own private entrance and is fully legalized by the City of Calgary. Finished with luxury vinyl plank flooring, this beautifully updated space features a well-appointed kitchen with quartz counters and a tile backsplash, a dining nook, two bedrooms—including one oversized room with two large windows and built-in shelving—and a full 4-piece bathroom. Laundry rough-in is available in the mechanical room. Upgraded insulation throughout for energy efficiency and additional soundproofing between the suites for improved comfort and p rivacy. Enjoy the private, south-facing backyard—perfect for relaxing or catching some sun. A detached single garage and additional parking pad offer flexibility for parking or storage. Set in a mature, well-connected neighbourhood bordering Calgary’s inner city, Kingsland offers peaceful streets, quick access to Glenmore Reservoir and Heritage Park, and excellent access to schools, transit, and major roads. This is a fantastic opportunity to own a fully renovated home in a convenient location with income-generating potential. Book your private showing today! (id:60626)
RE/MAX House Of Real Estate
2338 Galena Rd
Sooke, British Columbia
NEW PRICE! Neat, tidy, and cute as a button! This classic Broomhill rancher has been lovingly maintained and updated by the same owner for 20 years! Set on a level, landscaped fenced 7750 sqft lot, this 1271 sq ft, 3 bedroom, 1 bath single-level home is ideal for first-time buyers, retirees or anyone who wants a solid, well-built home in great shape. Set up above the street, you'll enjoy morning light in the front yard and afternoon sun in the fenced rear yard. Enter in the front door to the cozy living room with woodburning stove insert, great for cheap heat and ambiance in the winter! Easy care tile and laminate floors in the main areas of the home, and cozy carpet in 2 of 3 bedrooms. Bright, updated kitchen with lots of cupboards and counter space. The main bath has been updated with a new tub/surround, toilet, taps, and sink, and enjoy peace of mind with a well-maintained roof, upgraded electrical and new plumbing throughout. Outside enjoy the deck, fire pit, fenced yard, bountiful apple tree, woodshed and storage shed. This one is priced to please and won't last long, see it today! (id:60626)
Royal LePage Coast Capital - Sooke
69 Marlin Court
Newmarket, Ontario
Welcome to 69 Marlin Court A Hidden Gem with Endless Potential! Nestled on a quiet, family-friendly court in a sought-after Newmarket neighbourhood, this detached home sits on a generous pie-shaped lot with a fully fenced backyard perfect for kids, pets, and future entertaining. This property offers tremendous value for buyers with vision and skills to transform it into a dream home. The side entrance provides excellent potential for a basement apartment or in-law suite, adding flexibility and income potential.Whether you're an investor, contractor, or first-time buyer looking to build equity, this is your opportunity to create something special.Home is being sold in 'as-is, where-is' condition. Bring your personal touches and make this home shine. (id:60626)
Coldwell Banker The Real Estate Centre
3014 - 300 Front Street W
Toronto, Ontario
Welcome To One Of The Most Iconic Addresses In The City, 300 Front Street West, Where Style, Location, And Lifestyle Converge In One Of Toronto's Most Desirable Buildings By Tridel. This Is Your Chance To Own A Luxurious High-Floor Unit With Stunning Panoramic Views Of The CN Tower, Rogers Centre, And Glittering Downtown Skyline. Whether You're Looking To Build Your Investment Portfolio Or Secure A Sleek Downtown Residence, Suite 3014 Offers The Best Of Both Worlds. This Bright, Thoughtfully Designed Unit Features An Open-Concept Layout, Floor-To-Ceiling Windows, And A Modern Kitchen With Built-In Appliances And Quartz Counters. Wake Up To Sunrises Over The City, Enjoy Coffee With A View, And Unwind At Night Watching The City Lights From Your Private Balcony. Every Detail Is Designed To Impress And To Rent Out Easily For Top Dollar, Year-Round. But The Real Value Here Is Location, Location, Location. You're Steps From Toronto's Financial District, The PATH, Union Station, The Entertainment District, King West Nightlife, And Countless Restaurants, Theatres, And Attractions. With Easy Highway Access And The TTC Right At Your Doorstep, This Building Is In Constant Demand From High-Quality Tenants, Business Professionals, and International Visitors. Residents At 300 Front Enjoy World-Class Amenities Including A Rooftop Infinity Pool With Cabanas, A Fully Equipped Gym, 24-Hour Concierge, Party Room, Guest Suites, And More Making This One Of The Most Sought-After Buildings Downtown. Turn-Key, High-Demand, And Loaded With Long-Term Potential. Suite 3014 Is The Kind Of Investment Opportunity That Doesn't Come Around Often. (id:60626)
Psr
10244 80 St Nw
Edmonton, Alberta
INVESTORS ALERT! Get ready to be impressed by this LEGALLY SUITED HALF DUPLEX in the HIGHLY-DESIRABLE Forest Heights community! Discover this UNIQUE opportunity blending MODERN LUXURY with ULTIMATE VERSATILITY! This meticulously planned home offers a LEGAL BASEMENT SUITE designed to maximize RENTAL INCOME! The STYLISH units are sure to IMPRESS! Main floor boasts an OPEN-CONCEPT LIVING AREA flowing into the KITCHEN/DINING SPACE, which is BRIGHT & WELCOMING! Storage and a 2PC BATH complete this level. Upstairs includes 3 BEDROOMS, featuring a LUXURIOUS PRIMARY with WALK-IN CLOSET & ENSUITE, LAUNDRY ROOM, & 4PC BATH. LEGAL basement suite includes a 2nd KITCHEN, 4th BEDROOM, REC & UTILITY ROOMS, STORAGE, LAUNDRY, & 4PC BATH! PRIME LOCATION near downtown Edmonton, River Valley trails, parks, & amenities! Don’t miss your chance to view this INCREDIBLE NEW HOME! All appliances are installed and included! (See listing for other side of duplex: 10242 80 ST NW) (id:60626)
Exp Realty
















