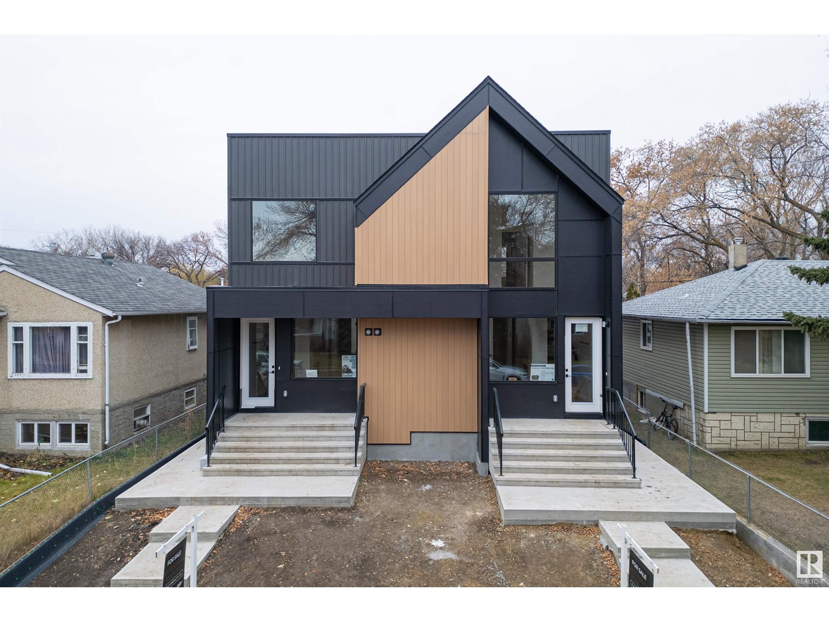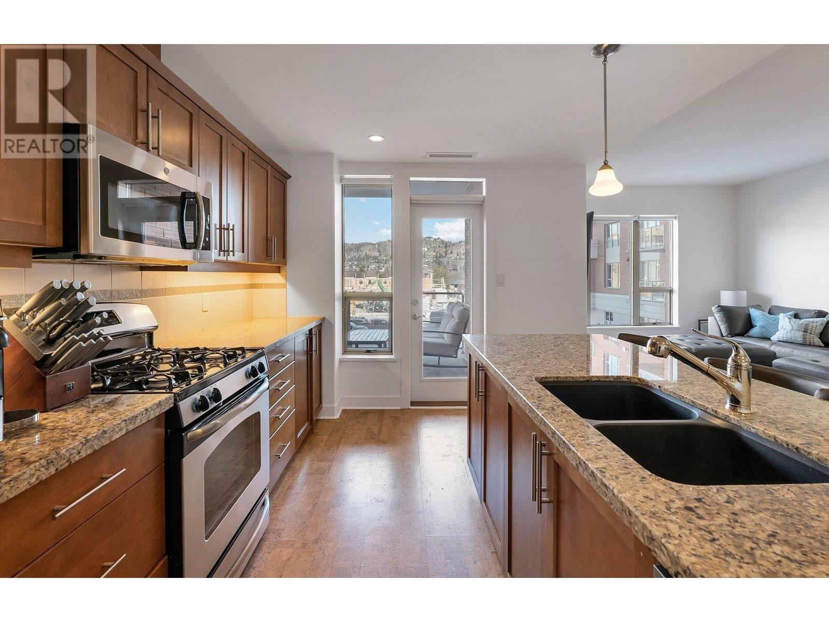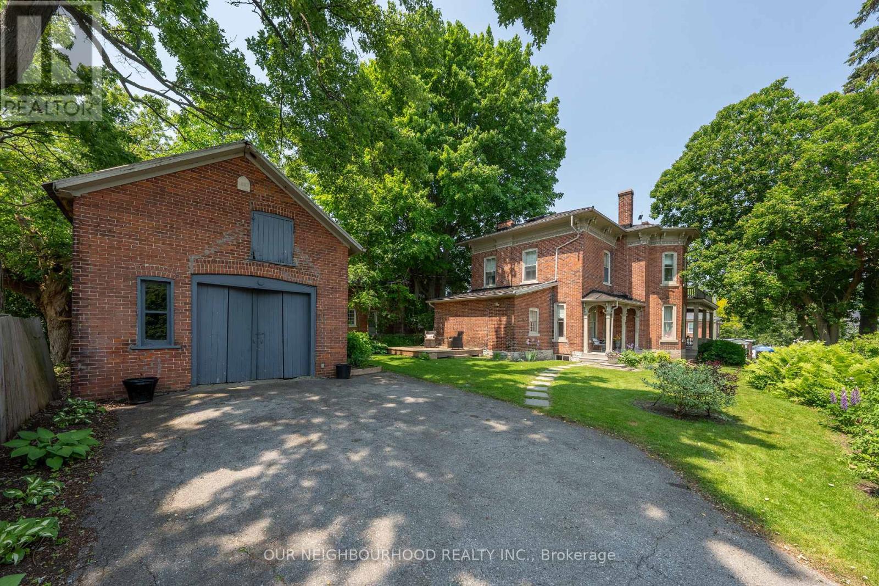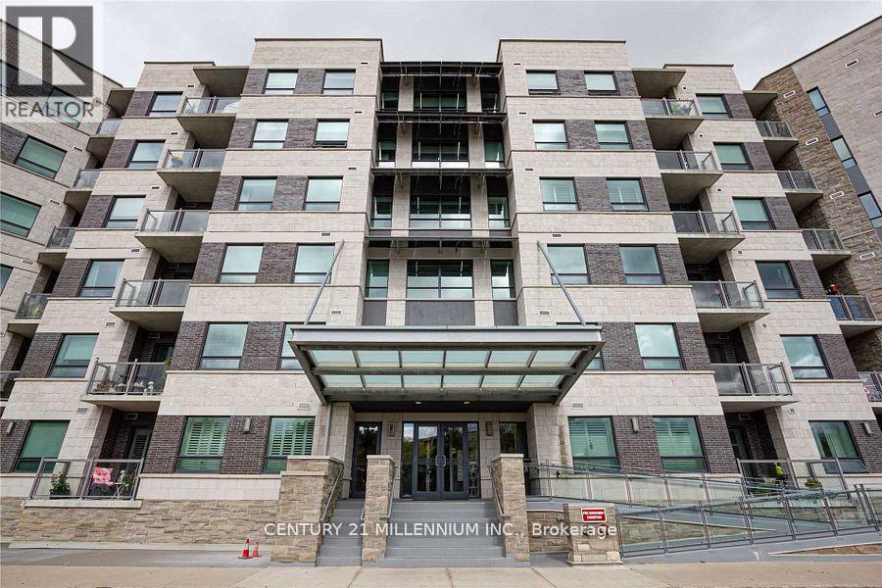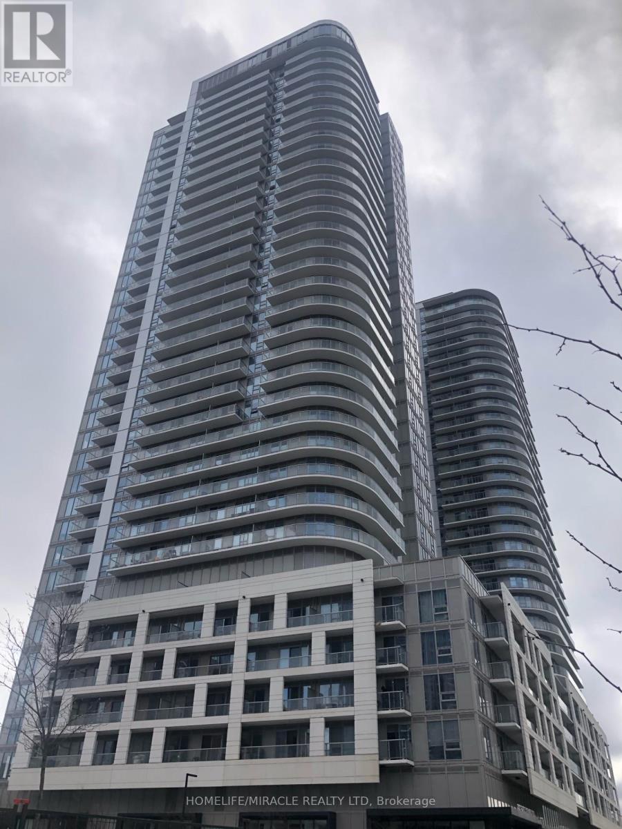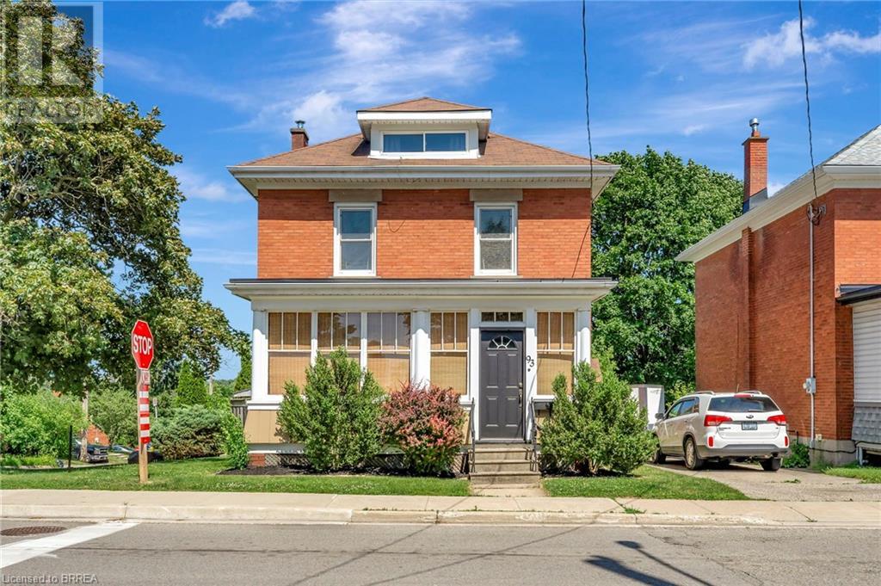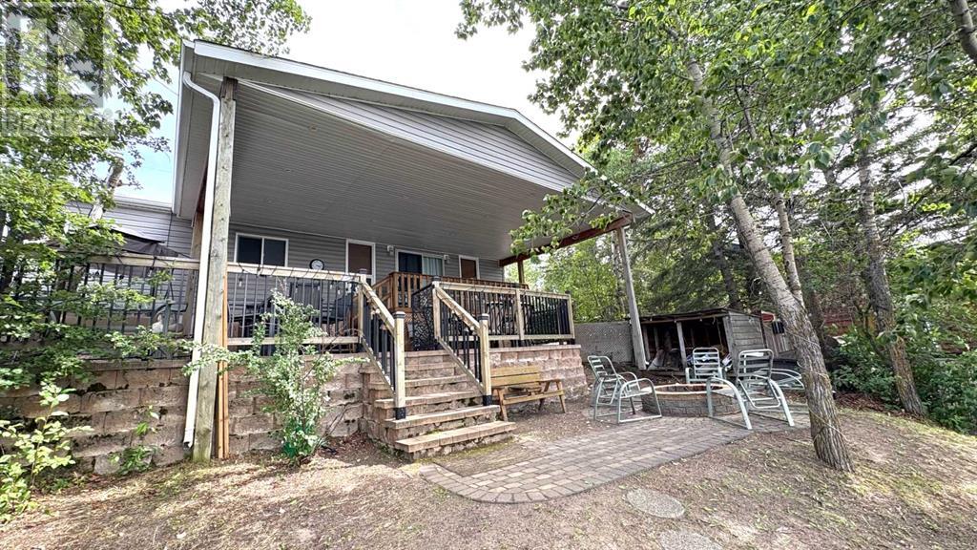10242 80 St Nw
Edmonton, Alberta
INVESTORS ALERT! Get ready to be impressed by this LEGALLY SUITED HALF DUPLEX in the HIGHLY-DESIRABLE Forest Heights community! Discover this UNIQUE opportunity blending MODERN LUXURY with ULTIMATE VERSATILITY! This meticulously planned home offers a LEGAL BASEMENT SUITE designed to maximize RENTAL INCOME! The STYLISH units are sure to IMPRESS! Main floor boasts an OPEN-CONCEPT LIVING AREA flowing into the KITCHEN/DINING SPACE, which is CHIC & WELCOMING! Storage and a 2PC BATH complete this level. Upstairs includes 3 BEDROOMS, featuring a LUXURIOUS PRIMARY with WALK-IN CLOSET & ENSUITE, LAUNDRY ROOM, & 4PC BATH. LEGAL basement suite includes a 2nd KITCHEN, 4th BEDROOM, REC & UTILITY ROOMS, STORAGE, LAUNDRY, & 4PC BATH! PRIME LOCATION near downtown Edmonton, River Valley trails, parks, & amenities! Don’t miss your chance to view this INCREDIBLE NEW HOME! All appliances are installed and included! (See listing for other side of duplex: 10244 80 ST NW) (id:60626)
Exp Realty
1160 Bernard Avenue Unit# 205
Kelowna, British Columbia
Why Centuria? Because it has it all! Location, lifestyle, and luxury! Welcome to your elevated urban retreat in the heart of Kelowna! This beautifully updated 2-bedroom + den condo in the sought-after Centuria Urban Village offers the perfect blend of quality craftsmanship, spacious design, and unbeatable amenities. Step inside and feel the difference—soaring 10-ft ceilings, expansive windows, and a light-filled open layout create a sense of elegance and ease. The chef-inspired kitchen is designed for both functionality and flair, featuring granite countertops, stainless steel appliances, an oversized island with bar seating, and generous cabinetry for all your storage needs. The primary suite is a true sanctuary with a walk-in closet and a spa-like ensuite, complete with dual vanities, a deep soaker tub, and separate glass shower. A second bedroom and a large den provide flexible space for guests, a home office, or a cozy creative nook. Fresh, plush carpeting in both bedrooms adds a lovely finishing touch. Enjoy peaceful mornings or sunset evenings on your private patio, and indulge in resort-style amenities: a full fitness centre, outdoor pool, hot tub, and more. Secure underground parking and a full-size storage locker add extra convenience to your everyday. Located just minutes from downtown shops, dining, and transit. THIS is Kelowna living at its best. (id:60626)
Real Broker B.c. Ltd
172 Dundas Street W
Greater Napanee, Ontario
**Video in attachments! Hope you enjoy the tour** Beautiful brick century home with carriage house situated on a large private lot just steps to the riverfront and historic downtown core! Come explore this gorgeous town and experience why this is the best value on the market. This 2 storey 5 bedroom home features character and charm throughout. From soaring ceilings, vintage flooring, arched doorways and wrap-a-around verandah the detail in this home will be sure to impress! Bright and spacious updated kitchen. Main floor laundry with newer stackable washer and dryer. 5th bedroom and 4 pc bath on main level. Access the upper level by the stunning sweeping staircase or by the servants staircase, which kids and guests will enjoy. Primary bedroom with 3 pc semi ensuite. Basement is full height and terrific for workshop, extra storage and seasonal decor. Private driveway at the back of the property leads to the 2 story carriage house. Fun fact a carriage house or coach house was a major status symbol in the early 19th century! This home does not fall under the designation of a heritage home so convert to additional living space or business studio. (id:60626)
Our Neighbourhood Realty Inc.
5 Red Embers Row Ne
Calgary, Alberta
LOCATION!!! LOCATION!!!! Location!!! Welcome to Meticulously kept 2015 Built EAST FACING 1,865 Sq Ft SINGLE FAMILY DETACHED HOME including OVERSIZED DOUBLE Detached Garage with Unfinished Basement in a most Desirable community of REDSTONE On A Corner Lot. The CURRENT ORIGINAL OWNERS had upgraded the home extensively like Laminate/Tile Flooring, 9’ Main ceiling, Stainless Steel Appliances, Maple Cabinets, Granite Countertops everywhere, Railing at Stairs, Central Air Conditioning, Front Porch, & Rear Deck with Concrete Patio. MAIN FLOOR invites you with an OPEN CONCEPT FLOOR PLAN having decent front foyer followed by Spacious Living Room, MODERN STYLE UPGRADED Kitchen with Large Dining space to entertain large family, Pantry room and 3pc FULL WASHROOM finishes the level. The KITCHEN IS HIGHLY UPDATED WITH FULL HEIGHT CABINETS, CHIMNEY HOOD FAN, GAS STOVE, BUILT IN MICROWAVE, elegant backsplash and large bright window. The UPSTAIRS you have a Large Master Bedroom with 3pc Ensuite & walk in closet, Other 3 Good size Bedrooms with closets, Separate Laundry Room. The HUGE UNFINISHED BASEMENT with Egress Windows is waiting for your creative ideas. THE WEST FACING BACKYARD with Deck and Concrete Patio facilitates the low maintenance landscaping makes it ideal for summer gatherings. Plus Having Sprinklers for Grass. OVERSIZED DOUBLE DETACHED GARAGE with a paved back alley makes it ideal for your convenient lifestyle. The lovely Home is Located on Quiet Street, while Few minutes walk/drive to TRANSIT, PARK, PLAYGROUND, Shopping Plaza -Sanja Punjab & Chalo Fresco & few Mins drive to YYC, major highways, Cross iron Mall. Ideal for Living or Investment purposes to increase your rental portfolio. Don't Miss 3D Tour. Must Buy. Call Now your favourite realtor to schedule a viewing. (id:60626)
Century 21 Bravo Realty
322 - 383 Main Street E
Milton, Ontario
Welcome To 383 Main St E Unit #322 In The Heart Of Milton! This Bright and Energy Efficient TWO Bedroom, TWO Bathroom Condo is Located In The Highly Sought After Green Life Building-Known For Its Energy Efficient Design Which Equals Low Maintenance Fees! Enjoy A Thoughtfully Designed Unit With A Private Balcony Perfect For Relaxing or Entertaining! This Unit Includes TWO Parking Spaces One Underground and One Surface - A Rare And Valuable Feature! Steps To Downtown Milton's Charming Shops, Restaurants, And Public Transportation, This Location Offers The Perfect Blend Of Convenience And Community! Also In The Building Is A Exercise Room, Meeting/Party Room, Games Room And Loads Of Visitor Parking! Don't Miss Your Chance To Own In One Of Milton's Most Eco-Conscious and Well Managed Buildings! (id:60626)
Century 21 Millennium Inc.
1216 - 2031 Kennedy Road
Toronto, Ontario
2 Bedroom, 2 Washroom condo apartment (KSquare Condo) at prime location Of Scarborough. 772 Sq.ft. of living area plus large 140 Sq.Ft. Balcony. Good size kitchen, Spacious 2 Bedroom, Modern Kitchen, Smooth Ceiling Throughout, Large Balcony with clear view.1 Parking and 1 Locker included.Just minutes away from Hwy 401 &404, GO transit, Steps to TTC. Groceries, Restaurants, Library, Supermarkets, primary/secondary school nearby. Lots of visitor parking. State of the Art Amenities: 24 hours concierge, fitness room, Yoga studio, Music Room, Rehearsal Studio,work lounge, private meeting rooms, party rooms with formal dining area and catering kitchen bar, private library and study areas, kid's play room. 24 Hours Concierge With Security. 1 Parking and 1 Locker included. (id:60626)
Homelife/miracle Realty Ltd
23 Hanlon Drive
Massey Drive, Newfoundland & Labrador
Welcome to this beautifully updated 4-bedroom, 3-bathroom home nestled in a quiet cul-de-sac in highly desirable Massey Drive! Sitting on an oversized lot, this property offers both space and privacy, making it an ideal choice for families or those who love to entertain. On the main level, the spacious foyer leads into the bright and airy living room with 14' vaulted ceilings and a brand new electric fireplace with a modern stone and shiplap backsplash, creating a warm and inviting atmosphere. Next, you'll find the open concept kitchen and dining area complete with new granite countertops, ceramic tile backsplash and new appliances. This stunning space is perfect for hosting and everyday living! The main level also features a full bathroom and conveniently located laundry room. Upstairs, you will find a spacious full bath with double sinks, large primary bedroom with walk-in closet, as well as two more bedrooms. The lower level features a newly renovated fully developed walk-out basement, which offers even more living space, including a large rec room with a brand-new pellet stove, a fourth bedroom, half bathroom and a versatile bonus room that can be used as an office, gym, or extra storage. Recent upgrades and modern touches throughout the home enhance its style and functionality. Located just minutes from all the conveniences of Corner Brook, this home offers the perfect blend of tranquility and accessibility. Don’t miss your chance to own this beautifully updated home with a stunning view of the Man in the Mountain, and the luxury of snowmobiling from your own yard! (id:60626)
RE/MAX Realty Professionals Ltd. - Corner Brook
229, 47151 Secondary Highway 833
Rural Camrose County, Alberta
Welcome home to this beautifully maintained bungalow featuring a stunning drive- thru driveway and elegant paving stone sidewalk. The triple heated garage with sleek epoxy floors offers ample space for vehicles and storage. This homes yard is absolutely incredible. Entertain on the new large patio with charming gazebo with glass railings and built in BBQ's. The huge garden is perfect for green thumbs, and the powered shed adds extra storage and utility. Step inside you will find over 1200 square feet of fully updated living space. The main floor offers convenient laundry with sink and 2 piece bathroom right off the side entry. Bright, airy kitchen is the perfect entertaining space with granite counters, gas stove, and rich hardwood floors. There is a luxurious bathroom with walk-in shower and soaker tub, which connects directly to the primary bedroom compete with a walk-in closet. A second bedroom includes a built in Murphy bed, ideal for guests or flexible use. The partially finished basement gives the opportunity for additional bedrooms, entertainment space or storage. Braim Subdivision is the best of both worlds - acreage living and city perks- like City water and sewer! This home is the perfect blend of comfort, functionality, and dreamy outdoor living! (id:60626)
Cir Realty
21 Windover Drive
Minden Hills, Ontario
Discover this beautifully maintained 2-bedroom, 2-bath bungalow in one of Minden's most desirable neighborhoods. Just steps from downtown, you'll enjoy easy access to shops, groceries, banks, the LCBO, library, school, and the scenic Riverwalk along the Gull River. Inside, 9-foot ceilings and an open, inviting floor plan, featuring recessed lighting create a sense of spaciousness and flow. Elegant porcelain tile and premium laminate flooring add a touch of sophistication throughout the home. Large windows fill the living spaces with natural light, making every room feel bright and welcoming. Outdoors, beautifully landscaped front rock gardens, and a private backyard oasis offer the perfect setting for relaxation or entertaining. Pride of ownership is evident, with only one meticulous owner since new. The expansive unfinished basement, also with 9-foot ceilings and a roughed-in three-piece bathroom, offers endless potential for customization. This is a fantastic opportunity to own a move-in ready bungalow in a highly sought-after location. (id:60626)
Century 21 Granite Realty Group Inc.
93 Glenmorris Street
Cambridge, Ontario
Charming 2-Story Brick Home with Bonus Loft & Historic Character. Welcome to this beautifully maintained and character-filled 2-story brick home, offering 3 bedrooms, 2 bathrooms, and a versatile bonus loft. Nestled on a spacious lot, this home blends timeless craftsmanship with practical living. Step inside to find a large, inviting living room with a cozy gas fireplace, perfect for relaxing evenings. The separate formal dining room is ideal for entertaining, and the adjacent kitchen opens directly to a spacious backyard complete with an inviting patio and gazebo — your private oasis for summer gatherings. The home features three bedrooms, including a generously sized primary suite with double closets plus a third single closet. Upstairs, you'll find a bright and open den, perfect for a home office or reading nook. The third bedroom is tucked away in the bonus loft, offering privacy and charm. Enjoy the charm of original stained glass windows, high coved ceilings, and beautiful original hardwood floors throughout. A 3-season front porch provides a cozy spot to unwind while watching the neighborhood go by. Additional highlights include: Two bathrooms, one conveniently located on the main floor. Updated Plumbing and Electrical. Full, unfinished basement with ample storage. Single-car garage with attached workshop. Additional shed for storage in the backyard. This home is truly loaded with character and warmth, combining historic charm with modern-day comfort and functionality. (id:60626)
RE/MAX Twin City Realty Inc.
4 Heritage Point W
Lethbridge, Alberta
Location, Elegance and room for your growing family or Executive living on a corner lot in an amazing community. The oversized and extra tall garage is perfect for your toys with loads of room for hoists. This well cared for and loved home has had many upgrades in the last year. New taps and lights throughout, along with new appliances, painting and landscaping also been partially updated. Come see this beautiful two story family home with a walk out basement in the wonderful Heritage Heights community. This massive property features over 4000 square feet of finished living space. Welcome to this stunning two-story home with an open main floor plan boasting a tile entry and hardwood flooring. Walk in to see your beautiful naturally lit den. The gourmet kitchen is a chef's dream, featuring floor-to-ceiling cabinets, granite countertops, stainless steel appliances, a spacious granite top island, and a large corner pantry. The living room features a natural gas fireplace with a custom woodwork mantle. Adjacent to the kitchen, you'll find a charming breakfast dining with garden doors leading to the first of two decks. The main floor also includes a formal dining room next to the living room, with another set of garden doors opening to a private second deck. Other main floor features include a laundry room and a 2-piece bath.The second level boasts a massive, enclosed bonus/flex room that has been pre-wired for a 7.1 channel surround system - great for a kids playroom or a family movie room! This floor features three bedrooms, including a primary bedroom with a spacious 5-piece ensuite that includes a tub/shower combo, a double vanity, and a walk-in closet. The walk-out basement offers a generous family room and a fourth bedroom. The basement also includes a 3-piece bath with a stand-up shower and double doors leading to the covered patio. Located just a short walk from the coulees and Heritage Point Park. Call your favorite REALTOR® today so as not miss out on this op portunity. (id:60626)
Onyx Realty Ltd.
44 Clear Lake
Rural Wainwright No. 61, Alberta
Don the flip-flops and fire up the boat! Welcome to the nicest beach front on Clear Lake! "#44 Clear Lake" is located just 20 minutes from Wainwright; 45 min. from Provost and only 10 from Edgerton! This property boasts a large (.72 acres) lot and features a 3 bedroom/2 full bath cottage plus functional "A frame" bunkhouse for a few extra guests (OK....the kids) to crash if needed! The east side location is awesome for the afternoon shade, a spectacular sunset view of the lake and the sandy beach out front is perfect for the family water volleyball match and snorkeling! The parking area is spacious with handy RV parking c/w hook-ups. You'll also notice a ranch style, wrap around deck with a mammoth, lake facing covered patio for the daily BBQ's, afternoon crib game or reading that book you've been putting off! After dark, enjoy the stars, the northern lights and the warmth from the fire as boats cruise by! Besides the summer memories, this property is set up for all 4 seasons, so that "Christmas at the lake" is definitely an option! And let's not forget the possibilities for ice fishing, skating, snowmobiling, quadding, etc, etc... This property enjoys a X-Large septic tank and a drilled water well! Nearby 4 season recreational properties are "few and far between", so don't let this memory builder slip by! Book a showing with your favourite realtor today! (id:60626)
Royal LePage Wright Choice Realty

